- Immobilien
- Hamburg
- Kreis Hamburg
- Hamburg - Volksdorf
- Commission-free - Luxury plot in a central location on the edge of the forest

This page was printed from:
https://www.ohne-makler.net/en/property/278586/
Commission-free - Luxury plot in a central location on the edge of the forest
22359 Hamburg (Volksdorf)Welcome to your future home - a well-maintained, family-friendly detached house in a wooded location, yet with all amenities for daily needs in the immediate vicinity. You can also reach Hamburg city center within half an hour on the U1 train station, which is just a 5-minute walk away.
This unique property was extended, refurbished, modernized and renovated from 1986 onwards with great expertise and attention to detail. Emphasis was placed on natural and high-quality materials such as solid wood interior doors and window frames, floorboards and stone flooring as well as LED spotlights. Many of the rooms on the ground and upper floors are equipped with underfloor heating. In combination with the existing gas central heating system with hot water preparation, the installation of a heat pump for conversion to an even more energy-efficient supply can be implemented quickly and easily. However, energy efficiency is already a key feature of this house, and the current certificate of need with an energy requirement of 113.7 kWh/(m²*a) and energy efficiency class D reflect this.
The smallest part of the entire house dates back to 1937. The entire technology has been renewed. Most of the rooms are equipped with network sockets. The exterior walls of the cellar were exposed, insulated and provided with drainage. The new roof truss was completely insulated and covered with new clay roof tiles. No chemicals were used. Most of the house was built from 1990 onwards and meets the same quality standards.
With a generous living space of 243 m², a usable area of 143 m² and a 961 m² plot, it offers everything you need for a comfortable family life. With a total of seven rooms, including three bedrooms and two bathrooms. The open-plan living and dining area with a fireplace room creates a cozy atmosphere, ideal for sociable evenings and relaxation. Another highlight is the conservatory with an impressive glass front, which offers a breathtaking view of the garden at any time of year. A swimming pool or whirlpool can also be easily retrofitted here, as all the necessary installations and an inlet in the floor are available - a true oasis of well-being with direct access to the sauna and shower area in the basement.
Upstairs you will find the spacious bedrooms, one of which has access to a balcony and direct access to the full bathroom with corner bath and separate shower. The kitchen, equipped with high-quality appliances and granite worktops, invites you to cook and enjoy. The top floor is a versatile space that is ideal as a studio, home office or playroom for the children. There is also a large, converted multi-purpose room in the basement area.
Are you interested in this house?
|
Object Number
|
OM-278586
|
|
Object Class
|
house
|
|
Object Type
|
single-family house
|
|
Handover from
|
immediately
|
Purchase price & additional costs
|
purchase price
|
1.140.000 €
|
|
Purchase additional costs
|
approx. 76,338 €
|
|
Total costs
|
approx. 1,216,337 €
|
Breakdown of Costs
* Costs for notary and land register were calculated based on the fee schedule for notaries. Assumed was the notarization of the purchase at the stated purchase price and a land charge in the amount of 80% of the purchase price. Further costs may be incurred due to activities such as land charge cancellation, notary escrow account, etc. Details of notary and land registry costs
Does this property fit my budget?
Estimated monthly rate: 4,172 €
More accuracy in a few seconds:
By providing some basic information, the estimated monthly rate is calculated individually for you. For this and for all other real estate offers on ohne-makler.net
Details
|
Condition
|
well-kept
|
|
Number of floors
|
3
|
|
Usable area
|
143 m²
|
|
Bathrooms (number)
|
2
|
|
Bedrooms (number)
|
3
|
|
Number of carports
|
1
|
|
Number of parking lots
|
2
|
|
Flooring
|
laminate, carpet, tiles, other (see text)
|
|
Heating
|
central heating
|
|
Year of construction
|
1937
|
|
Equipment
|
balcony, terrace, winter garden, garden, basement, full bath, shower bath, sauna, pool / swimming pool, fitted kitchen, guest toilet, fireplace
|
|
Infrastructure
|
pharmacy, grocery discount, general practitioner, kindergarten, primary school, secondary school, high school, comprehensive school, public transport
|
Location
Beautiful Volksdorf - an idyll in Hamburg
Welcome to Hamburg Volksdorf, an enchanting district in the north-east of the Hanseatic city of Hamburg. This unique property is situated in the sought-after location at Volksdorfer Damm 72 and offers a wealth of advantages that make everyday life particularly pleasant. The direct proximity to the forest gives this area an idyllic atmosphere and offers a wide range of opportunities for nature lovers. Hamburg Volksdorf is a district that has retained its unique village character and offers its approximately 21,000 inhabitants a high quality of life. Here you will find stores, restaurants and leisure facilities in the immediate vicinity. The weekly market, which takes place twice a week, is a popular meeting place. The surrounding nature, including the Volksdorf forest and the listed Ohlendorffs Park, offers numerous opportunities for outdoor activities.
Volksdorf is particularly attractive for young families with children, as there are excellent kindergarten and school facilities. In addition, numerous doctors' surgeries and pharmacies as well as a hospital are within easy reach. The residential area is characterized by spacious plots and villa-like detached houses. In addition to the numerous leisure activities in the area, including the large adventure playground on Schemmannstraße and the forest high ropes course, the museum village in Volksdorf is always worth a visit. Here you can immerse yourself in history and bring the past to life.
This property not only offers a dream home with direct access to the nearby nature reserve, but also the opportunity to make the most of life in Hamburg Volksdorf. Enjoy the perfect combination of urban convenience and natural beauty that this unique location has to offer.
Location Check
Energy
|
Energy efficiency class
|
D
|
|
Energy certificate type
|
demand certificate
|
|
Main energy source
|
gas
|
|
Final energy demand
|
113.70 kWh/(m²a)
|
Miscellaneous
You can purchase this property with 961 m² of land at a price of €1,140,000 plus ancillary costs. There is the possibility of an installment agreement. Please contact us.
Legal notice
The information contained in this advertisement has been carefully compiled and provided by the owner. We would like to point out that all information and data on the property is provided to the best of our knowledge and belief, but without any guarantee of completeness or accuracy. Any liability for any errors or incomplete information is excluded. The publication of this advertisement is for information purposes only and does not constitute a binding offer. A purchase contract is concluded exclusively between the seller and the buyer. If you are interested in the property, please contact the owner to clarify all details and conditions. Please note that there is no brokerage or commission for the sale of this property as the seller is not a real estate agent. All negotiations and agreements are made directly between the seller and potential buyers. It is recommended that legal advice is sought for legal questions and the conclusion of contracts.
Broker inquiries not welcome!
Topic portals
Diese Seite wurde ausgedruckt von:
https://www.ohne-makler.net/en/property/278586/
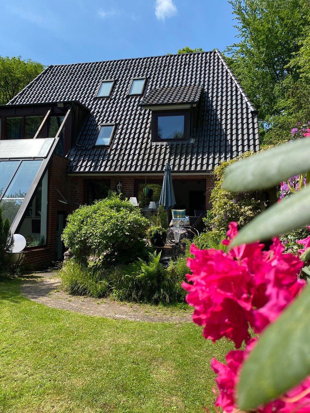
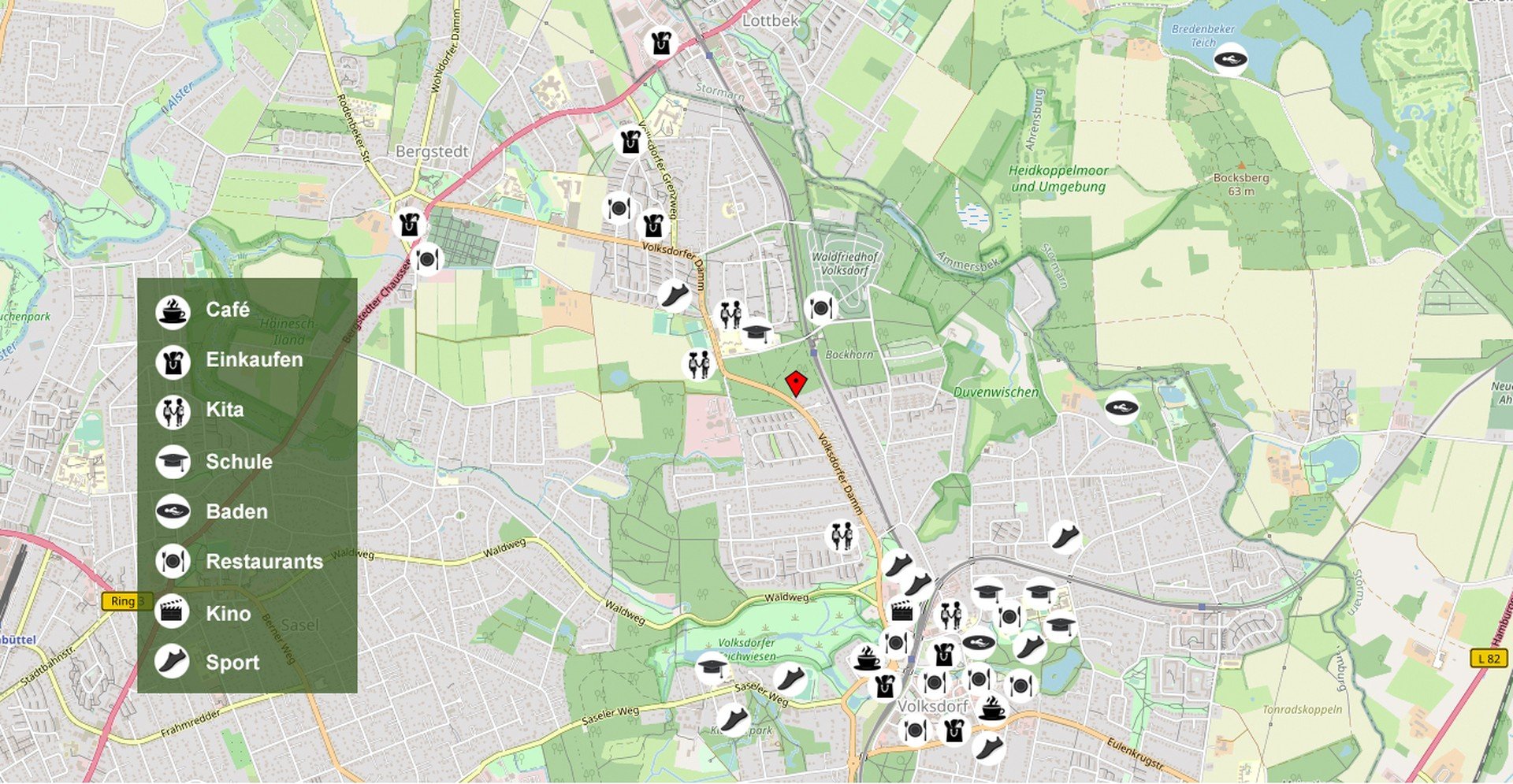
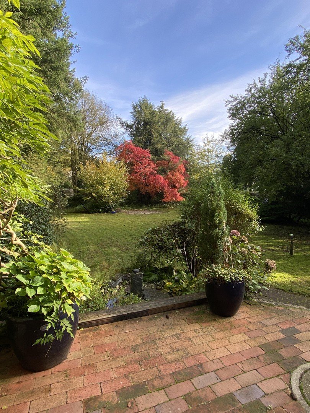
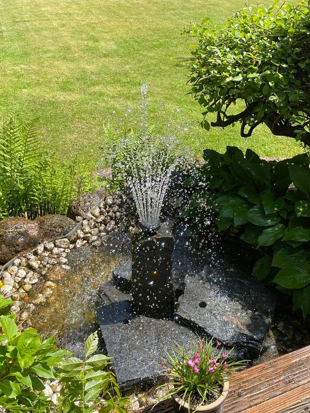
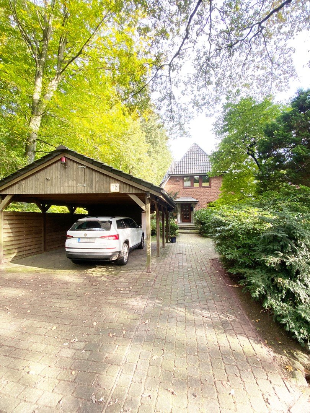
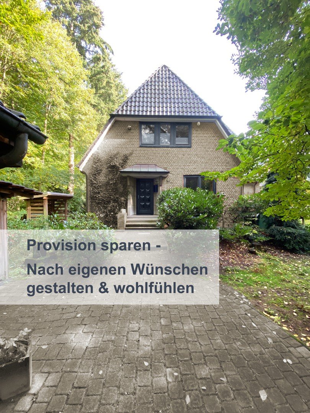
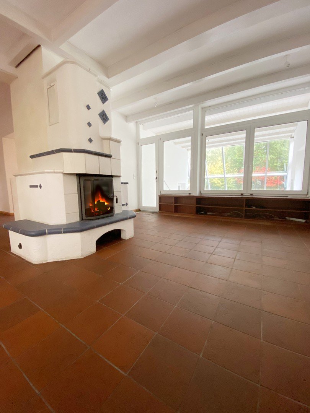
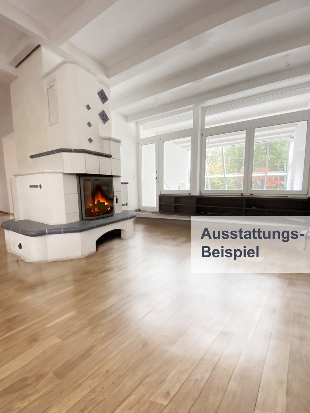
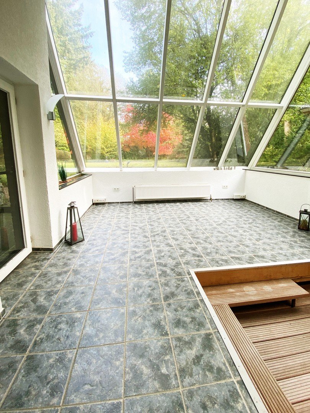
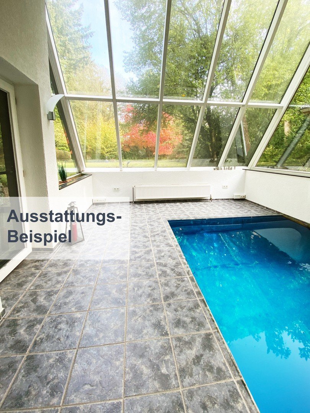
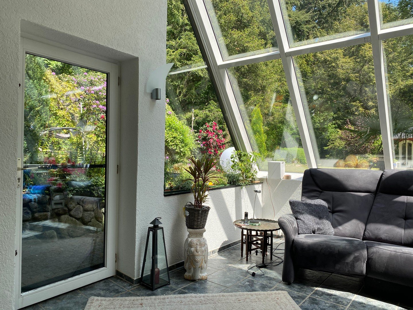
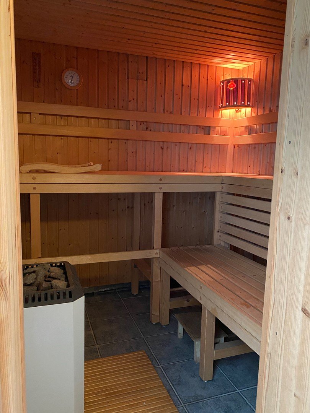
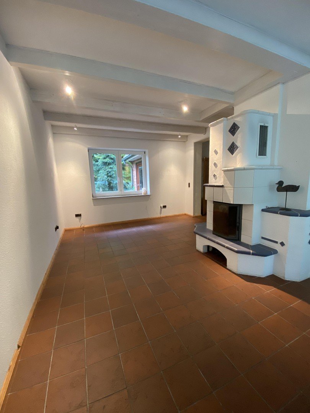
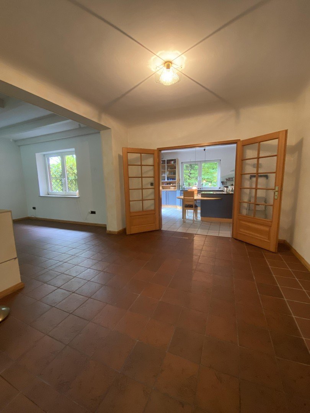
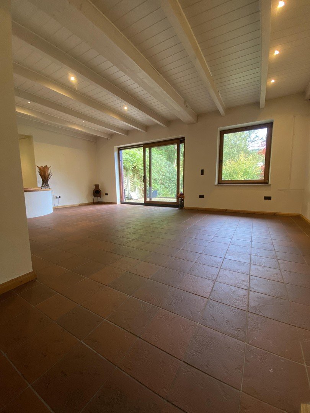
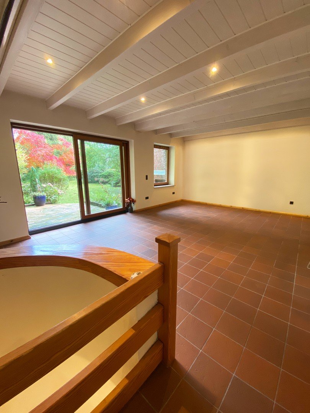
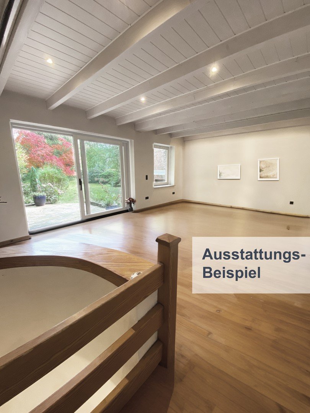
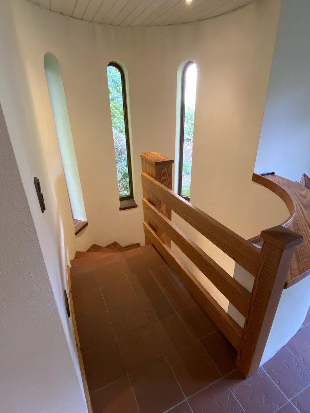
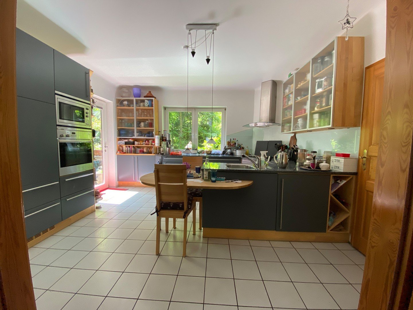
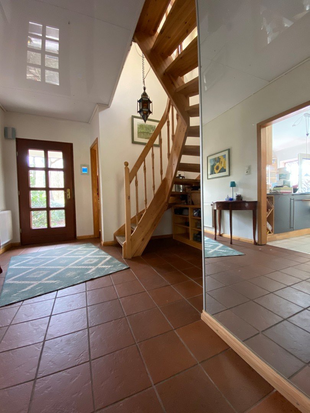
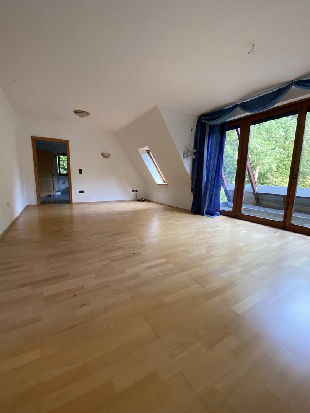
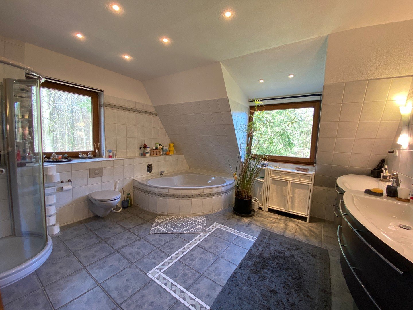
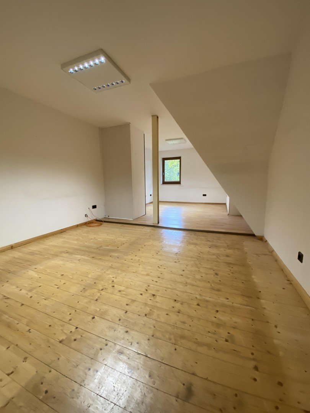
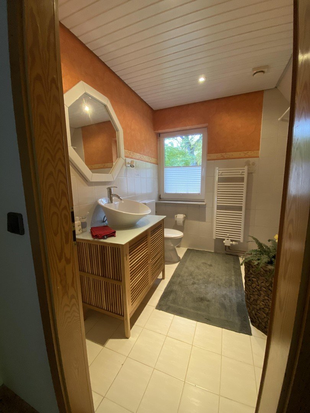
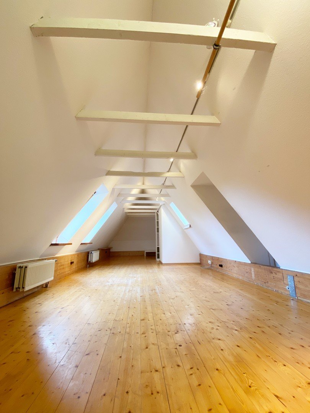
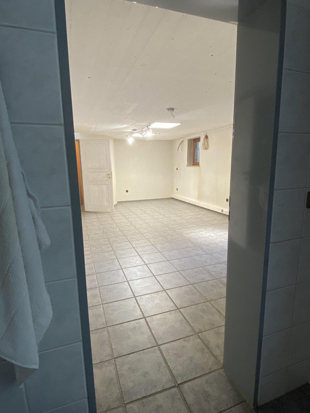
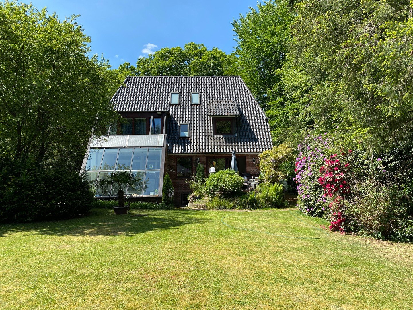
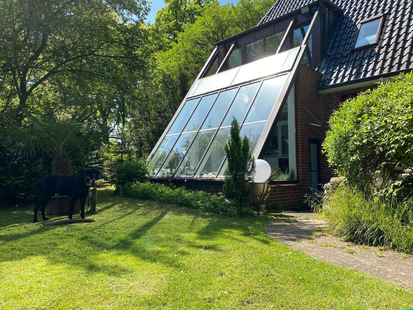
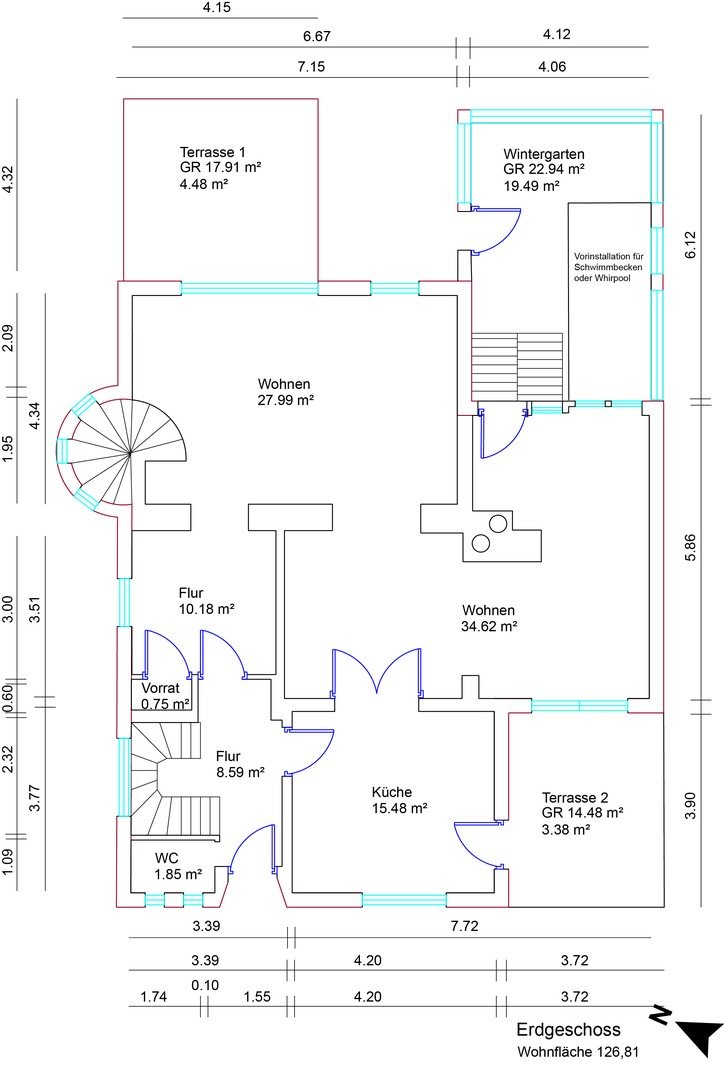
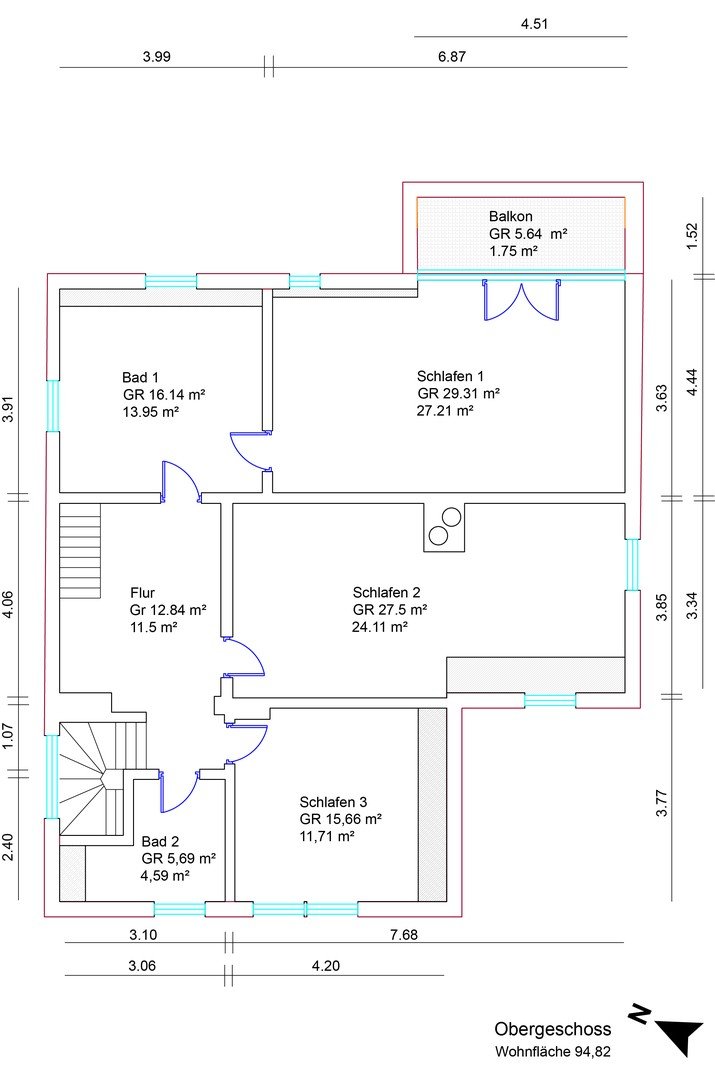
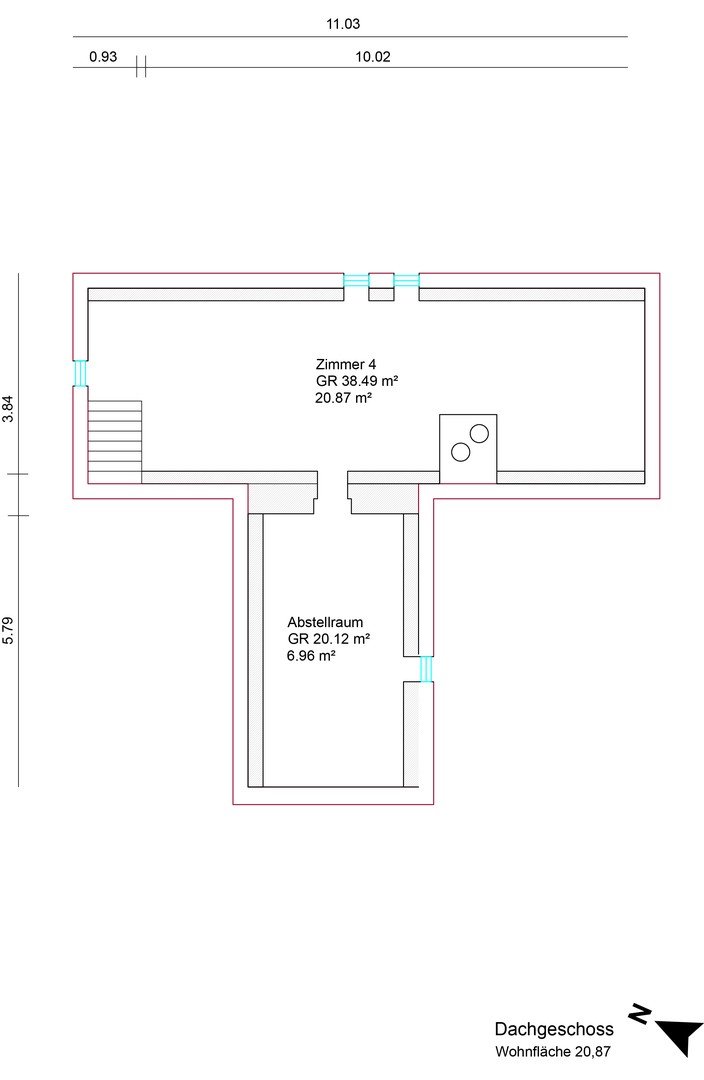
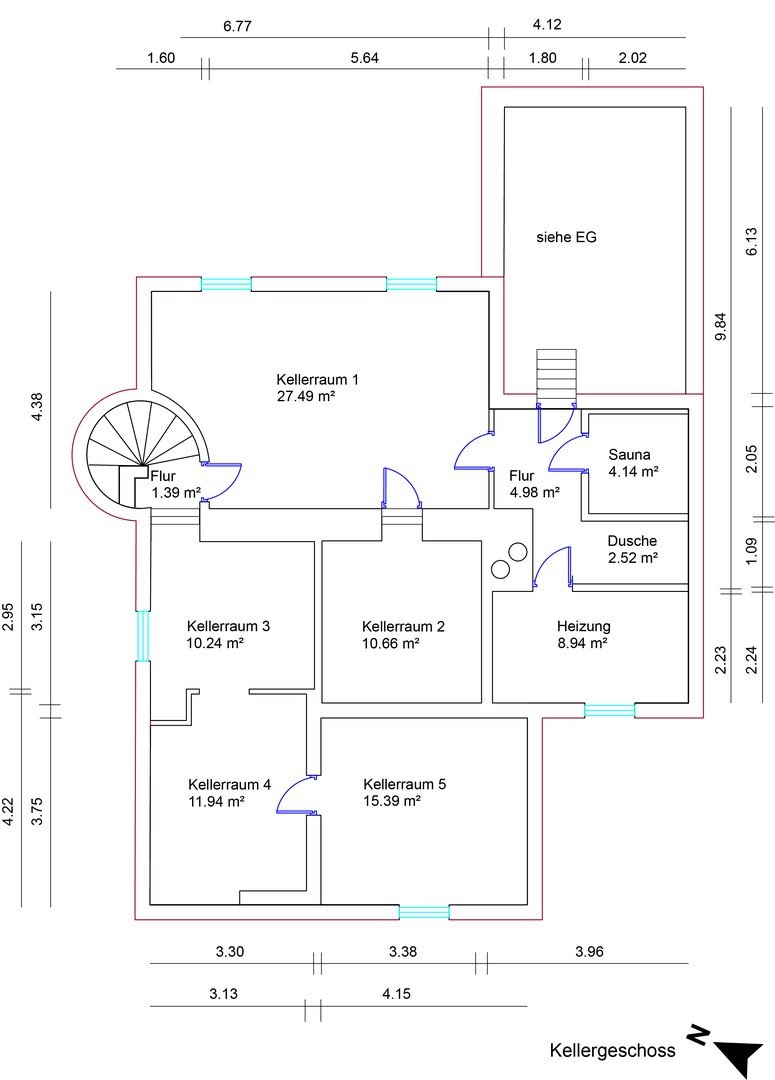
 Exposé
Exposé
