- Immobilien
- Berlin
- Kreis Berlin
- Berlin - Schönfließ
- Detached house with granny apartment on the edge of the forest

This page was printed from:
https://www.ohne-makler.net/en/property/278357/
Detached house with granny apartment on the edge of the forest
13467 Berlin (Hermsdorf)Generation house in Berlin Hermsdorf for sale privately without commission. The two-family house with 180 m² of living space / 383 m² of usable space is situated in an idyllic location on the edge of the forest near the forester with a game reserve, which is a popular destination for forest walks. The two-family house is situated on a 587 m² plot of land and is connected to all utilities, including sewage, which is very unusual for the surrounding properties.
Features
The two-family house has a large living unit (180 m² living space divided between ground floor & 1st floor), which also includes a granny apartment of approx. 50 m². In addition, there is a largely developed basement, including real parquet flooring and radiators in all rooms, below which is a deep cellar with the heating system. This results in a total of 383 m² of usable space. The main living unit on the ground floor has a large living and dining room adjoining a spacious kitchen with a further dining area. The master bedroom has an adjoining bathroom with a walk-in shower and additional bathtub. The bedroom also leads directly into a conservatory with a fantastic view of the adjacent forest. A separate guest WC is located in the central hallway, which provides access to all rooms on the ground floor.
There is also a granny apartment on the 1st floor, which forms a separate unit. This granny apartment consists of a large living room with an open kitchen, a bathroom and a bedroom with an adjoining loggia; access to the loggia is possible from both the bedroom and the living room. In addition, there appears to be the possibility of creating a 3rd residential unit; with an existing bathroom, a large living room and bedroom with its own balcony with a fantastic view of the forest and a further walk-through room with adjoining loggia. This walk-through room could also be converted into a staircase to the attic above.
The attic is currently used as storage space. There is also a basement with heating systems of various types, heating oil, wood burning and a heat pump for hot water. In the basement above there is a utility room for washing machine and dryer, a large adjoining room that could be used as a hobby room. Three other large rooms that can be used in different ways as they all have windows and the other part of the basement was designed for a swimming pool with shower area, but was never realized. A large pool area with adjoining shower and WC was planned. The planned pool area is equipped with access to the garden.
The rooms from the basement to the 1st floor are heated by central heating with radiators.
After almost 50 years since it was built, the house is in need of renovation, but has plenty of potential for very different and individual design options. With its excellent location and expansion possibilities, it seems perfectly suited for a large family.
With a terrace on the south side as well as a conservatory on the north side, each with a view of the adjacent forest, but also the balcony or loggia, there is plenty of potential for relaxation even if you were to make three residential units out of it.
A garage adjacent to the house for a car parking space is supplemented by a car parking space; this is located above the two oil tanks embedded in the ground outside. With 2 x 10,000 liter oil tanks, it is therefore possible to store 20,000 liters of oil without attracting attention and to have additional parking space on your own property.
Are you interested in this house?
|
Object Number
|
OM-278357
|
|
Object Class
|
house
|
|
Object Type
|
two-family house
|
|
Is occupied
|
Vacant
|
|
Handover from
|
immediately
|
Purchase price & additional costs
|
purchase price
|
700.000 €
|
|
Purchase additional costs
|
approx. 51,167 €
|
|
Total costs
|
approx. 751,166 €
|
Breakdown of Costs
* Costs for notary and land register were calculated based on the fee schedule for notaries. Assumed was the notarization of the purchase at the stated purchase price and a land charge in the amount of 80% of the purchase price. Further costs may be incurred due to activities such as land charge cancellation, notary escrow account, etc. Details of notary and land registry costs
Does this property fit my budget?
Estimated monthly rate: 2,529 €
More accuracy in a few seconds:
By providing some basic information, the estimated monthly rate is calculated individually for you. For this and for all other real estate offers on ohne-makler.net
Details
|
Condition
|
no information
|
|
Number of floors
|
3
|
|
Usable area
|
383 m²
|
|
Bathrooms (number)
|
3
|
|
Bedrooms (number)
|
3
|
|
Number of garages
|
1
|
|
Number of parking lots
|
1
|
|
Flooring
|
parquet, tiles
|
|
Heating
|
central heating
|
|
Year of construction
|
1973
|
|
Equipment
|
balcony, terrace, winter garden, garden, basement, full bath, shower bath, fitted kitchen, guest toilet
|
|
Infrastructure
|
pharmacy, grocery discount, general practitioner, kindergarten, primary school, middle school, high school, public transport
|
Information on equipment
The two-family house is in need of renovation, but primarily because it needs to be adapted to the taste and style of its buyers.
The house is exceptionally well insulated and protected from damp for the period in which it was built.
The house can be ready for immediate occupation.
The two-family house has a living area of 180 m², but the rooms in the basement have almost all been fitted with real wood parquet flooring, radiators and windows, so the 383 m² of usable space is more than just usable space.
The house has a total of 2 rooms on the ground floor (living/dining room and bedroom), at least 4 rooms on the first floor and 4 rooms in the basement.
Furnishings
The two-family house is solidly built and was planned by an architect, so no prefabricated construction or similar. A large residential unit of approx. 130 m² living space (ground floor & 1st floor) plus a granny apartment of approx. 50 m² living space (1st floor). From the ground floor and garden there is a connection to the cellar (partially developed with parquet floors and radiators) and basement (therefore a total of 383 m² of usable space).
Tiles and real wood parquet have been installed on all floors.
The attic is currently used as storage space and was not included in the usable area.
There is also a basement with heating systems of various types, heating oil, wood burning and a heat pump for hot water.
In summer, only the heat pump is used for hot water production and the oil heating is switched off. Although the cellar was heated up to the 1st floor in winter, the oil consumption was extremely low. The energy certificate is a demand certificate, which was created by a professional (dena listed) as we used several energy sources and a consumption certificate was therefore difficult to obtain.
However, only very little oil was consumed for 3 heated floors (according to the oil level meter, less than 3000 liters in 1.5 years).
The house has a lot of potential for very different and individual design options.
With its excellent location and expansion possibilities, it seems perfectly suited for a large family.
Location
The quiet residential area is characterized by its proximity to the green surroundings of Berlin (located directly on the Berlin Forest). The forest ranger station with deer enclosures is just a few steps away.
The standard land price in Berlin Hermsdorf is €730/m², the adjacent forest is often valued higher.
Exclusive residential location on the edge of the Tegler Forst forest in the Berlin district of Hermsdorf, which can be reached in just 3 minutes from the A111 city highway and can therefore be in the center of Berlin in around 20 minutes. There are connections to local public transport by bus (Hermsdorfer Damm) and S-Bahn (Hermsdorf).
Location Check
Energy
|
Energy efficiency class
|
E
|
|
Energy certificate type
|
demand certificate
|
|
Main energy source
|
oil
|
|
Final energy demand
|
152.40 kWh/(m²a)
|
Miscellaneous
The house is being sold privately, estate agent inquiries regarding marketing will not be answered.
Viewings are by appointment only; please refrain from surprise visits!
Broker inquiries not welcome!
Topic portals
Diese Seite wurde ausgedruckt von:
https://www.ohne-makler.net/en/property/278357/
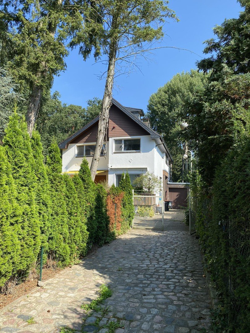
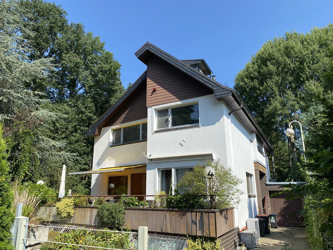
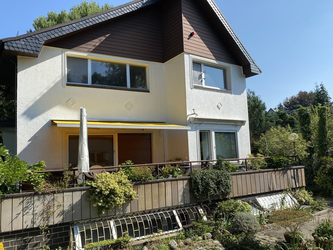
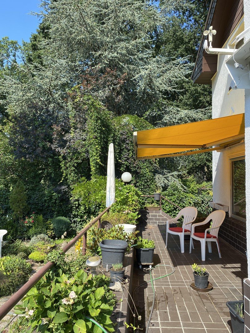
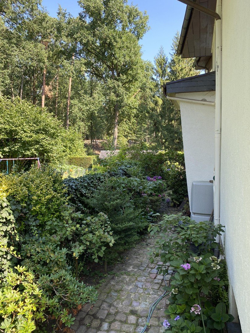
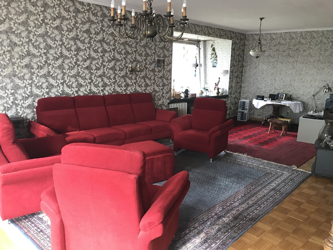
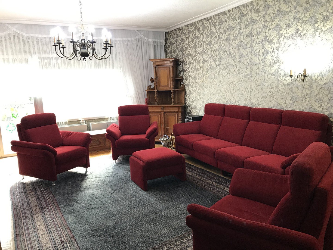
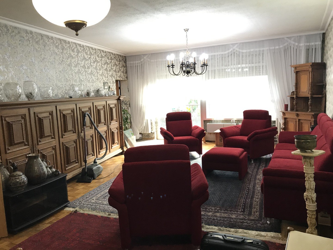
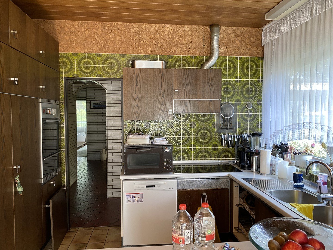
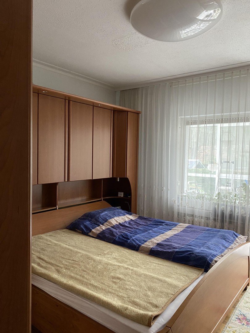
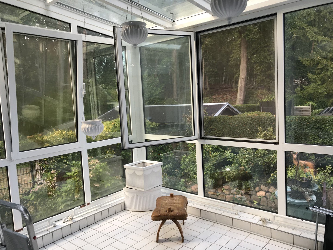
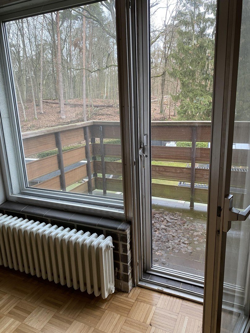
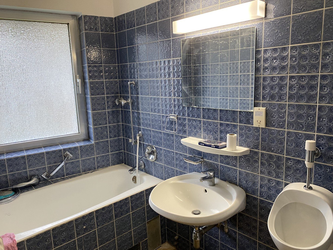
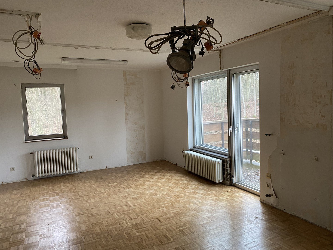
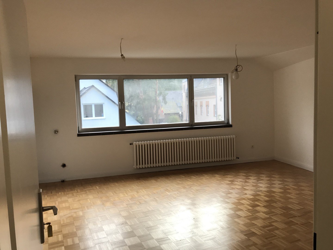
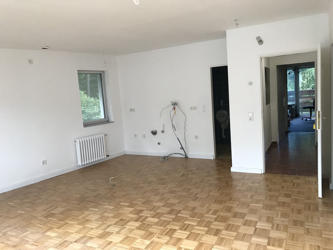
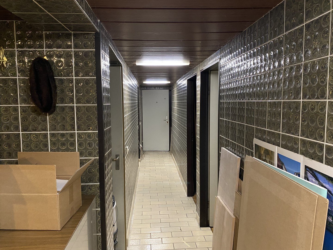
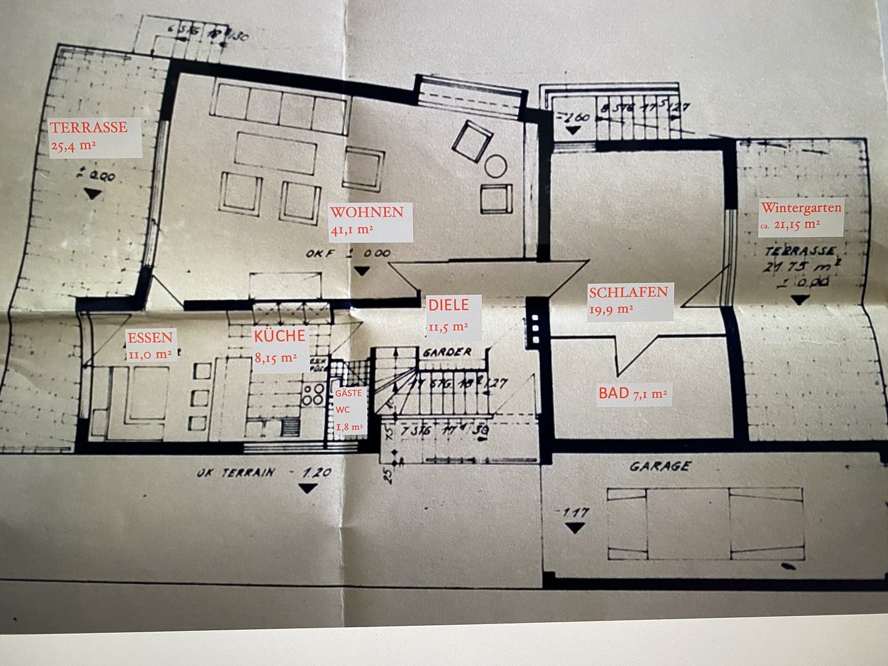
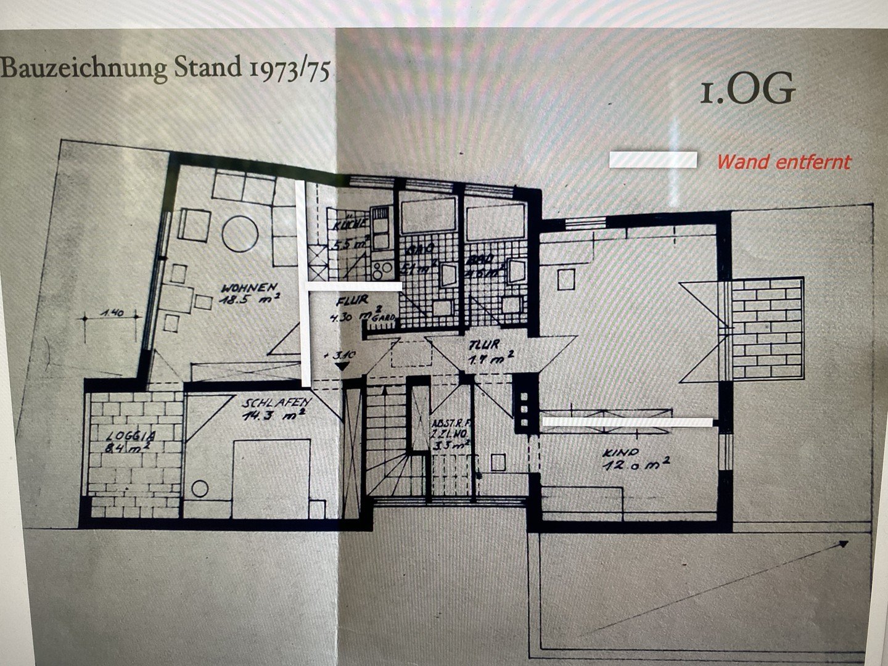
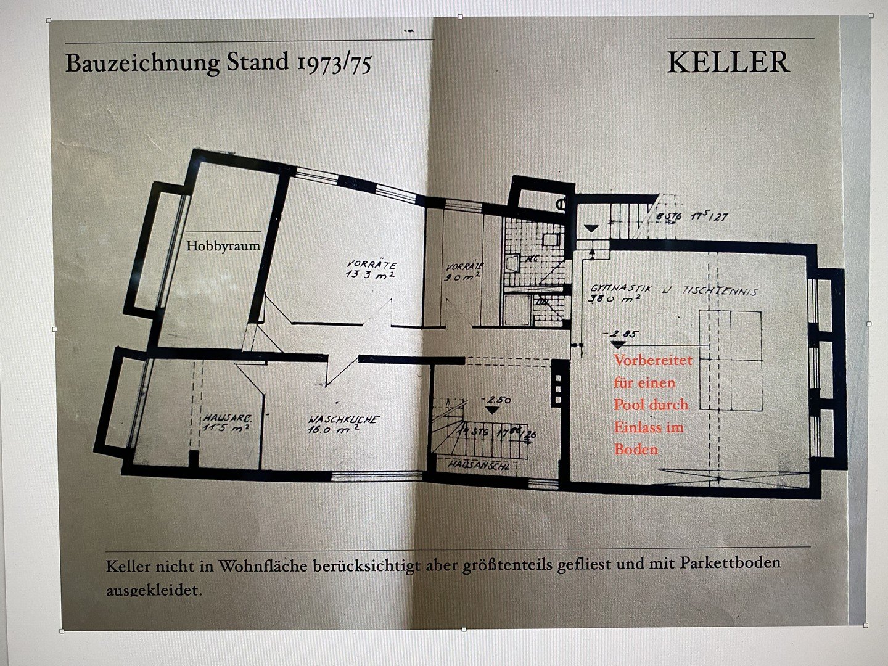
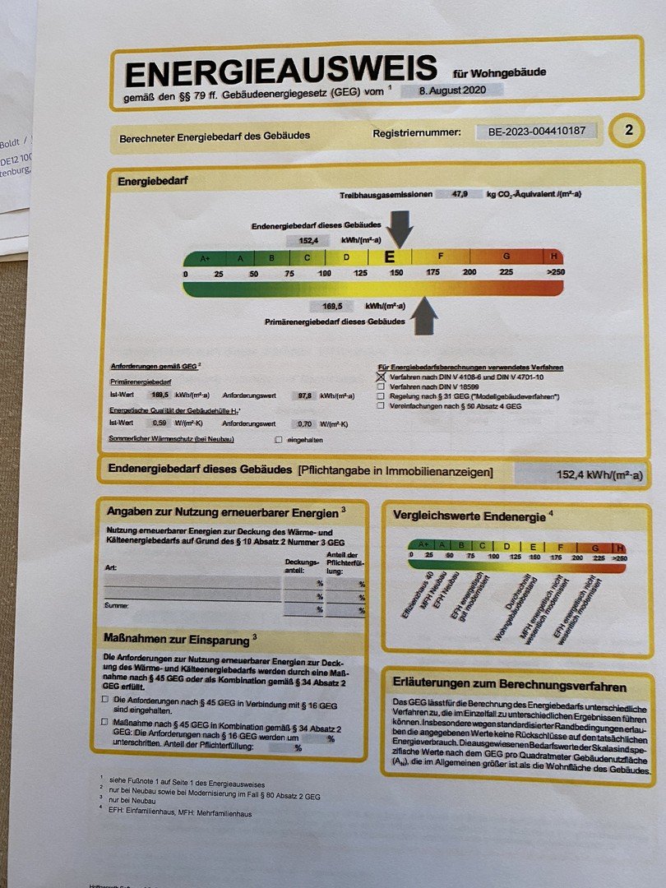
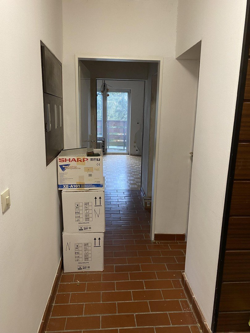
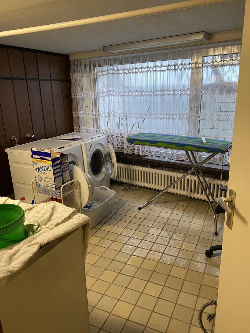
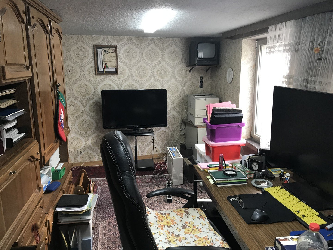
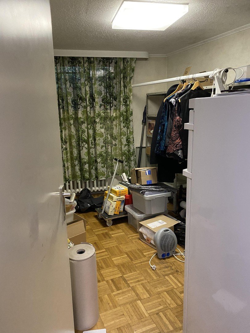
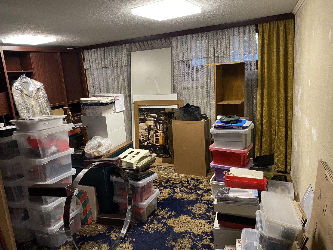
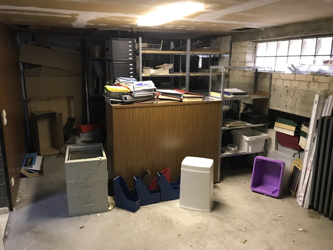
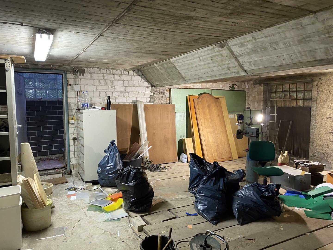
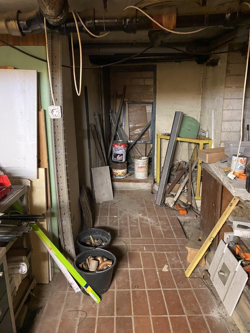
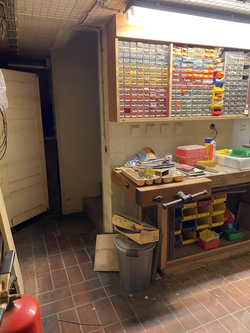
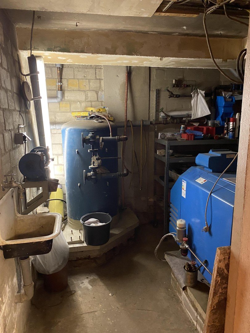
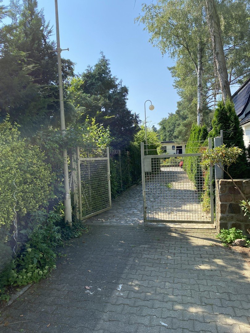
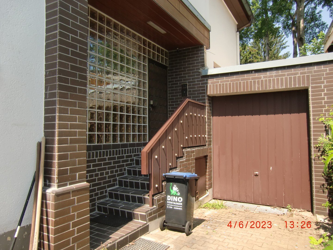
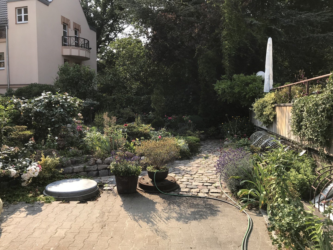
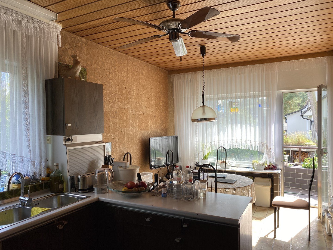
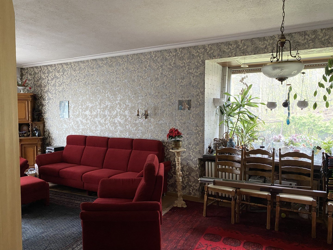
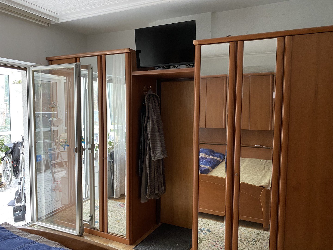
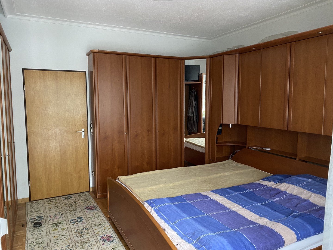
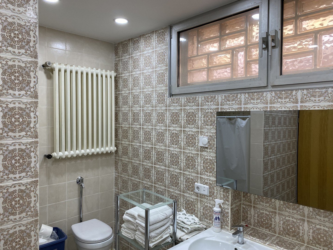
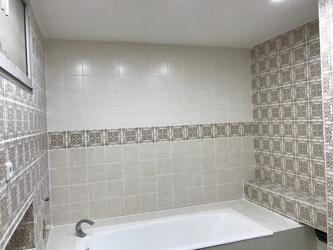
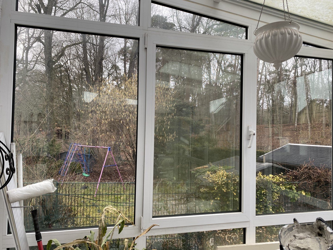
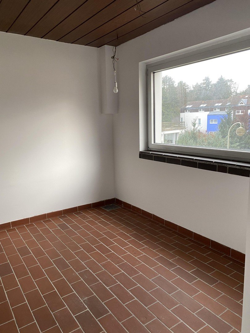
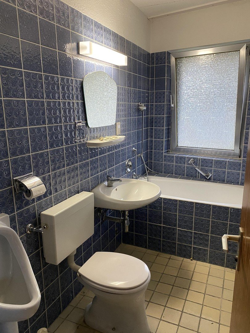
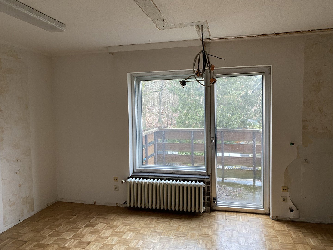
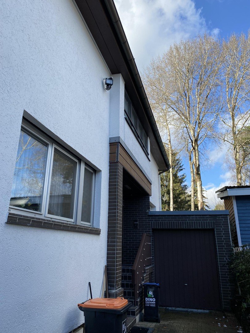
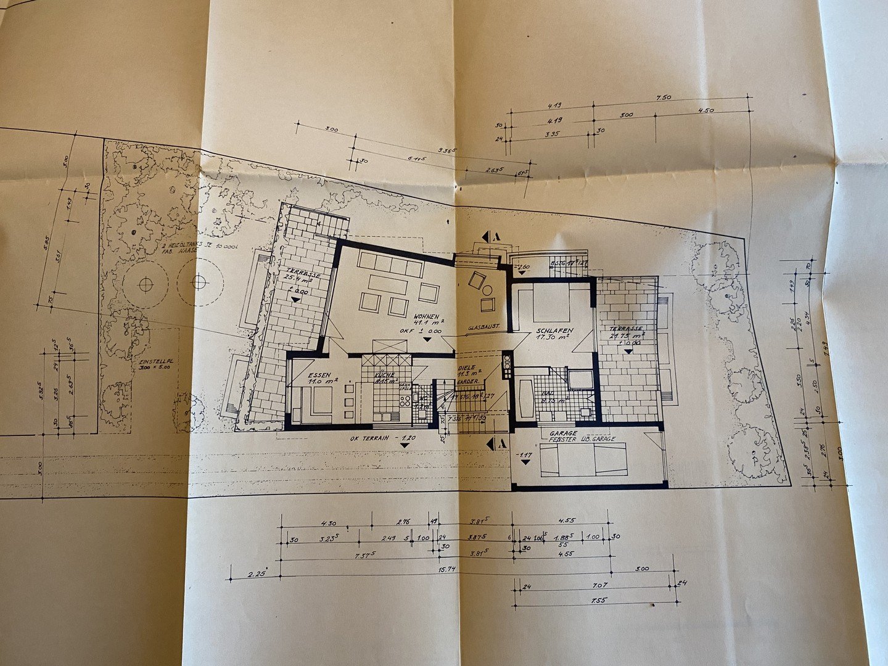
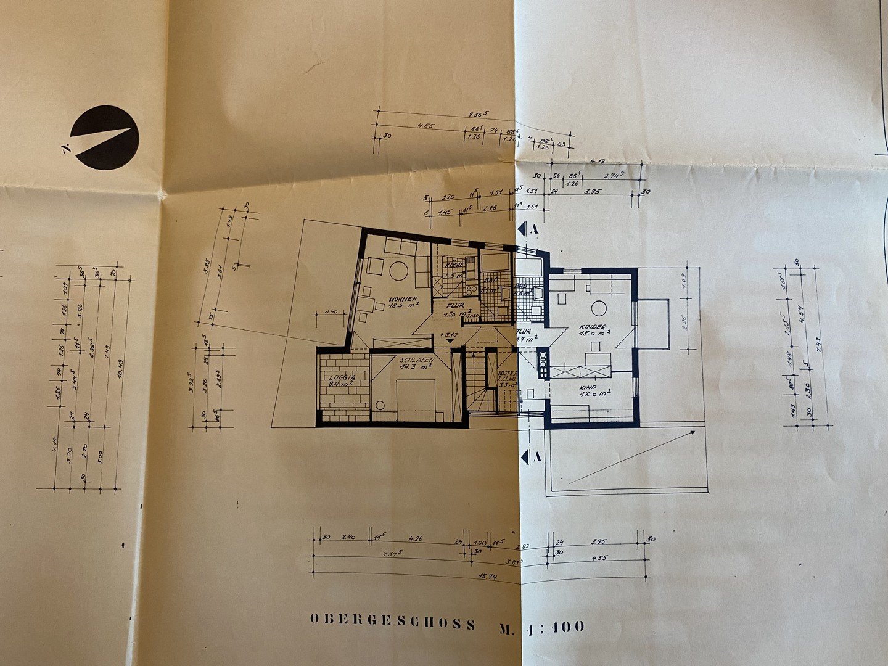
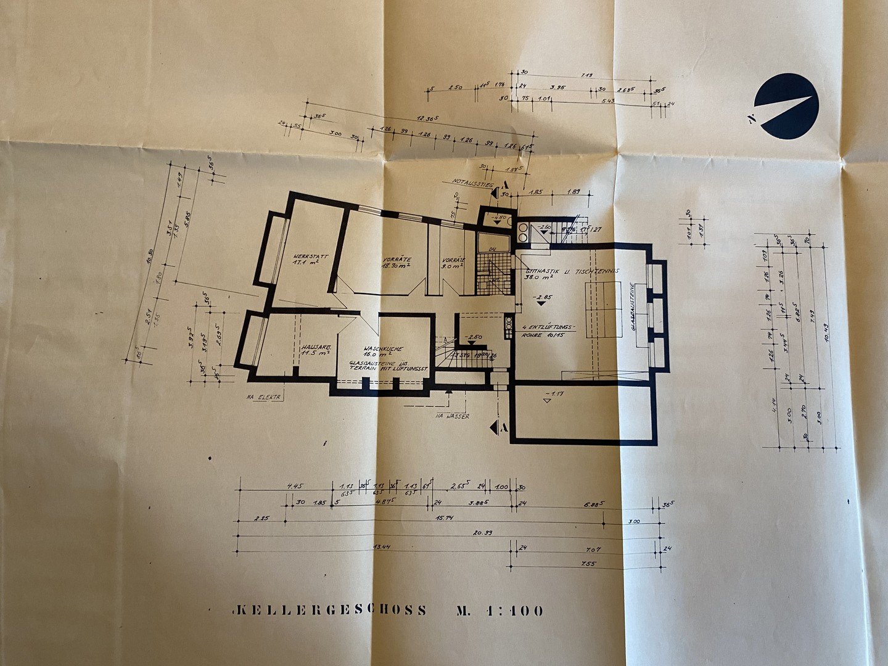
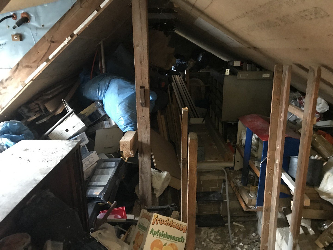
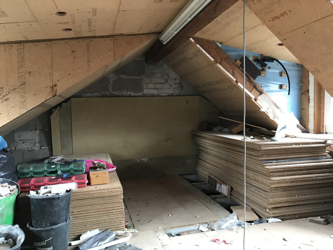
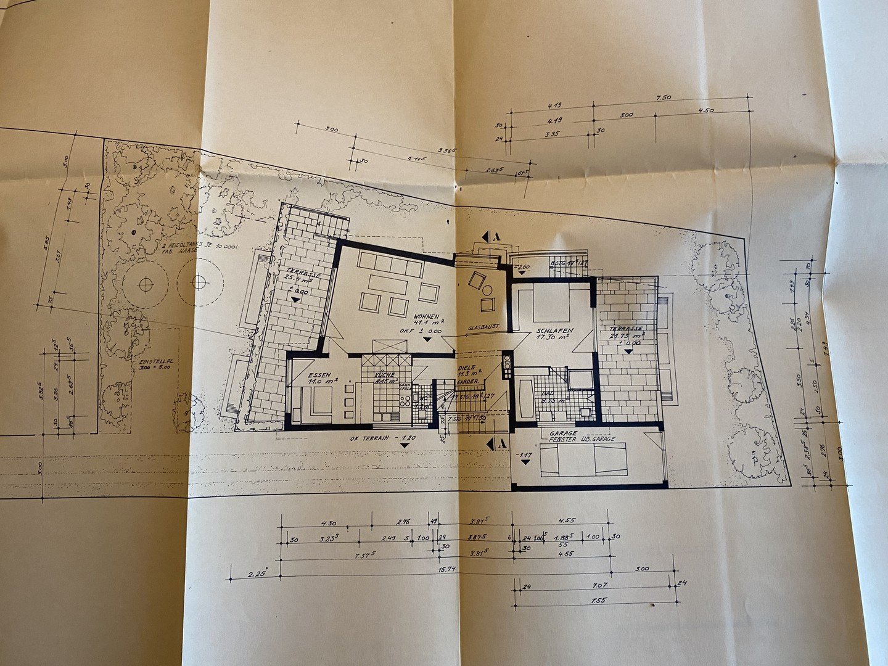
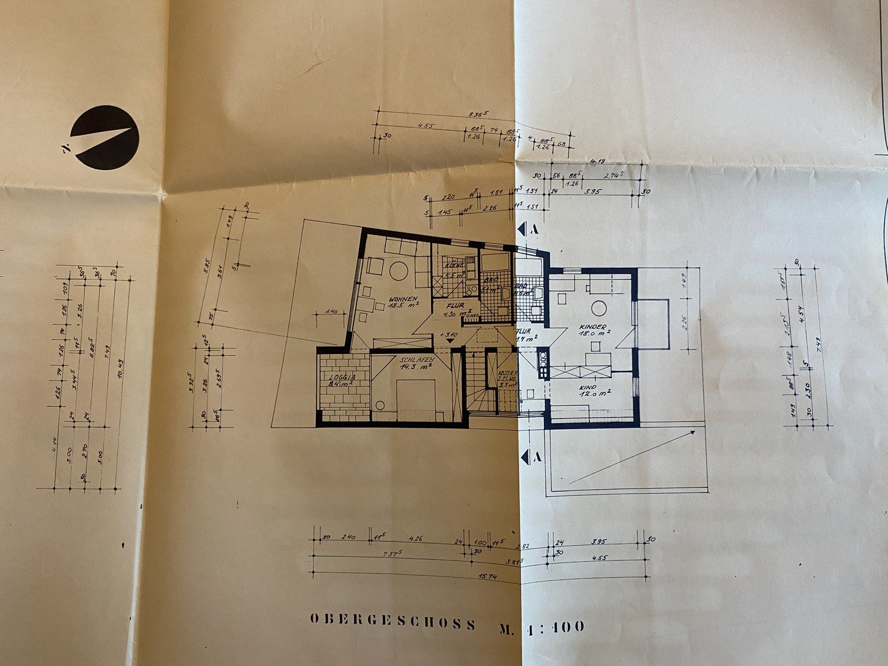
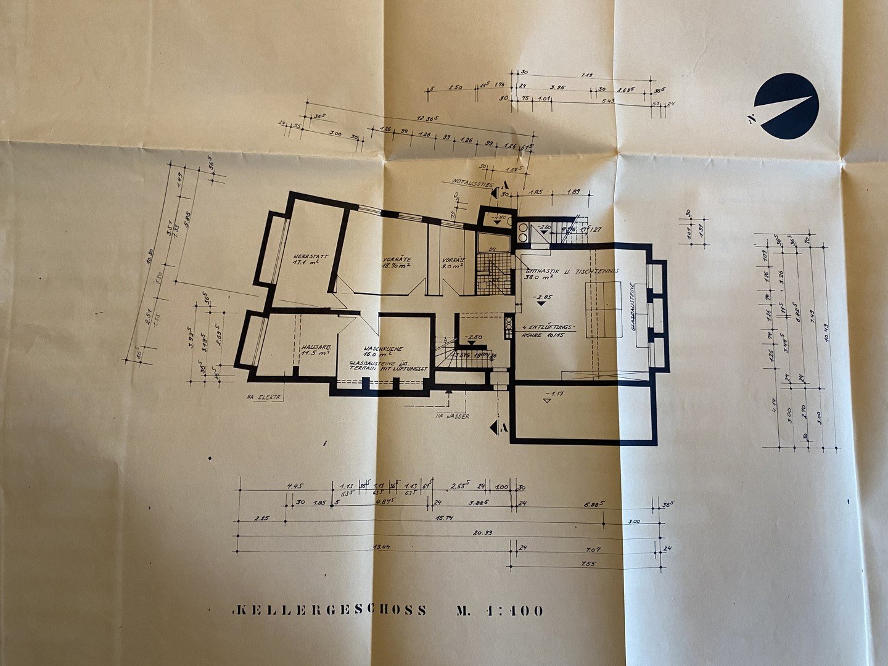
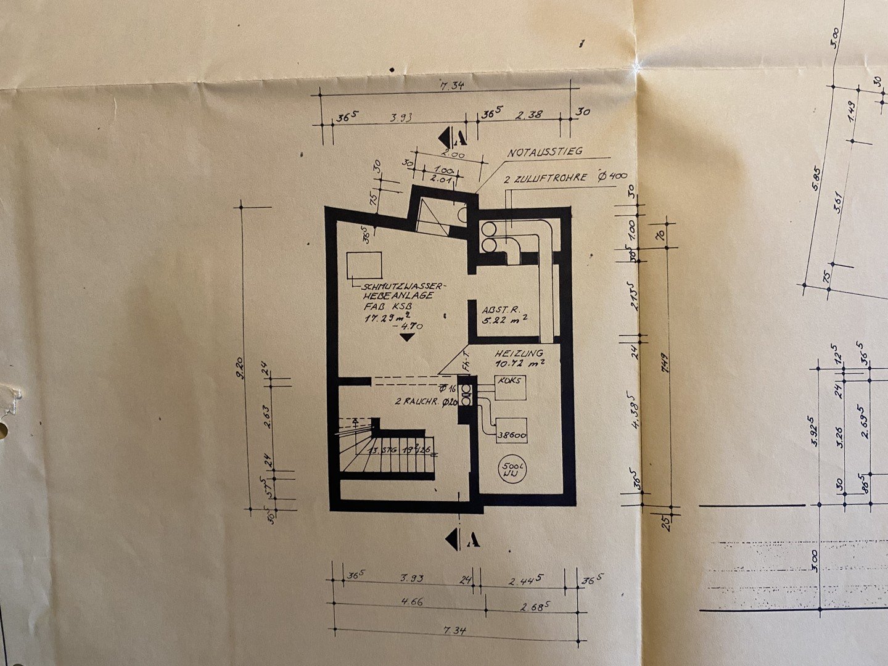
 Kurzexposé neu leider 57Seiten
Kurzexposé neu leider 57Seiten
