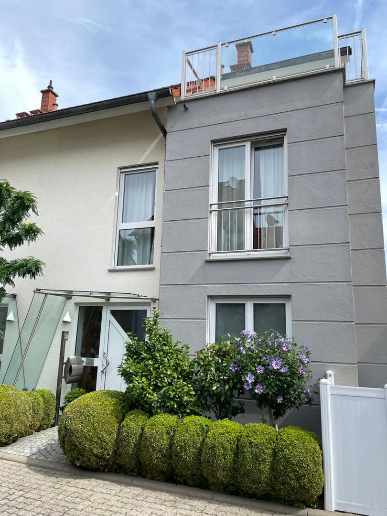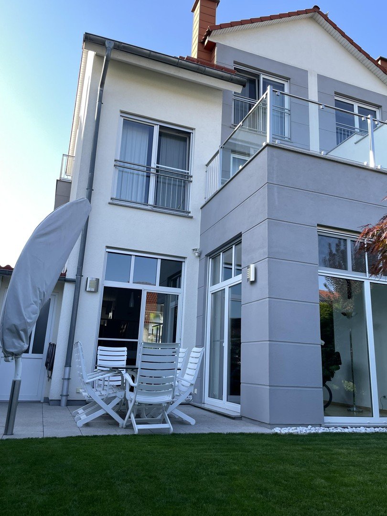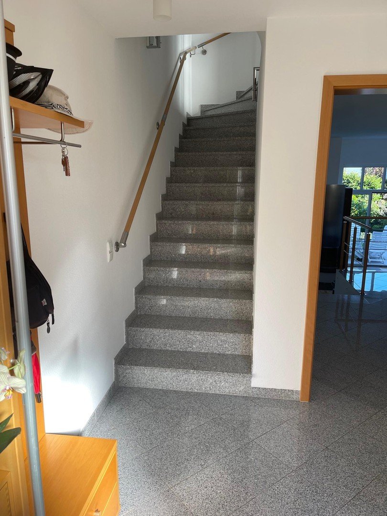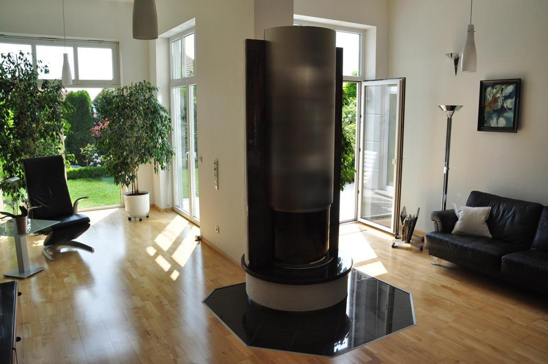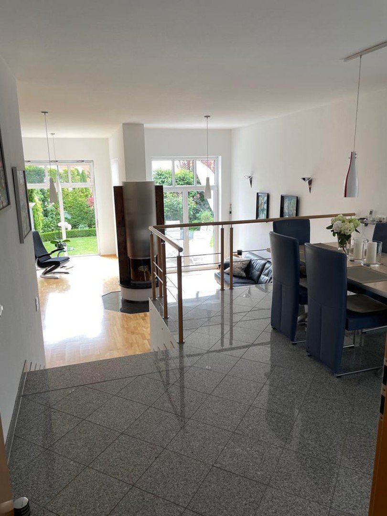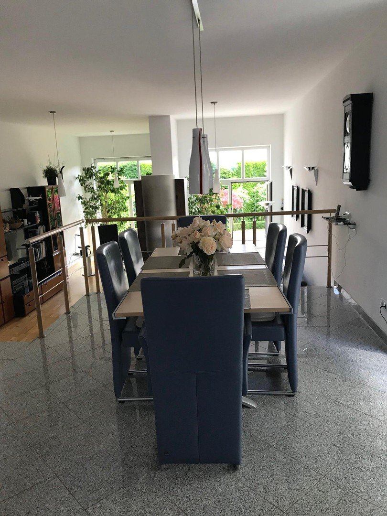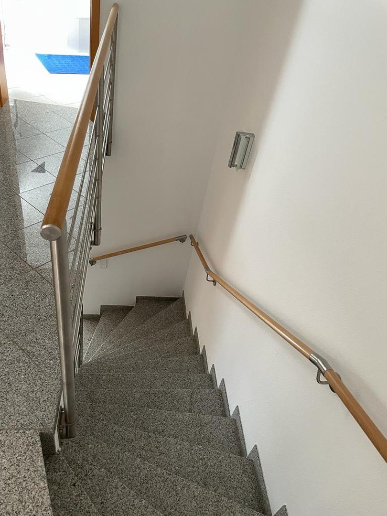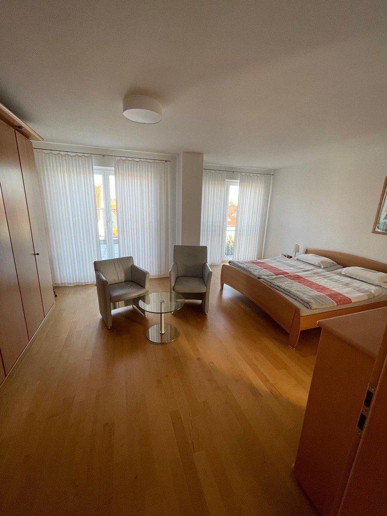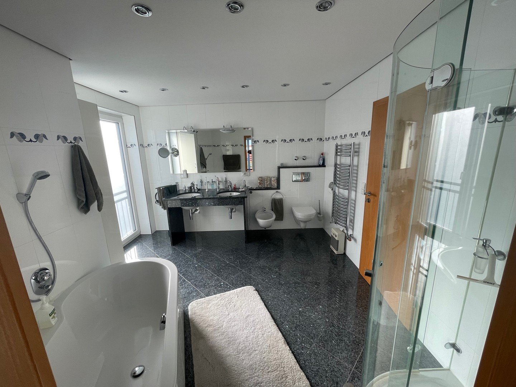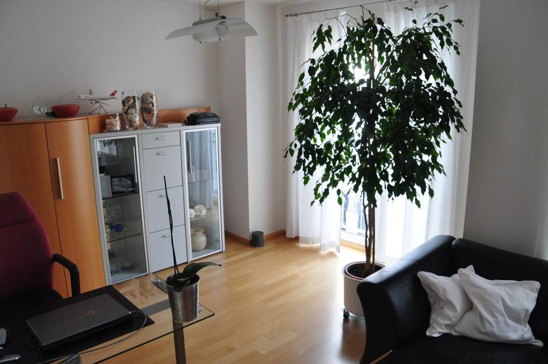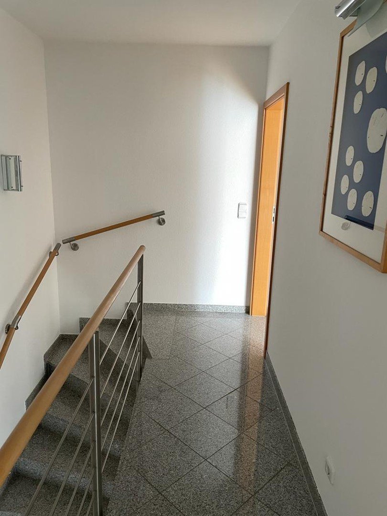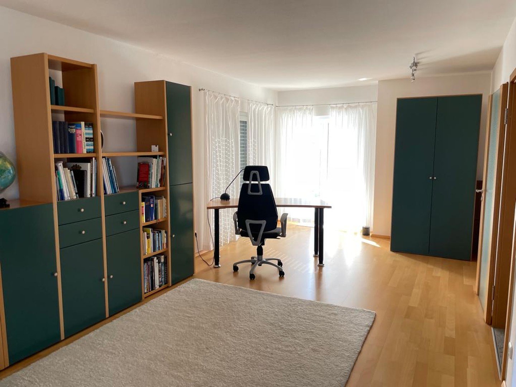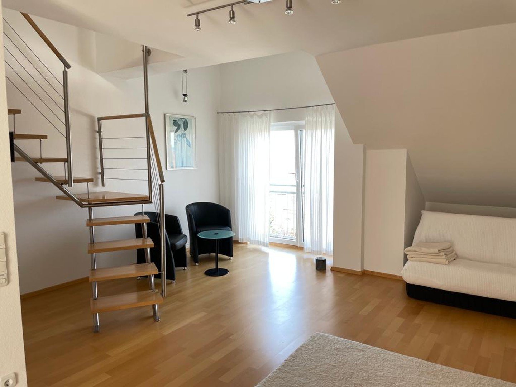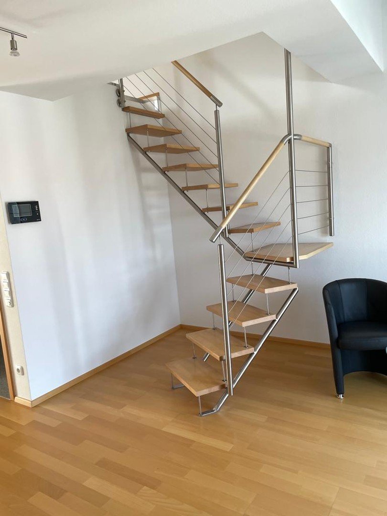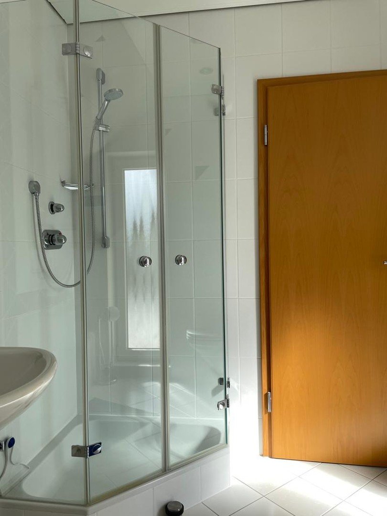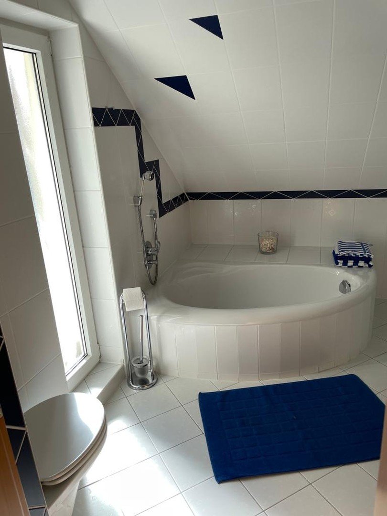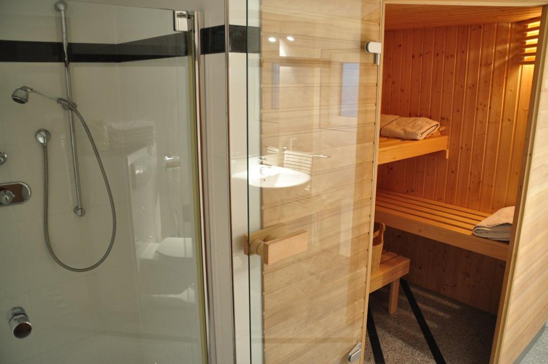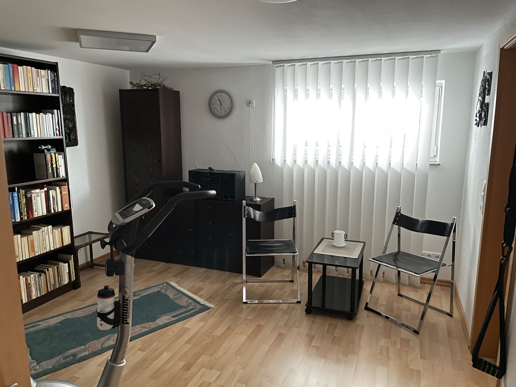- Immobilien
- Hessen
- Kreis Wetteraukreis
- Bad Vilbel
- Modern, high quality equipped detached house in attractive location of Bad Vilbel

This page was printed from:
https://www.ohne-makler.net/en/property/277465/
Modern, high quality equipped detached house in attractive location of Bad Vilbel
61118 Bad Vilbel – HessenThe south-west facing semi-detached house with generously proportioned, light-flooded rooms in a sought-after and sophisticated location in Bad Vilbel impresses with its beautiful interior design and furnishings.
The slight slope of the plot has made it possible to design the living/kitchen/dining room as an open space on two levels and a room height of 3.5 m in places with direct access to the garden.
The staggered buildings of the exterior façade were designed in contrasting colors and form an unusual architecture with two sunny roof terraces and floor-to-ceiling windows. The picture is completed with glass/stainless steel balustrades on the windows, roof terraces and street entrance.
The solid construction (brick poroton 36.5 cm + thermal plaster) and efficient underfloor heating (copper pipes throughout the house) as well as thermally insulated, electrically controlled aluminum shutters mean that the house largely meets the requirements for further sensible energy measures.
A high-quality, open fireplace from Spartherm in the middle of the living room not only ensures a better heat balance but also a pleasant atmosphere in winter.
The solidly built staircase is laid with granite from the basement to the top floor.
The width of more than 1 m allows easy traffic between the floors.
A video intercom system on the floors ensures secure communication with the entrance area.
The three well-equipped bathrooms with a spacious main bathroom on the second floor and a very functional bathroom on the top floor, as well as a smaller bathroom including a sauna in the basement, are rationally distributed throughout the house. The brand fittings and high-quality wall tiles underline their elegance.
The house is furnished with natural products such as wooden parquet flooring (living room, bedrooms, children's rooms, studio) and granite (staircase, kitchen, dining room, main bathroom, basement bathroom, garden/roof terraces).
A functional Hebeisen kitchen with Siemens electrical appliances and granite worktops is included in the purchase price.
A tiled garage with 380 V electrical connection and garden exit is attached to the house.
If required, a parking space is also available in the approx. 7 m long garage entrance.
The house has been continuously maintained (walls completely painted three years ago) and the current, first-class condition makes it possible to move in immediately after a change of ownership.
Are you interested in this house?
|
Object Number
|
OM-277465
|
|
Object Class
|
house
|
|
Object Type
|
semi-detached house
|
|
Is occupied
|
Vacant
|
|
Handover from
|
by arrangement
|
Purchase price & additional costs
|
purchase price
|
995.000 €
|
|
Purchase additional costs
|
approx. 71,595 €
|
|
Total costs
|
approx. 1,066,595 €
|
Breakdown of Costs
* Costs for notary and land register were calculated based on the fee schedule for notaries. Assumed was the notarization of the purchase at the stated purchase price and a land charge in the amount of 80% of the purchase price. Further costs may be incurred due to activities such as land charge cancellation, notary escrow account, etc. Details of notary and land registry costs
Does this property fit my budget?
Estimated monthly rate: 3,595 €
More accuracy in a few seconds:
By providing some basic information, the estimated monthly rate is calculated individually for you. For this and for all other real estate offers on ohne-makler.net
Details
|
Condition
|
as good as new
|
|
Number of floors
|
4
|
|
Usable area
|
40 m²
|
|
Bathrooms (number)
|
3
|
|
Bedrooms (number)
|
3
|
|
Number of garages
|
1
|
|
Number of parking lots
|
1
|
|
Flooring
|
parquet
|
|
Heating
|
underfloor heating
|
|
Year of construction
|
2000
|
|
Equipment
|
terrace, garden, basement, roof terrace, full bath, shower bath, sauna, fitted kitchen, guest toilet, fireplace
|
|
Infrastructure
|
pharmacy, grocery discount, general practitioner, kindergarten, primary school, secondary school, middle school, high school, comprehensive school, public transport
|
Location
The advantages that make life in the city of springs, Bad Vilbel extremely attractive cannot be listed here in full, but can be found in detail on the Internet pages.
In addition, the good local infrastructure with the following features should be mentioned:
S-Bahn connection (800 m), bus stop (150 m), expressway/highway connection (500 m), shopping center (400 m), elementary school (400), European School RheinMain (500 m), high school/secondary school (1200 m), 4 daycare centers (300-500 m), sports forum (400 m), golf course (1200m) and tennis courts as well as several fitness studios.
The family-friendly environment with numerous playgrounds and a very good neighborhood in a traffic-calmed play street round off the real estate exposé.
Location Check
Energy
|
Final energy consumption
|
46.50 kWh/(m²a)
|
|
Energy efficiency class
|
A
|
|
Energy certificate type
|
consumption certificate
|
|
Main energy source
|
gas
|
Miscellaneous
Due to the staggered levels on the first floor, the house has a partial basement.
Diese Seite wurde ausgedruckt von:
https://www.ohne-makler.net/en/property/277465/
