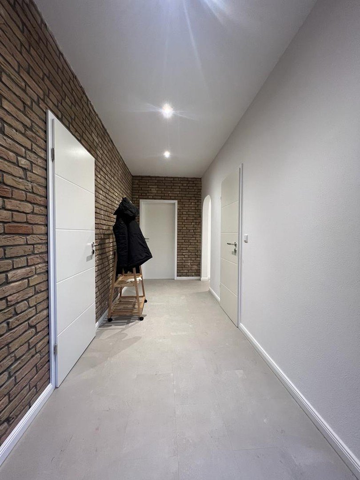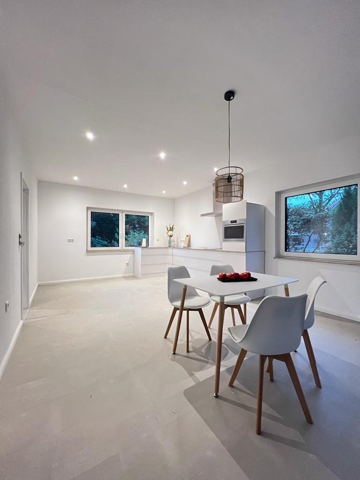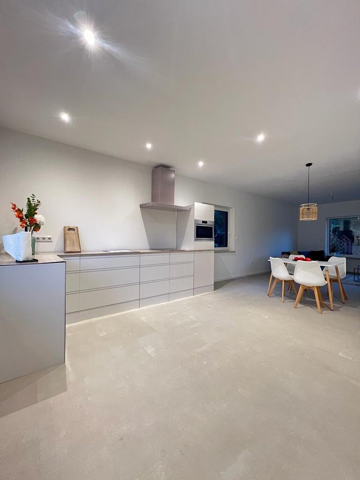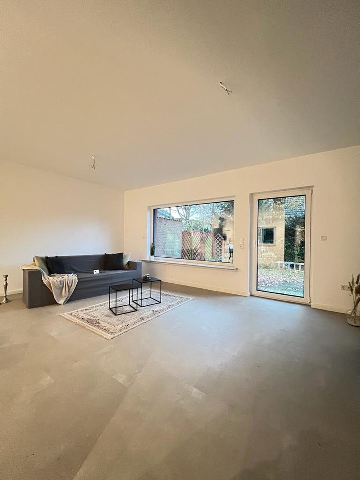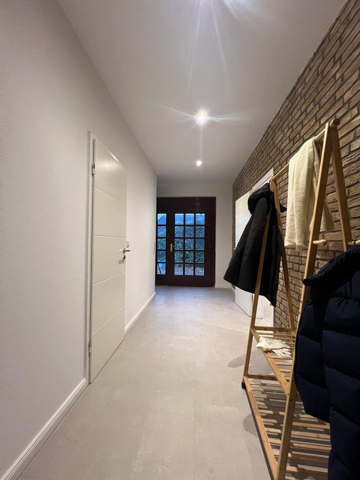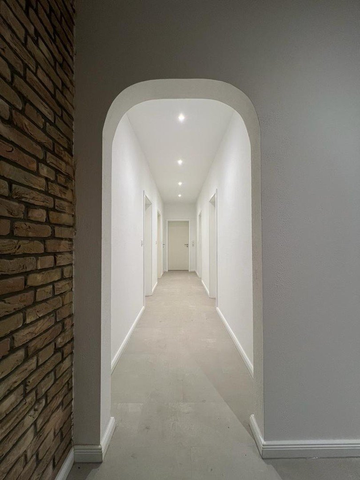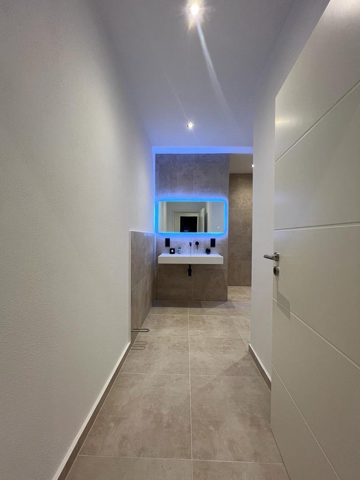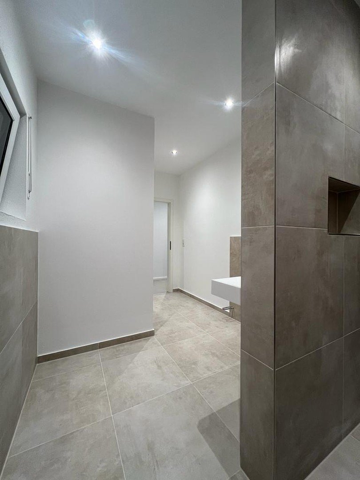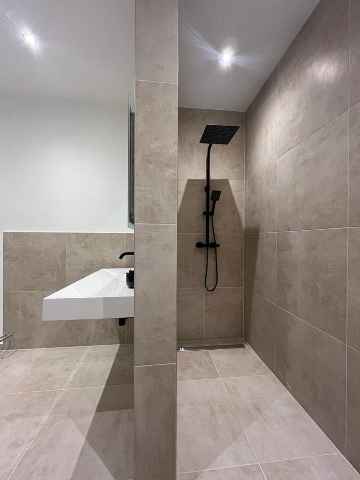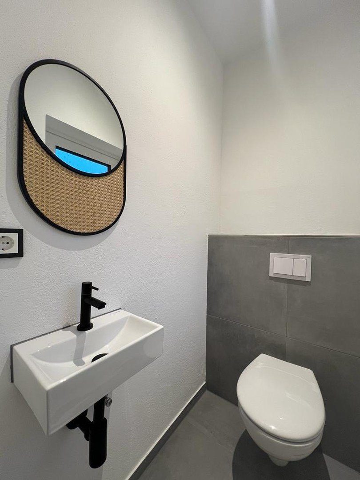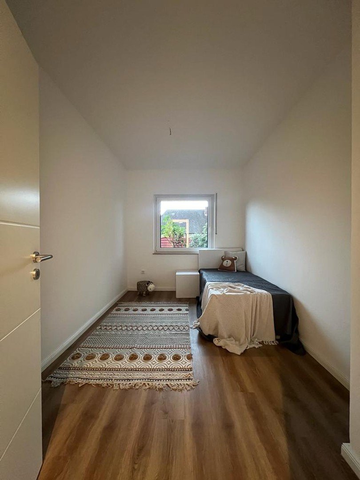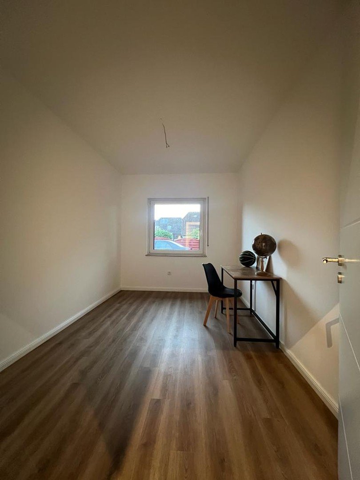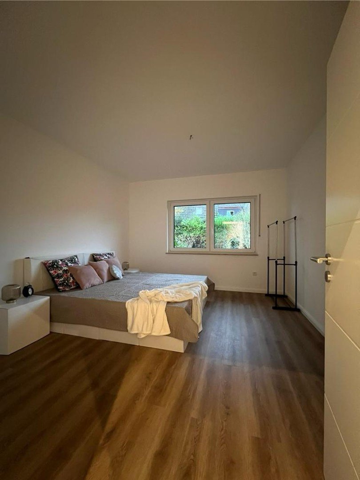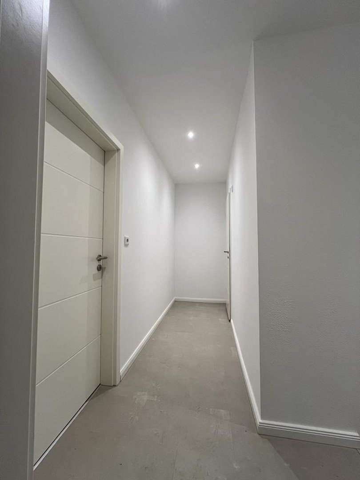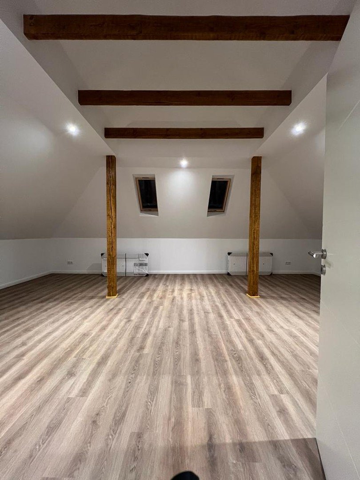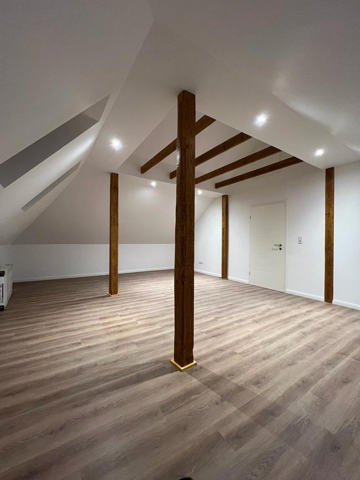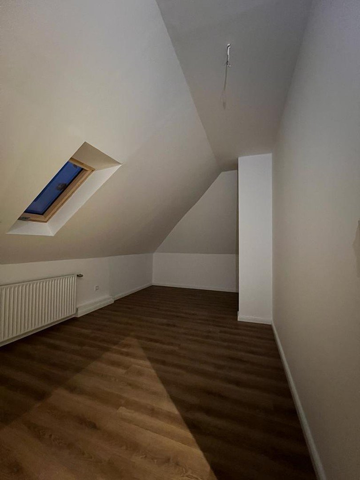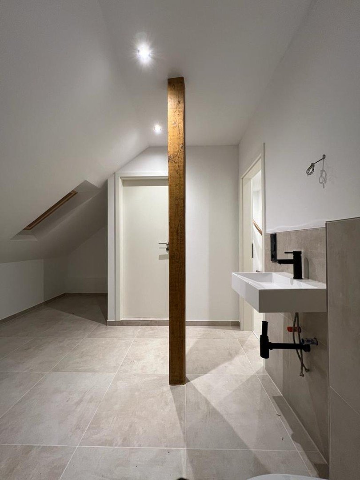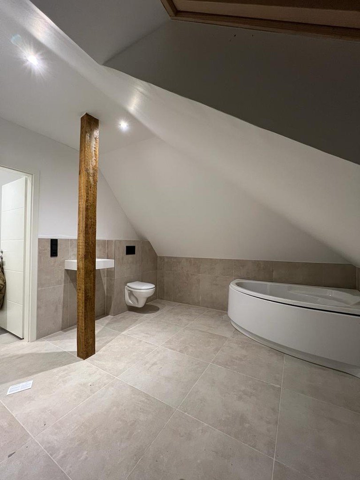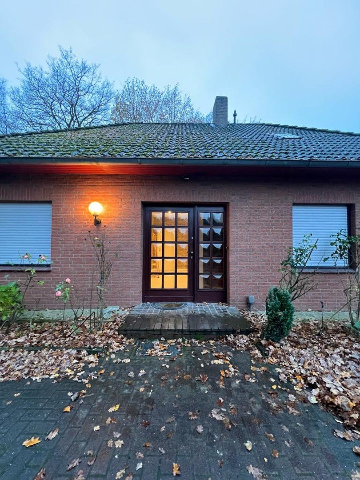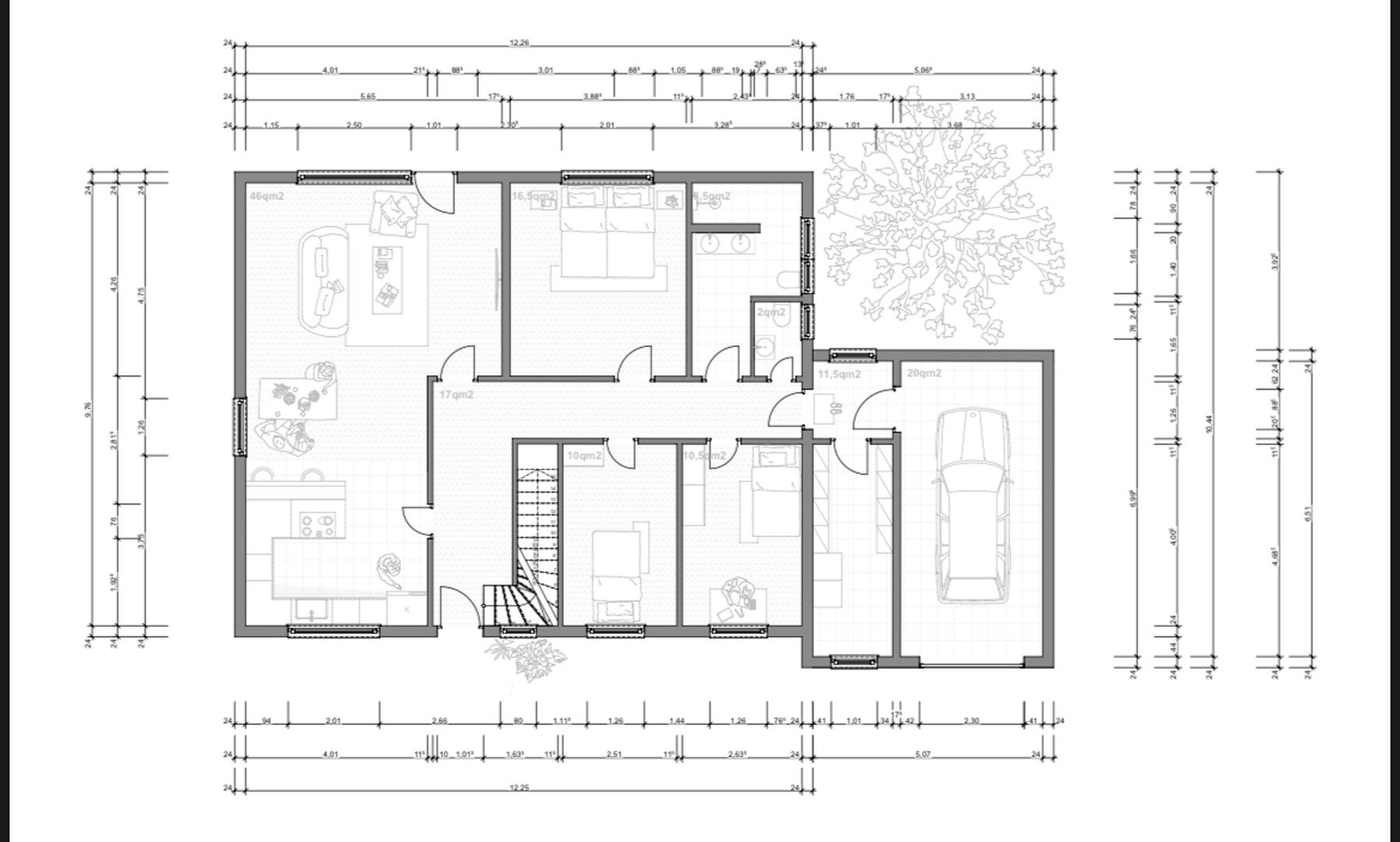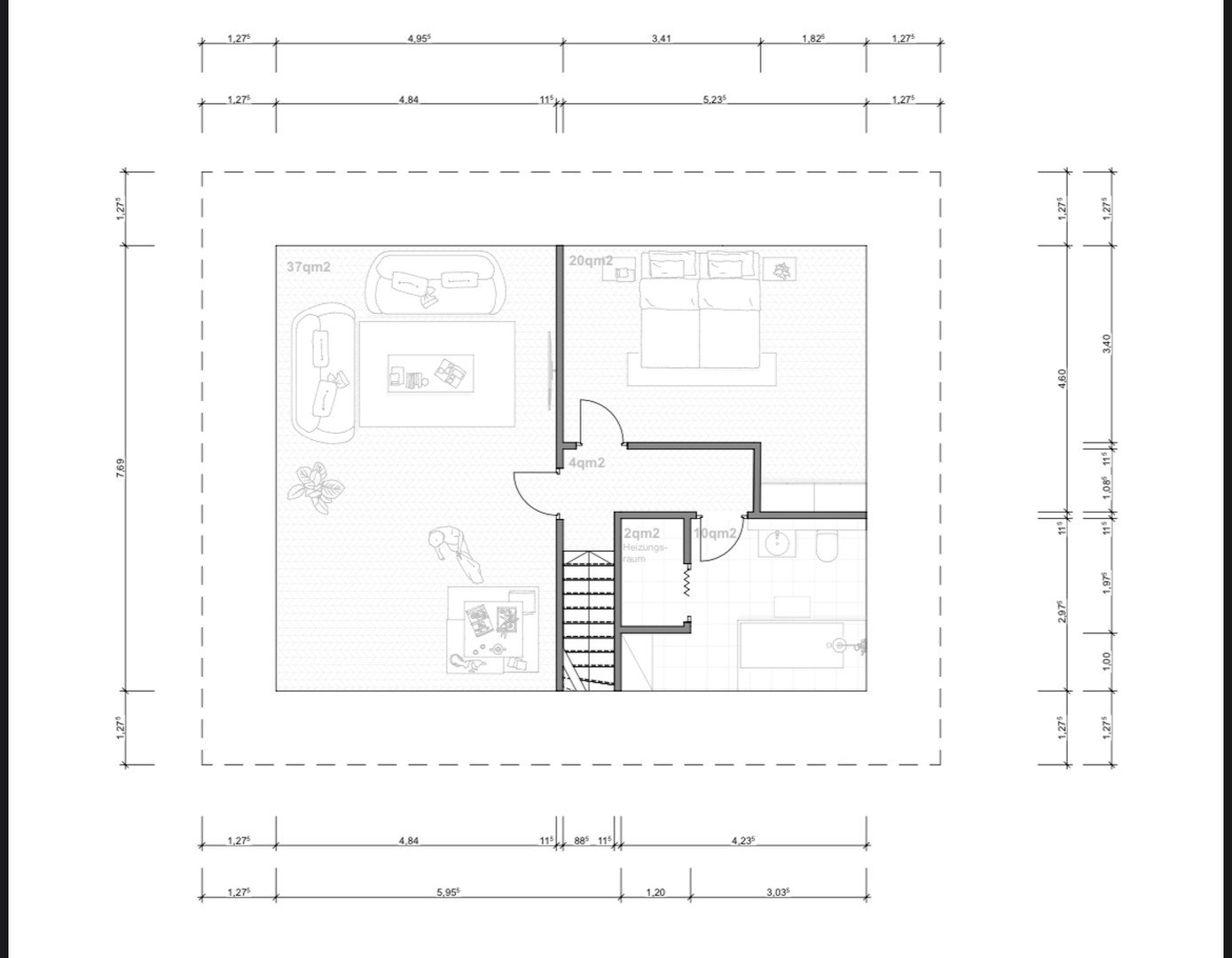- Immobilien
- Niedersachsen
- Kreis Oldenburg (Stadt)
- Oldenburg
- SOLD- High-quality renovated EFH with plenty of space for your family in Bümmerstede

This page was printed from:
https://www.ohne-makler.net/en/property/277066/
SOLD- High-quality renovated EFH with plenty of space for your family in Bümmerstede
26133 Oldenburg (Oldenburg (Oldb.)) – NiedersachsenThis charming, attractive and high-quality renovated detached house is in a great location in the extremely popular Bümmerstede district of Oldenburg.
With a living space of approx. 193 m² and 6 rooms, the house is ideal for a large family. Due to the circumstances and the fact that the upper floor is spatially separated from the first floor, the property can also be used as a multi-generational home.
One highlight is the beautiful large open-plan living room with a spacious living area and access to the terrace. This is an open kitchen where you can give free rein to your creativity.
This property has been built to a high standard and has underfloor heating throughout the first floor as well as extremely modern insulation throughout the building. The entire property was recently renovated. Comprehensive refurbishment measures were implemented, which also resulted in an improvement in energy efficiency. New windows were installed in the entire building, which comply with the latest specifications. These are modern triple-glazed units. In addition, the roof was newly insulated and new roof windows were installed. A new heating boiler was also installed. The bathrooms were also modernized and brought up to date both visually and technically. All floors, walls and doors were also renewed. The property is therefore as good as new, as the electrics have also been brought up to date.
The quietly located garden also offers you pure peace and relaxation.
Are you interested in this house?
|
Object Number
|
OM-277066
|
|
Object Class
|
house
|
|
Object Type
|
single-family house
|
|
Is occupied
|
Vacant
|
|
Handover from
|
by arrangement
|
Purchase price & additional costs
|
purchase price
|
499.000 €
|
|
Purchase additional costs
|
approx. 31,410 €
|
|
Total costs
|
approx. 530,409 €
|
Breakdown of Costs
* Costs for notary and land register were calculated based on the fee schedule for notaries. Assumed was the notarization of the purchase at the stated purchase price and a land charge in the amount of 80% of the purchase price. Further costs may be incurred due to activities such as land charge cancellation, notary escrow account, etc. Details of notary and land registry costs
Does this property fit my budget?
Estimated monthly rate: 1,803 €
More accuracy in a few seconds:
By providing some basic information, the estimated monthly rate is calculated individually for you. For this and for all other real estate offers on ohne-makler.net
Details
|
Condition
|
first occupancy after renovation
|
|
Number of floors
|
2
|
|
Usable area
|
22 m²
|
|
Bathrooms (number)
|
2
|
|
Bedrooms (number)
|
5
|
|
Number of garages
|
1
|
|
Number of parking lots
|
2
|
|
Flooring
|
tiles, other (see text)
|
|
Heating
|
underfloor heating
|
|
Year of construction
|
1976
|
|
Equipment
|
terrace, garden, shower bath, guest toilet
|
|
Infrastructure
|
pharmacy, grocery discount, general practitioner, kindergarten, primary school, secondary school, middle school, high school, comprehensive school, public transport
|
Information on equipment
On the basis of the floor plan and the pictures we would like to
bring you the well-cut room concept once closer:
Through the inviting front door you enter the hallway, from here you get to all rooms on the first floor. This is divided into the following rooms:
1 hallway
1 large living room with open kitchen, dining area and terrace access
3 bedrooms
1 bathroom
1 guest toilet
1 storeroom/HWR
1 hallway
1 garage
In the attic you will find:
2 bedrooms
1 full bath
1 hallway
1 boiler room
Location
This detached house is located in Oldenburg, district Bümmerstede. Bümmerstede forms the southernmost tip of the city of Oldenburg. The border to the neighboring district Kreyenbrück in the north is fluid. From the district of Krusenbusch, which also belongs to Oldenburg, in the east Bümmerstede is separated by the railroad line
Oldenburg-Osnabrück and the Krusenbusch railroad embankment nature reserve. The district, which consists mainly of single-family houses, is characterized by the high tree population and beautiful walking/hiking and cycling paths run through it. Shopping facilities, doctors, kindergartens, schools, all facilities for daily needs, the medical campus and the hospital are in the immediate vicinity. Oldenburg's city center is less than 6 km away. You can reach it comfortably by bike in about 20-25 min. There are also very good and direct bus connections.
Location Check
Energy
|
Main energy source
|
gas
|
Miscellaneous
Due to the extensive energy-efficient refurbishment measures, a new energy performance certificate was commissioned. This is currently being drawn up.
Broker inquiries not welcome!
Topic portals
Send a message directly to the seller
Questions about this house? Show interest or arrange a viewing appointment?
Click here to send a message to the provider:
Diese Seite wurde ausgedruckt von:
https://www.ohne-makler.net/en/property/277066/
