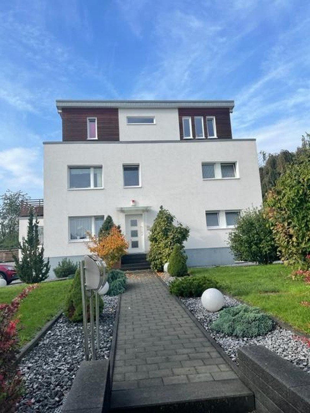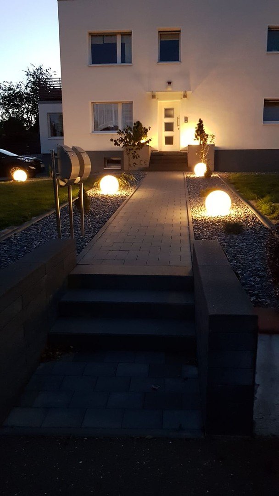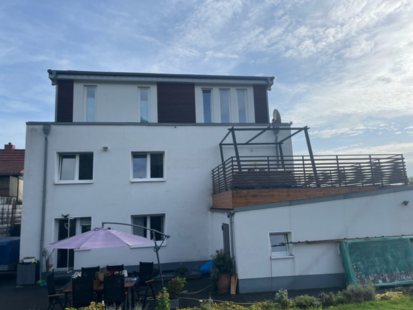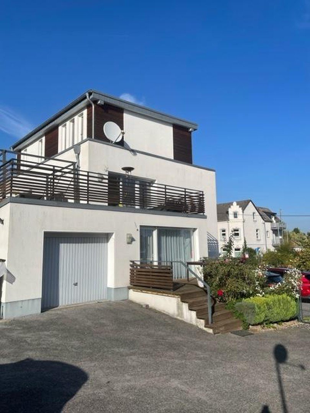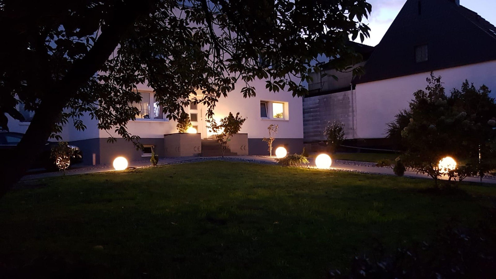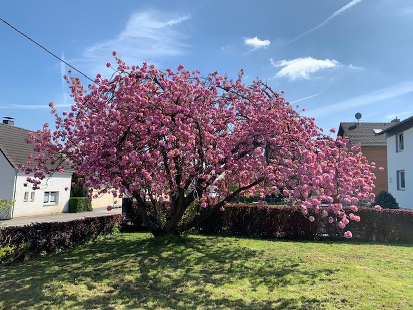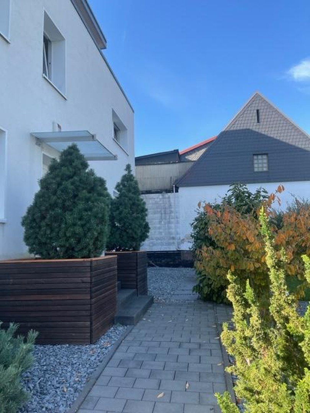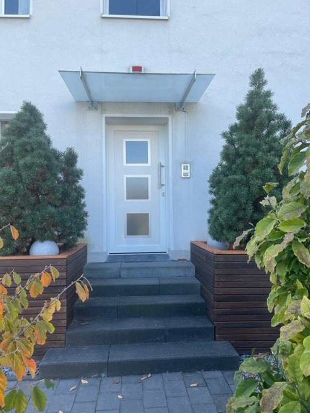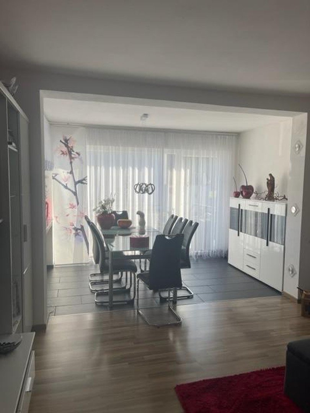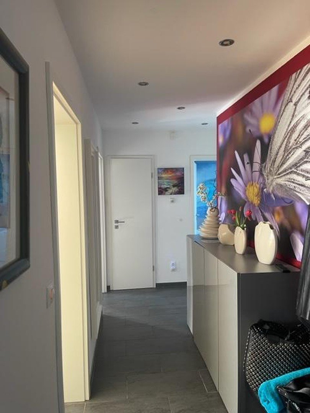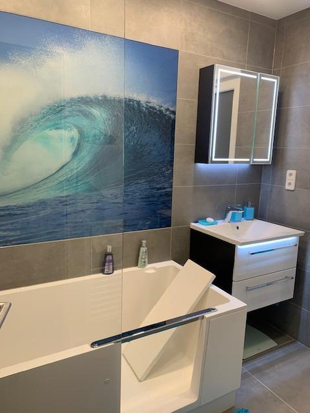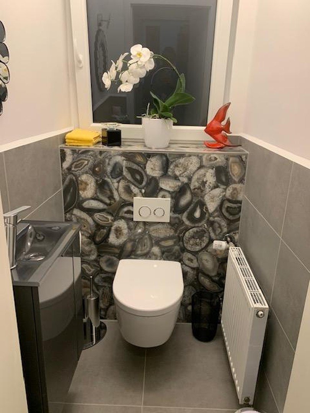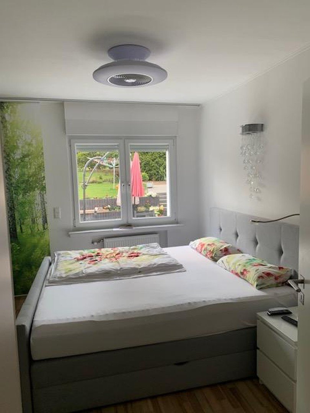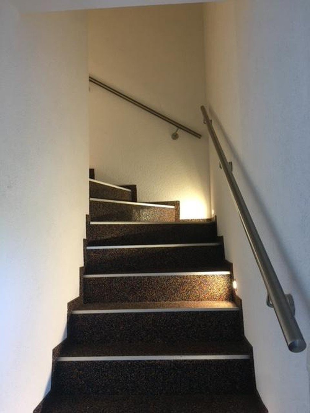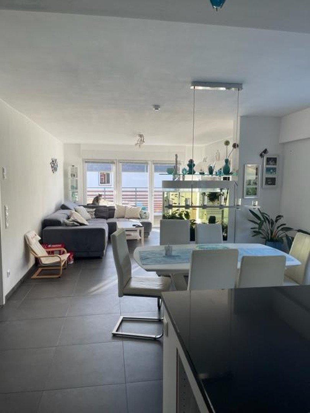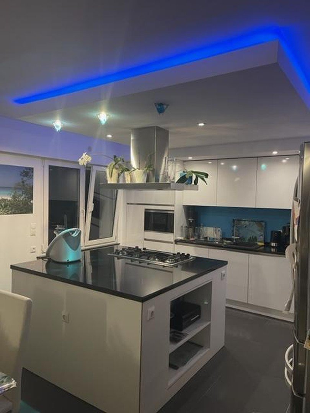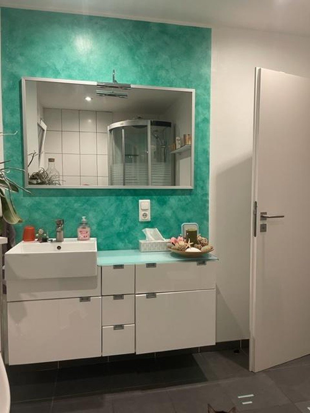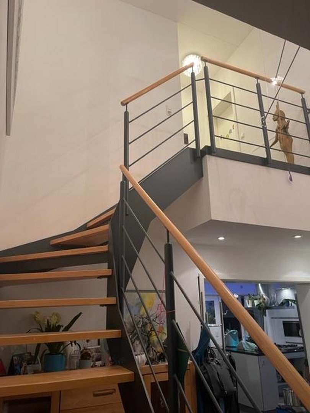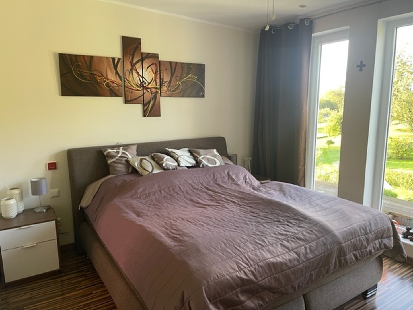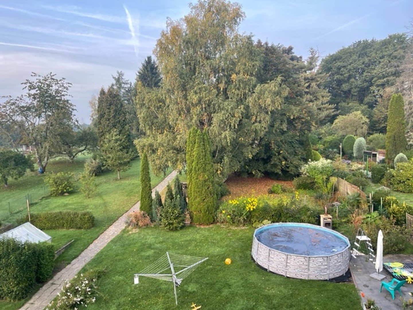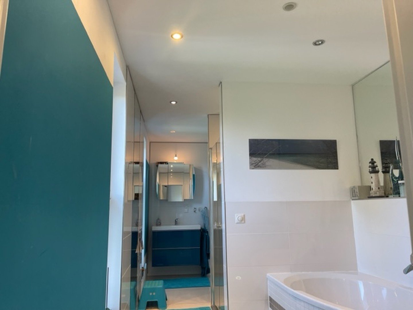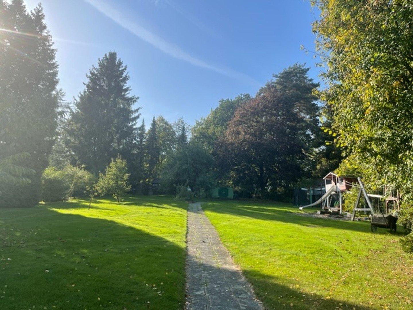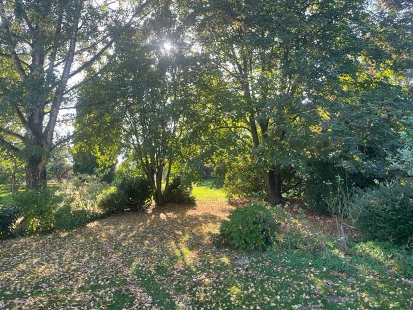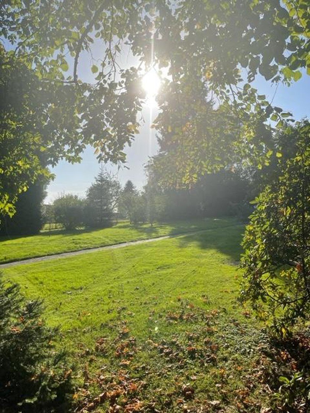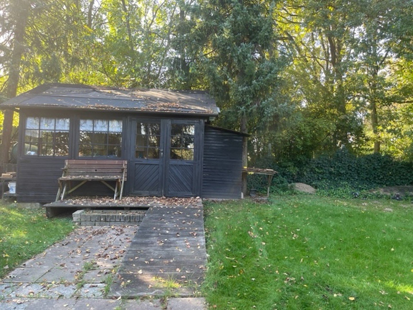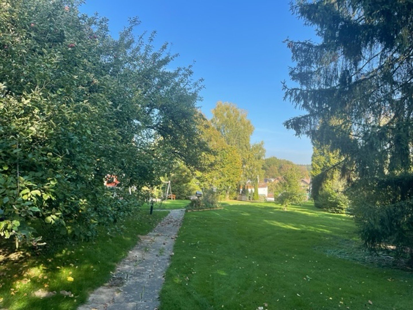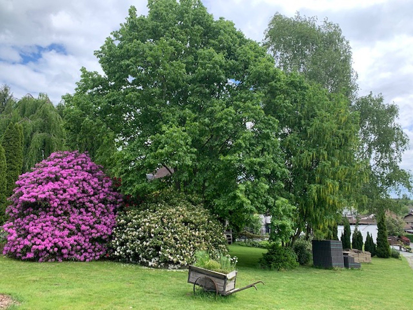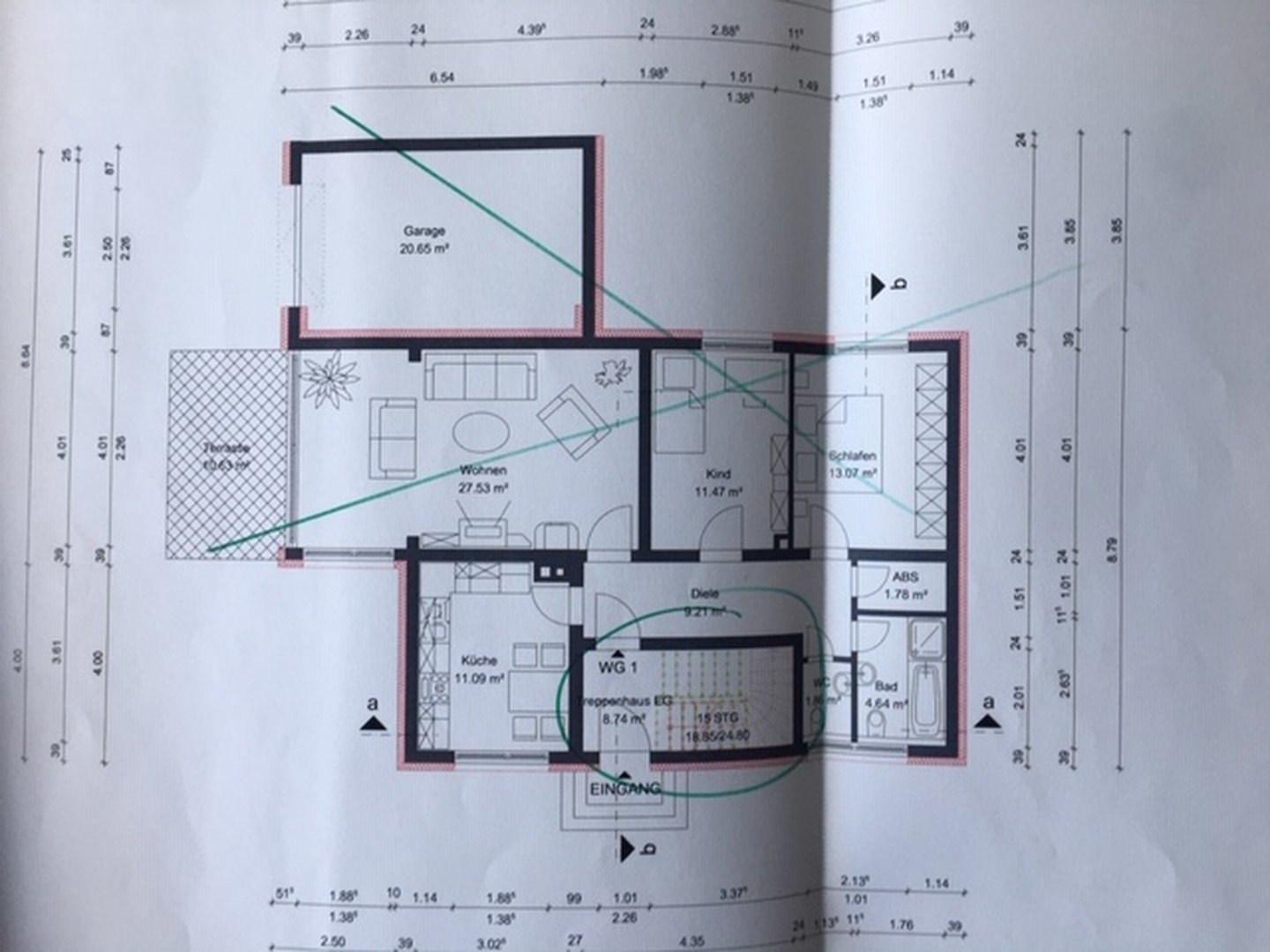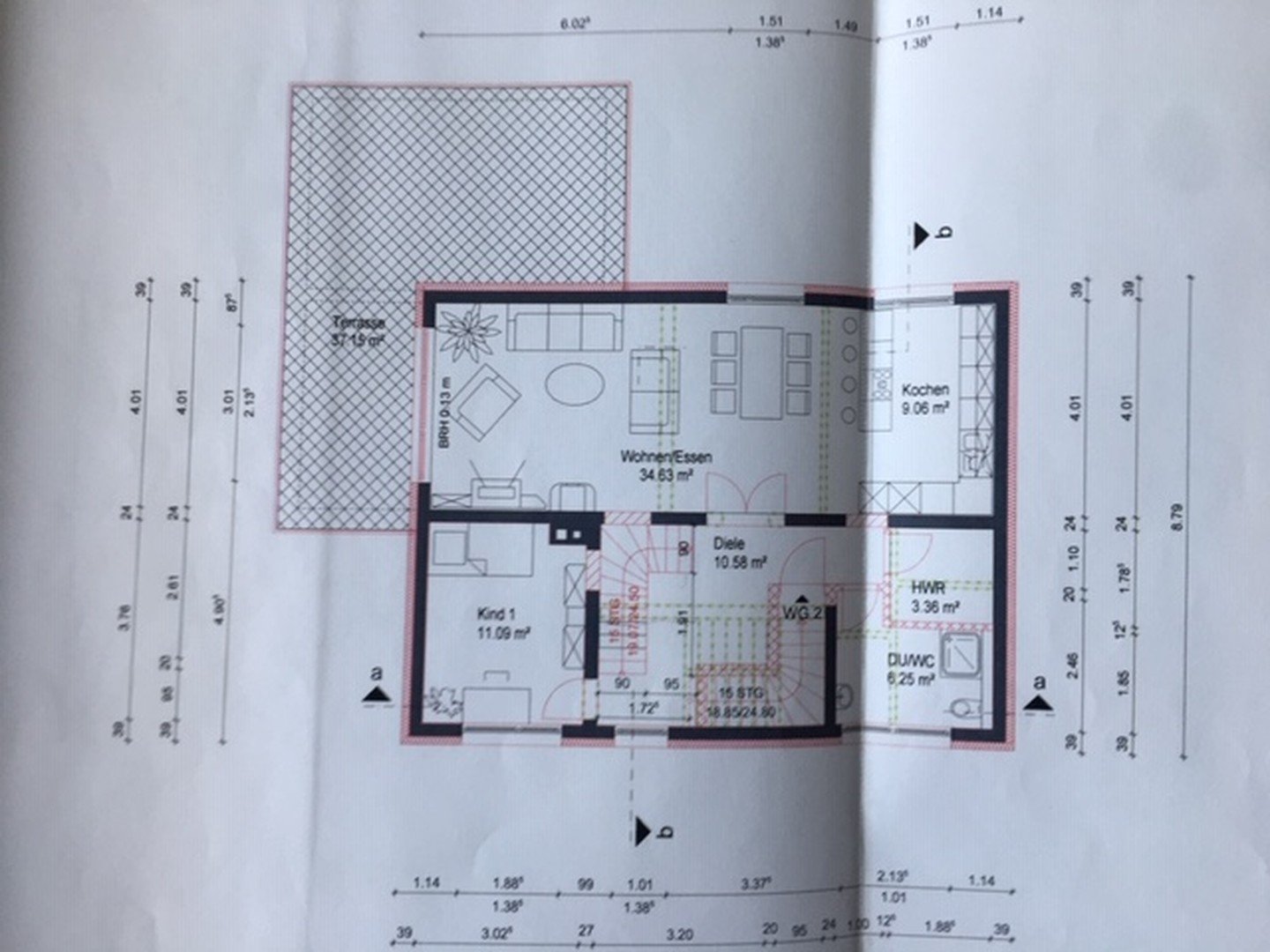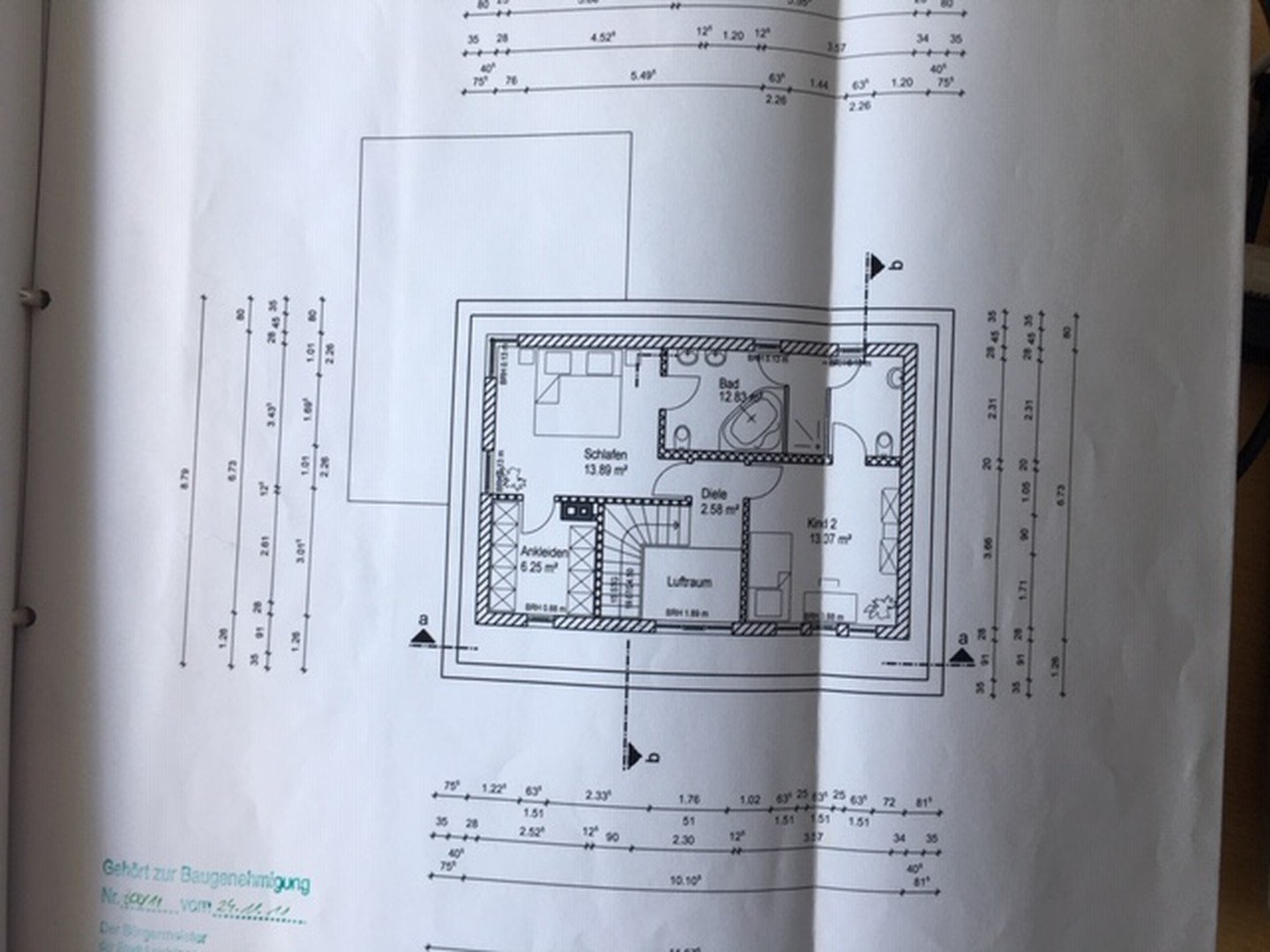- Immobilien
- Nordrhein-Westfalen
- Rheinisch-Bergischer Kreis
- Leichlingen (Rheinland)
- 3200 sqm park plot, photovoltaic, central location - two-family house -

This page was printed from:
https://www.ohne-makler.net/en/property/276891/
3200 sqm park plot, photovoltaic, central location - two-family house -
Rothenberg 48, 42799 Leichlingen – Nordrhein-WestfalenThe modern and extensively renovated two-family house stands on a plot of over 3,200 square meters.
The park-like garden with old fruit trees, ornamental shrubs and wonderful tranquillity is absolutely unique. You won't be disturbed here, but you won't disturb any neighbors either if you sit around the fire bowl with your guests for a while.
The house sits a good 30 meters from the road, so that the spacious front garden shields the building somewhat.
There are 5 permanent parking spaces and a garage on the property for you and your guests.
The apartment on the first floor with approx. 83 sqm has a large, bright living/dining room, two bedrooms, kitchen, hallway, storage room, bathroom and separate WC. A terrace is attached to the side. From the kitchen you can access the rear terrace with access to the garden.
The maisonette on the upper floor/ground floor has approx. 133 sqm. The focal point is the open space of almost 44 sqm, which forms the kitchen, living and dining room. A double-leaf patio door gives access to the approximately 37 sqm terrace.
The hallway with open gallery to the top floor is certainly a particular eye-catcher.
A further room, a storage room and a shower room complete this floor.
The spacious master bedroom with a wonderful view of the garden and adjoining dressing room is located on the top floor.
The bright children's room is almost square in shape.
The main bathroom with floor-level shower, bathtub and two washbasins is accessible from both rooms.
With the exception of the extension, the building has a full basement and offers plenty of storage space in 3 rooms. The laundry room also has access to the garden.
In the garden, in addition to the large "party hut", there is a tool shed in the upper garden area and a further garden shed on the terrace.
A small playground with a stilt house has been created in the middle garden area.
A robot mower included in the purchase price keeps the lawn permanently short.
Are you interested in this house?
|
Object Number
|
OM-276891
|
|
Object Class
|
house
|
|
Object Type
|
two-family house
|
|
Is occupied
|
Vacant
|
|
Handover from
|
July 1, 2024
|
Purchase price & additional costs
|
purchase price
|
895.000 €
|
|
Purchase additional costs
|
approx. 69,084 €
|
|
Total costs
|
approx. 964,083 €
|
Breakdown of Costs
* Costs for notary and land register were calculated based on the fee schedule for notaries. Assumed was the notarization of the purchase at the stated purchase price and a land charge in the amount of 80% of the purchase price. Further costs may be incurred due to activities such as land charge cancellation, notary escrow account, etc. Details of notary and land registry costs
Does this property fit my budget?
Estimated monthly rate: 3,276 €
More accuracy in a few seconds:
By providing some basic information, the estimated monthly rate is calculated individually for you. For this and for all other real estate offers on ohne-makler.net
Details
|
Condition
|
rehabilitated
|
|
Bathrooms (number)
|
3
|
|
Number of garages
|
1
|
|
Number of parking lots
|
5
|
|
Heating
|
central heating
|
|
Year of construction
|
1968
|
|
Equipment
|
balcony, terrace, garden, basement, full bath, shower bath, fitted kitchen, guest toilet
|
|
Infrastructure
|
pharmacy, grocery discount, general practitioner, kindergarten, primary school, middle school, comprehensive school, public transport
|
Information on equipment
We purchased the house in 2010 and very elaborately and extensively renovated. A lot of emphasis was placed on a good energy balance, but also on comfort and safety.
Some highlights:
- Demolition of the gable roof and new construction of the stacked storey
- In-wall radios in the OG/DG
- underfloor heating in the OG/DG
- central alarm system with monitoring of smoke detectors
- power connection in the DG bathroom offers the possibility to install a sauna
- facade insulation
- photovoltaic system with storage from 2022
- 6000 liter rainwater tank under the terrace for garden irrigation with two garden taps
- Redesign front garden with lighting, high quality paving stones and renewal of underground sewage pipes to the property line.
The building is heated by a gas central heating from 2008 with hot water preparation.
There is no maintenance backlog. Nevertheless, there is still necessary plastering and drywall work, especially in the basement, in addition to a certainly upcoming interior painting to your own taste. This was excavated in the course of the renovation of the house, insulated and provided with a drainage.
Location
The house is located on the outskirts of Leichlingen on the city limits of Langenfeld and Leverkusen Opladen.
The nearest supermarket and two bakers are within walking distance.
The connection to the public transport is excellent, so you can reach the city center or the center of Leverkusen, as well as the train stations Leichlingen and Leverkusen Opladen very comfortably.
Only 30 meters from the house is the bus stop where the school bus also stops.
The A3 with connections to Cologne, Düsseldorf, Oberhausen can be reached within 5-10 minutes even during rush hour.
Not to forget, beautiful forests and hiking trails, including directly on the Wupper are within walking distance.
Location Check
Energy
|
Final energy consumption
|
102.68 kWh/(m²a)
|
|
Energy efficiency class
|
D
|
|
Energy certificate type
|
consumption certificate
|
|
Main energy source
|
gas
|
Miscellaneous
Both apartments are available for occupation or possibly re-letting after a sale.
Broker inquiries not welcome!
Send a message directly to the seller
Questions about this house? Show interest or arrange a viewing appointment?
Click here to send a message to the provider:
Offer from: Anna Liebeskind
Diese Seite wurde ausgedruckt von:
https://www.ohne-makler.net/en/property/276891/
