- Immobilien
- Hamburg
- Kreis Hamburg
- Hamburg - Jork
- Close to the Elbe, a new KfW55 city villa

This page was printed from:
https://www.ohne-makler.net/en/property/276831/
Close to the Elbe, a new KfW55 city villa
22559 Hamburg (Rissen)Near the Elbe River Low-energy house KfW 55, purchase price: 1,200,000 euros
Living space: 153 m2, plot size: 387 m2, as good as new town villa in a complex, year of construction 2017, rooms: 4, number of floors: 2, garage, parking space, available by arrangement.
The as-new and very well-kept urban villa is close to the Elbe. The Elbe can be reached on foot in just a few minutes. The classic city villa also has a large garage with additional storage space for bicycles, motorcycles, garden tools, etc. There is also a parking space for a 2nd car on the property.
The garden faces west and south. The house has a wooden-look terrace on the south side of the property. On the west terrace there is a covered terrace with sliding glass side elements. You can leave your garden furniture there all year round like in a cold winter garden and use it in any weather. The house has a total of 153 m2 of living space.
The town villa was built in 2017 in a solid "stone on stone" construction in a classic style with stucco elements, a light-colored plaster façade and a covered columned entrance. The house was built in 2017 as a low-energy house KfW 55 and is heated by gas and underfloor heating and has solar thermal energy on the roof for hot water and triple-glazed windows as renewable energy.
The large, comfortably designed utility room branches off from the hallway, where there is ample storage space and which can be used as a 5th room as a small study or guest room. The guest WC with window, the cozy, large eat-in kitchen and the beautiful, bright living room are located on the first floor with access to the two terraces. The spacious, light-flooded living room has access to the west-facing terrace and, via a double glass door, to the homely, fully equipped kitchen, which leads to the south-facing terrace with wooden floorboards. A stylish wooden staircase leads to the upper floor. Here you will find the large master bedroom with 2 bright children's rooms or studies as well as the full bathroom with window, where there is a shower, bathtub, WC and 2 washbasins.
The low-energy KfW 55 house was built in 2017 with gas and underfloor heating as well as renewable energy solar thermal on the roof for hot water. The windows have triple glazing. The urban villa has a video alarm system. The property is occupied by the client and will be taken over vacant. It is also possible to take over the villa fully furnished at an extra charge, so that you can move into the as-new, very well-maintained villa with beautiful, stylish furnishings, completely relaxed with your suitcase.
Are you interested in this house?
|
Object Number
|
OM-276831
|
|
Object Class
|
house
|
|
Object Type
|
semi-detached house
|
|
Is occupied
|
Vacant
|
|
Handover from
|
by arrangement
|
Purchase price & additional costs
|
purchase price
|
1.200.000 €
|
|
Purchase additional costs
|
approx. 80,624 €
|
|
Total costs
|
approx. 1,280,624 €
|
Breakdown of Costs
* Costs for notary and land register were calculated based on the fee schedule for notaries. Assumed was the notarization of the purchase at the stated purchase price and a land charge in the amount of 80% of the purchase price. Further costs may be incurred due to activities such as land charge cancellation, notary escrow account, etc. Details of notary and land registry costs
Does this property fit my budget?
Estimated monthly rate: 4,392 €
More accuracy in a few seconds:
By providing some basic information, the estimated monthly rate is calculated individually for you. For this and for all other real estate offers on ohne-makler.net
Details
|
Condition
|
as good as new
|
|
Number of floors
|
2
|
|
Bathrooms (number)
|
2
|
|
Bedrooms (number)
|
3
|
|
Number of garages
|
1
|
|
Number of parking lots
|
1
|
|
Flooring
|
parquet, tiles
|
|
Heating
|
underfloor heating
|
|
Year of construction
|
2017
|
|
Equipment
|
terrace, garden, roof terrace, full bath, shower bath, fitted kitchen, guest toilet
|
|
Infrastructure
|
pharmacy, grocery discount, general practitioner, kindergarten, primary school, secondary school, middle school, high school, comprehensive school, public transport
|
Information on equipment
This is a very well-maintained town villa in mint condition (semi-detached house) in a classic architectural style with stucco elements and a covered pillared entrance. The total living space is 153 m2 and the plot area is 387 m2. The town villa has 4 rooms consisting of a large, bright living room on the ground floor and 3 bedrooms on the upper floor. The house also has a large, homely kitchen and a large utility room. The comfortably designed utility room with access to the west-facing terrace and an additional window can also be used as a 5th room, if required, as a small study or guest room. There is also a guest WC with window on the ground floor. On the upper floor there is a bathroom with bathtub, shower, WC, window and 2 washbasins.
The house was built as a low-energy house KfW 55 with gas and underfloor heating in all rooms with renewable energy solar thermal energy on the roof for hot water. The windows have triple glazing.
The garden is enclosed with a wintergreen privet hedge and lockable entrance gate.
The south-facing terrace has a beautiful wooden floorboard look, while the west-facing terrace is made of natural granite stone. A roof terrace with sliding glass walls like a cold conservatory has been built on the sunny west-facing terrace so that family and guests can enjoy the garden lounge in any weather.
The utility room has ample storage space and, like the living room, also has access to the west-facing terrace.
The rooms have elegant oak parquet flooring, while the tiles in the kitchen, hallway, guest WC and bathroom have an elegant wooden look to match. The fully equipped fitted kitchen is very stylish.
The large windows, including those in the dormers, flood the beautiful, bright and friendly rooms with pleasant light.
The garage is 3x9 m long and therefore has space for bicycles, motorcycles, garden tools etc. in addition to your 1st car. There is also a parking space for your 2nd car on the property.
The villa has a video alarm system.
Location
The city villa is located within walking distance of the Elbe in Hamburg-Rissen. You can reach the Elbe in a few minutes on foot for beautiful, relaxing walks in the fresh air. The house is located in a traffic-calmed street surrounded by stylish detached houses and beautiful nature with magnificent trees. Rissen borders on Blankenese and Wedel, so you can take walks or bike rides along the Elbe towards Blankenese or the city center.
The town centers of the Elbe suburbs of Rissen and Blankenese are within easy reach. You will find various shopping facilities, restaurants, doctors, pharmacies, schools, kindergartens etc. there. You can reach the Elbe-Einkaufszentrum in approx. 15 minutes by car or conveniently by bus or S-Bahn, the city center in approx. 25 minutes and Hamburg Airport in approx. 35 minutes. Various offers for sports and leisure activities leave nothing to be desired. Rissen is a very popular Elbe suburb in the west of Hamburg, where no air traffic disturbs. The feeling of idyllic peace, security and relaxation can be enjoyed here alongside the many attractive offers of the cosmopolitan city of Hamburg.
Location Check
Energy
|
Final energy consumption
|
55.00 kWh/(m²a)
|
|
Energy efficiency class
|
A
|
|
Energy certificate type
|
consumption certificate
|
|
Main energy source
|
gas
|
Miscellaneous
Dear interested parties,
Please send me your contact details (name, telephone, cell phone, e-mail address). You will then receive all important information from me. After clarifying all questions by telephone, you are welcome to view the well-kept town villa in mint condition if you are interested in buying it. You can purchase the villa unfurnished without brokerage fees or, if necessary, with a small surcharge including the furnishings.
My contact details are:
Name: Gräfendorf
Cell phone no.: 01520-2065857
Mail: dr.graefendorf@gmx.de
Broker inquiries not welcome!
Topic portals
Send a message directly to the seller
Questions about this house? Show interest or arrange a viewing appointment?
Click here to send a message to the provider:
Offer from: Songül Gräfendorf
Diese Seite wurde ausgedruckt von:
https://www.ohne-makler.net/en/property/276831/
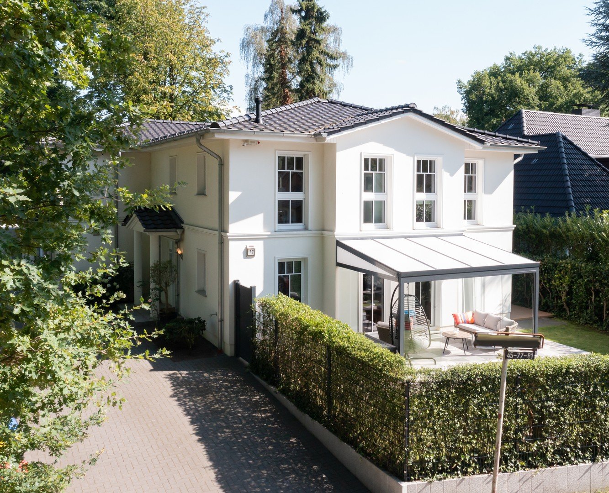
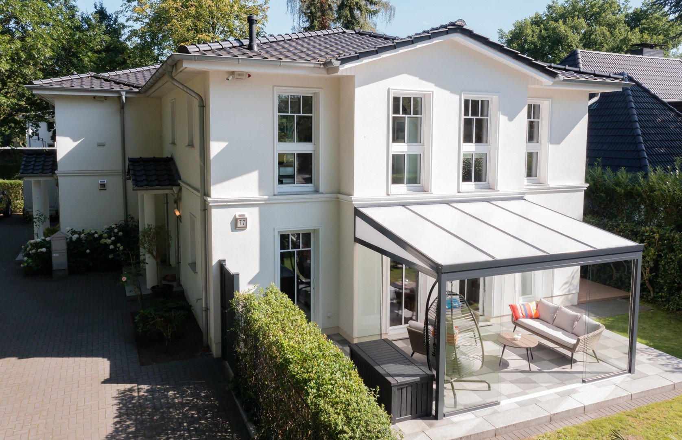
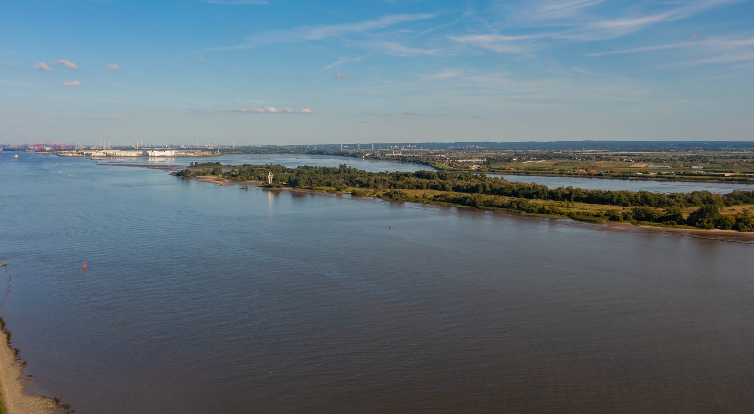
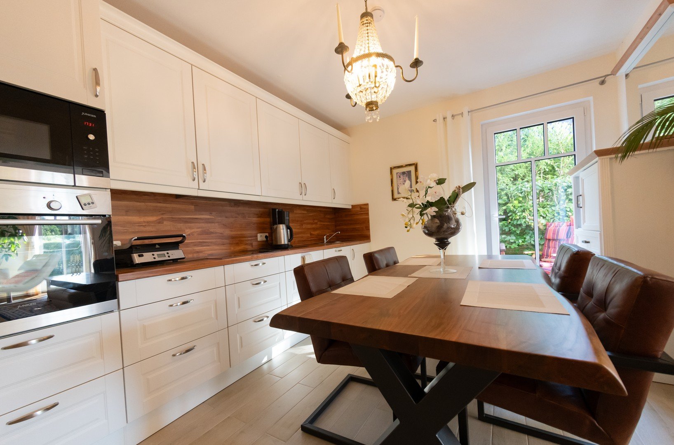
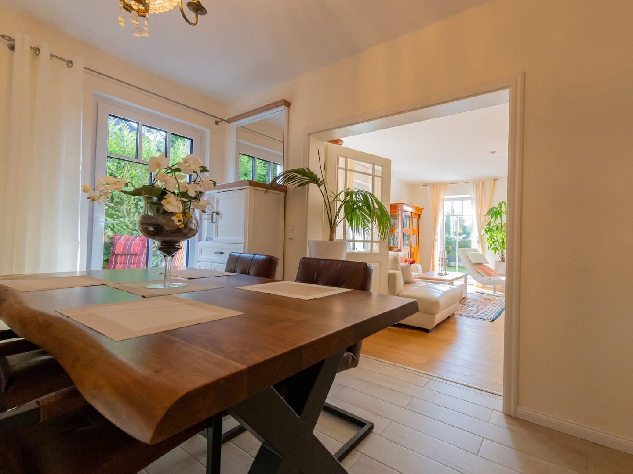
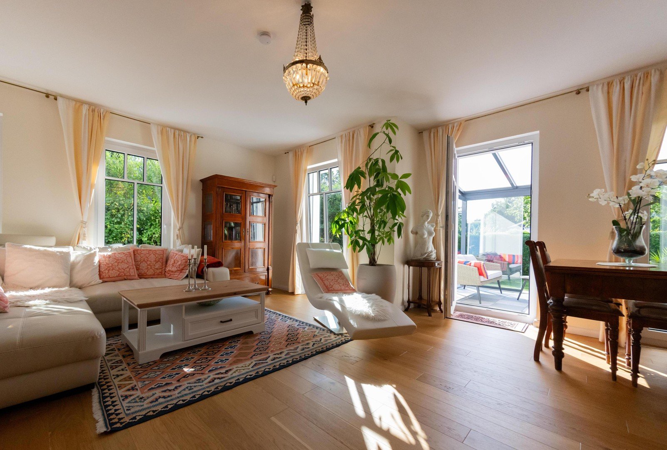
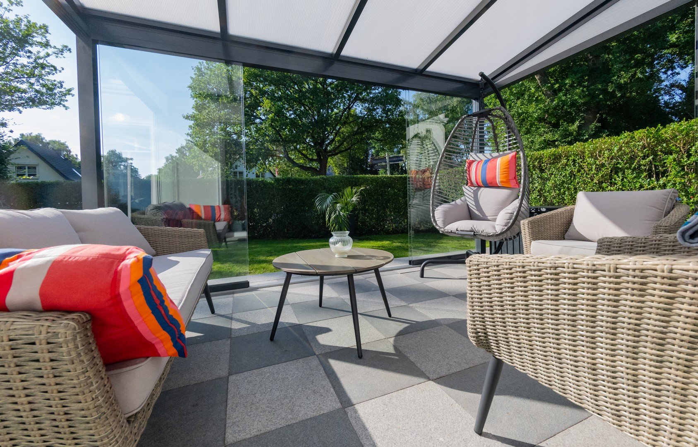
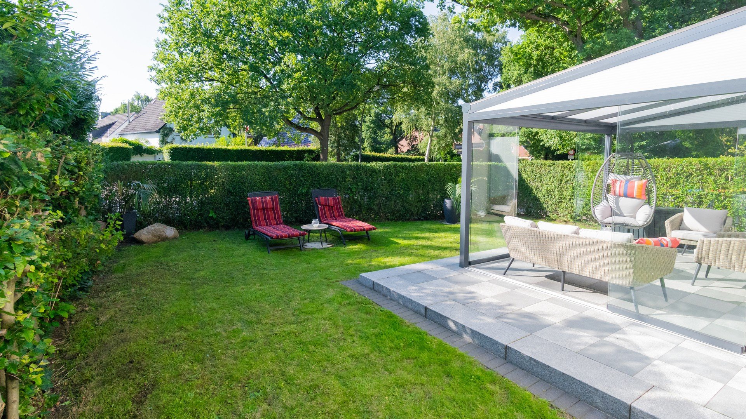
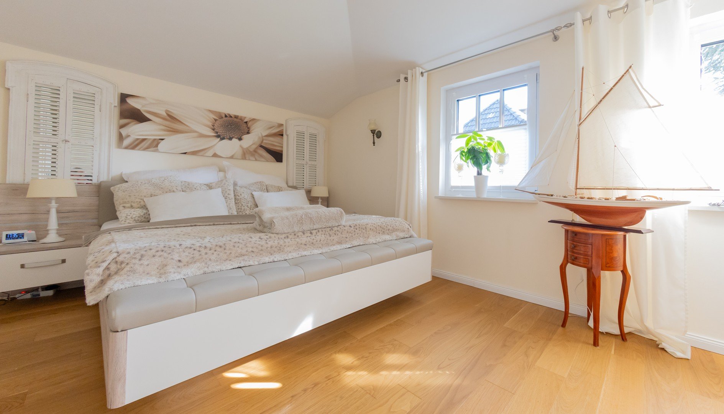
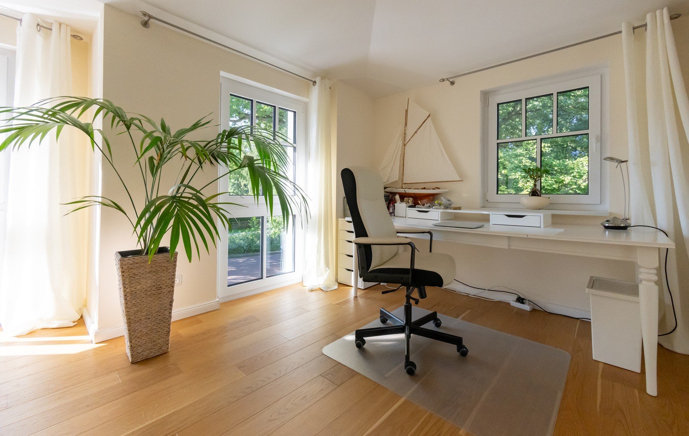
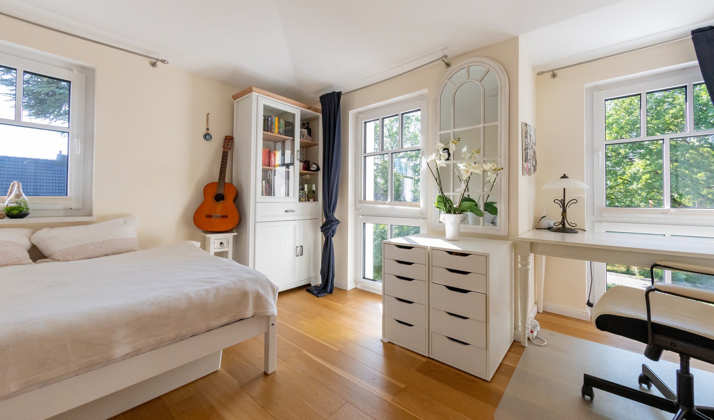
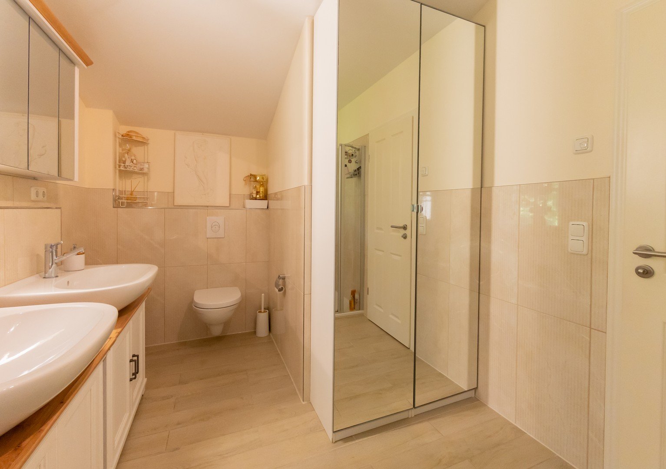
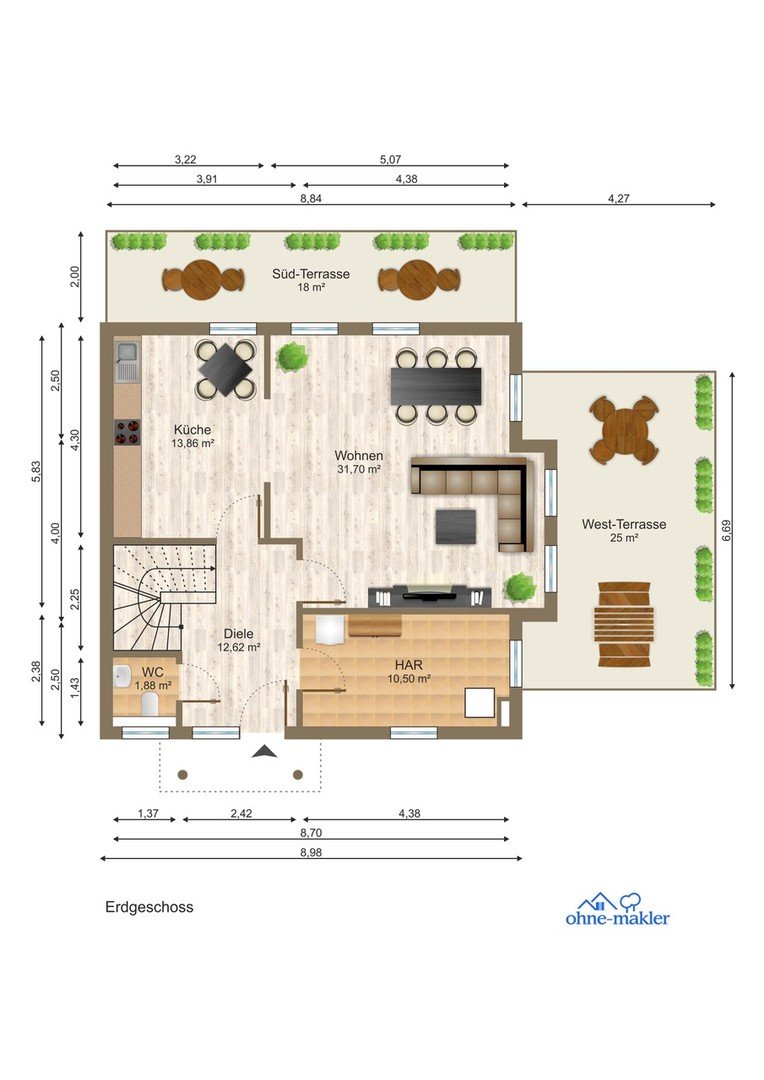
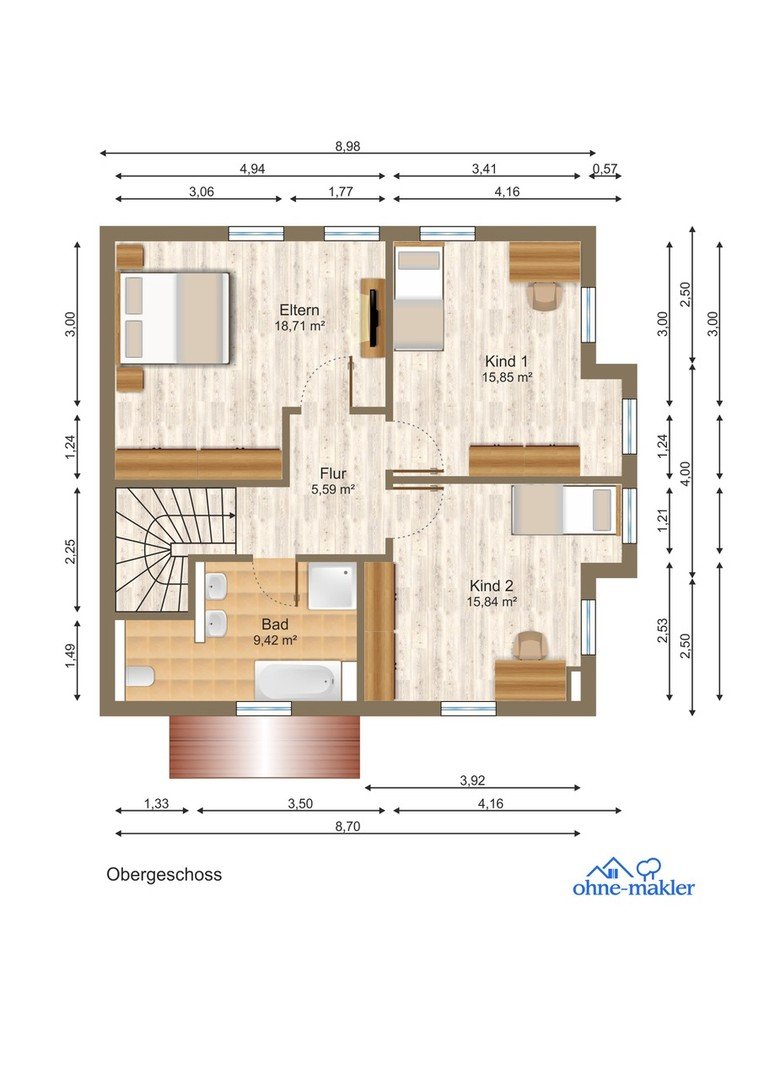
 Grundriss EG
Grundriss EG
 Stadtvilla Nr. 77 / grün
Stadtvilla Nr. 77 / grün
