- Immobilien
- Niedersachsen
- Kreis Braunschweig
- Braunschweig
- Family-friendly architect's house Braunschweig Kanzlerfeld

This page was printed from:
https://www.ohne-makler.net/en/property/276609/
Family-friendly architect's house Braunschweig Kanzlerfeld
38116 Braunschweig – NiedersachsenA spacious detached house with outbuilding/garage designed by the Braunschweig architect Dipl.Ing. Hannes Westermann on the Kanzlerfeld in Braunschweig is for sale. The detached, light-flooded house was built in 1963 on a sunny plot (838 sqm). The large south-facing garden consists of an open lawn area planted all around with various perennials, shrubs and trees.
The clearly structured floor plan with ancillary rooms to the north and living areas to the south offers plenty of architectural potential for any desired structural changes.
GROUND FLOOR:
The house is entered via a spacious entrance hall with vestibule, checkroom and guest WC. Open, single-flight staircases connect the first floor with the lower and upper floors and create an airy atmosphere.
The hallway leads to the kitchen, the library or study and the living room with integrated open dining area, with direct access to the kitchen. The quiet south-facing terrace, next to a magnolia tree, is directly accessible from the living room. Connections for an open fireplace or a stove are possible.
Flooring:
Brick floors in vestibule, hallway, guest WC and kitchen
well-kept parquet floors in library, study, living/dining room,
Beech stairs, solid wood
FIRST FLOOR:
Four spacious bedrooms/children's rooms and three sanitary rooms (bath, shower room, WC) are accessible via the airy staircase and an adjoining brightly lit hallway. A built-in wardrobe is integrated in the hallway and the attic is accessible via a flap in the hallway ceiling. The roof truss is free of damage and pest infestation.
Floor coverings:
Stoneware tiles in all sanitary rooms
Carpeting in the hallway and in the bedrooms and children's rooms
BASEMENT:
The staircase connects the hallway on the ground floor with a large open usable area (hallway/hobby room) from which a study and a hallway, via which the storage rooms, laundry room and boiler room with oil storage are accessed.
The basement rooms are also accessed via an external staircase at the end of the hallway.
The basement is dry and shows no signs of damage.
Floor coverings:
Brick floor, hallway/hobby room
PVC, study
Composite screed, basement rooms
Garage/outbuilding:
One parking space in front of the garage, one parking space in the garage, storage space for garden tools, bicycles, garden furniture, etc.
Are you interested in this house?
|
Object Number
|
OM-276609
|
|
Object Class
|
house
|
|
Object Type
|
single-family house
|
|
Handover from
|
by arrangement
|
Purchase price & additional costs
|
purchase price
|
535.000 €
|
|
Purchase additional costs
|
approx. 33,725 €
|
|
Total costs
|
approx. 568,724 €
|
Breakdown of Costs
* Costs for notary and land register were calculated based on the fee schedule for notaries. Assumed was the notarization of the purchase at the stated purchase price and a land charge in the amount of 80% of the purchase price. Further costs may be incurred due to activities such as land charge cancellation, notary escrow account, etc. Details of notary and land registry costs
Does this property fit my budget?
Estimated monthly rate: 1,958 €
More accuracy in a few seconds:
By providing some basic information, the estimated monthly rate is calculated individually for you. For this and for all other real estate offers on ohne-makler.net
Details
|
Condition
|
in need of renovation
|
|
Number of floors
|
3
|
|
Bathrooms (number)
|
2
|
|
Bedrooms (number)
|
4
|
|
Number of garages
|
1
|
|
Number of parking lots
|
1
|
|
Flooring
|
parquet, carpet, tiles, other (see text)
|
|
Heating
|
central heating
|
|
Year of construction
|
1963
|
|
Equipment
|
terrace, garden, basement, full bath, shower bath, fitted kitchen, guest toilet, fireplace
|
|
Infrastructure
|
pharmacy, grocery discount, general practitioner, kindergarten, primary school, secondary school, middle school, high school, comprehensive school, public transport
|
Information on equipment
Windows:
Some of the windows were replaced in 2008, only the north-facing windows in the kitchen, WCs and bathrooms are still in their original condition.
Heating:
The boiler was replaced in 2010.
Location
The property on Chancellor Field is surrounded by high different hedges and connected to a quiet side street via a private lane. Stores for daily needs and public transport stops are within walking distance.
Kindergartens, schools and other infrastructures are available in the surrounding area.
Location Check
Energy
|
Final energy consumption
|
183.62 kWh/(m²a)
|
|
Energy efficiency class
|
F
|
|
Energy certificate type
|
consumption certificate
|
|
Main energy source
|
oil
|
Miscellaneous
Topic portals
Send a message directly to the seller
Questions about this house? Show interest or arrange a viewing appointment?
Click here to send a message to the provider:
Offer from: Dipl.Ing. J.D.Meyer-Fleckenstein
Diese Seite wurde ausgedruckt von:
https://www.ohne-makler.net/en/property/276609/
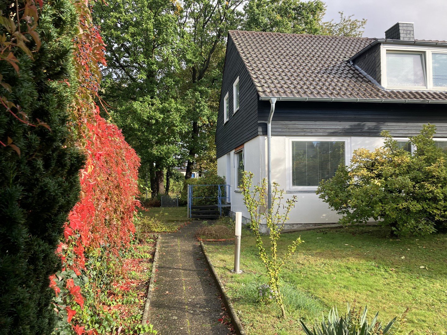
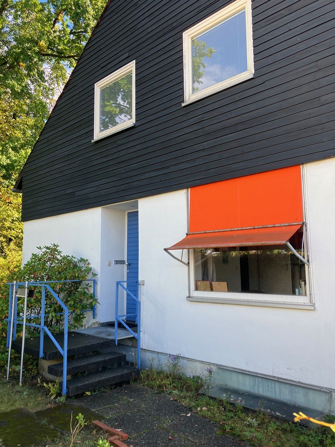
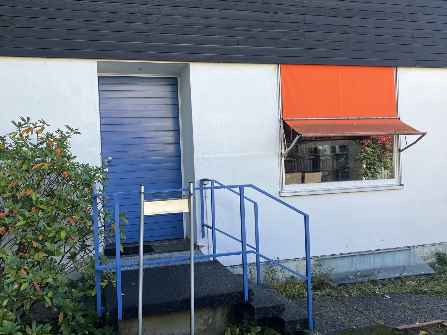
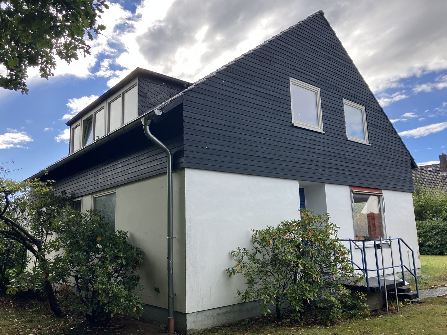
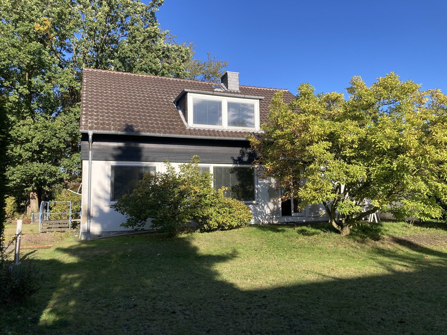
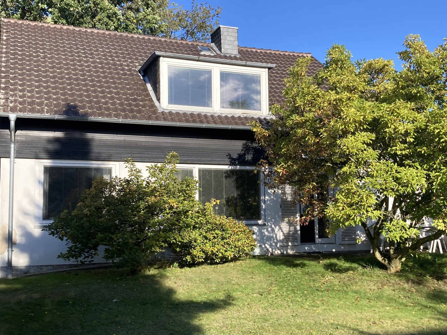
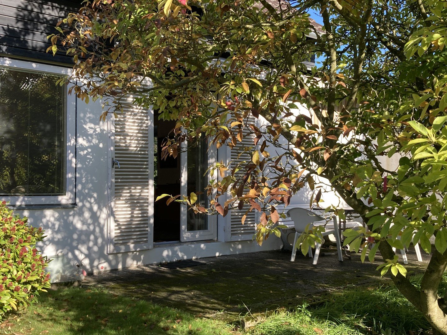
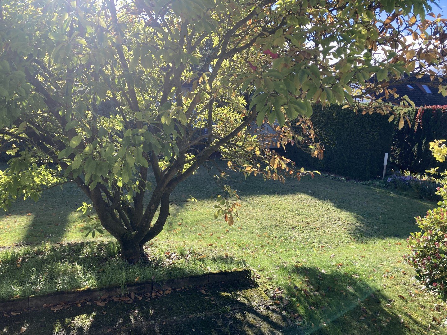
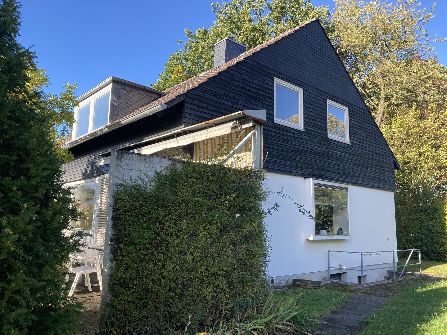
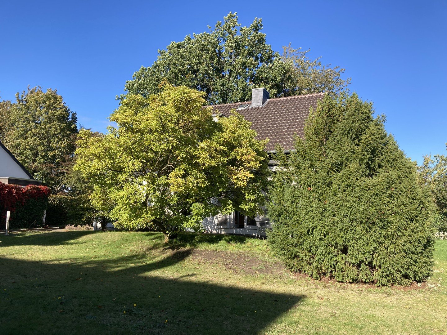
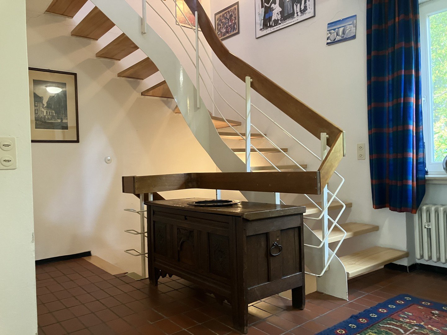
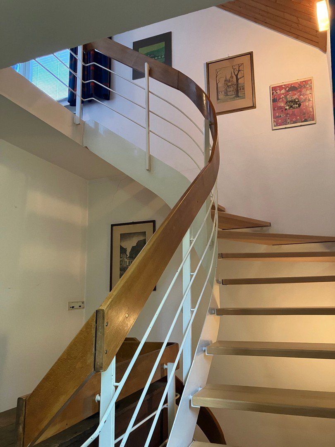
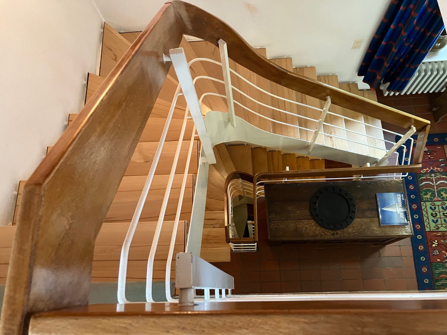
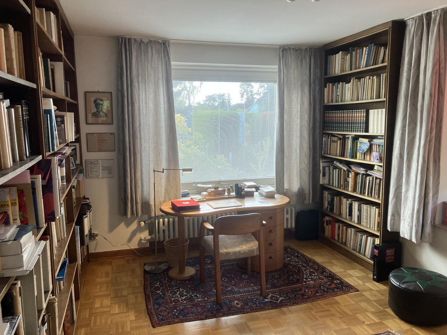
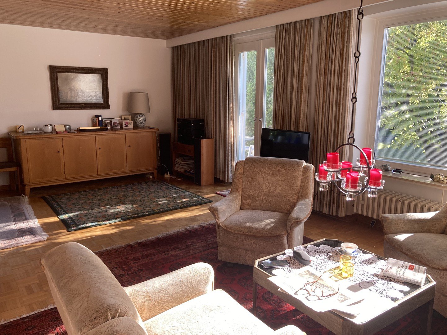
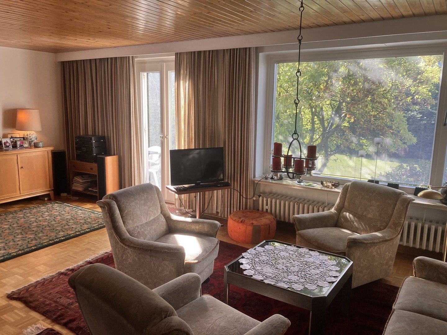
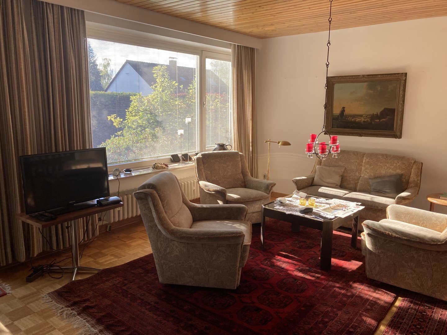
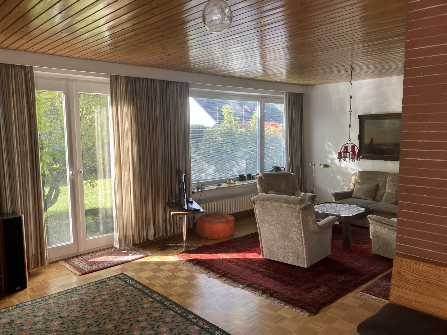
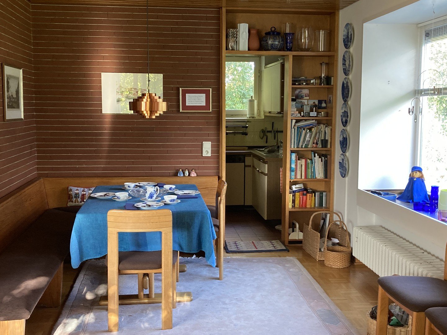
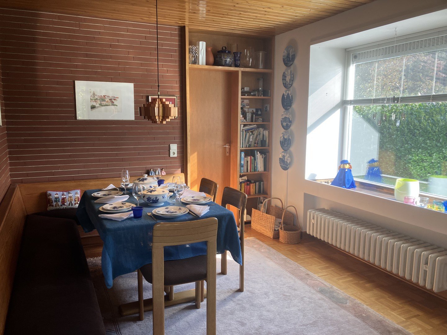
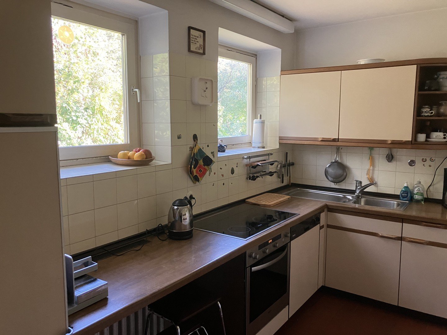
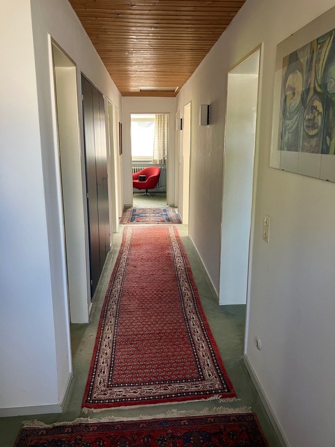
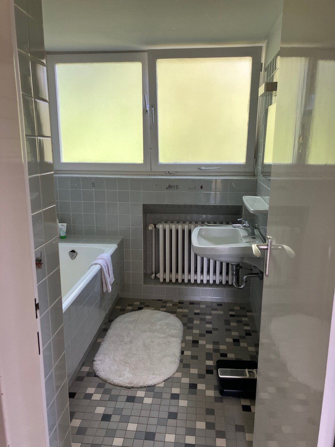
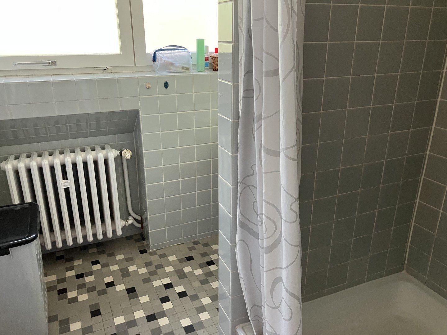
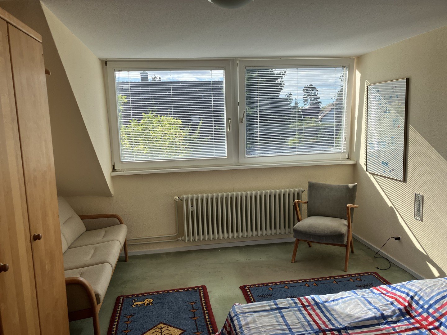
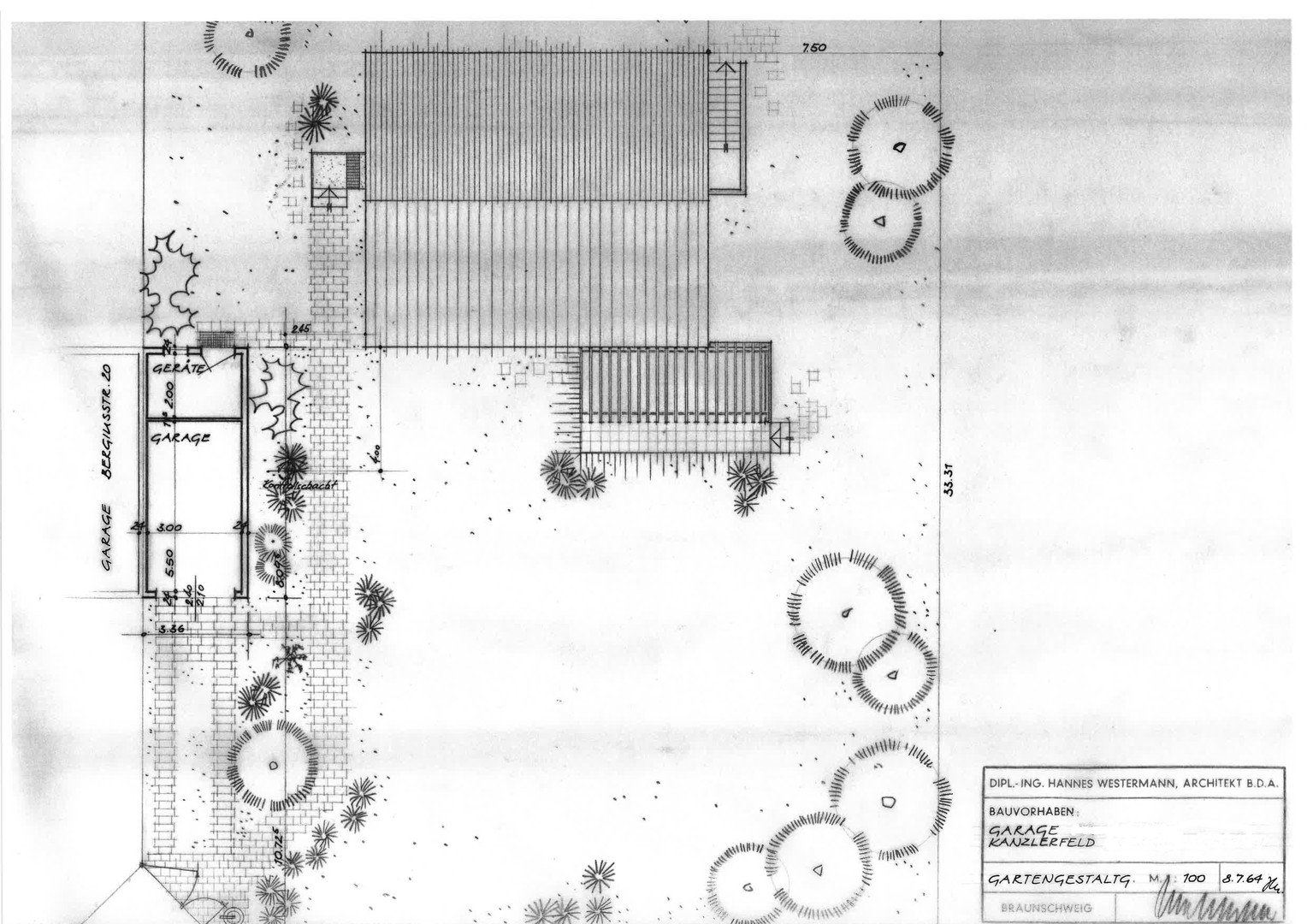
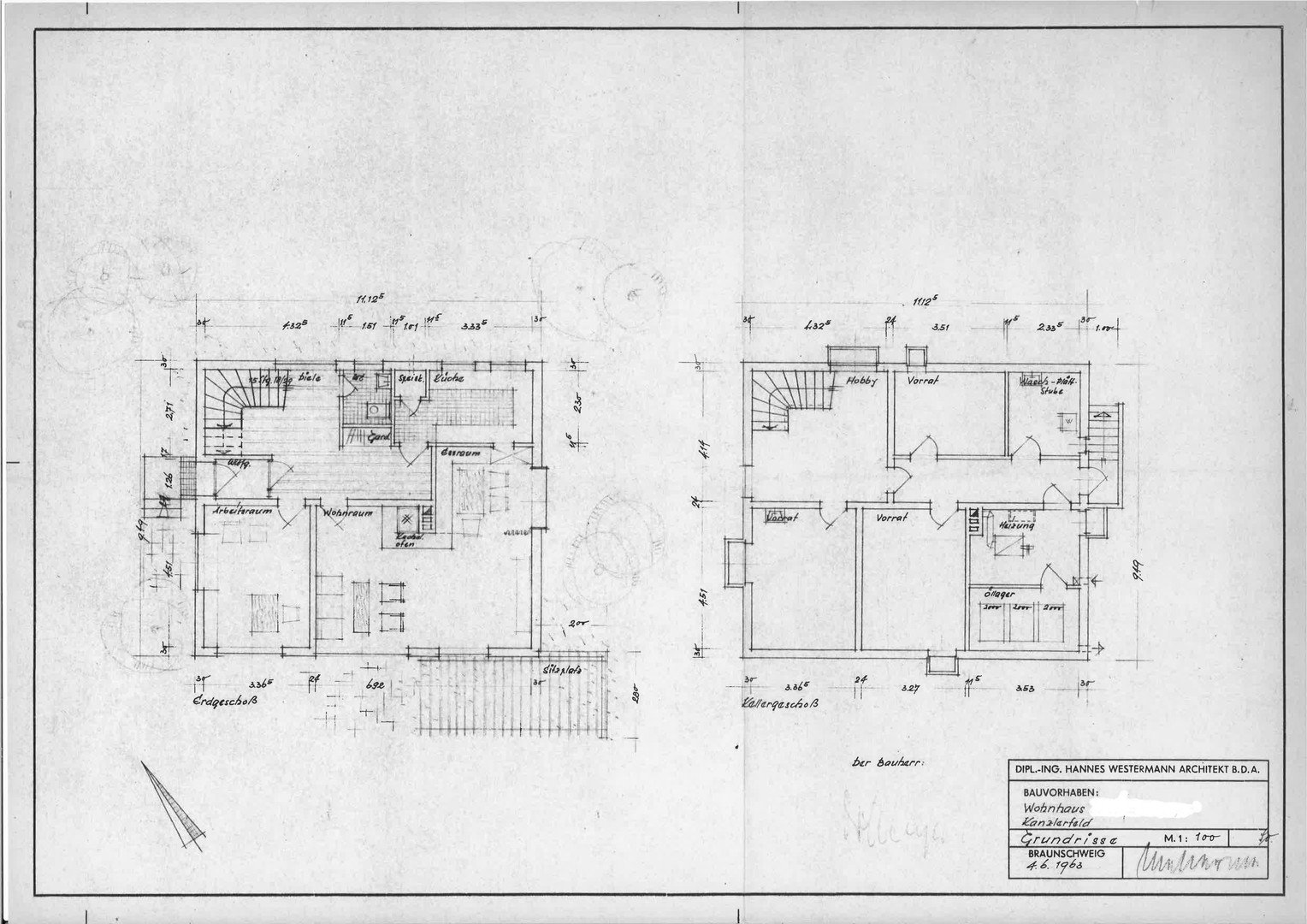
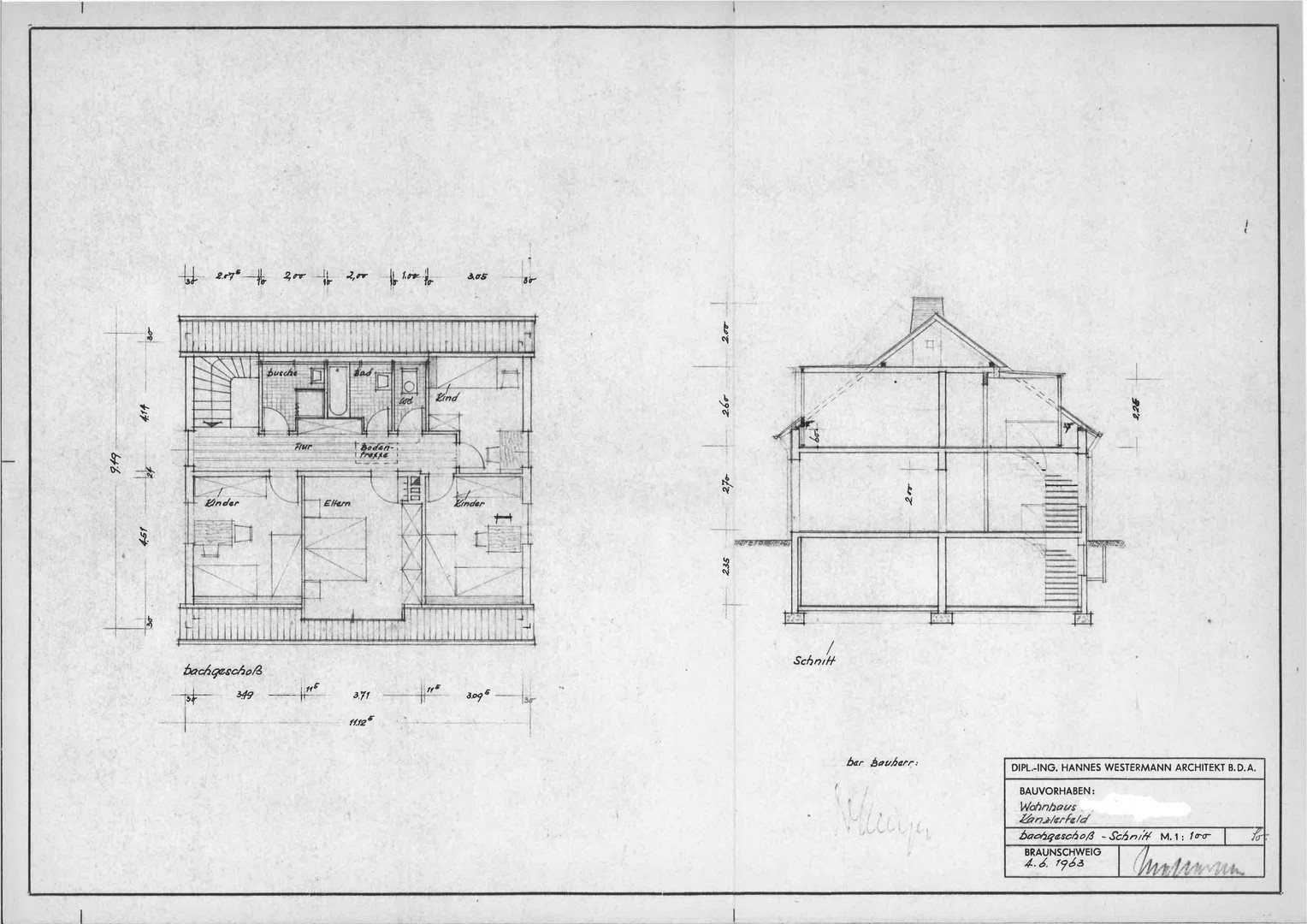
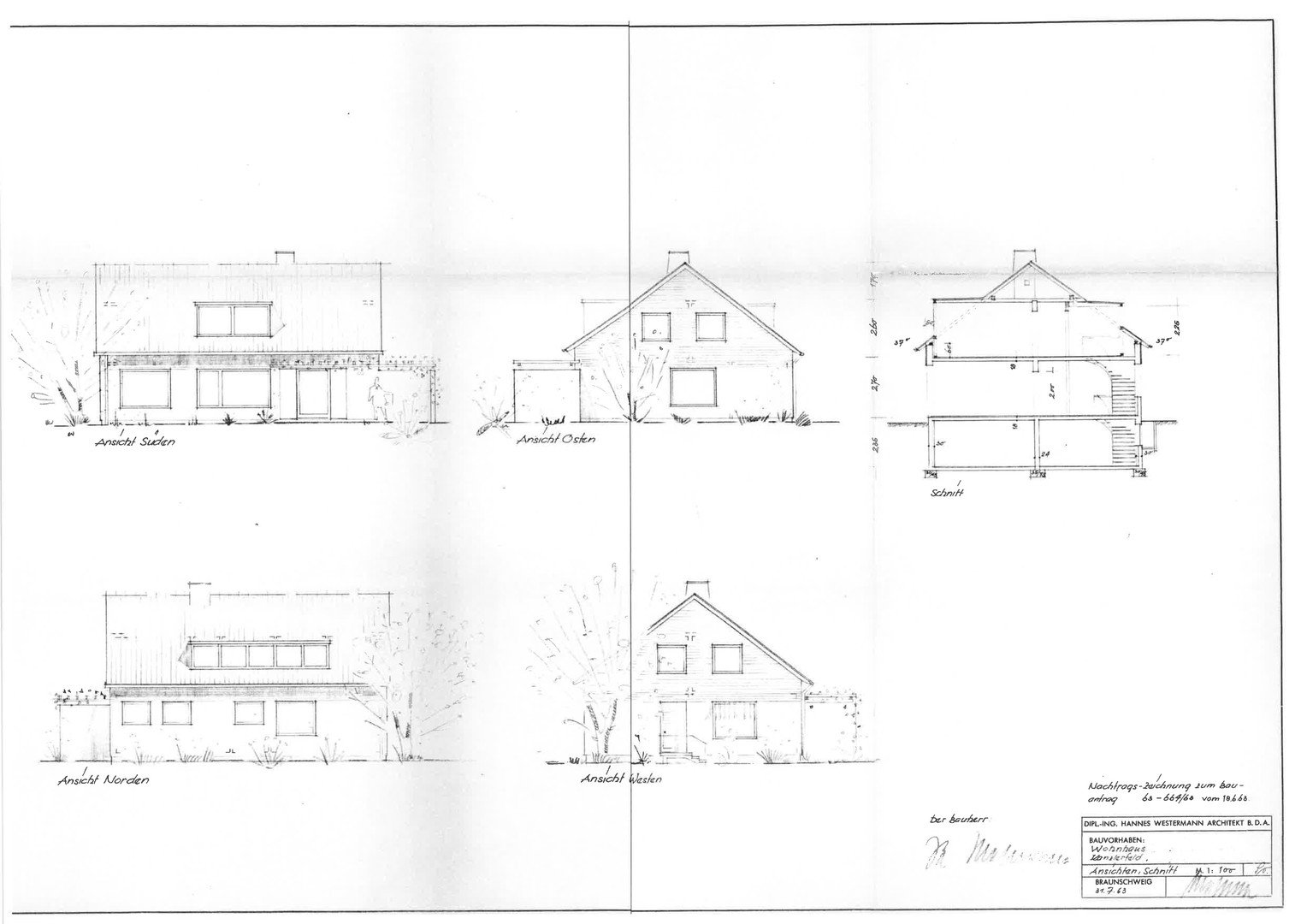
 Baubeschreibung
Baubeschreibung
