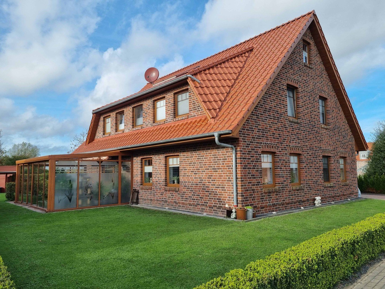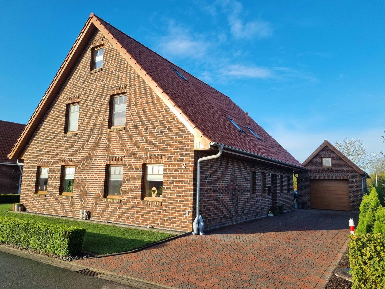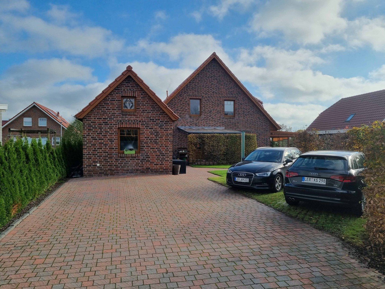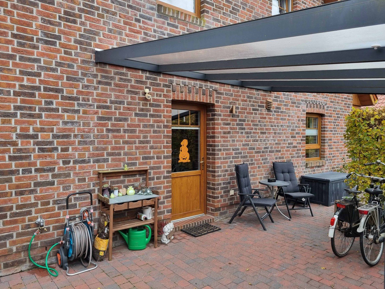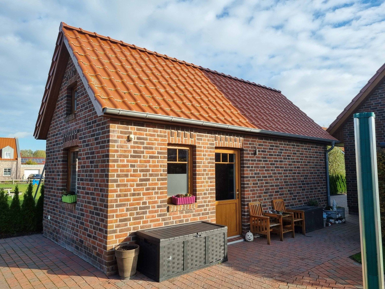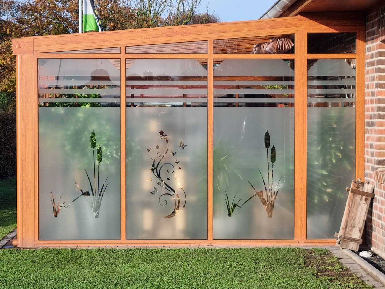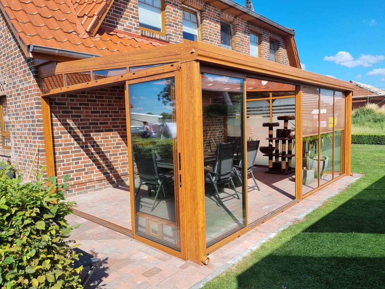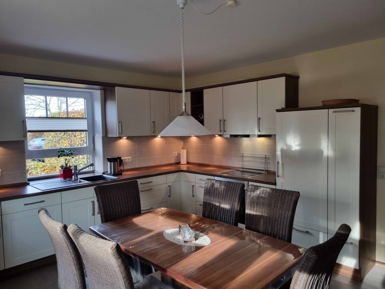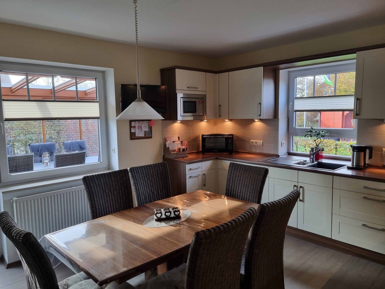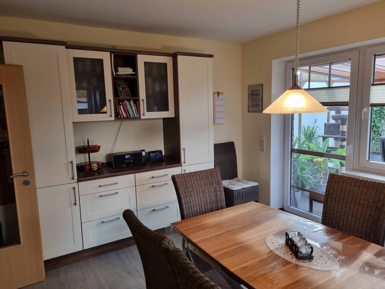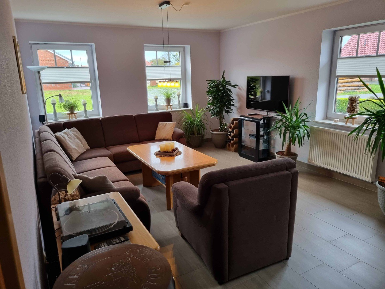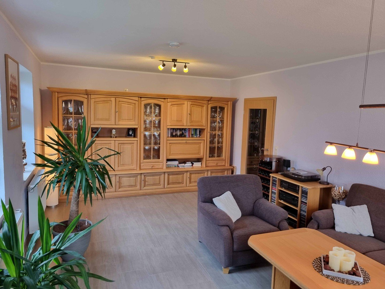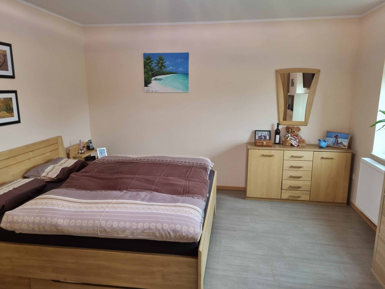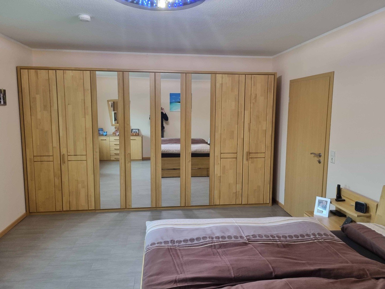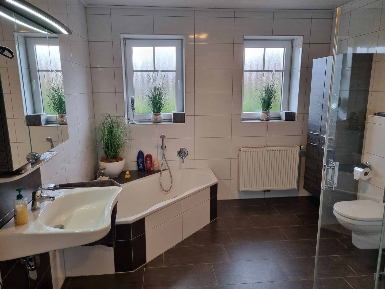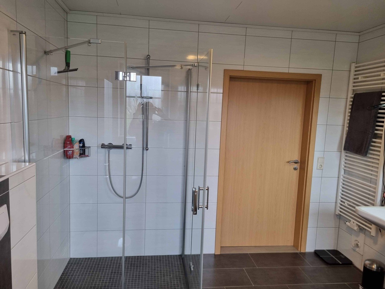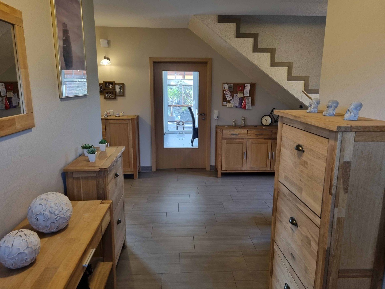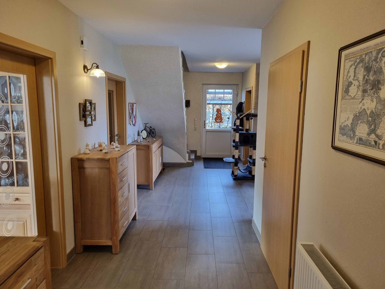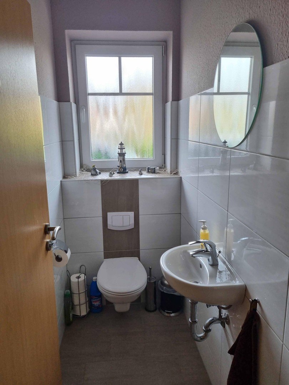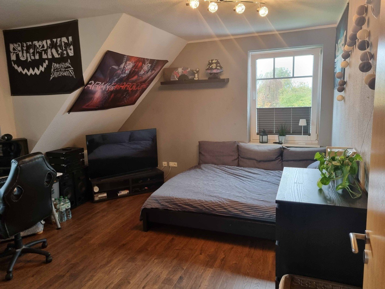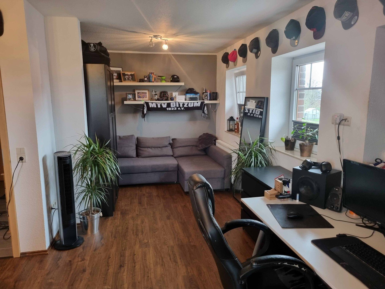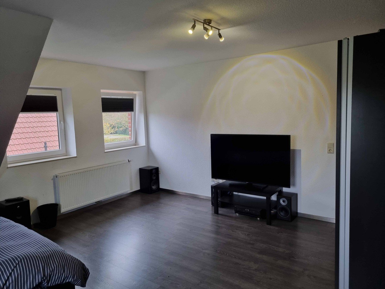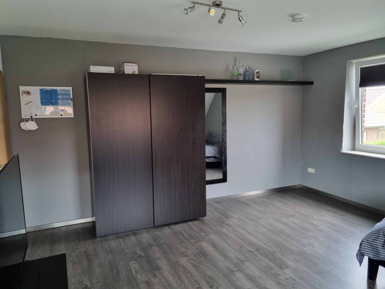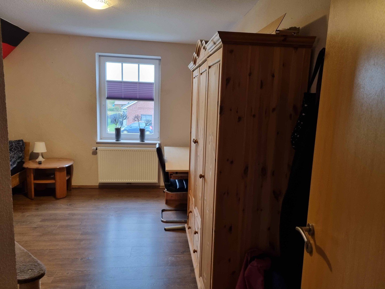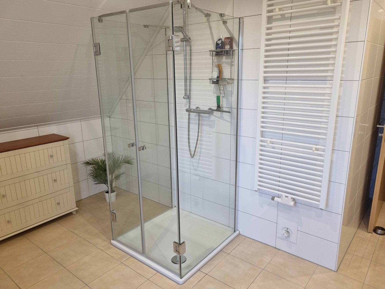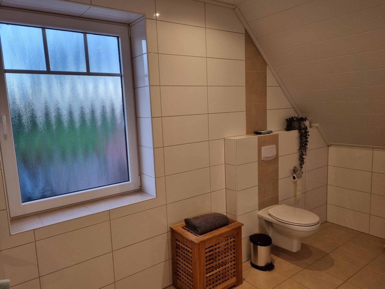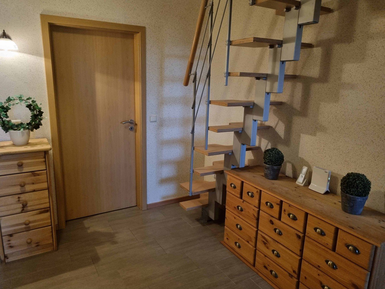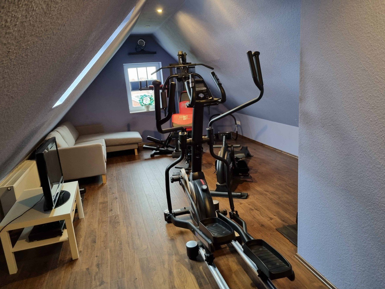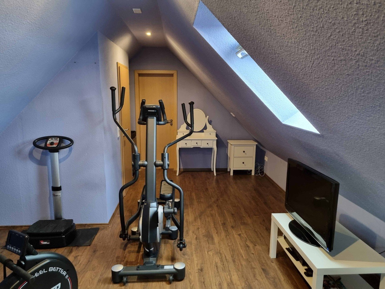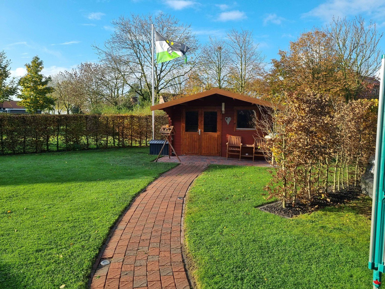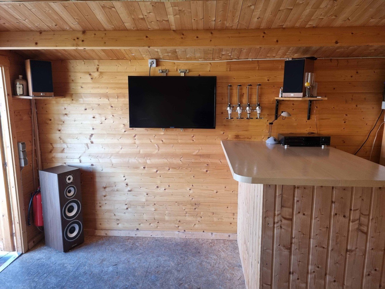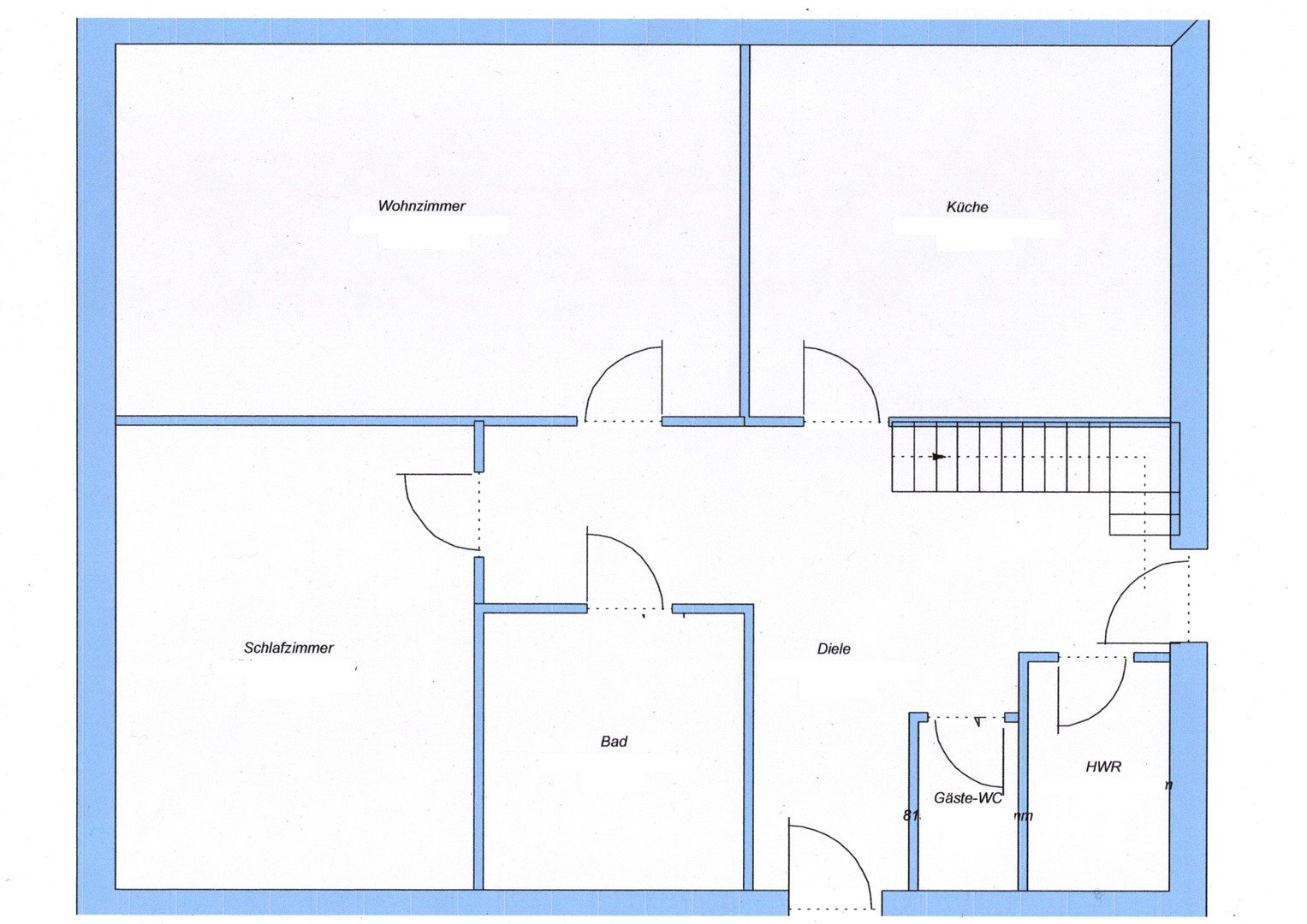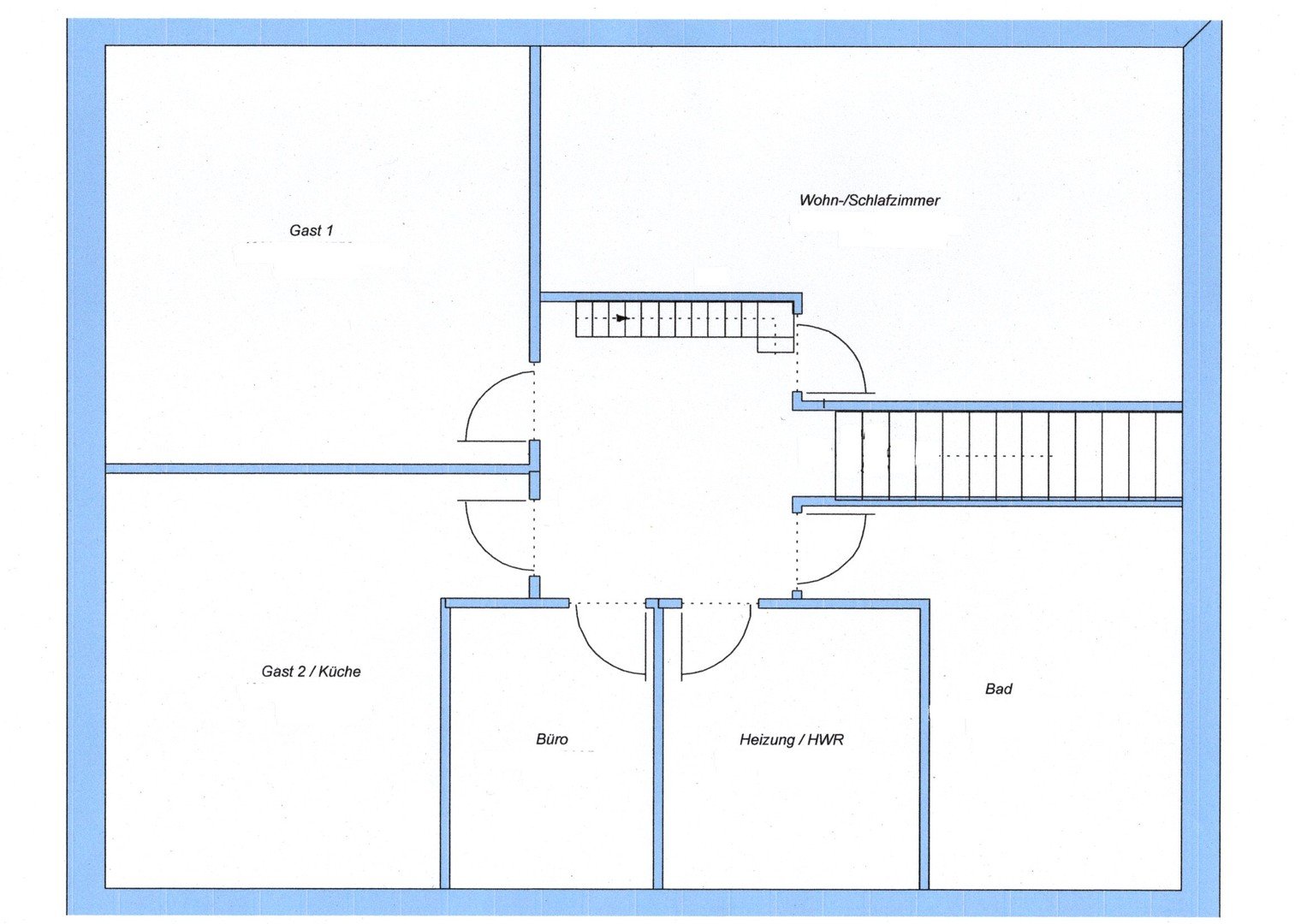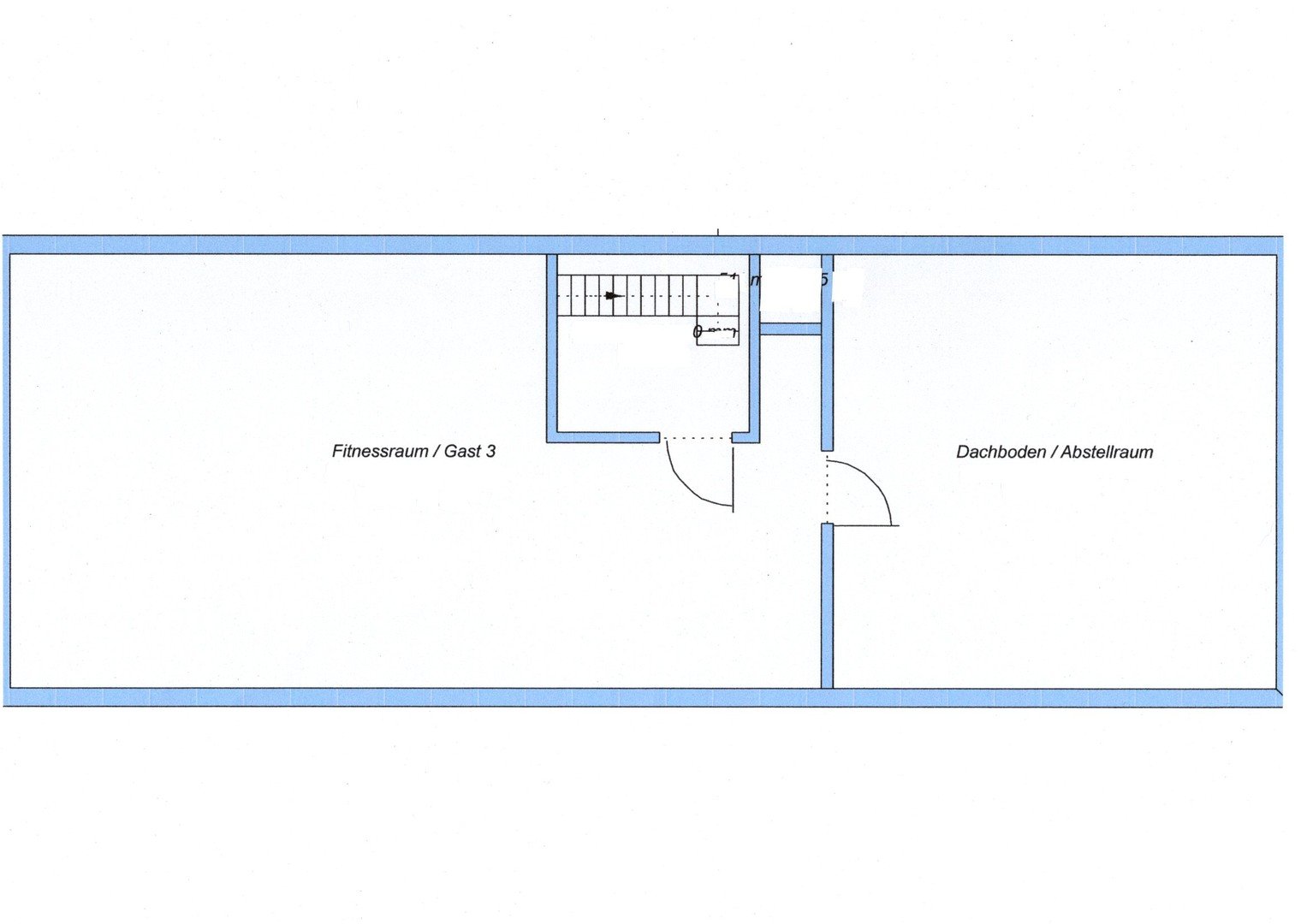- Immobilien
- Niedersachsen
- Kreis Leer
- Jemgum - Ditzum
- Barrier-free 1-2FH with summer garden in the vacation resort of Ditzum, no brokerage fee

This page was printed from:
https://www.ohne-makler.net/en/property/276239/
Barrier-free 1-2FH with summer garden in the vacation resort of Ditzum, no brokerage fee
An't Stauwark 2, 26844 Jemgum - Ditzum – NiedersachsenThe detached house was built in 2013 and occupied in April 2014. It has 7 rooms, 2 bathrooms, kitchen, 2 utility rooms and a guest WC.
Energy certificate is available.
It is a solid construction with the best building materials. The facing brick is from Röben, the interior walls are made of 24 cm (standard for other houses is only 17 cm) aerated concrete blocks and the clay roof tiles are from Nelskamp (engobed). The roof has a large dormer window on the south side.
A large summer garden with aluminum profiles in special Golden Oak coating has been added to the kitchen on the first floor, which matches the windows perfectly.
The first floor is barrier-free and fully tiled. With the exception of the utility room and the guest WC, all doors are approx. 1m wide. The bathroom offers a large shower with a real glass shower wall from Kermi, which is also suitable for a wheelchair. The washbasin is also specially shaped. Most of the ground floor also has underfloor heating. The kitchen is very large and offers space for a large family. The living room is very spacious and can also be used as a dining room. The bedroom is also generously sized and offers space for an 8-door closet.
Upstairs there are 3 bedrooms, 1 of which is prepared as a kitchen (connections are available in the wall) and another could be used as a living room. There is also a small office, a utility and boiler room and a further bathroom with additional underfloor heating. The attic has been partially converted and is used as a fitness room. The 2nd part of the attic is used as a storage room (not included in the usable area).
There are sufficient sockets and antenna connections throughout the house.
The upper floor and attic could be rented out separately, provided a lightweight wall is installed on the first floor.
Floor area of the house: 12.99m x 10.49m.
Summer garden footprint without downpipes: 6m x 3.9m
There is also a garage with loft and workshop. The garage has an electric garage door from Hörmann and an additional side door.
Floor area of the garage: 8m x 4m.
A log cabin is also available. This has a large bar, a flat screen TV that can be folded up and electric heating.
Floor area of the log cabin: 4m x 4m + 1.5m canopy.
Behind the log cabin there is a lean-to greenhouse and a small raised bed. The rainwater from the log cabin is collected in 3 large tanks and a small barrel. This means that approx. 1000 liters of rainwater are available for irrigation.
We were not able to upload all the photos, but if required we could send many more pictures in higher resolution.
Are you interested in this house?
|
Object Number
|
OM-276239
|
|
Object Class
|
house
|
|
Object Type
|
single-family house
|
|
Is occupied
|
Vacant
|
|
Handover from
|
by arrangement
|
Purchase price & additional costs
|
purchase price
|
469.000 €
|
|
Purchase additional costs
|
approx. 29,547 €
|
|
Total costs
|
approx. 498,546 €
|
Breakdown of Costs
* Costs for notary and land register were calculated based on the fee schedule for notaries. Assumed was the notarization of the purchase at the stated purchase price and a land charge in the amount of 80% of the purchase price. Further costs may be incurred due to activities such as land charge cancellation, notary escrow account, etc. Details of notary and land registry costs
Does this property fit my budget?
Estimated monthly rate: 1,704 €
More accuracy in a few seconds:
By providing some basic information, the estimated monthly rate is calculated individually for you. For this and for all other real estate offers on ohne-makler.net
Details
|
Condition
|
as good as new
|
|
Number of floors
|
3
|
|
Usable area
|
14.9 m²
|
|
Bathrooms (number)
|
2
|
|
Bedrooms (number)
|
4
|
|
Number of garages
|
1
|
|
Number of parking lots
|
9
|
|
Flooring
|
laminate, tiles
|
|
Heating
|
central heating
|
|
Year of construction
|
2013
|
|
Equipment
|
winter garden, garden, full bath, shower bath, fitted kitchen, guest toilet, barrier-free
|
|
Infrastructure
|
grocery discount, kindergarten, primary school, public transport
|
Information on equipment
The furnishings are of a very high quality and offer many selected and sometimes unique details.
Two solar panels are installed on the south-facing dormer window to provide hot water.
Many radiators have electronic thermostats that precisely control the temperature for each day of the week and time. The hot water pipe also has a circulation pipe up to the corner valves so that hot water is available immediately. The circulation pump for this is remote-controlled by radio, but can also be pre-programmed using a timer.
It is the last house in the street that still has a VDSL connection. This also ensures fast internet. Next year there will be a fiber optic connection. The antenna system is completely from Kathrein (the premium manufacturer). A ring dipole is attached to the antenna mast for radio reception.
The permanently installed lamps in the house will all remain, they are almost exclusively LED lamps.
The kitchen is included in the house price, but can also be billed as a private sale so that it is not included in the land transfer tax. The large, solid and extendable kitchen table with chairs can also be taken over for an additional charge.
The bathroom furniture is also included in the price.
We would also leave the solid oak living room cupboard in the house if required.
The lawn is mowed daily by our Husqvarna robot lawn mower. It has GPS reception and can therefore get into every corner. This can also be taken over by arrangement.
Location
The house is located in the municipality of Jemgum in the state-recognized resort of Ditzum with its well-known harbour. It is located in a new housing estate in a cul-de-sac that is almost completely built up. It has two driveways, one behind the garage and one next to the house, which leads to the front of the garage. A small supermarket can be reached on foot in 5 minutes. There are several restaurants near the harbor. Ditzum has about 650 inhabitants and always has something to offer. In summer there are many vacationers. They often take the ferry to the other side of the river Ems or the large ferry to Borkum, which docks at the outer jetty. There are very beautiful cycle routes around Ditzum.
More about Ditzum under the following link: https://de.wikipedia.org/wiki/Ditzum
The shopping town of Leer with its great pedestrian zone is approx. 20 km away.
Location Check
Energy
|
Energy certificate type
|
demand certificate
|
|
Main energy source
|
gas
|
|
Final energy demand
|
60.50 kWh/(m²a)
|
Miscellaneous
Topic portals
Send a message directly to the seller
Questions about this house? Show interest or arrange a viewing appointment?
Click here to send a message to the provider:
Offer from: Michael Hartema
Diese Seite wurde ausgedruckt von:
https://www.ohne-makler.net/en/property/276239/
