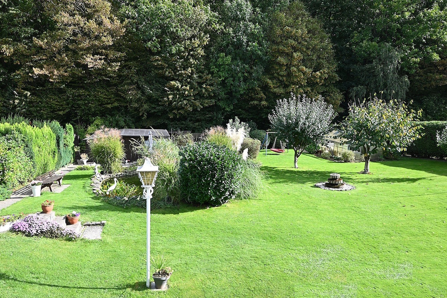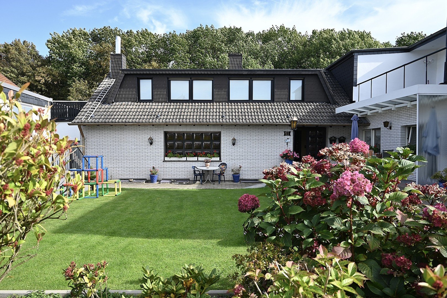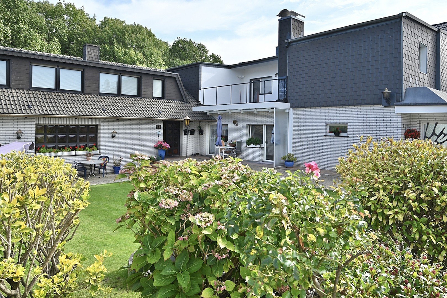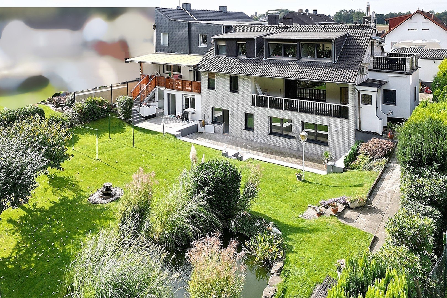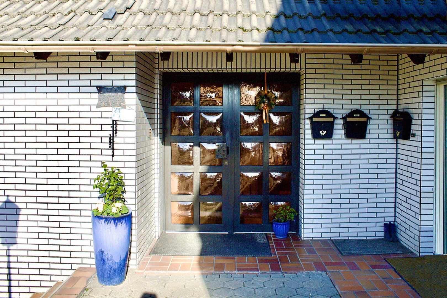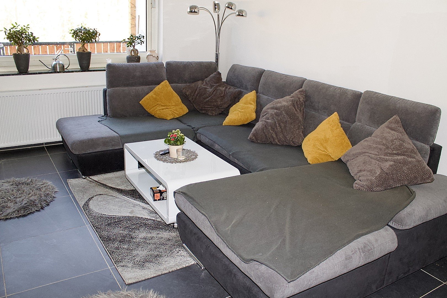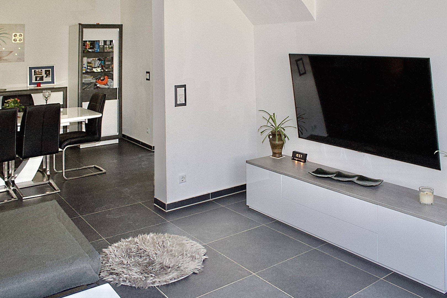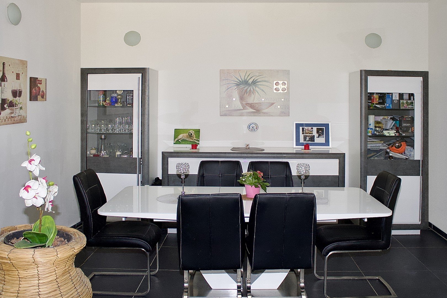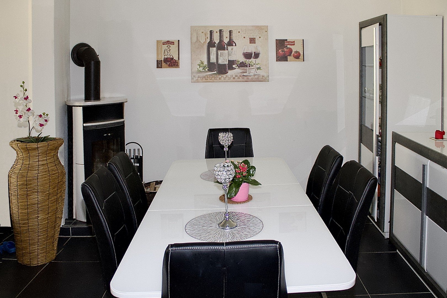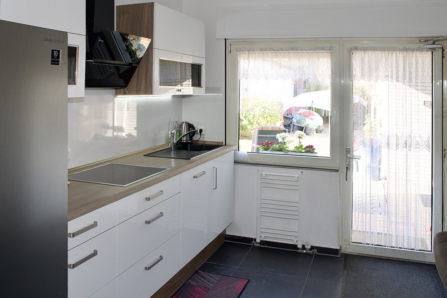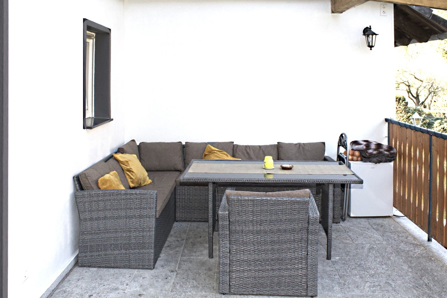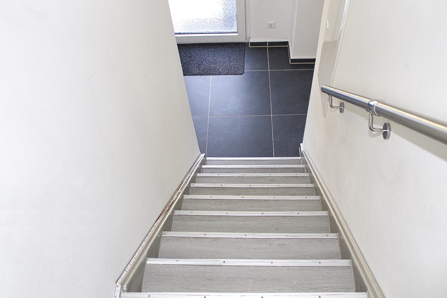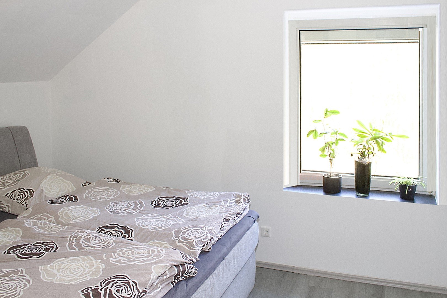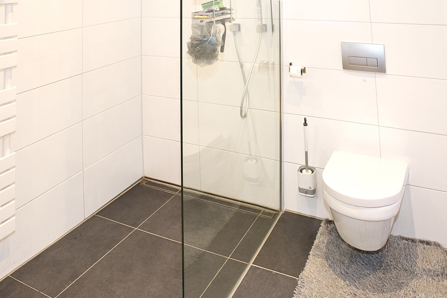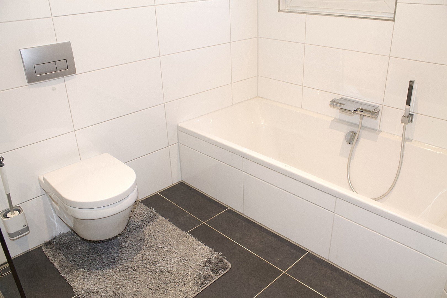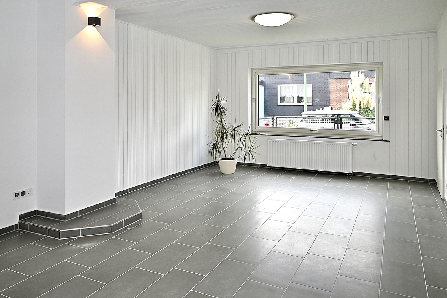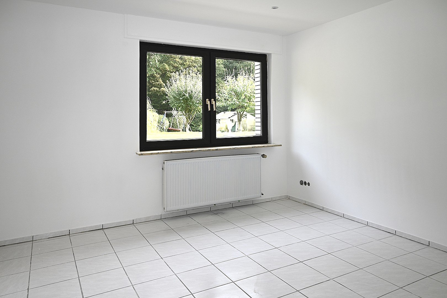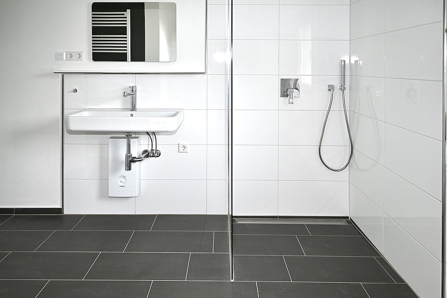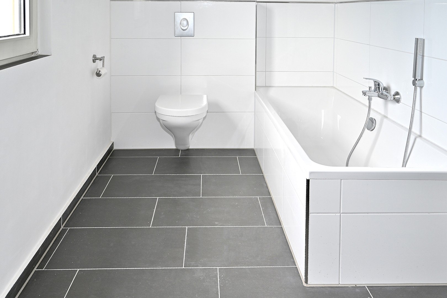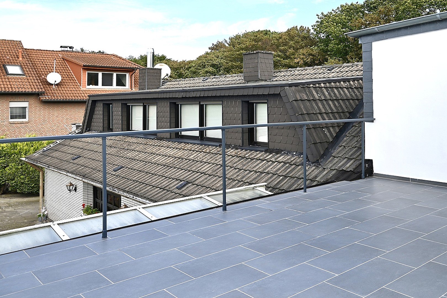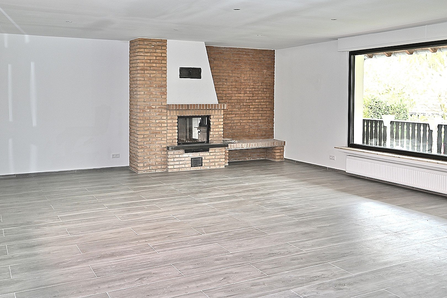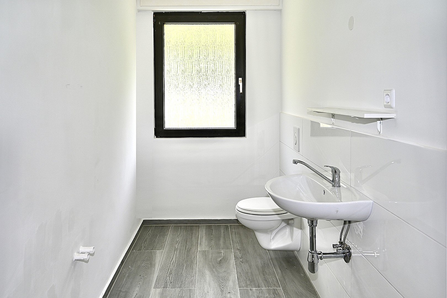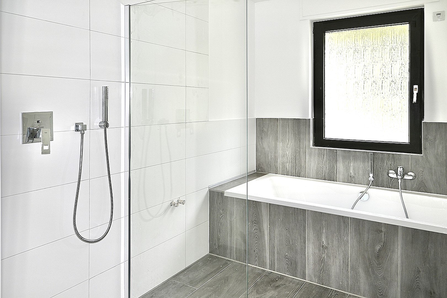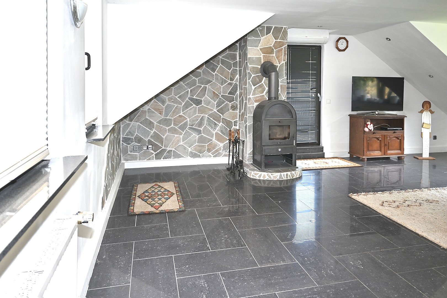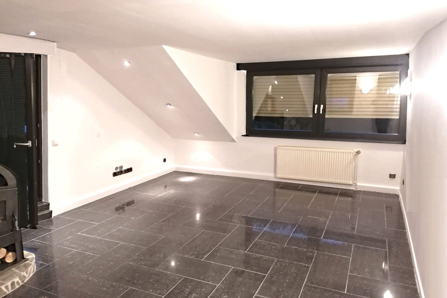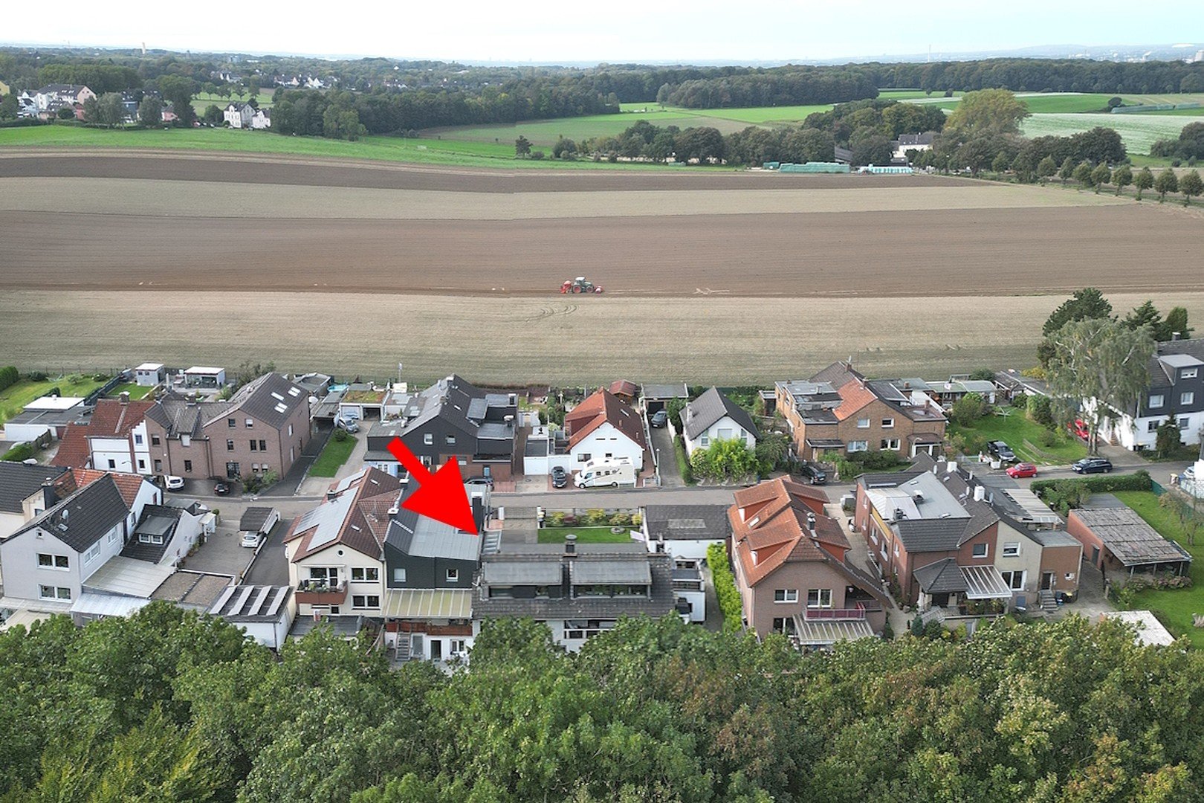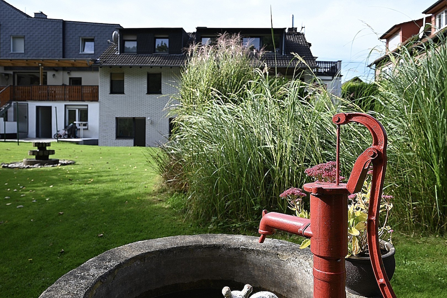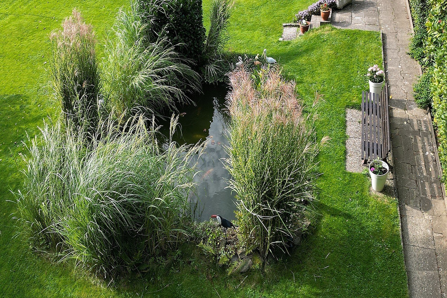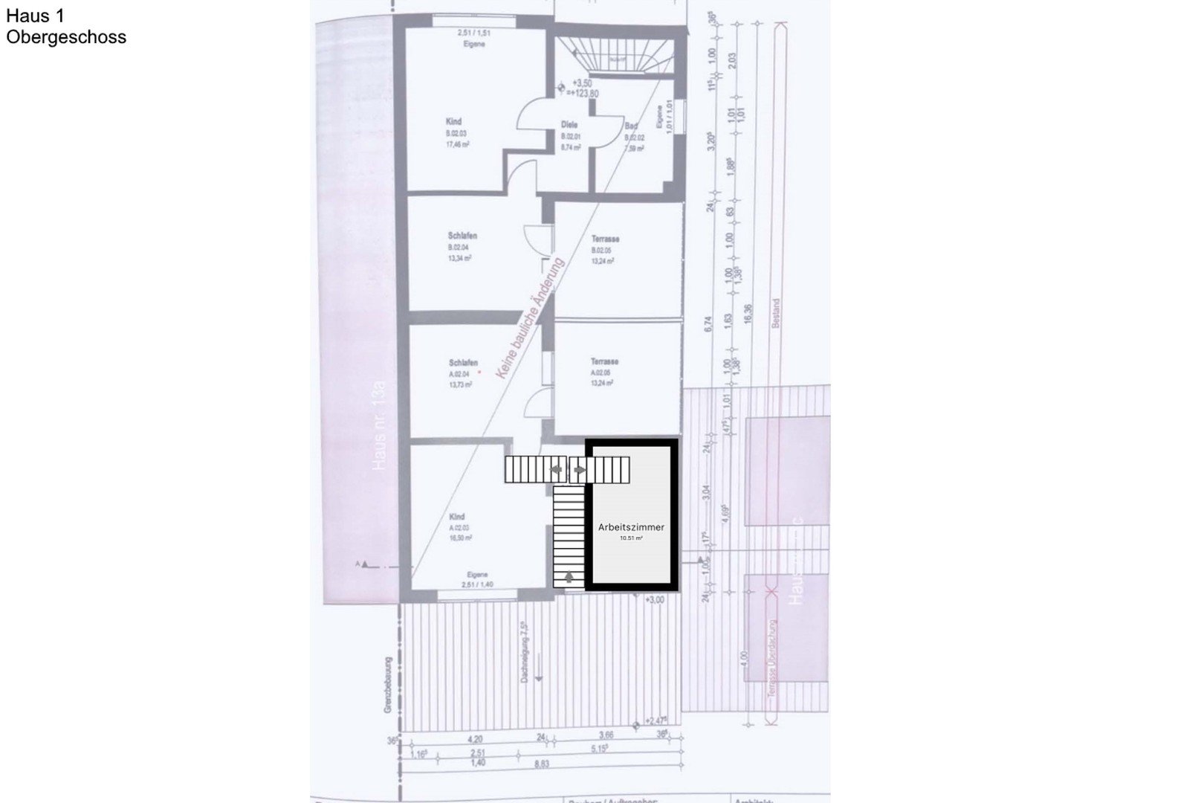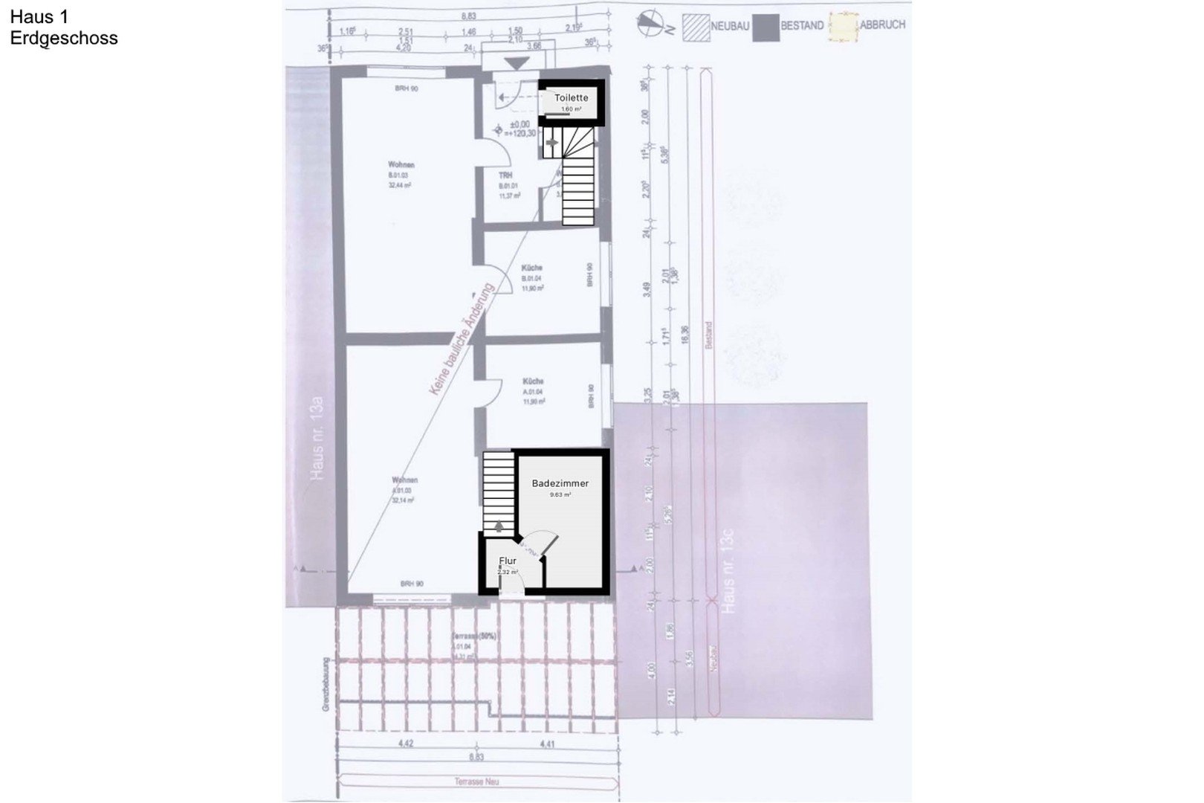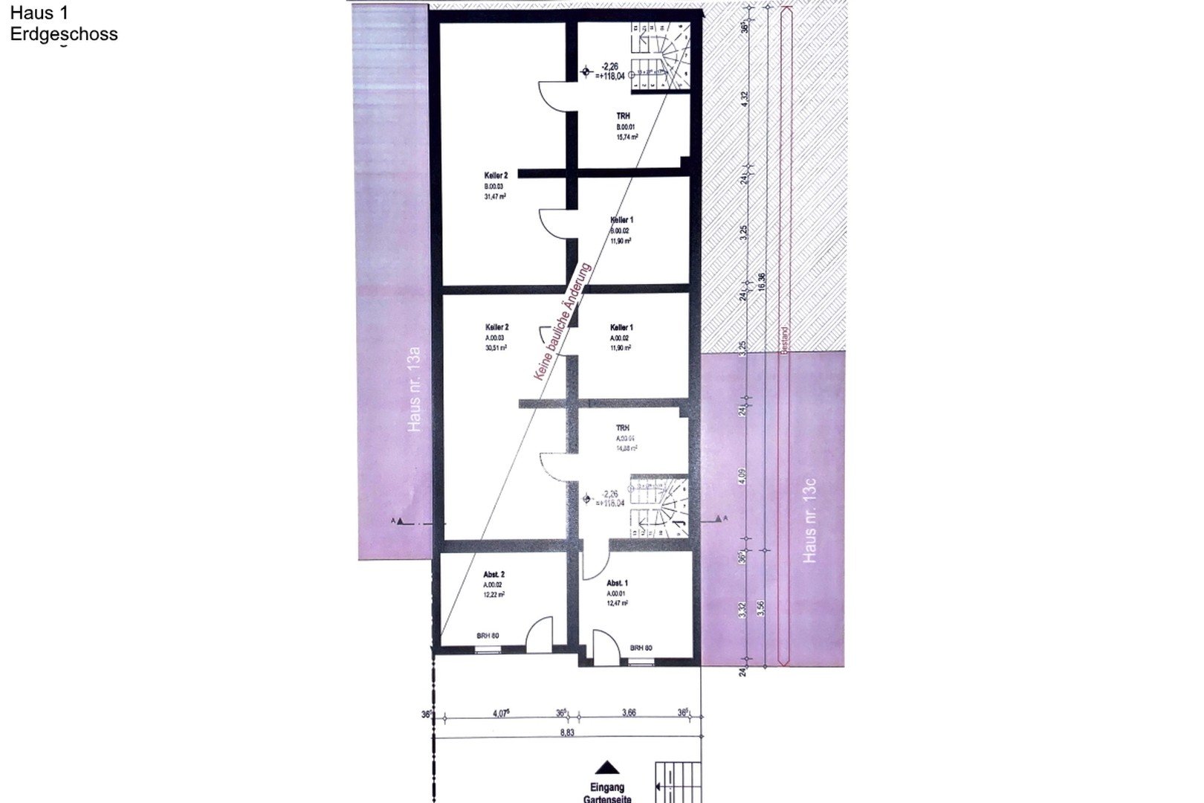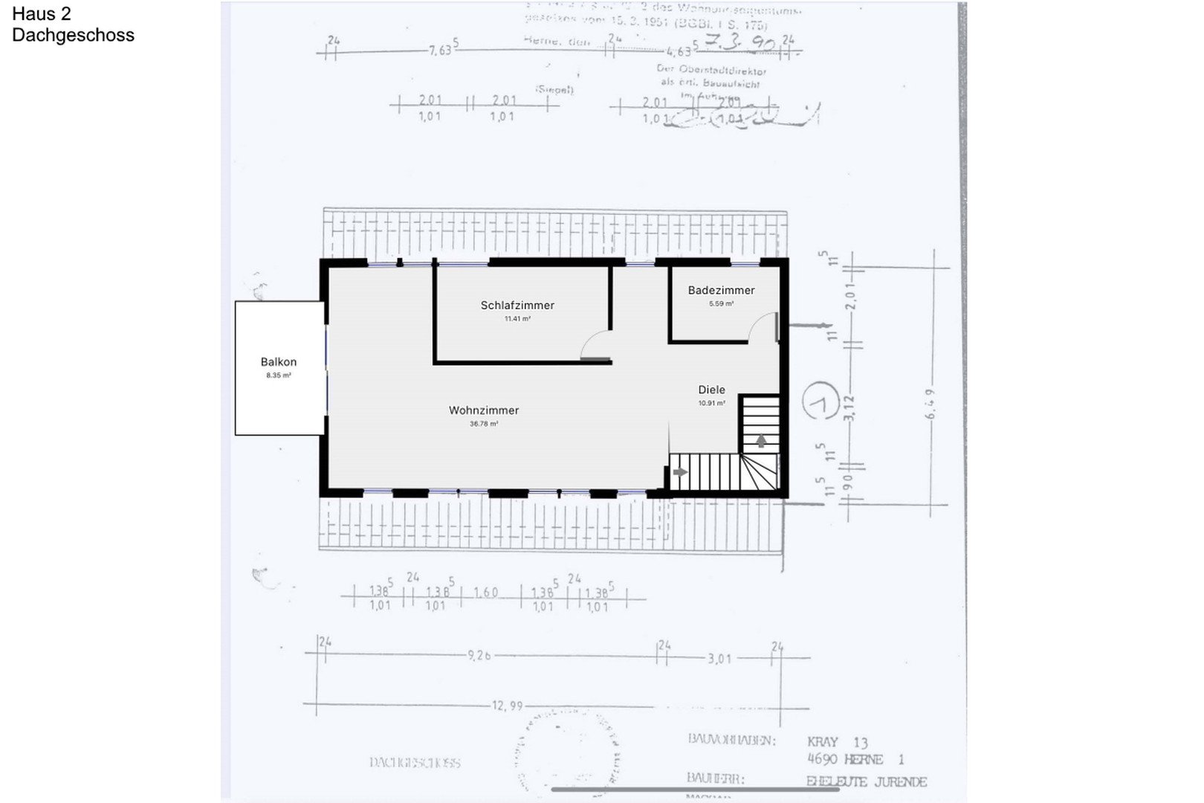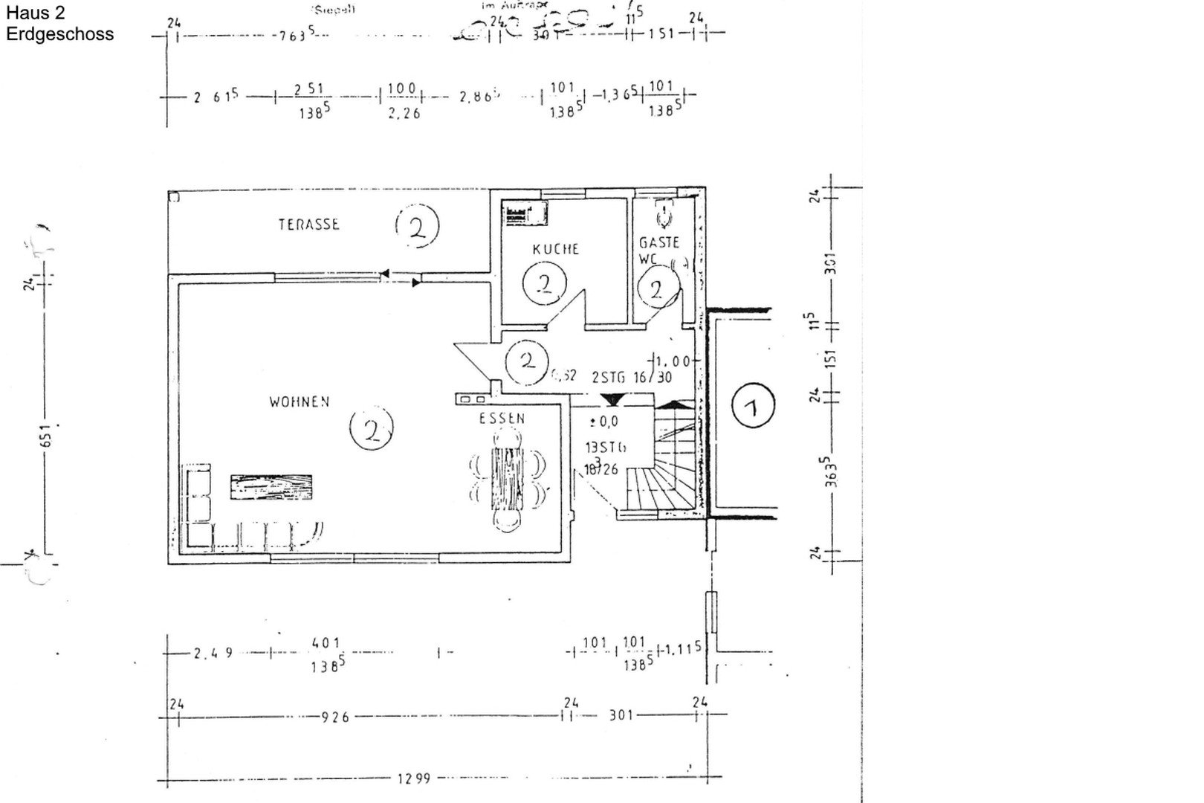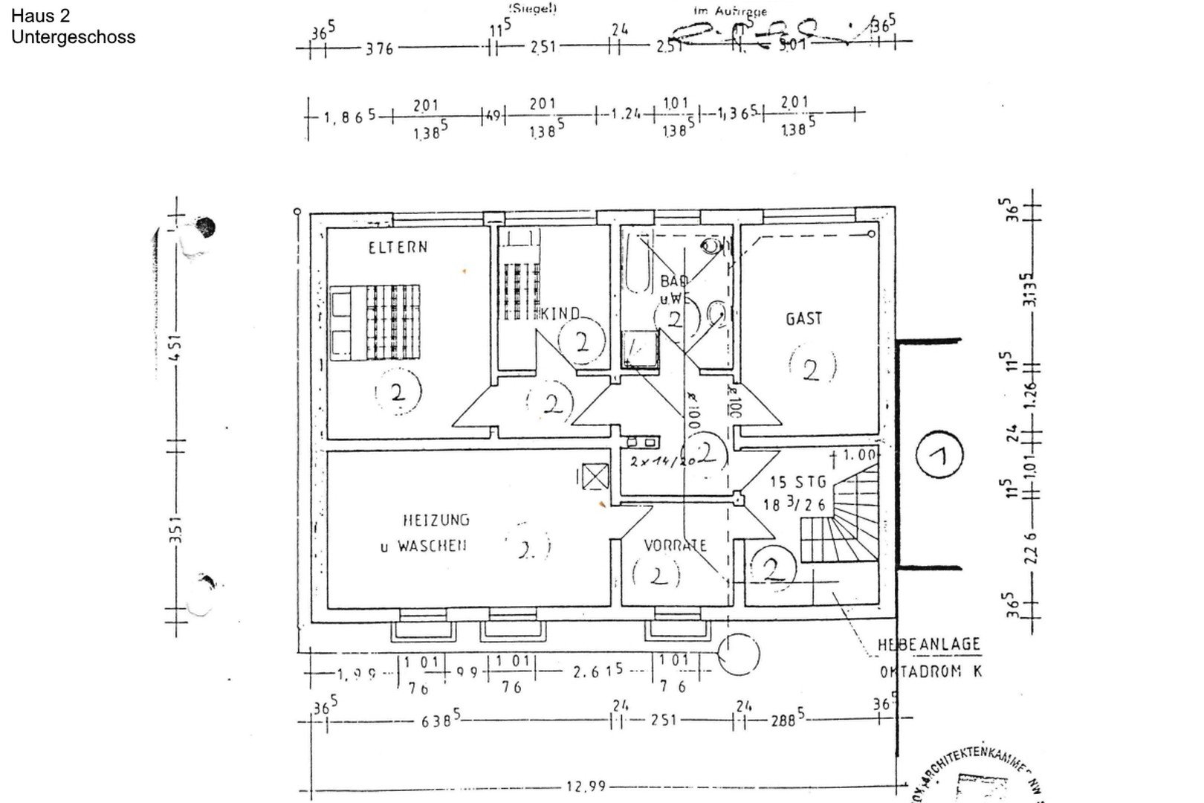- Immobilien
- Nordrhein-Westfalen
- Kreis Herne
- Herne
- Chic property: 2 modern houses on a large plot by the forest in Herne for sale!

This page was printed from:
https://www.ohne-makler.net/en/property/276220/
Chic property: 2 modern houses on a large plot by the forest in Herne for sale!
44627 Herne – Nordrhein-WestfalenFREIESLEBEN-IMMOBILIEN presents this exclusive property on the edge of the forest in Herne Holthausen.
This property is a property with a variety of possible uses such as owner-occupation, capital investment, multi-generational living, multi-family house, full or partial rental. It consists of 2 houses with a total of approx. 435m² living space, spread over 4 residential units on a park-like plot of approx. 1523m² with direct access to the forest.
The 1st, beautiful, north-facing detached house with granny apartment in the attic was built in 1980 in solid construction. It is brick-built, has a full basement and was modernized in 2023.
The modern main apartment belonging to this house with approx. 160m² living space on 2 levels (ground floor and basement) is divided as follows:
On the ground floor there is a spacious living room with a chic fireplace and dining area with access to the loggia, kitchen, guest WC and hallway.
In the basement are the bedroom, children's room, guest room with access to the terrace and garden, bathroom and hallway as well as a separate storage room and the heating and laundry cellar. The bright living rooms on the ground floor have large windows and a great view of the spacious garden.
On the ground floor is the beautiful granny apartment with approx. 60m² living space, divided into living and dining area with open kitchen, beautiful fireplace and access to the balcony, bedroom, bathroom and hallway. An air conditioning system is installed here, which can also heat.
The 2nd, beautiful, south-facing two-family house was built in 1900 in solid construction and renovated in 2021. It has a full basement and the roof was re-roofed in 2018.
Apartment 1: (maisonette apartment) offers approx. 111m² living space on 2 levels. On the ground floor there is the large living room with a high-quality wood-burning stove, the kitchen, the guest WC and the hallway. In the basement are the bedroom with access to the roof terrace, children's room, bathroom and the hallway. Additional usable space of approx. 60m² is distributed over three further rooms.
Apartment 2: (maisonette apartment) has approx. 103m² living space. On the ground floor there is a living room with fireplace, kitchen, bathroom and hallway with access to the loggia. From there, a staircase leads to the garden area. On the upper floor there is a bedroom with access to the roof terrace, a study and a children's room.
In the basement there is approx. 65m² of usable space spread over four rooms, with access to the garden area.
The windows in all apartments are made of Thermopen double glazing. All shutters are electrically controlled by radio and cell phone.
On the park-like plot directly adjacent to the forest there is a garden house with terrace, a greenhouse, a well-kept koi pond (1000 liters with filter system and UV lamp, active volcanic rock plus ventilation), and a pretty, massive decorative fountain made of old millstones. Here you can spend pleasant hours in the greenery.
A small shed and a wood store provide some storage space.
There is a well for watering the garden. (40 meter deep groundwater well with spring water quality)
Next to the beautiful front garden are two garages with electric gates, light, electricity and a separate entrance and exit to the inside of the property.
The property is completely fenced in.
Approx. 100m² of land next to the two garages is building land, which could still be built on.
The annual property taxes amount to: € 1,985.42
The oil heating systems are from 2000 and 1995. The radiators could be converted to electronically controlled instantaneous electric water heaters, which would save energy, especially in summer. The oil tank with a capacity of 10,000 l is located underground and is therefore not visible from the outside.
Separate electricity and water meters are available.
Are you interested in this house?
|
Object Number
|
OM-276220
|
|
Object Class
|
house
|
|
Object Type
|
multi-family house
|
|
Is occupied
|
Vacant
|
|
Handover from
|
by arrangement
|
Purchase price & additional costs
|
purchase price
|
999.900 €
|
|
Purchase additional costs
|
approx. 76,889 €
|
|
Total costs
|
approx. 1,076,788 €
|
Breakdown of Costs
* Costs for notary and land register were calculated based on the fee schedule for notaries. Assumed was the notarization of the purchase at the stated purchase price and a land charge in the amount of 80% of the purchase price. Further costs may be incurred due to activities such as land charge cancellation, notary escrow account, etc. Details of notary and land registry costs
Does this property fit my budget?
Estimated monthly rate: 3,660 €
More accuracy in a few seconds:
By providing some basic information, the estimated monthly rate is calculated individually for you. For this and for all other real estate offers on ohne-makler.net
Details
|
Condition
|
rehabilitated
|
|
Number of floors
|
2
|
|
Usable area
|
125 m²
|
|
Bathrooms (number)
|
4
|
|
Bedrooms (number)
|
4
|
|
Number of garages
|
2
|
|
Flooring
|
laminate, carpet, tiles
|
|
Heating
|
central heating
|
|
Year of construction
|
1980
|
|
Equipment
|
balcony, terrace, garden, basement, roof terrace, full bath, shower bath, fitted kitchen, guest toilet, fireplace
|
|
Infrastructure
|
pharmacy, grocery discount, general practitioner, kindergarten, primary school, secondary school, middle school, high school, comprehensive school, public transport
|
Information on equipment
- Two modern, separate houses
- Total living space approx. 451m²
- Four residential units
- Approx. 1523m² plot of land
- Directly next to the forest (green lung!)
- Solid construction
- Brick houses and full basement
- All windows with thermopane double glazing
- Fitted kitchen
- All apartments have walk-in showers
- High-quality fittings, bathtubs and sinks
- Each apartment has a fireplace or wood-burning stove
- All floors are tiled or covered with high-quality vinyl
- All walls are finely filled and painted
- LED lighting throughout
- All radiator valves and connections are as good as new
- All shutters are electrically controlled by radio and cell phone
- Each apartment is equipped with several CAT 7 LAN cables and satellite connections
- Fiber optic is in front of the house
- Air conditioning systems are installed in each apartment or the complete connections are pre-installed under plaster
- Loggia
- balcony
- Roof terrace
- terrace
- Park-like plot
- Garden house
- Greenhouse
- Large pond with high-quality koi
- Massive decorative fountain made from old millstones
- Well for garden irrigation in spring water quality
- Front garden (partly approved building land)
- Two garages with electric gates
- Separate electricity and water meters in the four residential units
- Lifting system from the year 2023
Target rental income cold:
1,487.20€ per month House 1 main apartment 160m² living space
557.70€ per month House 1 granny apartment 60m² living space
1031,75€ monthly House 2 Maisonette apartment 111m² living space
957,39€ monthly House 2 duplex apartment 103m² living space
Total: 4.034,04€
Annual: 48.408,48€
Location
The houses are located in a well-kept residential area in a quiet, exclusive residential area in Herne Holthausen in a pure dead-end residential street.
The recreational possibilities in the nearby surroundings are excellent. The adjacent fields and forests invite you to go for a walk, a riding club as well as the Gysenbergpark with petting zoo and LAGO-Therme, are within easy reach A good connection to the freeways A42 and A43 is given.
Location Check
Energy
|
Final energy consumption
|
105.95 kWh/(m²a)
|
|
Energy efficiency class
|
D
|
|
Energy certificate type
|
consumption certificate
|
|
Main energy source
|
oil
|
Miscellaneous
This is an offer without engagement of
FREIESLEBEN GmbH,
Kortumstrasse 152
44787 Bochum
Tel.: 0234 - 58 13 05
Internet: www.immobilienmakler12.de
eMail: info@immobilienmakler12.de
You can reach us MONDAY to SUNDAY
from 7:00 o'clock to 22:00 o'clock by telephone. On weekends we additionally offer you our service for real estate appraisals, object inspections and getting to know us personally.
Regarding the object we are dependent on the information of the owners and authorities. No liability can be assumed for the correctness and completeness of the information. Furthermore, no guarantee can be assumed for the object and no liability can be assumed for the liquidity of the contractual partners.
Would you also like to have your property professionally marketed?
- Use our free service and have the current value of your property estimated by one of our real estate specialists.
- Optimize the chances of selling your property by having us create a marketing plan specifically tailored to your property.
- Take advantage of our excellent, nationwide network to bring you prospective buyers in a timely manner. 100s of interested parties are waiting for you!
Call us, we are looking forward to meeting you!
Head office Münsterland: Tel.: 0251 - 39 444 998
Ruhr Area Headquarters: Tel.: 0234 - 58 13 05
Broker inquiries not welcome!
Topic portals
Send a message directly to the seller
Questions about this house? Show interest or arrange a viewing appointment?
Click here to send a message to the provider:
Offer from: Joachim Freiesleben - Gerfried Gogolin
Diese Seite wurde ausgedruckt von:
https://www.ohne-makler.net/en/property/276220/
