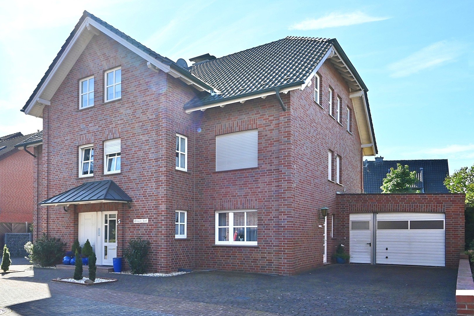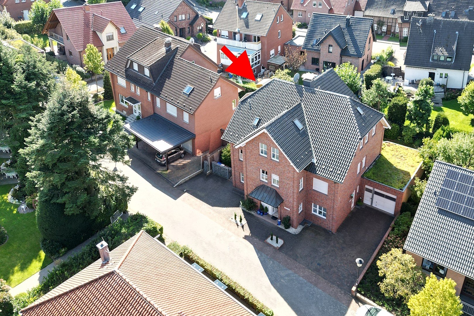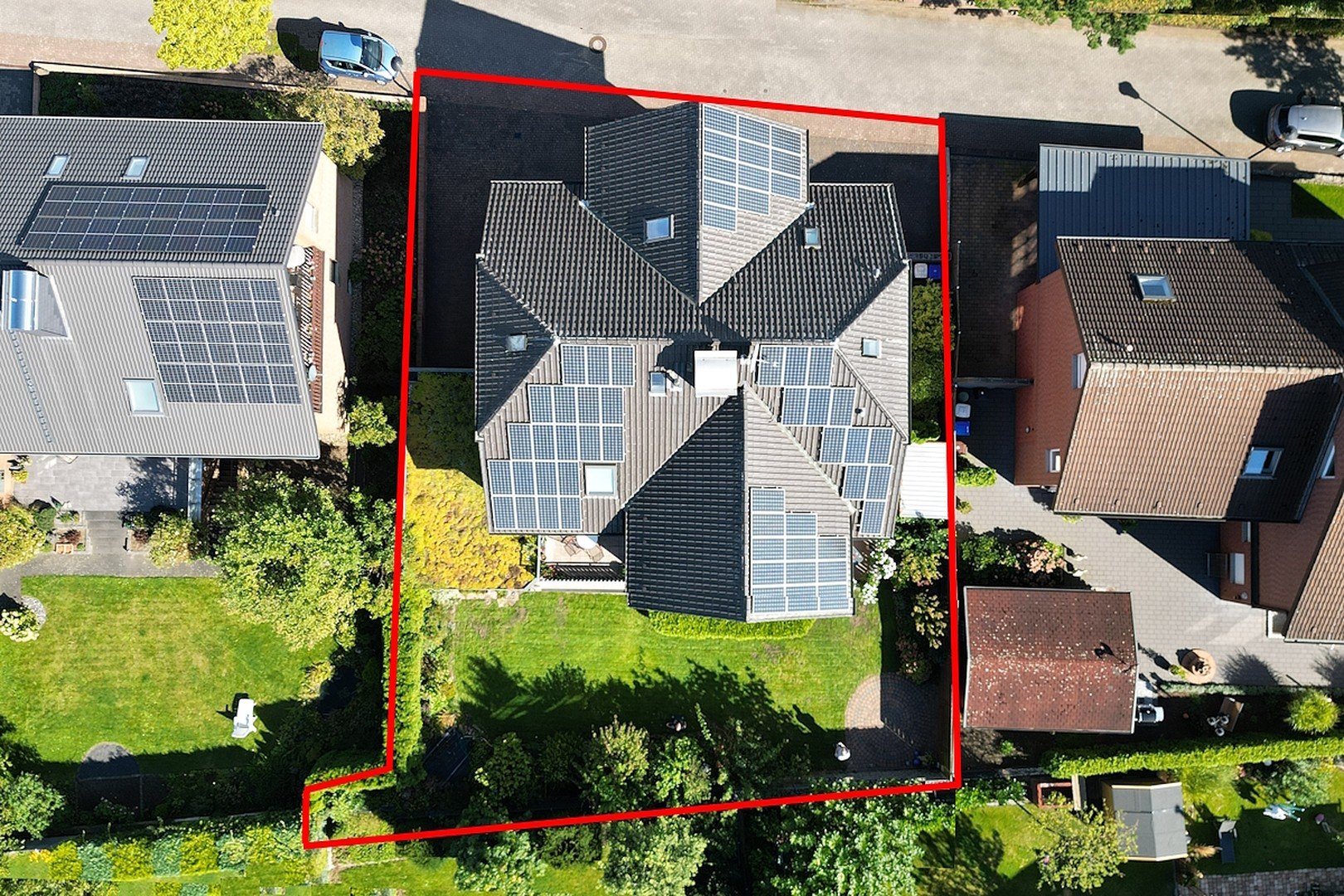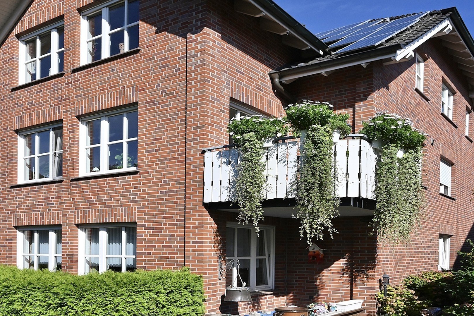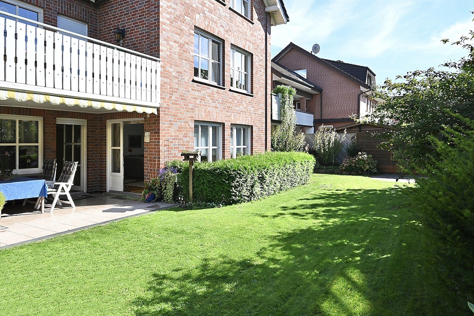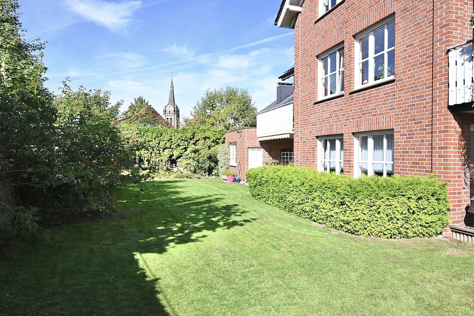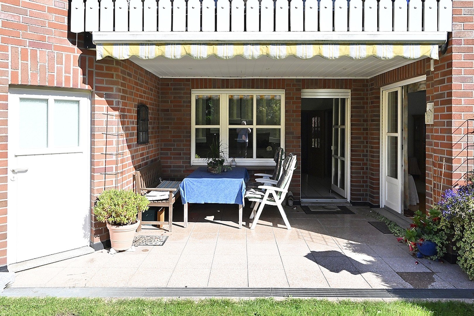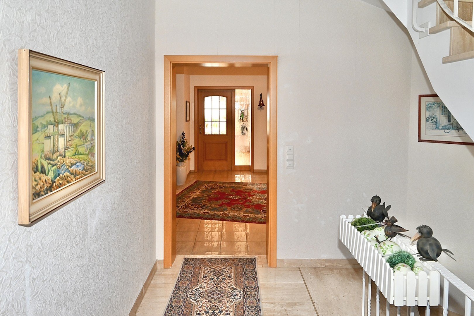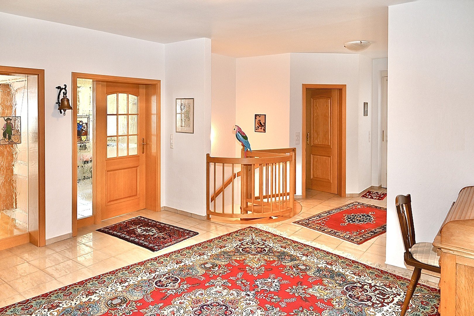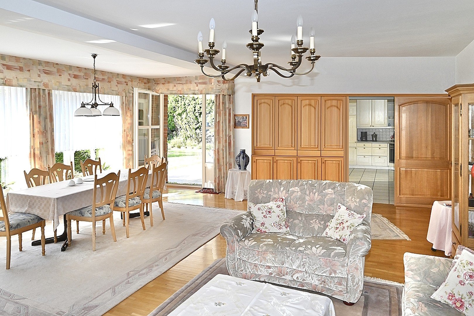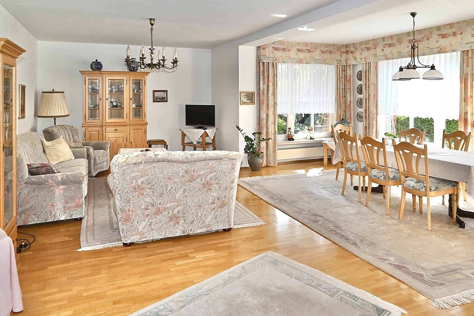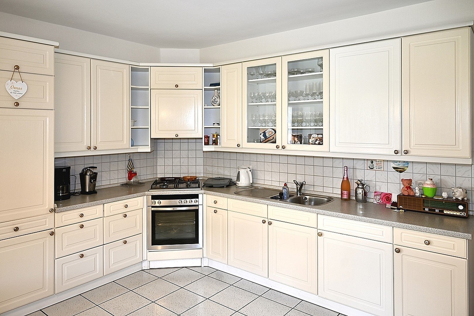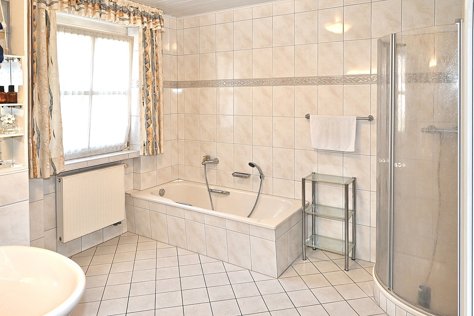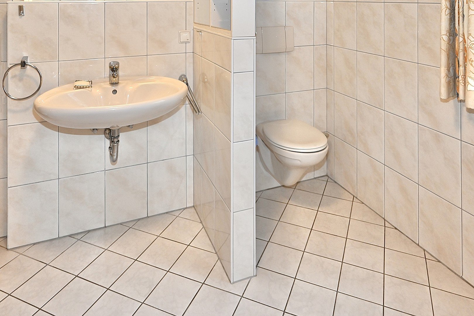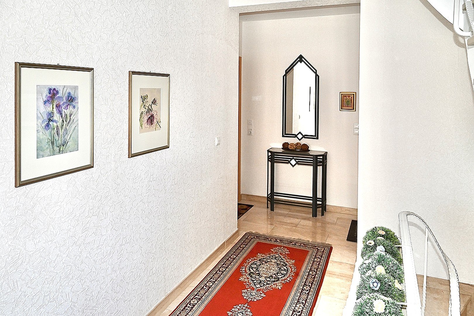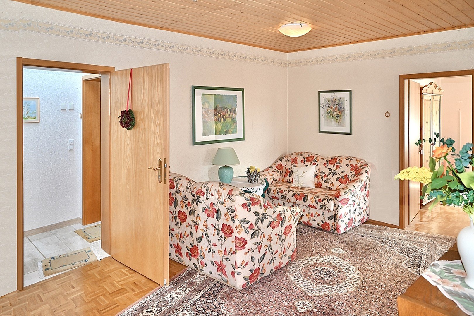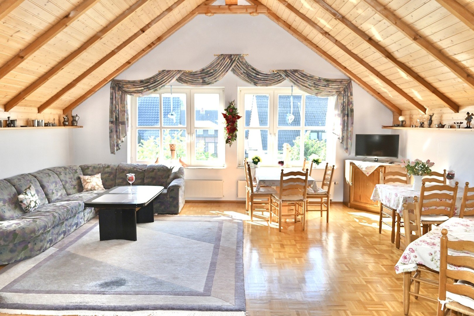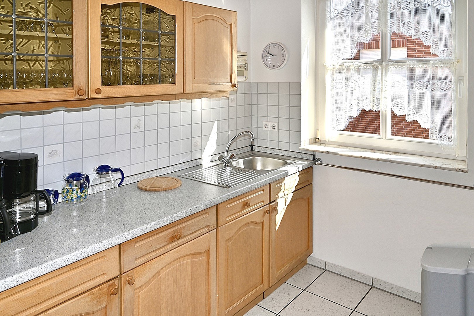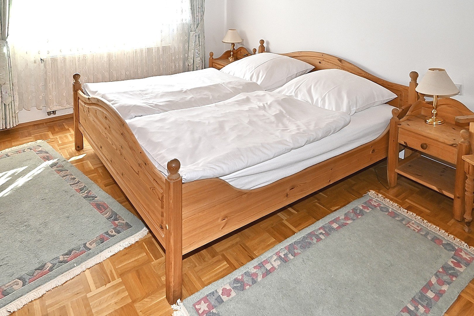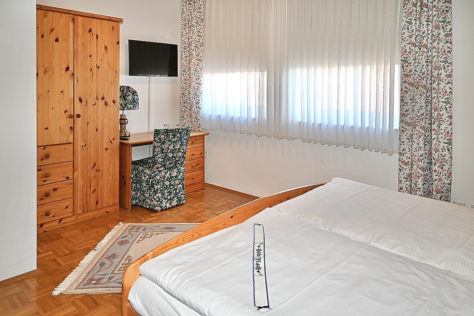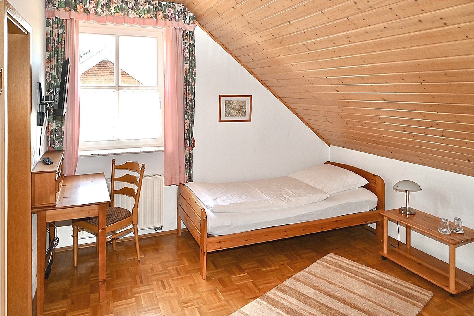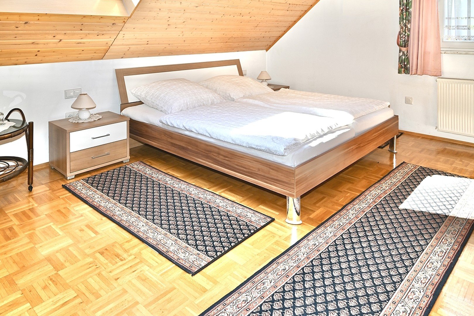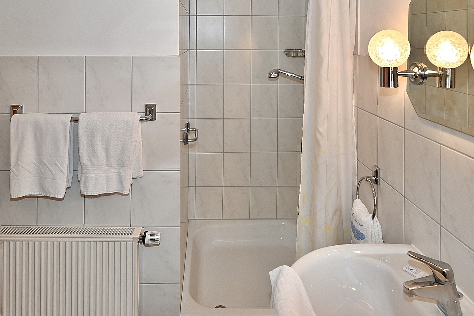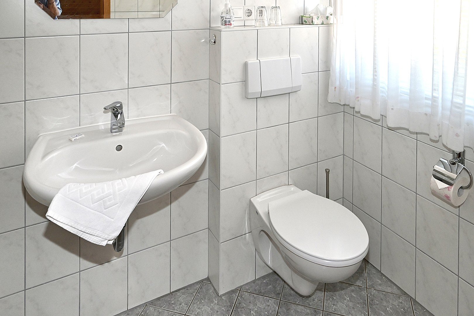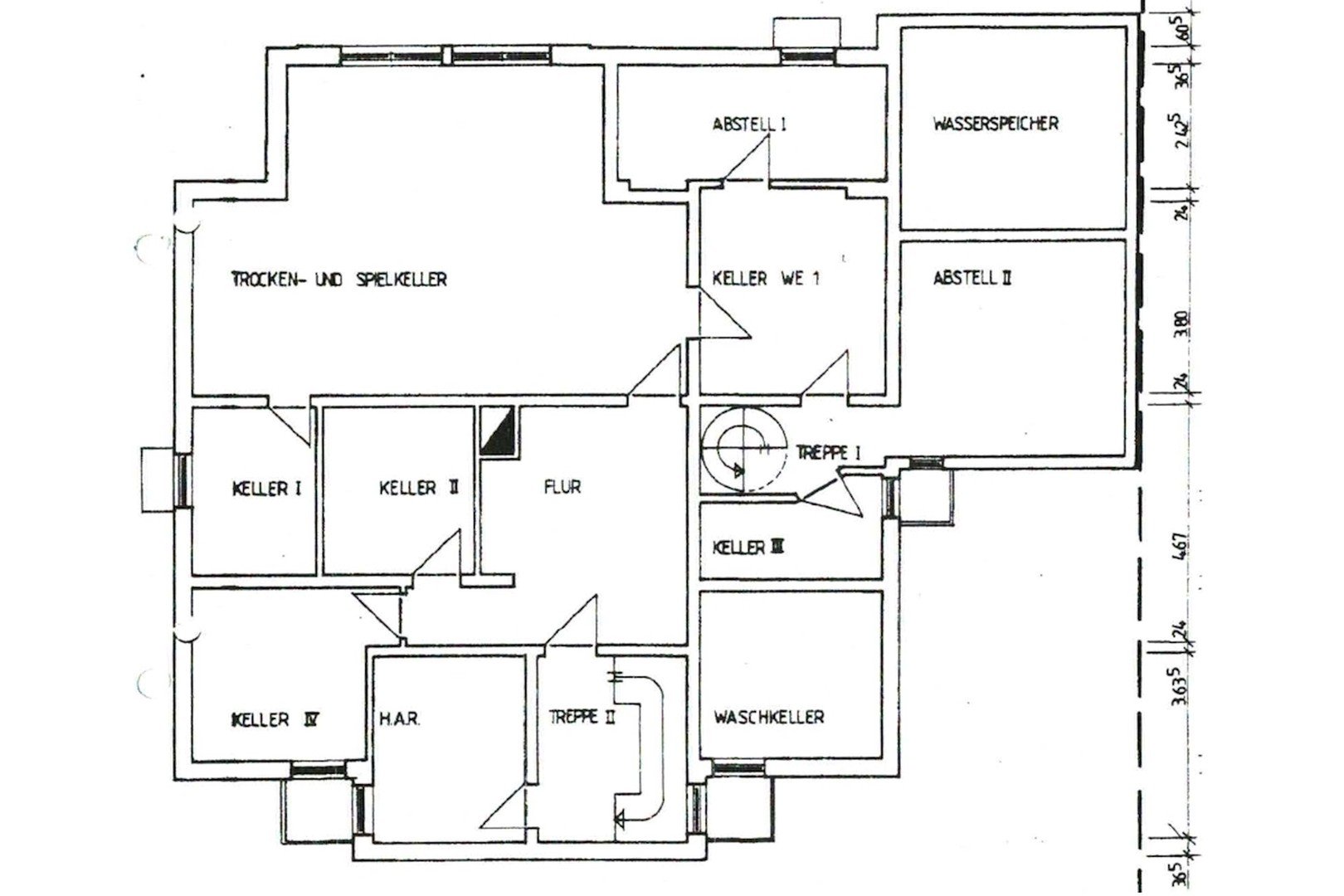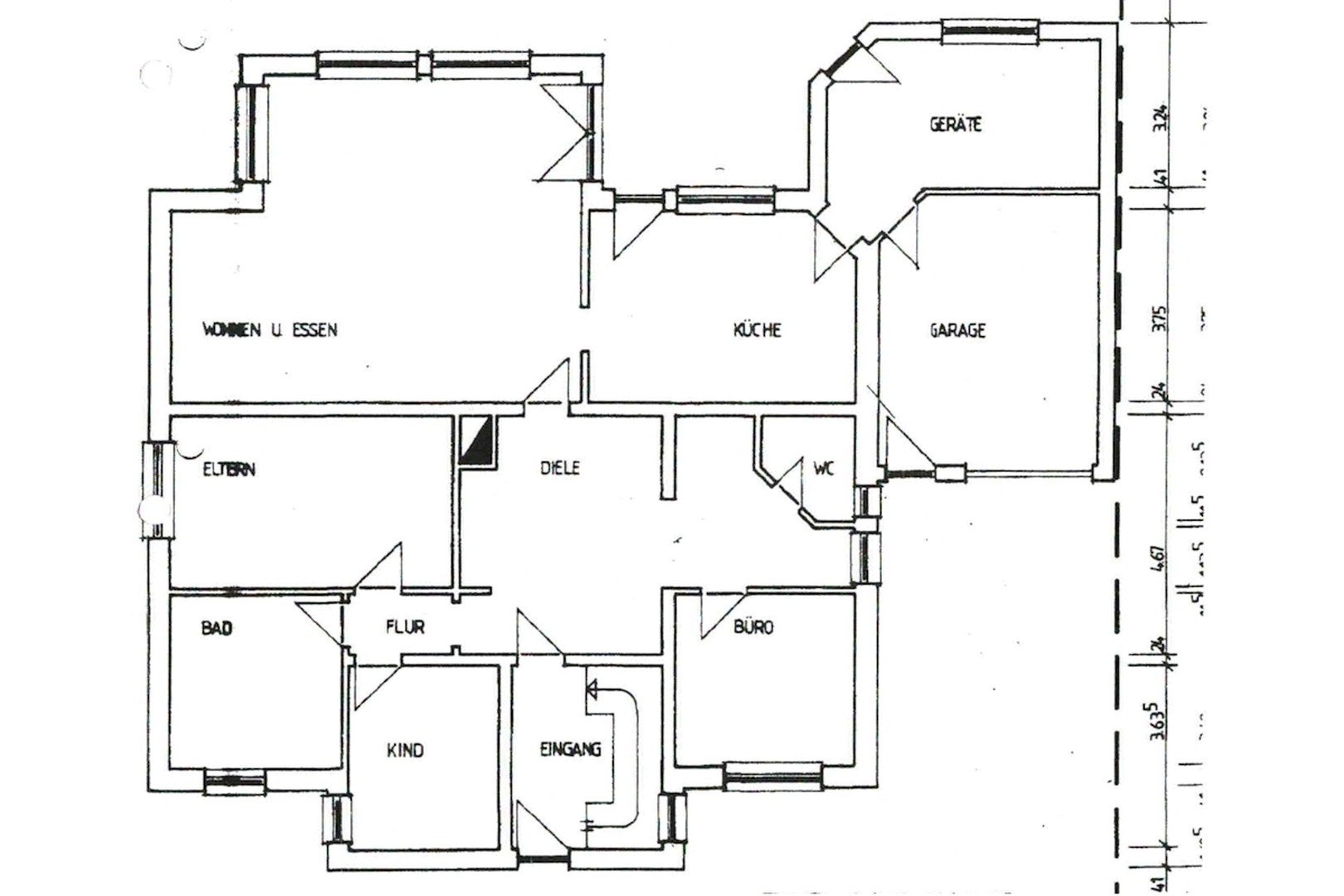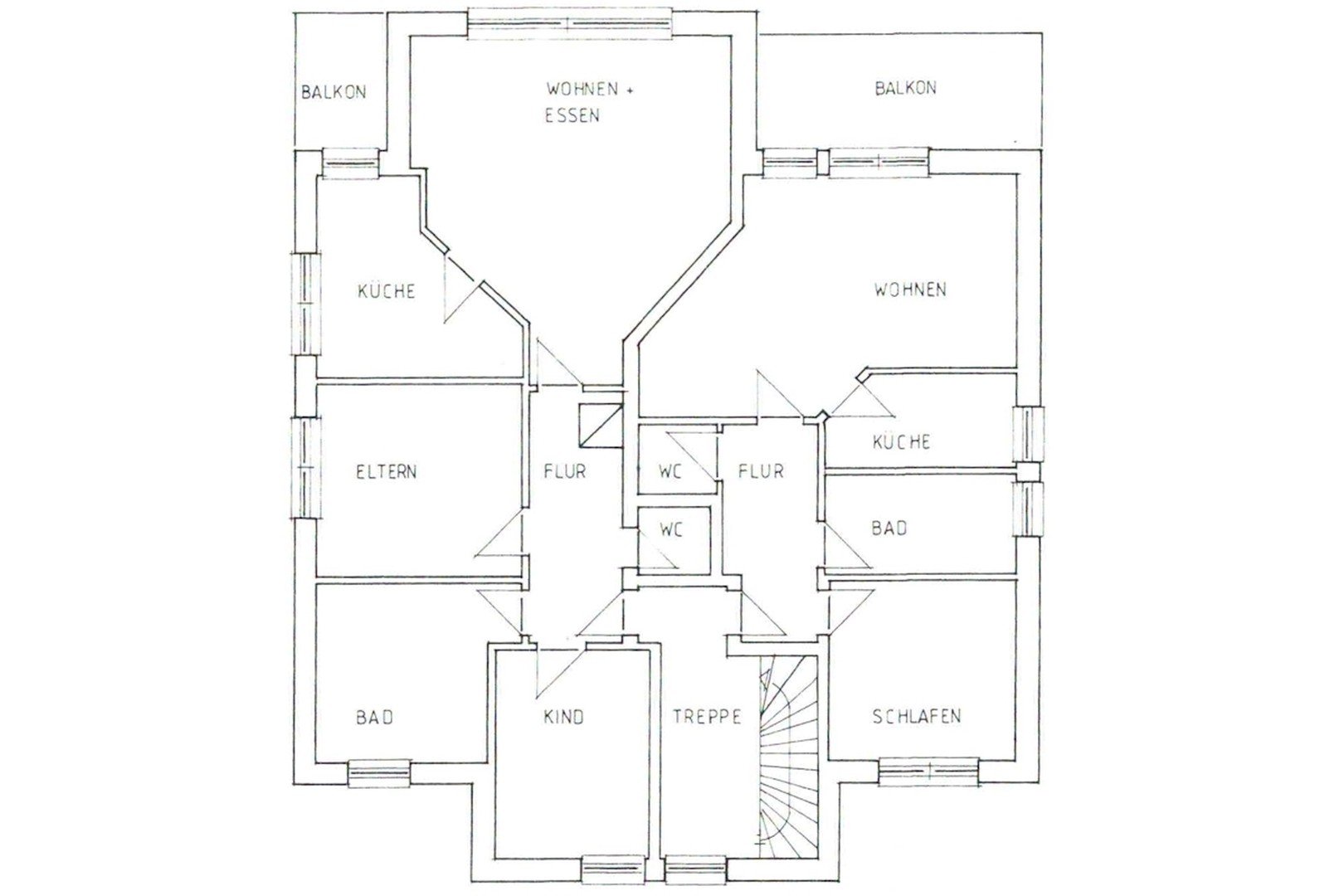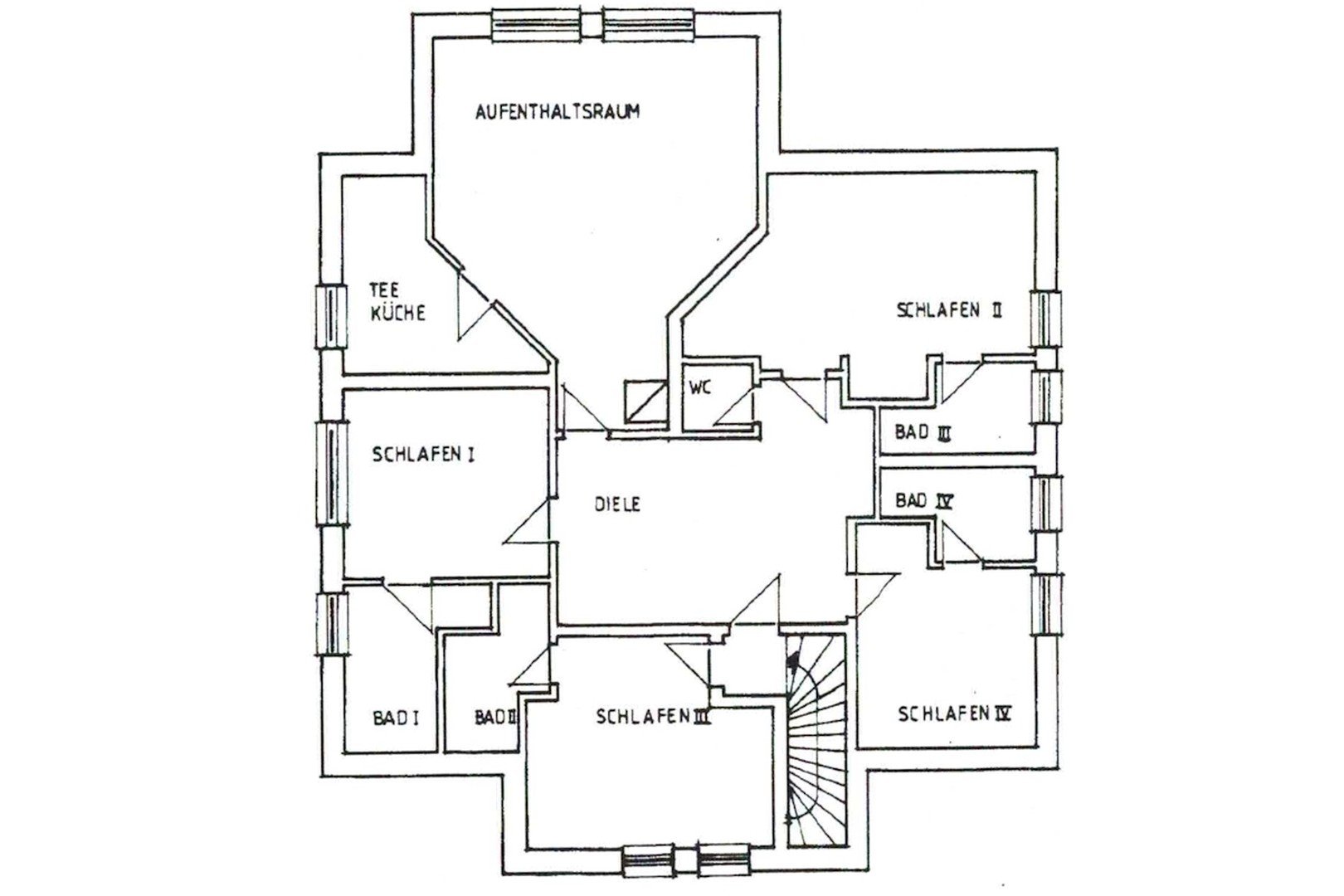- Immobilien
- Nordrhein-Westfalen
- Kreis Coesfeld
- Lüdinghausen
- High-quality multi-family house in top location in Lüdinghausen Seppenrade for sale commission-free!

This page was printed from:
https://www.ohne-makler.net/en/property/275557/
High-quality multi-family house in top location in Lüdinghausen Seppenrade for sale commission-free!
59348 Lüdinghausen – Nordrhein-WestfalenFREIESLEBEN-IMMOBILIEN presents this high-quality and versatile property in the popular Lüdinghausen district of Seppenrade.
In the past, the owners lived in the beautiful residential building themselves, part of the property was rented out permanently and another part was successfully run as a guest house and rented out to vacation guests.
The chic, brick-built house with a full basement, double garage and approx. 443m² of living space was built in 1995 on approx. 654m² of land.
On the ground floor of the house, the previous owner's apartment is accessed via the staircase with an elegant marble staircase.
This has further access via the parking space, the garage and the utility room.
It offers approx. 155m² of living space distributed over the spacious hallway with adjoining guest WC, a bright living room of approx. 45m² with dining area and access to the terrace, a kitchen of approx. 19m² with high-quality fitted kitchen and practical access to the utility room and garage, a bedroom, a children's room, an office and a daylight bathroom with shower, bathtub and WC.
The living room, bedroom, children's room and office have real wood parquet flooring, the other rooms on the ground floor are tiled.
A spiral staircase leads from the hallway to the ground floor.
There are two currently rented apartments on the upper floor. The first apartment offers approx. 78m² of living space, distributed over an approx. 31m² living room with dining area and access to a south-west facing balcony, a kitchen with fitted kitchen, a bedroom, children's room, daylight bathroom and a hallway with adjoining, additional guest WC.
The second floor apartment offers approx. 55m² of living space, distributed over a living room with dining area and access to a balcony facing south-west, a bedroom, a kitchen with fitted kitchen, a daylight bathroom and a hallway with adjoining, additional guest WC.
The well-insulated attic offers approx. 155m² of living space divided into a spacious hallway with separate WC, 4 guest rooms, each with its own shower room and a large lounge/breakfast room with adjoining tea kitchen.
All shutters in the house are electrically operated.
The floor of the attic is covered with real wood parquet.
The SB of the house offers further floor space / expansion reserve.
The well-kept basement of the house, which is accessible via the staircase and the additional spiral staircase of the ground floor apartment, offers approx. 200m² of floor space. It is divided into a dry and play cellar of approx. 54m² with a large light well, a WC + urinal, a laundry cellar, house connection room and 6 further cellar rooms. Sauna connections are available.
The anteroom to the sauna as well as the dry and play cellar have underfloor heating.
2 of the cellar rooms are currently rented to the tenants of the upper floor apartments.
The windows of the house are double-glazed with high-quality real wood frames.
The living areas are heated by three gas-fired floor heating systems with condensing boiler technology from 1997 and the rooms in the basement by a pellet stove.
A photovoltaic system with 2x 10.64 kWp was installed on the roof in 2011.
The low-maintenance garden with a popular south-west orientation is completely fenced in. A private well and a rainwater retention basin are available for irrigation.
There is a double garage for cars and 3 paved parking spaces next to the house.
As the apartments on the upper floor are rented out, the annual net actual rent is €12,960 and the annual net target rent is €14,016
By renting out the ground floor, the annual target rent can be increased to around € 27,000.
Increase in potential income: Continuation of the guest house or merging the four guest rooms into two rentable, separate apartments.
Are you interested in this house?
|
Object Number
|
OM-275557
|
|
Object Class
|
house
|
|
Object Type
|
multi-family house
|
|
Is occupied
|
Occupied
|
|
Handover from
|
immediately
|
Purchase price & additional costs
|
purchase price
|
899.900 €
|
|
Purchase additional costs
|
approx. 69,402 €
|
|
Total costs
|
approx. 969,302 €
|
Breakdown of Costs
* Costs for notary and land register were calculated based on the fee schedule for notaries. Assumed was the notarization of the purchase at the stated purchase price and a land charge in the amount of 80% of the purchase price. Further costs may be incurred due to activities such as land charge cancellation, notary escrow account, etc. Details of notary and land registry costs
Does this property fit my budget?
Estimated monthly rate: 3,294 €
More accuracy in a few seconds:
By providing some basic information, the estimated monthly rate is calculated individually for you. For this and for all other real estate offers on ohne-makler.net
Details
|
Condition
|
well-kept
|
|
Number of floors
|
2
|
|
Usable area
|
245 m²
|
|
Bathrooms (number)
|
7
|
|
Bedrooms (number)
|
9
|
|
Number of garages
|
1
|
|
Number of parking lots
|
4
|
|
Flooring
|
parquet, tiles, other (see text)
|
|
Heating
|
floor heating
|
|
Year of construction
|
1996
|
|
Equipment
|
balcony, terrace, garden, basement, full bath, shower bath, fitted kitchen, guest toilet
|
|
Infrastructure
|
pharmacy, grocery discount, general practitioner, kindergarten, primary school, public transport
|
Information on equipment
- High-quality and versatile residential building
- Solid construction
- Brick cladding
- Built in 1995
- Full basement
- Double garage
- Three parking spaces
- Approx. 443m² living space
- Approx. 654m² plot of land
- Ground floor apartment approx. 155m² living space
- Upper floor apartments with approx. 78m² and 55m² living space
- DG four guest rooms with bathrooms, approx. 155m² living space
- Attic with additional usable space and expansion reserve
- Basement with approx. 200m² of usable space and heated (underfloor heating) drying and play cellar
- Photovoltaic system 2x 10.64 kWp from 2011
- Garden with popular south-west orientation
- Well + rainwater retention basin
Actual monthly rental income cold:
Ground floor apartment 155m² - vacant (owner's apartment)
1st floor apartment 78m² - 620,-€
1st floor apartment 55m² - 440,-€
Garage 20,-€
2nd floor 4 apartments vacant (boarding house)
Total: 1.080,-€
Would you like to view immediately?
Then please send us an inquiry via the contact form or by e-mail unter:info@immobilienmakler12.de, we will contact you immediately.
Written inquiries are processed much faster than telephone inquiries!
FREE OF COMMISSION FOR THE BUYER
Location
This chic three-family house is located in a quiet location on the outskirts of the popular Lüdinghausen district of Seppenrade.
The well-kept residential area - characterized by predominantly single-family homes - is traffic-calmed and only a few minutes walk from the town center. There you will find shopping facilities, doctors and a pharmacy. Furthermore, there are kindergartens and an elementary school in the vicinity.
Nearby fields and forests as well as the Dortmund-Ems canal invite you to take long walks.
The beautiful city center of Lüdinghausen can be reached in 10 minutes by car or bus. Here you will find further diverse shopping facilities and restaurants, a train station and secondary schools.
There are good connections to the A 1 and A 43 motorways. Thus, the cities of the Ruhr area and the Münsterland can be reached comfortably.
Location Check
Energy
|
Energy efficiency class
|
D
|
|
Energy certificate type
|
demand certificate
|
|
Main energy source
|
gas
|
|
Final energy demand
|
126.49 kWh/(m²a)
|
Miscellaneous
This is an offer without engagement of
FREIESLEBEN GmbH,
Kortumstrasse 152
44787 Bochum
Tel.: 0234 - 58 13 05
Internet: www.immobilienmakler12.de
eMail: info@immobilienmakler12.de
You can reach us MONDAY to SUNDAY
from 7:00 o'clock to 22:00 o'clock by telephone. On weekends we additionally offer you our service for real estate appraisals, object inspections and getting to know us personally.
Regarding the object we are dependent on the information of the owners and authorities. No liability can be assumed for the correctness and completeness of the information. Furthermore, no guarantee can be assumed for the object and no liability can be assumed for the liquidity of the contractual partners.
Would you also like to have your property professionally marketed?
- Use our free service and have the current value of your property estimated by one of our real estate specialists.
- Optimize the chances of selling your property by having us create a marketing plan specifically tailored to your property.
- Take advantage of our excellent, nationwide network to bring you prospective buyers in a timely manner. 100s of interested parties are waiting for you!
Call us, we are looking forward to meeting you!
Head office Münsterland: Tel.: 0251 - 39 444 998
Ruhr Area Headquarters: Tel.: 0234 - 58 13 05
Broker inquiries not welcome!
Topic portals
Send a message directly to the seller
Questions about this house? Show interest or arrange a viewing appointment?
Click here to send a message to the provider:
Offer from: Joachim Freiesleben - Gerfried Gogolin
Diese Seite wurde ausgedruckt von:
https://www.ohne-makler.net/en/property/275557/
