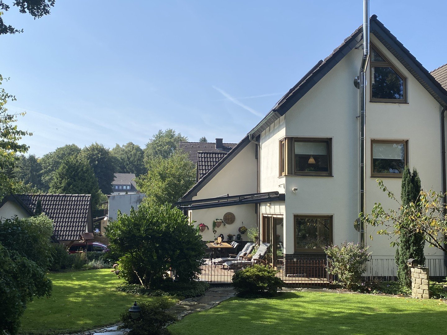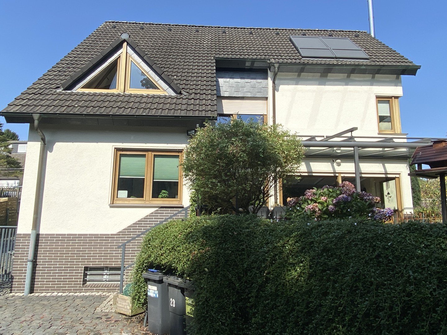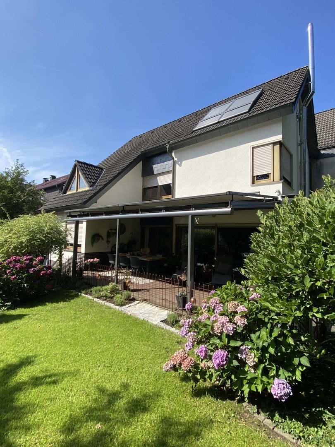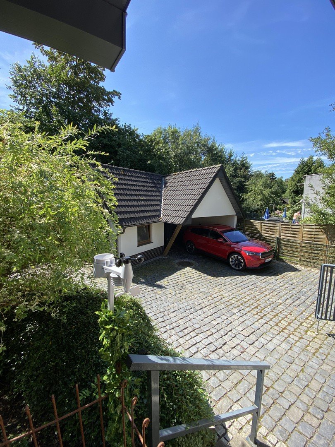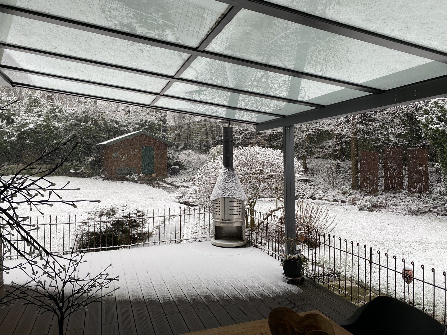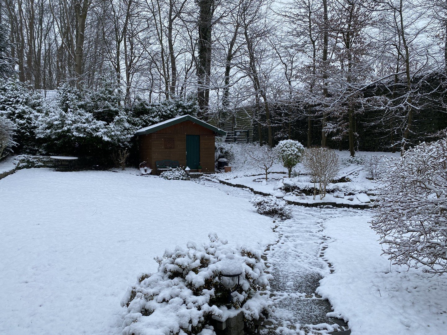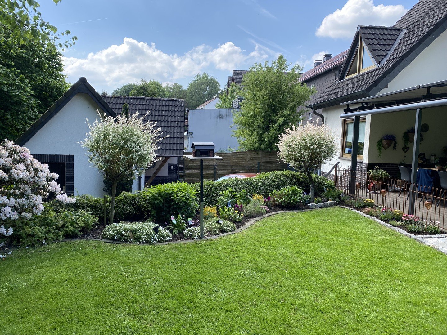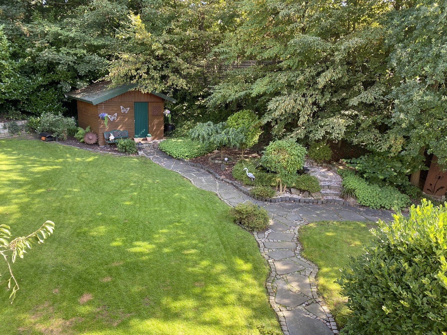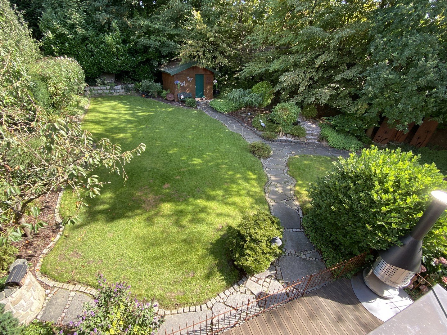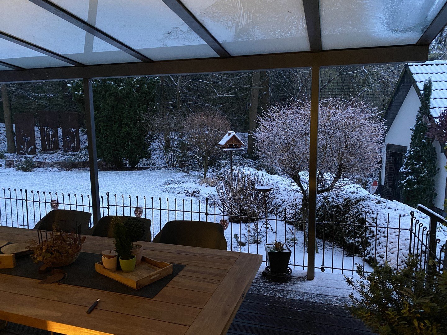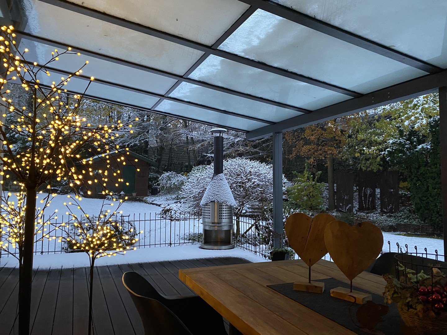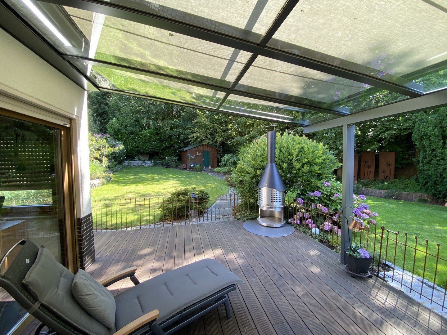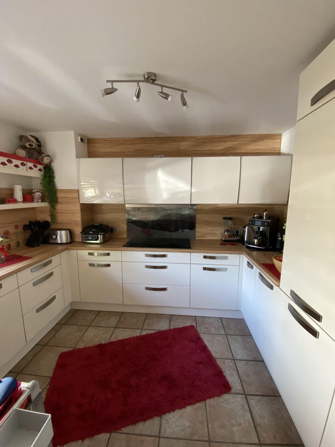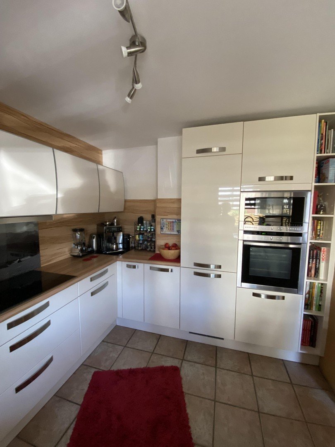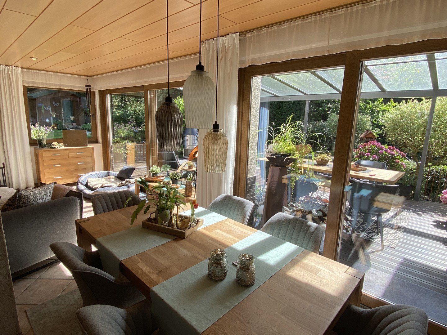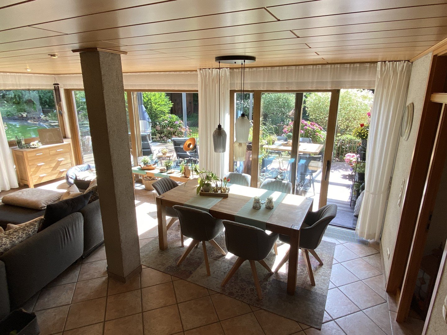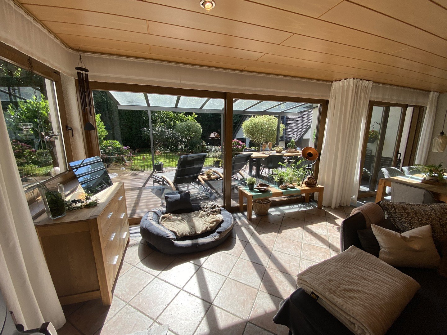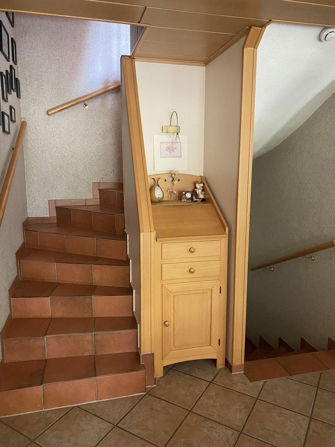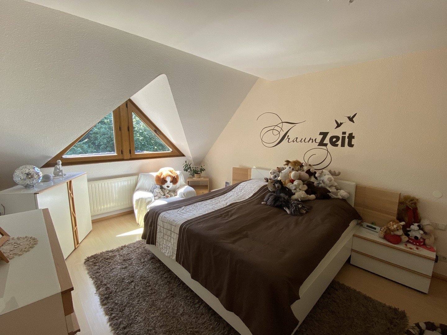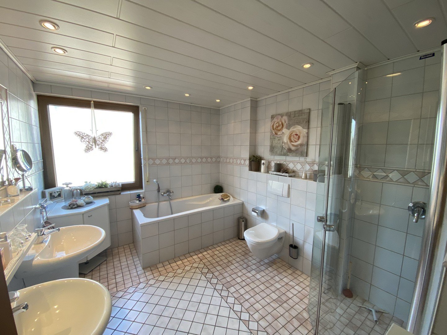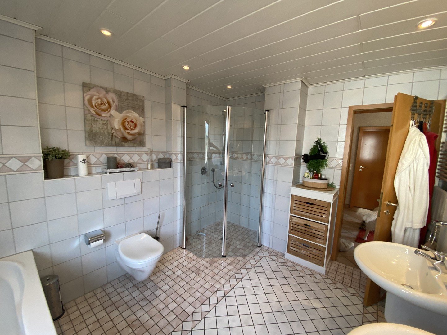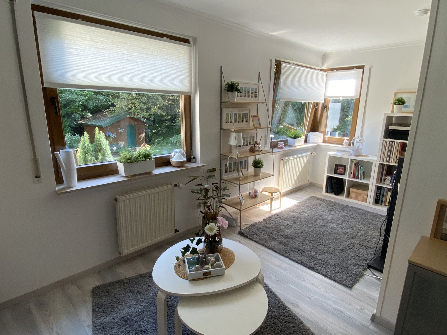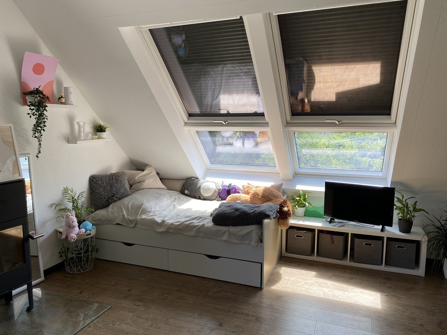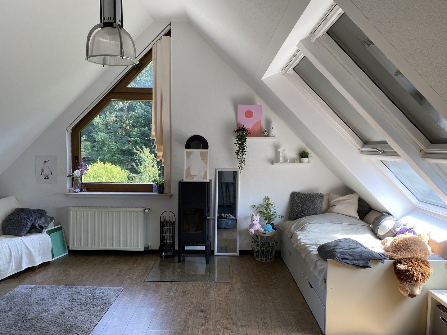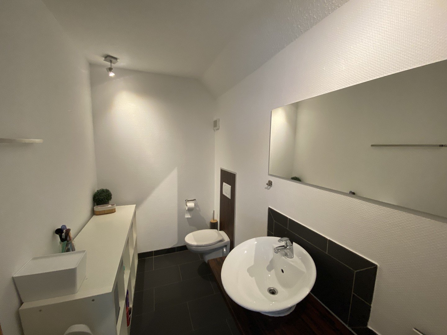- Immobilien
- Nordrhein-Westfalen
- Kreis Bochum
- Bochum
- Families welcome! - EFH for sale in Bochum-Langendreer

This page was printed from:
https://www.ohne-makler.net/en/property/275146/
Families welcome! - EFH for sale in Bochum-Langendreer
44892 Bochum (Langendreer) – Nordrhein-WestfalenA dream home comes true: this charming detached house is situated in a cul-de-sac in the middle of a beautifully landscaped garden.
The property was built in 1994 on a 659m² plot of land. Approx. 333m² of usable living space have been tastefully furnished with great attention to detail and continuously maintained. The property is in immaculate condition.
The property radiates comfort and has a harmonious room concept. In addition to the entrance area with checkroom and guest WC (with shower) on the ground floor, this floor is dedicated to cooking, eating, living and enjoyment. A small office, which can also be used as a guest room, completes the picture.
The modern kitchen in bright colors was equipped to a high standard by local specialist companies. A favorite place is the beautiful, approx. 37 sqm living/dining area with floor-to-ceiling windows: a cozy get-together with a view of the well-tended garden! If the sun beckons, the dining room and living room lead directly onto a terrace. In winter, a beautiful wood-burning stove and underfloor heating create a cozy atmosphere.
The first floor welcomes you with a large living hallway with floor-to-ceiling windows. The beautiful bathroom with walk-in shower, bathtub, two washbasins and large, recessed mirror adjoins it. Next to it is the master bedroom with windows overlooking the garden. On the other side of the hallway are the two sunny children's rooms, which are currently used as another office and guest room.
The attic with its high ceilings and large windows offers a wide range of possibilities. Whether as a hobby room or bedroom with walk-in wardrobe, there are no limits to the imagination here. The two rooms on the top floor are separated by a small bathroom with WC and washbasin.
In the basement, in addition to heating and storage rooms, there is also a laundry room with plinth for washing machine and dryer - no more bending down to do the laundry. From here, an external staircase leads to the garden. After working in the garden, you can use the shower (with WC and washbasin), which is also located in the basement and is ideal for dog owners.
There is an underground 3000 l tank with an electric pump for watering the garden. The rainwater is stored here and can then be used in the hot summer months. At the back of the garden, a large wooden shed provides ample space for all garden tools.
The garden is largely secluded and, with its tall trees, also offers a shady spot in summer. You can enjoy the sun all day long on the 30 sqm south-facing terrace with sustainable bamboo decking. There is also a two-part patio cover with a wind-rain-sun sensor, so there is no fighting over sun and shade.
From the terrace, a few steps lead down to the slightly lower driveway, which is paved with beautiful black basalt stones. The garage building with a small workshop and a carport is located there. The driveway has space for a further 4-5 cars and a motorhome.
Are you interested in this house?
|
Object Number
|
OM-275146
|
|
Object Class
|
house
|
|
Object Type
|
single-family house
|
|
Handover from
|
by arrangement
|
Purchase price & additional costs
|
purchase price
|
649.000 €
|
|
Purchase additional costs
|
approx. 50,365 €
|
|
Total costs
|
approx. 699,365 €
|
Breakdown of Costs
* Costs for notary and land register were calculated based on the fee schedule for notaries. Assumed was the notarization of the purchase at the stated purchase price and a land charge in the amount of 80% of the purchase price. Further costs may be incurred due to activities such as land charge cancellation, notary escrow account, etc. Details of notary and land registry costs
Does this property fit my budget?
Estimated monthly rate: 2,375 €
More accuracy in a few seconds:
By providing some basic information, the estimated monthly rate is calculated individually for you. For this and for all other real estate offers on ohne-makler.net
Details
|
Condition
|
well-kept
|
|
Number of floors
|
3
|
|
Usable area
|
333 m²
|
|
Bathrooms (number)
|
2
|
|
Bedrooms (number)
|
3
|
|
Number of carports
|
1
|
|
Number of parking lots
|
3
|
|
Flooring
|
laminate, tiles
|
|
Heating
|
central heating
|
|
Year of construction
|
1994
|
|
Equipment
|
terrace, garden, basement, full bath, shower bath, fitted kitchen, guest toilet, fireplace
|
|
Infrastructure
|
pharmacy, grocery discount, general practitioner, kindergarten, primary school, secondary school, middle school, high school, comprehensive school, public transport
|
Information on equipment
- cul-de-sac location
- Full basement
- Carport (brick-built, open garage building) and up to 4 additional parking spaces for cars
- Storage room in the garage building and additional attic
- Parking space for mobile home available (incl. power connection)
- House telephone
- Lockable windows on the ground floor
- Windows on the ground floor and 1st floor with shutters
- Large, floor-to-ceiling windows in the living/dining area
- Underfloor heating in the dining area
- Skylights with roller shutters
- Guest WC with shower on the ground floor
- Large daylight bathroom with 2 washbasins, bathtub, floor-level shower and WC on the 1st floor (with underfloor heating)
- Bathroom with WC and washbasin on the ground floor
- Further shower with WC and washbasin in the laundry room in the basement
- Exterior access to the garden from the laundry room
- 3000 l sunken rainwater tank with separate pump for watering the garden
- Spacious hallway with floor-to-ceiling windows on the 1st floor
- Fireplaces on the ground floor and in the attic
- Large terrace (34 sqm) with sustainable bamboo flooring
- Terrace roofing from Solarlux with shading system from Warema
- Well-kept garden with path lighting
- Garden shed for garden tools etc.
- Heating from Buderus (low-temperature boiler, oil)
Location
You will find the property in Bochum Langendreer. Bus lines 379 and NE18 run nearby. In the immediate vicinity is an elementary school (with after-school care), which is also within easy walking distance for young children.
The connection to the A44 is only a few minutes drive away. From there you can reach the A448 and the A43.
Location Check
Energy
|
Final energy consumption
|
112.00 kWh/(m²a)
|
|
Energy efficiency class
|
D
|
|
Energy certificate type
|
consumption certificate
|
|
Main energy source
|
oil
|
Miscellaneous
The living space was calculated according to DIN 277 (total area (including terrace) according to DIN 277 is 333 sqm).
We ask for serious inquiries only. Please no brokers. Availability by arrangement.
Broker inquiries not welcome!
Send a message directly to the seller
Questions about this house? Show interest or arrange a viewing appointment?
Click here to send a message to the provider:
Offer from: Kirsten Reintjes
Diese Seite wurde ausgedruckt von:
https://www.ohne-makler.net/en/property/275146/
