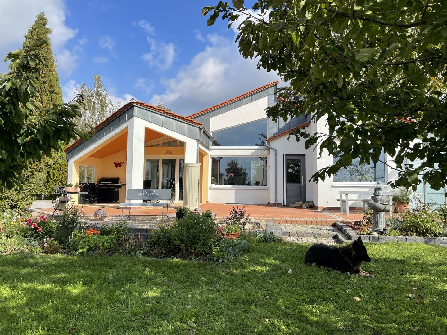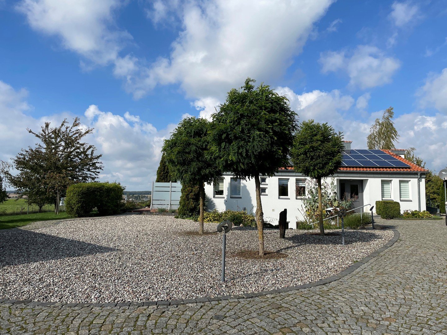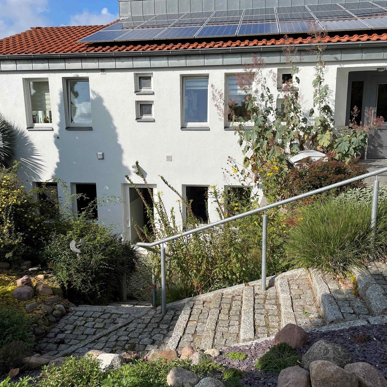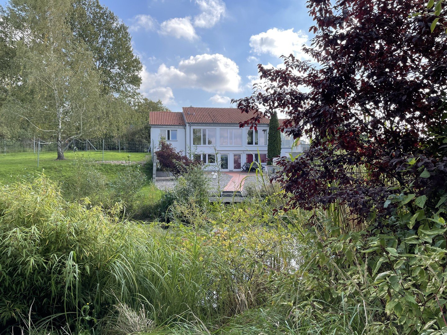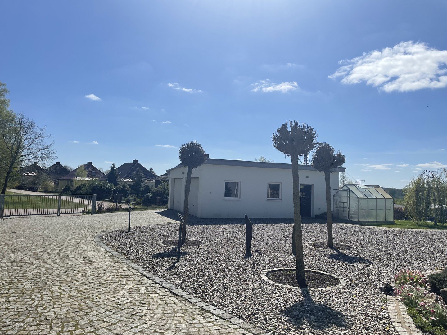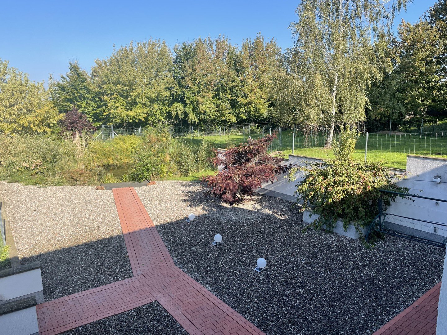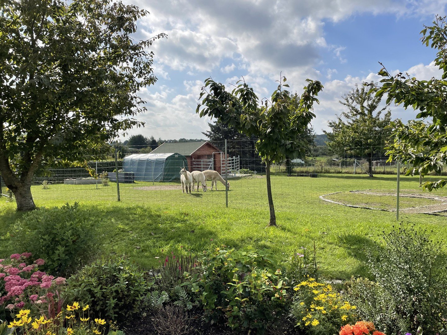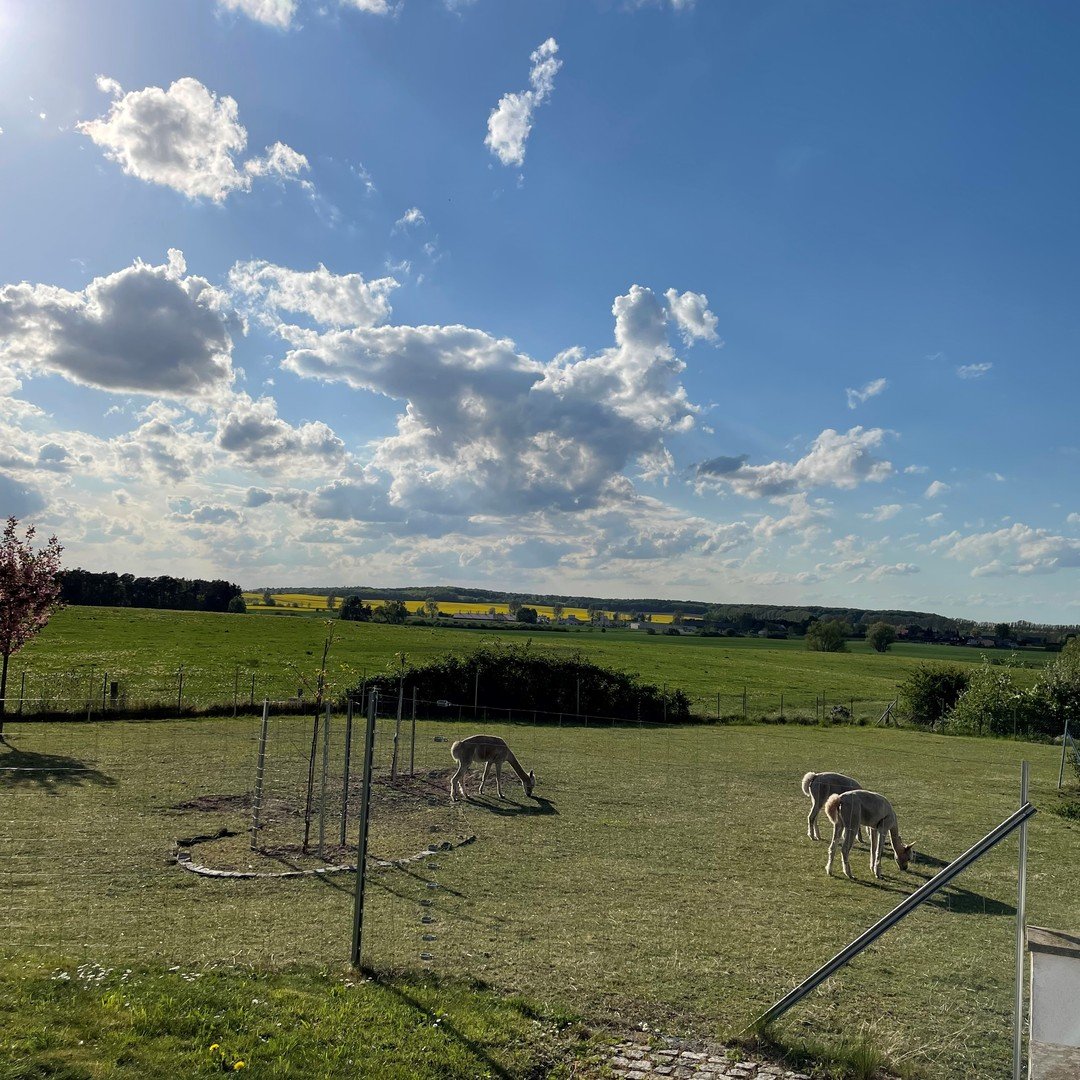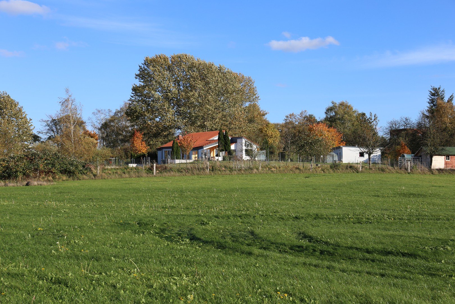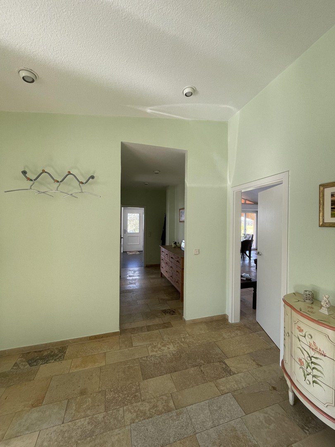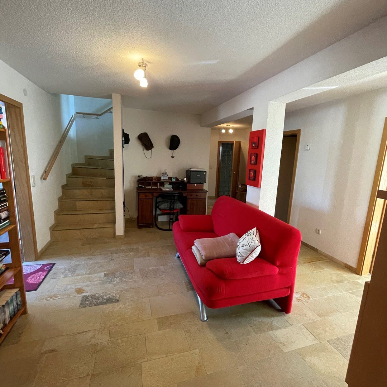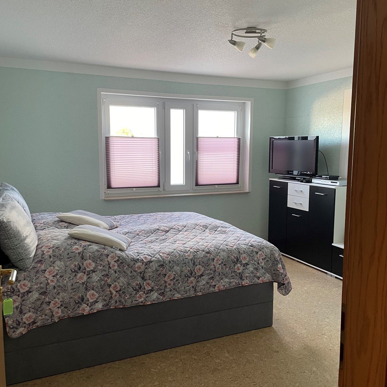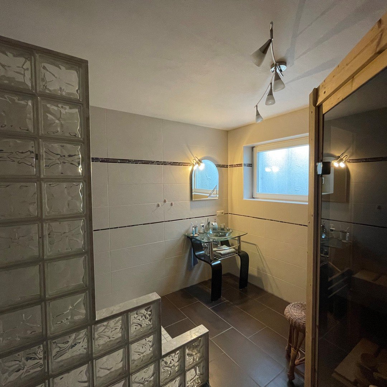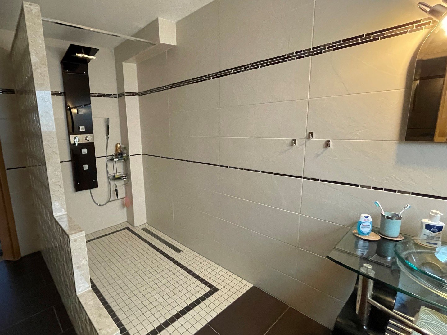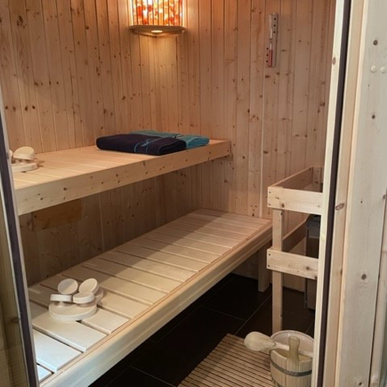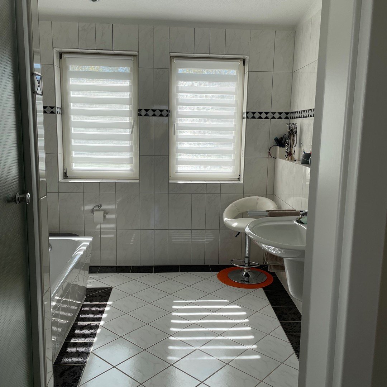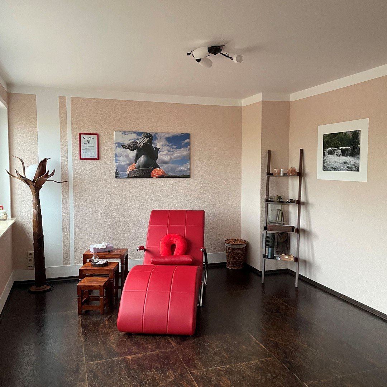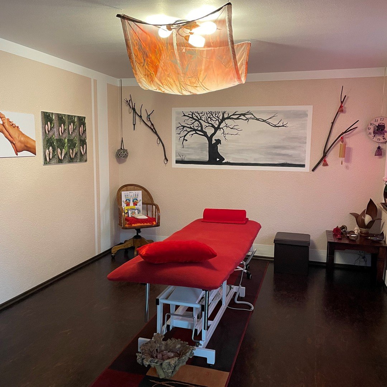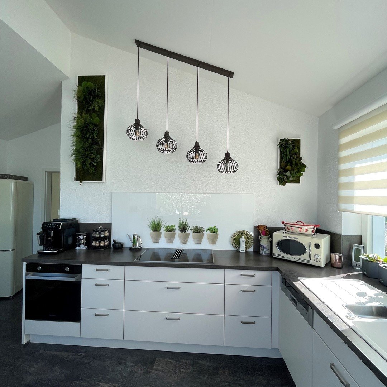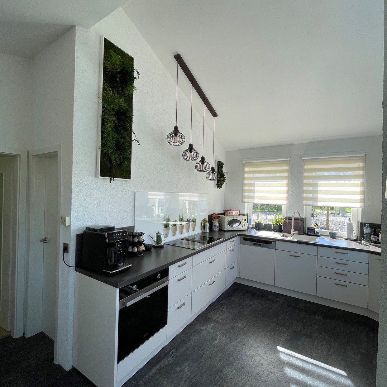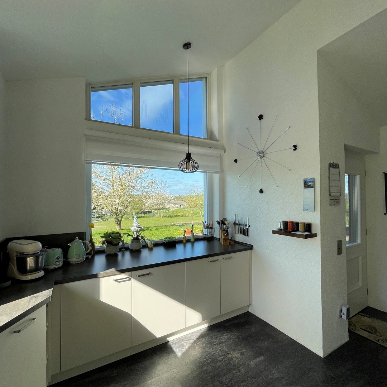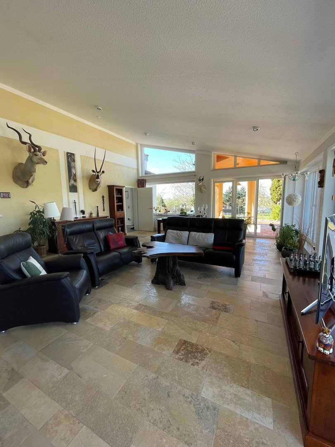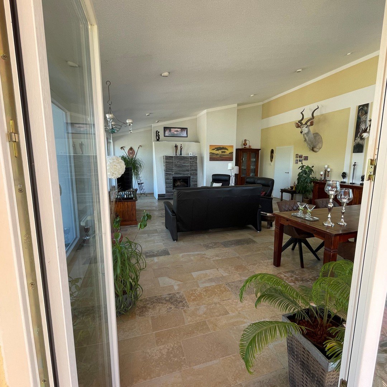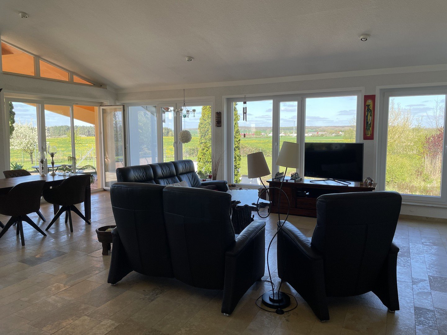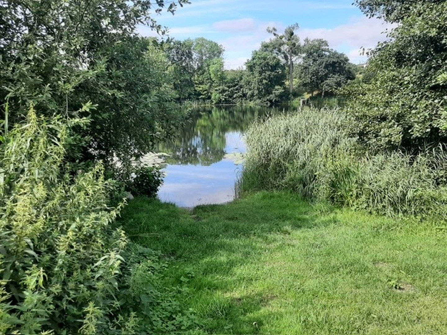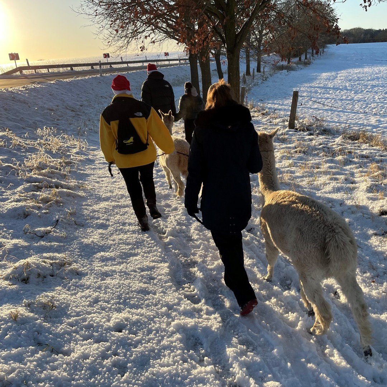- Immobilien
- Mecklenburg-Vorpommern
- Kreis Mecklenburgische Seenplatte
- Jürgenstorf
- Architect house in peripheral location / energy requirement A

This page was printed from:
https://www.ohne-makler.net/en/property/275060/
Architect house in peripheral location / energy requirement A
17153 Jürgenstorf – Mecklenburg-VorpommernThe house is currently used as a single-family house. Both floors are separately accessible at ground level outside, inside by a connecting staircase. The use as a two-family house is possible.
From the approx. 3300 sqm garden area approx. 2200 sqm are fenced with a 1.40 m high pasture fence, which allows a protected animal husbandry. Between the fences the property is all around walkable or runnable by dogs.
The deconstruction to a kitchen garden is uncomplicated.
Are you interested in this house?
|
Object Number
|
OM-275060
|
|
Object Class
|
house
|
|
Object Type
|
single-family house
|
|
Handover from
|
by arrangement
|
Purchase price & additional costs
|
purchase price
|
555.000 €
|
|
Purchase additional costs
|
approx. 40,790 €
|
|
Total costs
|
approx. 595,789 €
|
Breakdown of Costs
* Costs for notary and land register were calculated based on the fee schedule for notaries. Assumed was the notarization of the purchase at the stated purchase price and a land charge in the amount of 80% of the purchase price. Further costs may be incurred due to activities such as land charge cancellation, notary escrow account, etc. Details of notary and land registry costs
Does this property fit my budget?
Estimated monthly rate: 2,031 €
More accuracy in a few seconds:
By providing some basic information, the estimated monthly rate is calculated individually for you. For this and for all other real estate offers on ohne-makler.net
Details
|
Condition
|
well-kept
|
|
Number of floors
|
2
|
|
Usable area
|
50 m²
|
|
Bathrooms (number)
|
2
|
|
Bedrooms (number)
|
2
|
|
Number of garages
|
1
|
|
Flooring
|
tiles, other (see text)
|
|
Heating
|
underfloor heating
|
|
Year of construction
|
1994
|
|
Equipment
|
terrace, garden, full bath, shower bath, sauna, fitted kitchen, guest toilet, fireplace
|
|
Infrastructure
|
pharmacy, grocery discount, general practitioner, kindergarten, primary school, secondary school, middle school, comprehensive school, public transport
|
Information on equipment
Key data:
Peripheral location with a view of the countryside
two full floors in solid construction
first floor: XXL-living room + fireplace, kitchen, pantry, HWR/washroom (9 m²), WC, bedroom with adjoining bathroom+WC, 2 terraces
basement: 3 rooms, 1 double room, possible kitchen, boiler room, WC, shower room + sauna, storage room - all accessible from the large hallway, terrace
no wall slopes, no attic, no basement
underfloor heating completely (i.e., no radiators interfering with the furnishing)
hallways + living room with sand-lime brick tiles as flooring, otherwise various coverings
air-source heat pump, hot water boiler - photovoltaic system
(connection to local heat and hot water supply possible)
fiber optics
double garage with workshop room
Pond, kennel, greenhouse, wooden shed (can also be converted and used as a garden shed)
The property was taken over in 2012. By 2014 all rooms had been renovated, remodeled and the downstairs bathroom completely overhauled. A large part of the land adjacent to the house (without driveway) including the pond were renewed and following in 2018 to 2021 a number of windows in the basement, the picture window in the kitchen, the living room windows, the interior doors on the upper floor and fully the kitchen. The exterior doors on the upper floor were rehabilitated using a special process. Lastly, the conservatory, which can be accessed from the living room, was converted into a covered terrace. A deconstruction is possible without complications.
To live here, in this light-flooded house and with the all-round view into the green and to our animals is still dreamlike. For our two big dogs it is perfect. They have plenty of room to run and romp on the grounds and the walkway leads directly from the property into nature. Nevertheless, we give away because we now have an additional need for green space.
___________________________________________________________________________
We expressly ask not to violate our privacy by spontaneous visits or phone calls.
Please contact us only via the e-mail address given above.
Photos of the other rooms, the energy certificate and a plan of the room layout will be sent by e-mail upon request. Likewise, all' your questions will be answered first.
Location
Community Jürgenstorf near Stavenhagen / Mecklenburg Lake District
Without having to cross a road, you can get from the property via natural paths to a hiking trail that leads into the nearby forest. Less than 10 minutes walk from the property is a small swimming lake.
In the village the following facilities can be used:
Kindergarten, elementary school, sports hall, soccer field, beverage market with post office, museum with restaurant and guesthouse, physiotherapy, day care + assisted living, nursing services, riding club, clubs in the field of sports, culture and fire department; vintage car club, hairdresser, car dealership + workshop, service technician heating / plumbing / electrical, painter, purchase and sale, sale of fresh eggs, honey, venison ..., bus connection in all directions.
All shopping facilities, doctors, dentists, orthopedists, alternative practitioners, cosmetics, hairdressers, flower stores, garden markets, hardware stores, ... are partly in the Reuterstadt Stavenhagen (3 km, bike path available) or in the nearest towns to find.
Location Check
Energy
|
Energy efficiency class
|
A
|
|
Energy certificate type
|
demand certificate
|
|
Main energy source
|
air/water heat
|
|
Final energy demand
|
42.10 kWh/(m²a)
|
Miscellaneous
Topic portals
Diese Seite wurde ausgedruckt von:
https://www.ohne-makler.net/en/property/275060/
