- Immobilien
- Niedersachsen
- Kreis Lüneburg
- Echem
- Wonderful house in Lüdersburg - from private !

This page was printed from:
https://www.ohne-makler.net/en/property/274612/
Wonderful house in Lüdersburg - from private !
21379 Scharnebeck - Lüdersburg (Lüdersburg) – NiedersachsenWelcome to your new home in Lüdersburg.
This very well-kept semi-detached house with its friendly layout is ideal for families and couples. A pretty garden and a beautiful terrace invite you to relax. The golf course is within walking distance.
The house is being sold privately and therefore there are no estate agent fees.
For further information, please call us at any time on 0177 / 700 16 19
Are you interested in this house?
|
Object Number
|
OM-274612
|
|
Object Class
|
house
|
|
Object Type
|
semi-detached house
|
|
Is occupied
|
Vacant
|
|
Handover from
|
immediately
|
Purchase price & additional costs
|
purchase price
|
375.000 €
|
|
Purchase additional costs
|
approx. 23,867 €
|
|
Total costs
|
approx. 398,867 €
|
Breakdown of Costs
* Costs for notary and land register were calculated based on the fee schedule for notaries. Assumed was the notarization of the purchase at the stated purchase price and a land charge in the amount of 80% of the purchase price. Further costs may be incurred due to activities such as land charge cancellation, notary escrow account, etc. Details of notary and land registry costs
Does this property fit my budget?
Estimated monthly rate: 1,363 €
More accuracy in a few seconds:
By providing some basic information, the estimated monthly rate is calculated individually for you. For this and for all other real estate offers on ohne-makler.net
Details
|
Condition
|
well-kept
|
|
Number of floors
|
3
|
|
Usable area
|
16 m²
|
|
Bathrooms (number)
|
2
|
|
Bedrooms (number)
|
3
|
|
Number of carports
|
1
|
|
Number of parking lots
|
2
|
|
Flooring
|
laminate, tiles
|
|
Heating
|
underfloor heating
|
|
Year of construction
|
2000
|
|
Equipment
|
terrace, garden, full bath, shower bath, fitted kitchen, guest toilet, fireplace
|
|
Infrastructure
|
pharmacy, grocery discount, general practitioner, kindergarten, primary school, middle school, high school, comprehensive school, public transport
|
Information on equipment
The semi-detached house has its own driveway, which leads into the carport next to the house. The carport offers space for two cars and includes a workshop for bicycles and equipment for hobbyists. There is also a built-in water pump that is fed by a borehole to water plants in the garden. From the carport, you can access the kitchen with adjoining utility room, practical for storing groceries directly from the car. The utility room has connections for a washing machine and tumble dryer as well as ample storage space for provisions and other items.
The entrances to this semi-detached house are not next to each other as is usually the case, but opposite each other on the gable side. This gives a special feeling of living in a detached house. If you use the main entrance to the house, you enter the entrance area with a central hallway. The hallway connects the entrance area with the open-plan living room, the kitchen and the guest WC with shower. A modern beech wood staircase leads to the upper floor and the converted loft.
There are three rooms on the upper floor, currently used as a bedroom, guest room and office. The generously proportioned main bathroom is equipped with a shower, bathtub and WC.
The converted attic could be used as an office, additional bedroom or hobby room.
The garden is fully landscaped and offers plenty of space to relax on the terrace, which can be accessed via the living room. The terrace is completely covered and can therefore be used in any weather.
The first floor is fully tiled and has underfloor heating.
The fitted kitchen is equipped with brand-name appliances and has a counter. Ideal for breakfast or a kitchen party with friends. Some of the appliances have been replaced with MIELE appliances in recent years. A ceramic hob with extractor hood to the outside leaves nothing to be desired.
The living room can alternatively be heated by a fireplace.
Laminate flooring has been laid in all living areas on the upper floor.
The bathroom upstairs also has underfloor heating.
The converted attic is accessible at standing height and contains the house's heating system in a small separate room.
The house was built with energy efficiency in mind. The entire property is insulated and fitted with double-glazed thermal windows. The majority of the windows are fitted with roller shutters (some electric) and high-quality insect screens.
For all home office users: there is a fiber optic connection for fast internet.
The semi-detached house with garden and outbuildings is in excellent condition and offers you the opportunity to move straight in!
Location
Lüdersburg is a small community with approx. 630 inhabitants and belongs to the joint municipality of Scharnebeck. A daycare center is within walking distance. The elementary school is 4 km away in Echem and the secondary schools are 6 km away in Scharnebeck.
The towns of Lüneburg and Lauenburg are approx. 15 km from Lüdersburg and can be reached by car in 15 minutes. Pharmacy, doctors, supermarkets and schools are 5 km away. The Elbe with its biosphere reserve is also nearby.
The municipality is known for the castle complex built in 1776 as a manor house. The castle is now run as a hotel with two 18-hole golf courses.
Equestrians and horse riding enthusiasts can use the indoor riding arena in the village or the extensive bridle paths in the surrounding area.
Overall, the still rural community offers its residents and guests an attractive mix of opportunities for sporting activities and relaxation in nature.
Location Check
Energy
|
Final energy consumption
|
95.14 kWh/(m²a)
|
|
Energy efficiency class
|
C
|
|
Energy certificate type
|
consumption certificate
|
|
Main energy source
|
gas
|
Miscellaneous
PLEASE DO NOT REQUEST BROKER:INSIDE. THANKS A LOT!
Broker inquiries not welcome!
Topic portals
Send a message directly to the seller
Questions about this house? Show interest or arrange a viewing appointment?
Click here to send a message to the provider:
Offer from: Kai Lührs
Diese Seite wurde ausgedruckt von:
https://www.ohne-makler.net/en/property/274612/
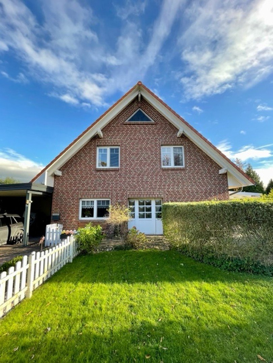
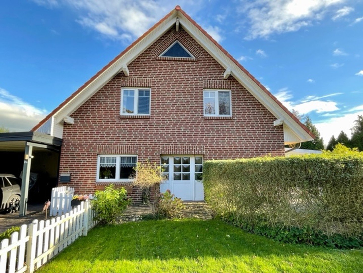
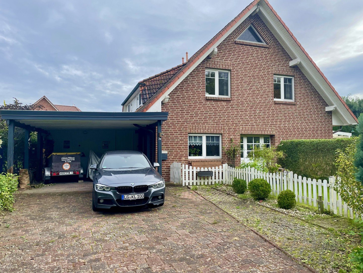
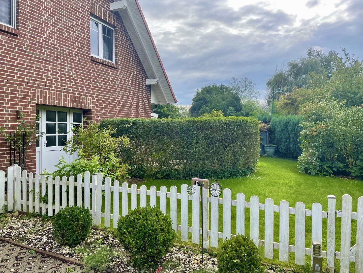
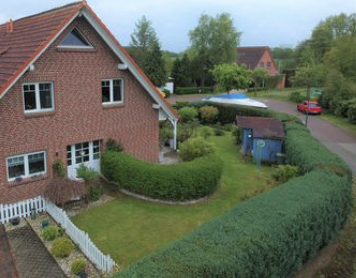
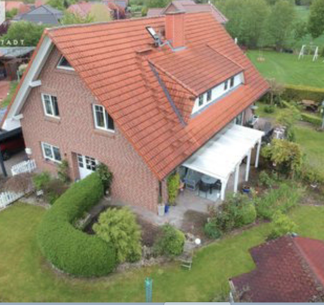
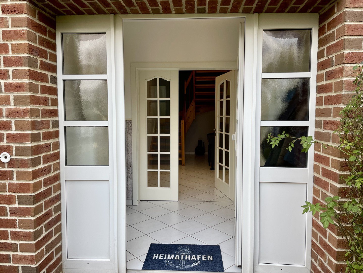
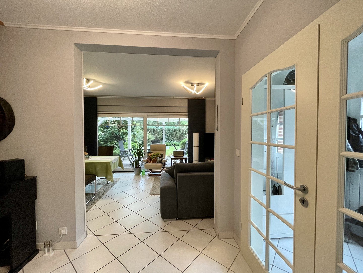
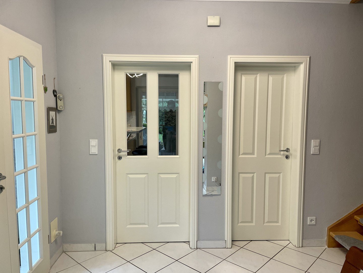
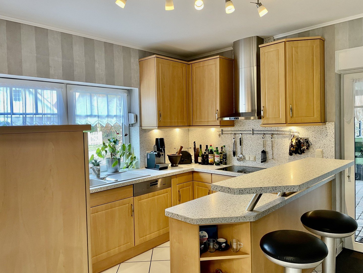
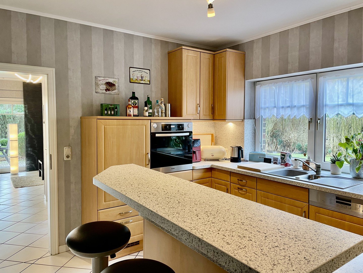
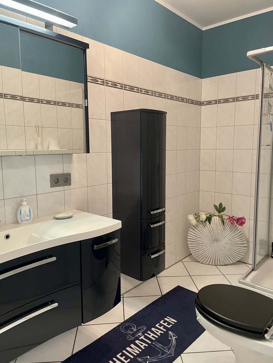
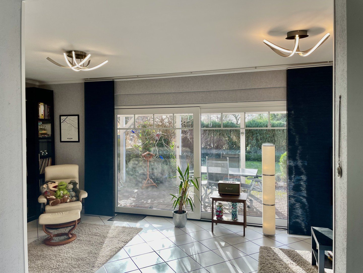
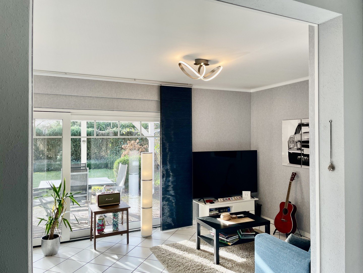
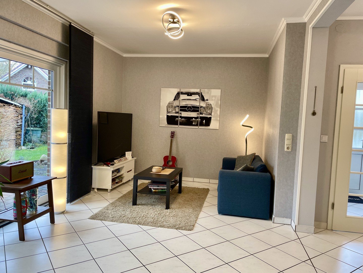
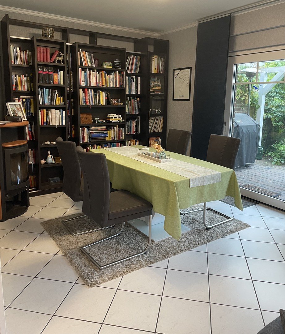
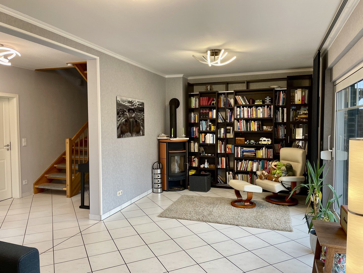
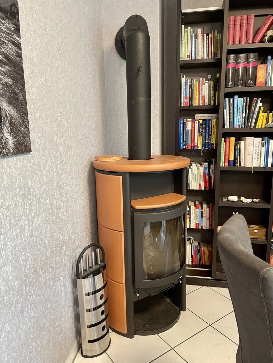
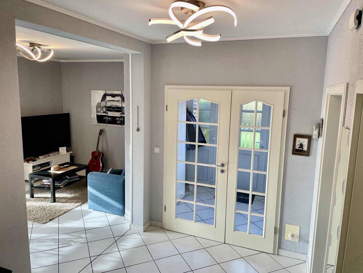
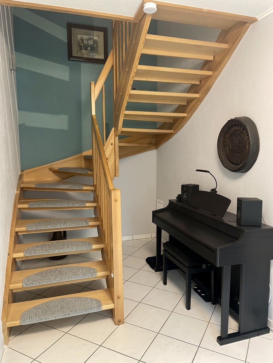
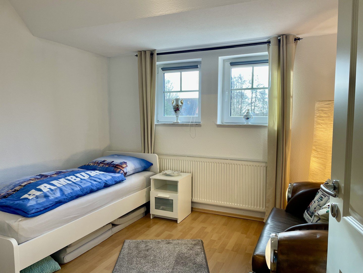
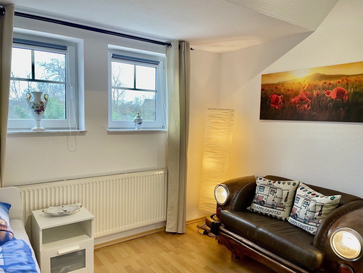
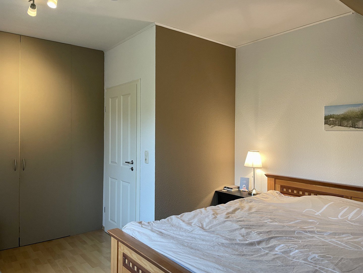
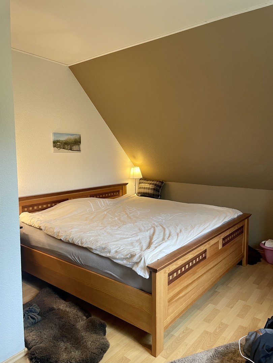
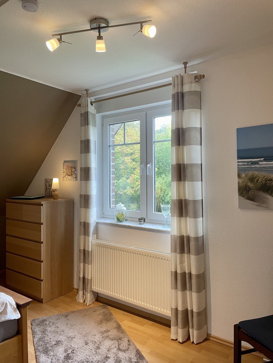
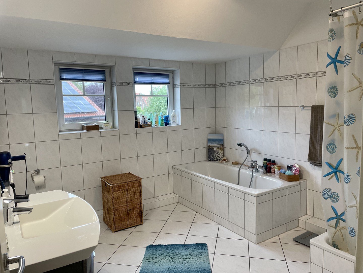
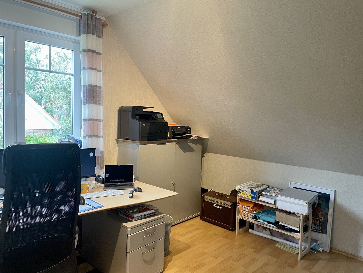
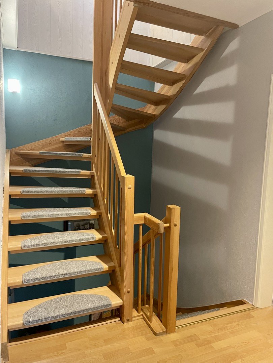
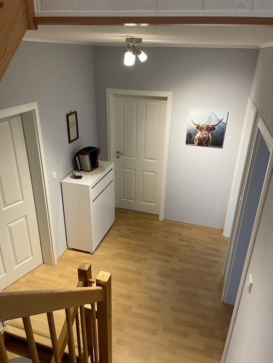
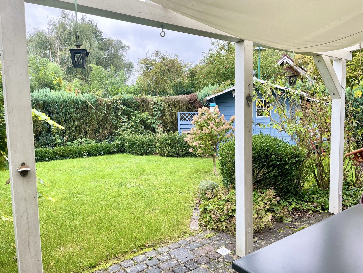
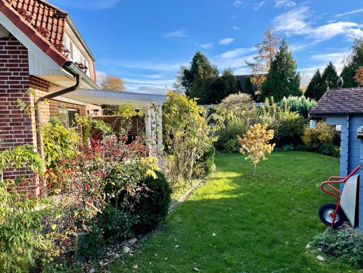
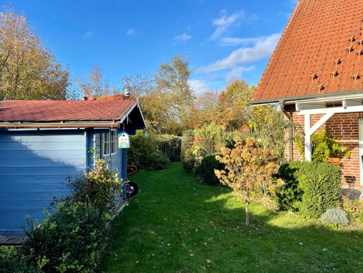
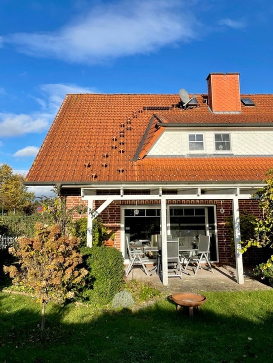
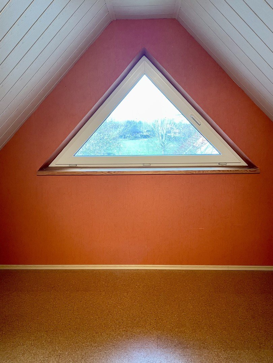
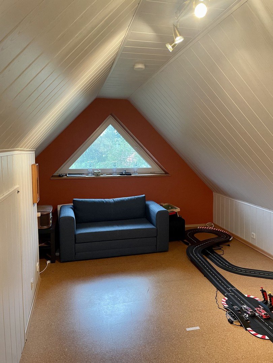
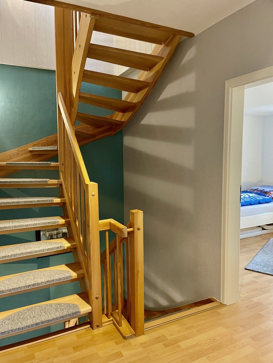
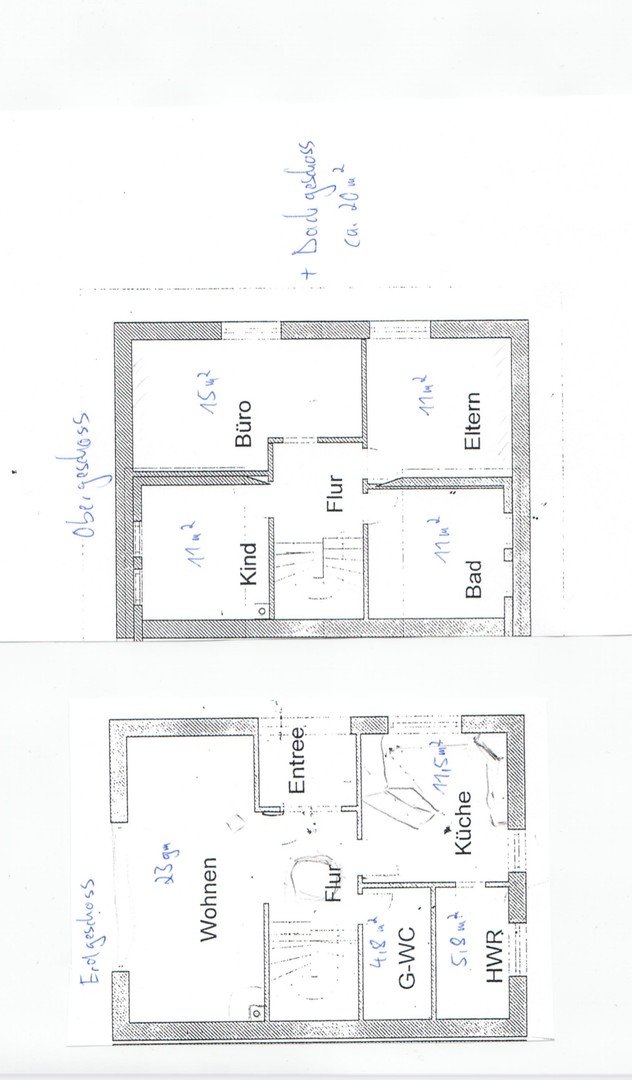
 Grundrisse
Grundrisse
