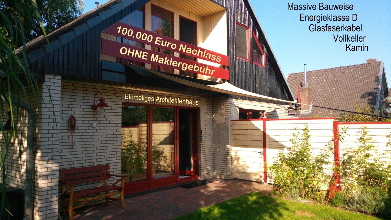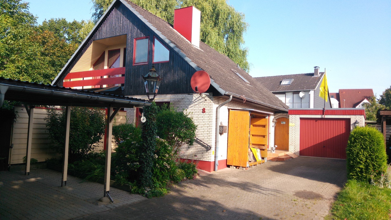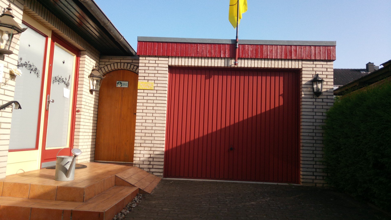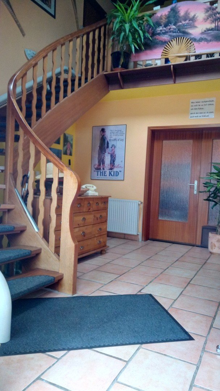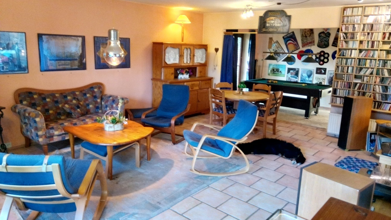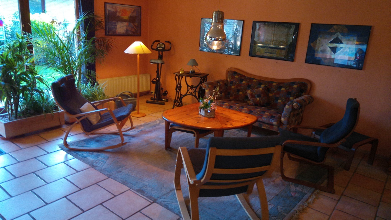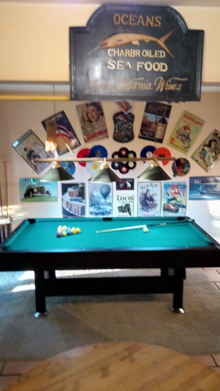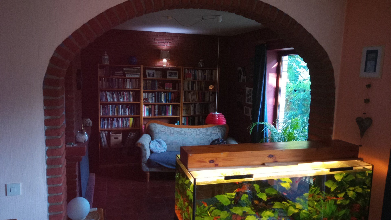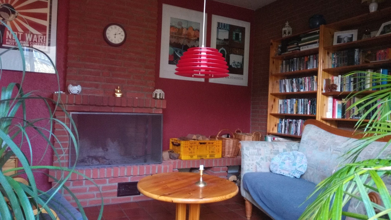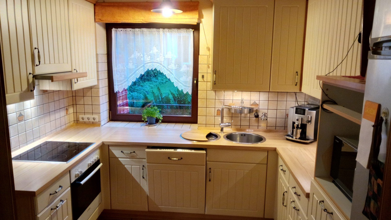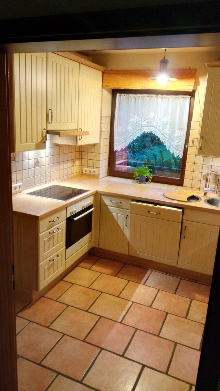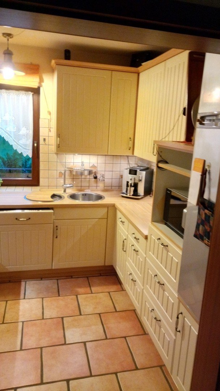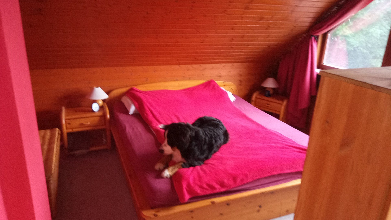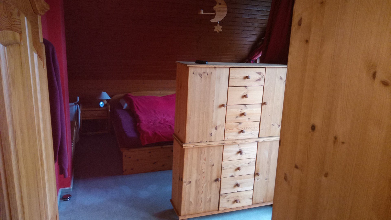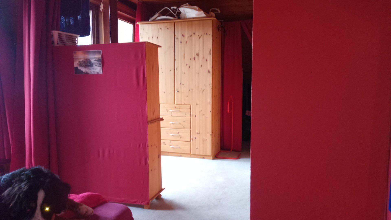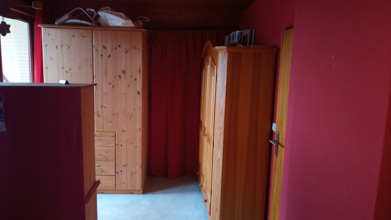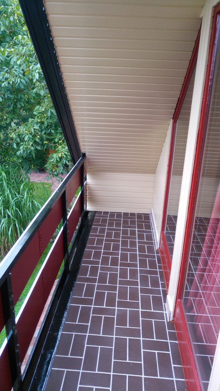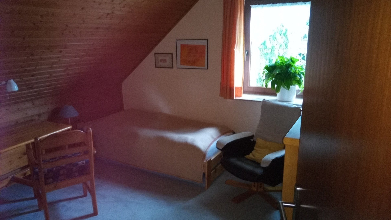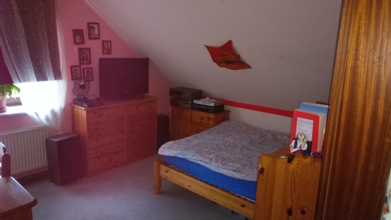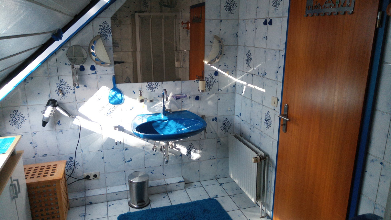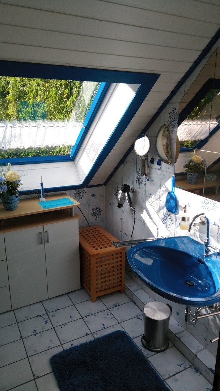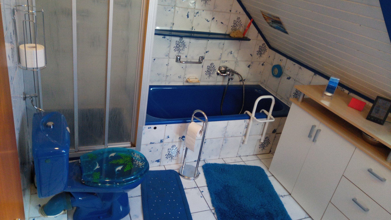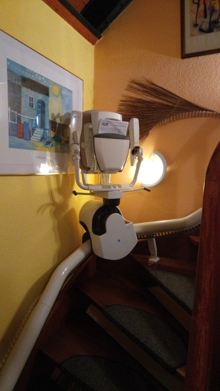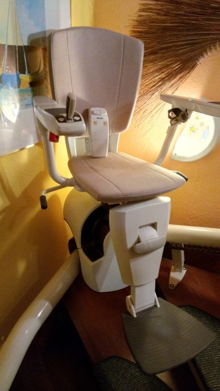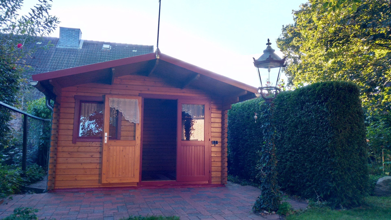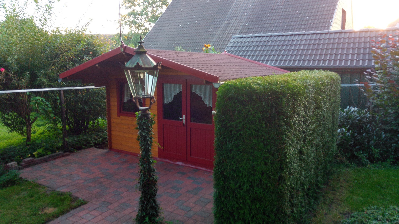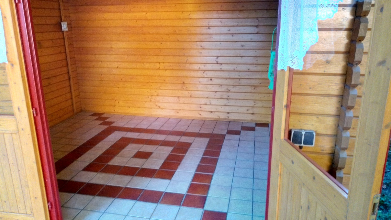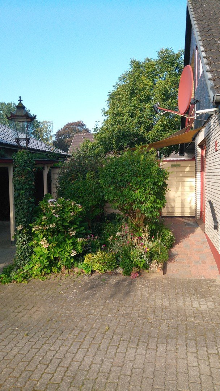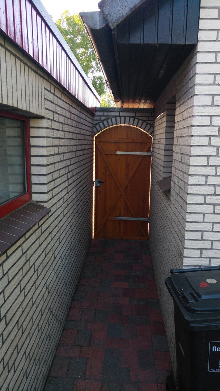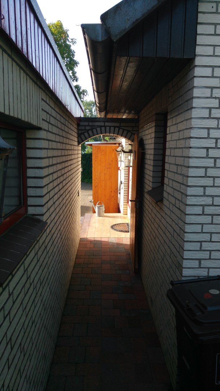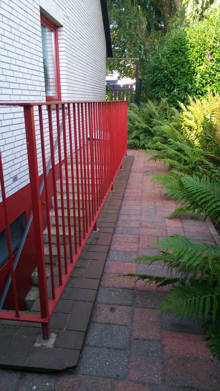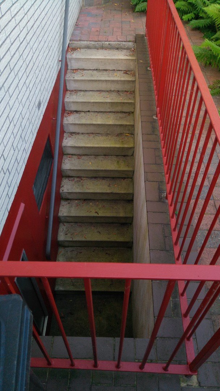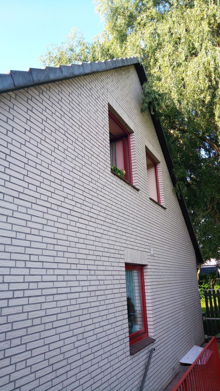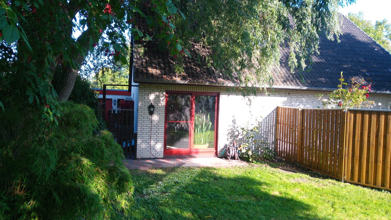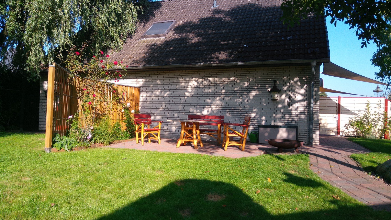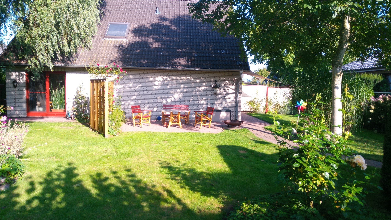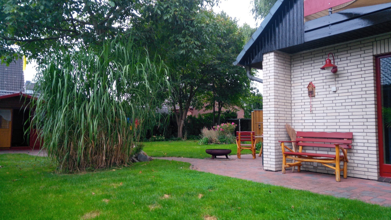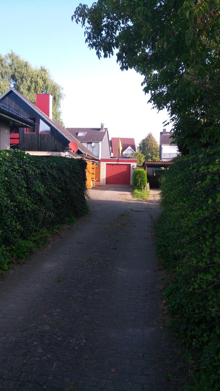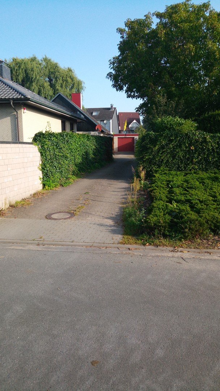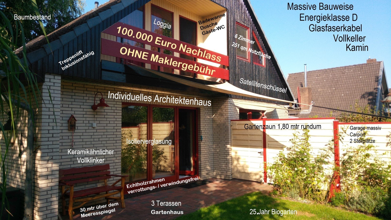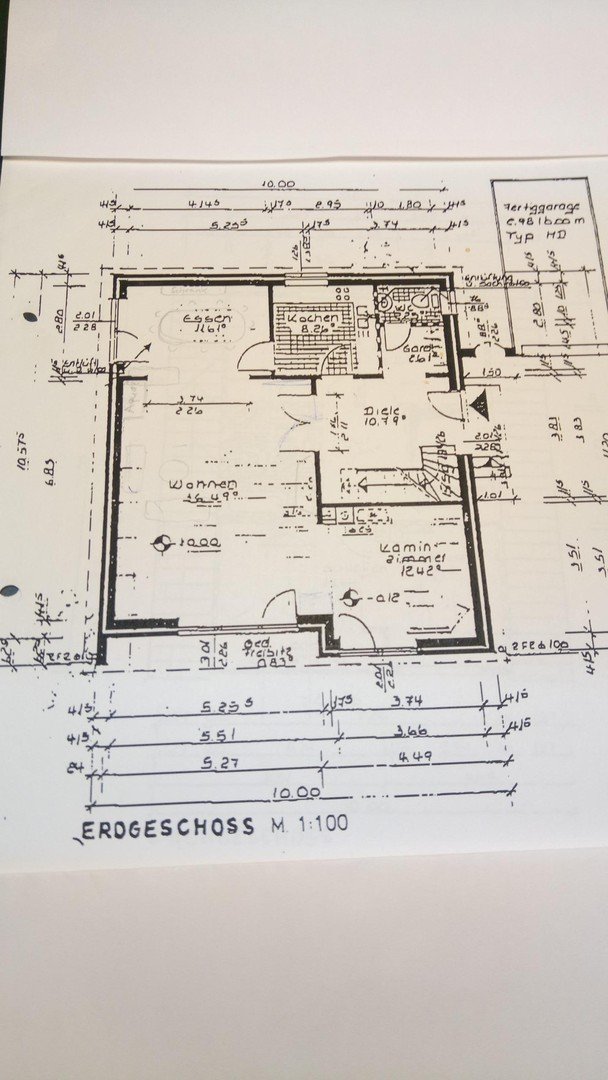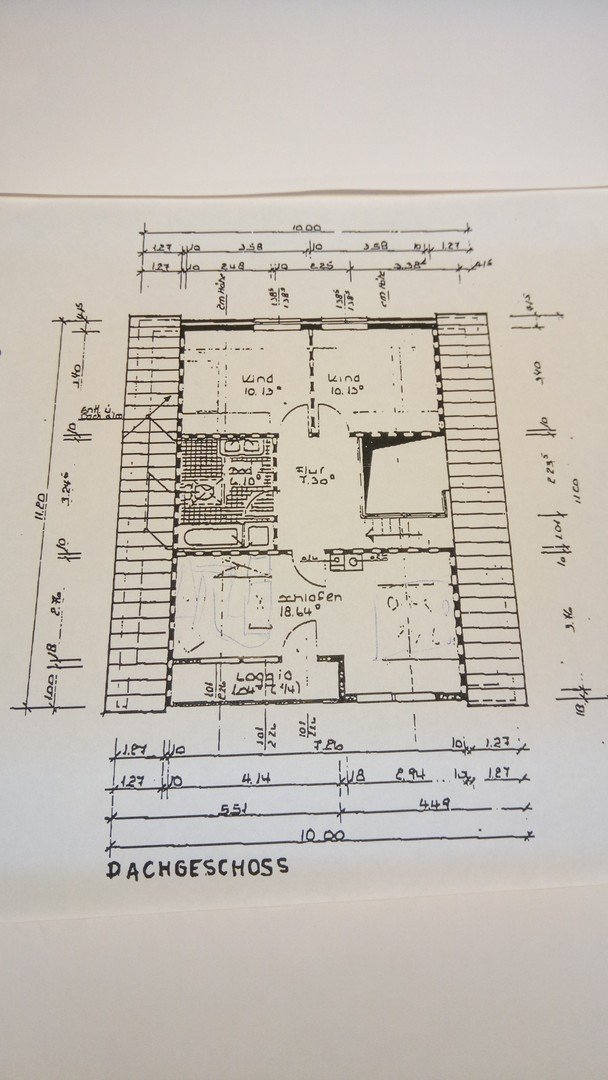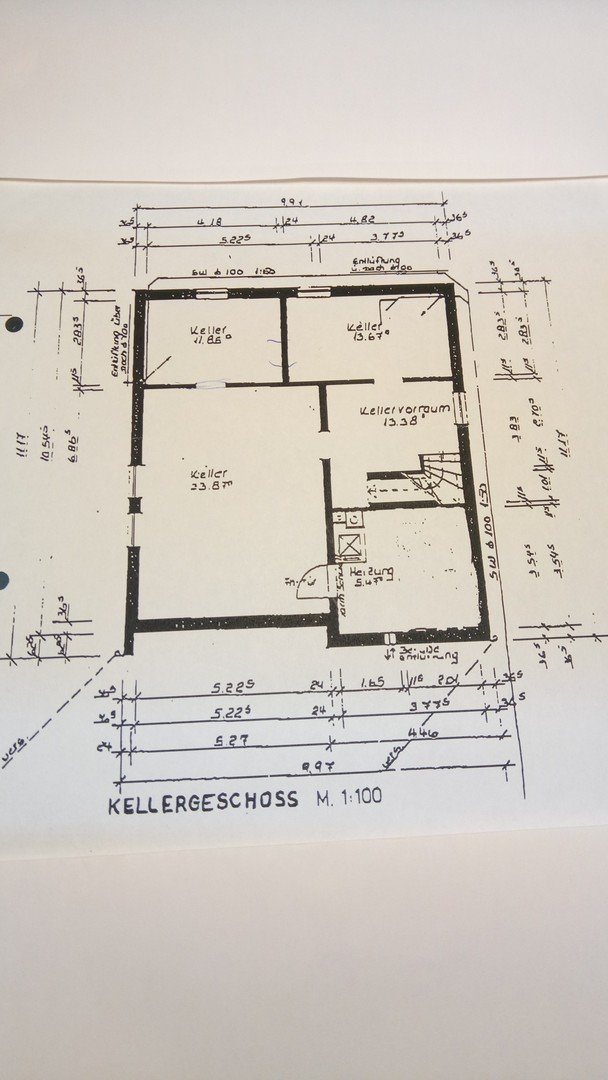- Immobilien
- Schleswig-Holstein
- Kreis Segeberg
- Alveslohe
- Original solid architect-designed house -> €100,000 discount - E-Class D - fiberglass - full basement

This page was printed from:
https://www.ohne-makler.net/en/property/273938/
Original solid architect-designed house -> €100,000 discount - E-Class D - fiberglass - full basement
Hörntwiete 8, 25486 Alveslohe – Schleswig-HolsteinPrivate sale / Without broker - without any (also hidden) brokerage fee
The entire exposé is stored here, so everything is available around the clock. It can also be downloaded separately. - Classifieds: We are happy to send floor plans on request by email
The "Algorithms for the automated estimation of the real estate value of Sprengnetter GmbH" do not work for this property.
The airy and spacious entrance area hallway / open staircase / corridor above as well as the recessed loggia and the overhang below on the south side reduce the possible living space, so that the usual reference price per square meter of living space including the usable space is much more meaningful for this property.
No wide angle, panorama, color filters or retouching have been used in the pictures.
--- Detailed information below under remarks on equipment ---
The building is a massive and exclusive architect-designed detached house built stone on stone in the countryside with all urban amenities and an energy class that will not shy away from the year 2033 as well as a central heating system that may last at least until then.
Suitable for people with disabilities (stairlift Thyssenkrupp Premiummodel Flow new 2020 - can be uninstalled - , upper floor stepless, ground floor stepless except for fireplace room and patio door, WC and full bathroom brackets)
The layout of the property is both pragmatic and appealing. Shopping and deliveries can be taken directly into the house via the auxiliary ramp, into the cellar with its own entrance, into the garden with step-free access or into the garage at ground level. Motor vehicles can be parked, loaded and unloaded or maintained in the garage, carport or driveway. The evening can be spent behind the house in the secluded and sheltered garden, in the shade of the trees when it's hot and in the garden shed or in front of the outdoor fire bowl when the weather changes or the evening is cool.
Disposal units such as waste garbage cans are not visible on arrival as they are installed behind the building.
-Active fiber optic connection for fast DSL / W-Lan, cable TV, modern communication
-Living space approx. 147 sqm WoFlV
-Usable area approx. 251 sqm DIN 277 (unfinished attic not included)
-Plot approx. 693 sqm
-Year of construction 1980
-solid solid construction, sand-lime brick, air layer, solid brick with ceramic-like quality, reinforced concrete ceilings (approx. 11.20 m x 10 m external dimensions)
-Gabled tiled roof
-full cellar with ring drainage - heated except for one room (laundry room, freezers), with external staircase.
-6 rooms
-Living room (terracotta tiles new 2009)
-Dining room (terracotta tiles new 2009)
-Fireplace room
-(Upper floor) Large room with loggia (renovated in 2023)
-(upper floor) 2 middle rooms
-Fitted kitchen
-Guest WC (ground floor) and full bathroom (upper floor)
-Hallway (ground floor - terracotta tiles new 2009)) and hallway (upper floor)
-Gas central heating with separate hot water preparation
-Energy certificate available (classification D)
-Terraces
-Solid garage
-Carport wooden construction
-Two parking spaces (driveway)
-Garden house log cabin with bitumen shingles and tiled floor
-Flexible large shelter (e.g. for firewood, bicycle trailer)
-Organic garden with shady trees
--- Detailed information below in the comments on the equipment ---
Handover in case of sale - which we prefer - promptly after payment of the purchase price is assured, otherwise the property will be rented from fall 2024 and managed by a real estate management agency we trust.
Tel. 04193 950643 (24 / 7 - possibly answering machine, then please call back)
Private sale as usual under exclusion of any warranty
Are you interested in this house?
|
Object Number
|
OM-273938
|
|
Object Class
|
house
|
|
Object Type
|
single-family house
|
|
Is occupied
|
Vacant
|
|
Handover from
|
by arrangement
|
Purchase price & additional costs
|
purchase price
|
440.000 €
|
|
Purchase additional costs
|
approx. 34,697 €
|
|
Total costs
|
approx. 474,696 €
|
Breakdown of Costs
* Costs for notary and land register were calculated based on the fee schedule for notaries. Assumed was the notarization of the purchase at the stated purchase price and a land charge in the amount of 80% of the purchase price. Further costs may be incurred due to activities such as land charge cancellation, notary escrow account, etc. Details of notary and land registry costs
Does this property fit my budget?
Estimated monthly rate: 1,590 €
More accuracy in a few seconds:
By providing some basic information, the estimated monthly rate is calculated individually for you. For this and for all other real estate offers on ohne-makler.net
Details
|
Condition
|
well-kept
|
|
Number of floors
|
2
|
|
Usable area
|
251 m²
|
|
Bathrooms (number)
|
1
|
|
Bedrooms (number)
|
3
|
|
Number of garages
|
1
|
|
Number of carports
|
1
|
|
Number of parking lots
|
2
|
|
Flooring
|
carpet, tiles
|
|
Heating
|
central heating
|
|
Year of construction
|
1980
|
|
Equipment
|
balcony, terrace, garden, basement, elevator, full bath, shower bath, fitted kitchen, guest toilet, fireplace, barrier-free
|
|
Infrastructure
|
pharmacy, grocery discount, general practitioner, kindergarten, primary school, secondary school, middle school, high school, comprehensive school, public transport
|
Information on equipment
The last renovation measures were carried out in 2023
All windows and glass doors have at least double glazing and a wooden frame - after inquiries have been made - approved tropical wood, which is inherently warp-free and weather-resistant. The wall connections were renewed in 2018, the seals of the exterior windows and doors in the living area were renewed in 2021.
-The staircase to the front door as well as the glazing and seals of the front door itself were renewed in 2018.
-Kitchen (quality fitted kitchen Nobilia Pia Sahara 2009) (terracotta tiles new 2009) (extractor hood exhaust air (!) 2 motors Bosch 2018, dishwasher Neff Bosch test winner 2014, stove and oven Bosch 2007 test winner, fridge-freezer combination A++)
-A fiber optic line is laid and active, for a fast DSL and cable TV
-SAT dish with amplifier unit and four lines
-Frost-free garage made of solid sand-lime brick and solid clinker in ceramic-like quality (all around!) with flat roof (re-roofed in 2005), lighting and sockets (internal dimensions approx. length 6.40 m x width 2.99 m x height 2.27 m - garage door dimensions approx. width 2.50 m x height 2.06 m)
-Carport (2014) Wooden construction with painted sheet steel roof and sheet steel gutter with sockets and lighting, suitable for a VW bus (internal dimensions approx. length 4.93 m x width 2.52 m x height 2.15 m)
-Two car parking spaces on the driveway
Garden shed (2012) with 35 mm plank with frost-resistant tiled floor (professionally constructed!) and sanded bitumen roof shingles with sheet steel gutter - power supply with lighting and sockets (internal dimensions approx. length 3.50 m x width 2.92 m - height center 3.36 m - height outside 2.03 m)
-Organic garden for 25 years
-Movable stable firewood container (2019) for up to 8 m3 of firewood, covered with sanded bitumen roof shingles, for smaller wood storage also as a shelter for bicycle trailers or other everyday items
-Gas central heating with separate hot water preparation (storage boiler) from 1998, former premium model from Buderus in very good condition (completely overhauled 3 years ago), with adjustable time control and freely selectable programs for different heating intervals
-Maintenance such as all doors and windows in the living area with new seals (2021) and improvements such as insulating triple glazing and new seals for the front door and the kitchen window (2018 - weak points according to infrared measurement) or an exterior door between the house and garage (2018) to reduce the wind pressure on the front door and the associated cooling, installation of high-quality casemate covers that are impermeable to driving rain (2022), extensive painting work 2023) ... ... ... have been carried out on an ongoing basis.
-Energy certificate dated 20.06.2023 is available - final energy consumption 127.3 kWh/m2.a = D)
-Note: During the assessment period, an elderly care case lived with us, who stayed in the entire house and the temperature was adjusted accordingly. All heatable basement rooms were heated between 17 and 19 degrees around the clock, as sound storage media are stored there. The actual consumption of 27,500 m3 per year was taken as a basis - currently approx. 200 euros per month according to comparison portals (as of 15.01.2024). If the room temperature is set to "normal" without an elderly care section or a person with an increased need for heat, the amount is naturally lower.
Handover in the event of sale - which we prefer - promptly after payment of the purchase price is guaranteed, otherwise the property will be rented out from fall 2024 and managed by a real estate management agency we trust.
Tel. 04193 950643 (24 / 7 - possibly answering machine, then please call back)
Private sale as usual under exclusion of any warranty
Location
On the situation with the increasing rainfall and / or continuous rainfall in recent years
According to the official topographical map, the property is 30 m above sea level, i.e. outside the flood zone.
https://de-de.topographic-map.com/map-hwvmt/Alveslohe/?center=53.78394%2C9.92638&zoom=16&popup=53.78624%2C9.91323
In 2020/2021, the municipality of Alveslohe took extensive measures to improve the drainage of surface water. The roads in the Hörntwiete area were opened up and new drainage pipes with a larger cross-section were laid, which flow into a lower-lying collection basin in the event of a massive overflow.
All the paths around the detached house were renewed and laid out in such a way that the surface water flows away from the house in a targeted manner.
High-quality, impact-resistant and permanently weatherproof covers were installed over the casemates to protect against rain, which are also storm-proof.
In 2017, the drainage pump was replaced with the same high-quality (successor) model that had worked flawlessly for 37 years.
General information:
-Approx. 20 km from Hamburg's Fuhlsbüttel airport, approx. 25 km to the port of Hamburg, shopping in Mönkeberger Strasse or to the Alster lake
-Location on the outskirts
-Whistlehead plot (illuminated driveway)
-Speed limit of the residential road 30 km/h
-No sidewalk
-For everyday life and special cases, everything is available in the village or can be reached within the next approx. 5 kilometers.
Leisure activities
Golf fans have the nationally renowned Gut Kaden in the immediate vicinity: "The idyllic Gut Kaden Golf und Land Club in Alveslohe near Hamburg offers 27 golf holes in a park-like landscape and a hotel directly on the golf course."
https://www.gutkaden.de/golfen.html
Individual: Around Alveslohe, for example, everything from dog walks to bike tours can be undertaken on landscaped paths in the countryside
Together: There is a wide range of at least 35 clubs and associations, from sports clubs to a community center cultural club with events and a Low German theater group
Social commitment: Support for young people, senior citizens or inclusion is possible in existing organizations
Village administration and the position of mayor: Two non-party local associations have been founded and are self-governing: Gemeinsam für Alveslohe e.V and Bürgerverein Alveslohe e.V.
together-for-alveslohe.de/
bva-alveslohe.de/
www.auenland-suedholstein.de/verzeichnis/objekt.php?mandat=113239&browser=1
www.alveslohe.eu
en.wikipedia.org/wiki/Alveslohe
Location Check
Energy
|
Final energy consumption
|
127.30 kWh/(m²a)
|
|
Energy efficiency class
|
D
|
|
Energy certificate type
|
consumption certificate
|
|
Main energy source
|
gas
|
Miscellaneous
About the requests:
We have reverted to the "first floor price", i.e. the necessary price reductions to take account of mortgage price trends and the current legal situation. History:
Initial purchase price 548,000 euros
Current final purchase price 440,000 euros (./. approx. 20 % due to interest rates + changes in the law)
With broker's commission 470,800 euros (which is omitted here! - usually 7% = 30,800 euros)
Current final purchase price = 440,000 euros
Land transfer tax 6.50 % = 28,600 euros
Notary fees approx. 1.50 % = 6,600 €
Land register entry approx. 0.50 % = € 2,200
Total costs approx = € 477,400
With broker's commission 508,200 euros (which is omitted here! - usually 7% = 30,800 euros)
A master carpenter, a master bricklayer, an architect and two building experts (one on my behalf to determine the value / price before making an offer) and other people "in the field" put the property through its paces together with interested parties and found it to be as described. Obviously, we failed to pay enough attention to the creditworthiness of the interested parties, which resulted in corresponding "bids" being submitted.
Bids in the serious range can also be submitted, with a serious proof of creditworthiness.
In-depth analyses show less a fall in prices than a price adjustment for overpriced properties that still meet expectations from the low-interest phase. Especially if the construction, condition, fittings, plot layout and location are not in the attractive range.
On the subject of interest rates: In a historically unique period of time, the low interest rate structure made it possible to finance a property without restricting consumption close to the rental price, but this seems to be over for the time being. If interest rates are to be maintained in order to curb inflation, this is likely to remain the case.
Basically, the decision to purchase an owner-occupied property is probably a question of attitude or attitude to life. Do I want to do as I please without restrictions from landlords and am I prepared to accept restrictions in my consumer ideas...
Historically, i.e. in the long term and not just in the short term, the value of real estate has risen steadily, although in many cases the value has probably remained roughly the same after adjusting for inflation.
Owner-occupied property is not worthwhile? Is it even "stupid"? Of course, this step needs to be carefully considered, as a number of additional costs need to be taken into account. How "smart" is it to throw ever-increasing rent payments "out of the window" and invest the "saved" capital? Without having to worry about price fluctuations, you always know where the property stands and what it is worth.
Broker inquiries not welcome!
Topic portals
Send a message directly to the seller
Questions about this house? Show interest or arrange a viewing appointment?
Click here to send a message to the provider:
Offer from: Ingo Zessin
Diese Seite wurde ausgedruckt von:
https://www.ohne-makler.net/en/property/273938/
