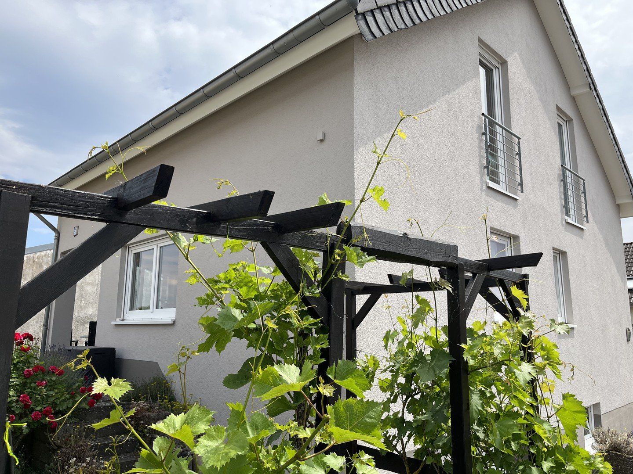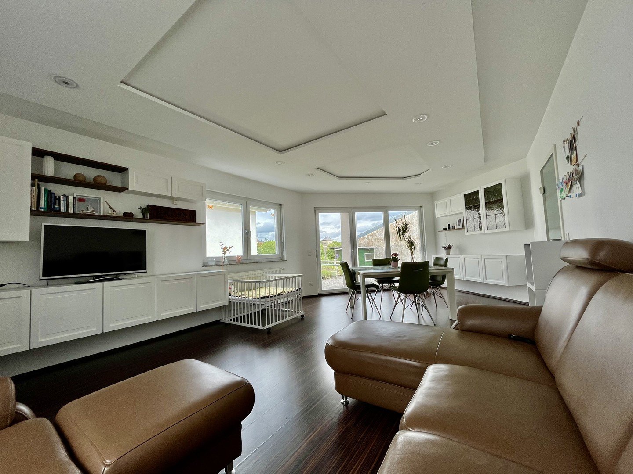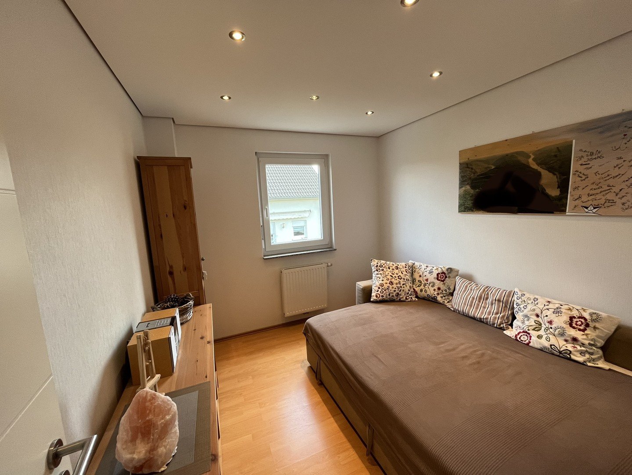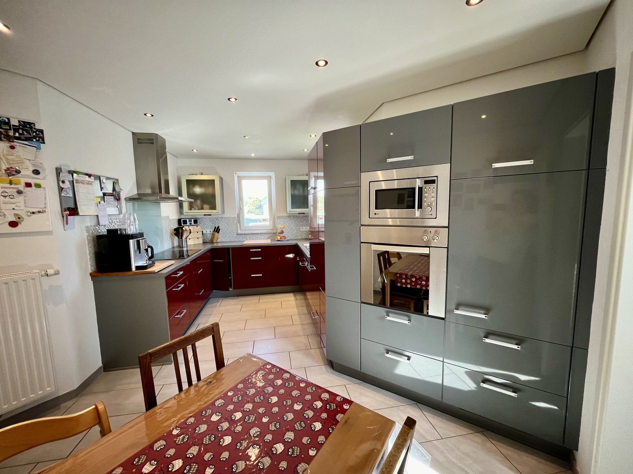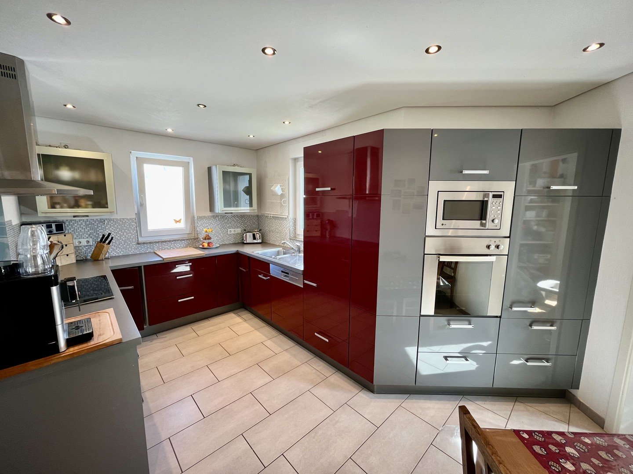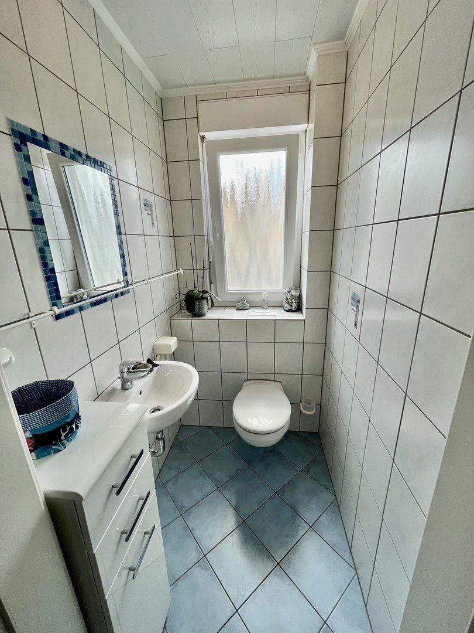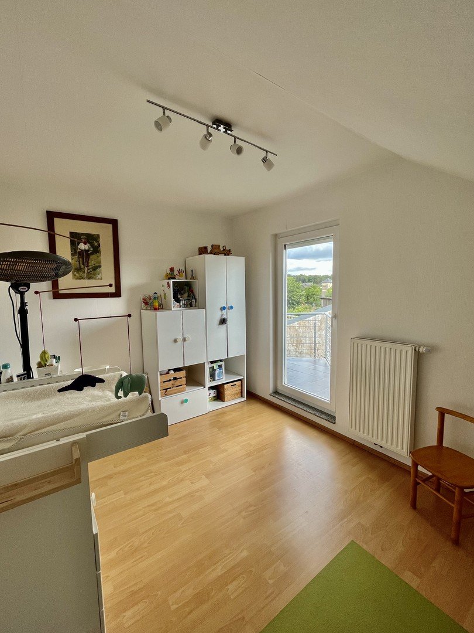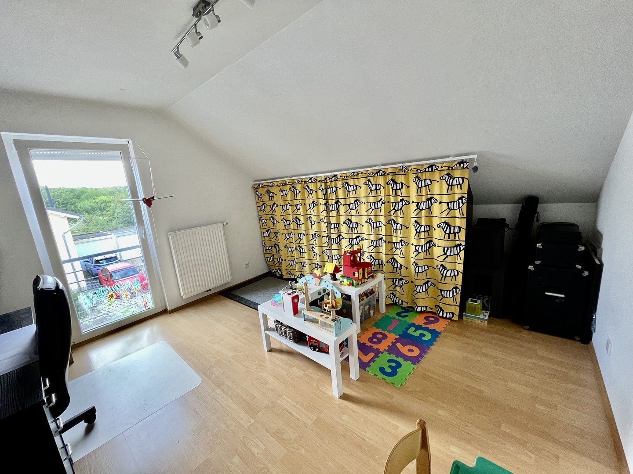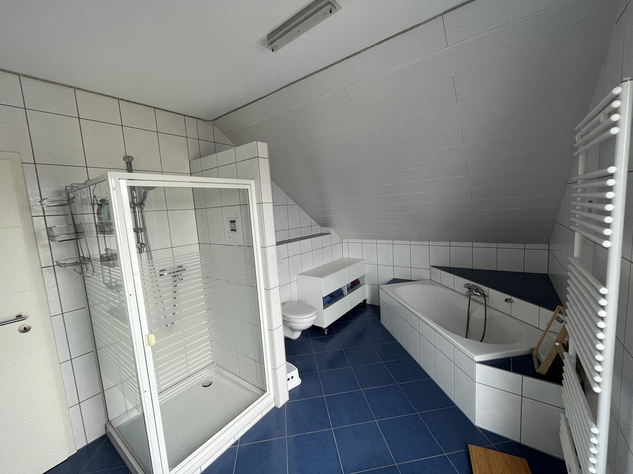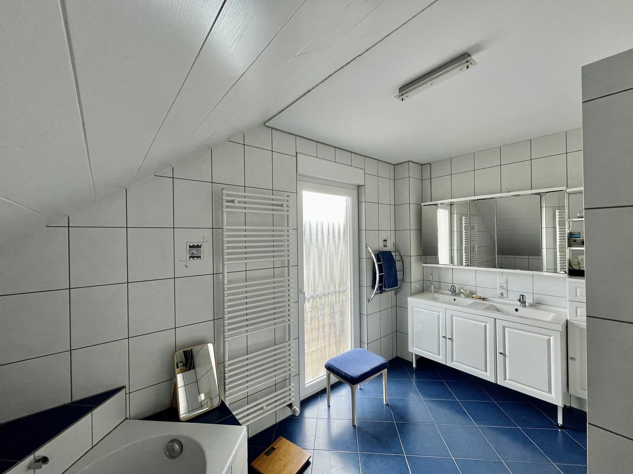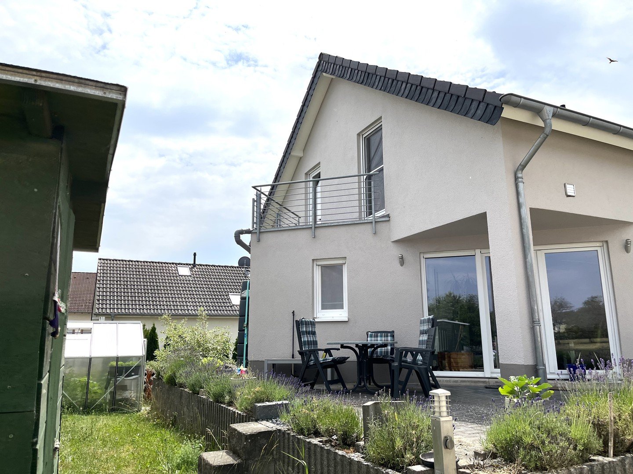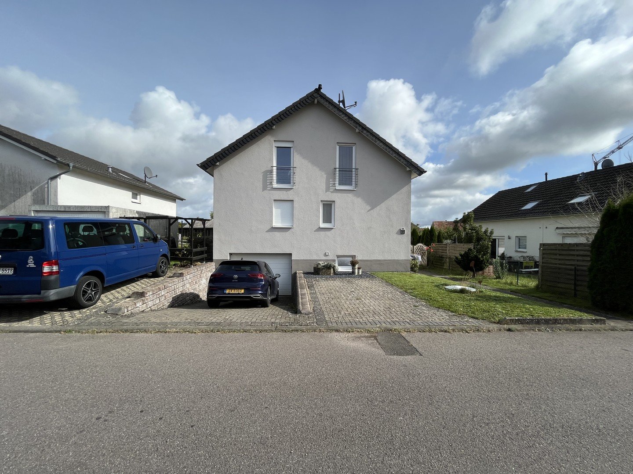- Immobilien
- Saarland
- Kreis Merzig-Wadern
- Perl
- Free of commission - detached EFH (built 2007) in Perl, 10 min from Lux

This page was printed from:
https://www.ohne-makler.net/en/property/273809/
Free of commission - detached EFH (built 2007) in Perl, 10 min from Lux
66706 Perl – SaarlandThis detached house in a very quiet and sunny location is for sale in the district of Perl-Büschdorf. The house, built in 2007, has approx. 120 sqm of living space and approx. 60 sqm of usable space (HAR+HWR+cellar room+garage+KG hallway) and has the following room layout:
Basement:
The garage integrated into the house has space for 1-2 cars, plus sufficient storage space for e.g. drinks, bicycles, lawnmower, workbench etc.
Attached to the garage is a separate cellar room, which is currently used as an office.
The garage leads to the basement hallway with checkroom and access to the laundry room. The main water and electricity connections as well as the fiber optic connection are located in the laundry room.
First floor:
From the house entrance, the staircase leads to the living/dining room with access to the terrace. Next to it is the separate kitchen with a small dining area and storage room with natural light. There is also a guest WC and 1 bedroom on this floor, which can be used as an office or guest room.
Second floor:
There are 3 bedrooms and a spacious bathroom on the top floor. Two of the bedrooms have access to the balcony at the rear. The bathroom is equipped with a shower, bathtub and 2 washbasins as well as underfloor heating. From the second floor, a loft staircase leads to the attic, where the regularly maintained heating system is located. The attic also has additional storage space for non-everyday items, e.g. Christmas decorations etc.
The house is currently occupied by the owners, but is available at short notice by arrangement.
Are you interested in this house?
|
Object Number
|
OM-273809
|
|
Object Class
|
house
|
|
Object Type
|
single-family house
|
|
Handover from
|
by arrangement
|
Purchase price & additional costs
|
purchase price
|
455.000 €
|
|
Purchase additional costs
|
approx. 35,672 €
|
|
Total costs
|
approx. 490,671 €
|
Breakdown of Costs
* Costs for notary and land register were calculated based on the fee schedule for notaries. Assumed was the notarization of the purchase at the stated purchase price and a land charge in the amount of 80% of the purchase price. Further costs may be incurred due to activities such as land charge cancellation, notary escrow account, etc. Details of notary and land registry costs
Does this property fit my budget?
Estimated monthly rate: 1,653 €
More accuracy in a few seconds:
By providing some basic information, the estimated monthly rate is calculated individually for you. For this and for all other real estate offers on ohne-makler.net
Details
|
Condition
|
as good as new
|
|
Number of floors
|
2
|
|
Usable area
|
60 m²
|
|
Bathrooms (number)
|
1
|
|
Bedrooms (number)
|
4
|
|
Number of garages
|
1
|
|
Number of parking lots
|
3
|
|
Flooring
|
laminate, tiles
|
|
Heating
|
central heating
|
|
Year of construction
|
2007
|
|
Equipment
|
balcony, terrace, basement, fitted kitchen, guest toilet
|
|
Infrastructure
|
pharmacy, grocery discount, general practitioner, kindergarten, primary school, high school, comprehensive school, public transport
|
Information on equipment
Equipment:
- Garage with sectional door of the brand Hörmann, incl. 2 radio remote controls and external terminal.
- Electricity and water connection in the garage
- Double chamber softening system of the brand Grünbeck, renewed in 2021
- Greenhouse Vitavia Mars 6700, 6,7sqm = 2,544x2,544sqm and 2 water barrels à 300 + 650 liters renewed in 2021
- Terrace with lighting and power connections
- mini wooden shed
- Satellite connection in all bedrooms on the second floor and in the living room.
- Suspended ceilings with LED spotlights (kitchen, living room, hallway & downstairs bedrooms)
- Regularly maintained gas heating system from 2007, replacement heat exchanger + circulation pump in 2021.
- Liquid gas, tank underground in the front yard, 2700 liters
- Flooring with tiles and laminate
- Balcony flooring with tiles renewed in 2020
Location
Perl-Büschdorf is a district of the municipality of Perl in the district of Merzig-Wadern. The freeway connection in the direction of the A8, Luxembourg and Merzig / Saarbrücken is only a 5-minute drive away.
The district Büschdorf is about 7 driving minutes away from the villages Perl and Orscholz with intact infrastructure such as numerous shopping facilities, schools (including Schengen Lyceum), day care centers, swimming pools, doctors, pharmacies, clubs, etc..
15 km to L-Remich
16 km to D-Merzig
43 km to D-Trier
46 km to L-Luxembourg city center
Location Check
Energy
|
Final energy consumption
|
116.94 kWh/(m²a)
|
|
Energy efficiency class
|
D
|
|
Energy certificate type
|
consumption certificate
|
|
Main energy source
|
gas
|
Miscellaneous
Advantages at a glance:
+ Commission-free
+ Good connection
+ Border area Luxembourg
+ As good as new well maintained house
+ Garage in the house and 3 parking spaces
+ New facade painting in 2021
+ Heating: heat exchanger + circulation pump 2021, new
+ Double storage tank decalcification system from Grünbeck 2021, new
+ Natural, quiet and sunny location
Contact
Are you interested? Please contact us regarding your questions. Upon request, we will be happy to send you more photos or arrange a non-binding viewing appointment with you.
Broker inquiries not welcome!
Topic portals
Diese Seite wurde ausgedruckt von:
https://www.ohne-makler.net/en/property/273809/
