- Immobilien
- Brandenburg
- Kreis Elbe-Elster
- Herzberg (Elster)
- Townhouse with residential and commercial units without brokerage fee

This page was printed from:
https://www.ohne-makler.net/en/property/273328/
Townhouse with residential and commercial units without brokerage fee
Mönchstraße 3, 04916 Herzberg (Elster) – BrandenburgTownhouse with residential and commercial units
The "old bakery" is a beautiful townhouse with over 304m² of living space and 197m2 of commercial space in the middle of the town center of Herzberg.
The house dates back to 1750 and has been lovingly renovated by myself.
I hereby give away my retirement property, because family planning takes me far away and I do not find enough time to continue to take care of the property.
On the first floor of the house there are two commercial units. On the right is a nail studio with 50m² area including kitchen and bathroom. To the left in the courtyard is a rehab and yoga center with 83m² area and in the front left 60m² are currently not rented, however, the yoga center has expressed interest because it wants to expand.
In the front house is a 198m² apartment on two floors with an eat-in kitchen, one full bathroom with shower and tub per floor and a total of 6 rooms. It is currently rented as a WG. Kitchen connections are also available on the top floor, so that a separation into 2 residential units is possible. In the side wing is another apartment with 106m² with full bath, kitchen and 4 living rooms, this could also be divided into 2 residential units, since all necessary connections are already available.
In the courtyard there is access to a ladies and men's rooms visitor toilet, as well as a workshop with car pit and entrance to the boiler room with all-burner and new pellet stove with 3000 liter storage tank and the connection of the vacuum solar panels installed on the roof. The adjacent pellet bunker holds about 25 tons. Consumption has been between 10 and 16 tons for the last 4 years.
Furthermore, there are 2 cellars, in addition to the pellet bunker, which are located under the main house. The one under the nail salon contains a laundry room with about 10m² and a fitness room with about 20m². The second basement is located below the unused commercial unit and consists of a wide hallway and a room with about 24m². The cellars are accessible from the courtyard.
Are you interested in this house?
|
Object Number
|
OM-273328
|
|
Object Class
|
house
|
|
Object Type
|
townhouse
|
|
Handover from
|
by arrangement
|
Purchase price & additional costs
|
purchase price
|
470.000 €
|
|
Purchase additional costs
|
approx. 36,900 €
|
|
Total costs
|
approx. 506,900 €
|
Breakdown of Costs
* Costs for notary and land register were calculated based on the fee schedule for notaries. Assumed was the notarization of the purchase at the stated purchase price and a land charge in the amount of 80% of the purchase price. Further costs may be incurred due to activities such as land charge cancellation, notary escrow account, etc. Details of notary and land registry costs
Does this property fit my budget?
Estimated monthly rate: 1,708 €
More accuracy in a few seconds:
By providing some basic information, the estimated monthly rate is calculated individually for you. For this and for all other real estate offers on ohne-makler.net
Details
|
Condition
|
renovated
|
|
Number of floors
|
3
|
|
Bathrooms (number)
|
5
|
|
Number of garages
|
1
|
|
Flooring
|
laminate, carpet, tiles, other (see text)
|
|
Heating
|
central heating
|
|
Year of construction
|
1750
|
|
Equipment
|
balcony, basement, roof terrace, full bath, shower bath, fitted kitchen, guest toilet, fireplace
|
|
Infrastructure
|
pharmacy, grocery discount, general practitioner, kindergarten, primary school, secondary school, middle school, high school, comprehensive school, public transport
|
Information on equipment
Renovations:
Around 1992: renewal of roof main house, extension of the complete attic, renewal of walls in the courtyard, new water pipes and new electrical system.
2007: renewal of roof of outbuilding and workshop
2013:Renewal facade street side, front commercial units equipped with underfloor heating and right completely renovated
2015:inner courtyard walls provided with insulation facade, all inner courtyard side doors, windows and window sills replaced
2017:heating pipe and radiators renewed
2018:Apartment in the side wing was expanded
2019:Commercial unit in the inner courtyard renovated, outside toilets renewed including all pipes (electricity, water, heating, sewage)
2020: 50kW pellet stove with 25t storage tank installed, 4 vacuum hot water tubes installed on the roof
2021: one of the basements of the main house lowered and converted into a washing machine room
Current deficiencies or unfinished renovations:
-left commercial unit: 1/3 of the walls to be plastered and ceiling to be redone
(material partly available)
- Arcade: approx. 20m2 insulation facade missing (material available)
- Side wing apartment: 1. second bathroom needs to be plasterboarded and tiled
2. floor roof terrace must be laid
3. outside stairs must be renewed
Location
Location Check
Energy
|
Main energy source
|
wood pellets
|
Miscellaneous
Current rental income:
1700 Euro cold rent
Vacancy:
-1 room in the attic of the main house
-left commercial unit on the ground floor
-flat in the side wing not yet fully estimated, because partly still under construction
Cold rent with full letting:
2465€
based on the currently valid rental prices.
Would that be 29,580€ per year.
So a return of 6% at the current inflation of well over 10%.
The last rent increase was more than 5 years ago and the rent is very moderate by Herzberg standards.
Broker inquiries not welcome!
Topic portals
Send a message directly to the seller
Questions about this house? Show interest or arrange a viewing appointment?
Click here to send a message to the provider:
Offer from: Gunnar Wille
Diese Seite wurde ausgedruckt von:
https://www.ohne-makler.net/en/property/273328/
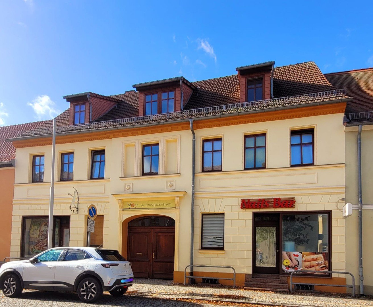
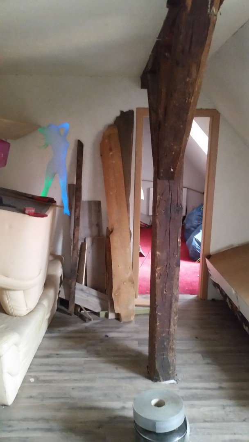
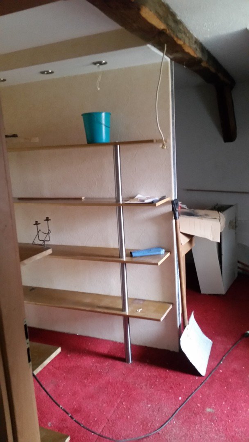
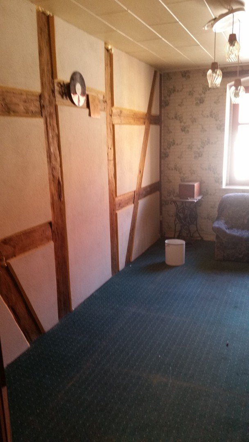
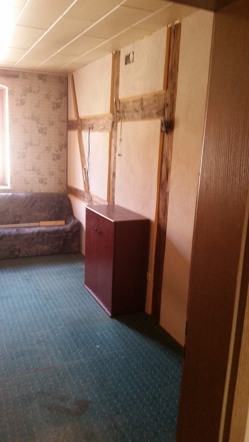
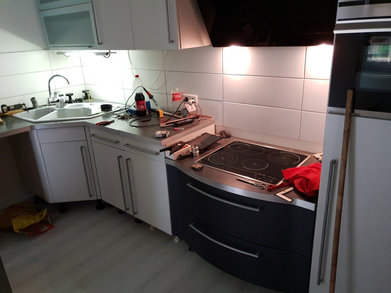
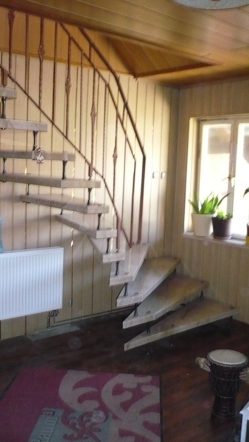
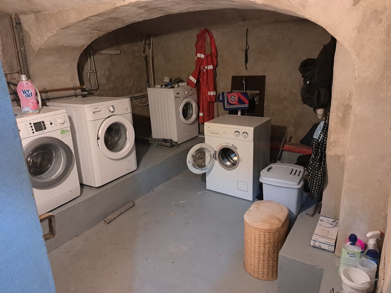
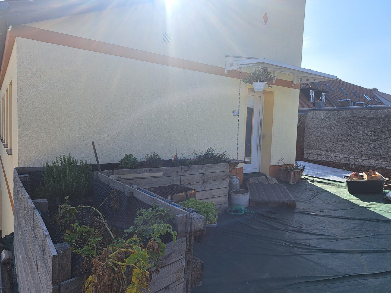
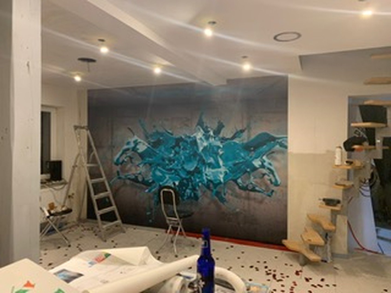
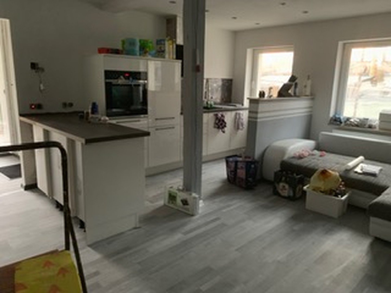
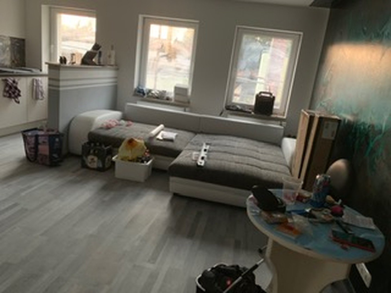
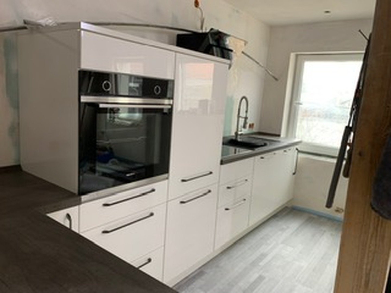
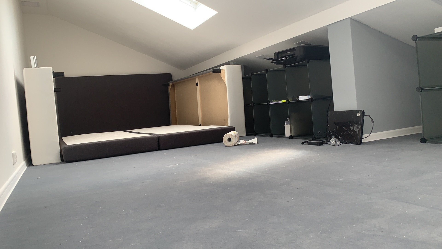
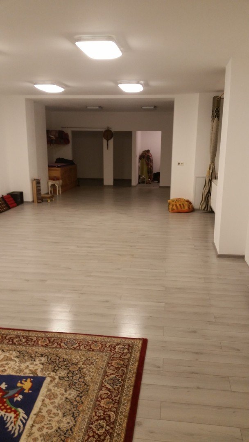
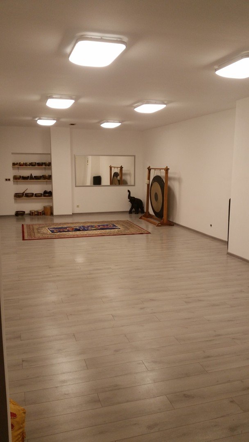
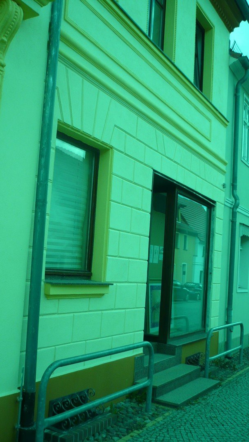
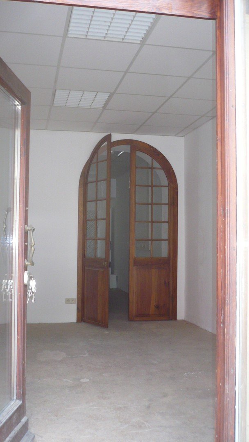
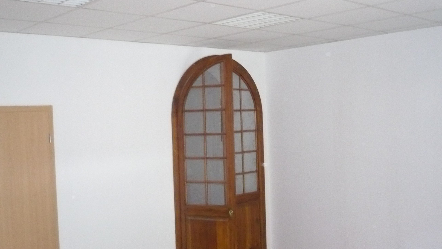
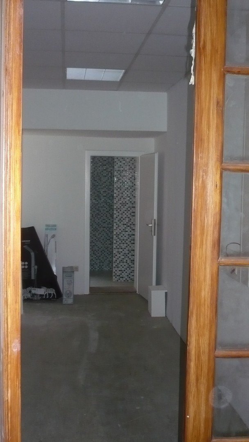
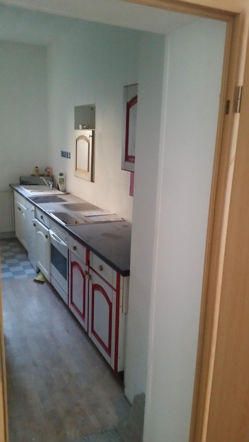
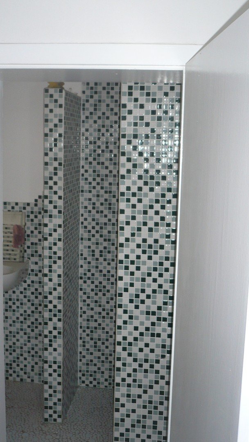
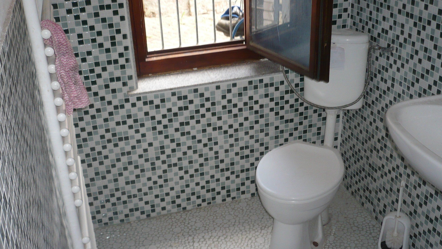
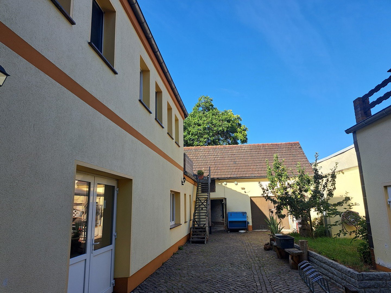
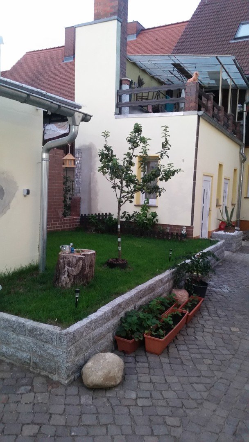
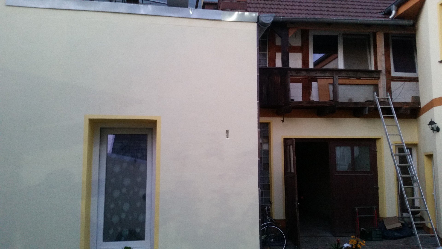
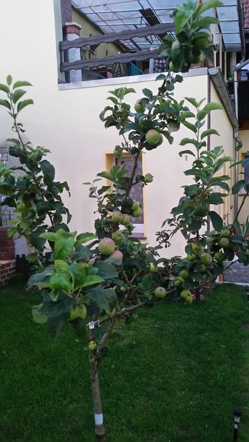
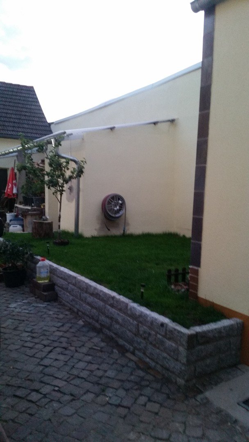
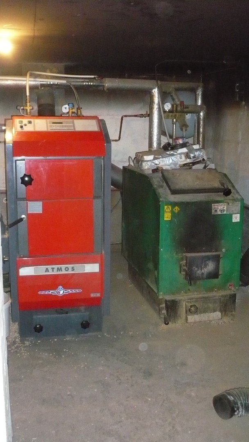
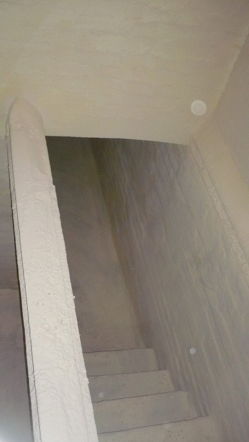
 Grundriss DG
Grundriss DG
