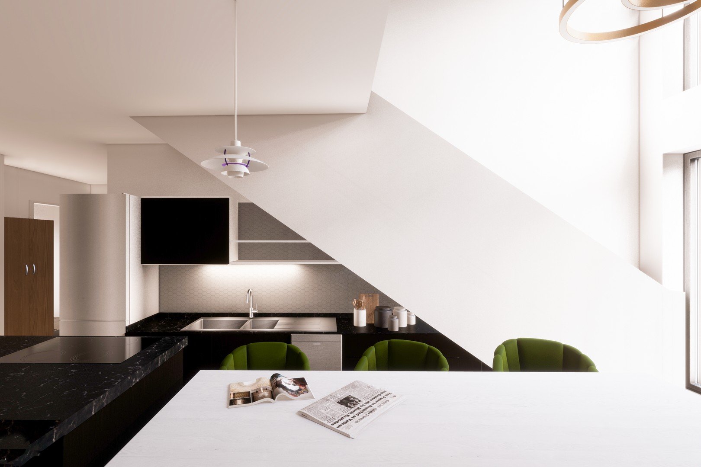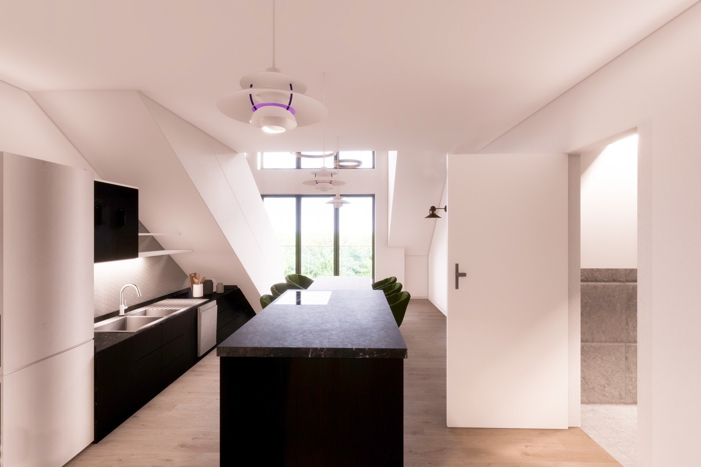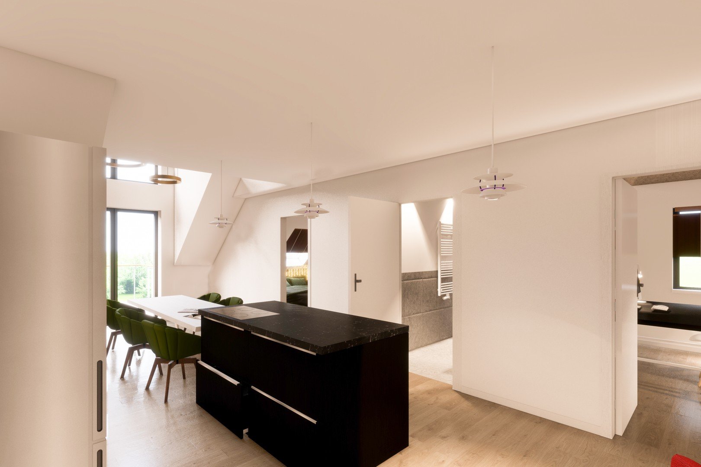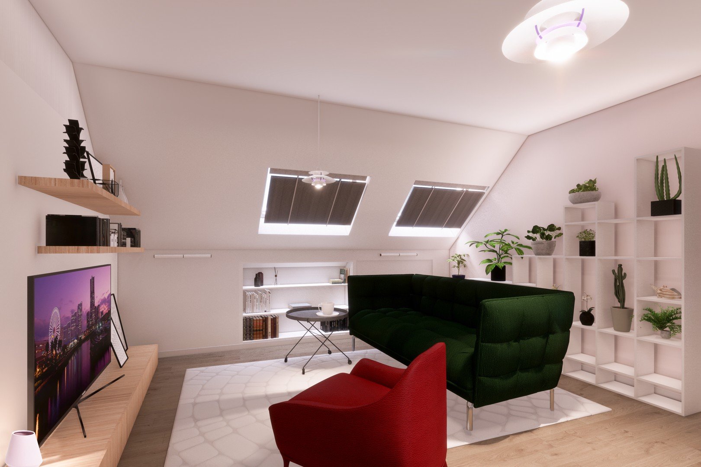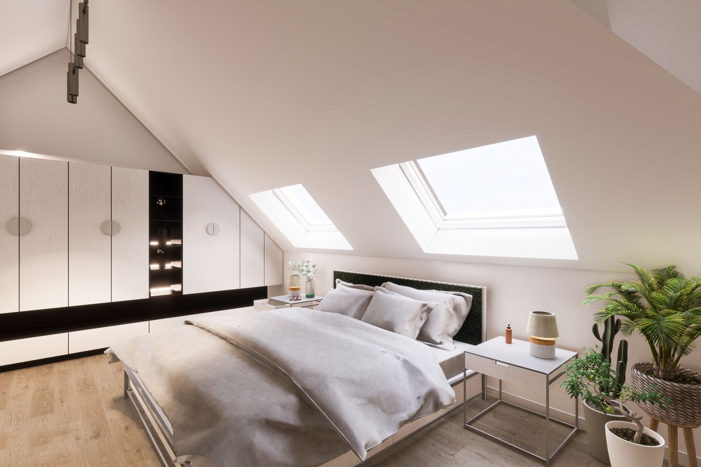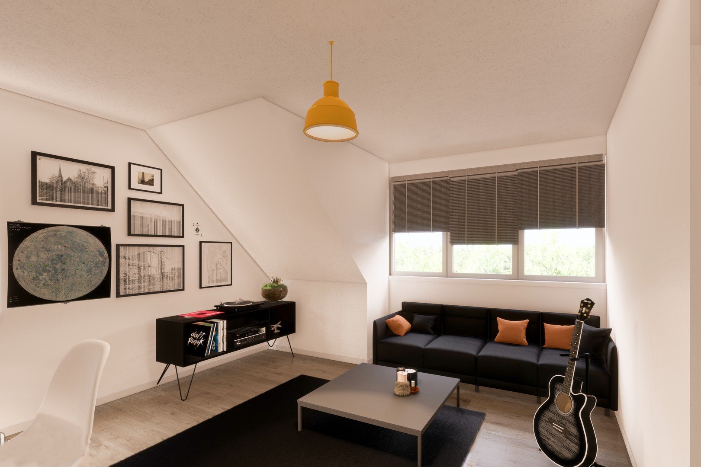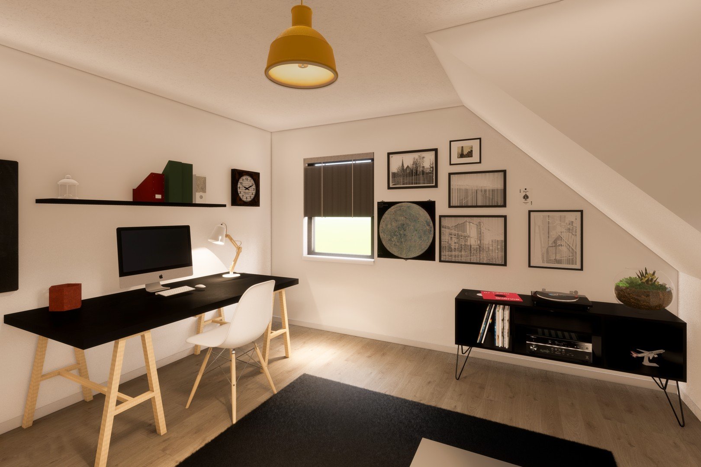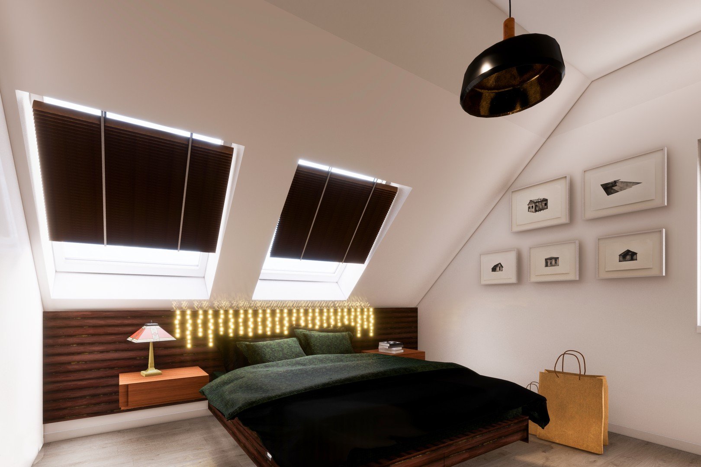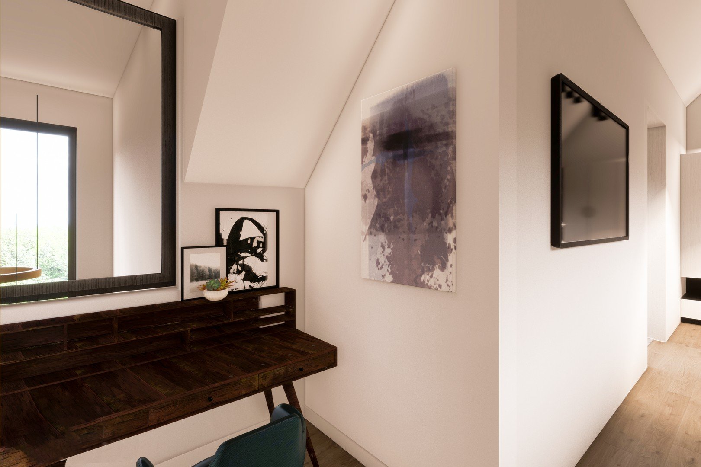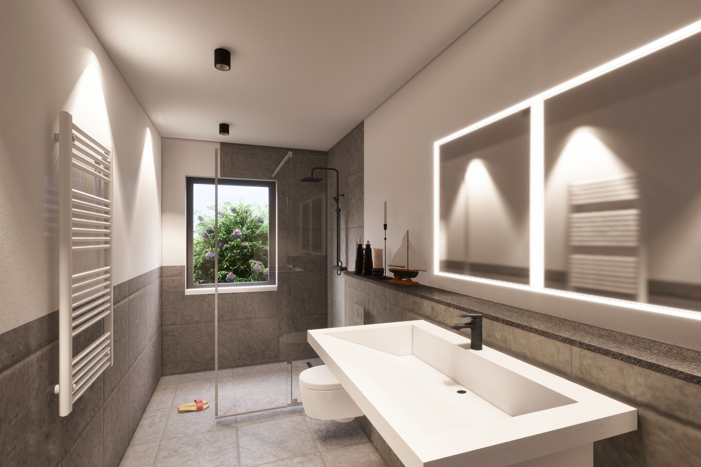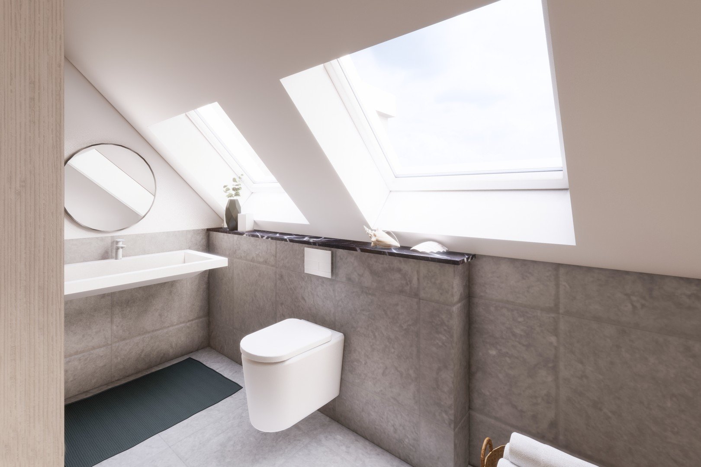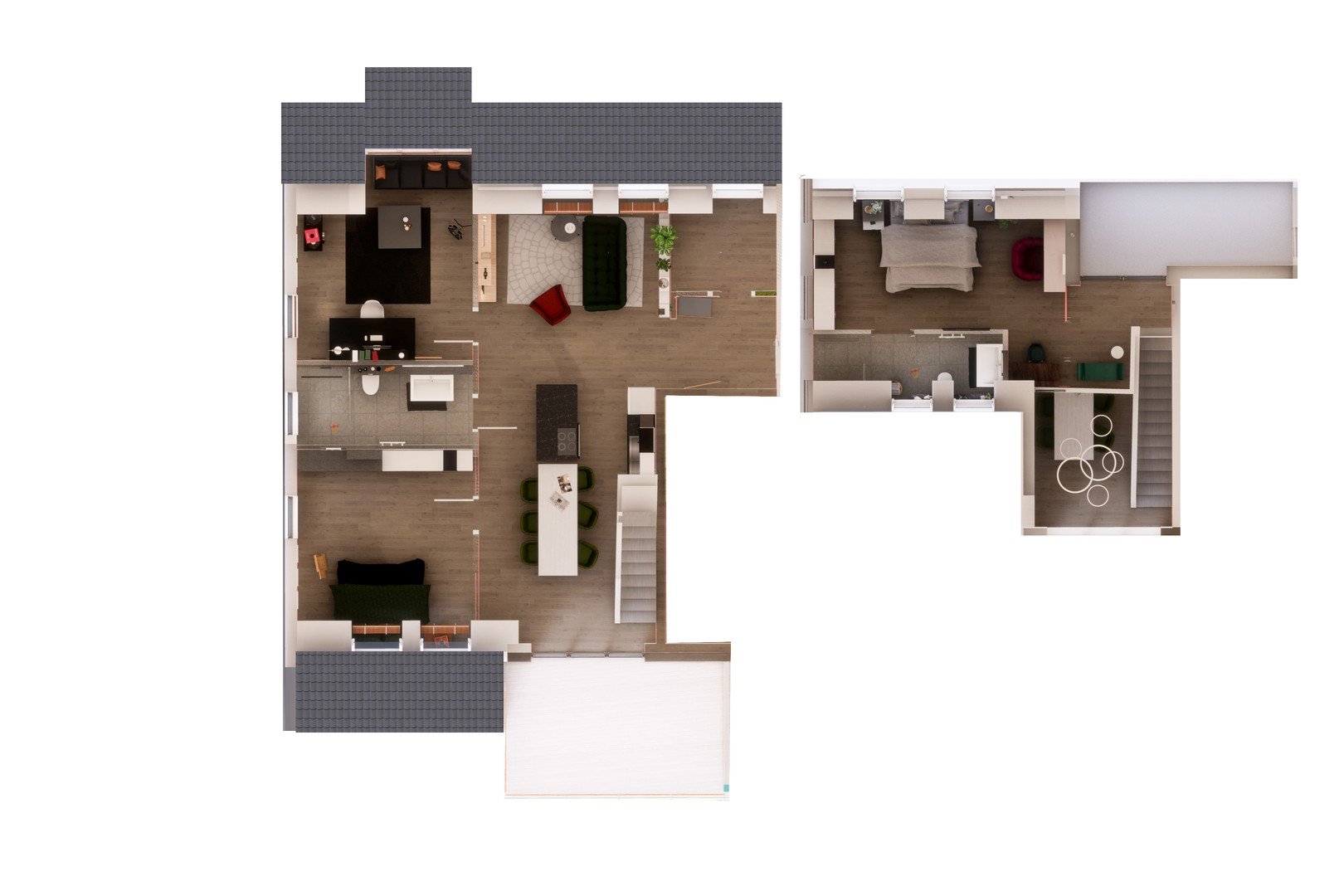- Immobilien
- Nordrhein-Westfalen
- Kreis Remscheid
- Remscheid
- 4.3% yield - panoramic forest view on 2 levels with 5.5 m high ceiling incl. 2 TGSP

This page was printed from:
https://www.ohne-makler.net/en/property/272010/
4.3% yield - panoramic forest view on 2 levels with 5.5 m high ceiling incl. 2 TGSP
Unterhützerstr. 41A, 42857 Remscheid – Nordrhein-WestfalenWe are pleased to present you with an attractive investment opportunity - a charming apartment for sale, ideal for investors and owner-occupiers. Take the opportunity to own one of the few new-build apartments in Remscheid. Due to the low proportion of new builds, you not only have a beautiful apartment, but also the advantage of renting a barrier-free, energy-saving apartment with an A+ efficiency rating.
This property is being offered at a price of €585,000. The purchase price already includes 2 comfortable underground parking spaces. Painting work for the first occupancy is also included.
One of the last 3 of 20 apartments!
The integrated underground garage provides convenient parking and rounds off the offer. Each of our apartments boasts a unique location and upscale furnishings that guarantee state-of-the-art living comfort.
Are you interested in this apartment?
|
Object Number
|
OM-272010
|
|
Object Class
|
apartment
|
|
Object Type
|
maisonette
|
|
Handover from
|
by arrangement
|
Purchase price & additional costs
|
purchase price
|
585.000 €
|
|
Purchase additional costs
|
approx. 45,515 €
|
|
Total costs
|
approx. 630,514 €
|
Breakdown of Costs
* Costs for notary and land register were calculated based on the fee schedule for notaries. Assumed was the notarization of the purchase at the stated purchase price and a land charge in the amount of 80% of the purchase price. Further costs may be incurred due to activities such as land charge cancellation, notary escrow account, etc. Details of notary and land registry costs
Does this property fit my budget?
Estimated monthly rate: 2,141 €
More accuracy in a few seconds:
By providing some basic information, the estimated monthly rate is calculated individually for you. For this and for all other real estate offers on ohne-makler.net
Details
|
Condition
|
first occupancy
|
|
Number of floors
|
4
|
|
Level
|
2nd floor
|
|
Usable area
|
155.2 m²
|
|
Bathrooms (number)
|
2
|
|
Bedrooms (number)
|
3
|
|
Number of garages
|
2
|
|
Number of underground garages
|
18
|
|
Number of parking lots
|
3
|
|
Flooring
|
other (see text)
|
|
Heating
|
underfloor heating
|
|
Year of construction
|
2023
|
|
Equipment
|
balcony, terrace, basement, roof terrace, elevator, shower bath, barrier-free
|
|
Infrastructure
|
pharmacy, grocery discount, general practitioner, kindergarten, primary school, secondary school, middle school, high school, comprehensive school, public transport
|
Information on equipment
Highlights of the project:
- Completely barrier-free and disabled-friendly
- Natural idyll
- Energy efficiency class A+
- Elevators from the underground garage to all residential floors
- Thermal insulation in accordance with energy saving regulation ENEV 2020
- BEG / KfW - Efficiency House 55EE (GEG 2020)
- Air heat pumps with photovoltaics, independent of fossil fuels
- Lowered and floor-to-ceiling windows with triple glazing
- All living spaces with underfloor heating
- Barrier-free bathrooms
- Level-access showers measuring 1.20 m x 1.20 m
- Wall-hung WC with soft-close function
- Fiber optic connection for high-speed internet
- All parking spaces prepared for e-mobility
Highlights of the apartment:
- Air space with 5.50 m high ceiling with gallery
- 2 roof terraces with partly royal, unrestricted views
- Light-flooded living/cooking and dining area on approx. 40.20 m²
- living over two floors
- Open kitchen
- Bathroom with niches
- High standard
- Practical storage room
- Three bright bedrooms on different levels
- Approx. 7 m² roof terrace accessible from the gallery
- Approx. 14 m2 roof terrace in the living area
Location
Our project in Unterhützer Straße is located in a quiet part of Remscheid and offers a picturesque view of the adjacent woods. Daily needs can be easily met: a supermarket, a bakery and a pharmacy are just a few minutes' walk away (approx. 0.5 km). For a quick transfer to the city or the surrounding regions, there is a bus stop virtually on the doorstep, and Remscheid main station is only 3 km away.
The location is ideal for families: kindergarten and elementary school are only 1 km away. A nearby park (approx. 0.8 km) offers space for recreation and leisure activities. In addition, Remscheid's cultural highlights, such as the Teo Otto Theater or the German Röntgen Museum, are just a short drive away (approx. 4 km).
The strategic proximity to Wuppertal (approx. 15 km), Solingen (approx. 12 km) and Düsseldorf (approx. 40 km) makes this district the perfect retreat for commuters looking for a harmonious balance between idyllic living and urban flair.
Thanks to the barrier-free energy-saving apartment and the quiet location, the property is also perfect for "growing old". Whether now or later, it doesn't matter!
Location Check
Energy
|
Energy efficiency class
|
A+
|
|
Energy certificate type
|
demand certificate
|
|
Main energy source
|
air/water heat
|
|
Final energy demand
|
16.20 kWh/(m²a)
|
Miscellaneous
If you would like to find out more about the Unterhützer Waldresidenz and its available condominiums, we are at your disposal for an individual consultation.
We look forward to your call (05931 - 99 88 404) or your e-mail (immobilien@goldstein-holding.de).
You are welcome to visit us on our project page www.waldresidenz.info
Broker inquiries not welcome!
Topic portals
Send a message directly to the seller
Questions about this apartment? Show interest or arrange a viewing appointment?
Click here to send a message to the provider:
Offer from: GOLDSTEIN
Diese Seite wurde ausgedruckt von:
https://www.ohne-makler.net/en/property/272010/
