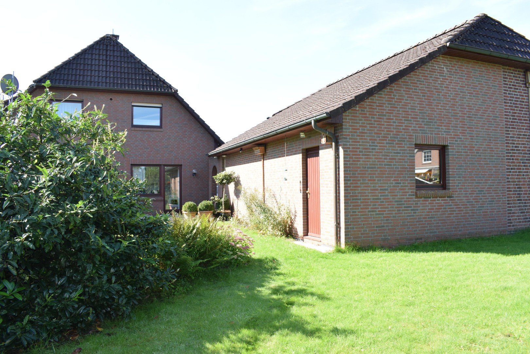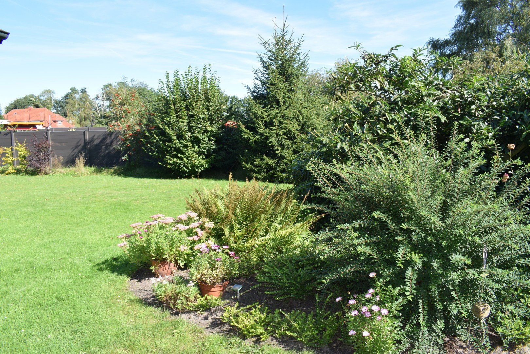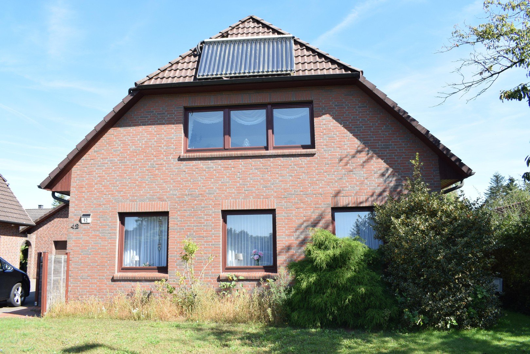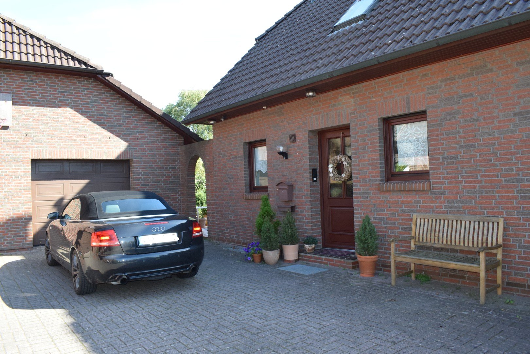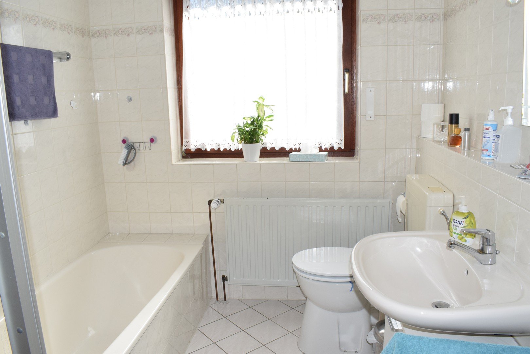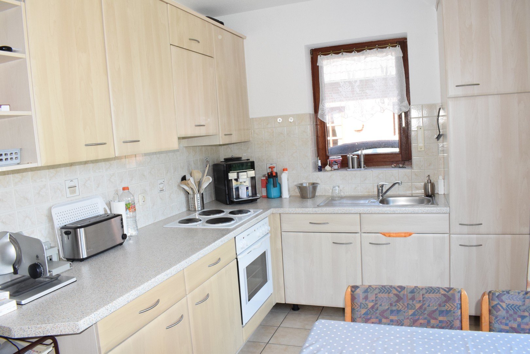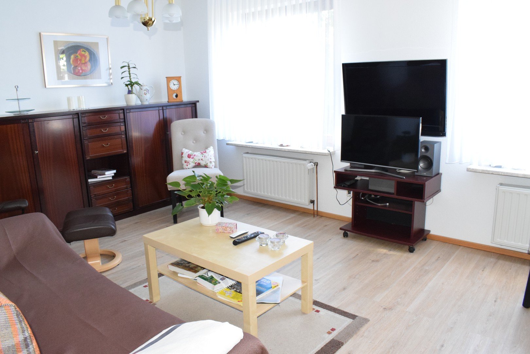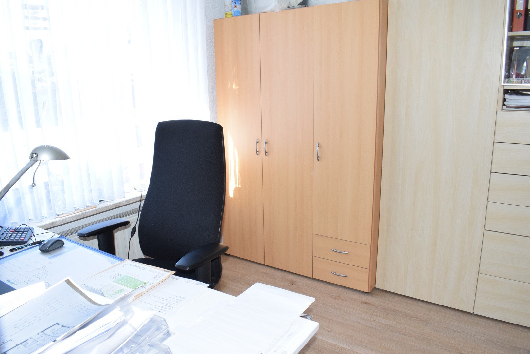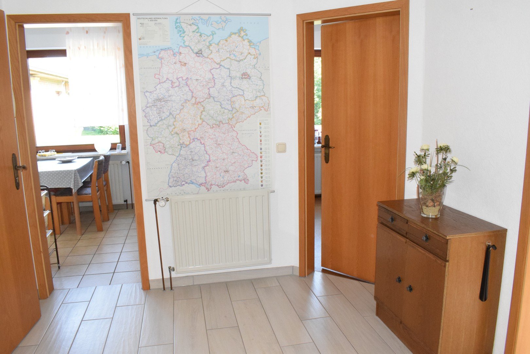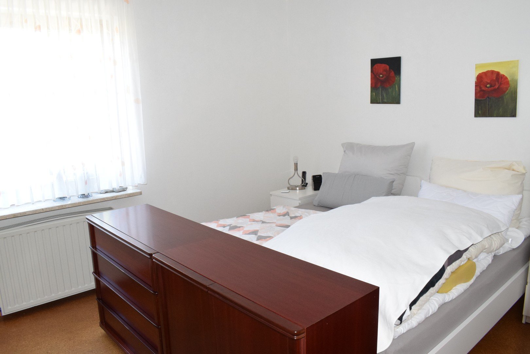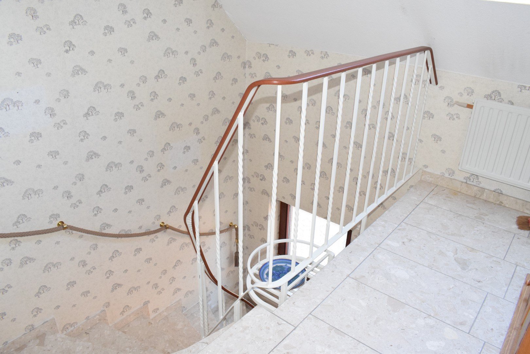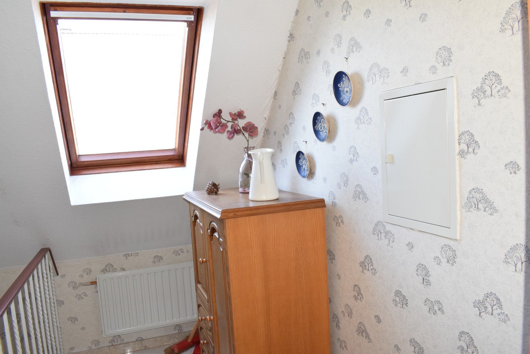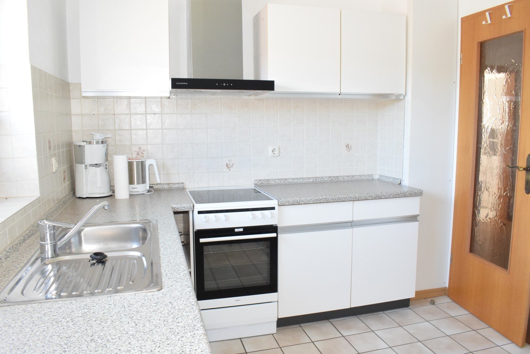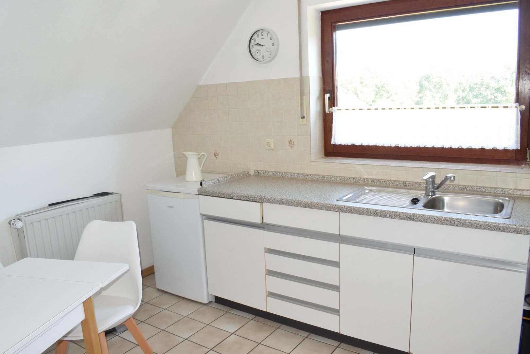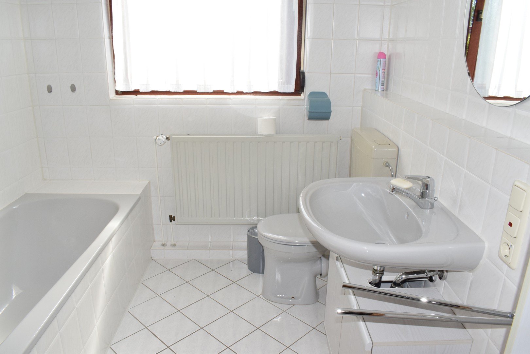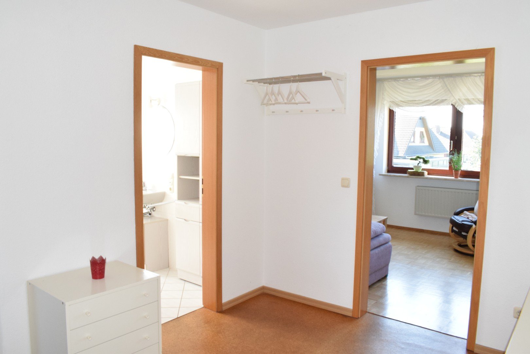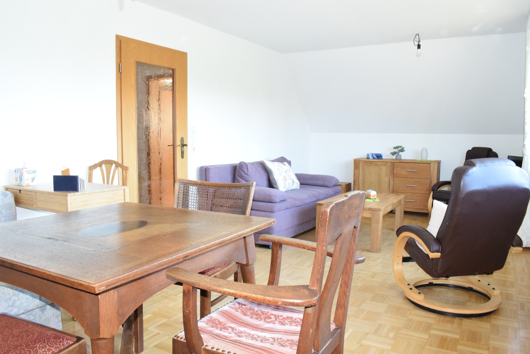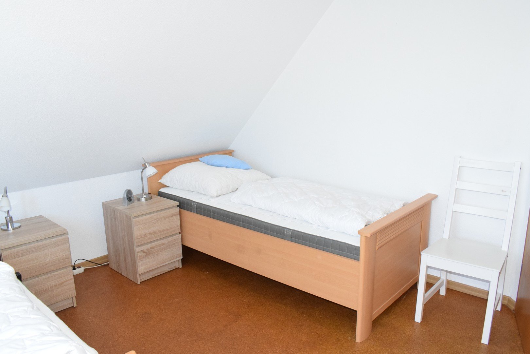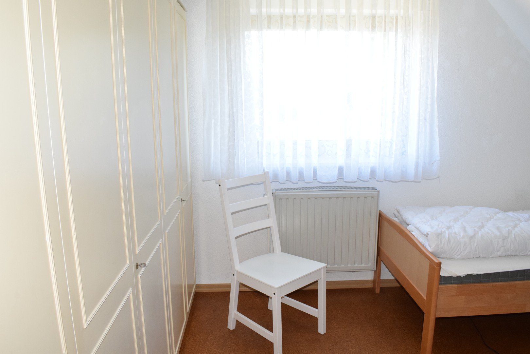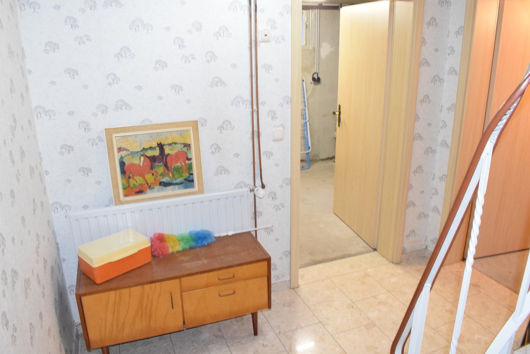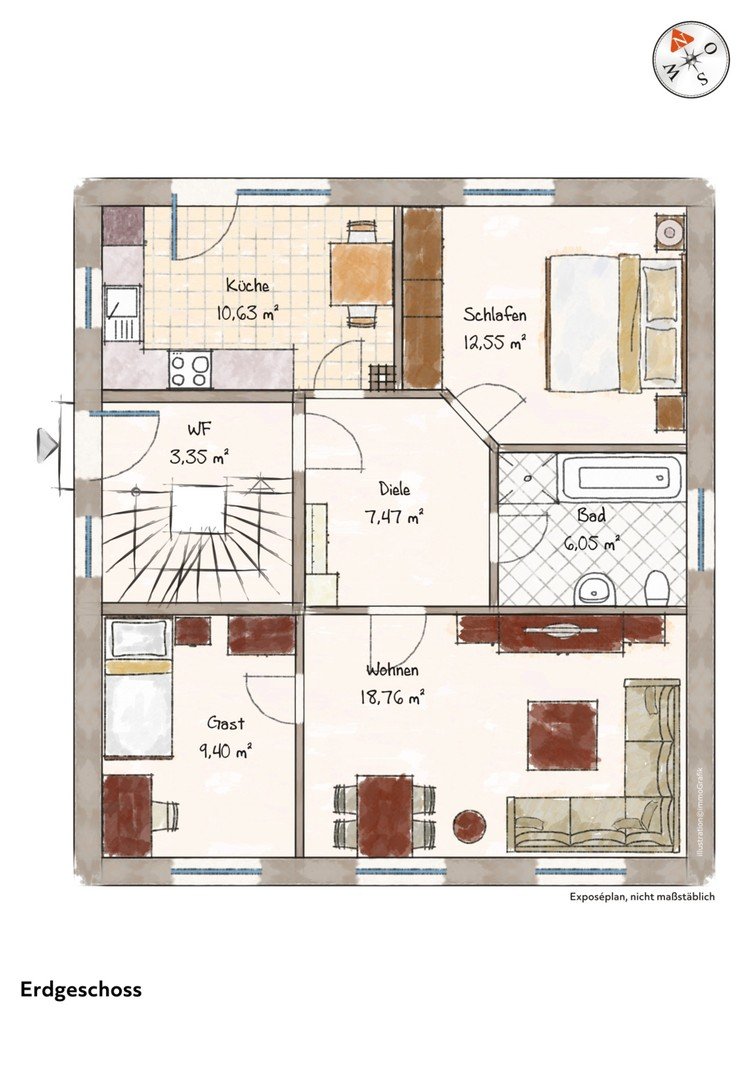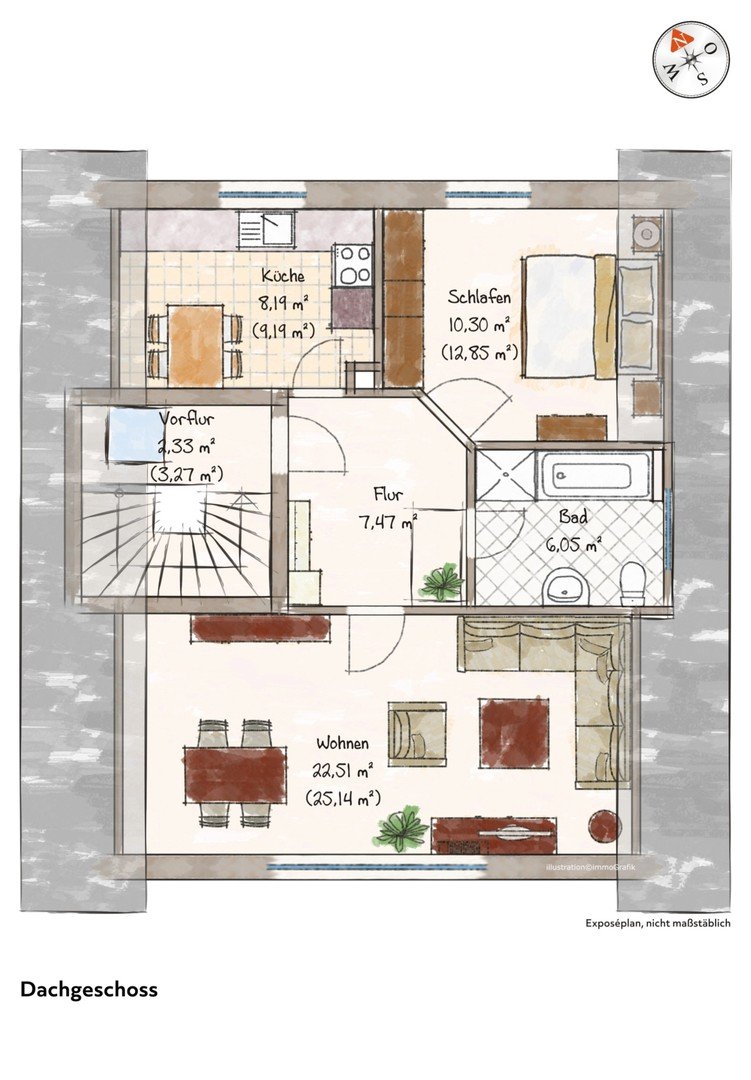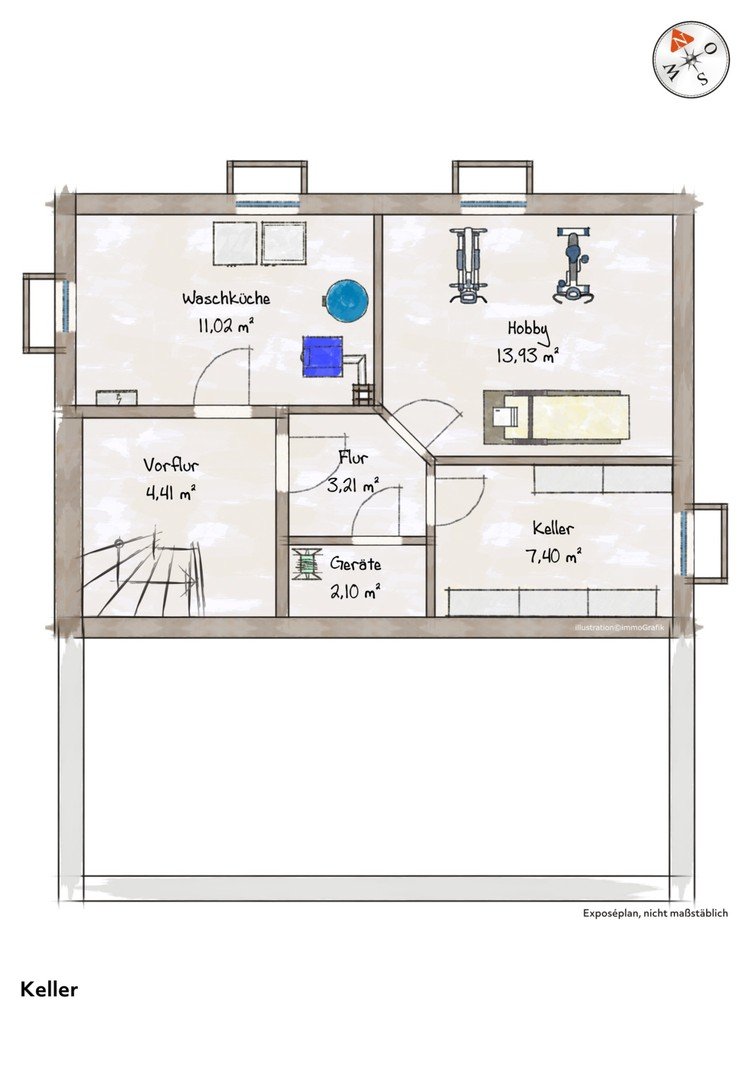- Immobilien
- Niedersachsen
- Kreis Oldenburg (Land)
- Ganderkesee
- Detached house with design options!

This page was printed from:
https://www.ohne-makler.net/en/property/271412/
Detached house with design options!
Elmeloher Straße 42, 27777 Ganderkesee (Elmeloh) – NiedersachsenOne house - two units: You are free to choose whether you want to use this property with 2 residential units or as an entire detached house. (If desired, the neighboring house with a further 142 m² of living space can also be purchased. Please contact us if you are interested in the entire offer).
Are you interested in this house?
|
Object Number
|
OM-271412
|
|
Object Class
|
house
|
|
Object Type
|
single-family house
|
|
Handover from
|
immediately
|
Purchase price & additional costs
|
purchase price
|
370.000 €
|
|
Purchase additional costs
|
approx. 23,617 €
|
|
Total costs
|
approx. 393,617 €
|
Breakdown of Costs
* Costs for notary and land register were calculated based on the fee schedule for notaries. Assumed was the notarization of the purchase at the stated purchase price and a land charge in the amount of 80% of the purchase price. Further costs may be incurred due to activities such as land charge cancellation, notary escrow account, etc. Details of notary and land registry costs
Does this property fit my budget?
Estimated monthly rate: 1,327 €
More accuracy in a few seconds:
By providing some basic information, the estimated monthly rate is calculated individually for you. For this and for all other real estate offers on ohne-makler.net
Details
|
Condition
|
well-kept
|
|
Number of floors
|
2
|
|
Usable area
|
77 m²
|
|
Bathrooms (number)
|
2
|
|
Bedrooms (number)
|
3
|
|
Number of garages
|
1
|
|
Number of parking lots
|
2
|
|
Flooring
|
laminate, tiles, other (see text)
|
|
Heating
|
central heating
|
|
Year of construction
|
1992
|
|
Equipment
|
terrace, garden, basement, full bath, fitted kitchen, guest toilet
|
|
Infrastructure
|
pharmacy, grocery discount, general practitioner, kindergarten, public transport
|
Information on equipment
This massive clinker building was built in 1992 on a 696 m² property and has a basement of 50% (laundry room, storage room, hobby room, anteroom, equipment room and hallway approx. 43 m² usable floor space).
On approx. 125 m² living space, the premises are distributed on 2 levels.
On the first floor with approx. 68 m² living/usable space there is a kitchen (incl. fitted kitchen), a hallway, a living room, an office, a bedroom and a full bathroom.
Via the hallway you reach the attic, where on approx. 56 m² living/usable space the kitchen (incl. fitted kitchen), the hallway, the bedroom, the living room and the full bathroom are located.
The top floor offers with approx. 35 m² of usable space further storage possibilities.
In the massive attached garage you have space for a vehicle. Bicycles and garden tools can be stored in the adjacent storage room. (Together approx. 35 m² usable area). If you need more storage space: in the attic of the garage you can use another 30 m² of storage space. 1-2 vehicles can still be parked in front of the garage.
The garden is beautifully landscaped and offers around the house always a place for sun or shade. The landscaped northeast terrace is quiet and offers a great view of flowering plants and trees.
The object is, as can be seen in the energy certificate, energetically already brought up to date. A gas condensing boiler with solar water heating was installed in 2012. In 2021, a core insulation of the facade was carried out, and an additional 14 cm thick mineral wool has been applied to the upper floor ceiling. The living room window in the attic was additionally soundproofed. The shutters on the first floor can be operated electrically by radio since 2020, in the attic the shutters are operated manually.
Only a viewing is missing, so that you can make yourself an impression of this well-kept family home, which is ready for handover on 1.2.2024.
Location
Elmeloh is a district of the municipality of Ganderkesee and is located in the district of Oldenburg. The city center of the district town Delmenhorst is four kilometers away. The nearest major cities Oldenburg and Bremen can be reached in a few minutes by car.
In the immediate vicinity of the property there is a larger brand discount store, bakery and a restaurant. A pharmacy, hairdresser, doctors and other shopping facilities can also be reached in a few minutes.
With the citizen's bus you can reach all supply points even without your own car. Schools and kindergartens are in the close vicinity. For those who work by car or train: the highway connection in the direction of Oldenburg and Bremen can be reached in 4 minutes by car. At the train stop Schierbrok the Nordwestbahn runs daily in the direction of Oldenburg and Bremen (approx. 3.5 km away).
Location Check
Energy
|
Energy efficiency class
|
D
|
|
Energy certificate type
|
demand certificate
|
|
Main energy source
|
gas
|
|
Final energy demand
|
119.00 kWh/(m²a)
|
Miscellaneous
KG: 3 rooms, hallway and storeroom.
ground floor: 3 rooms, kitchen, bathroom, hallway and vestibule, approx. 68 m²
DG: 2 rooms, kitchen, bathroom and hallway, approx. 56 m²
hallway, storage space in the attic, garage with equipment room and storage space in the attic, 2 parking spaces.
- 2 fitted kitchens
- Floors: cork, tiles and laminate
- Condensing boiler with solar
- Roller shutters (partly electric)
- satellite antennas
- Internet 50 Mbit/s
*all data without guarantee
Broker inquiries not welcome!
Send a message directly to the seller
Questions about this house? Show interest or arrange a viewing appointment?
Click here to send a message to the provider:
Offer from: Herr Klingelhöller
Diese Seite wurde ausgedruckt von:
https://www.ohne-makler.net/en/property/271412/
