- Immobilien
- Nordrhein-Westfalen
- Kreis Essen
- Essen - Bredeney
- Idyllic quarry stone house to fall in love

This page was printed from:
https://www.ohne-makler.net/en/property/271182/
Idyllic quarry stone house to fall in love
45239 Essen-Werden (Werden) – Nordrhein-WestfalenSPRING at last!!! The best of all times to fall in love!
This idyllic quarry stone treasure is a house for very special people who spontaneously and uninhibitedly fall in love with the abundance and richness it offers, which is not apparent to everyone.
In many ways, it represents the "squaring of the circle":
- Built by hand in 1892 with quarry stones from the nearby quarry and with thick half-timbered beams for the interior walls and wooden beam ceilings, it is "a real, sturdy house" and at the same time has modern furnishings and laid cables for the technology of today (and tomorrow?)
- Because it is so old, it still has a huge plot of land by today's standards, so it feels like you are living in the country, even though you are almost in the middle of the town
- Instead of looking into the windows of the neighboring house, you can see old trees, an ensemble of bananas and listen to the birds.
- It has a small footprint and yet feels huge
- the floor plan is conceivably simple and yet it offers a thousand different perspectives
- it is naturally green with an almost jungle-like nature around it and yet you are just a few steps away from the thoroughfare
- it cools in the ground floor basement with garden kitchen and garden exit and warms in the conservatory
- it has already experienced so many unbelievably earth-shattering things and yet - or precisely because of this - radiates a reliable strength and tranquillity
- it carries a great deal of old, masculine energy and at the same time has discovered the airy, light-footed energy of a lively, cheerful girl within it
- it is wise and yet cosmopolitan
- due to its hillside location, it offers a total of 4 levels (with basement and roof gallery) with very different living qualities
As you can see, I love this house of mine with all my heart. Over the last few years, I have explored every corner of it, spent endless hours "turning it completely upside down" according to its character and teasing things out of it that it itself was not aware of.
Some things, such as the final control of the electrics and the underfloor heating in the conservatory, with the terrazzo floor I designed, I have not yet been able to finish, but many of my visions are now a reality:
- The huge openings on the first floor, which bring so much beautiful light into the formerly rather dark house
- the shutters that can be cranked from the inside, which allow coolness and a fine draught without completely darkening the room
- the floor-to-ceiling doors from KTM with their fanlights, which allow the sun to shine through the house at any time of day
- the wonderful conservatory, which I integrated into the existing old rhododendrons for protection
- the curved terrace, which has created a lot of flat space where previously there was only a steep path
- the airy carport, with its modern design
- the old monastery gate that protects the front area of the house entrance
- the guest WC on the ground floor, which is modeled on the "little heart house" that was common at the time and whose sliding window is at least as old as this house. The ornate wooden door is also original; I was able to buy it from a manor house in northern Germany
- One of my favorite installations is the laundry chute that transports the laundry right next to the washing machine in the basement and
- the central vacuum cleaner hanging in the cellar
Why am I selling this treasure? I was looking for "peace and quiet" from my stressful everyday life. My house helped me to throw a lot of stressful things overboard and so I am now in a life situation where I want new adventures, so the time has come for me to move on.
Are you interested in this house?
|
Object Number
|
OM-271182
|
|
Object Class
|
house
|
|
Object Type
|
semi-detached house
|
|
Handover from
|
by arrangement
|
Purchase price & additional costs
|
purchase price
|
835.000 €
|
|
Purchase additional costs
|
approx. 64,603 €
|
|
Total costs
|
approx. 899,603 €
|
Breakdown of Costs
* Costs for notary and land register were calculated based on the fee schedule for notaries. Assumed was the notarization of the purchase at the stated purchase price and a land charge in the amount of 80% of the purchase price. Further costs may be incurred due to activities such as land charge cancellation, notary escrow account, etc. Details of notary and land registry costs
Does this property fit my budget?
Estimated monthly rate: 3,017 €
More accuracy in a few seconds:
By providing some basic information, the estimated monthly rate is calculated individually for you. For this and for all other real estate offers on ohne-makler.net
Details
|
Condition
|
rehabilitated
|
|
Number of floors
|
2
|
|
Bathrooms (number)
|
2
|
|
Bedrooms (number)
|
2
|
|
Number of carports
|
1
|
|
Number of parking lots
|
2
|
|
Flooring
|
laminate, tiles
|
|
Heating
|
underfloor heating
|
|
Year of construction
|
1892
|
|
Equipment
|
terrace, winter garden, garden, basement, full bath, shower bath, fitted kitchen, guest toilet, fireplace
|
|
Infrastructure
|
pharmacy, grocery discount, general practitioner, kindergarten, primary school, high school, public transport
|
Information on equipment
The house has
- a T-shaped kitchen by Nolte with dishwasher, gas hob, oven and pull-out refrigerator
- a small garden kitchen in the basement at ground level, with a sink, a small dishwasher, an electric stove and a refrigerator (from the original stock of the house)
- a fireplace with a chromed outdoor chimney in the living/dining room
- a laundry chute with a drop-off point in the bedroom upstairs and in the kitchen downstairs, which transports the laundry directly next to the washing machine in the basement
-Central vacuum cleaner with sockets for the hose in the (current) office, the children's room above and the kitchen. In addition, there are floor suction elements for swept "dirt" in the bathroom OG and in the kitchen EG
- Ceiling speakers in the sloping roof of the children's room and the studio / bedroom, as well as in the office, kitchen and living / dining room on the ground floor
- Outdoor loudspeakers in the garden and loudspeakers in the workroom and kitchen in the basement
- floor sockets with Lan connection in the winter garden and in the office
- the cabling is laid out in such a way that in the heating basement, in addition to the normal switch cabinet, there is a cabinet for the installation of hard drives that are networked with the room above (currently my office)
- metal shutters that can be cranked from the inside (I chose this design on the advice of the experienced manufacturer because of the ease of maintenance and I have not regretted it)
- modern carport with white wooden beams and glass roof on metal supports (6x6m)
- modern winter garden with white wooden beams inside, covered with anthracite metal from outside
- automatically controlled sun protection with wind and rain sensor
- a large sliding door and 2 other doors (the original plan was for a wrap-around terrace, but it was not approved. Since I was hoping for a change, this can still be added)
- spacious, curved terrace with wooden floorboards
- 3m high rooms
- underfloor heating (gas)
Location
Essen-Werden is a lively, beautiful district of Essen that offers everything your heart desires:
- surrounded by huge forest areas
- idyllically situated on the Ruhr
- with Lake Baldeney as a sought-after excursion destination, everything feels like a vacation.
It is very easy to reach by S-Bahn and a close-knit bus system, even late at night.
The bus stop is almost directly under the garden exit of this house, and buses usually leave every 10 minutes.
The S-Bahn stop is itself a 20-minute walk away and is about 1km away, as is the city center of Werden.
The Düsseldorf airport can be reached quickly by S-Bahn, as well as via the A52 freeway. In the south, you can quickly reach the A535 in the direction of Wuppertal, also the A3 and the A40 are quickly reached.
For those who love cycling, there are many opportunities, as well as for hikers and people who love boating. Rowing and sailing clubs abound, for motorboats several smaller harbors offer moorings on the Ruhr in the direction of Essen-Kettwig.
The "big Edeka" is about 200m away from the house, discounters like Lidl, Aldi and Rewe are also located in Werden, those who like it more original are in good hands in the organic farms of the surrounding farmers.
Banks, hairdressers, cafes, restaurants, pubs, churches, quaint stores, there are plenty of them here.
There are also two high schools, kindergartens and elementary schools.
The access to the house is a bit adventurous, it is located in the former "Werden-Land". The horizontal, tarred path directly above the house is also part of the property, but here it is not included as part of the property size. I bought it in the course of the winter garden and carport construction to secure the rights of way.
Location Check
Energy
|
Energy certificate type
|
demand certificate
|
|
Main energy source
|
gas
|
|
Final energy demand
|
173.00 kWh/(m²a)
|
Miscellaneous
Topic portals
Diese Seite wurde ausgedruckt von:
https://www.ohne-makler.net/en/property/271182/
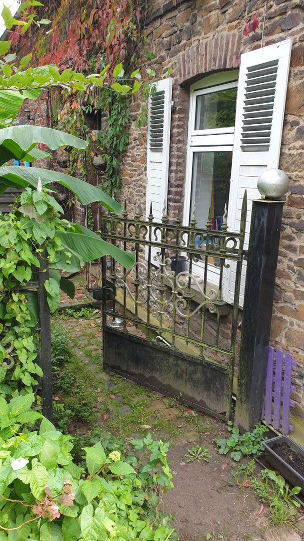
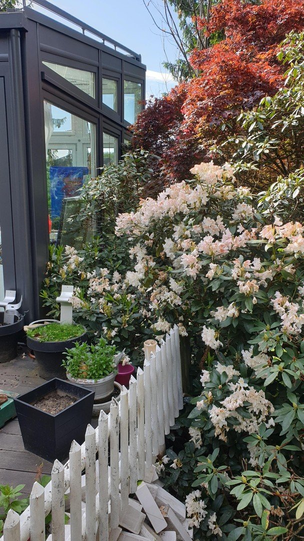
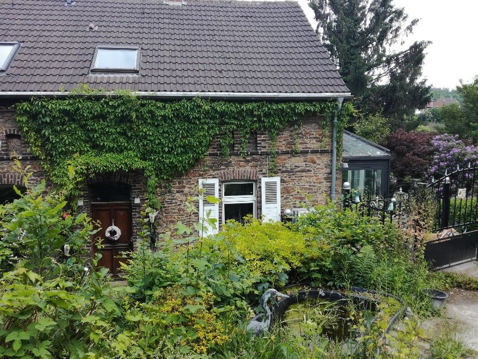
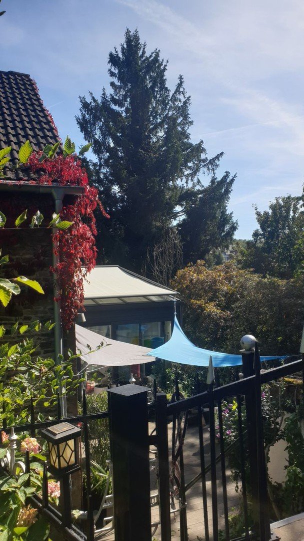
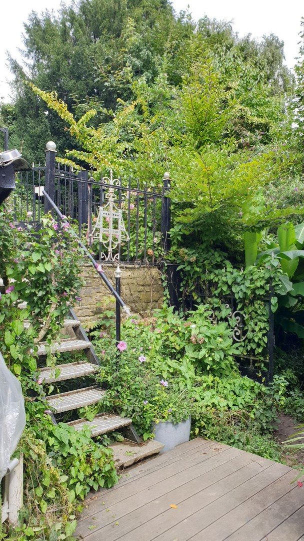
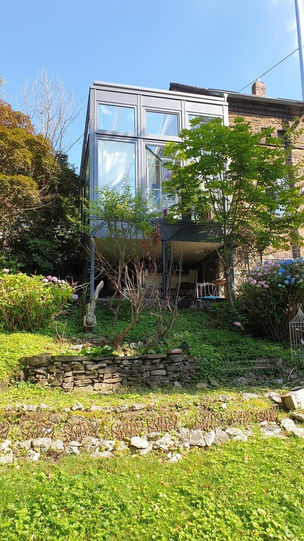
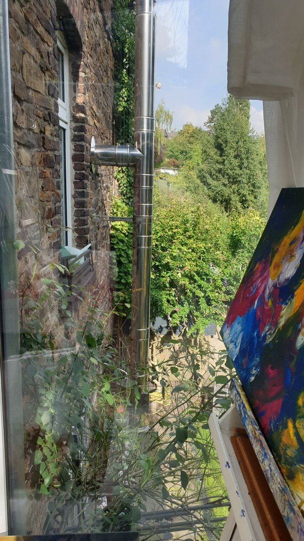
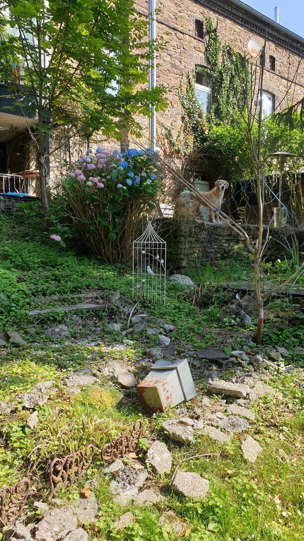
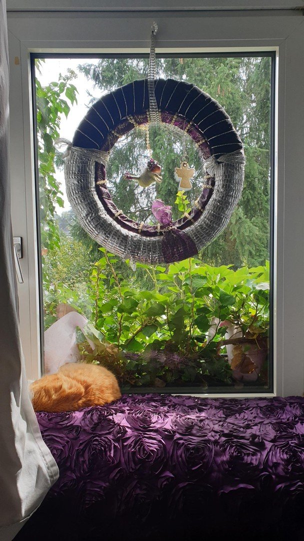
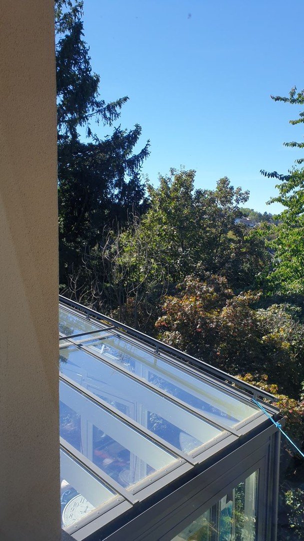
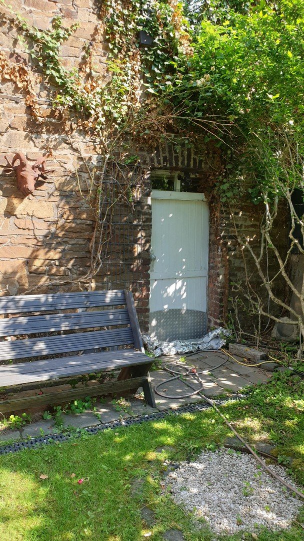
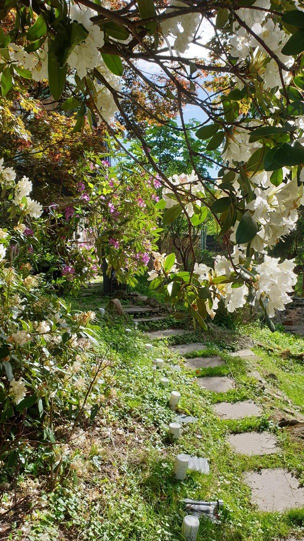
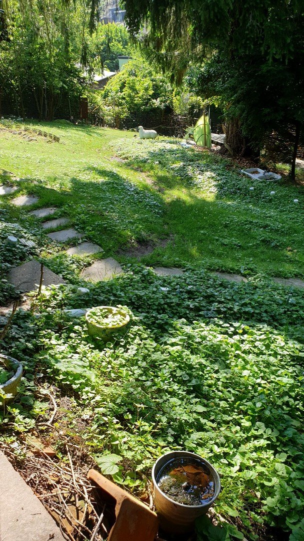
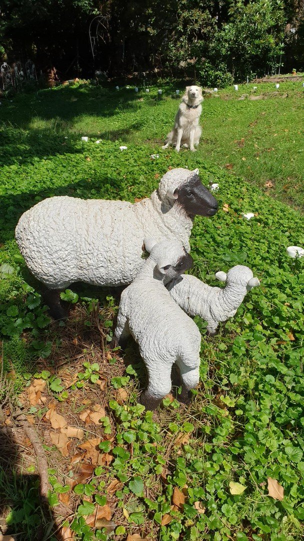
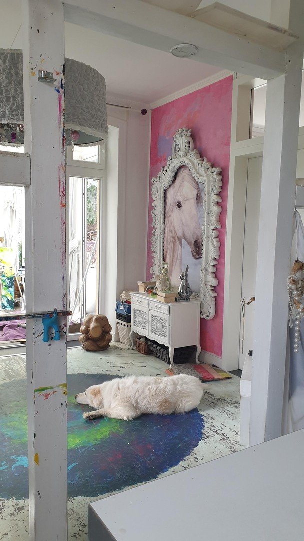
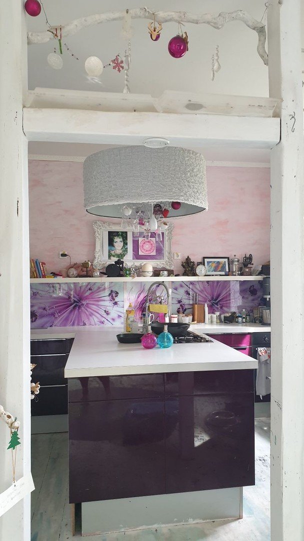
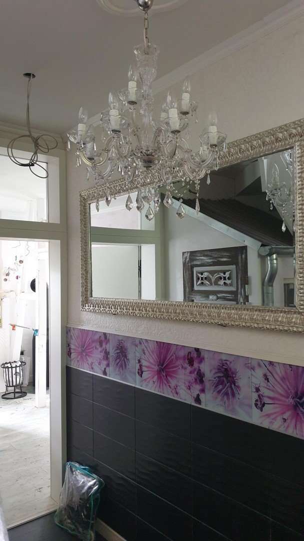
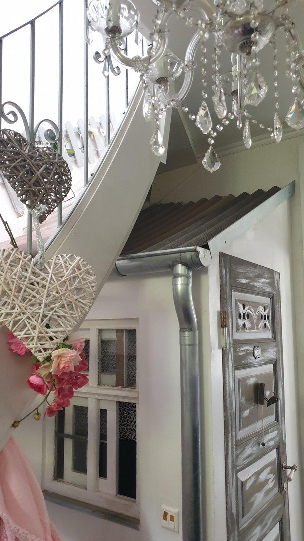
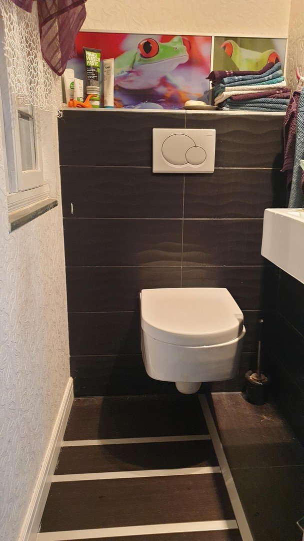
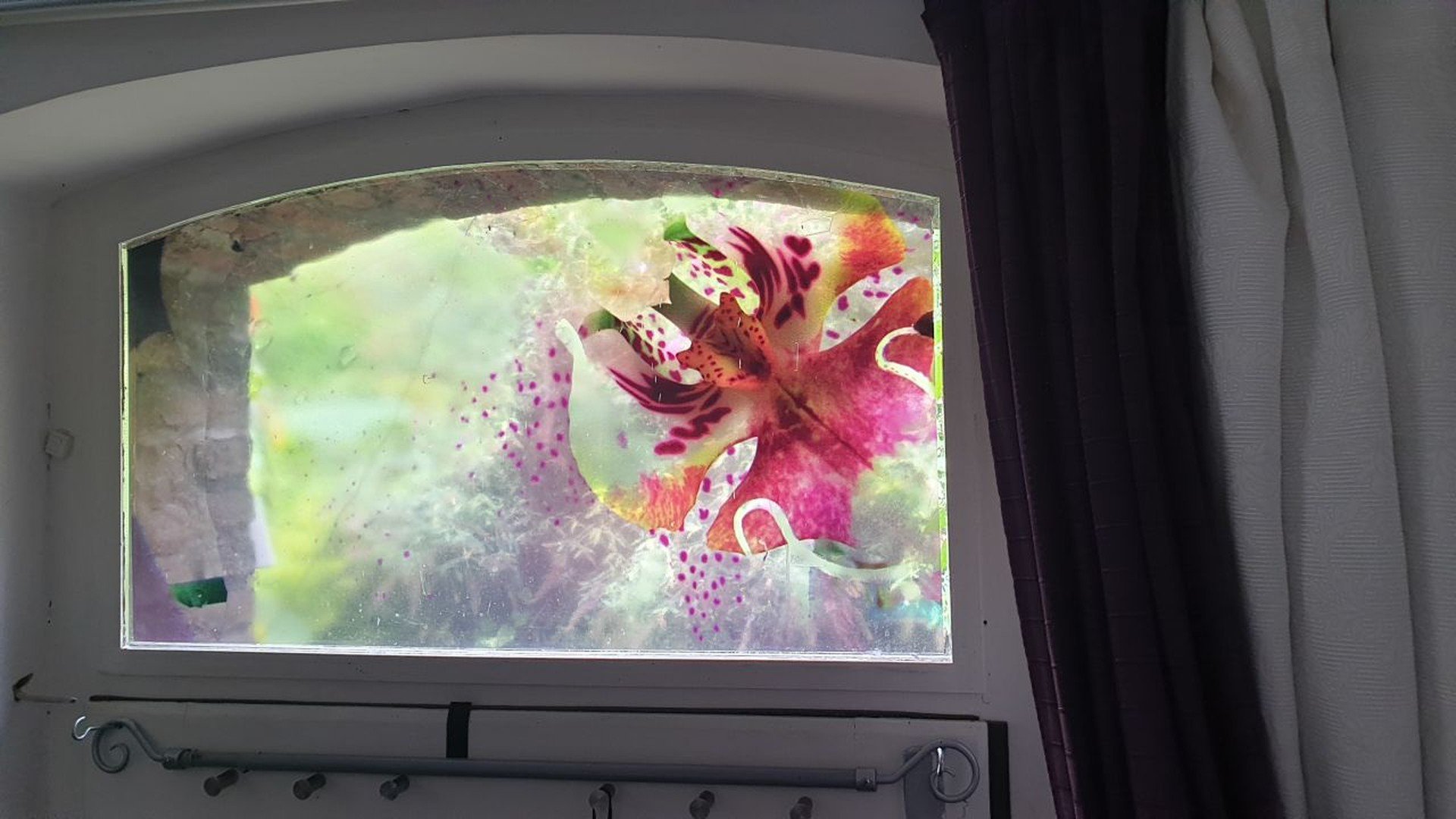
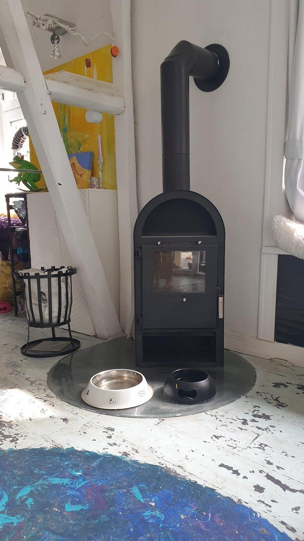
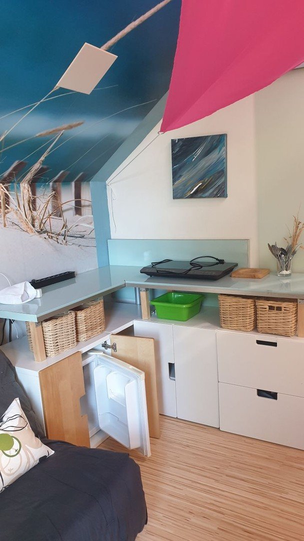
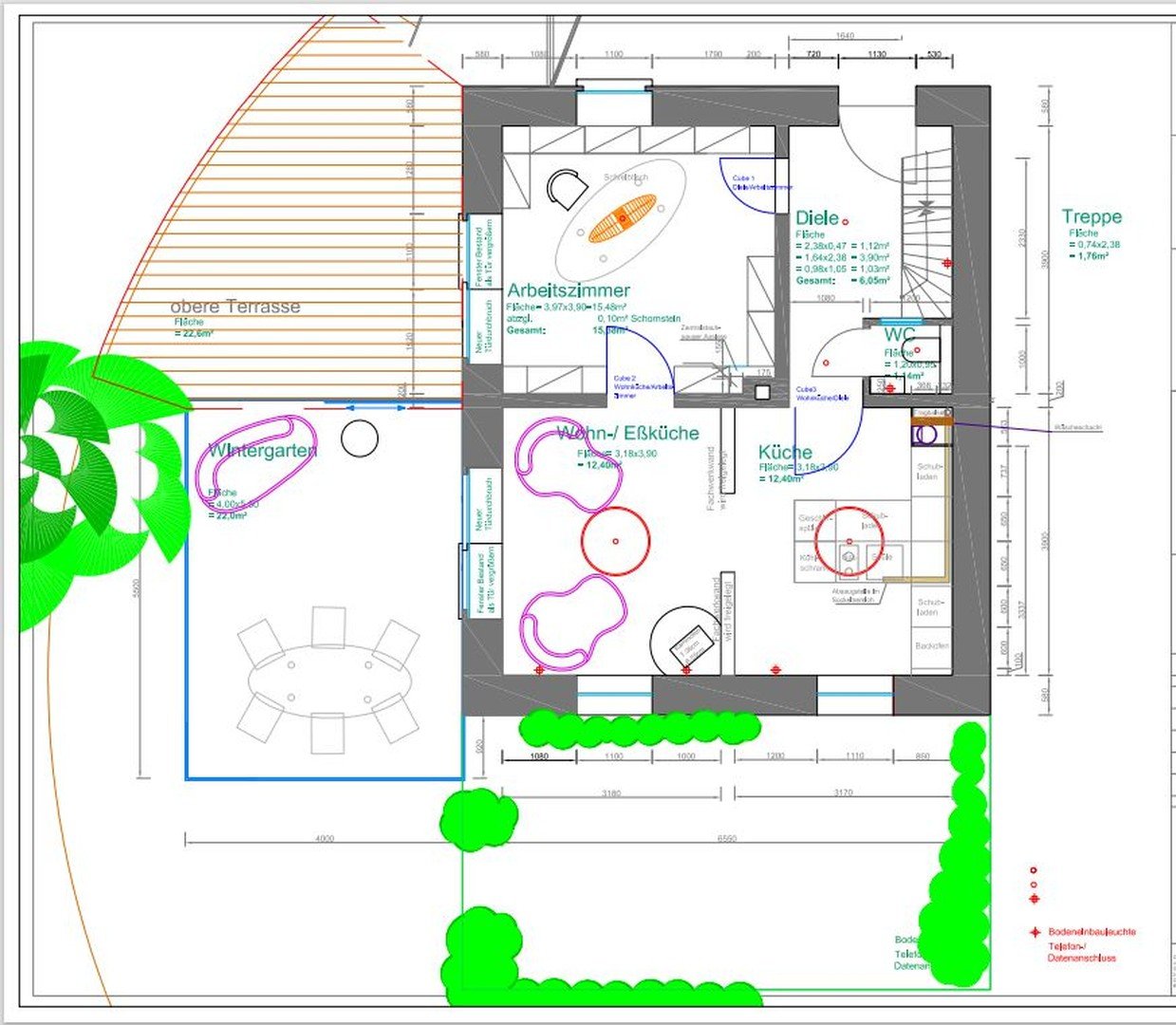
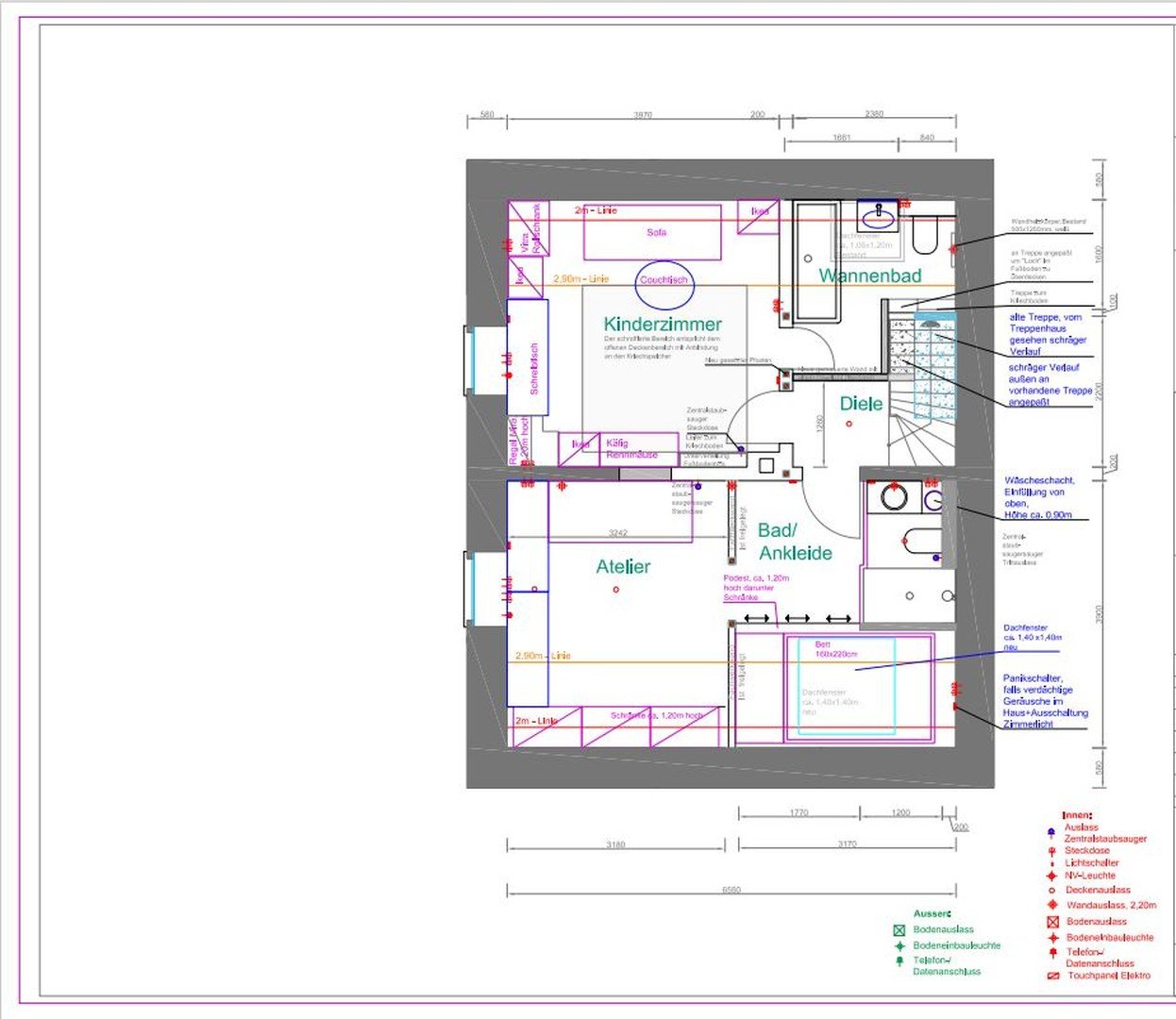
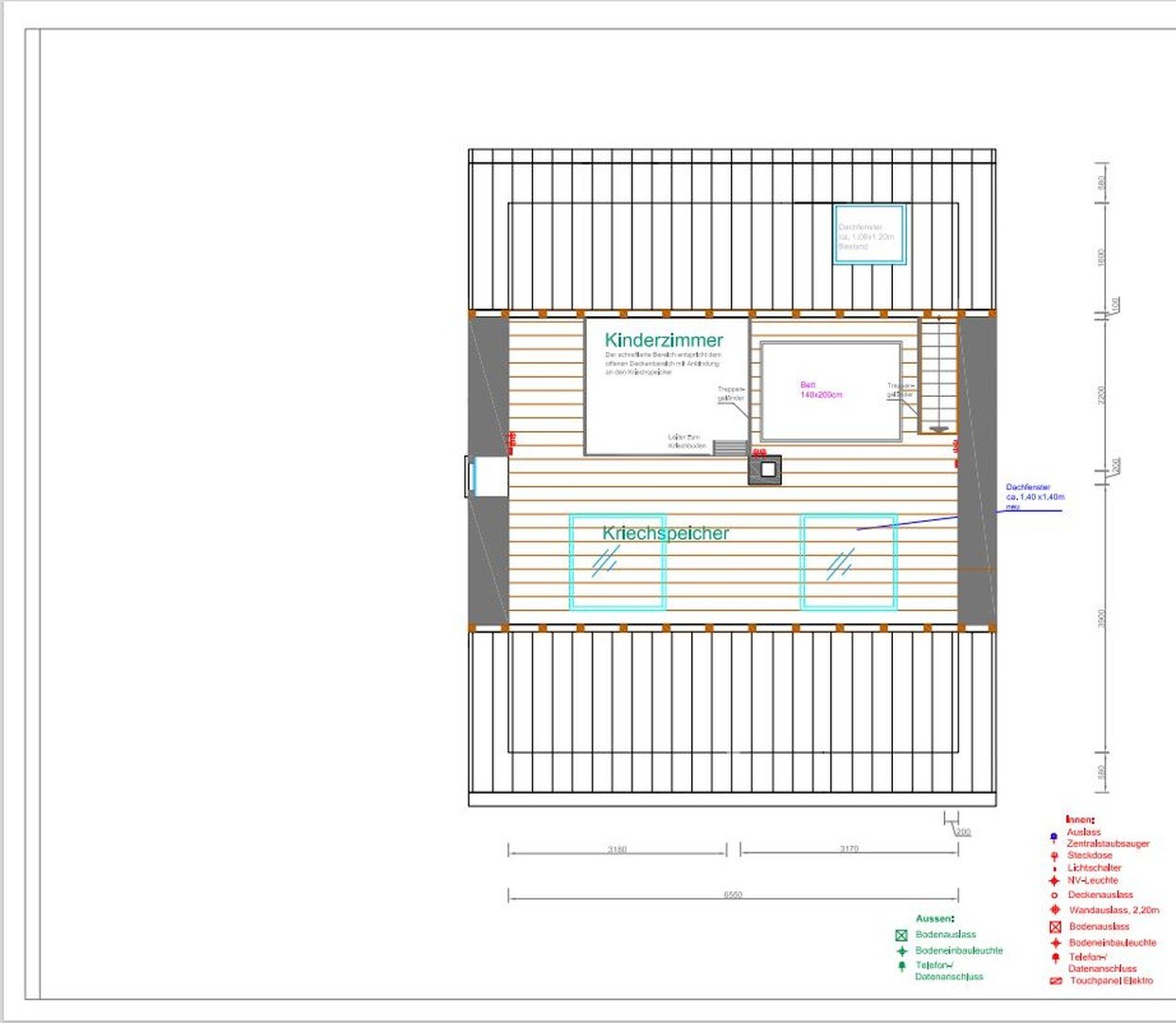
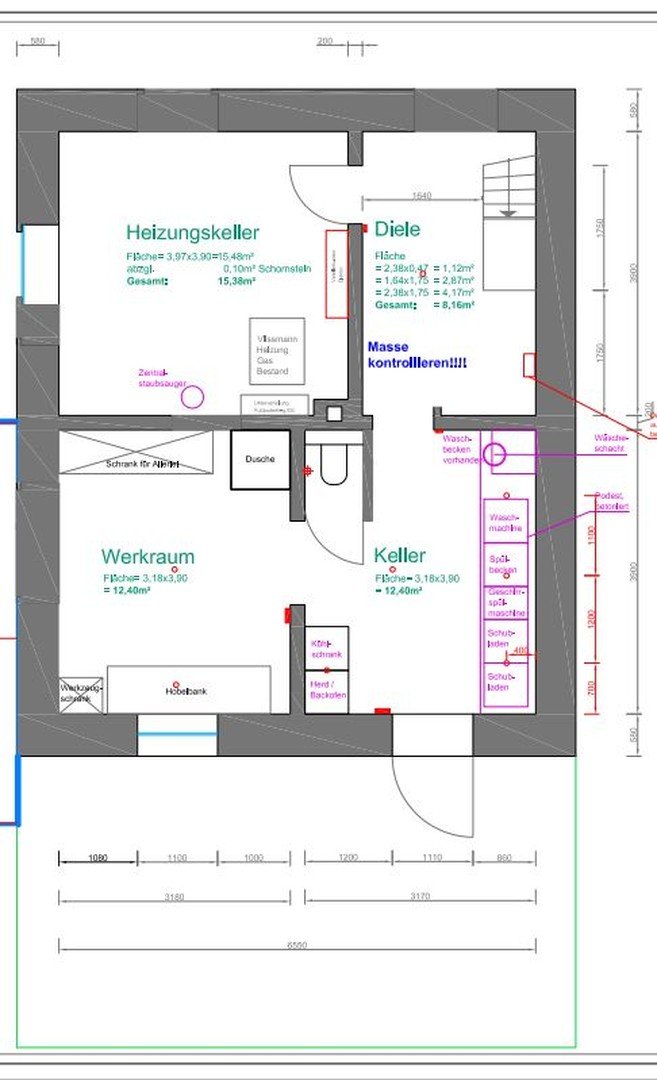
 Energieausweis
Energieausweis
