- Immobilien
- Brandenburg
- Kreis Spree-Neiße
- Spremberg
- Modern detached house with south terrace and sun garden in the vacation paradise Lusatian Lakeland

This page was printed from:
https://www.ohne-makler.net/en/property/270868/
Modern detached house with south terrace and sun garden in the vacation paradise Lusatian Lakeland
03130 Spremberg – BrandenburgBeautiful home city somewhere else
Modern family house with south terrace, sun garden, garages and a vacation home with option of flexible use in the vacation paradise Lusatian Lakeland
This high-quality property, built in 1998, with its first-class construction quality and comfort-oriented architecture, offers you a lot of living space and freedom of use.
The architectural concept of this as good as new detached house opens up contemporary premises, which are intelligently and functionally cut.
Remarkable in its dimension, the hallway with a striking wooden staircase opens up on the first floor behind the massive wooden entrance door.
Through the light-flooded glass folding door one enters the representative living and dining room with integrated fireplace. The large French doors of the living room create a natural lighting of the room.
Through the wide French doors you have access to the wonderful sun terrace with advantageous southwest orientation. An electrically controlled awning provides cool shade and thanks to the modern roofing, the spacious terrace can be used even on rainy days.
Next to the living room is a modern eat-in kitchen in country style. This contemporary equipped kitchen offers enough space to integrate a dining area.
In addition, on the first floor, next to the front door from the hallway is a practical guest toilet with integrated shower room.
In the entire first floor as well as in the large bathroom of the attic floor underfloor heating under the tiled floors provide a comfortable heat emission and a contemporary ambience without visible radiators. An efficient gas central heating system is installed. The underfloor heating systems provide the best conditions to upgrade to renewable energy such as heat pump or hot water collectors.
All rooms on the first floor and the large bedroom in the attic are equipped with operable external shutters.
In the basement, branching off from a hallway, there is plenty of usable space for housekeeping and technology. The heating system including hot water tank are installed in the front room. In addition, this room is equipped with thoughtful connections to accommodate washing machine and dryer. A second storage room adjoins behind it. This room also shows a practical equipment solution and is designed to meet all needs to organize space-saving things, such as freezer and shelves that should not be in view.
The attic opens, under a noteworthy mansard roof, a wonderfully open dimensioned living and working area. The specially designed for this purpose gable window with its large window front provides a pleasant flood of light, which determines the homely ambience of this floor. Furthermore, two rooms can be furnished individually. The first room impresses with its floor-to-ceiling casement window with a French balcony, which provides a lot of brightness. The second room impresses with an integrated dressing room.
The large bathroom presents itself elegantly with classically tiled surfaces, a deep shower cabin, an enclosed tub, a bidet, towel heating as well as underfloor heating.
The magnificent property presents itself as a very well-maintained, gardened gem for relaxation. The garden offers, in addition to the well-kept lawn, a gazebo built in 2020, which invites you to linger or barbecue. In addition, several water connections and a robotic mower were installed in the garden. The property with a size of 1244 m² is completely enclosed by a fence.
More detailed information about the property description can be found in the equipment description.
Are you interested in this house?
|
Object Number
|
OM-270868
|
|
Object Class
|
house
|
|
Object Type
|
single-family house
|
|
Handover from
|
by arrangement
|
Purchase price & additional costs
|
purchase price
|
365.000 €
|
|
Purchase additional costs
|
approx. 28,842 €
|
|
Total costs
|
approx. 393,842 €
|
Breakdown of Costs
* Costs for notary and land register were calculated based on the fee schedule for notaries. Assumed was the notarization of the purchase at the stated purchase price and a land charge in the amount of 80% of the purchase price. Further costs may be incurred due to activities such as land charge cancellation, notary escrow account, etc. Details of notary and land registry costs
Does this property fit my budget?
Estimated monthly rate: 1,326 €
More accuracy in a few seconds:
By providing some basic information, the estimated monthly rate is calculated individually for you. For this and for all other real estate offers on ohne-makler.net
Details
|
Condition
|
as good as new
|
|
Number of garages
|
3
|
|
Number of parking lots
|
1
|
|
Equipment
|
terrace, garden, basement, full bath, shower bath, fitted kitchen, guest toilet, fireplace
|
|
Infrastructure
|
pharmacy, grocery discount, general practitioner, kindergarten, primary school, middle school, high school, public transport
|
Information on equipment
More detailed information on the object description:
A large solidly built triple garage is available, which offers the best conditions for the installation of a power connection for e-cars. Furthermore, next to the garages on the paved driveway is an additional car parking space.
The property is complemented by the cottage, which was completely renovated in 1991. The state of preservation and maintenance of the additional usable area of about 105 m² is excellent. There are four rooms, shower bath, guest toilet and kitchen available. Thanks to the excellent location in the Lusatian Lakeland, the proximity to the Spreewald and the cycling paths, the vacation home with its very homely character could generate a continuous demand from guests from all over Germany. But also external employees of the Schwarze Pumpe industrial park, which belongs to the Spremberg business location and includes the industrial companies Hamburger Rieger or LEAG, have gladly booked the property. The solidly built object is fired by central heating, whose energy source is natural gas. The object opens the option of flexible use. Various space requirements can be met here. The appreciated combination of living and working under one roof is also well realizable. It is conceivable to set up practice or office rooms here. The design of a two-family house is also conceivable. There is a clear separation of both properties via separate entrance areas.
This accurate real estate and the restful property offers you the rare opportunity to enjoy a lot of living quality and an enormous freedom of use in the best location. A future-oriented purchase offer is waiting for you, which is also interesting as an investment!
Features:
Terrace with roofing, garden with gazebo, cellar, shower bath, full bath, bidet, fitted kitchen, tiles, underfloor heating, outside shutters.
Remarks:
Residential house:
- Basement with two rooms for housekeeping and technology.
- First floor with eat-in kitchen, living and dining room with fireplace, guest toilet with shower bath, terrace with roofing, tiled floors with underfloor heatings
- Attic with large living and working area, room with French balcony, room with dressing room, large bathroom with bidet, shower, tub, towel heating and underfloor heating
separate cottage:
- partial basement
- first floor with living room, kitchen, bathroom with shower and tub
- attic with three rooms and guest toilet
- fenced plot with brick garage for 3 cars, paved driveway, separate car parking, gazebo
Last renovation measures:
- 1991 renovation of the cottage
- 1996 Garage construction, 6x13m
- 5/1998 Construction of the house
- 2000 Facade insulation of the vacation house
- 2001 Chimney installation in the residential house
- 2003 Construction of the biological sewage treatment plant
- 2010 Electrical installation of the terrace - awning on the residential house
- 2013 Renovation of the roof of the cottage
- 2013 Painting of the facade of the cottage
- 2015 Construction of the laundry room
- 2016 Construction of the terrace roof on the residential house
- 2018 Construction of the gate system, hot-dip galvanized and powder coated
- 2019 Garden design by landscaping company - edging with granite pavers
- 2020 Construction of the garden pavilion
Location
Spremberg is located in the district of Spree-Neiße and also bears the name "Pearl of Lusatia". This popular vacation region is located in the middle of the Lusatian Lakeland.
The property is located in a quiet residential street. This has always been one of the most popular districts of Spremberg with its exclusive single-family house development. The open-air swimming pool Kochsagrund is only a 5-minute walk away from the property.
Spremberg has a very livable infrastructure. This includes the hospital with attached day clinics and the MVZ Poliklinik. In addition to a very good medical care, Spremberg has a variety of educational institutions (daycare centers, elementary schools, high school, high school - state and private). Furthermore, Spremberg offers a well-developed urban infrastructure, which is geared to the everyday needs of its residents and tourists (numerous stores, restaurants, cafes, supermarkets, gyms, cinema, bus and train). But Spremberg is also an ideal starting point for bicycle tours, as the Spreeradweg and the Tour Brandenburg cycle path pass through Spremberg. If you are looking for active recreation on the water with your motorboat or sailboat, you will find numerous marinas and harbors with boat moorings and services here in the Lusatian Lakeland. The water area of the Lusatian Lakeland covers a total water surface of 7000 hectares and consists of 10 lakes, which are connected by navigable canals.
You can reach by car:
- 8 minutes the train station Spremberg with direct connection via Cottbus with the regional express to Berlin (VBB - Verkehrsverbund Berlin Brandenburg), in the opposite direction the ODEG brings you via Görlitz to the Zittau Mountains
- 17 km the freeway exit Cottbus Süd
- 20 km Cottbus
- 27 km Geierswalder See marina
- 30 km Senftenberger See city marina
- 40 km Spreewald
- 120 km BER airport
- 120 km Berlin
Location Check
Miscellaneous
Heating type: central heating, underfloor heating
Energy source: gas
Energy certificate: Preparation requested
This property is sold commission-free.
For a better acquaintance of serious prospective buyers, please contact us via the e-mail address hausinspremberg@web.de and answer the deposited questions in the self-disclosure.
Broker inquiries not welcome!
Diese Seite wurde ausgedruckt von:
https://www.ohne-makler.net/en/property/270868/
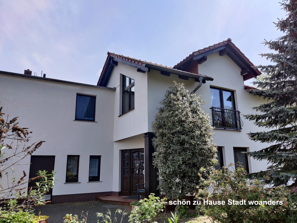
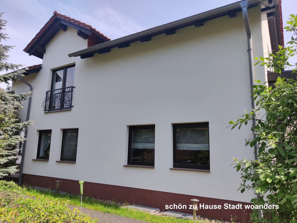
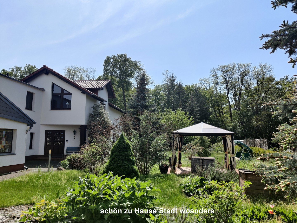
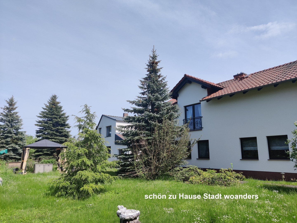
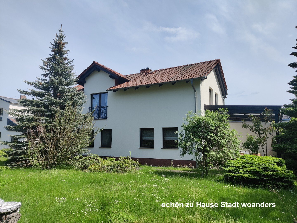
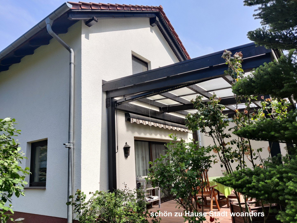
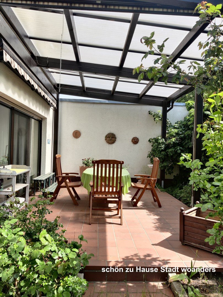
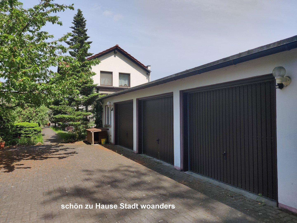
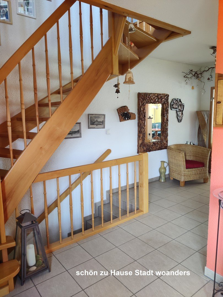
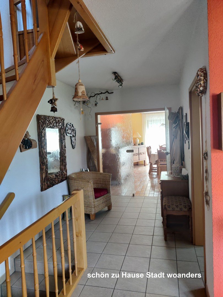
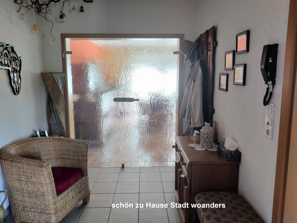
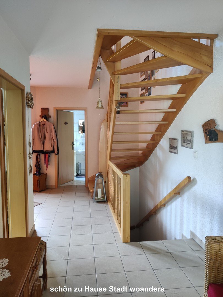
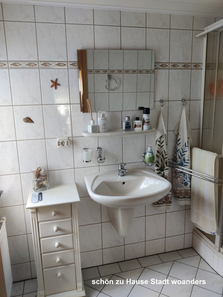
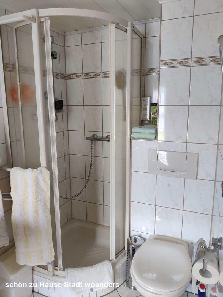
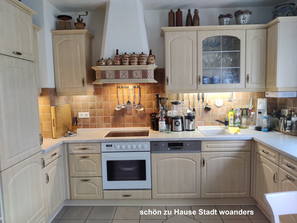
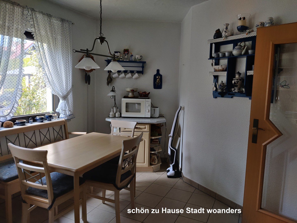
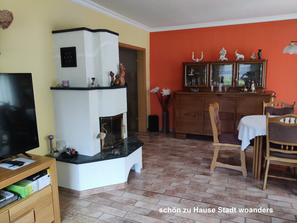
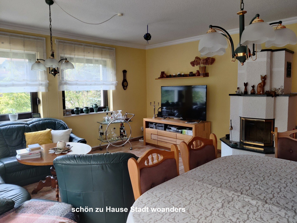
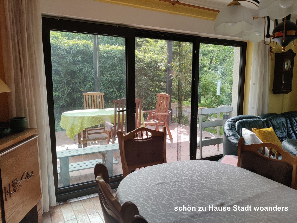
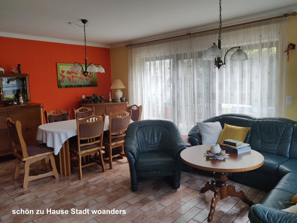
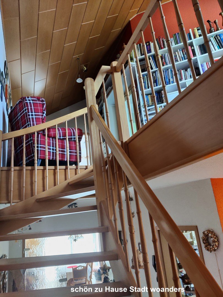
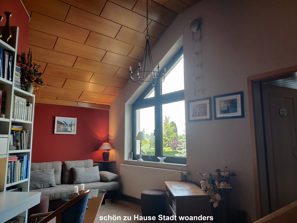
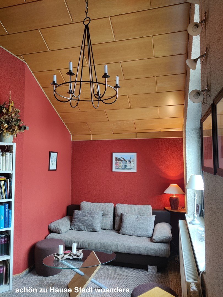
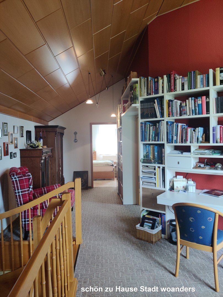
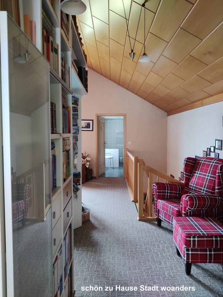
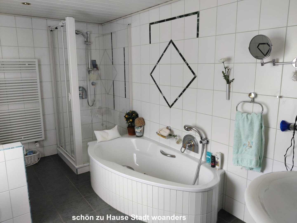
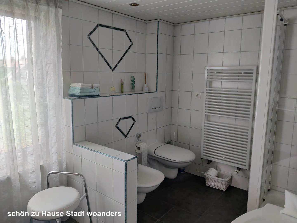
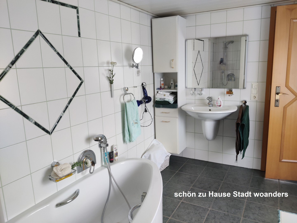
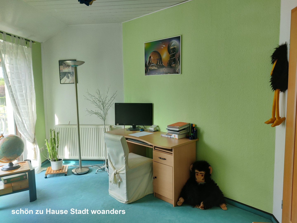
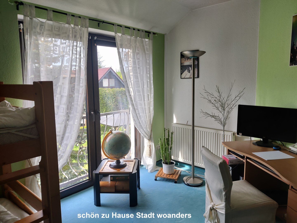
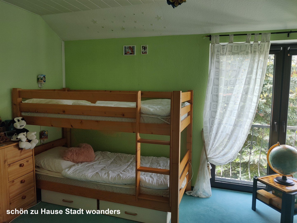
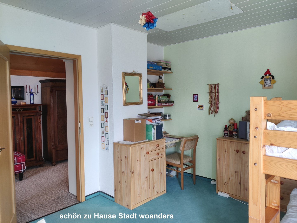
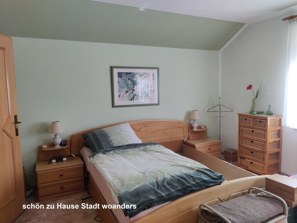
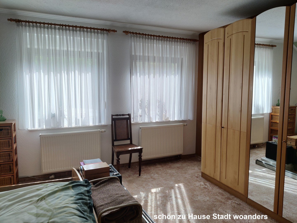
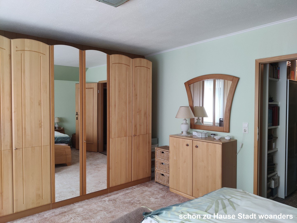
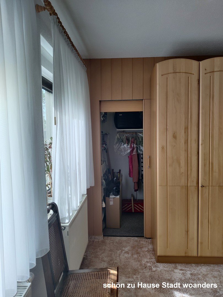
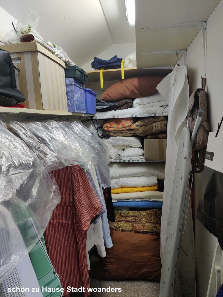
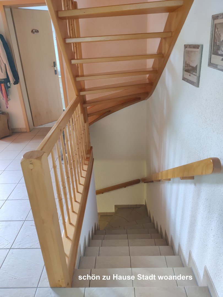
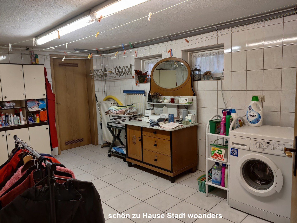
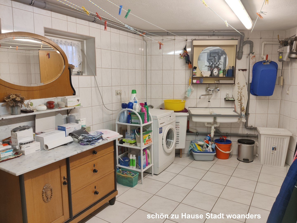
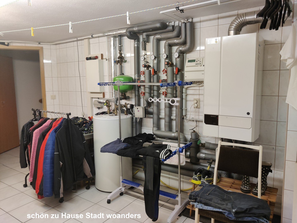
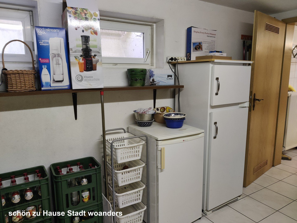
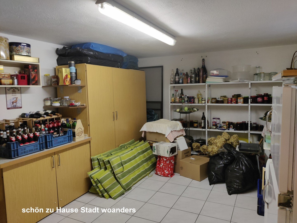
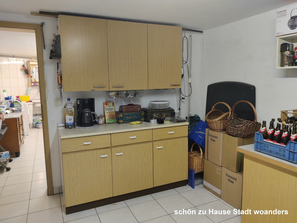
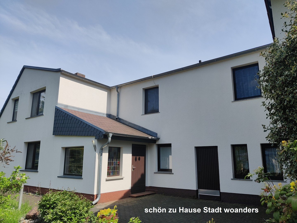
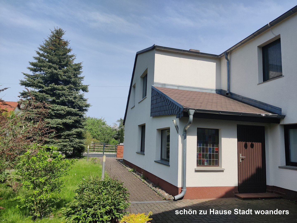
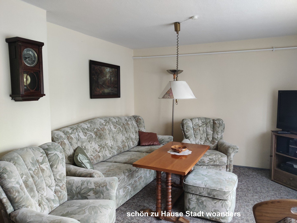
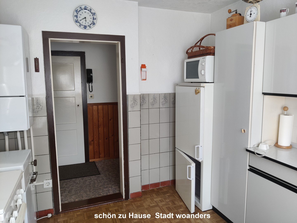
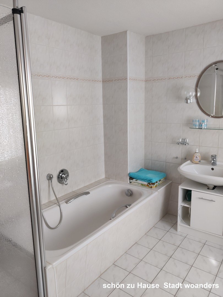
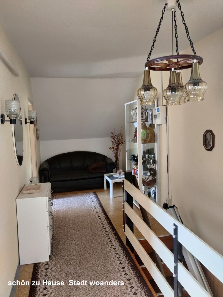
 Grundriss Einfamilienhaus EG
Grundriss Einfamilienhaus EG
 Vertrauliche Selbstauskunft
Vertrauliche Selbstauskunft
