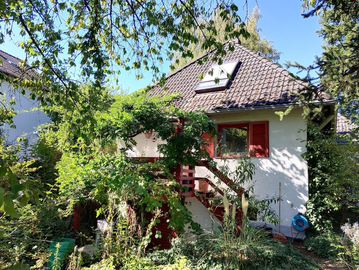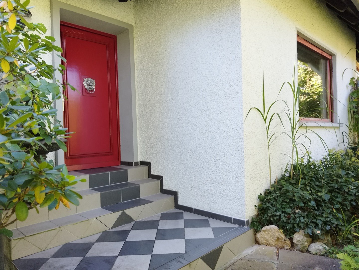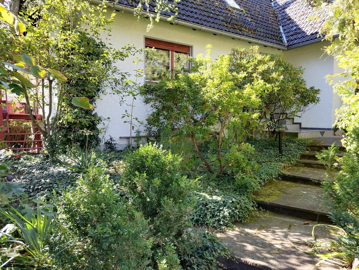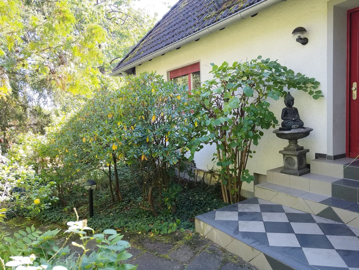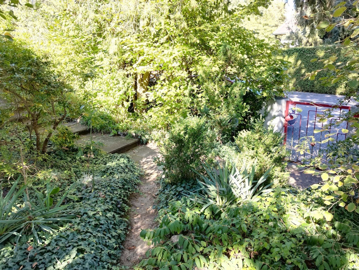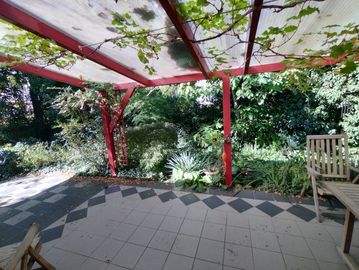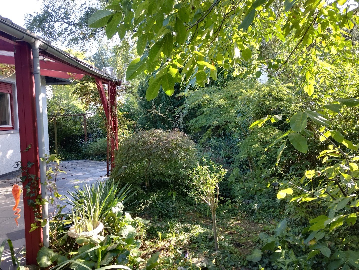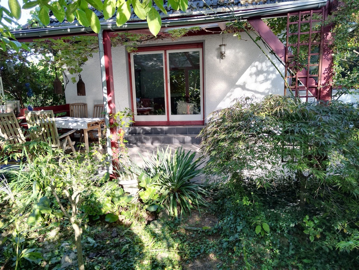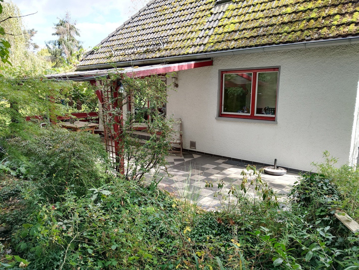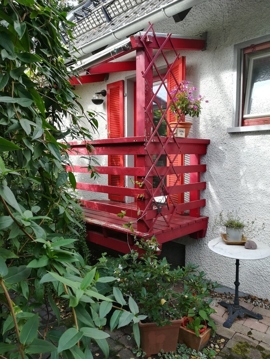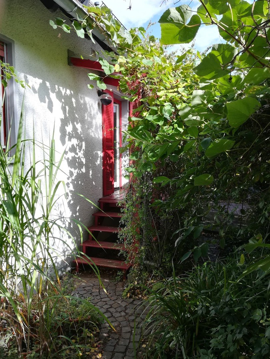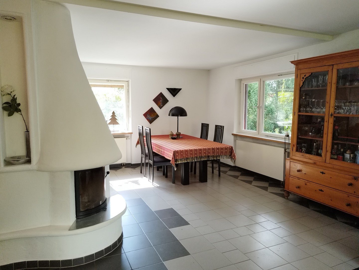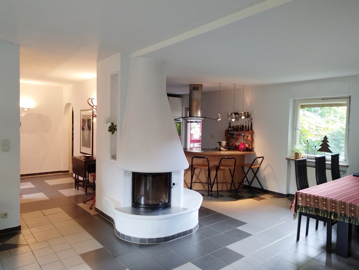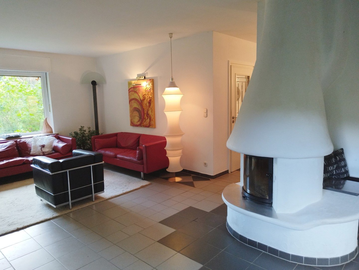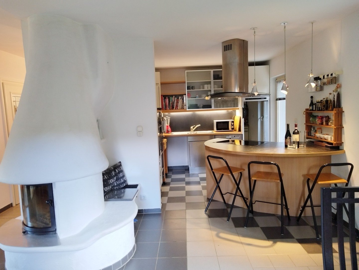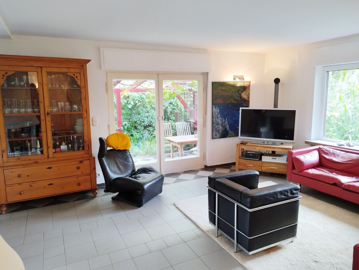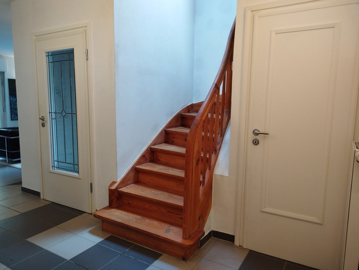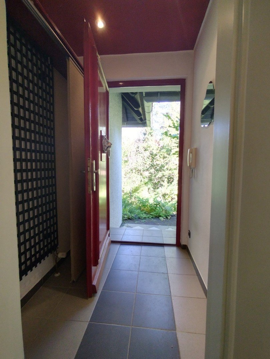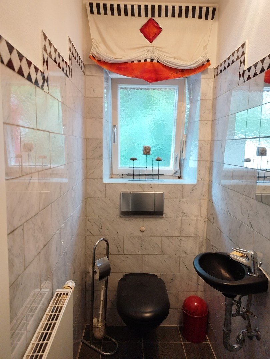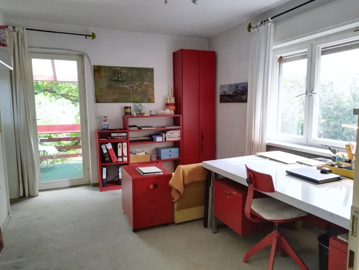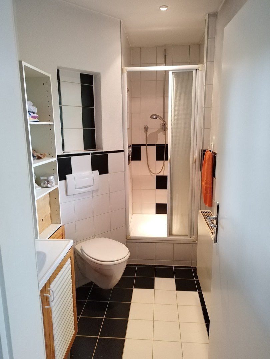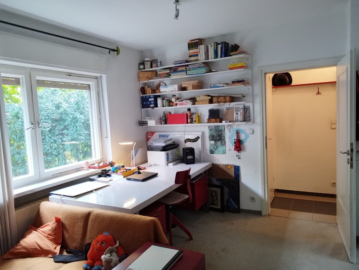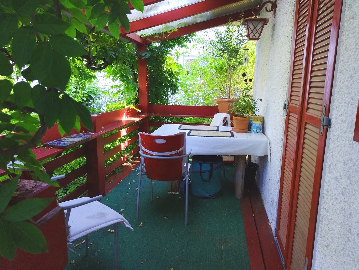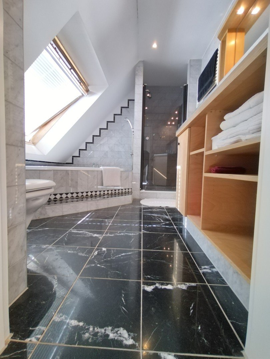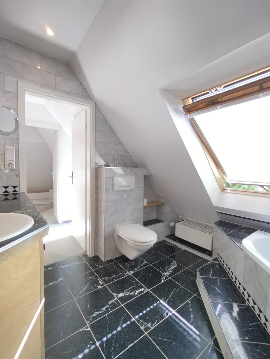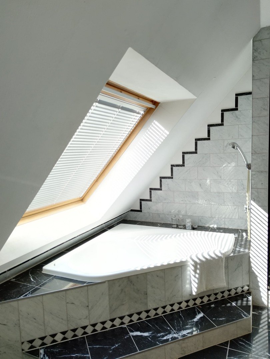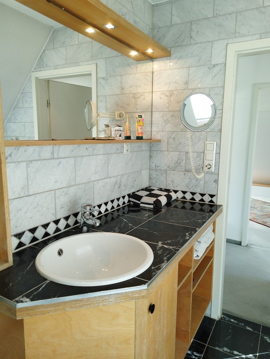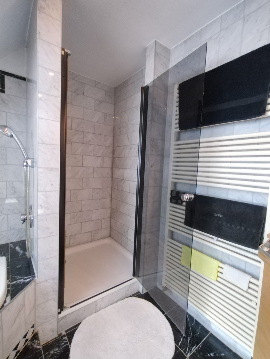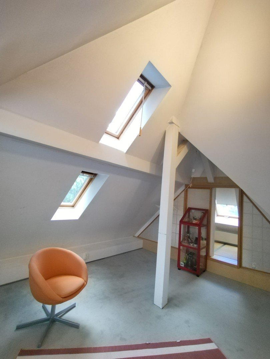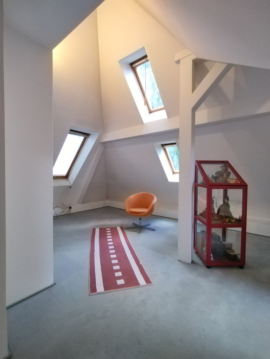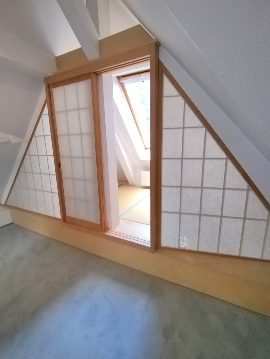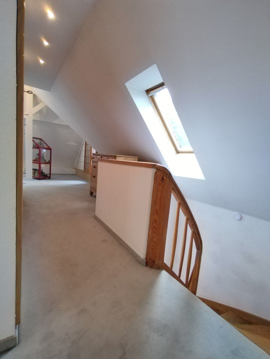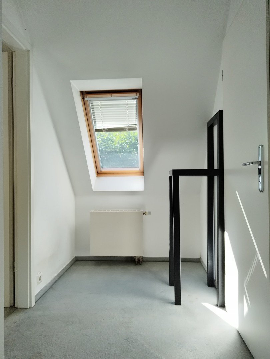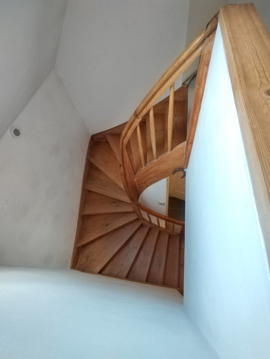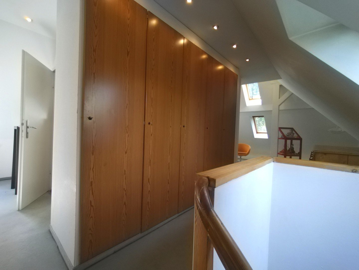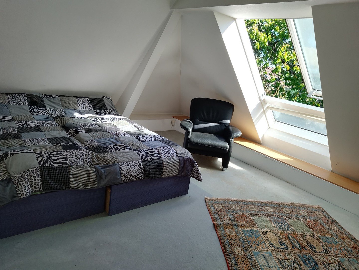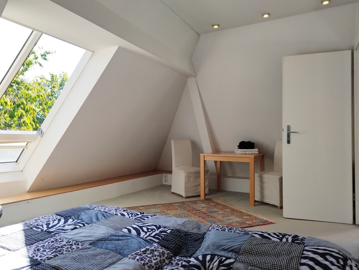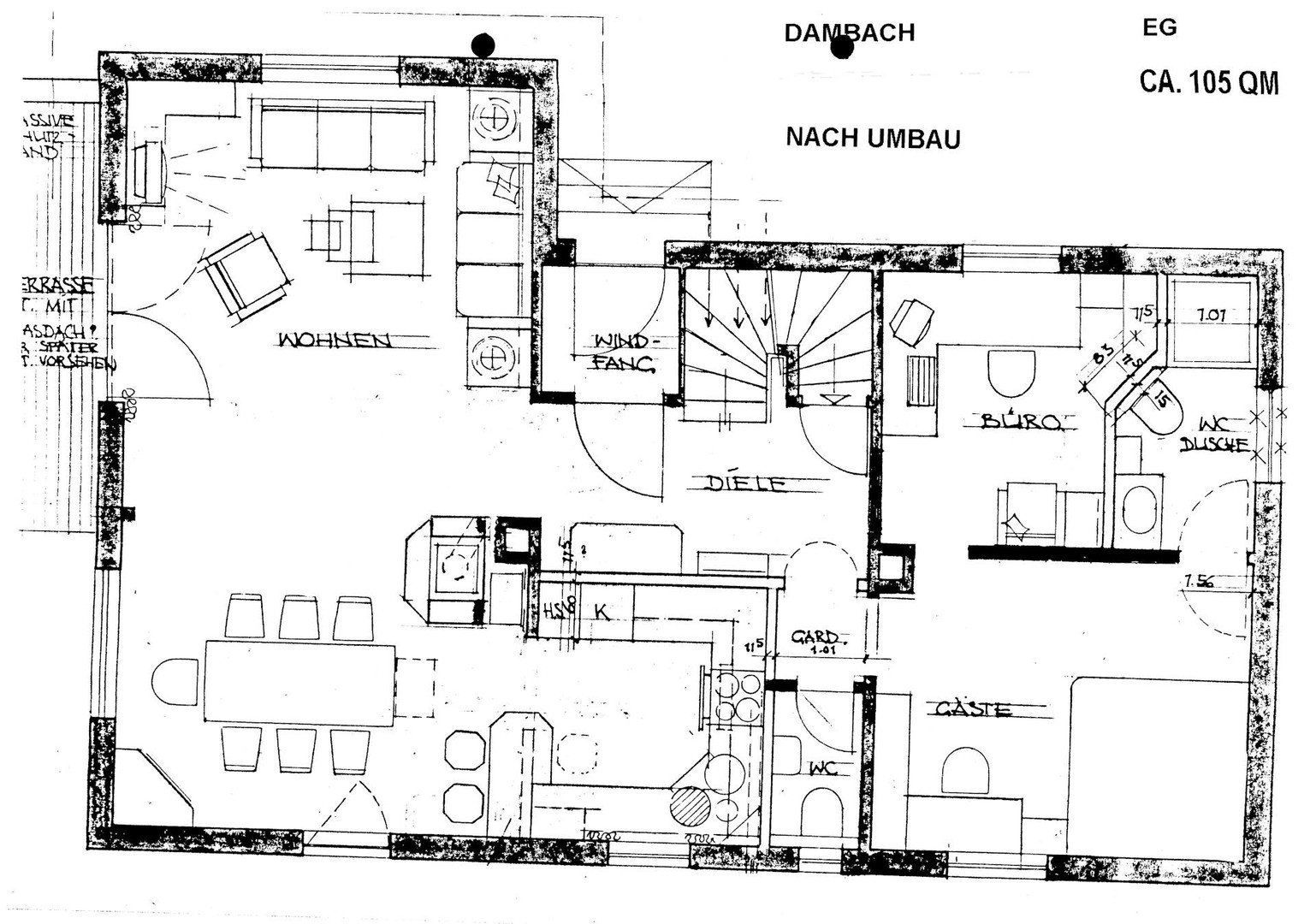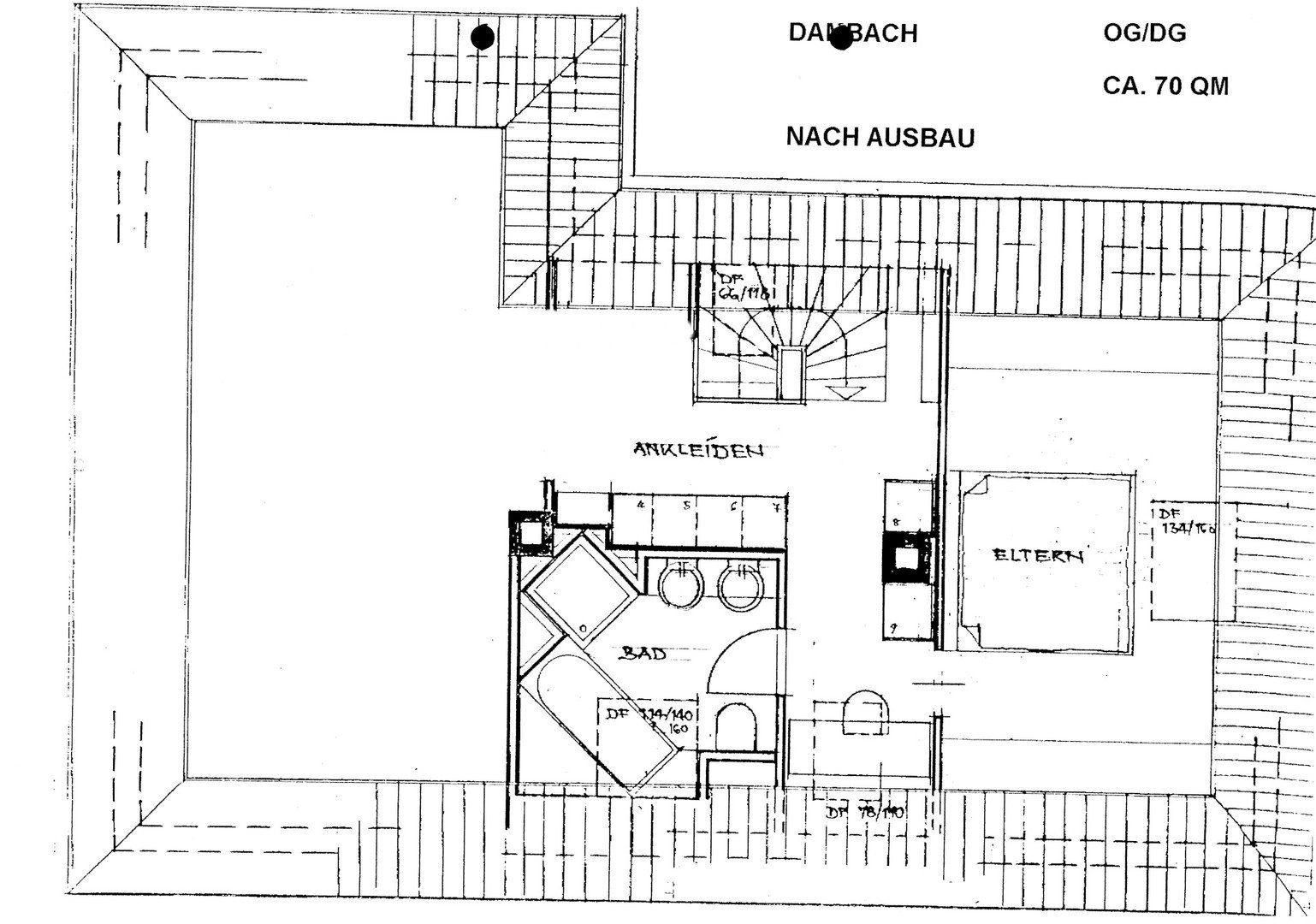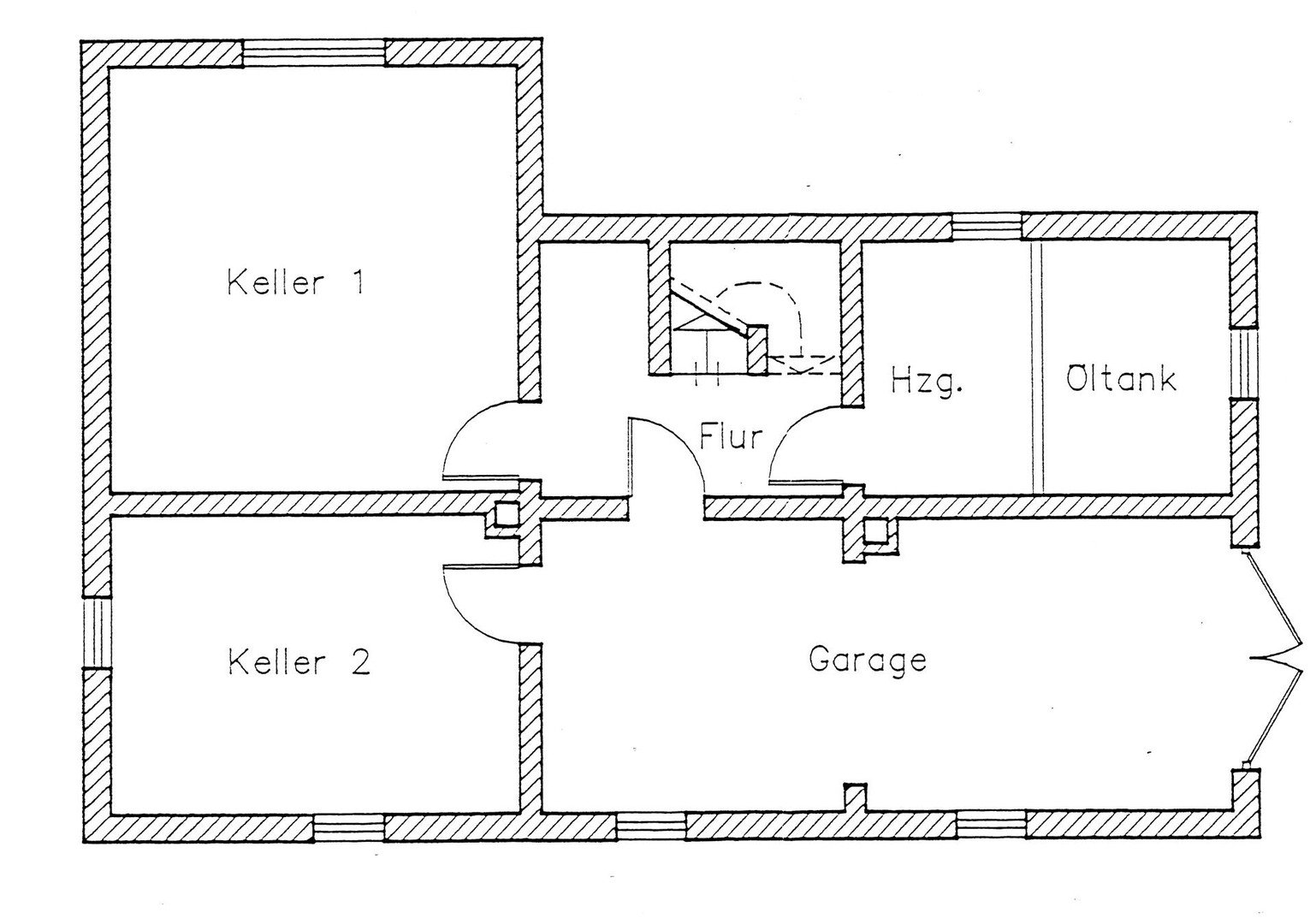- Immobilien
- Bayern
- Kreis Fürth (Stadt)
- Fürth
- Exclusive design in top location with dreamlike large garden plot

This page was printed from:
https://www.ohne-makler.net/en/property/270484/
Exclusive design in top location with dreamlike large garden plot
90768 Fürth – BayernThis charming, solid and family-friendly detached house in the "50s" bungalow style was lovingly and thoroughly renovated and modernized between 1996 and 2000. In addition, two balconies and a terrace were built during the same period.
The ingrown, spacious garden plot is very difficult to view.
An extension would be possible here without further ado according to the building authorities.
The garage is located in the basement with access through the spacious cellar.
Further parking spaces are possible on the corner plot.
The big highlight of the property is the large garden, which has been lovingly laid out over 25 years with
many old trees and plants. Almost everything has been meticulously recorded and
labeled. Many rare specimens and much more. The life's work ... of an expert.
Unfortunately, the garden has been neglected in recent years and is longing for care.
On the ground floor there is a vestibule with entrance area, a spacious living/dining area with open kitchen and an individual stove with firebrick storage. A UNIQUE piece from a master stove builder.
From the living room you can access the large, partially covered terrace.
The kitchen has its own covered balcony with separate access to the garden.
A beautiful guest WC is also available.
The guest apartment with shower room, WC and two rooms has a large, covered balcony with a view and access to the garden. The wiring required for a possible kitchen is already provided. This means that the guest apartment can be converted into a granny apartment.
A high-quality, restored natural wood staircase leads to the 1st floor.
On the upper floor there is a luxurious bathroom with WC, corner bath, marble tiles and separate shower cubicle.
There is also a spacious studio area with an extended pointed roof and several skylights. There is also a bedroom on the upper floor with a large floor-to-ceiling tilt and slide skylight and spacious dressing room.
The first floor is very bright and spacious. It impresses with its unique room layout.
In the basement is the garage and a workshop with direct access to the house. You can access the garage from the outside through a wide double swing door via. Driveway and garden. Behind the garage there is a utility room and a large hobby room.
In the basement next to this is the boiler room with a Viessmann
low-temperature heating system and the staircase to the first floor. The tiled basement rooms are heated and have natural light.
In terms of substance, the property is solid and of good quality. Nevertheless, some renovation work needs to be carried out.
The house is ready for immediate occupancy and can be gradually renovated according to your own ideas.
Due to the prime location, infrastructure and the high-quality basis, the property has enormous potential for value appreciation.
Are you interested in this house?
|
Object Number
|
OM-270484
|
|
Object Class
|
house
|
|
Object Type
|
single-family house
|
|
Handover from
|
immediately
|
Purchase price & additional costs
|
purchase price
|
727.000 €
|
|
Purchase additional costs
|
approx. 34,612 €
|
|
Total costs
|
approx. 761,611 €
|
Breakdown of Costs
* Costs for notary and land register were calculated based on the fee schedule for notaries. Assumed was the notarization of the purchase at the stated purchase price and a land charge in the amount of 80% of the purchase price. Further costs may be incurred due to activities such as land charge cancellation, notary escrow account, etc. Details of notary and land registry costs
Does this property fit my budget?
Estimated monthly rate: 2,661 €
More accuracy in a few seconds:
By providing some basic information, the estimated monthly rate is calculated individually for you. For this and for all other real estate offers on ohne-makler.net
Details
|
Condition
|
no information
|
|
Number of floors
|
2
|
|
Usable area
|
80 m²
|
|
Bathrooms (number)
|
2
|
|
Bedrooms (number)
|
2
|
|
Number of garages
|
1
|
|
Flooring
|
laminate, carpet, tiles
|
|
Heating
|
central heating
|
|
Year of construction
|
1956
|
|
Equipment
|
balcony, terrace, garden, basement, full bath, shower bath, fitted kitchen, guest toilet, fireplace
|
|
Infrastructure
|
pharmacy, grocery discount, general practitioner, kindergarten, primary school, secondary school, middle school, high school, public transport
|
Information on equipment
Overall, the building services correspond to the status of the
modernization period.
- Water pipes
- sanitary facilities
- Heating system
Viessmann comferral
Low temperature
- House electrics
- Complete roof extension
- New roof covering
- 2 fireplaces renovated
- Bathroom with corner bath and
marble tiles
- Ground floor redesigned.
- Stone floor tiles
- Terrace, pergola with outdoor seating
tiled.
- Basic stove/fireplace UNIKAT
- Complete basement
Location
The property is located in an A-location in Fürth, Dambach, in the middle of the metropolitan region of Nuremberg.
The property is in the immediate vicinity of the Fürth city forest and the Main-Danube Canal and thus offers very good local recreational opportunities.
Family-friendly, good local supply, schools and kindergartens, doctors, sports club and shopping facilities nearby.
Top transport connections Süd-Westtangente and bus in the immediate vicinity. By car you can reach the city center of Fürth in 10 minutes and Nuremberg in about 20 minutes. Public transport connection is given.
Location Check
Energy
|
Energy efficiency class
|
H
|
|
Energy certificate type
|
demand certificate
|
|
Main energy source
|
oil
|
|
Final energy demand
|
337.40 kWh/(m²a)
|
Miscellaneous
Topic portals
Send a message directly to the seller
Questions about this house? Show interest or arrange a viewing appointment?
Click here to send a message to the provider:
Diese Seite wurde ausgedruckt von:
https://www.ohne-makler.net/en/property/270484/
