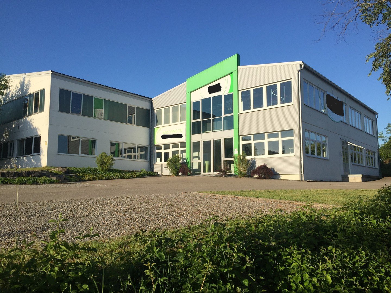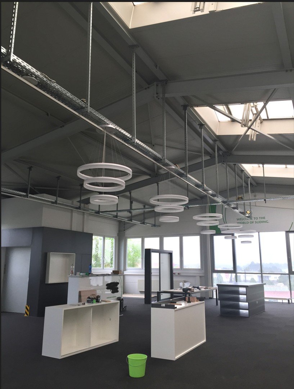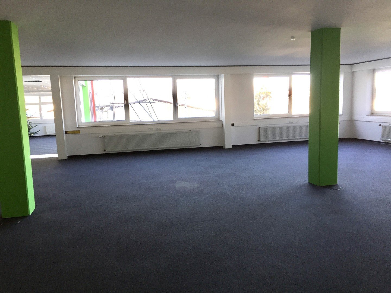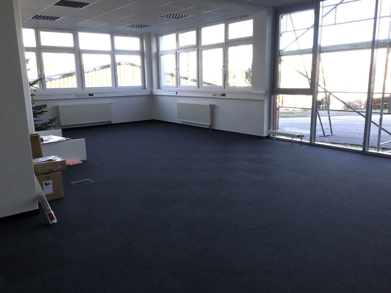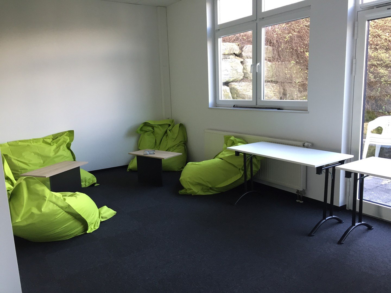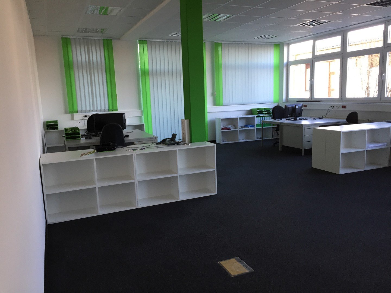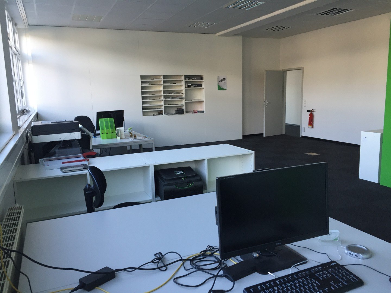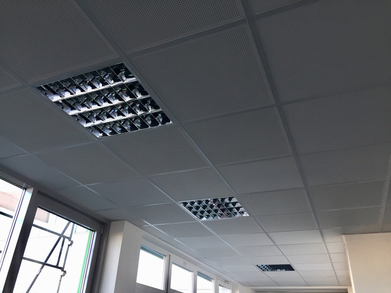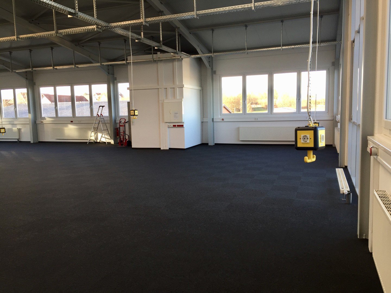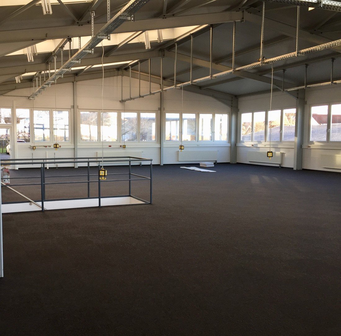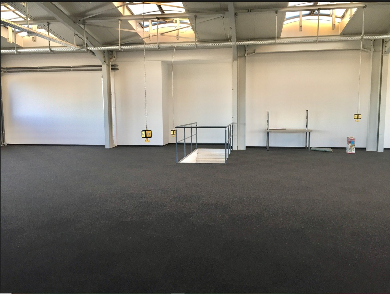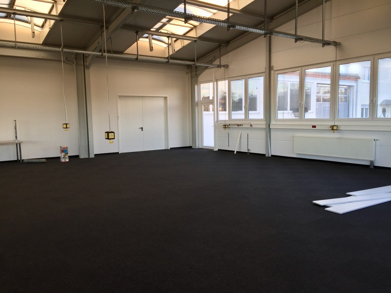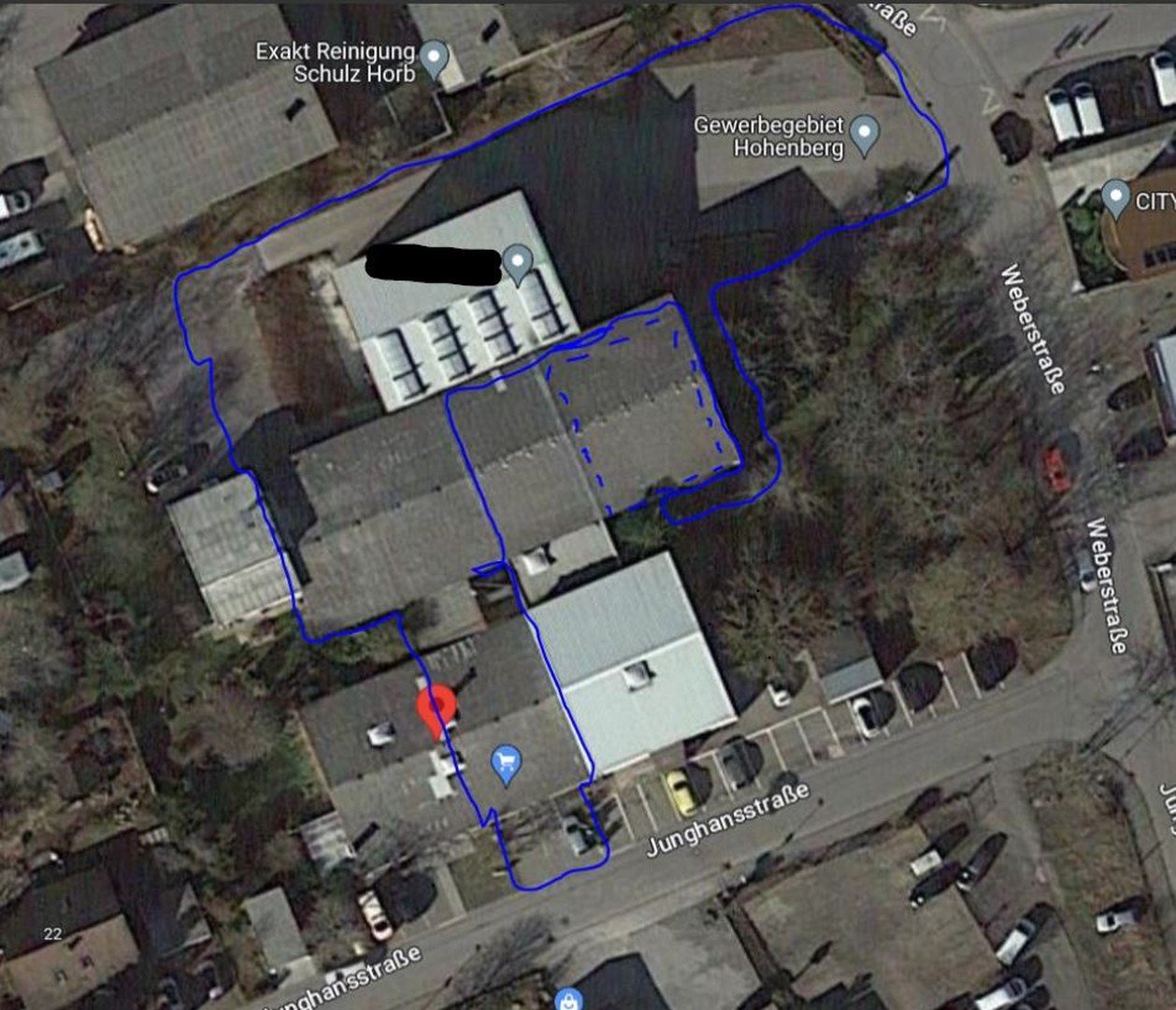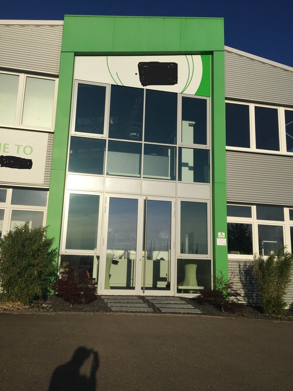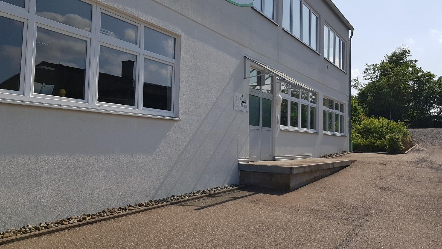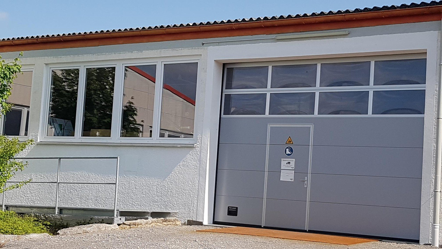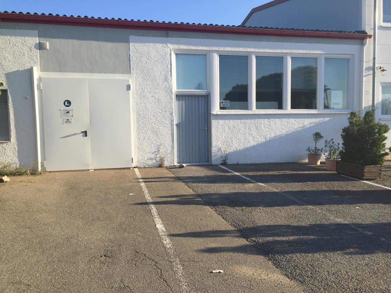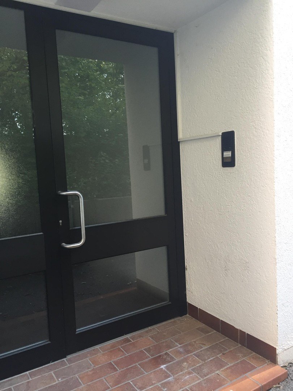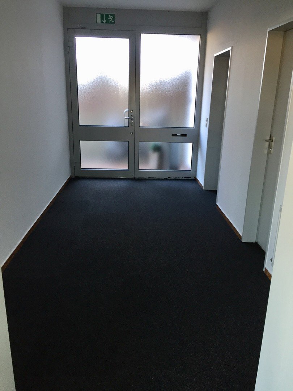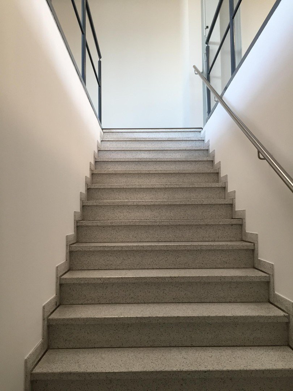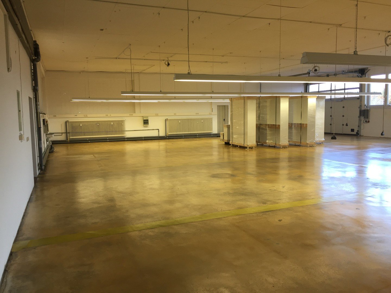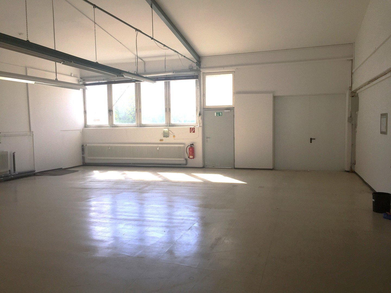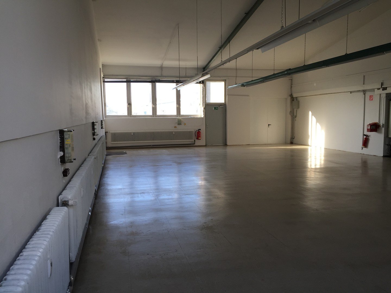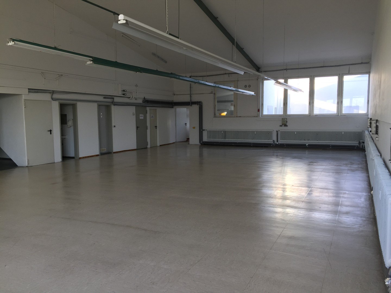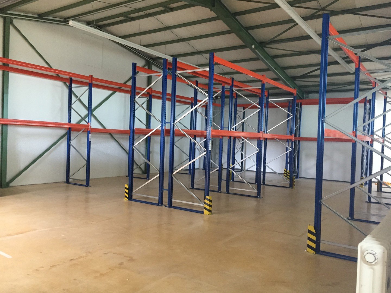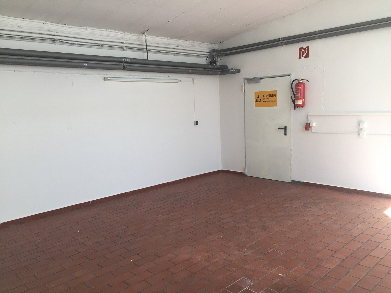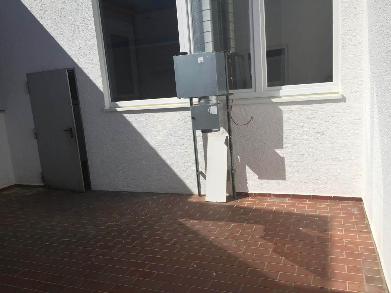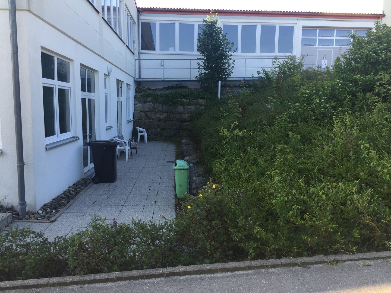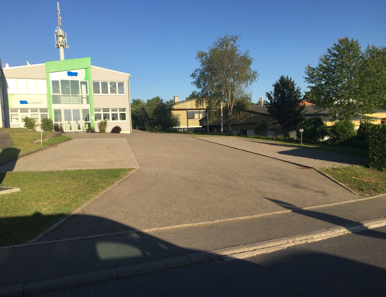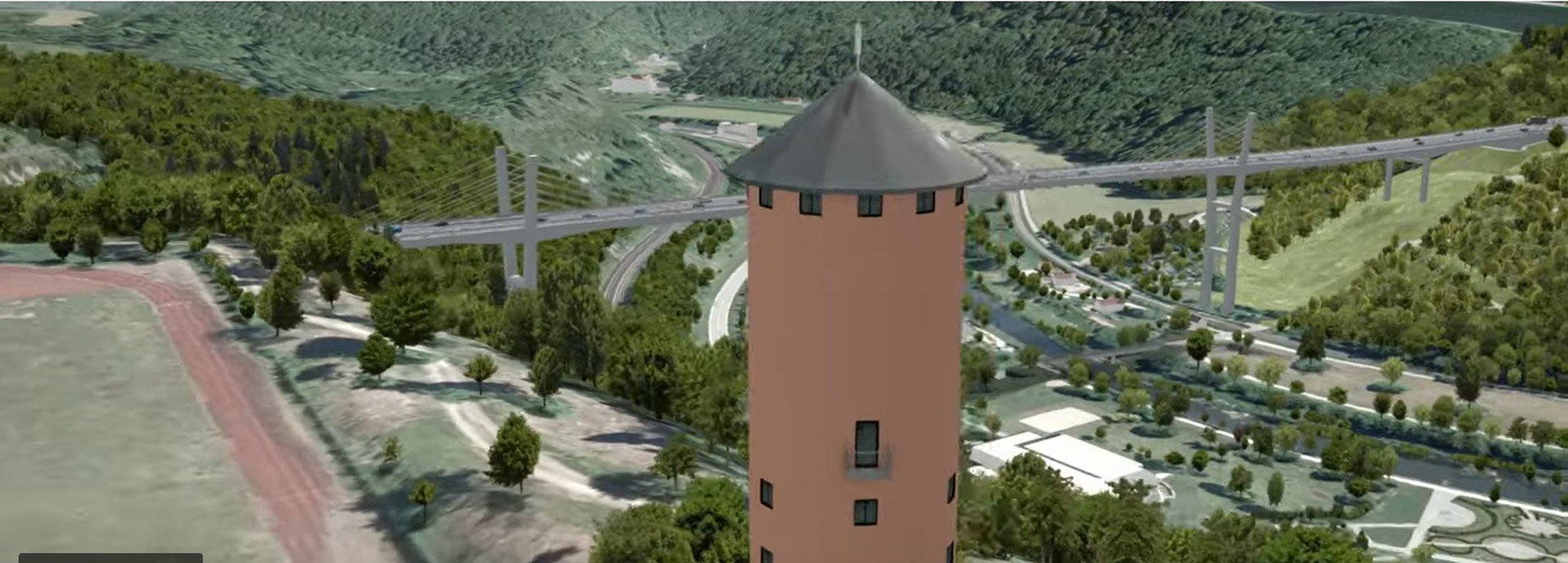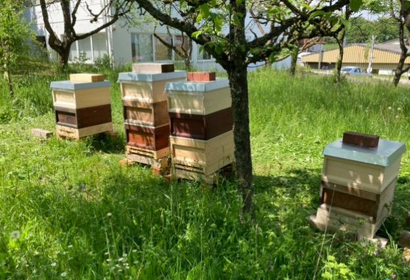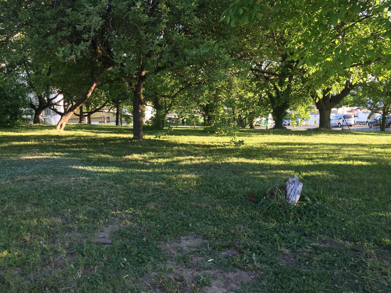- Immobilien
- Baden-Württemberg
- Kreis Freudenstadt
- Eutingen (Gäu) - Eutingen
- Attractive commercial rental space (presentation, administration, production and sales rooms)

This page was printed from:
https://www.ohne-makler.net/en/property/270034/
Attractive commercial rental space (presentation, administration, production and sales rooms)
Junghansstraße 16, 72160 Horb am Neckar – Baden-Württemberg"In the center of Baden-Württemberg":
The Riese Gewerbepark, your new attractive location for your success:
Simply make an appointment and let us show you the building in detail, both inside and out.
Rental space will be available on 01.01.2026:
A total of 1,327 m²
(min. 210 to max. 1,327 m² contiguous).
These are suitable for high-quality presentation, administration, development, production, sales rooms, showrooms, retail, etc.
On the ground floor there is ground-level access and ramps for sprinters and trucks. The building sections are connected by wall openings and gates.
Several sections can currently be offered and combined with each other, e.g. total: max. 1,327 m²
However, all of the following combinations are also "theoretically" possible, e.g.
approx. 203.22 m² (Hall 4 basement) or
approx. 242.56 m² (Hall 1 UG, Zw.Bau, I-Hof) or
approx. 247.82 m² (Hall 6 UG) or
approx. 335.63 m² (Hall 2) or (possible, but WC would have to be built)
approx. 392.61 m² (Hall 2, Zw-Bau, I-Hof) or (possible, but WC would have to be built)
approx. 545.47 m² (Hall 6 basement + upper floor) or
approx. 748.69 m² (Hall 4 basement, Hall 6 complete) or
approx. 984.32 m² (Hall 4 UG, Hall 6 complete, Hall 2) or
approx. 1,326.88 m² (Hall 4 UG, Hall 6 complete, Hall 2, Zw-Bau, I-Hof) + Hall 1
All halls are accessible at ground level due to the topography!
Please note that approx. 1,500 m² of ESD flooring is available in Halls 1, 2, 6 OG, 6 partially UG (electrostatically conductive flooring that is very suitable for electronics storage and production, for example).
The two floors of Hall 6 are connected by a goods elevator (1,000 kg load capacity) and a staircase. (The goods elevator can be converted into a passenger elevator or even a combined passenger/goods elevator).
At least 18+3 parking spaces are available on the property next to the building for the partial areas now to be let.
An energy certificate is available.
Extension possibilities on approx. 1,000 m² meadow multi-storey possible.
(Please ask us explicitly about this.)
Who wants to store a lot:
-between 786 - and max. 900 (still to be checked) pallet spaces possible in the halls.
-There is a ramp in the area currently for rent
But: Just make an appointment and let us show you the building inside and out.
Are you interested in this offer?
|
Object Number
|
OM-270034
|
|
Object Class
|
production / warehouse / commercial hall
|
|
Object Type
|
hall
|
|
Handover from
|
Jan. 1, 2026
|
Rent & additional costs
|
Cold rent
|
on request (plus additional costs)
|
Details
|
Condition
|
by agreement
|
|
Number of floors
|
2
|
|
Total area
|
1623 m²
|
|
Warehouse/Production area
|
1326 m²
|
|
Open space
|
300 m²
|
|
Flooring
|
carpet, tiles, other (see text)
|
|
Heating
|
central heating
|
|
Year of construction
|
2003
|
|
Equipment
|
terrace, garden, elevator, fitted kitchen, guest toilet, barrier-free
|
|
Infrastructure
|
pharmacy, grocery discount, general practitioner, kindergarten, primary school, secondary school, middle school, high school, comprehensive school, public transport
|
Information on equipment
Number of parking spaces: 18+3 marked parking spaces, plus X more possible
Ceiling height: 2.5 - 4.5 m
Column-free: Some halls yes, some no
Access at ground level: Yes
Access ramps: Yes
Freight elevator: Yes, up to 1,000 kg load capacity (conversion to passenger elevator possible)
Floor load capacity: In most halls from 0.5-5 tons/m²
Drawings are already available for the optimum distribution of
e.g. pallet racks. Please ask us about this actively.
Heating: Renewed in 2023
Simply make an appointment and let us show you the building in detail, both inside and out.
Location
Centrally located in the "center of Baden-Württemberg" !!!!
72160 Horb am Neckar (Hohenberg).
(Horb is a medium-sized center and large district town with 25,000 inhabitants)
Freudenstadt district, Junghansstraße 16, in the Steigle industrial estate.
This is a purely commercial area. It is located at the end of the new elevated bridge from the Horb highway junction over the Neckar to Horb-Hohenberg, Steigle industrial estate.
Freeway access in: 7.0 km
(New: The "high bridge" over the Neckar is currently under construction and connects our industrial estate directly to the highway. Completion 2026)
Local through road required: No
Federal highway (B28): approx. 140 m as the crow flies (1B location, i.e. 2nd row, clearly visible)
Stuttgart airport in: 59 km via highway A81/A8 (travel time: approx. 43 min)
Horb long-distance train station in: 2.1 km (travel time: 5 min)
Regional rail transport in: 2.1 km
Black Forest container terminal: 4.3 km via B28
Public transport bus in: 300 m to bus stop
Simply make an appointment and let us show you the building inside and out.
Location Check
Energy
|
Energy certificate type
|
consumption certificate
|
|
Main energy source
|
oil
|
|
Final energy consumption electricity
|
79.00 kWh/(m²a)
|
|
Final energy consumption heat
|
120.10 kWh/(m²a)
|
Miscellaneous
Simply make an appointment and let us show you the building in detail, both inside and out.
Broker inquiries not welcome!
Topic portals
Send a message directly to the landlord
Questions about the object? Show interest or arrange a viewing appointment?
Click here to send a message to the provider:
Offer from: Birgit Riese
Diese Seite wurde ausgedruckt von:
https://www.ohne-makler.net/en/property/270034/
