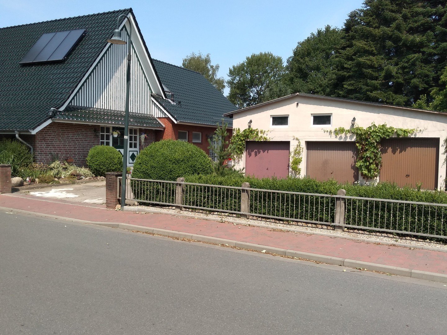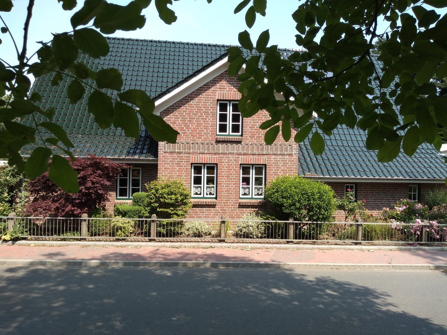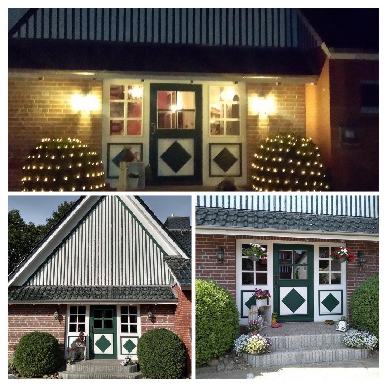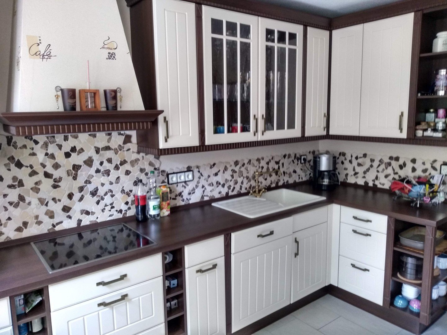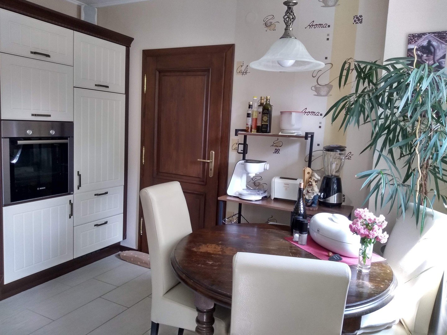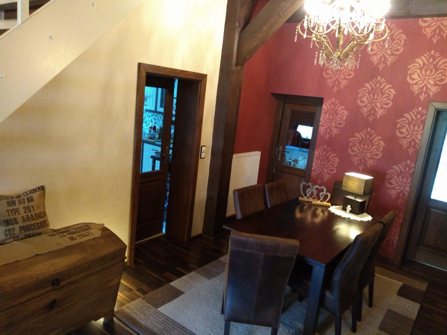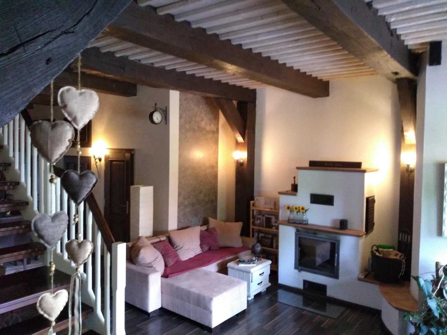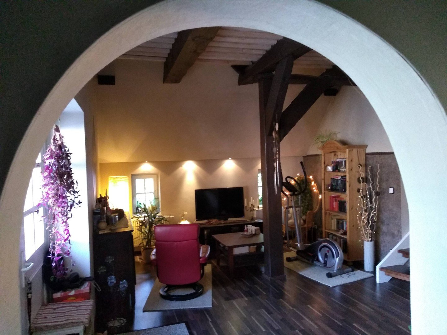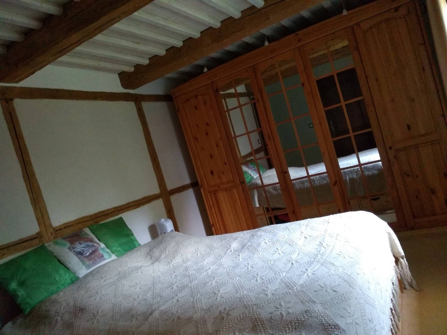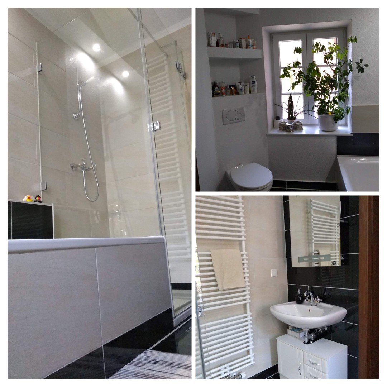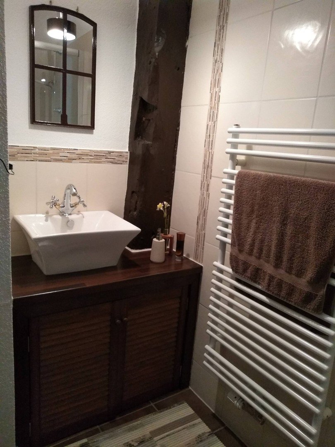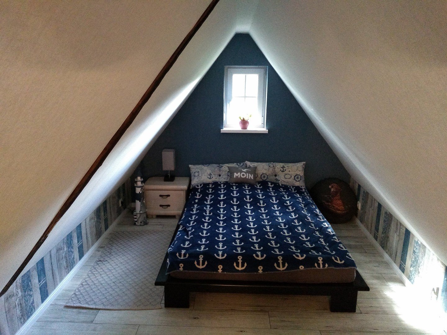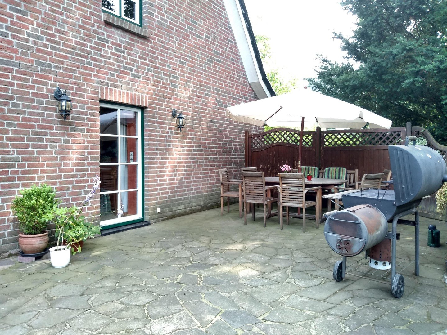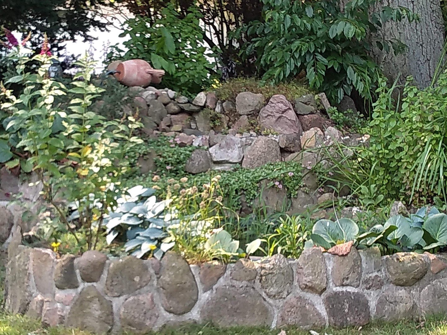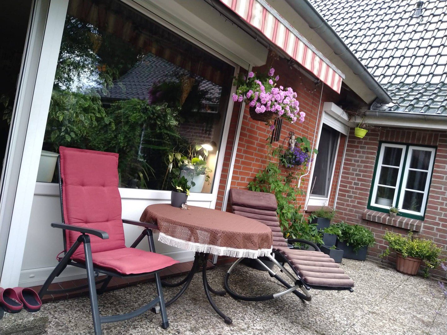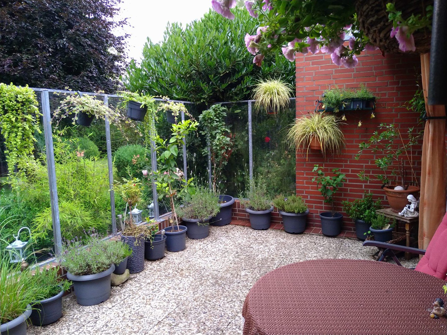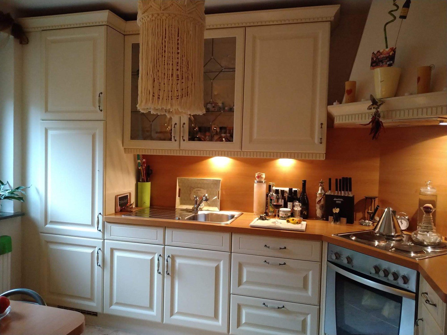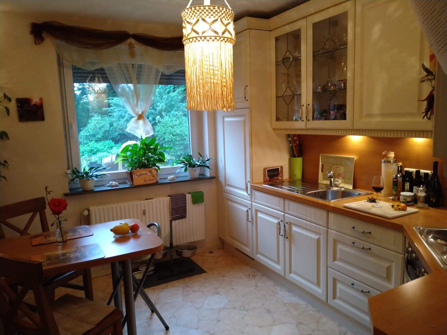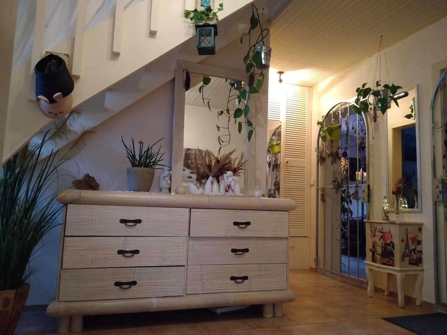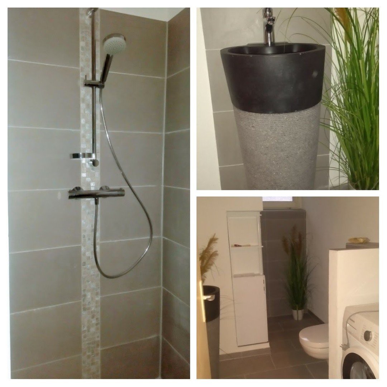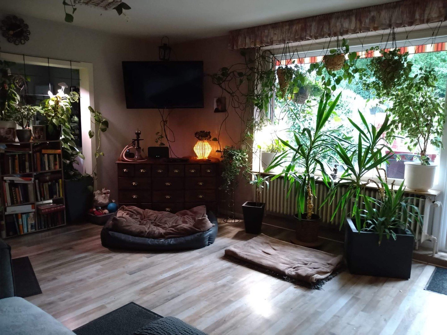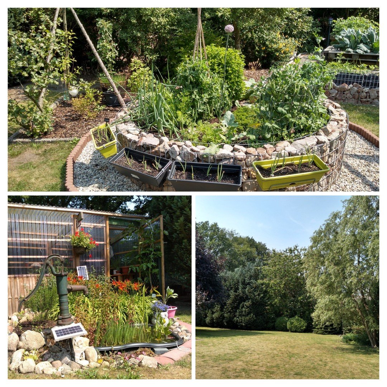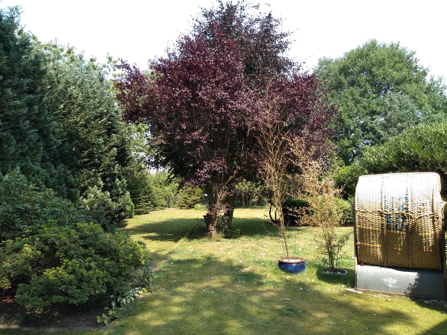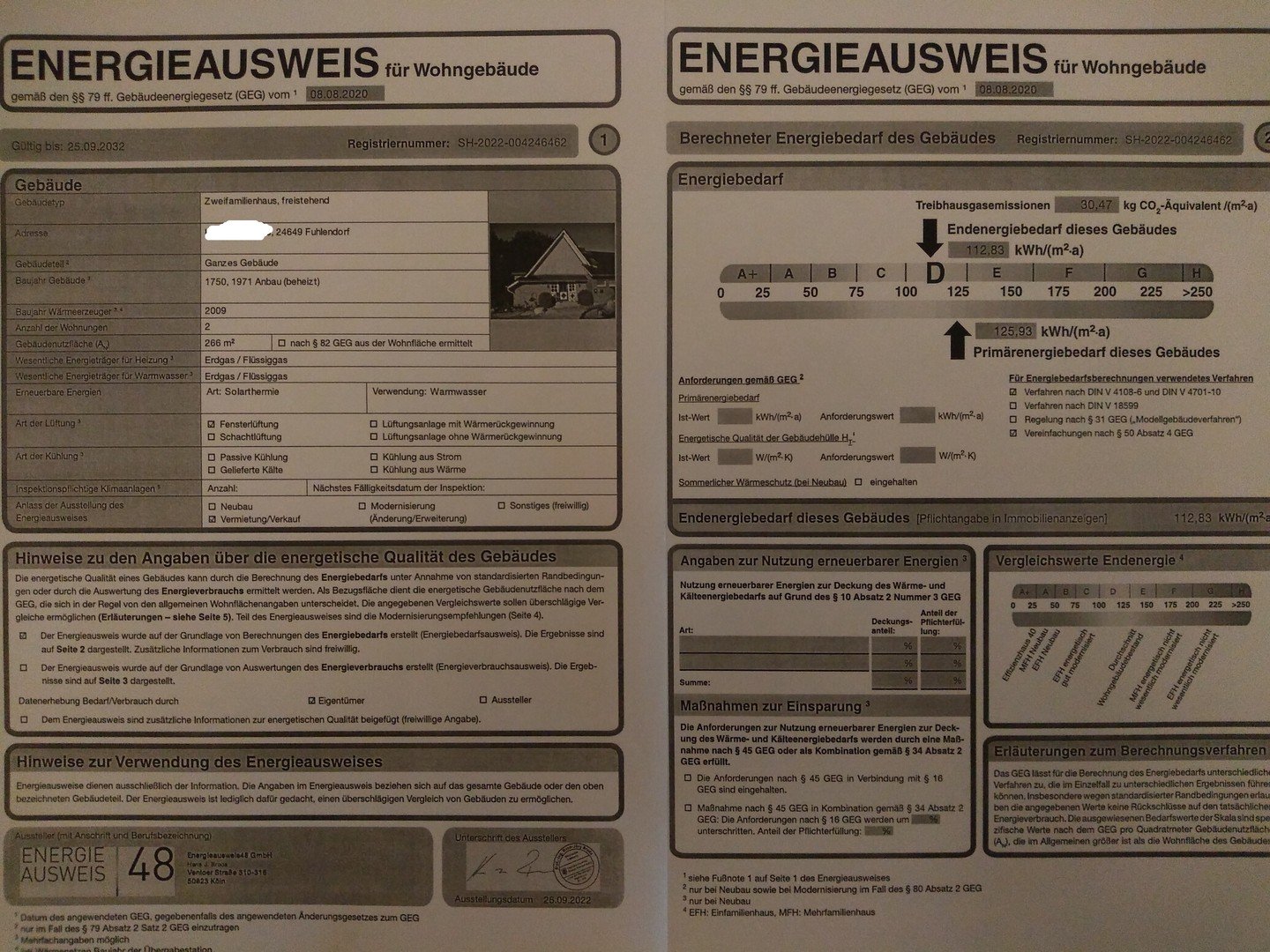- Immobilien
- Schleswig-Holstein
- Kreis Segeberg
- Fuhlendorf
- Well-maintained two-family house near Hamburg with large plot, quiet location

This page was printed from:
https://www.ohne-makler.net/en/property/269634/
Well-maintained two-family house near Hamburg with large plot, quiet location
24649 Fuhlendorf – Schleswig-HolsteinFarmhouse charm and good energy efficiency do not have to be mutually exclusive.
The "Harderhof" in Fuhlendorf was built in the middle of the 18th century as a small thatched cottage by public authorities, later used privately for agricultural purposes and repeatedly rebuilt and adapted to the requirements of the time (therefore no listed building).
A house with a lot of history.
In the course of the core renovation in 2009, we have preserved this historic construction or made it visible again: mostly exposed load-bearing oak beams of the two-storey structure, visible historic adobe wall, etc..
Already the entrance area, the large living hall over 49 m² of living space offers an impressive first impression with 3.20m ceiling height.
Since today, however, it is increasingly important not only to live comfortably and lovingly renovated,
but especially the running costs should remain manageable, you will get an overview of the renovation work here:
Main house core renovation 2009:
- Insulation of lower floor ceiling incl. screed
- Complete piping system new heating, WW, KW, supply as well as discharge pipes
- Heating system (gas) of the brand Vaillant (EcoVit)
- Sanitary facilities (bathroom/guest WC)
- Synthetic windows (muntin windows) of the brand Rekord 2-fold insulating glazing Ug 1.1
- piling door / wood-steel composite construction with core full insulation (Ug of glazing 1.1)
- Exterior wall insulation 50 mm + facing bricks
- electrical system
- fitted kitchen
- water-bearing wood stove of the brand Wertstein power 21 kw
- fiber optic connection
Ground floor extension:
2021: - Bathroom completely renovated
- insulation of lower floor incl. screed
- new WW and KW pipes
- open, ground-level shower
- design washbasin made of terrazzo
- washing machine connection
2005: - plastic windows of the brand Gayko 2-fold insulating glazing Ug 1.1
- fitted kitchen
Upper floor extension
1998: - Installation of a bathroom as well as a pantry kitchen incl. WW and KW lines, at this time also the last renovations (wall and floor coverings).
Main house as well as annex:
2015: - Roof newly covered with glazed clay roof tiles in malachite green.
- Inter-rafter insulation 200 mm WLG 035 plus Pavatexplatten 35mm
- 2 skylights (annex)
- 2 gable windows (main house to the terrace side)
- Viessmann solar collectors (3 panels of 2.3 m² each)
2021: - Groundwater pump (centrifugal pump) renewed (feeds 2 outside water taps) Water quality tested in 2021, measured values available
We have attached the energy certificate as a photo.
Are you interested in this house?
|
Object Number
|
OM-269634
|
|
Object Class
|
house
|
|
Object Type
|
two-family house
|
|
Is occupied
|
Vacant
|
|
Handover from
|
by arrangement
|
Purchase price & additional costs
|
purchase price
|
699.000 €
|
|
Purchase additional costs
|
approx. 54,196 €
|
|
Total costs
|
approx. 753,195 €
|
Breakdown of Costs
* Costs for notary and land register were calculated based on the fee schedule for notaries. Assumed was the notarization of the purchase at the stated purchase price and a land charge in the amount of 80% of the purchase price. Further costs may be incurred due to activities such as land charge cancellation, notary escrow account, etc. Details of notary and land registry costs
Does this property fit my budget?
Estimated monthly rate: 2,558 €
More accuracy in a few seconds:
By providing some basic information, the estimated monthly rate is calculated individually for you. For this and for all other real estate offers on ohne-makler.net
Details
|
Condition
|
well-kept
|
|
Number of floors
|
2
|
|
Usable area
|
100 m²
|
|
Bathrooms (number)
|
3
|
|
Bedrooms (number)
|
4
|
|
Number of garages
|
5
|
|
Number of carports
|
1
|
|
Flooring
|
laminate, carpet, tiles
|
|
Heating
|
central heating
|
|
Year of construction
|
1750
|
|
Equipment
|
terrace, garden, full bath, shower bath, fitted kitchen, guest toilet, fireplace
|
|
Infrastructure
|
pharmacy, grocery discount, general practitioner, kindergarten, primary school, secondary school, middle school, high school, comprehensive school, public transport
|
Information on equipment
One of the oldest houses in the village of Fuhlendorf with 2 separate living units.
Main house / 1st living unit:
Living space approx. 132m² at ground level
completely renovated 2009/2015
extension possibility still approx. 80m² in the upper floor
Extension (former farm part) / 2nd living unit:
living space on 2 floors approx. 140m²
mostly renovated/renovated
garden:
Lawn, old trees, raised vegetable beds and greenhouse.
Everything is available to relax and still plenty of space for self-realization.
Garages/workshop building:
4 -5 parking spaces, lifting platform, wood storage, workbench.
Carport:
Parking space for car trailer, wood storage, Closed shed for garden furniture.
Special features:
- 1st residential unit completely renovated 2009/2015
- 2nd housing unit mostly renovated/renovated
- fiber optic connection
- solar thermal system
- water-bearing wood stove
- groundwater well
Location
The village Fuhlendorf with approx. 400 inhabitants is located in a quiet rural area near the spa and Roland town Bad Bramstedt.
There you will find all shopping facilities, doctors, kindergartens, schools, banks, etc.
Due to the central location in Schleswig-Holstein and the good connection to the A7, you are flexible both professionally and privately. Hamburg and Kiel are reached in about 30 minutes by car, Lübeck and Itzehoe are only 45 minutes away by car.
For maximum recreation: North and Baltic Sea, the Schlei region, Holstein Switzerland around Lake Plön and even Denmark can be reached in about 90 minutes by car.
Location Check
Energy
|
Energy efficiency class
|
D
|
|
Energy certificate type
|
demand certificate
|
|
Main energy source
|
gas
|
|
Final energy demand
|
112.83 kWh/(m²a)
|
Miscellaneous
Topic portals
Diese Seite wurde ausgedruckt von:
https://www.ohne-makler.net/en/property/269634/
