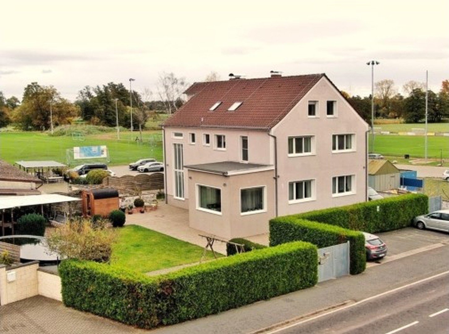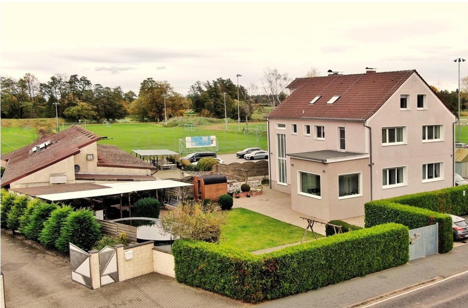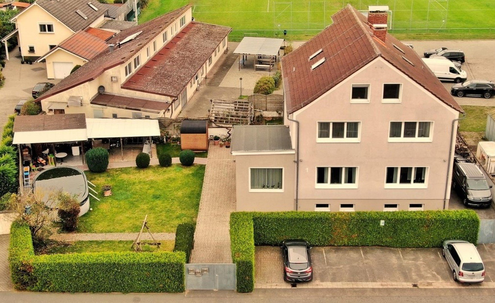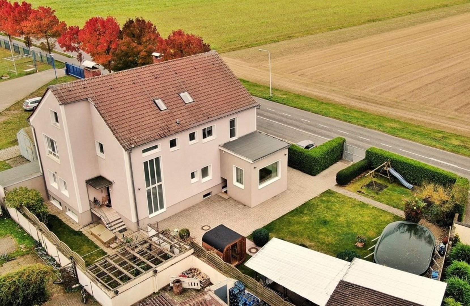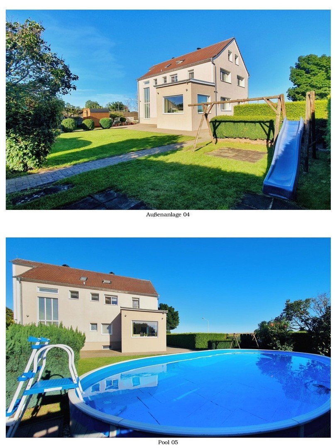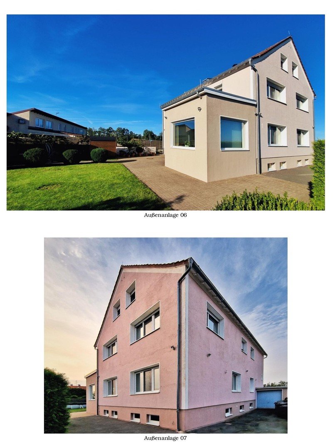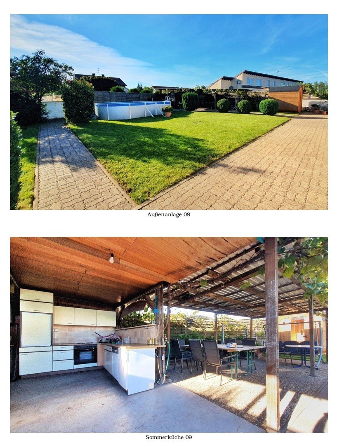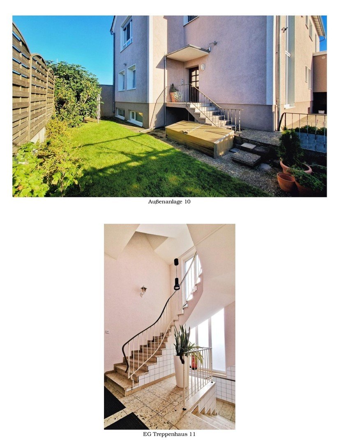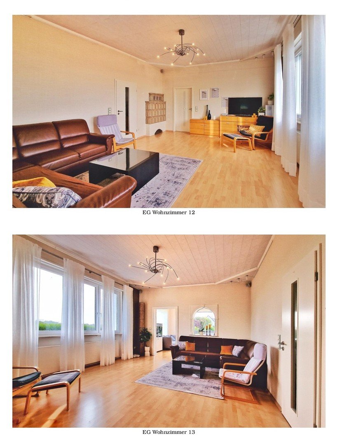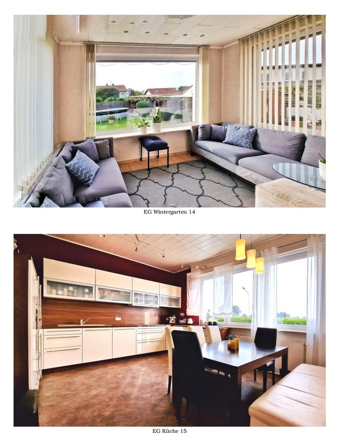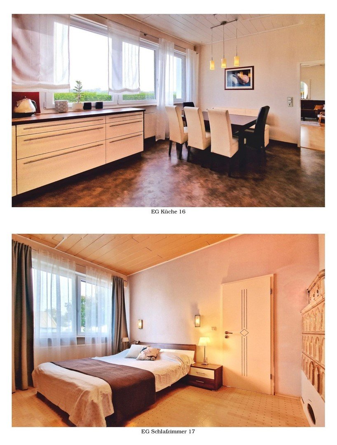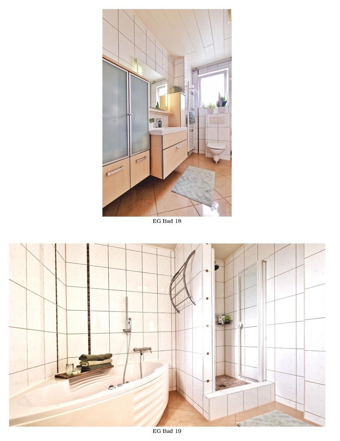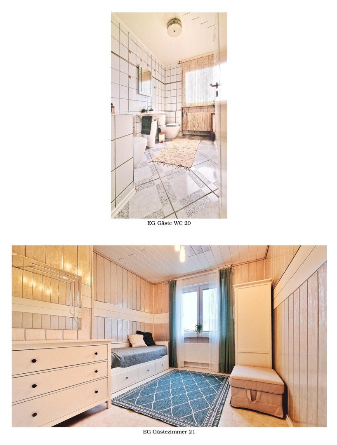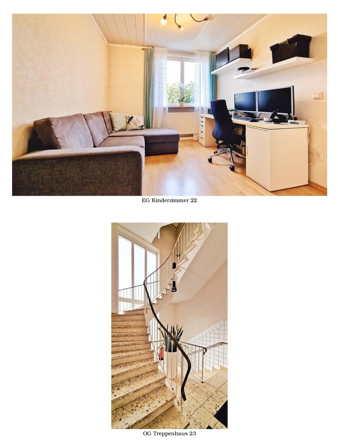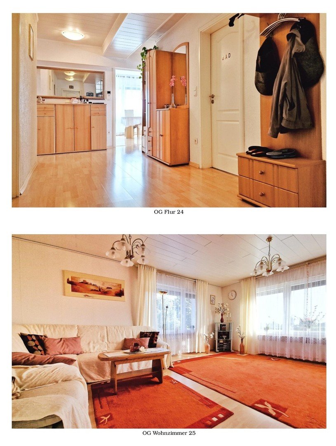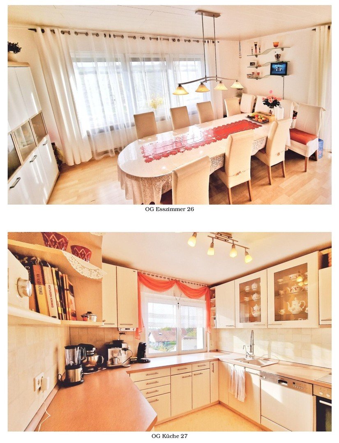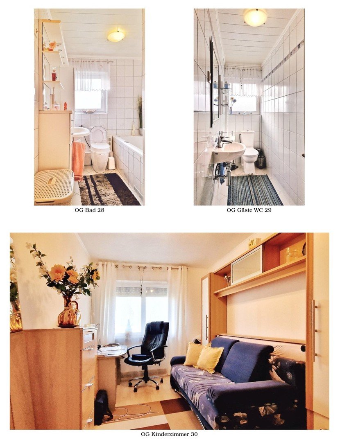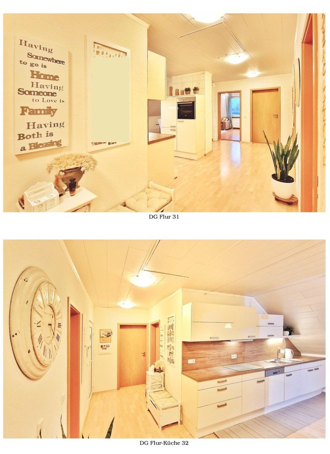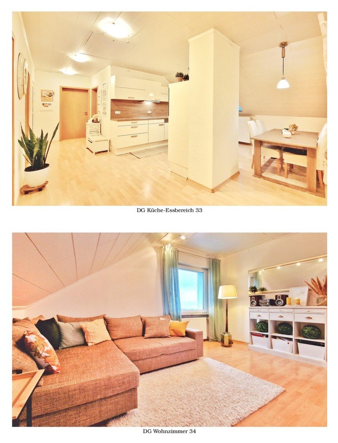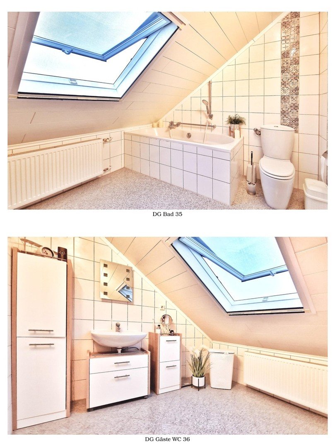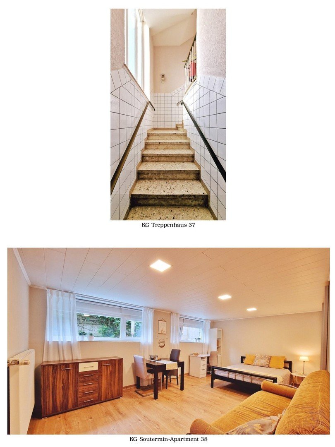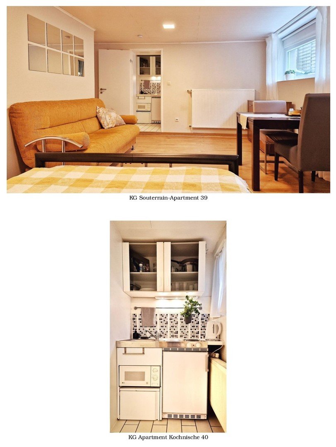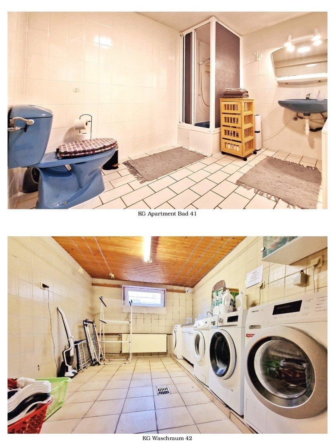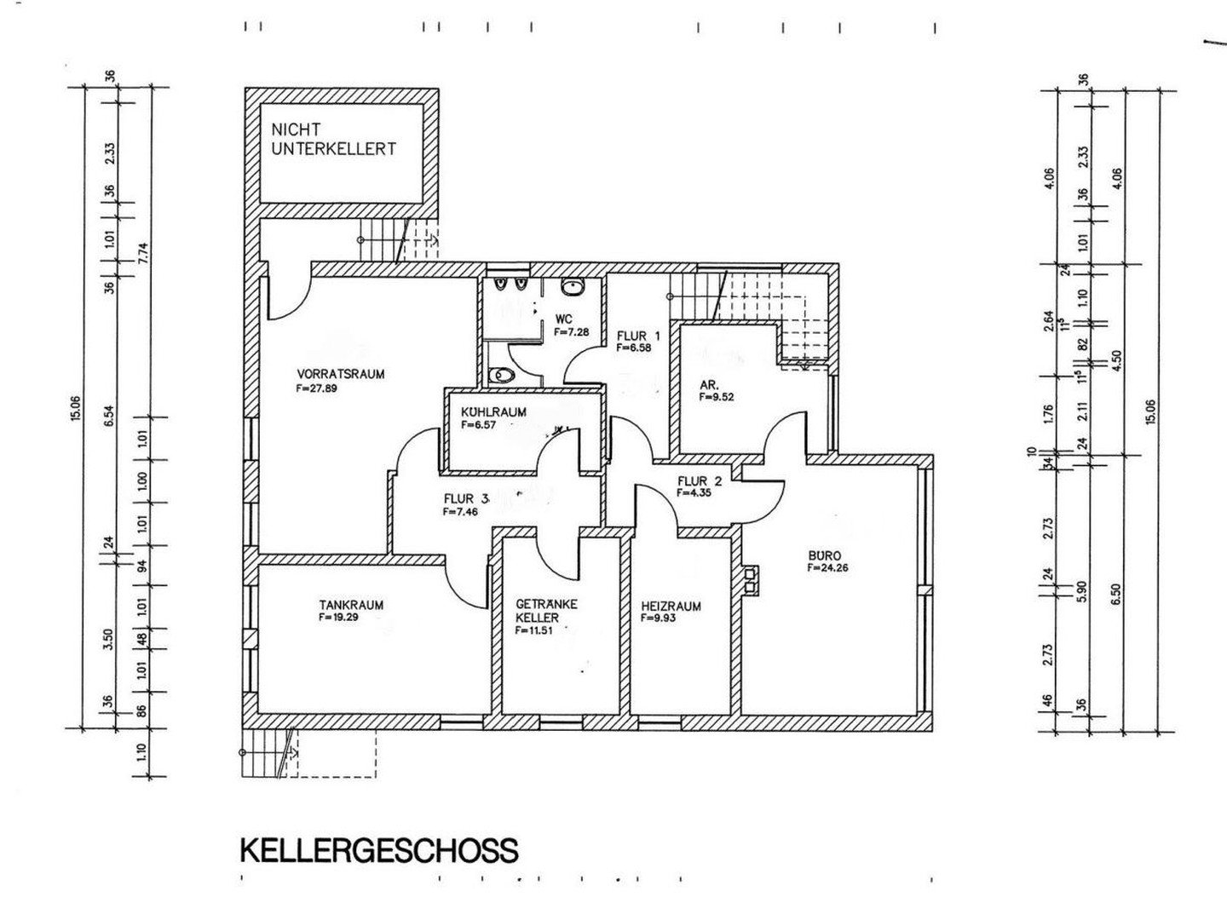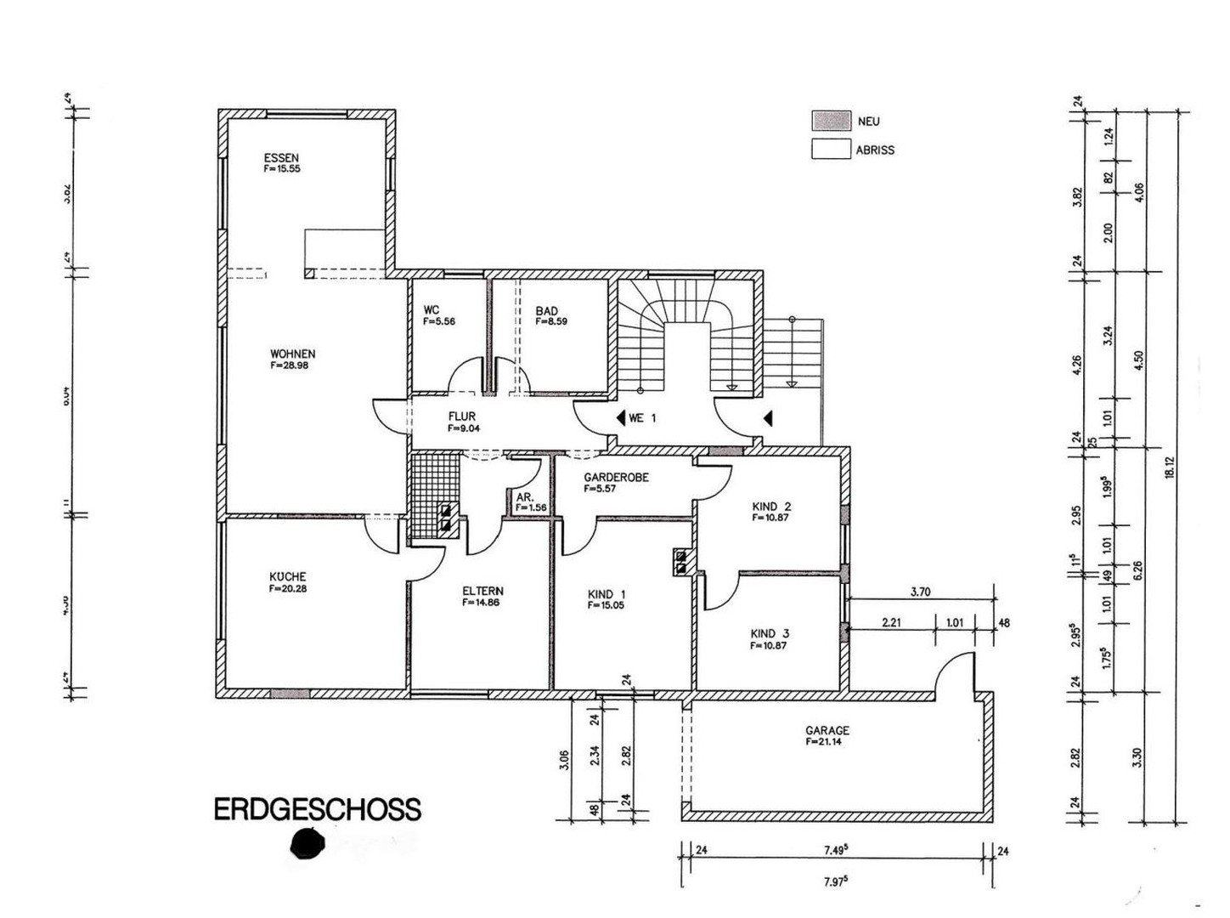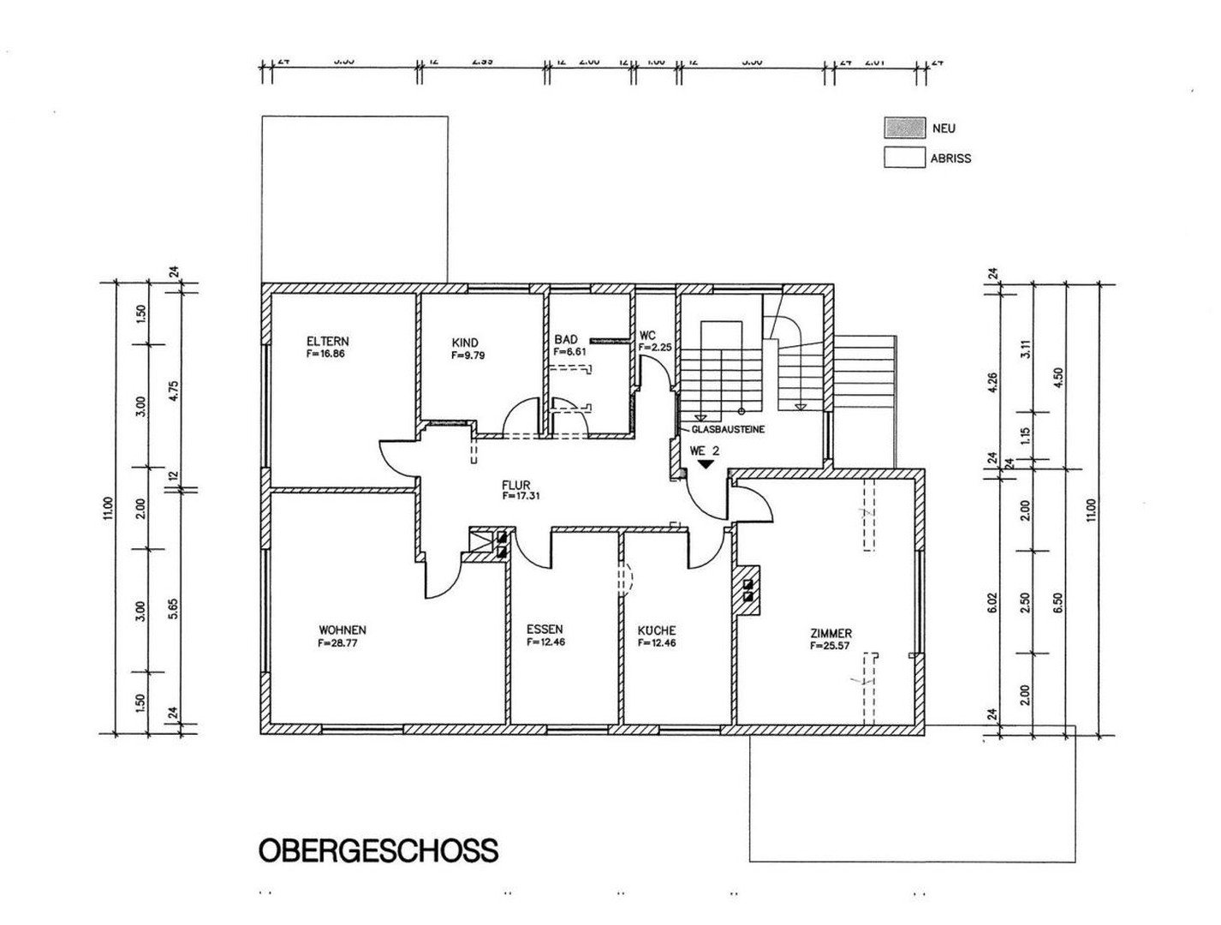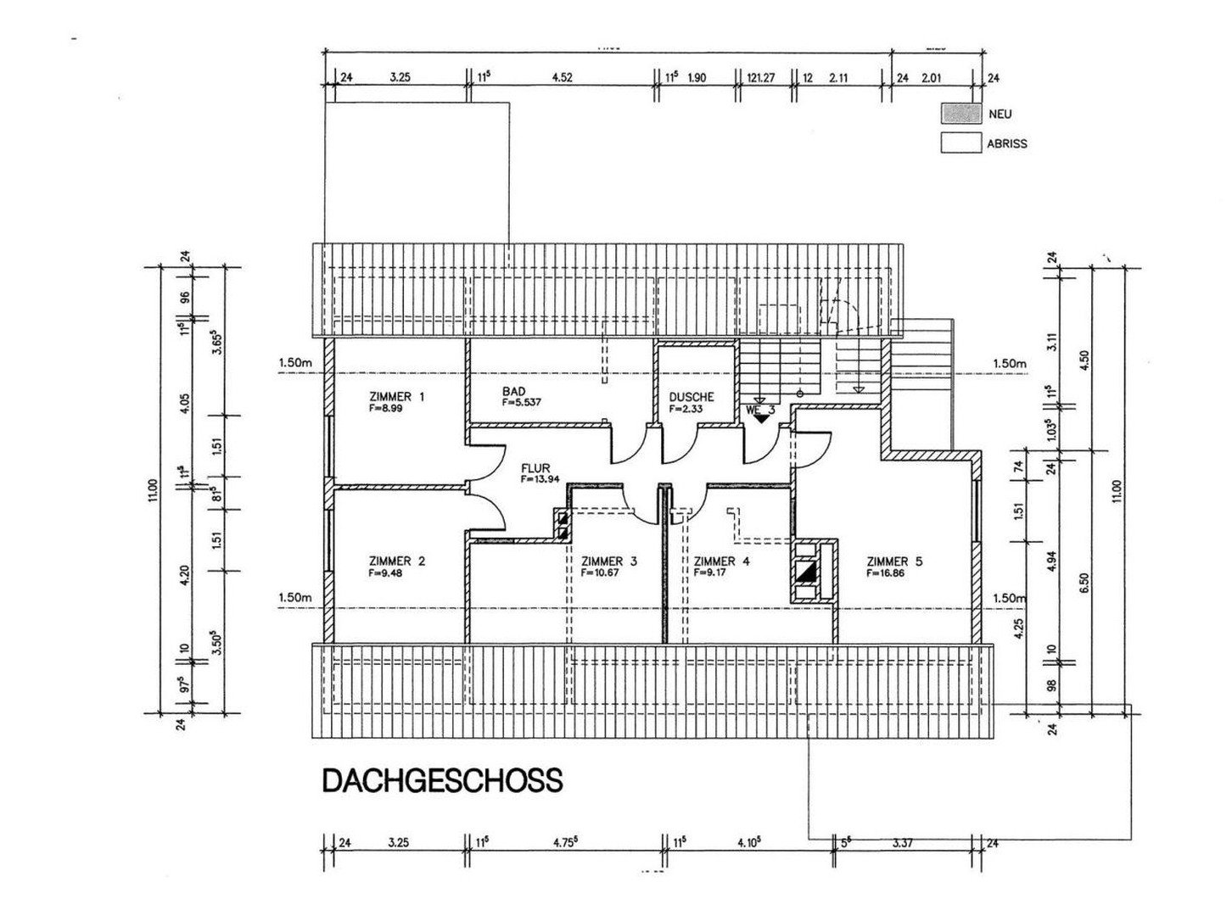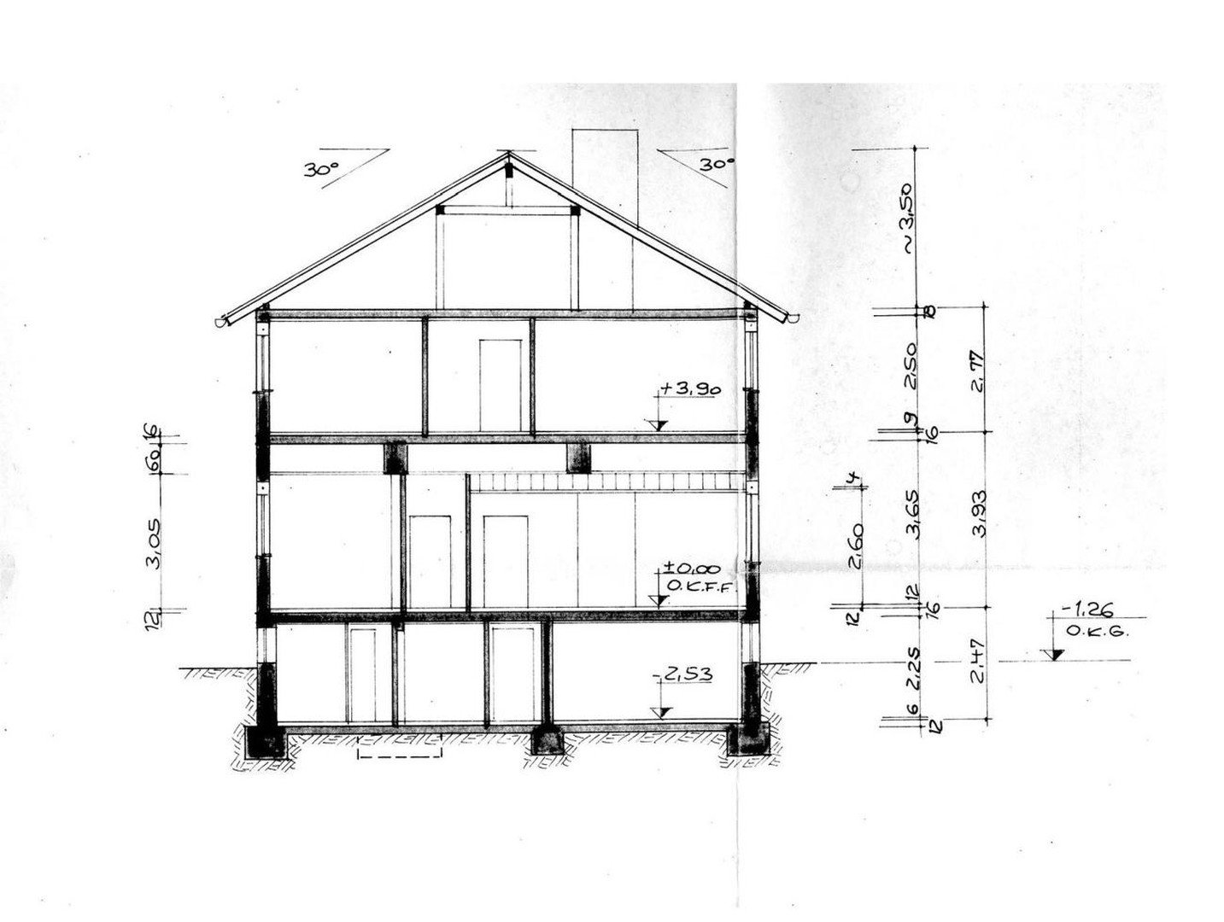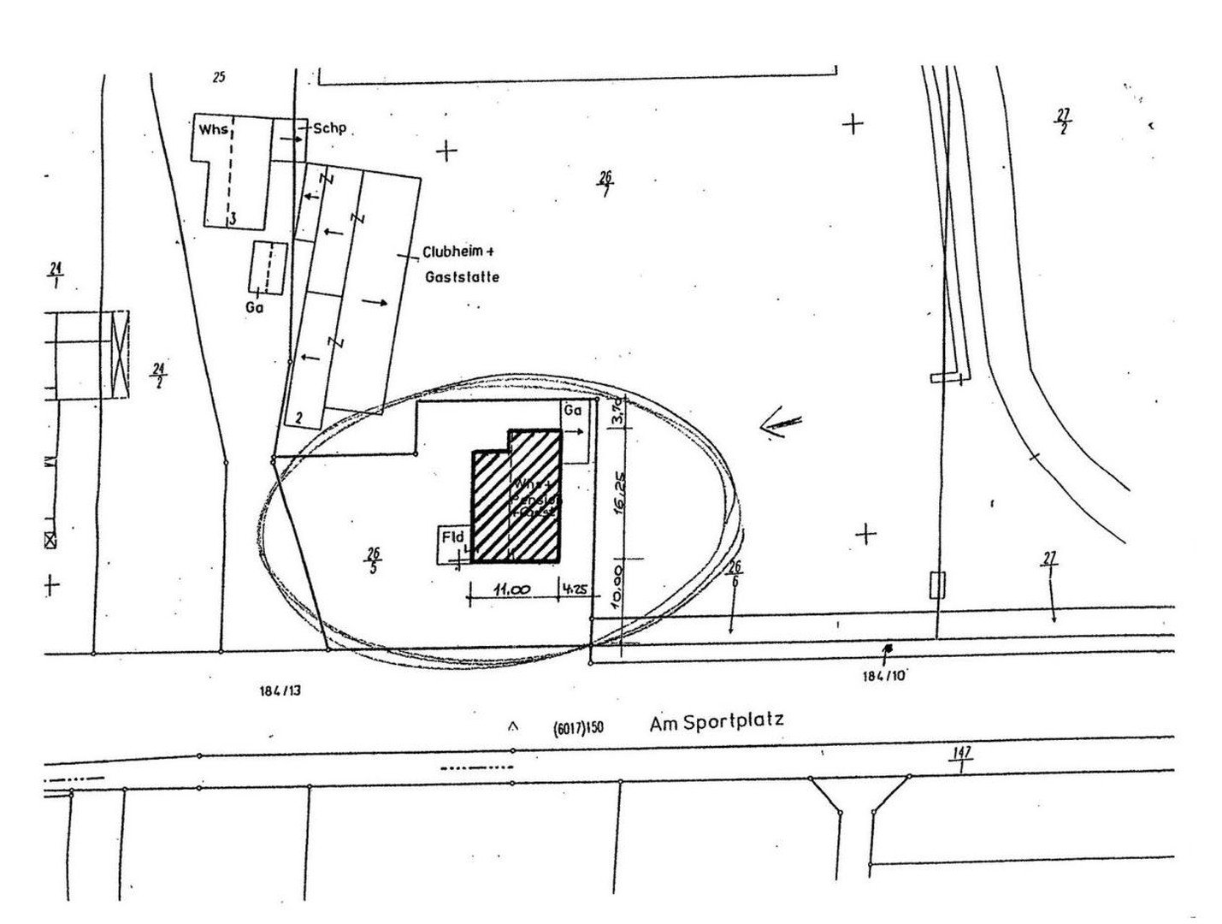- Immobilien
- Hessen
- Kreis Darmstadt
- Darmstadt
- Spacious apartment building with garden, pool and summer kitchen in a special location

This page was printed from:
https://www.ohne-makler.net/en/property/269101/
Spacious apartment building with garden, pool and summer kitchen in a special location
64291 Darmstadt – HessenThis apartment building offers great potential for owners and investors.
For sale is a multi-family house with a total living area of 390m² which has
3 residential units and an additional apartment of 34m². The house can
be divided into 3 residential units at any time.
There is also a garage and at least 7 additional parking spaces directly in front of the house.
You enter the individual apartments via a large, light-flooded staircase.
First floor apartment:
The first floor apartment consists of 6 rooms, a ceiling height of 2.9m and 147m².
You enter the apartment via a long hallway, to the right of which is the bathroom and the guest toilet.
guest WC, to the left is the checkroom, guest room and two children's rooms. If you go
straight ahead, a large living room awaits you. To the right of the living room is the
conservatory with three large windows overlooking the courtyard and garden. To the
left is the kitchen. The bedroom has two entrances, one of which leads directly
into the kitchen. The large tiled stove is centrally located and heats the living room, kitchen,
bedroom and hallway.
Upper floor apartment:
The upper floor apartment consists of 5 rooms. The large hallway serves as the center
all rooms. The large bedroom, has floor-to-ceiling windows, a spacious living room
large windows from which you can even see as far as the mountain road. From the dining room
the dining room there is the possibility to access a balcony, balcony is prepared and can be
and can be arranged as desired. The bathroom, guest WC and kitchen round off the 127m² apartment.
Top floor apartment:
There are 4 rooms in the top floor apartment. In the open living-dining area is the
fitted kitchen. A small storage room is also available, as well as a bathroom with bathtub
and a separate guest WC with shower. The living space is 84m².
Basement:
In the basement you will find a basement apartment of 34m² which is bright, cozy and
with large windows. The separate kitchenette and bathroom enhance the
well-being.
The apartment is ideal for guests, family members, as an office or for renting out separately.
suitable. It complements the house perfectly and offers a wide range of possible uses.
A utility room and further rooms of approx. 92m² are available as usable space.
available.
Courtyard and garden:
The courtyard and garden offer many opportunities to relax. A spacious pool,
and the existing summer kitchen invite you to linger.
There is the possibility of further development, a planned building project has already been
already been determined.
This property is perfect as a multi-generation home, for large families or as a rental property.
perfectly suited.
Are you interested in this house?
|
Object Number
|
OM-269101
|
|
Object Class
|
house
|
|
Object Type
|
multi-family house
|
|
Is occupied
|
Vacant
|
|
Handover from
|
by arrangement
|
Purchase price & additional costs
|
purchase price
|
1.250.000 €
|
|
Purchase additional costs
|
approx. 90,205 €
|
|
Total costs
|
approx. 1,340,204 €
|
Breakdown of Costs
* Costs for notary and land register were calculated based on the fee schedule for notaries. Assumed was the notarization of the purchase at the stated purchase price and a land charge in the amount of 80% of the purchase price. Further costs may be incurred due to activities such as land charge cancellation, notary escrow account, etc. Details of notary and land registry costs
Does this property fit my budget?
Estimated monthly rate: 4,575 €
More accuracy in a few seconds:
By providing some basic information, the estimated monthly rate is calculated individually for you. For this and for all other real estate offers on ohne-makler.net
Details
|
Condition
|
well-kept
|
|
Number of floors
|
2
|
|
Usable area
|
92 m²
|
|
Bathrooms (number)
|
7
|
|
Bedrooms (number)
|
10
|
|
Number of garages
|
1
|
|
Number of parking lots
|
7
|
|
Flooring
|
laminate, tiles, vinyl / PVC, other (see text)
|
|
Heating
|
central heating
|
|
Year of construction
|
1962
|
|
Equipment
|
terrace, winter garden, garden, basement, full bath, shower bath, pool / swimming pool, fitted kitchen, guest toilet, fireplace
|
|
Infrastructure
|
pharmacy, grocery discount, general practitioner, kindergarten, primary school, middle school, high school, comprehensive school, public transport
|
Information on equipment
The house was built in 1962.
In 2004 it was completely renovated and converted for private use.
The heating and water pipes, oil tanks, all sanitary facilities, doors, windows and electrical
electrical installation. The roof was insulated in the process.
In 2014, the exterior façade was insulated with 160 mm of insulation and plastered, and the windows were
Most of the windows were also replaced with triple-glazed units.
The stairwell was also newly plastered and laid out.
You can find out much more information and details during the viewing.
Arrange a viewing appointment today!
Sold privately.
Equipment:
+ Fitted kitchens
+ Daylight bathrooms with bathtub and showers
+ Whirlpool bathtubs
+ guest WC
+ conservatory
+ tiled stove
+ office
+ triple glazed windows
+ electric shutters
+ separate utility room
+ pool
+ spacious, sunny garden with large terrace
+ summer kitchen
+ garage
+ school nearby
+ good public transport connections
Flooring:
Laminate, tiles
Further features:
Balcony, conservatory, garden, cellar, full bathroom, shower room, pool / swimming pool, fitted kitchen,
guest WC, fireplace
Location
The property offered here is located in Darmstadt's northern district of Wixhausen,
centrally located between Darmstadt and Frankfurt.
Shopping facilities for daily needs are available in Wixhausen.
Further stores of the daily need are in few
minutes drive in Erzhausen, Gräfenhausen and Weiterstadt.
In Wixhausen you will find kindergartens and an elementary school.
The secondary school Hessenwaldschule, in Weiterstadt you reach in one kilometer.
A regular and fast bus & train connection to
Darmstadt and Frankfurt is given.
The bus stop is 2 min (200m) and the suburban train stop is
approx. 17 min (1.5 km) on foot away.
By car you are in Darmstadt in a few minutes,
Arheilgen, Egelsbach, Weiterstadt or via the freeways A5
and A661 in Frankfurt.
The property is surrounded by, meadows and fields, also a variety of leisure activities in various clubs, is available.
Location Check
Energy
|
Final energy consumption
|
100.50 kWh/(m²a)
|
|
Energy efficiency class
|
D
|
|
Energy certificate type
|
consumption certificate
|
|
Main energy source
|
oil
|
Miscellaneous
Only serious inquiries are processed and viewing appointments are offered after preliminary examination of the financing possibilities.
For realtors: please inquire only if you have clients for the house, no general realtor inquiries desired.
The data mentioned in this offer are partially estimated, in this respect
we can for the accuracy of the information no liability
and/or guarantee. Errors and prior sale reserved.
Broker inquiries not welcome!
Topic portals
Send a message directly to the seller
Questions about this house? Show interest or arrange a viewing appointment?
Click here to send a message to the provider:
Offer from: V. Sawal
Diese Seite wurde ausgedruckt von:
https://www.ohne-makler.net/en/property/269101/
