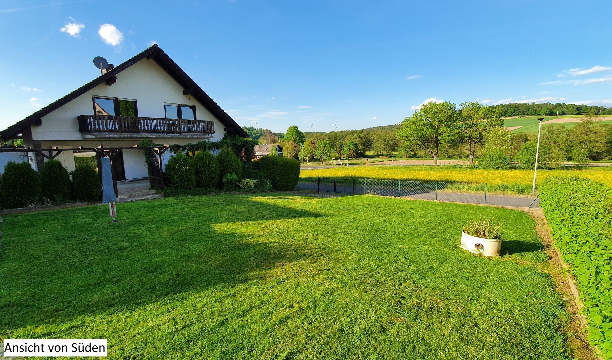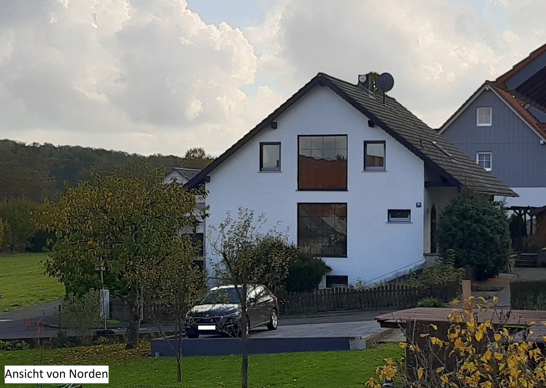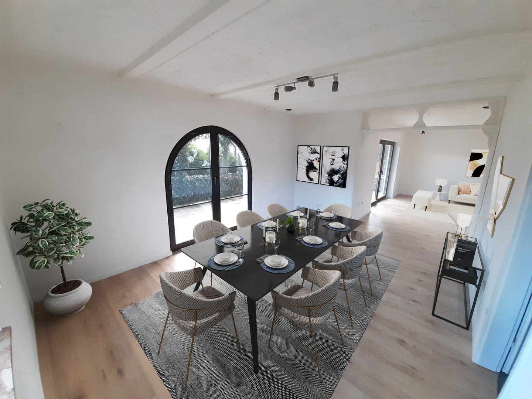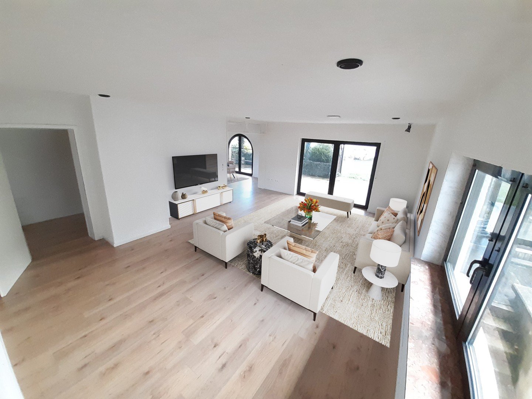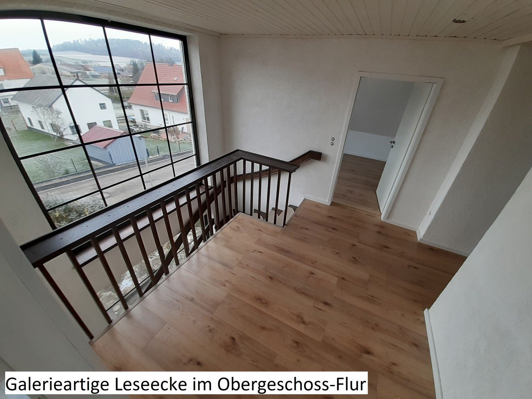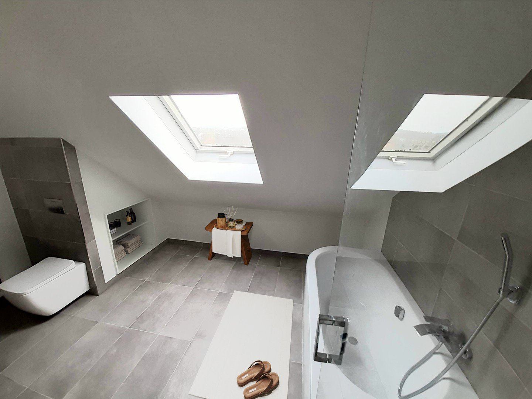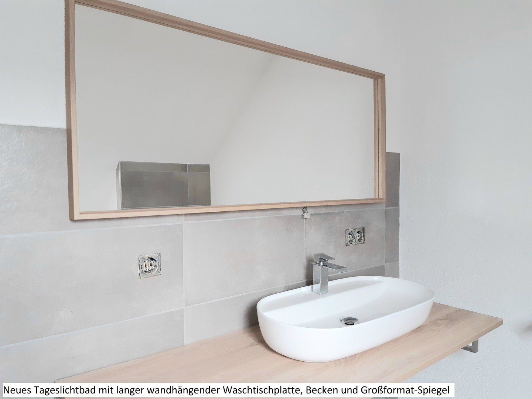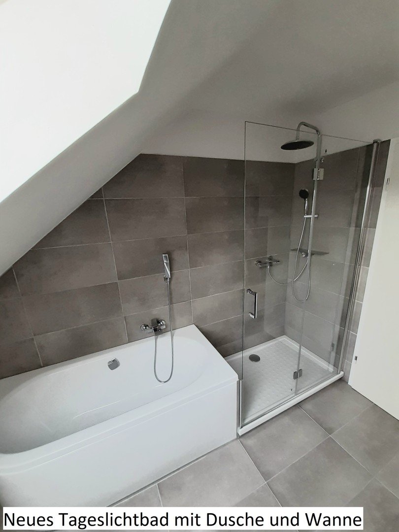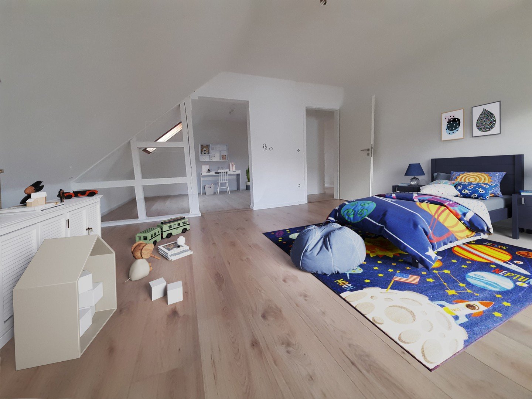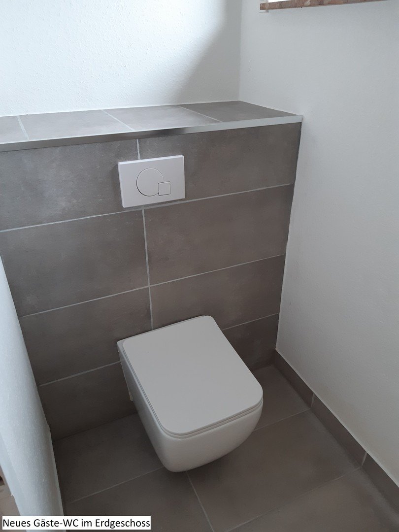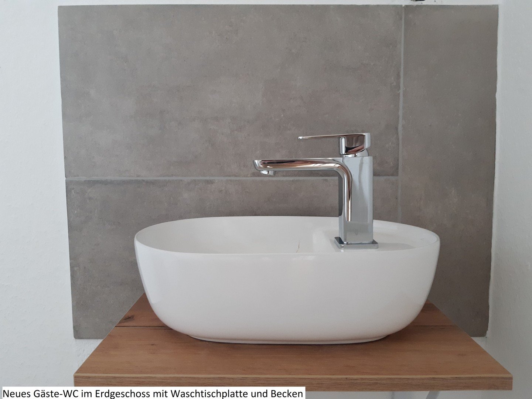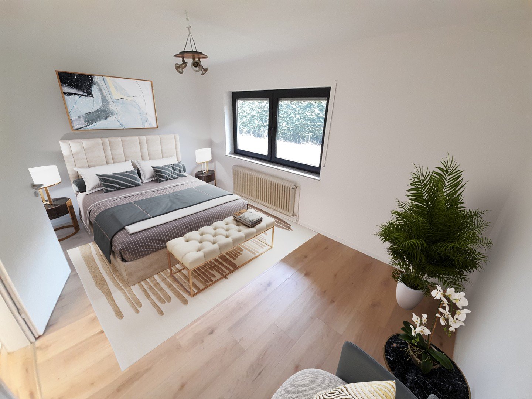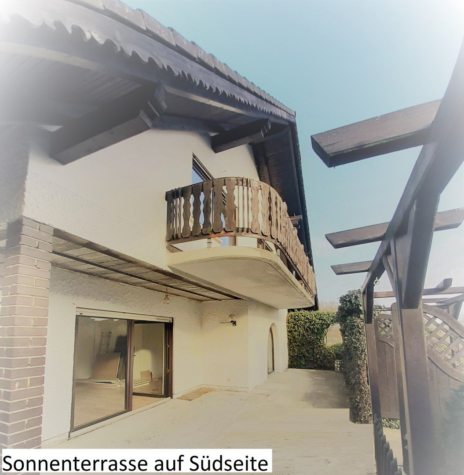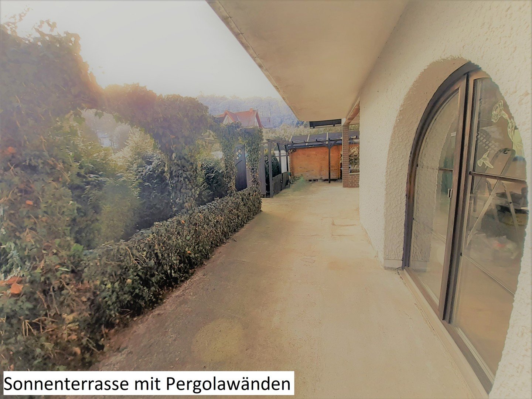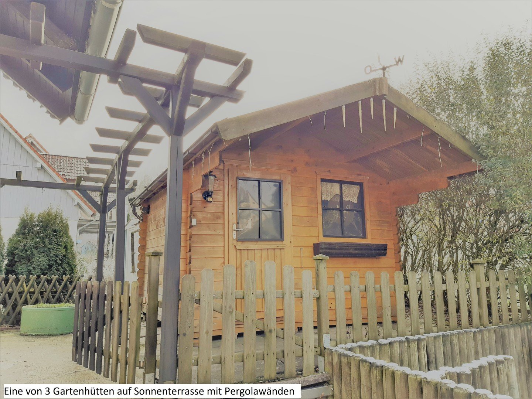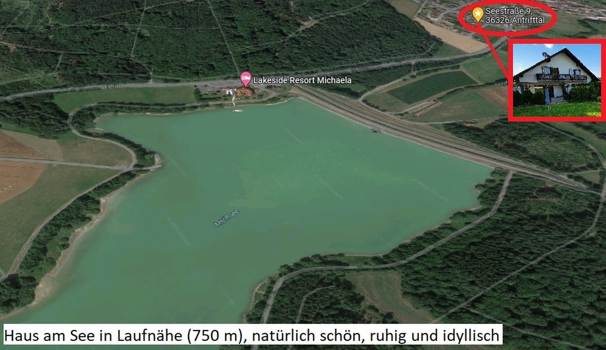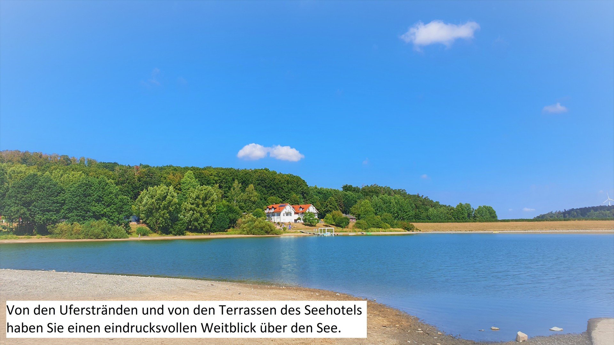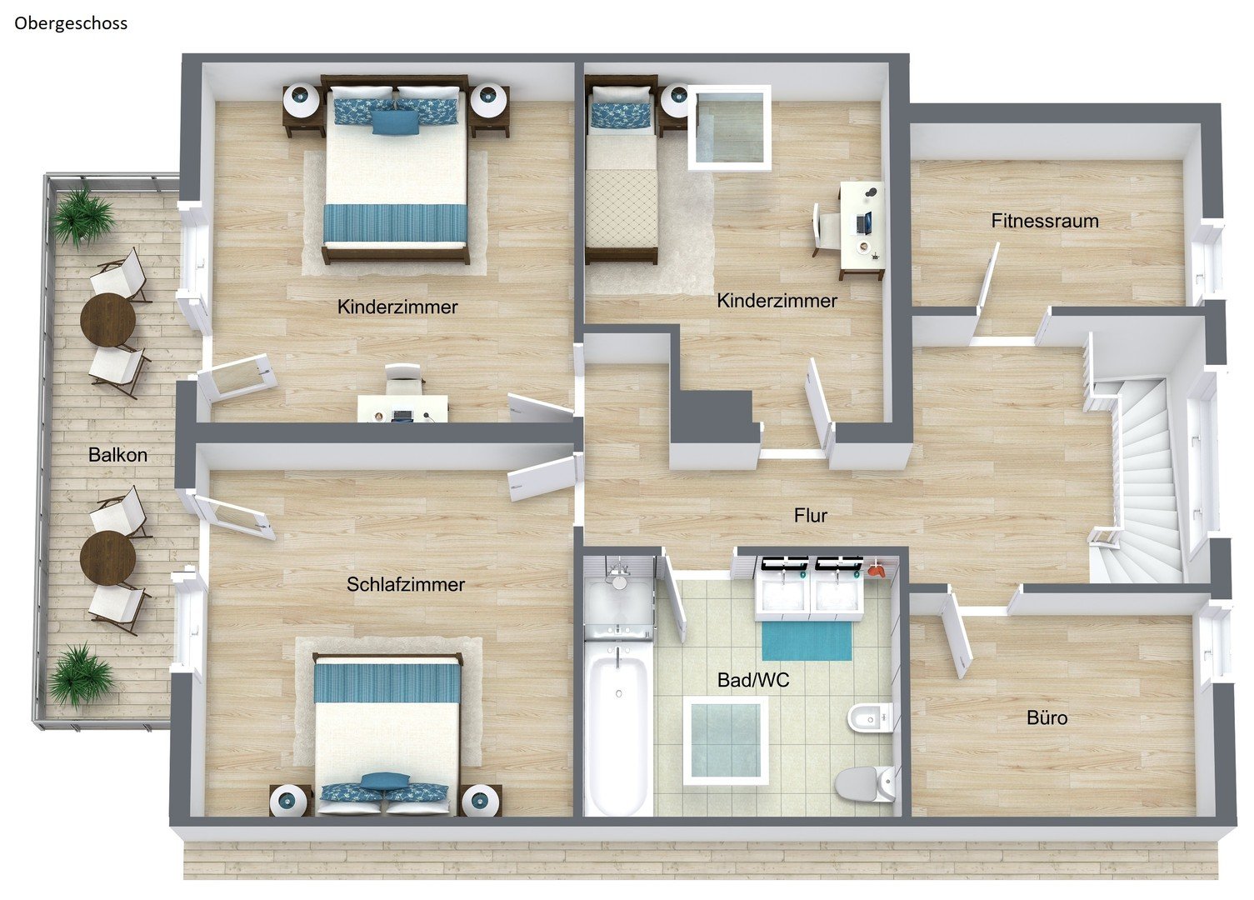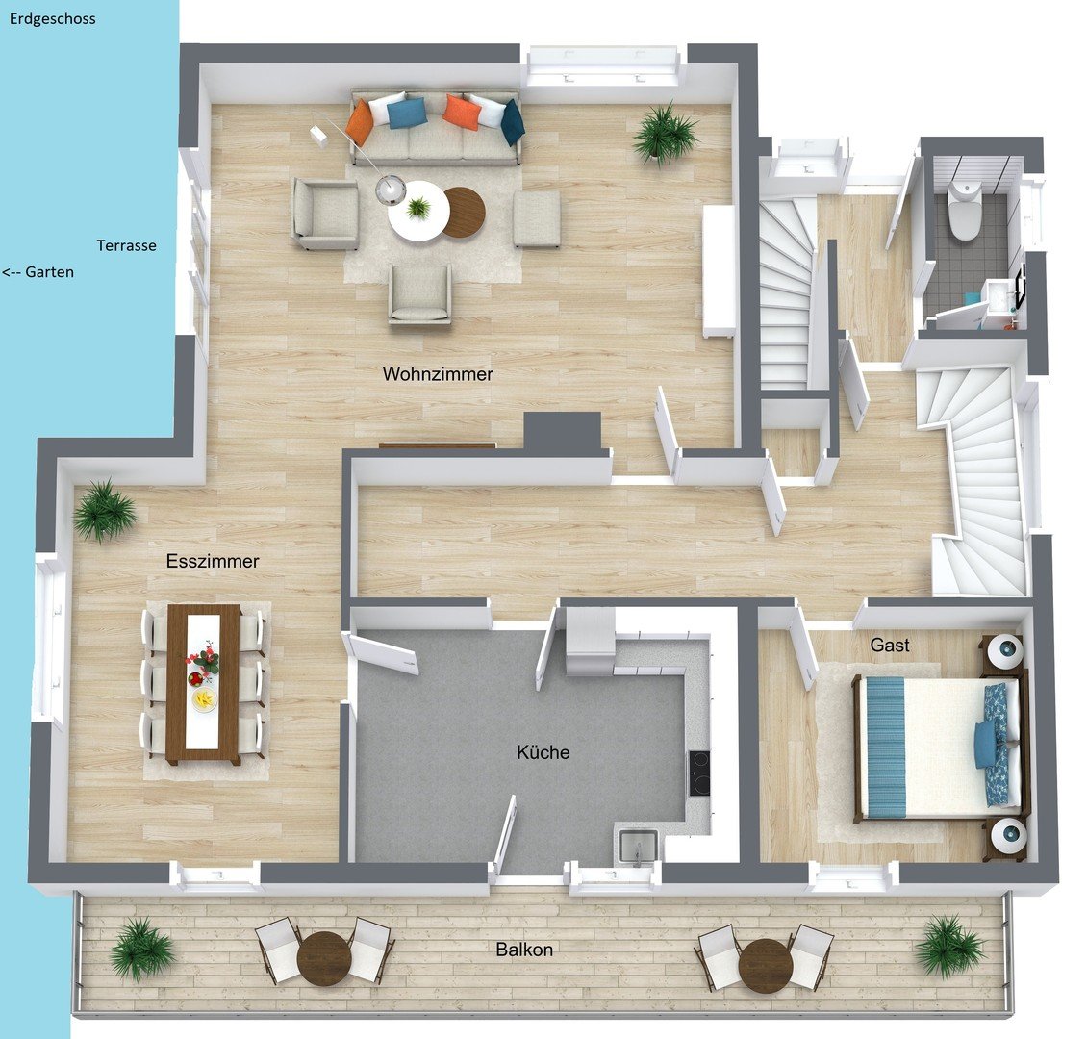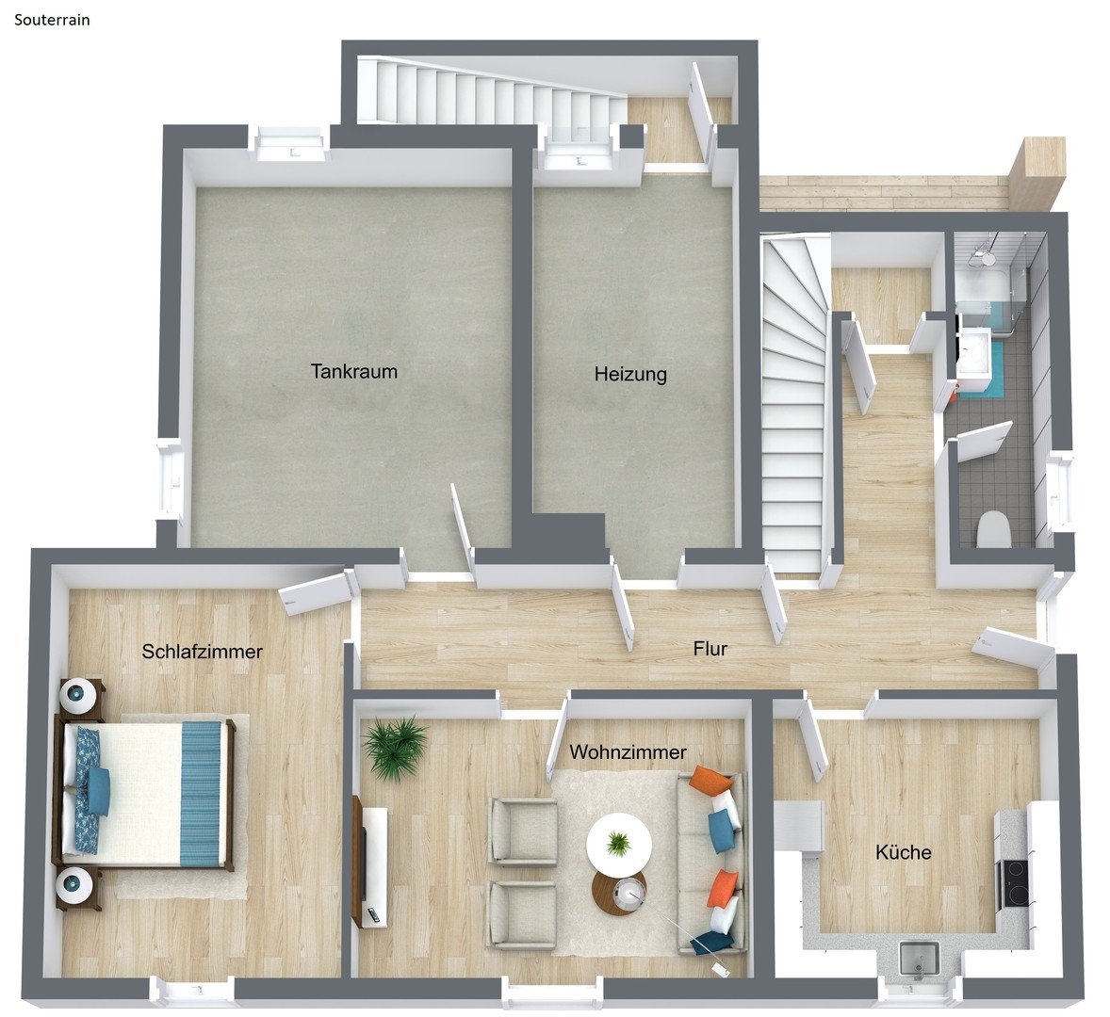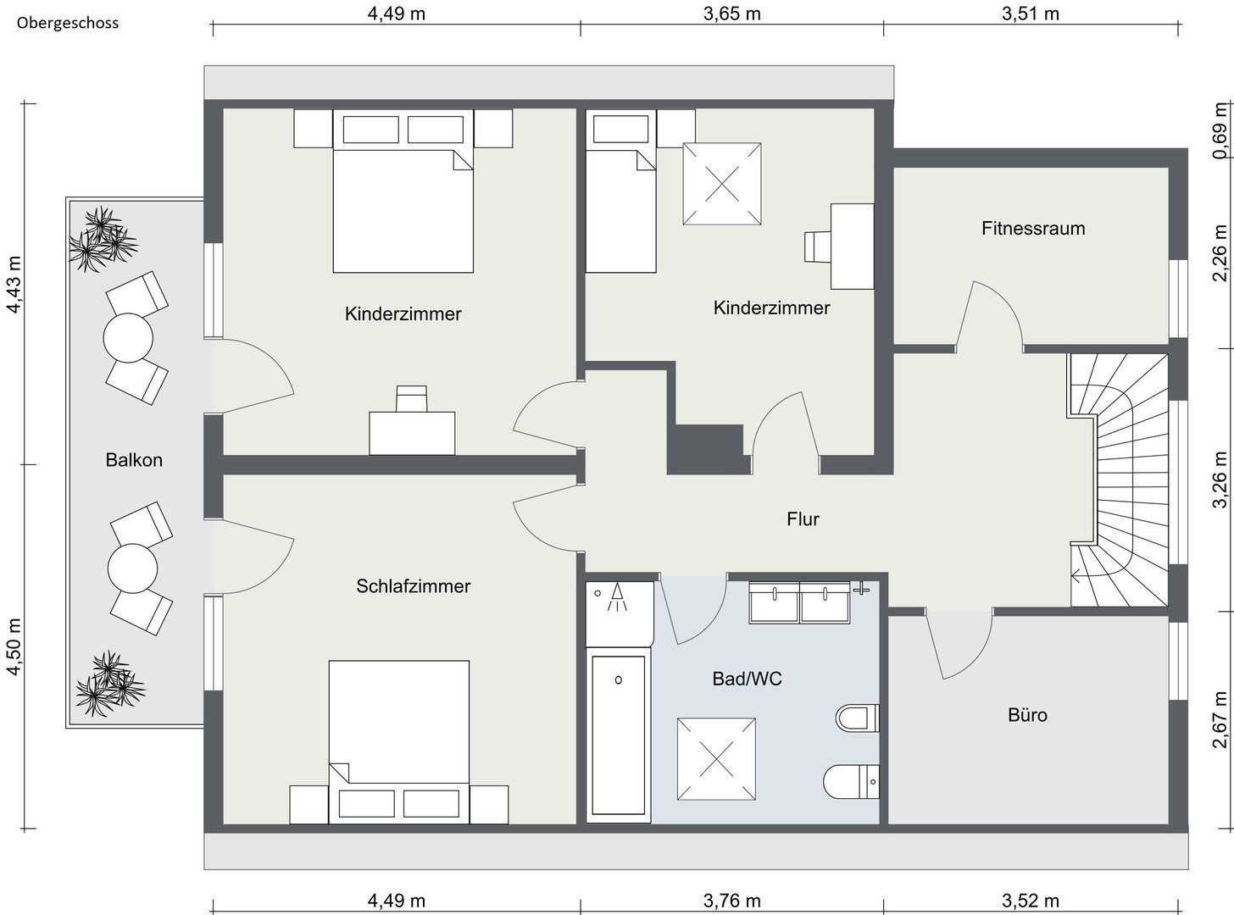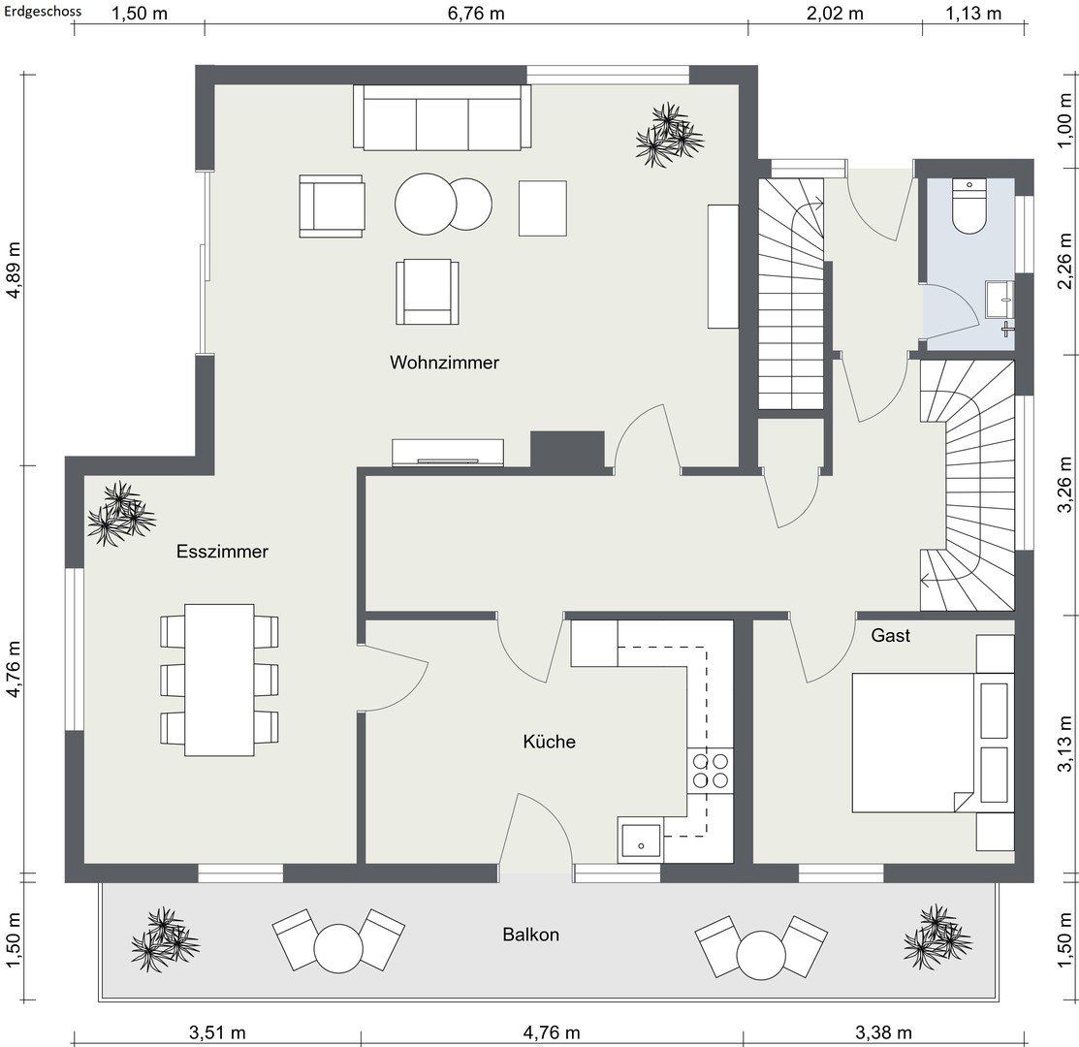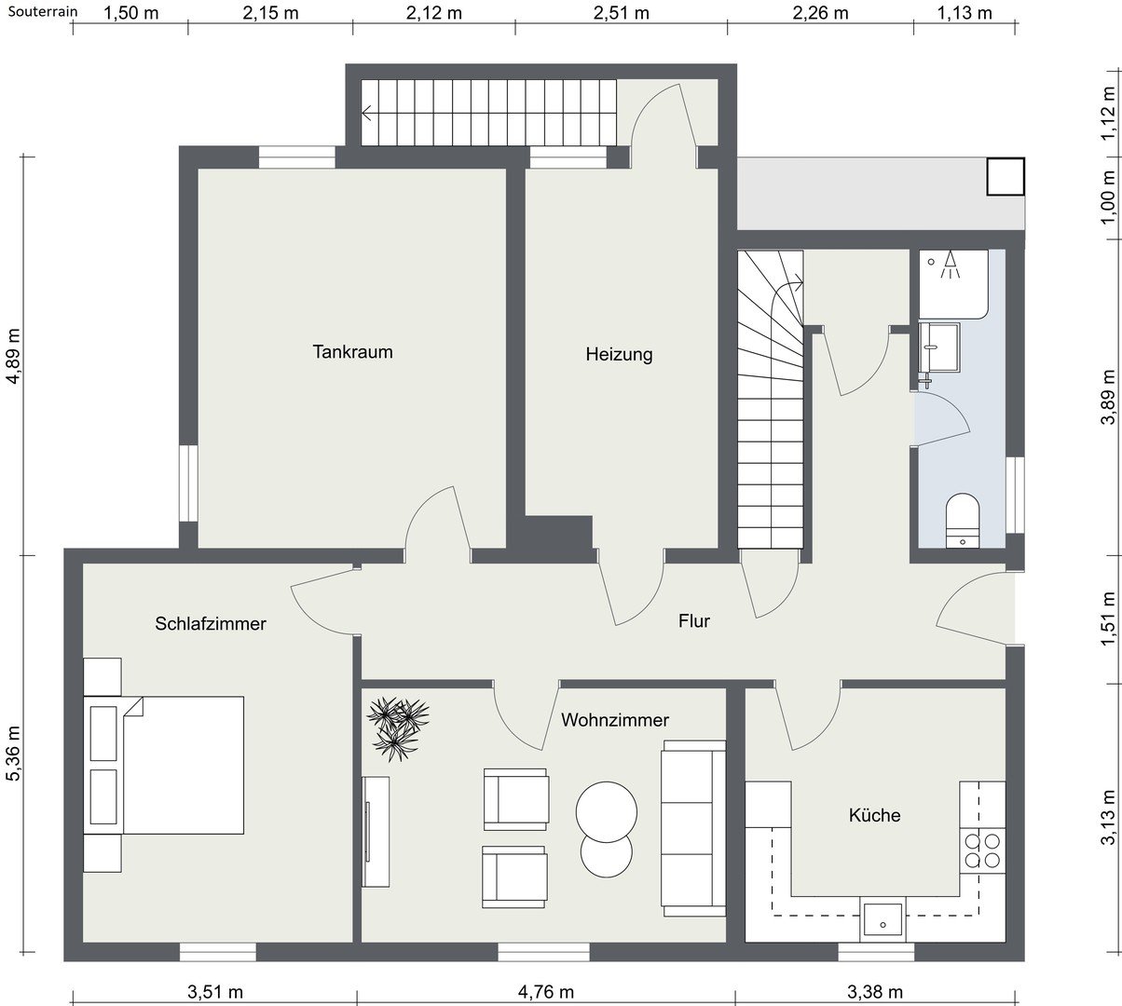- Immobilien
- Hessen
- Kreis Vogelsbergkreis
- Antrifttal
- Detached house with granny apartment - lake within walking distance - underfloor heating

This page was printed from:
https://www.ohne-makler.net/en/property/268965/
Detached house with granny apartment - lake within walking distance - underfloor heating
Seestraße 9, 36326 Antrifttal (Seibelsdorf) – Hessen- Detached house
- Free (not rented)
- Year of construction 1984
- Solid energy class D
- Underfloor heating
- Living area 297 m2 (apartment in basement 65 m2 / OG+EG 232 m2)
- Total area of the property 804 m2
- 11,5 rooms (OG: 5 / EG: 3,5 / Souterrain: 3)
- 2 bathrooms (OG: modernized shower bath incl. bathtub / Souterrain: shower bath)
- 1 guest toilet (ground floor, modernized)
- 1 kitchen (option for 2nd and 3rd kitchen in upper floor and basement, connections available)
- Bright, spacious living and dining area
- Large, well-kept main garden (> 270 m²)
- Terrace on the sunny south side
- 2 balconies
- courtyard (parking space for up to 3 cars)
The house offers you many possibilities of use, whether for use as a multi-generation house or for renting as a multi-family house (can be divided into 3 apartments).
Especially the apartment in the basement with separate entrance is super rentable as a granny apartment or alternatively usable as an office, practice, warehouse, etc.
Only in 2022 many modernization measures were carried out in the house, so that it is now visually in modern condition waiting for your first inauguration (see listing).
Are you interested in this house?
|
Object Number
|
OM-268965
|
|
Object Class
|
house
|
|
Object Type
|
single-family house
|
|
Handover from
|
immediately
|
Purchase price & additional costs
|
purchase price
|
360.000 €
|
|
Purchase additional costs
|
approx. 26,608 €
|
|
Total costs
|
approx. 386,607 €
|
Breakdown of Costs
* Costs for notary and land register were calculated based on the fee schedule for notaries. Assumed was the notarization of the purchase at the stated purchase price and a land charge in the amount of 80% of the purchase price. Further costs may be incurred due to activities such as land charge cancellation, notary escrow account, etc. Details of notary and land registry costs
Does this property fit my budget?
Estimated monthly rate: 1,308 €
More accuracy in a few seconds:
By providing some basic information, the estimated monthly rate is calculated individually for you. For this and for all other real estate offers on ohne-makler.net
Details
|
Condition
|
modernized
|
|
Number of floors
|
3
|
|
Bedrooms (number)
|
5
|
|
Number of parking lots
|
3
|
|
Heating
|
underfloor heating
|
|
Year of construction
|
1984
|
|
Equipment
|
balcony, terrace, garden, basement, shower bath, guest toilet
|
Information on equipment
Modernization work 2022:
- New oak flooring in all living rooms and hallways
- New vinyl flooring in the kitchen
- New daylight bathroom on the upper floor (new tiles, bathtub, shower, wall-mounted WC, vanity unit with countertop washbasin, etc.)
- New guest WC on the ground floor (new tiles, vanity unit with countertop washbasin, wall-mounted WC)
- 19 new, white door panels and handle fittings
- New window handles
Energetic condition:
- Energy certificate with a solid "D" rating, stated final energy consumption: 112 kWh/(m²*a) and primary energy consumption: 124 kWh/(m²*a)
- Underfloor heating (ground floor: in all rooms / first floor: in the bathroom)
- Attic insulation available
- Oil heating system: Buderus Deltamat 14 (installed when the house was built, burner has since been replaced)
Potential:
- Possibility of installing a wood-burning stove in the living room on the first floor
- Possibility to install a heat pump (underfloor heating already present), costs incl. state subsidy approx. 25T€
- Possibility for the fastest Internet, as fiber optic connection already pre-installed in the street
- Additional usable space 30 m2 in the basement (in addition to the living space)
- Additional space in walk-in attic, storage rooms, 3 garden sheds
Some photos have been processed with digital home staging and serve as furnishing examples.
With the enormous living space and the many possible uses (rental approx. 6€/m2) as well as the modernization measures that will only be completed in 2022, this detached, ready-to-move-in house is offered at a price of 360,000 €.
As you are buying privately, there are no estate agent costs.
Viewing appointments preferably at the weekend - please call to arrange an appointment.
Location
Address: Seestraße 9 in 36326 Antrifttal-Seibelsdorf
- Large lake with extensive beaches, <750m walking distance
- 7 minutes by car to the city center of Alsfeld
- there shopping facilities, banks, doctors, hospital, swimming pool, day-care centers, schools, etc.
- Freeway connections: to the A5 (Alsfeld) / to the A49 (Schwalmstadt)
- Train: Alsfeld train station / Treysa train station
- Bus: bus stop 300m, connection among others to Alsfeld as well as to Neustadt
Location Check
Energy
|
Final energy consumption
|
112.00 kWh/(m²a)
|
|
Energy efficiency class
|
D
|
|
Energy certificate type
|
consumption certificate
|
|
Main energy source
|
oil
|
Send a message directly to the seller
Questions about this house? Show interest or arrange a viewing appointment?
Click here to send a message to the provider:
Offer from: Alexander Stumpf
Diese Seite wurde ausgedruckt von:
https://www.ohne-makler.net/en/property/268965/
