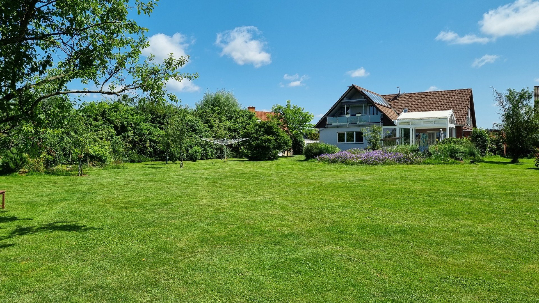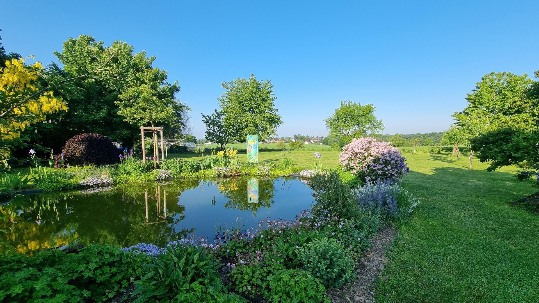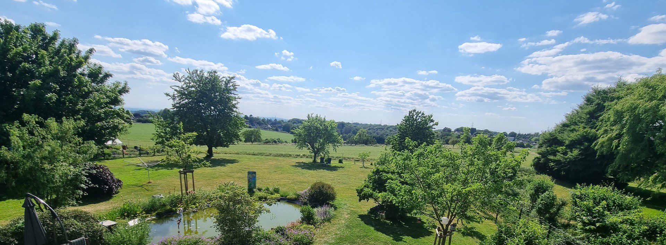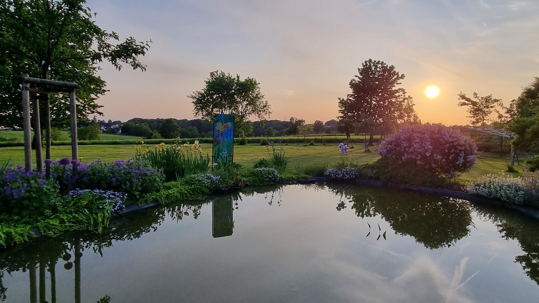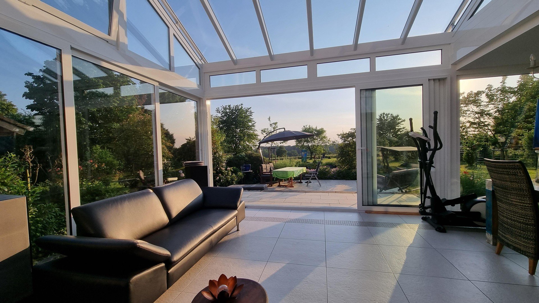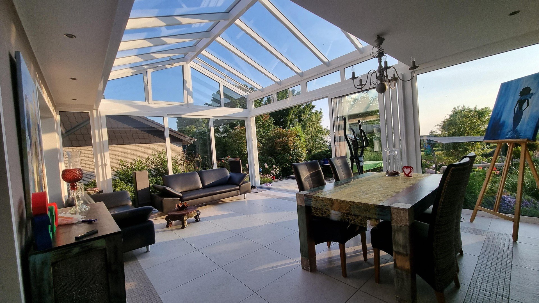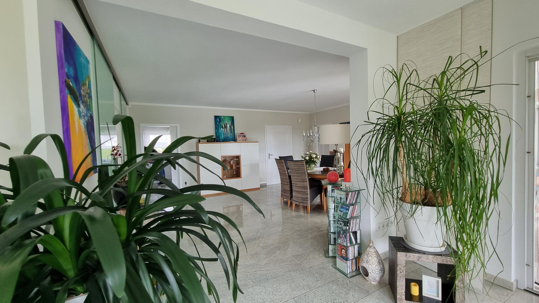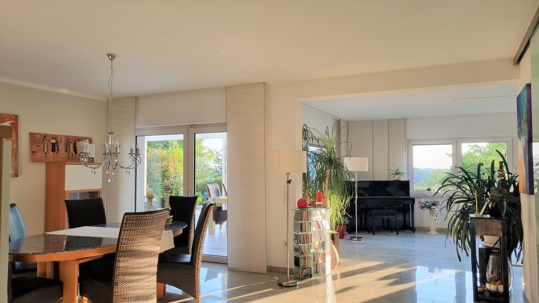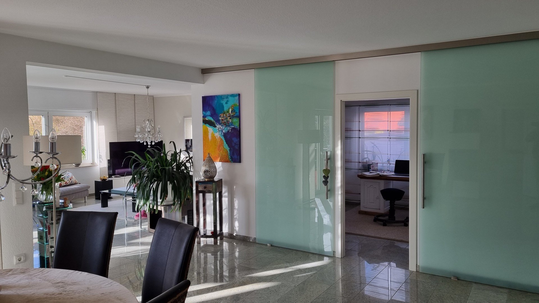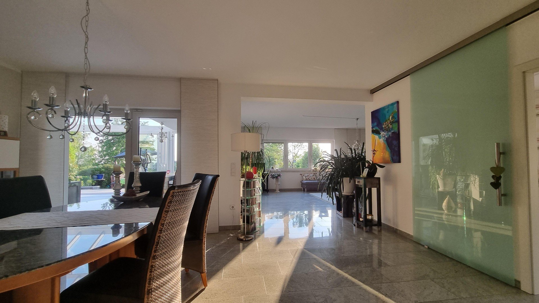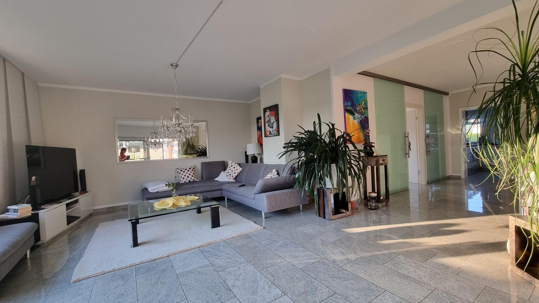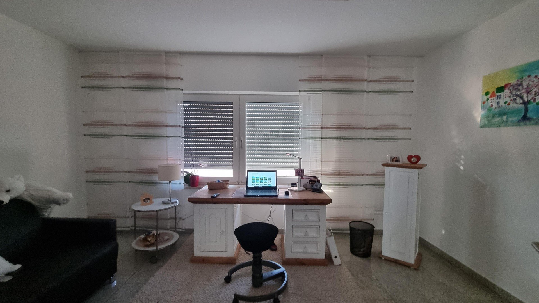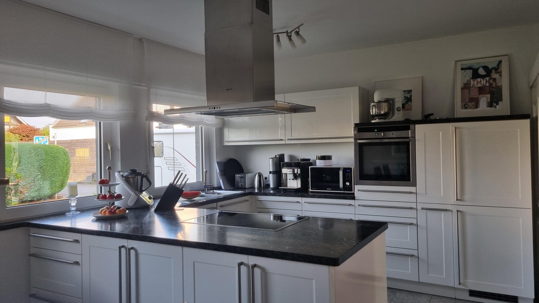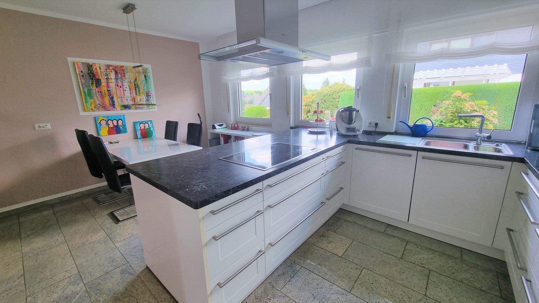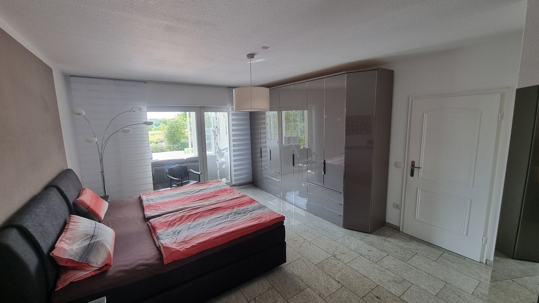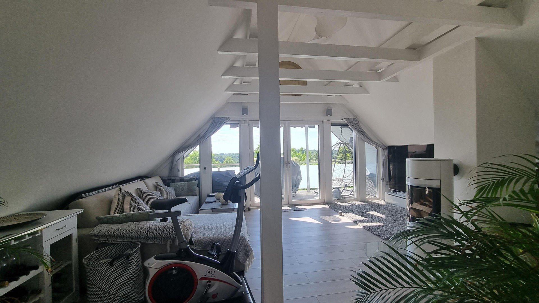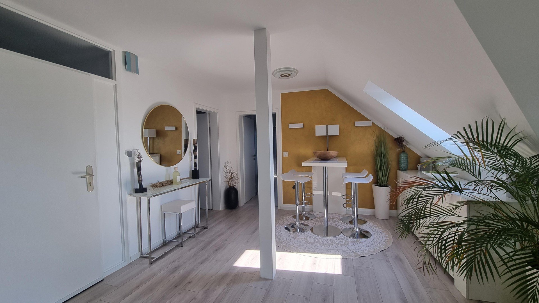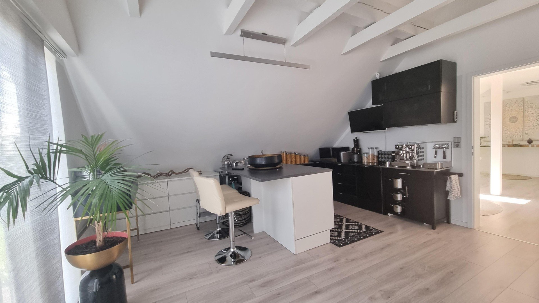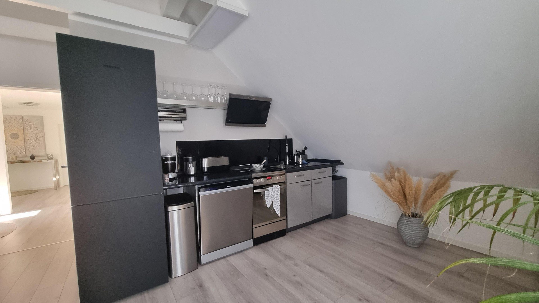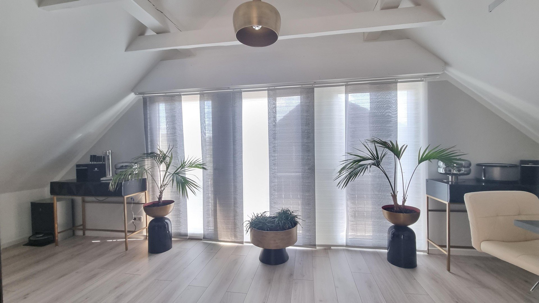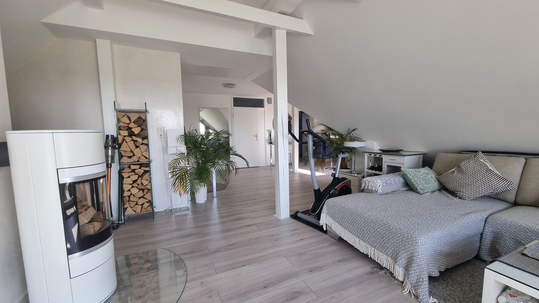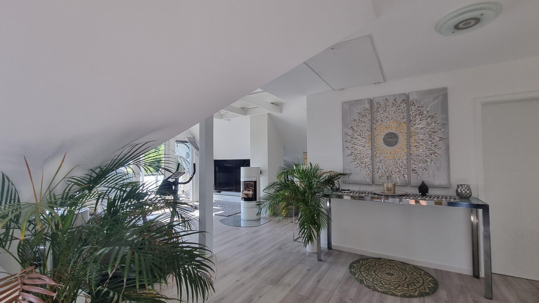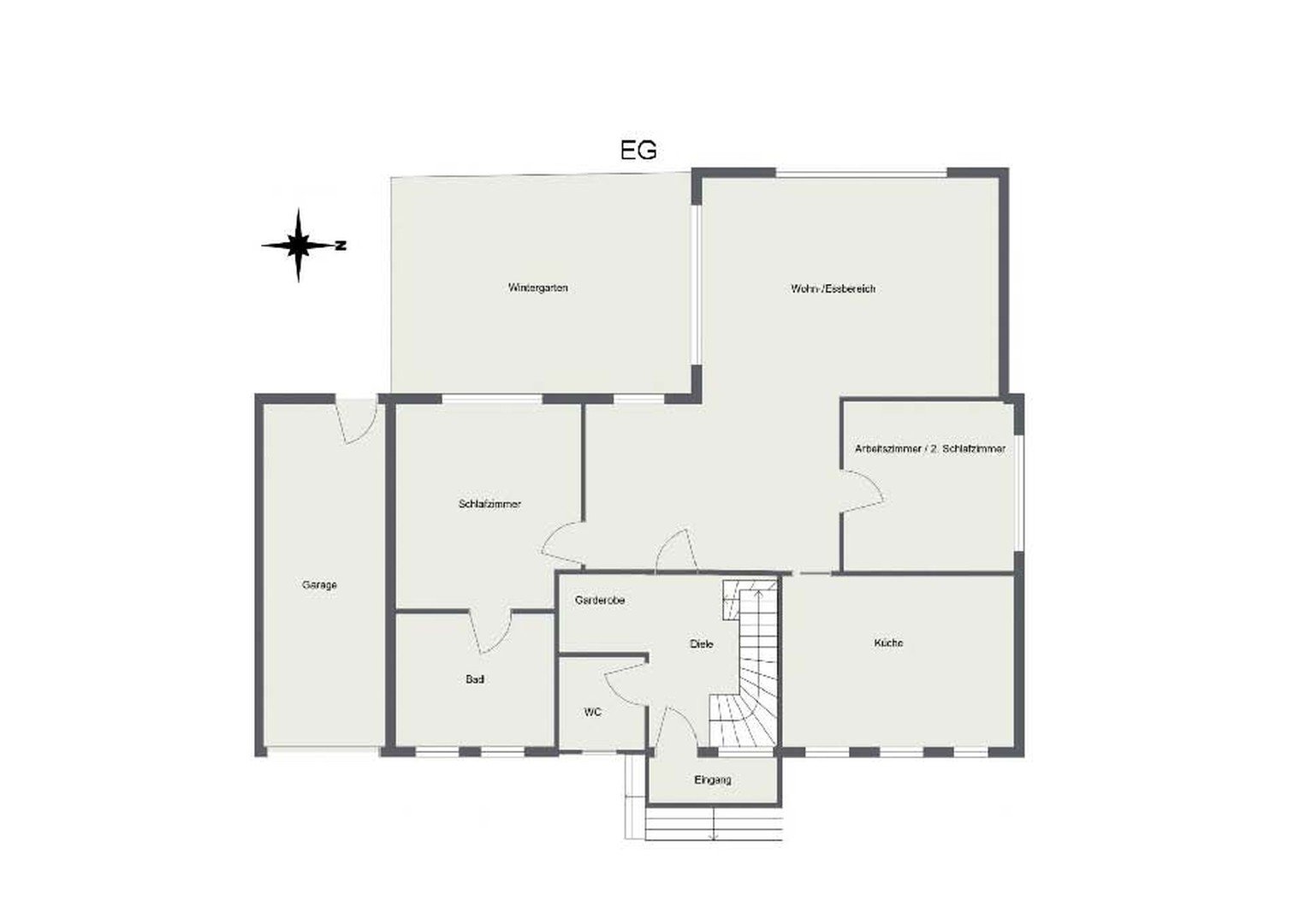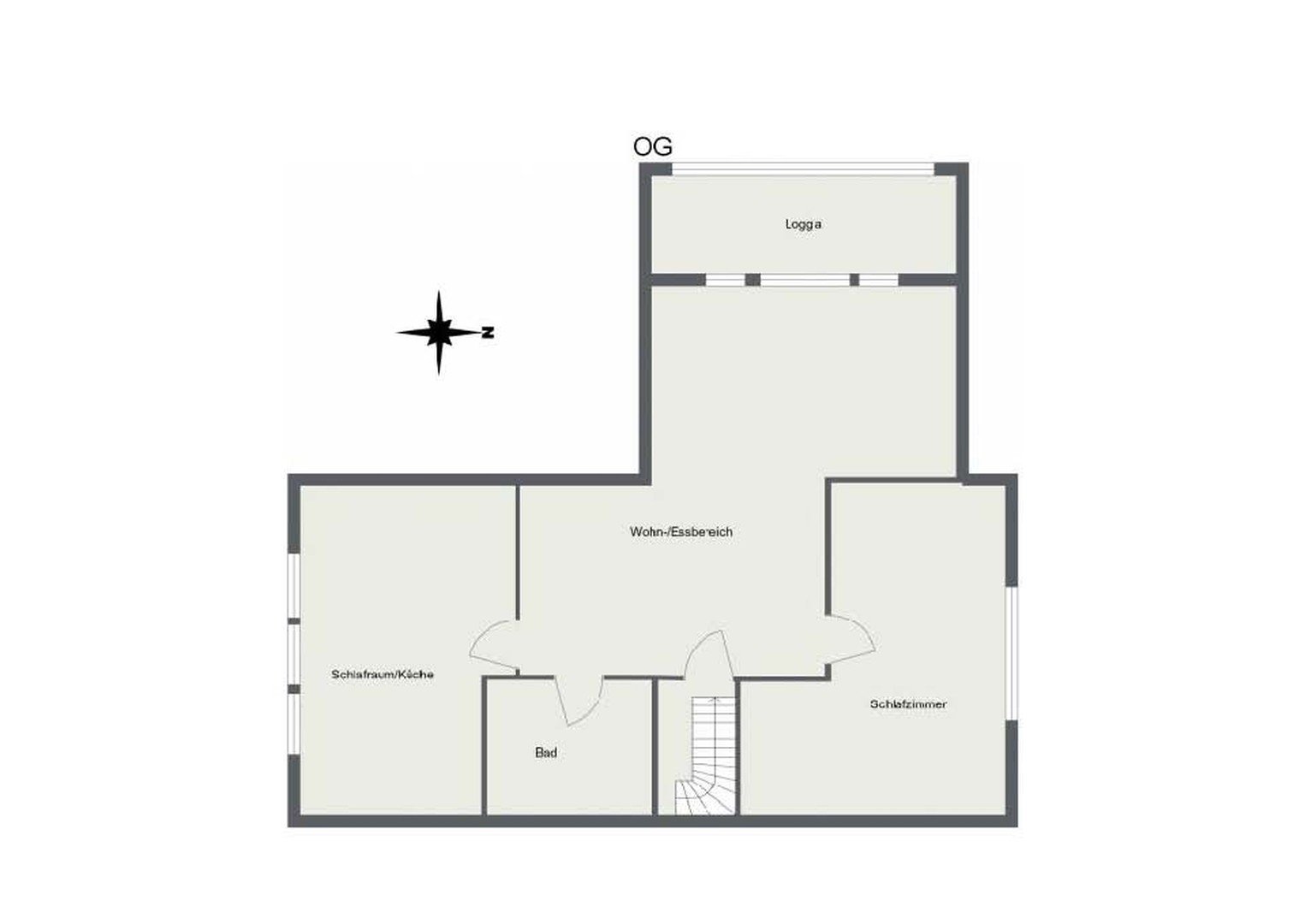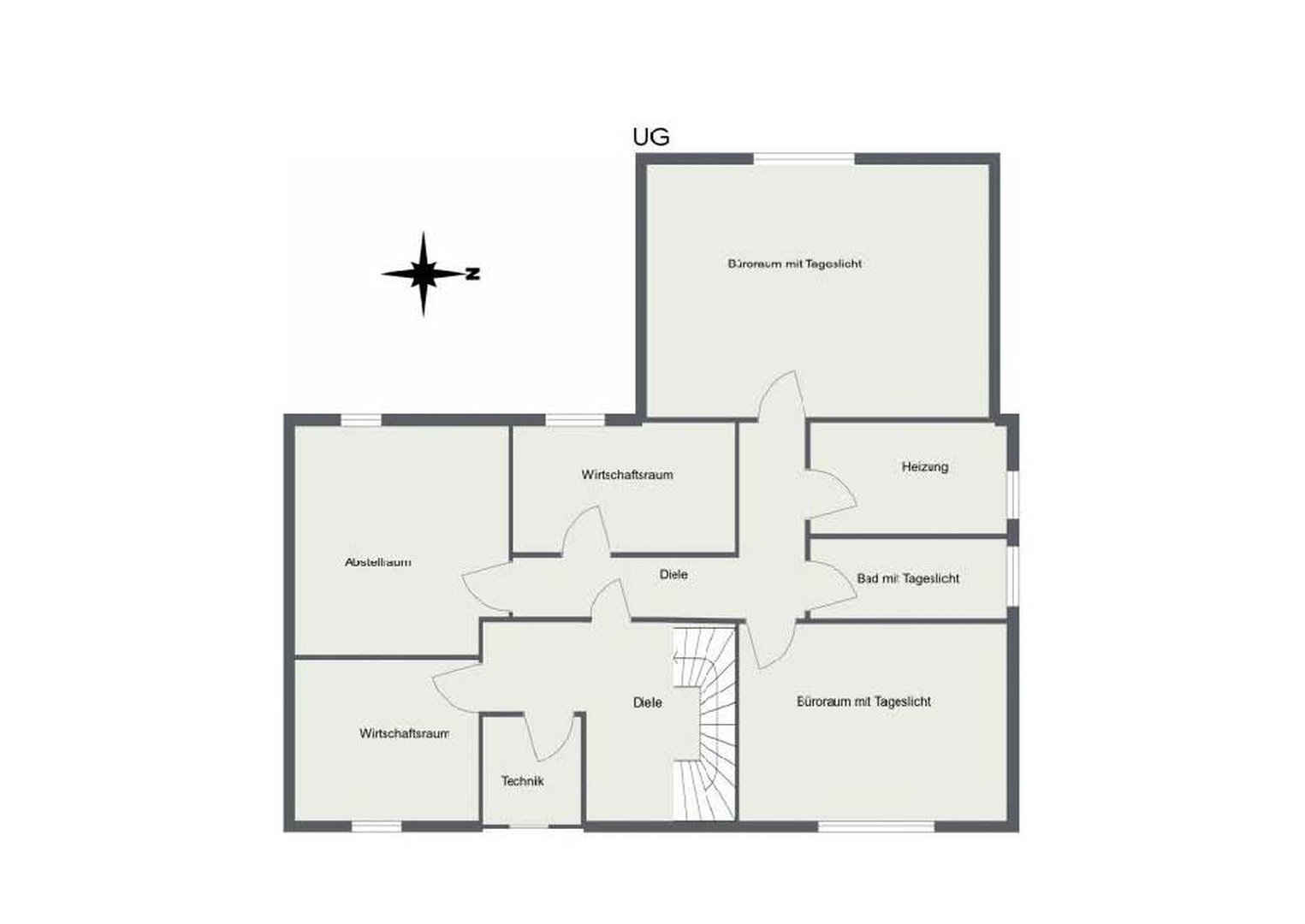- Immobilien
- Nordrhein-Westfalen
- Rheinisch-Bergischer Kreis
- Leichlingen (Rheinland)
- Spacious house with beautiful ambience for sale

This page was printed from:
https://www.ohne-makler.net/en/property/265798/
Spacious house with beautiful ambience for sale
Lilienweg 21, 42799 Leichlingen-Witzhelden (Wilhelmstal) – Nordrhein-WestfalenThe house, which is located in a traffic-calmed street in Leichlingen Witzhelden, was designed as a spacious single-family house. It has on the upper floor an apartment currently used independently from the main apartment.
On the first floor of the house there is a spacious eat-in kitchen with dining area for 4 people, a spacious living and dining area of about 55 m², a bedroom with a large bathroom, which is currently undergoing a complete renovation including ventilation system with heat recovery. Also located on the ground floor is a 2nd bedroom currently used as a study. Also a guest toilet is located on the first floor. Floor-to-ceiling windows or sliding doors connect all rooms with the south-west facing spacious conservatory of 30 m². From the conservatory you can reach the wonderful garden with colorful flowers, shrubs and fruit trees as well as the beautiful pond, which was completely renovated in 2022, via a "two-level terrace" of about 36 m².
The upper floor offers a very spacious, light-flooded attic apartment with a special atmosphere. The apartment, which was completely modernized in 2019, includes 3 large rooms, one of which is currently used as a kitchen, and a shower room. From the living area you can enter a spacious loggia. Accessible from this apartment is a storage area in the attic. This apartment is currently "well" rented.
In the basement (with a full cellar) there are 2 rooms of approx. 26 m² and 16 m² respectively on approx. 135 m² as well as a shower bath each with daylight, heating cellar, house connection room as well as 3 further cellar rooms. Also the cellar rooms dispose of a floor heating.
To the house also belongs a garage of 9 m length. On the north-west side of the house there is also an access road to the rear area. A carport located here, was built back in the course of the new garden and pond renovation. If necessary, a carport can be built here again.
The house was built in 1985 and since 2009 (after the acquisition by the current owner) continuously maintained and modernized.
An underfloor heating in the entire house (including basement) by means of gas central heating from 2010, which also includes a solar thermal system for hot water preparation and for heating support, provides comfortable warmth.
On the first floor, the floors in the kitchen, dining/living area, bedrooms, hallway and guest toilet consist of a granite floor (granite tiles Kashmir White polished). Winter garden and bathroom are tiled.
The apartment on the upper floor was completely modernized in 2019, including new loggia and new bathroom. Loggia and floor are tiled; light laminate was laid in the living area.
The basement from 1985 is also tiled or covered with a cork floor.
The windows (doors), which all have - mostly electrically controlled - external roller shutters, are floor-to-ceiling to the garden and in the upper floor additionally to the south. Together with the open design, this allows a lot of light to fall into the entire living areas.
The conservatory, the terrace over 2 levels as well as the new garden were completed in 2016. In 2021, the complete renovation and re-creation of the garden pond took place. The family bathroom on the first floor is currently also completely modernized.
The house is available for occupation at short notice if desired.
The house has a satellite system and also a fiber optic connection.
Are you interested in this house?
|
Object Number
|
OM-265798
|
|
Object Class
|
house
|
|
Object Type
|
single-family house
|
|
Handover from
|
by arrangement
|
Purchase price & additional costs
|
purchase price
|
995.000 €
|
|
Purchase additional costs
|
approx. 76,570 €
|
|
Total costs
|
approx. 1,071,570 €
|
Breakdown of Costs
* Costs for notary and land register were calculated based on the fee schedule for notaries. Assumed was the notarization of the purchase at the stated purchase price and a land charge in the amount of 80% of the purchase price. Further costs may be incurred due to activities such as land charge cancellation, notary escrow account, etc. Details of notary and land registry costs
Does this property fit my budget?
Estimated monthly rate: 3,642 €
More accuracy in a few seconds:
By providing some basic information, the estimated monthly rate is calculated individually for you. For this and for all other real estate offers on ohne-makler.net
Details
|
Condition
|
modernized
|
|
Number of floors
|
2
|
|
Usable area
|
175 m²
|
|
Bathrooms (number)
|
3
|
|
Bedrooms (number)
|
4
|
|
Number of garages
|
1
|
|
Number of parking lots
|
5
|
|
Flooring
|
tiles, other (see text)
|
|
Heating
|
underfloor heating
|
|
Year of construction
|
1985
|
|
Equipment
|
balcony, terrace, winter garden, garden, basement, full bath, shower bath, fitted kitchen, guest toilet
|
|
Infrastructure
|
pharmacy, grocery discount, general practitioner, kindergarten, primary school, secondary school, middle school, high school, public transport
|
Information on equipment
The spacious kitchen can be taken over - without extra charge.
Location
Living in the country - in a quiet and sought-after residential area. Witzhelden belongs to the preferred residential area of Leichlingen. Here you can live in the countryside with a village character and yet - due to the proximity to the A1 and A3 freeways - perfectly connected to the major cities of Cologne and Düsseldorf.
The house is located in a traffic-calmed street. The nearest bus stop is about 5 minutes walk away. The center of Witzhelden can be reached in about 3 minutes by car. Here you will find kindergartens, the elementary school, shopping facilities, banks, pharmacies, doctors, etc. The centers of Leichlingen, Burscheid and Leverkusen can be reached in a few minutes by car. ... so are the bus stations and the train stations with connections to Cologne and Düsseldorf.
Location Check
Energy
|
Final energy consumption
|
98.50 kWh/(m²a)
|
|
Energy efficiency class
|
C
|
|
Energy certificate type
|
consumption certificate
|
|
Main energy source
|
gas
|
Miscellaneous
Send a message directly to the seller
Questions about this house? Show interest or arrange a viewing appointment?
Click here to send a message to the provider:
Offer from: E. und H. Brzoska
Diese Seite wurde ausgedruckt von:
https://www.ohne-makler.net/en/property/265798/
