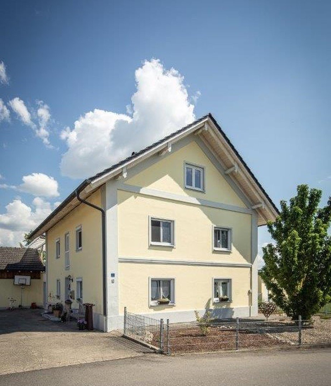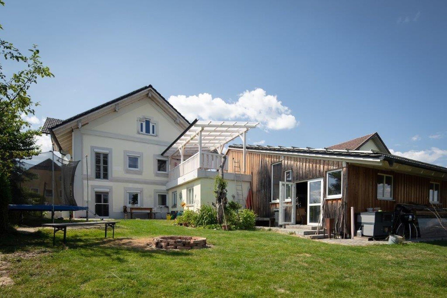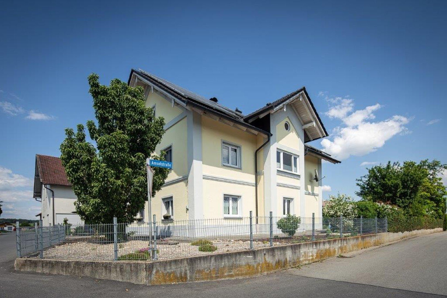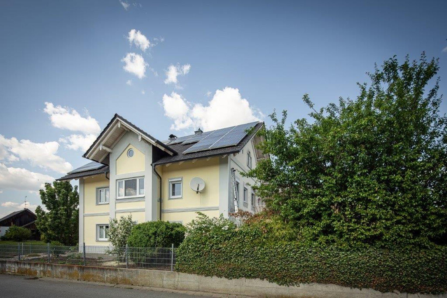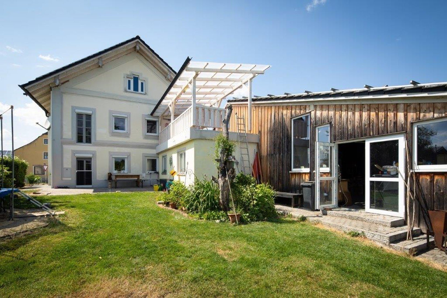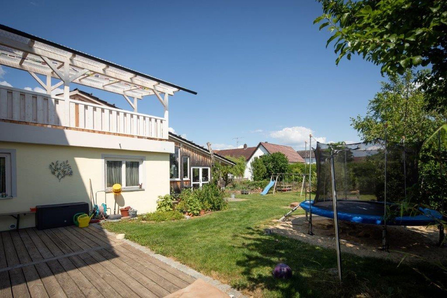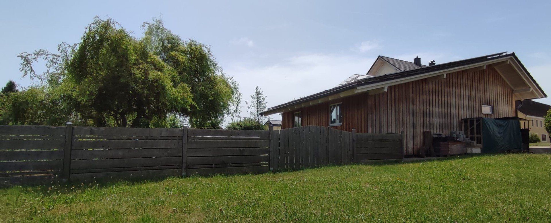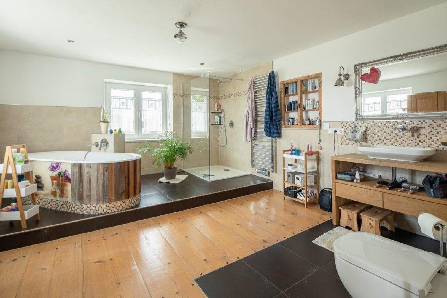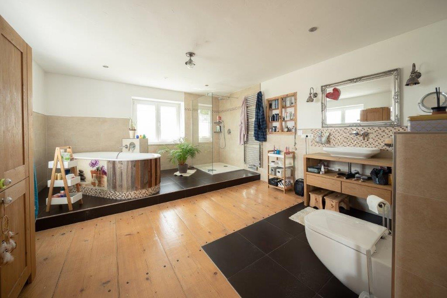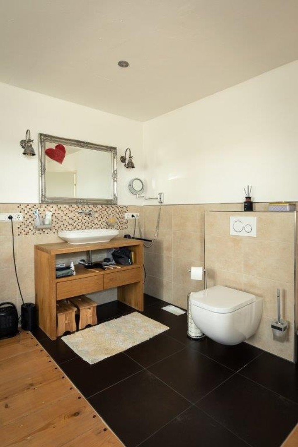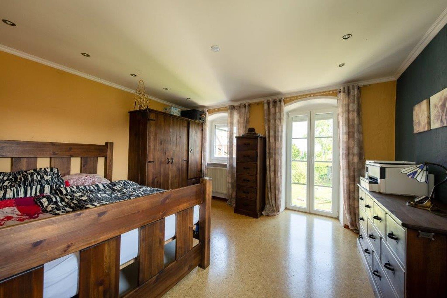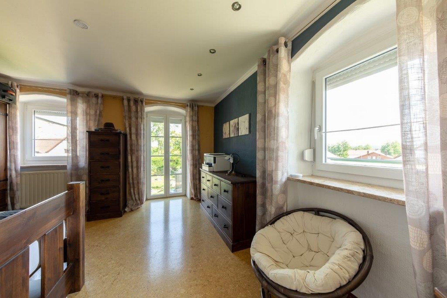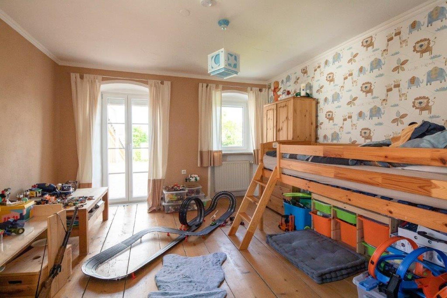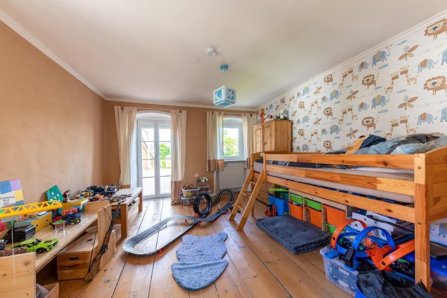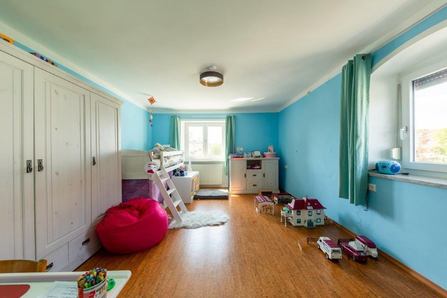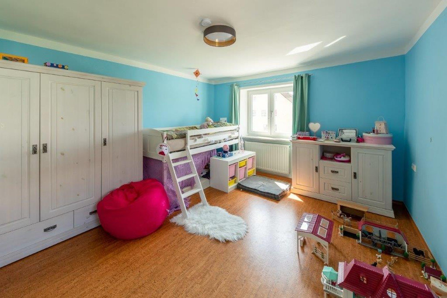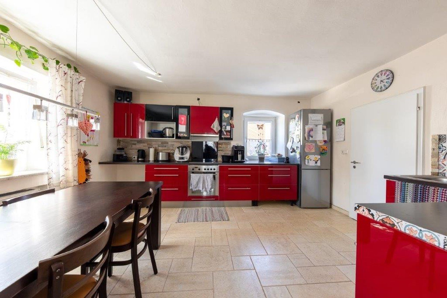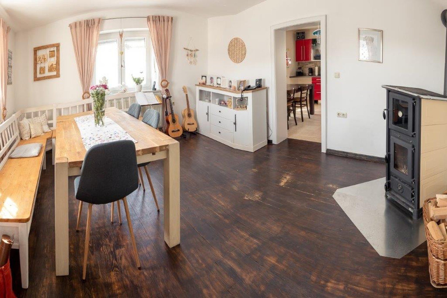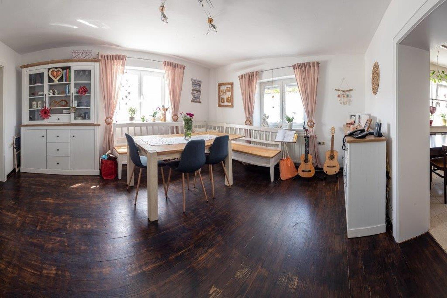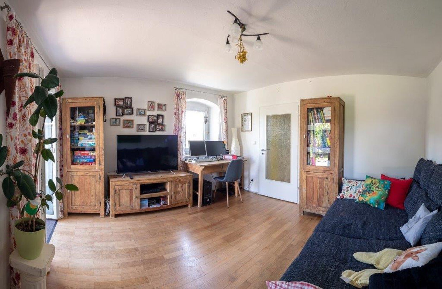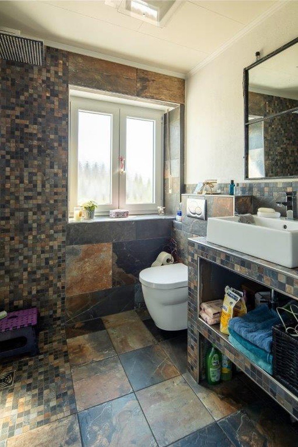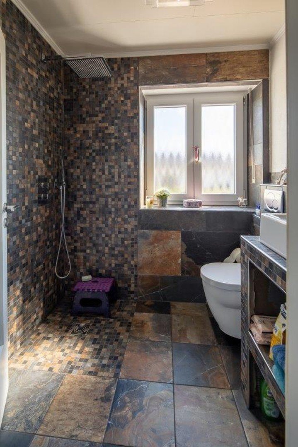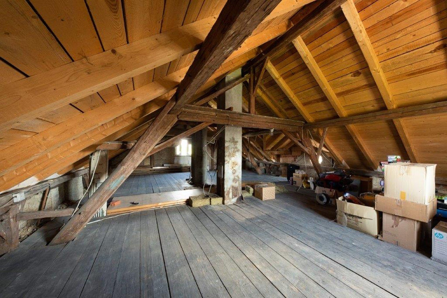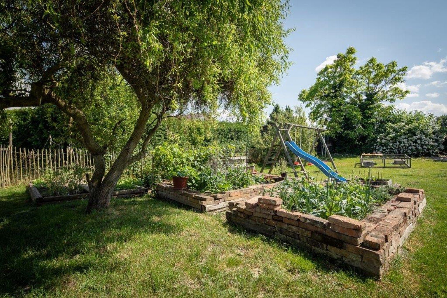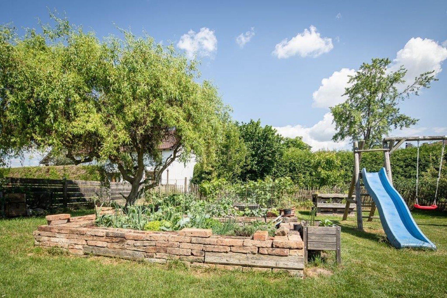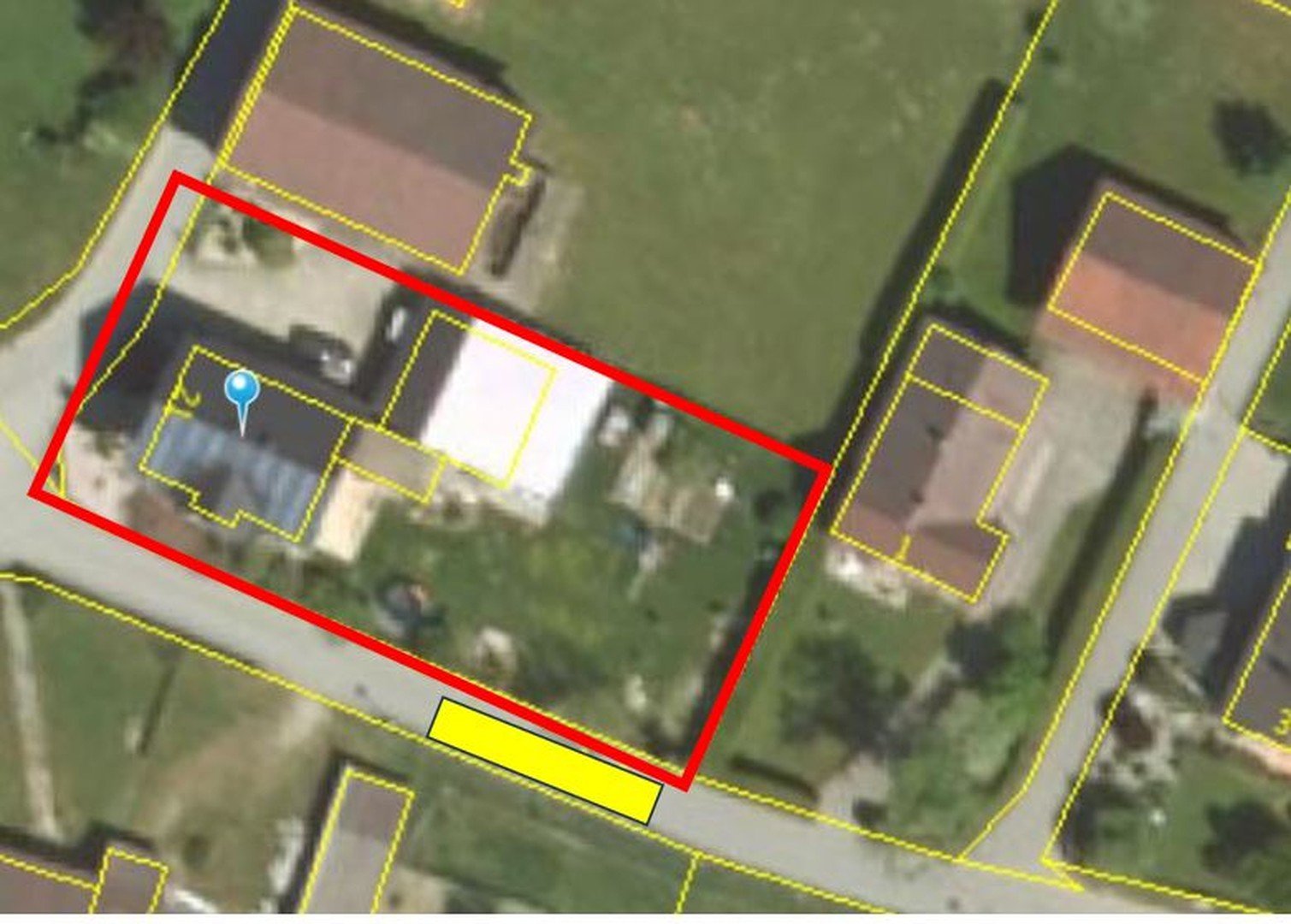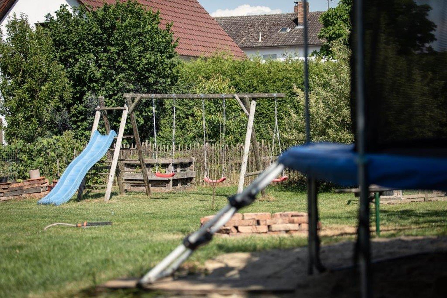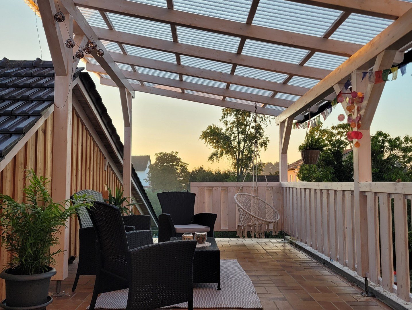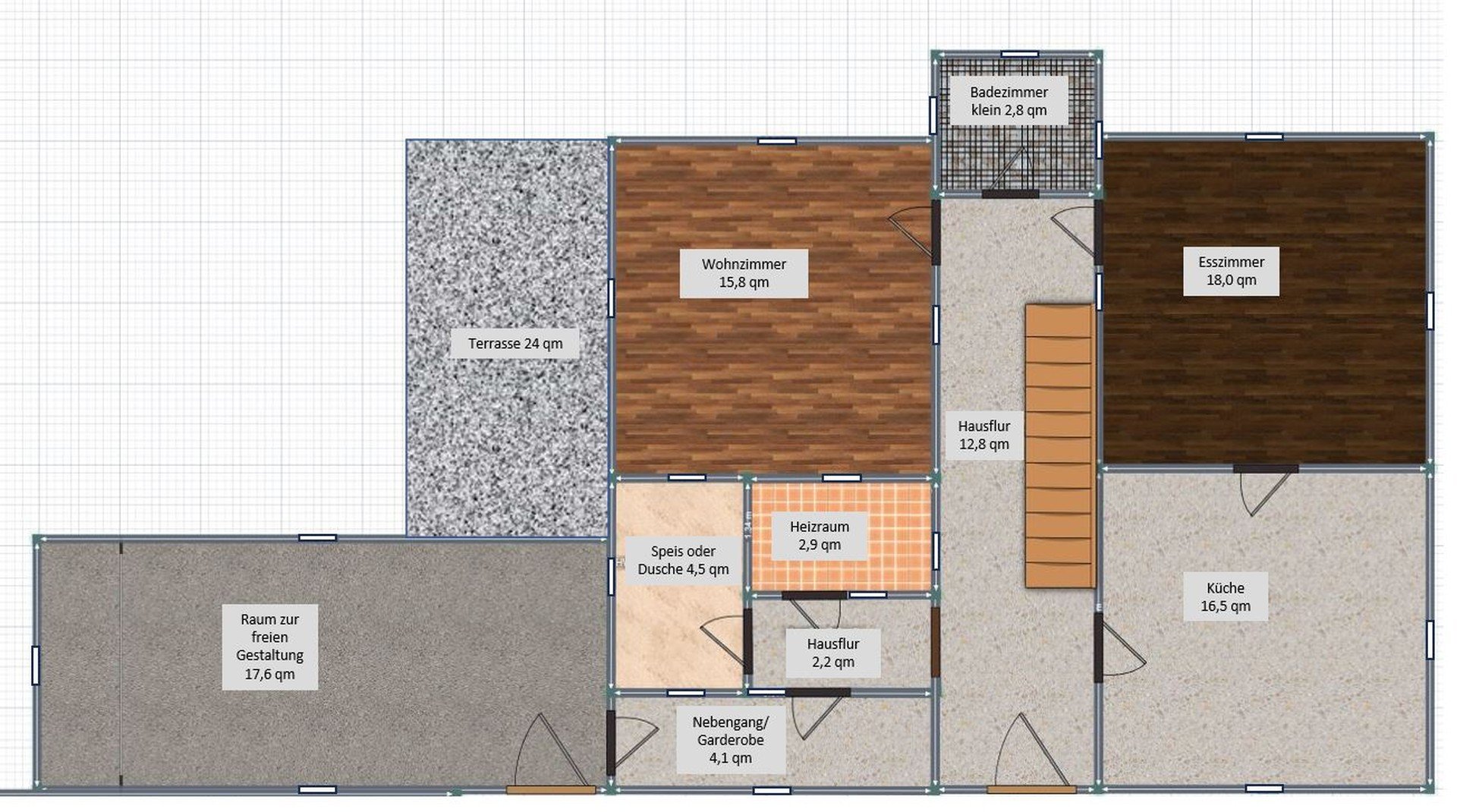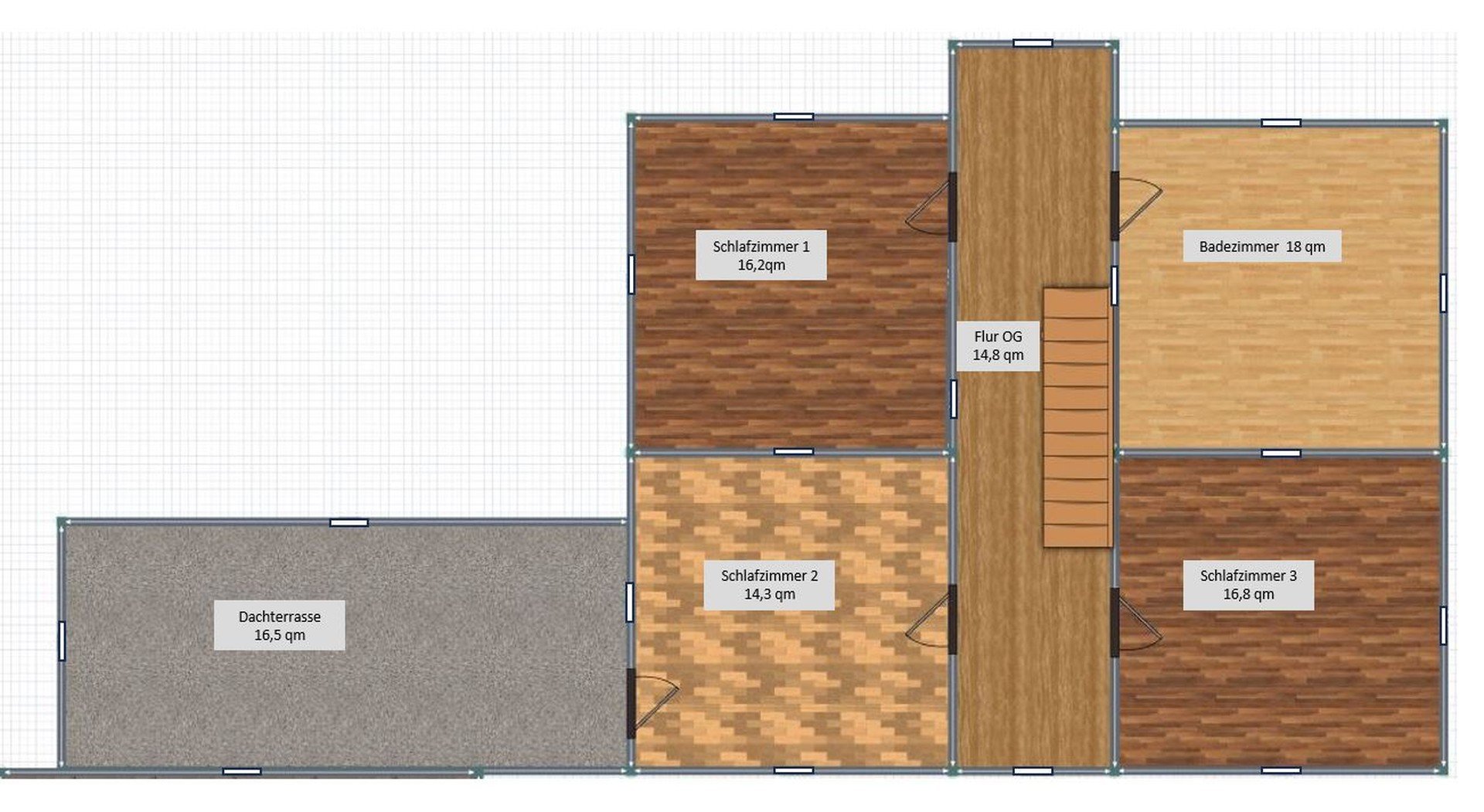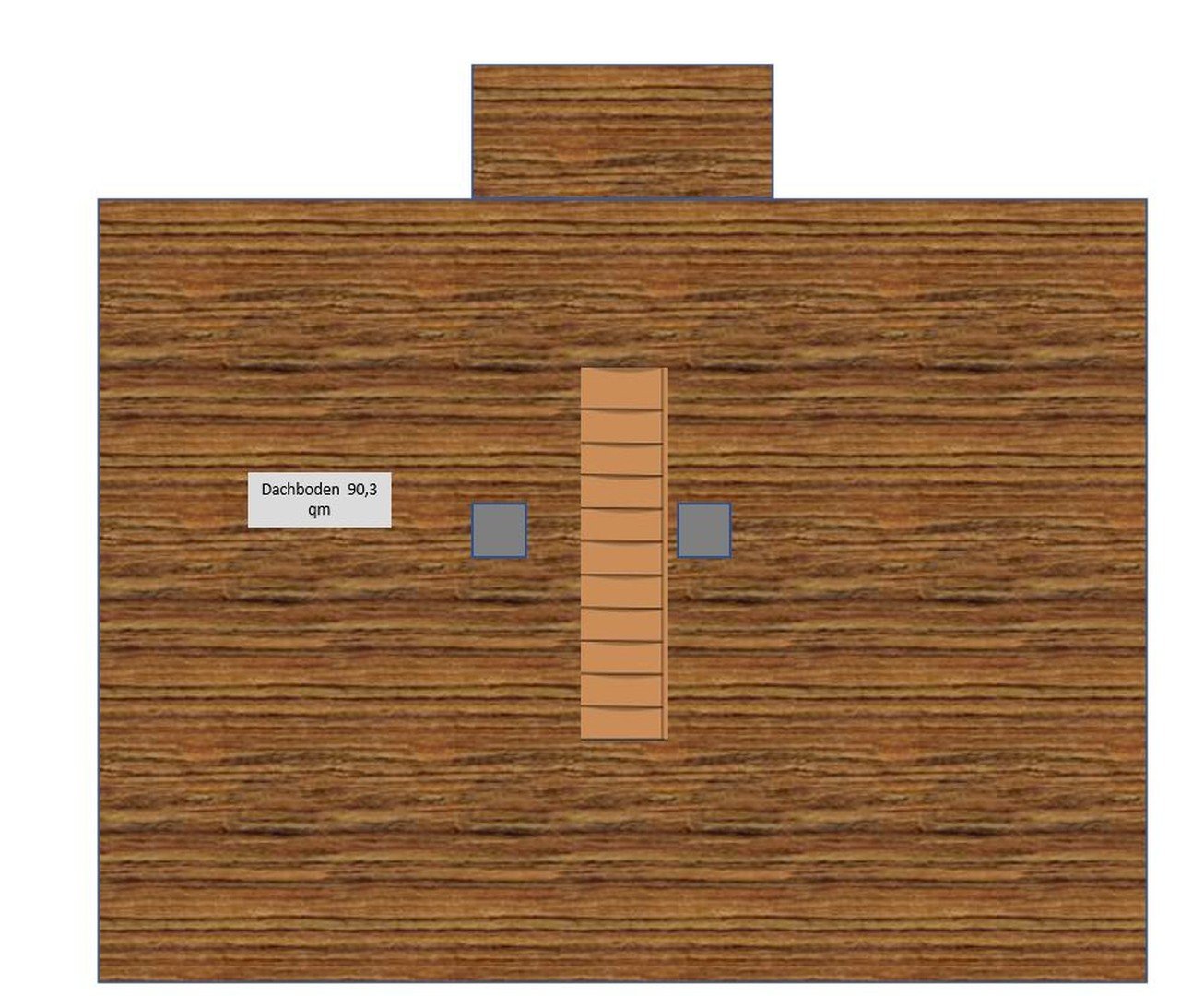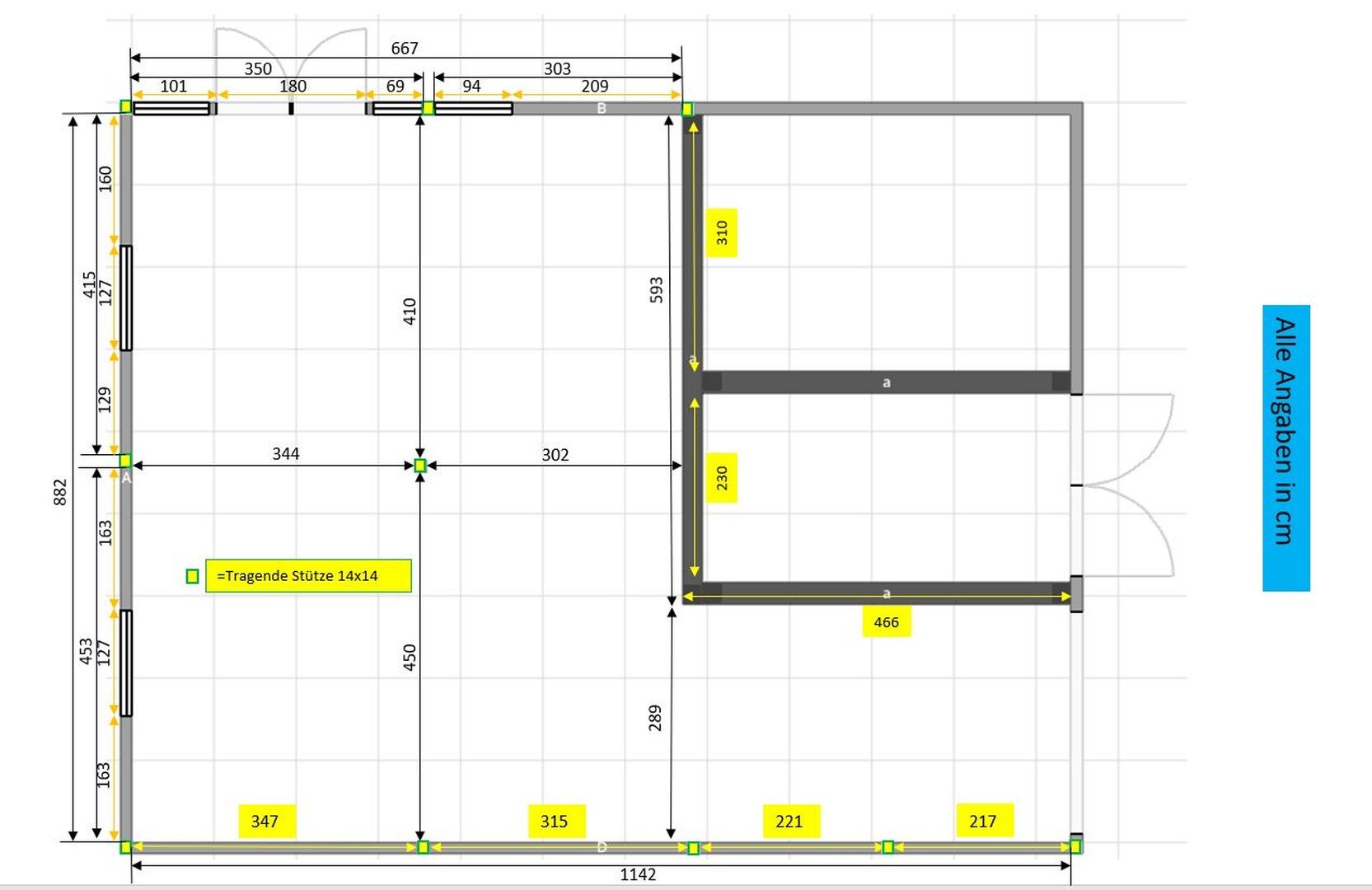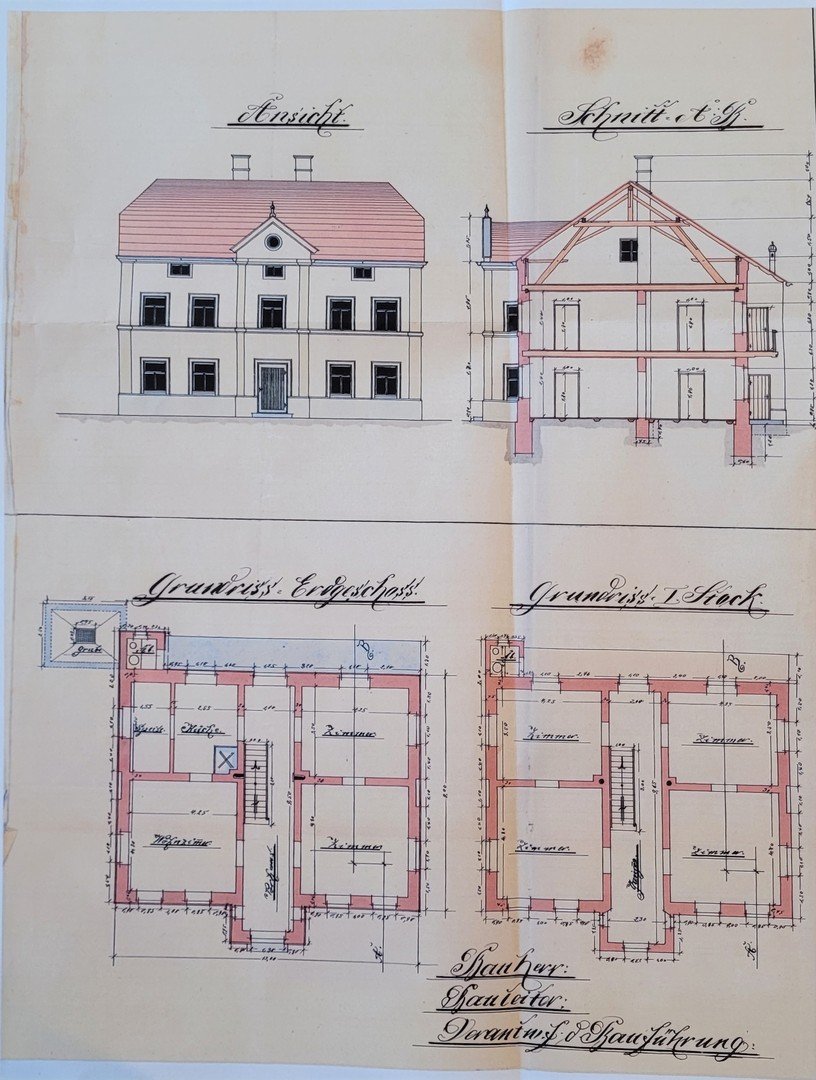- Immobilien
- Bayern
- Kreis Deggendorf
- Osterhofen
- Fantastic country house, large adjoining building, garden

This page was printed from:
https://www.ohne-makler.net/en/property/265662/
Fantastic country house, large adjoining building, garden
94486 Osterhofen/Göttersdorf (Göttersdorf) – BayernWe are selling our house with a large outbuilding in a quiet residential area close to nature (on the edge of the village).
The house is located in Göttersdorf.
Property description:
The small green oasis (garden) is surrounded by shrubs and trees (garden not visible), and is completely fenced in.
From the wonderful roof terrace (south-facing) you can enjoy the beautiful surroundings and the sunrise and sunset.
The terrace overlooking the garden offers space to linger and relax.
The 1174 sqm plot offers many possibilities to realize yourself.
Some vegetable patches have already been planted.
As we belong to the inner area, further construction on the plot would be possible.
We are selling the house, PROVISION FREE!!!
The house was built in 1909 (no monument protection)
We have lovingly renovated it over the last 13 years, so you can move into your new home immediately.
Since we have already installed a new heating system in January 2023, all requirements of the GEG are fulfilled according to the current status.
The energy certificate / certificate of need has been created and is available upon viewing.
Are you interested in this house?
|
Object Number
|
OM-265662
|
|
Object Class
|
house
|
|
Object Type
|
single-family house
|
|
Is occupied
|
Vacant
|
|
Handover from
|
immediately
|
Purchase price & additional costs
|
purchase price
|
438.000 €
|
|
Purchase additional costs
|
approx. 21,173 €
|
|
Total costs
|
approx. 459,173 €
|
Breakdown of Costs
* Costs for notary and land register were calculated based on the fee schedule for notaries. Assumed was the notarization of the purchase at the stated purchase price and a land charge in the amount of 80% of the purchase price. Further costs may be incurred due to activities such as land charge cancellation, notary escrow account, etc. Details of notary and land registry costs
Does this property fit my budget?
Estimated monthly rate: 1,583 €
More accuracy in a few seconds:
By providing some basic information, the estimated monthly rate is calculated individually for you. For this and for all other real estate offers on ohne-makler.net
Details
|
Condition
|
rehabilitated
|
|
Number of floors
|
3
|
|
Usable area
|
262 m²
|
|
Bathrooms (number)
|
2
|
|
Bedrooms (number)
|
3
|
|
Number of garages
|
2
|
|
Number of parking lots
|
3
|
|
Flooring
|
parquet, tiles, other (see text)
|
|
Heating
|
central heating
|
|
Year of construction
|
1909
|
|
Equipment
|
terrace, garden, basement, roof terrace, full bath, shower bath, fitted kitchen, guest toilet, fireplace
|
|
Infrastructure
|
grocery discount, kindergarten, primary school, public transport
|
Information on equipment
Room layout house:
First floor:
- large dining-kitchen
- living room
- Further living room (office, etc.)
- pantry / HWR
- Bathroom (shower, WC)
- boiler room
Upper floor:
- 1x bedroom
- 2x children's room
- Bathroom WC / shower / free-standing bathtub
- Attic: can be used as storage space approx. 90 sqm or could be converted according to your own ideas.
Equipment: Renovated, natural stone floors,
ital. Porcelain stoneware, parquet, cork, original wooden floorboards, new oil condensing technology, Swedish stove, new double-glazed windows with roller shutters + insect screens (removable)
Heating:
- New heating oil condensing boiler installed January 2023 (our consumption: approx. 1800 l to 2000 l per year)
- Ground floor: radiators and underfloor heating
- Upper floor: radiators, wall heating
- There is a wood-burning stove in the dining room
Outbuilding with 2 garages, workshop and tank room
- Useful area ground floor 124 m²
2 x parking spaces in the courtyard at least possible
Location
Location:
This residential house with approx. 156.8 m² of living space and approx. 1174 m² of land is located on the outskirts of a district (Göttersdorf) of the town of Osterhofen in the Lower Bavarian district of Deggendorf.
Embedded in the beautiful lower Vils valley. From here you can quickly reach the Bavarian Forest or the spa triangle.
The BMW plant in Dingolfing is about 40 minutes away by car.
The bus stop for school/BMW is only 2 minutes away.
The newly planned BMW plant Irlbach-Straßkirchen is approx. 35 minutes away by car.
The town of Osterhofen is located in the immediate vicinity of the Danube and Vils, approx. 23 km south of the district town of Deggendorf, approx. 37 km northwest of Passau and 151 km northeast of Munich.
There is a "Kramer store" in the town for daily needs, as well as an Edeka 2 km away.
In addition to a nearby elementary school and kindergarten, all the necessary facilities for health and medical care are just a few minutes' drive away.
Location Check
Energy
|
Energy efficiency class
|
F
|
|
Energy certificate type
|
demand certificate
|
|
Main energy source
|
oil
|
|
Final energy demand
|
169.40 kWh/(m²a)
|
Miscellaneous
The detailed exposé can be requested by telephone, stating name, address and telephone number / or e-mail, or a viewing can be arranged.
Broker inquiries not welcome!
Topic portals
Diese Seite wurde ausgedruckt von:
https://www.ohne-makler.net/en/property/265662/
