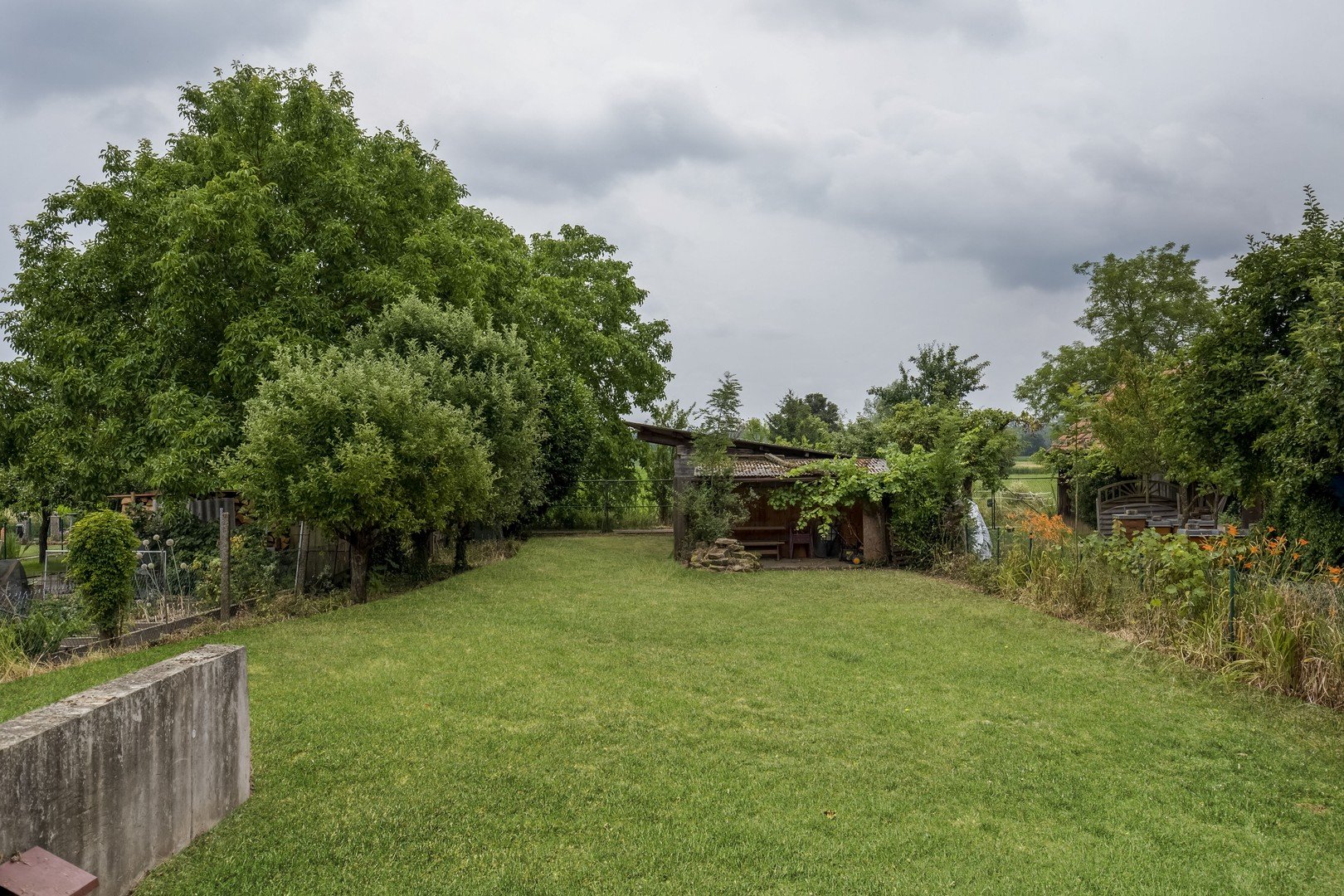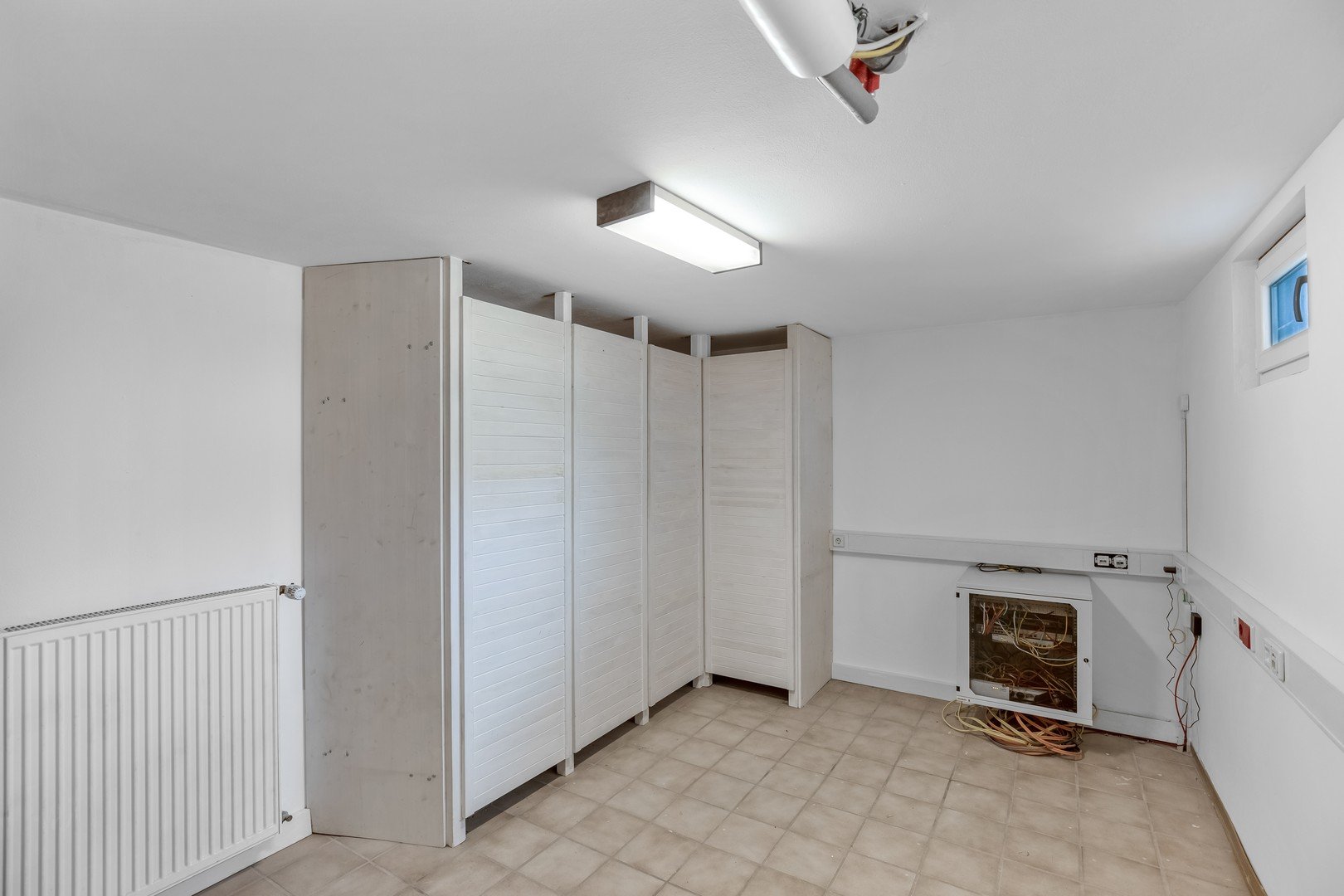- Immobilien
- Rheinland-Pfalz
- Kreis Germersheim
- Freckenfeld
- Apartment house with commercial hall on 1250m²

This page was printed from:
https://www.ohne-makler.net/en/property/264962/
Apartment house with commercial hall on 1250m²
76872 Freckenfeld – Rheinland-PfalzThis is an apartment building that was renovated from 2011-2014 to make it energy-efficient and extended in 2015 with an annex and a commercial hall measuring approx. 220 m².
Ideal for tradespeople, as part of the purchase price includes VAT. Details are available on request.
Total area:
Living space approx. 300 sqm (according to WoFIV)
Hall incl. rooms approx. 218sqm
Storage areas approx. 88sqm (cellar)
Traffic areas approx. 59sqm
Garage approx. 39 sqm
Garden approx. 428 sqm
Shed approx. 94 sqm
Total area of property approx. 1260sqm
The house was energetically renovated in 2011/12 (energy certificate D): New roof with above-rafter insulation, new roof windows, insulated exterior walls all around, as well as all new windows with triple glazing, electric shutters, insulated glass blocks, central heating system with 21kW pellet boiler, separate 30kW log boiler, 40sqm solar thermal on the roof
218sqm hall + extension, built in 2015
- 218sqm total area
- 50A power connection
- 3 rooms + WC
- Gates, doors + roof are designed for possible large incidence of light for bright rooms
- Compressed air system
- Water connections
- 3 large sectional doors
- 2x fiber optic, LAN cabling, smart home control, camera surveillance
- The courtyard and hall entrance is suitable for vehicles up to Sprinter / Iveco Daily
- Private terrace to the garden
Ground floor 2.5 room apartment:
- 2022 Laminate flooring in 2 rooms, ceramic tiles in the remaining rooms
- 2022 Marble plaster walls
- 2022 Kitchen, WC & bathroom new incl. pipes
- 2022 decentralized controlled ventilation with heat recovery in WC, bathroom, bedroom
- LAN connection
- Own fiber optic connection possible
- Own electricity meter from energy company possible
- 2021 own water meter
Ground floor separate office:
- Conversion to 1-bedroom apartment possible
- newly designed rooms incl. shower and preparation for a kitchenette in the room
- 2022 marble plaster walls
- 2022 new laminate flooring
- Wooden ceiling
- 2021 new wiring, network (currently connected to the technology for the upper floor, separable)
- Shower room with controlled decentralized ventilation with heat recovery
- WC
- 2021 Own internal electricity meter
- 2021 Separate water meter
Upper floor/DG 6 room maisonette apartment:
- Possibly the residential unit can be separated to develop a small apartment building.
- First floor: WC/daylight bathroom, kitchen, the large kitchen room is currently divided into a large storage room with lightweight walls
- DG: separate kitchenette and WC/shower
- First floor: real wood parquet (oak) in the living room, bedroom, dining room
- Upper floor: ceramic floor tiles in kitchen and separate room
- Upper floor: access to conservatory with beautiful view
- DG: one room each with real wood parquet and 2019 laminate flooring
- LAN network in 6 rooms
The terrace was divided into a closed (unheated) conservatory with insulated glazed balcony doors and wooden decking, the rest of the terrace is an outdoor area with turf and offers the opportunity to sunbathe, barbecue etc. The view from the terrace extends over the Wiesental valley and the Bienwald forest, with good visibility as far as the Black Forest!
Miscellaneous:
- Spacious machine shed in the garden (see photos)
- All rainwater from the property is not drained into the sewage system, but goes into the garden or 6000l rainwater tank.
- Gas connection is available in case the H2 era should dawn.
- Drinking water cabinet system for softening the drinking water
- Modern DECT telephone system, partial camera surveillance and a modern LAN/WLAN system in the hall and residential building!
- The hall has two internal 10G fiber optic connections to the network distributor in the house
- Internet: Fiber optic house connection with 4 separate 1Gbit fibers
- Telekom DSL up to 250MBit/s
- Front door with camera/bell system with number code lock and chip card reader
Are you interested in this house?
|
Object Number
|
OM-264962
|
|
Object Class
|
house
|
|
Object Type
|
multi-family house
|
|
Handover from
|
immediately
|
Purchase price & additional costs
|
purchase price
|
825.000 €
|
|
Purchase additional costs
|
approx. 51,578 €
|
|
Total costs
|
approx. 876,578 €
|
Breakdown of Costs
* Costs for notary and land register were calculated based on the fee schedule for notaries. Assumed was the notarization of the purchase at the stated purchase price and a land charge in the amount of 80% of the purchase price. Further costs may be incurred due to activities such as land charge cancellation, notary escrow account, etc. Details of notary and land registry costs
Does this property fit my budget?
Estimated monthly rate: 2,981 €
More accuracy in a few seconds:
By providing some basic information, the estimated monthly rate is calculated individually for you. For this and for all other real estate offers on ohne-makler.net
Details
|
Condition
|
modernized
|
|
Number of floors
|
3
|
|
Usable area
|
344.9 m²
|
|
Bathrooms (number)
|
3
|
|
Bedrooms (number)
|
4
|
|
Number of garages
|
1
|
|
Flooring
|
parquet, laminate, tiles
|
|
Heating
|
central heating
|
|
Year of construction
|
1987
|
|
Equipment
|
balcony, terrace, winter garden, garden, basement, roof terrace, full bath, shower bath, fitted kitchen, guest toilet
|
|
Infrastructure
|
pharmacy, grocery discount, general practitioner, kindergarten, primary school, middle school, comprehensive school, public transport
|
Information on equipment
Energy performance certificate: Please note the difference between a demand certificate and a consumption certificate! We have had a demand certificate calculated for our house. With a consumption certificate, the house would have received energy certificate class A when it was still inhabited on 3 floors.
We have installed a webcam on the roof of the house on offer - see the website freckenfeld.eu
So you can see almost live current view photos of our offered house. Take a look inside.
Take a look at the WebCam of the house - over the roofs of Freckenfeld at freckenfeld.eu (update during the day approx. every 5 minutes)
Multi-family house 300sqm living space, extension with roof terrace, commercial hall with approx. 218sqm, garden, shed in the garden
I will gladly send you detailed building plans.
- House with full basement
- A total of 2 bathrooms with bathtub, 2 shower rooms, 4 separate WCs
- 2 kitchens, 3 kitchen units (partly prepared)
- Real wood parquet (oak) in 4 rooms
- New laminate flooring in 4 rooms
- Wooden terrace flooring in the conservatory
- New tiles in kitchen/bathroom/WC/hallway in the 2.5-room apartment (ground floor) and in the shower room office (ground floor) (2021-22)
- Newly designed staircase 2021 with granite slabs in the rear area into the ground floor apartment
- Triple-glazed windows with electric, radio-controlled shutters
- Exterior walls of the residential building insulated
- New roof with thermal insulation (2011) and new skylights (2011)
- Hall with locking system 2015 and many keys
- Garage with staircase preparation to the upper floor
- Large conservatory and roof terrace on the upper floor
- LAN network connections in 10 rooms (2xKG, 2xEG, 4xOG, 2xDG)
- WLAN system, DECT telephone system and some cameras throughout the house, expandable
- Fiber optic house connection up to 1GBit/s and DSL250 MBit/s house connection available
- Extra KW/WW water meter to: living areas (upstairs+downstairs), ground floor (2.5 rooms), ground floor office and KW hall
- The new water connections on the ground floor can be turned off individually
- Main power distributor with lightning protection in the basement, fuse boxes in the ground floor, first floor, 2xEG, 2 field distributors in the hall
- Wood gasification boiler in the basement, pellet central heating in the basement, large hot water buffer, solar thermal support (approx. 40 sqm)
- Homematic control in the hall and some storage rooms, expandable
- 1x 32A CEE + 3x 16A CEE power connections in the hall
Location
The offered property is located in a central location of Freckenfeld.
Freckenfeld (Rhineland-Palatinate) is ideal for those who are looking for peace, nature and culture in harmonious balance. The house is located in a charming village that combines historical flair with modern comfort. With nearby forests and fields for outdoor activities and excellent wineries, Freckenfeld offers the best of rural quality of life (hiking, biking, jogging in the surrounding forests and fields; wine tasting in local wineries).
Despite its rural idyll, cities such as Karlsruhe, Landau in der Pfalz, and Strasbourg are easily accessible, offering a variety of cultural and culinary opportunities.
By car you can reach:
- Landau in approx. 15 minutes
- Karlsruhe in about 20 minutes
- Strasbourg in under 50 minutes
- Mannheim in under 60 minutes
A property in Freckenfeld means having a home in a place that perfectly combines tranquility, nature and culture.
Location Check
Energy
|
Energy efficiency class
|
D
|
|
Energy certificate type
|
demand certificate
|
|
Main energy source
|
wood pellets
|
|
Final energy demand
|
117.00 kWh/(m²a)
|
Miscellaneous
Please note that when the property is sold, the price share of the hall is calculated with statutory VAT. Commercial buyers can claim this as input tax at the tax office and your purchase price will be reduced accordingly.
Topic portals
Send a message directly to the seller
Questions about this house? Show interest or arrange a viewing appointment?
Click here to send a message to the provider:
Offer from: Thomas Kuhn
Diese Seite wurde ausgedruckt von:
https://www.ohne-makler.net/en/property/264962/
















































 Energieausweis
Energieausweis
