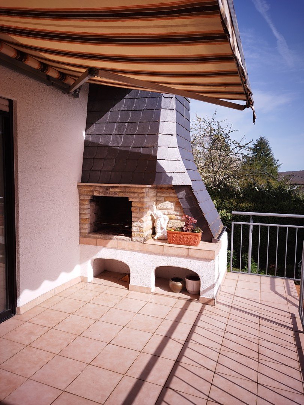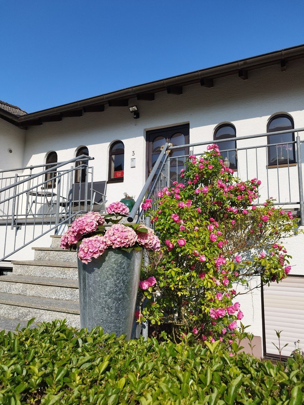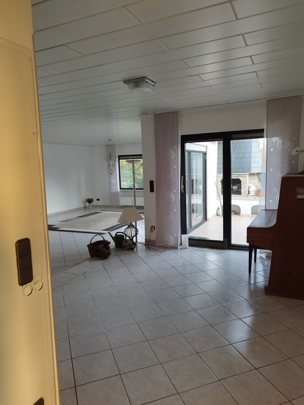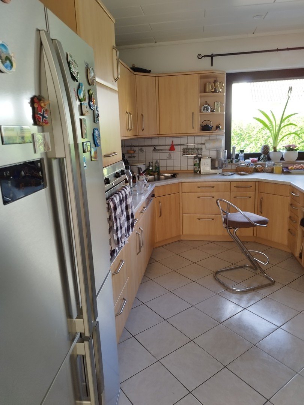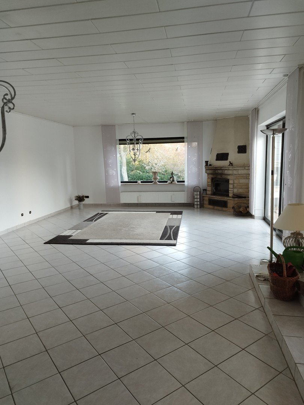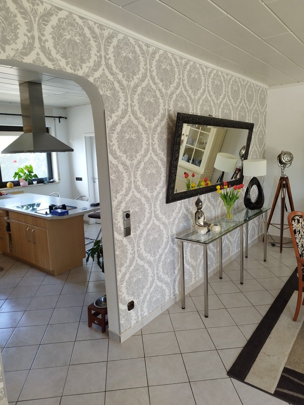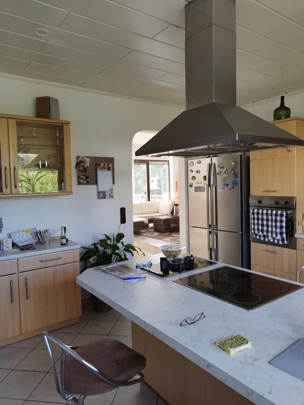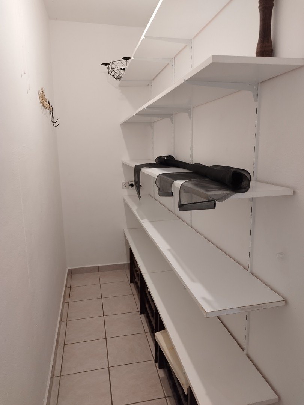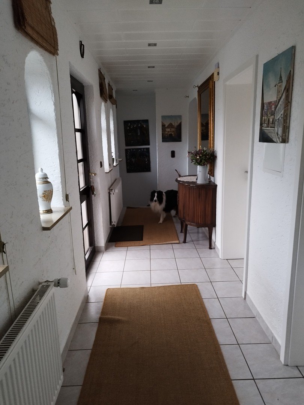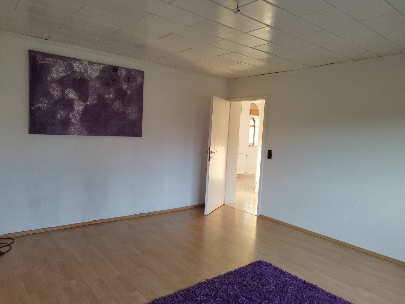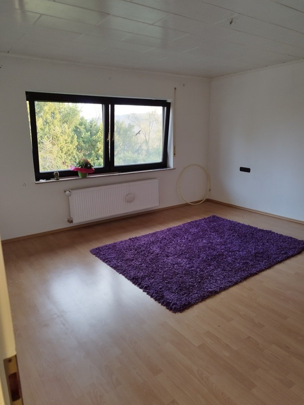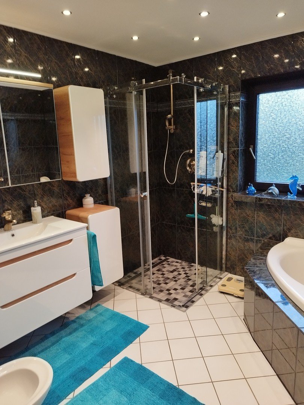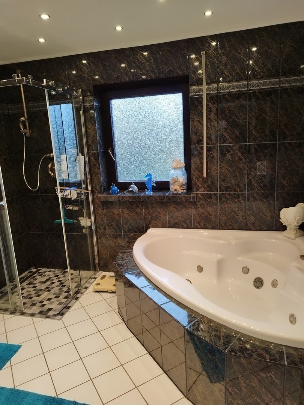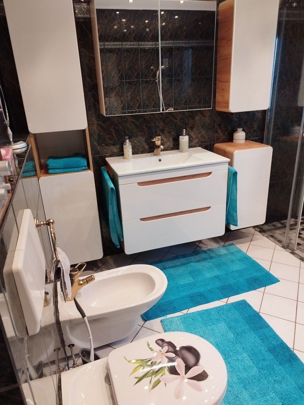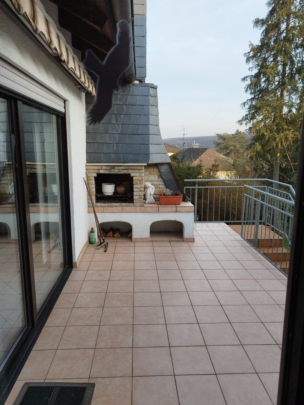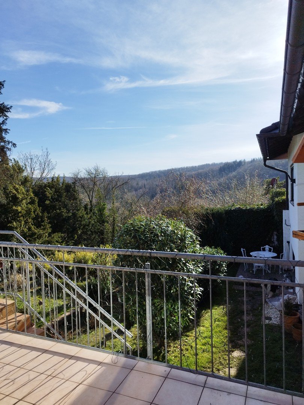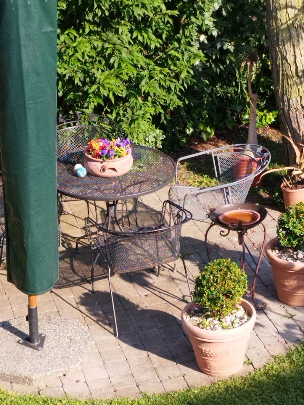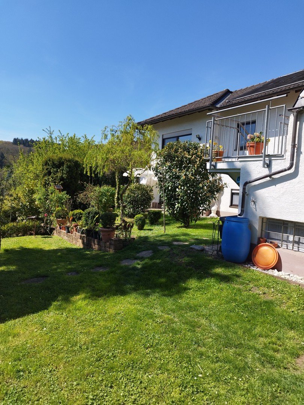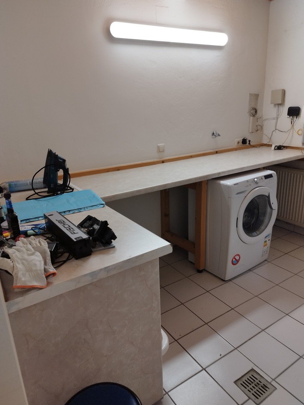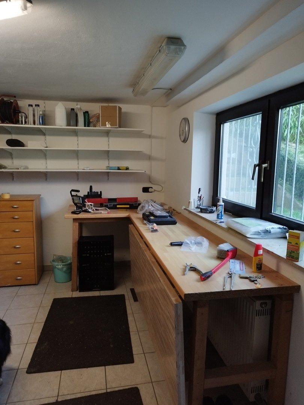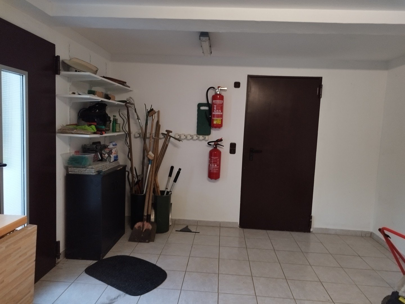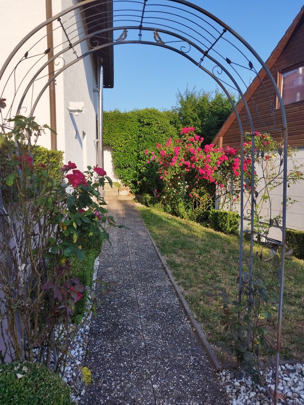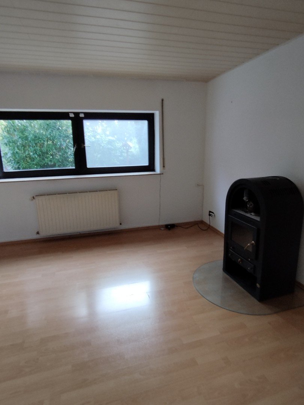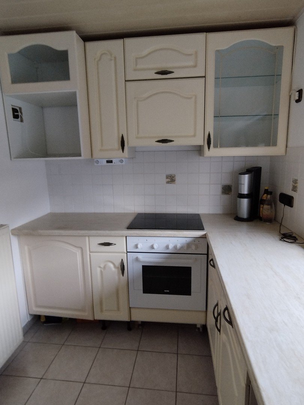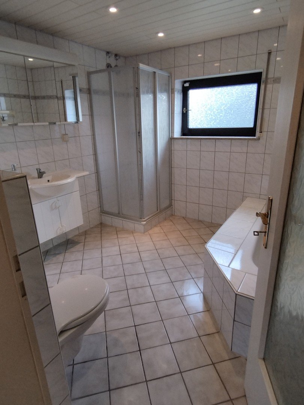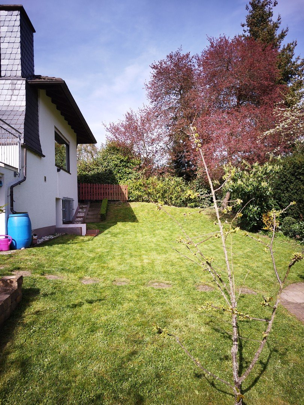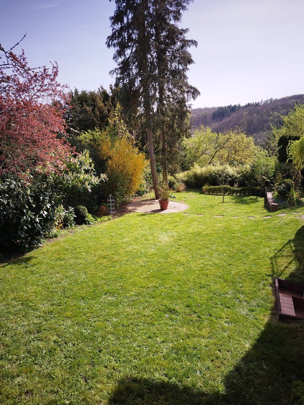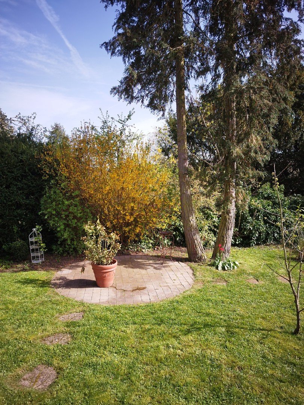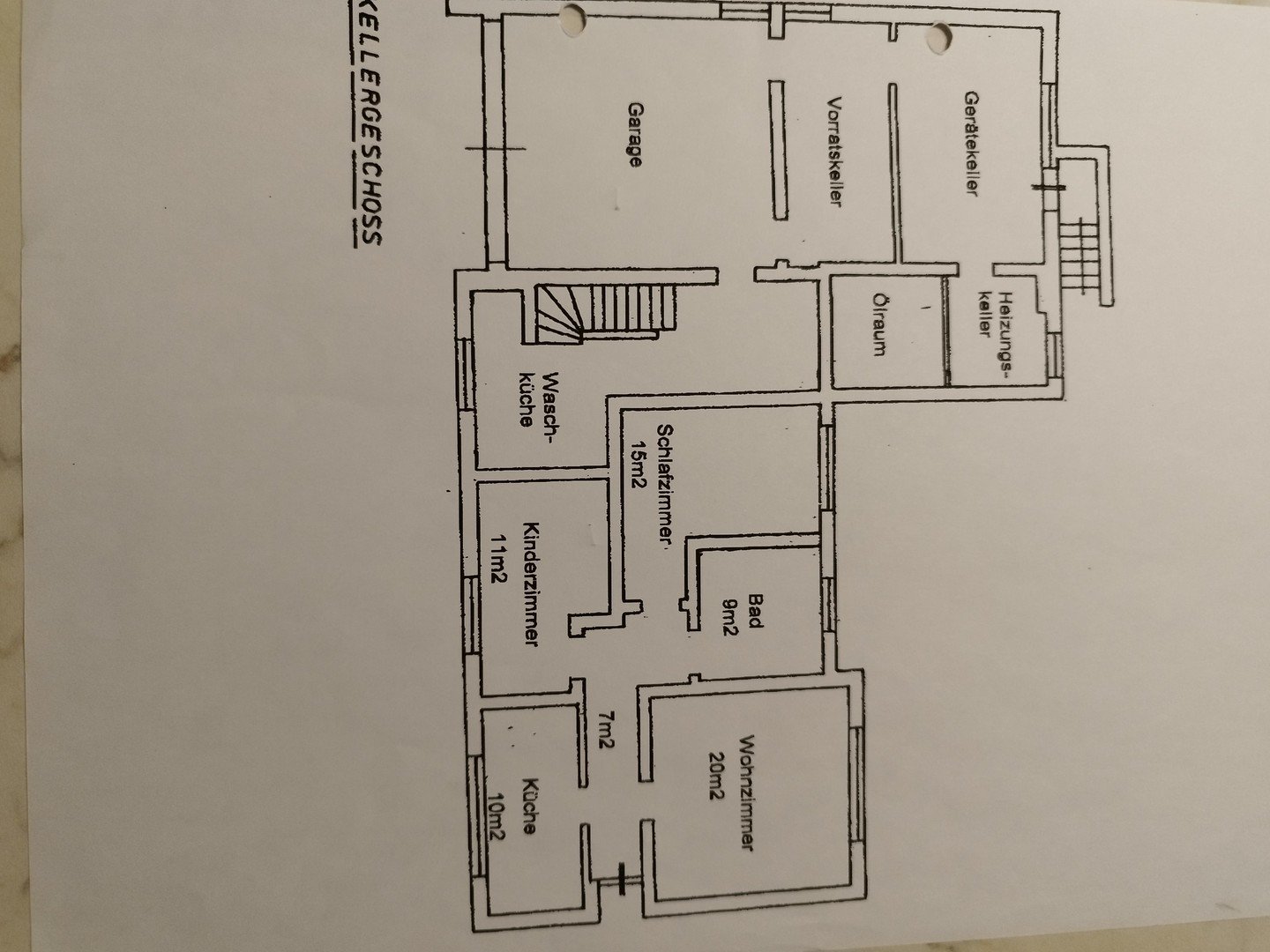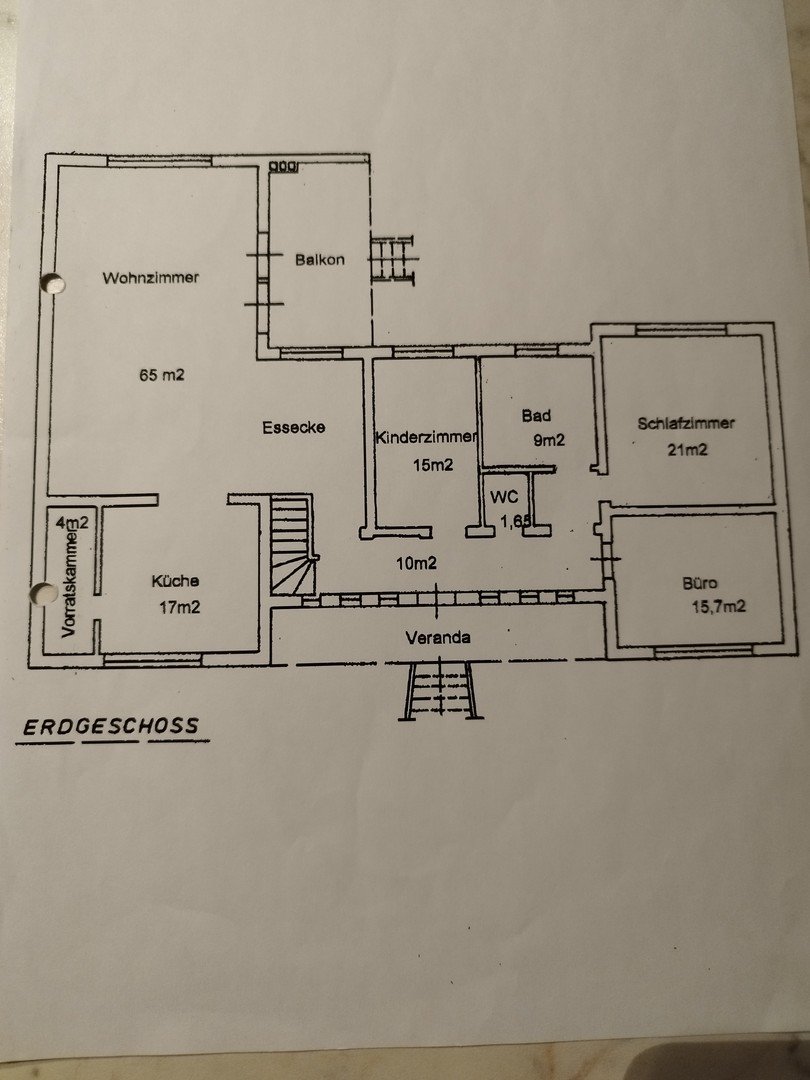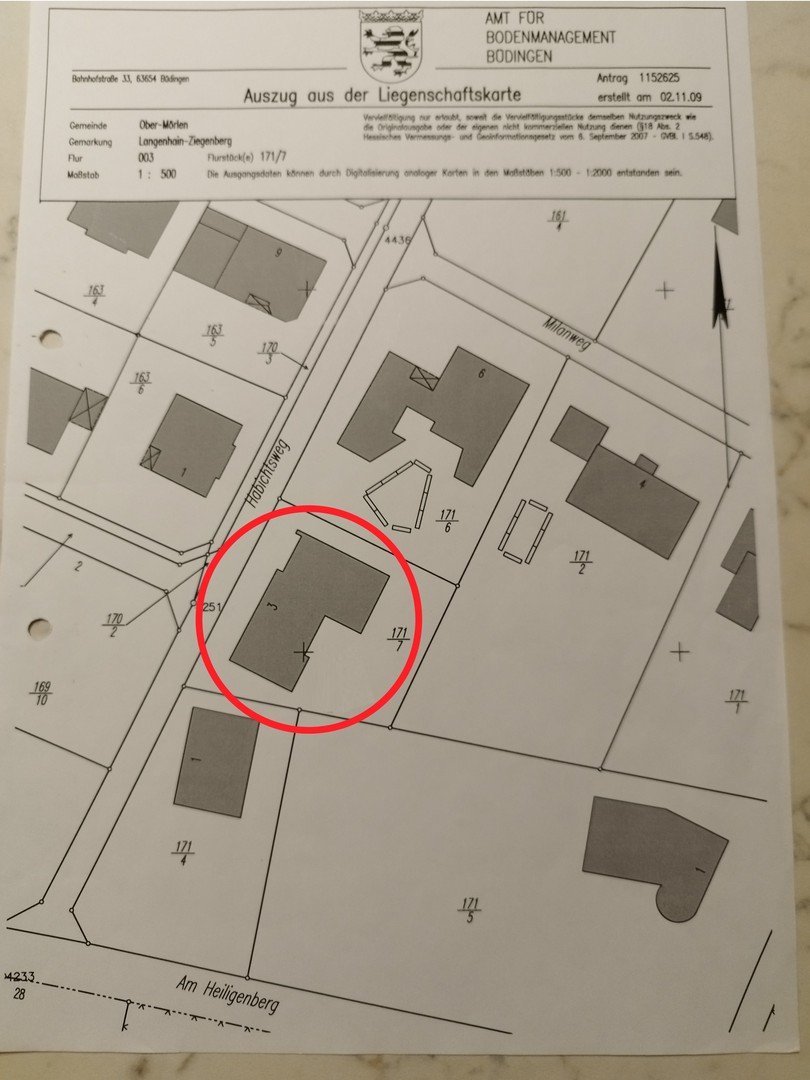- Immobilien
- Hessen
- Kreis Wetteraukreis
- Ober-Mörlen - Hasselhecke
- Spacious family house with granny annexe

This page was printed from:
https://www.ohne-makler.net/en/property/264674/
Spacious family house with granny annexe
Habichtsweg 3, 61239 Ober-Mörlen (Langenhain-Ziegenberg) – HessenThe representative house was built in 1993-2000 in solid construction and has been extensively maintained and cared for since then.
The living space of 240 square meters is divided into the main area of 160 square meters (7 rooms, kitchen, pantry, bathroom, guest toilet, terrace with fireplace and a veranda in the entrance area) and the granny apartment with a separate entrance of approx. 80 square meters (3 rooms, kitchen, bathroom, separate exit and small garden). The current rental income is 750 euros.
It may be possible to combine the two units.
In the basement there is a laundry room, a storage cellar, a heatable double garage (remote-controlled door, passage into the living area) and a storage room (e.g. for garden tools and workshop with access to the garden as well as a boiler room with a toilet and a washbasin.
The house has an attic that can be converted if necessary.
Are you interested in this house?
|
Object Number
|
OM-264674
|
|
Object Class
|
house
|
|
Object Type
|
single-family house
|
|
Is occupied
|
Vacant
|
|
Handover from
|
March 1, 2024
|
Purchase price & additional costs
|
purchase price
|
717.000 €
|
|
Purchase additional costs
|
approx. 52,187 €
|
|
Total costs
|
approx. 769,186 €
|
Breakdown of Costs
* Costs for notary and land register were calculated based on the fee schedule for notaries. Assumed was the notarization of the purchase at the stated purchase price and a land charge in the amount of 80% of the purchase price. Further costs may be incurred due to activities such as land charge cancellation, notary escrow account, etc. Details of notary and land registry costs
Does this property fit my budget?
Estimated monthly rate: 2,591 €
More accuracy in a few seconds:
By providing some basic information, the estimated monthly rate is calculated individually for you. For this and for all other real estate offers on ohne-makler.net
Details
|
Condition
|
well-kept
|
|
Number of floors
|
2
|
|
Usable area
|
80 m²
|
|
Bathrooms (number)
|
2
|
|
Bedrooms (number)
|
5
|
|
Number of garages
|
2
|
|
Number of parking lots
|
2
|
|
Flooring
|
laminate, tiles
|
|
Heating
|
central heating
|
|
Year of construction
|
1995
|
|
Equipment
|
balcony, terrace, garden, basement, full bath, shower bath, fitted kitchen, guest toilet, fireplace
|
|
Infrastructure
|
pharmacy, grocery discount, general practitioner, kindergarten, primary school, public transport
|
Information on equipment
Main dwelling:
-Large living area with an indoor and outdoor fireplace.
-Large built-in kitchen with side by side refrigerator, cooking island and dining counter and ventilated pantry
-Daylight bathroom with shower, corner tub, bidet
-Guest WC
-Wood/artificial fiber insulated windows and burglar-proof doors.
-Heating: burner and thermostats were renewed in 2022.
-Water cistern for garden irrigation.
Granny apartment:
-built-in kitchen
-daylight bathroom with shower, tub
-wood/artificial material Iso windows and burglar-proof doors.
Location
This cozy single-family house with granny annexe is located in the idyllic district of Langenhain-Ziegenberg in Ober-Mörlen, Hesse and stands on a sunny plot with an unobstructed distant view of the foothills of the Taunus.
The surrounding forests as well as the fields and meadows surrounding the district give the location a natural, rural character. The center of Ober-Mörlen is within easy reach.
Another advantage of this location is that despite the rural surroundings, the metropolis of Frankfurt is easily accessible.
So you can live in an idyllic environment and at the same time enjoy the advantages of the metropolitan region of Frankfurt.
Distances:
Frankfurt center: 42 km
Frankfurt airport: 50 km
Giessen: 38 km
Bad Nauheim: 11 km
Usingen: 10 km
Butzbach: 9 km
Location Check
Energy
|
Energy efficiency class
|
D
|
|
Energy certificate type
|
demand certificate
|
|
Main energy source
|
oil
|
|
Final energy demand
|
125.00 kWh/(m²a)
|
Miscellaneous
One room in the main area has its own additional outside access. Perfect for the realization of an office/studio with customer traffic.
Fiber optic connection.
Ewt. Takeover of existing favorable loans.
Broker inquiries not welcome!
Topic portals
Send a message directly to the seller
Questions about this house? Show interest or arrange a viewing appointment?
Click here to send a message to the provider:
Diese Seite wurde ausgedruckt von:
https://www.ohne-makler.net/en/property/264674/
