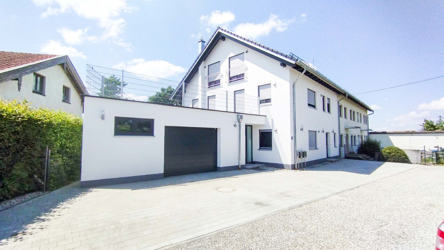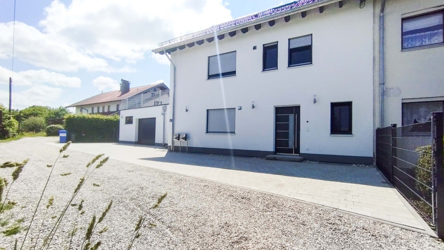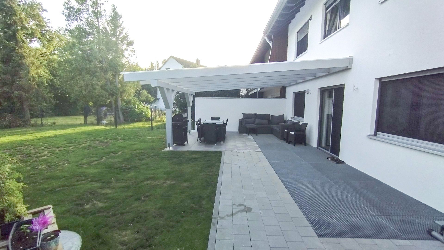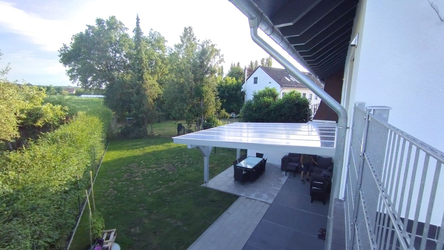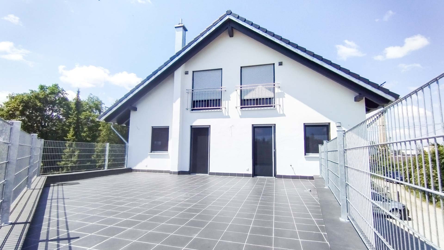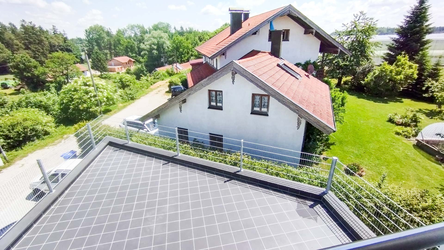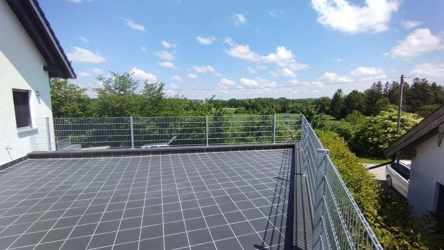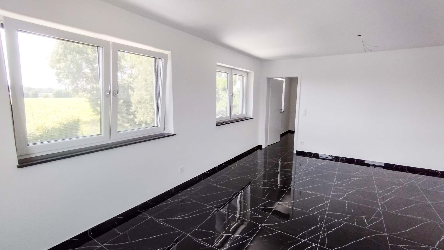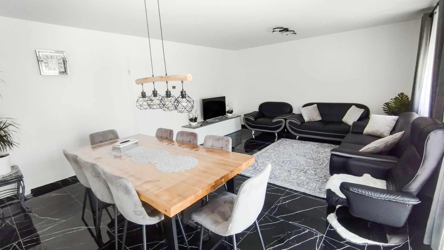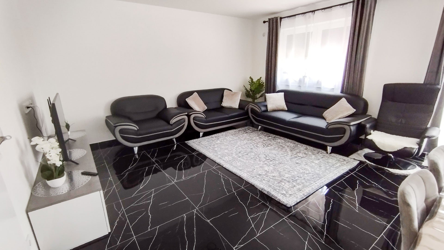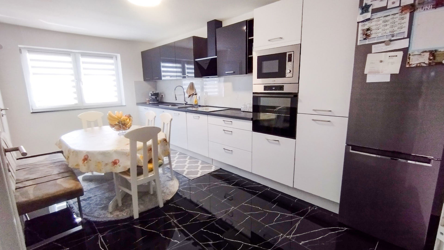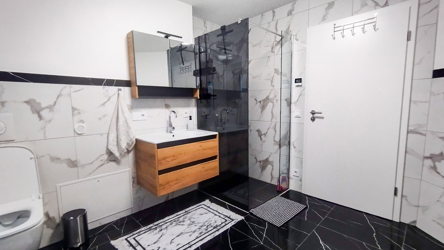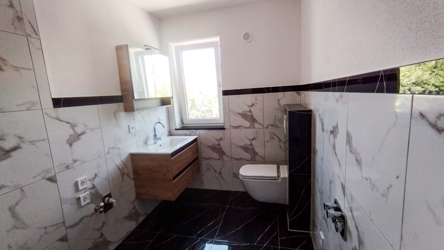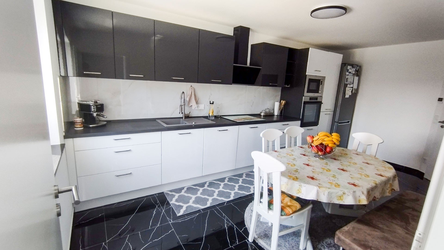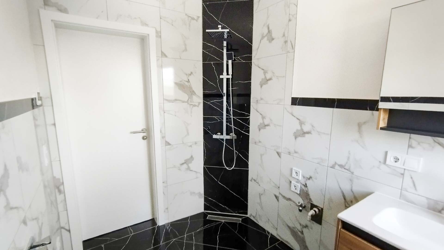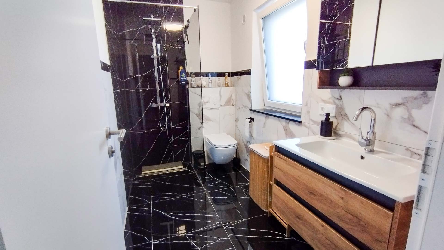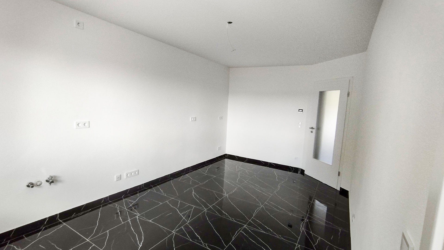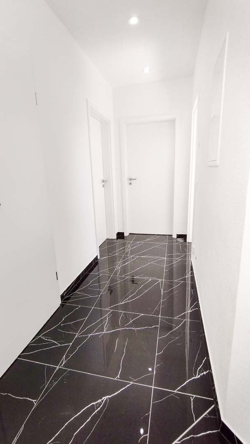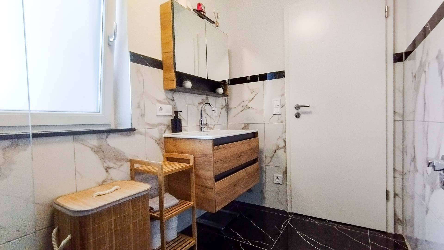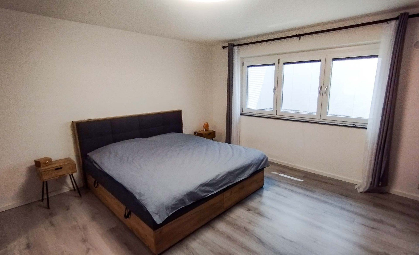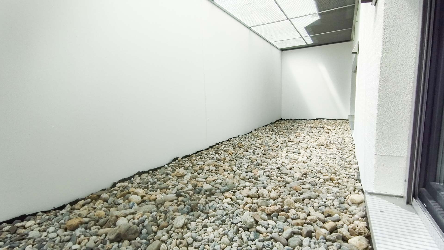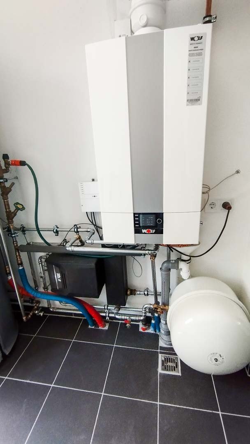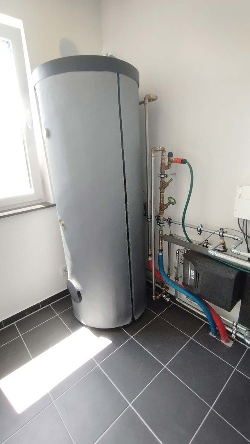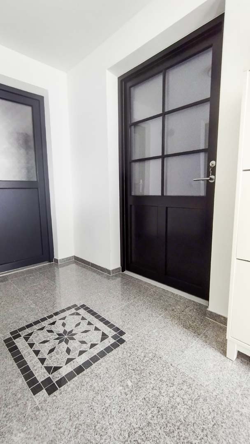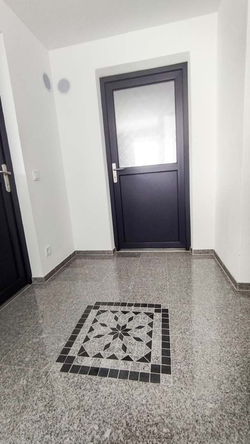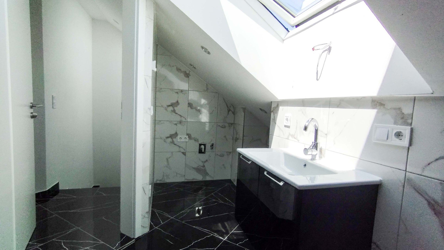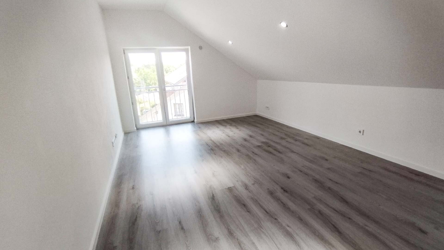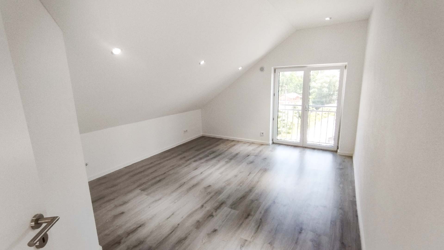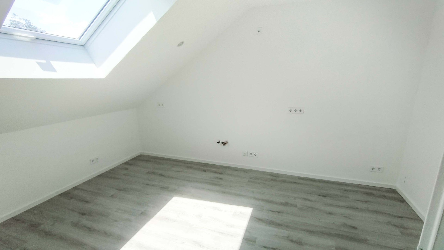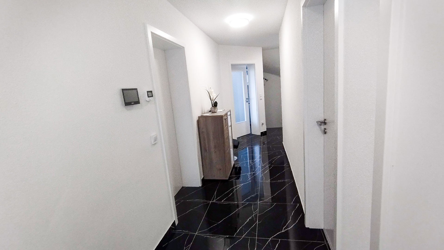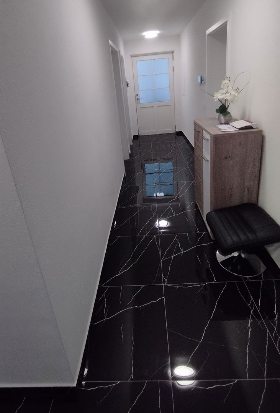- Immobilien
- Bayern
- Kreis Mühldorf (Inn)
- Polling
- Corner terraced house with 3 apartments - investment or multi-generation home!

This page was printed from:
https://www.ohne-makler.net/en/property/262427/
Corner terraced house with 3 apartments - investment or multi-generation home!
84570 Mühldorf am Inn (Mühldorf a. Inn) – BayernWelcome to this impressive new-build terraced corner house with 3 separate apartments, a spacious garage and a generous plot of 412 m². With a living area of 292 m² and a total living/usable area of 336 m², this house offers luxurious living comfort for discerning families.
Each apartment has its own entrance, guaranteeing privacy and independence. The 5-room apartment on the first floor offers a generous 161 m² of living space and a cozy, covered terrace of 36 m², ideal for relaxing hours outdoors. The 1OG 2-room apartment has a living space of 80 m² and a breathtaking roof terrace of 46.43 m² with a fantastic view. The bright 2-room top-floor apartment extends over 50 m².
Only high-quality materials were used in the construction of this house. The 36.5 cm thick poroton walls in combination with the insulating plaster ensure excellent thermal insulation and a pleasant indoor climate.
In total, the house has 4 stylish bathrooms, 8 tastefully designed rooms, 3 spacious living rooms, 3 modern kitchens and a practical storage room. The underfloor heating with electric control ensures cozy warmth at any time of year. The triple-glazed windows are fitted with electric shutters and fly screens to increase comfort and security. The high-quality floors are laid with timeless black natural stone tiles and elegant gray laminate in the bedrooms.
The first floor is available by arrangement, while the upper apartments are also currently vacant. This unique property offers numerous possibilities, whether as a high-yield investment or as a spacious multi-generational home.
Contact us today to view this modern corner terraced house with 3 apartments, garage and large plot and for more information. Here you will find a contemporary living concept that will meet your highest expectations.
Are you interested in this house?
|
Object Number
|
OM-262427
|
|
Object Class
|
house
|
|
Object Type
|
two-family house
|
|
Is occupied
|
Vacant
|
|
Handover from
|
by arrangement
|
Purchase price & additional costs
|
purchase price
|
890.000 €
|
|
Purchase additional costs
|
approx. 42,059 €
|
|
Total costs
|
approx. 932,058 €
|
Breakdown of Costs
* Costs for notary and land register were calculated based on the fee schedule for notaries. Assumed was the notarization of the purchase at the stated purchase price and a land charge in the amount of 80% of the purchase price. Further costs may be incurred due to activities such as land charge cancellation, notary escrow account, etc. Details of notary and land registry costs
Does this property fit my budget?
Estimated monthly rate: 3,216 €
More accuracy in a few seconds:
By providing some basic information, the estimated monthly rate is calculated individually for you. For this and for all other real estate offers on ohne-makler.net
Details
|
Condition
|
first occupancy
|
|
Number of floors
|
4
|
|
Usable area
|
390 m²
|
|
Bathrooms (number)
|
4
|
|
Bedrooms (number)
|
8
|
|
Number of garages
|
1
|
|
Number of parking lots
|
7
|
|
Flooring
|
laminate, tiles
|
|
Heating
|
underfloor heating
|
|
Year of construction
|
2022
|
|
Equipment
|
balcony, terrace, winter garden, garden, basement, roof terrace, full bath, shower bath, fitted kitchen, guest toilet, barrier-free
|
|
Infrastructure
|
pharmacy, grocery discount, general practitioner, kindergarten, primary school, secondary school, middle school, high school, comprehensive school, public transport
|
Information on equipment
- Newly built terraced corner house with 3 separate apartments and garage
- Plot: 412 m²
- Living space: 292 m²
- Total living/usable space: 336 m²
- 1OG apartment:
Living space: 80 m²
Roof terrace: 46.43 m²
- First floor apartment:
Living space: 161 m²
Covered terrace: 36 m²
- Top floor apartment:
Living space: 50 m²
- High-quality construction with Poroton 36.5 cm walls and insulating plaster
- 4 bathrooms
- 8 bedrooms
- 3 living rooms
- 3 kitchens
- 1 storage room
- Modern technology: underfloor heating with electric control
- Windows: triple glazed, electric shutters, fly screens
- Floor coverings: Black natural stone tiles, high-quality gray laminate in the bedrooms
- Available by arrangement: Ground floor apartment
- Conveniently located in Weiding near the B 12
- Distances: 3 km to Mühldorf, 6 km to Altötting
- Ideal as a capital investment or multi-generational home
Location
The convenient location in Weiding, close to the B 12, offers a perfect connection to the surrounding cities. Mühldorf is only 3 km away and Altötting can be reached in only 6 km. Thus, you enjoy the advantages of two counties within reach.
Location Check
Energy
|
Energy efficiency class
|
B
|
|
Energy certificate type
|
demand certificate
|
|
Main energy source
|
gas
|
|
Final energy demand
|
30.00 kWh/(m²a)
|
Miscellaneous
Topic portals
Send a message directly to the seller
Questions about this house? Show interest or arrange a viewing appointment?
Click here to send a message to the provider:
Diese Seite wurde ausgedruckt von:
https://www.ohne-makler.net/en/property/262427/
