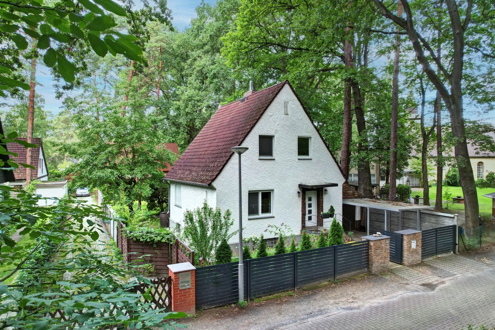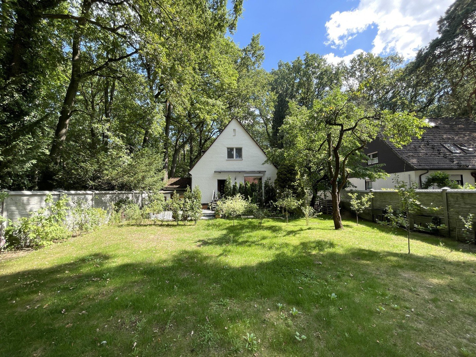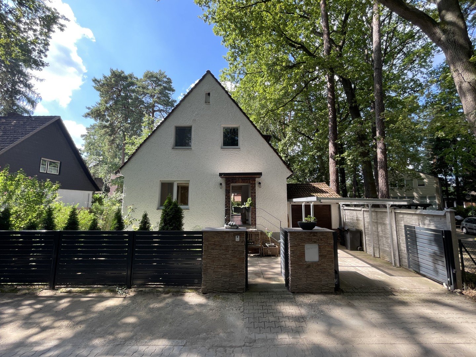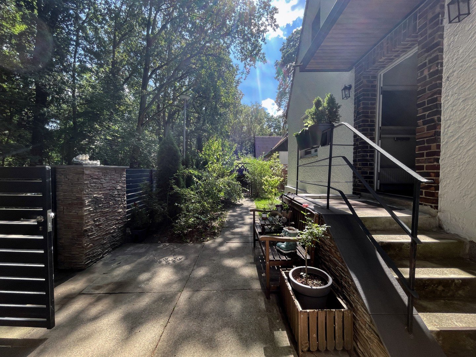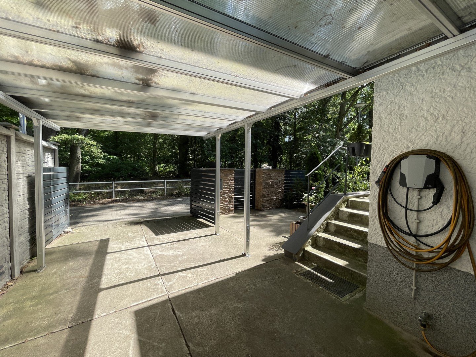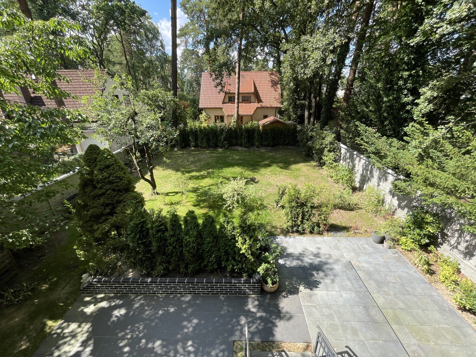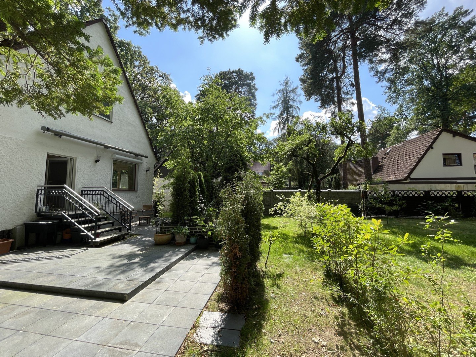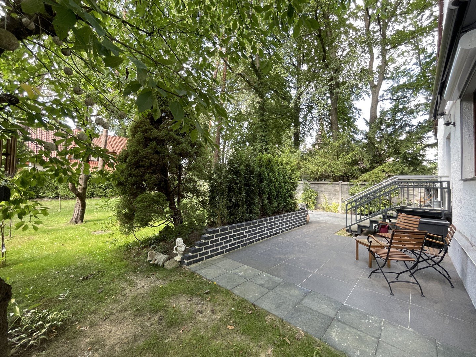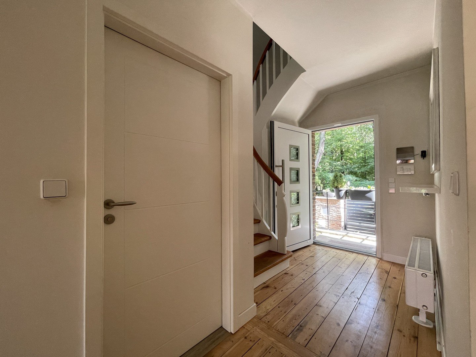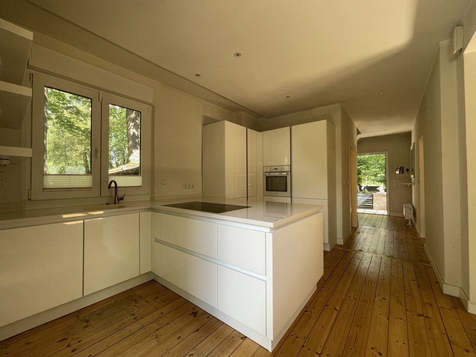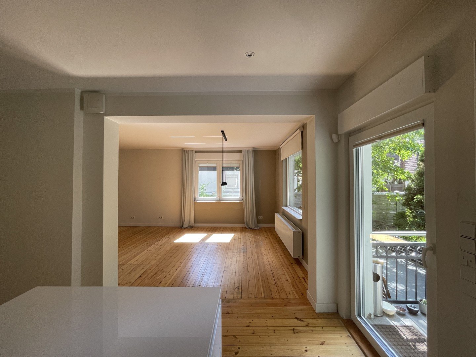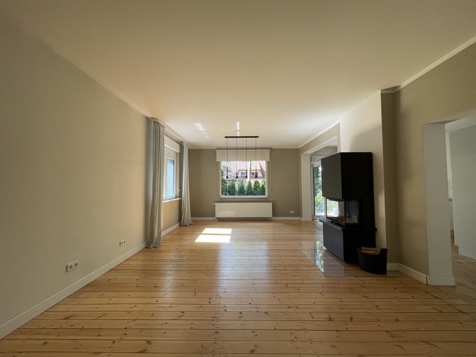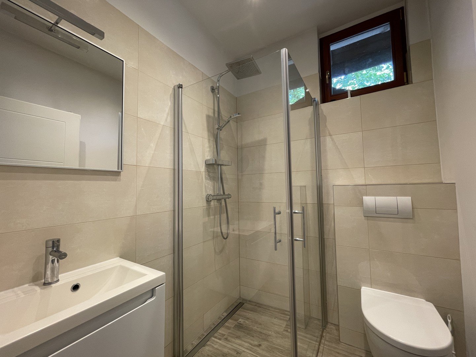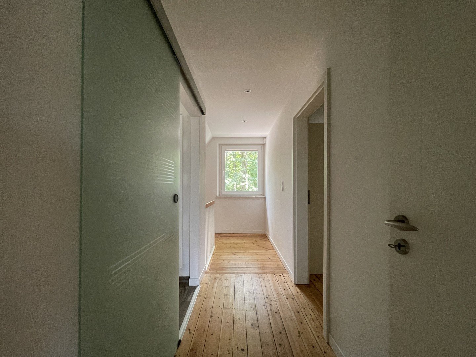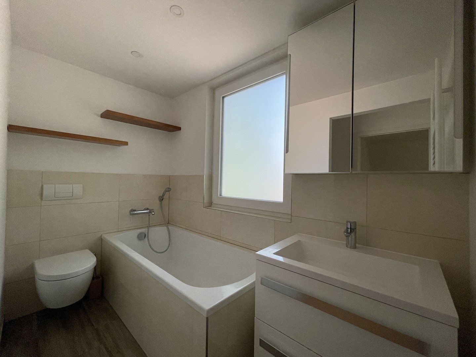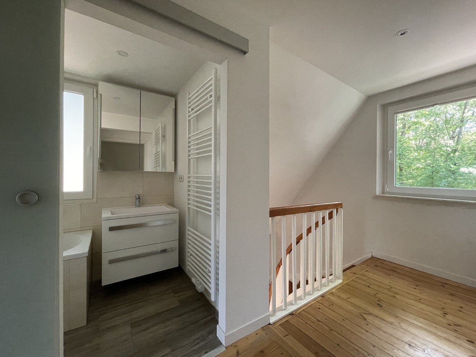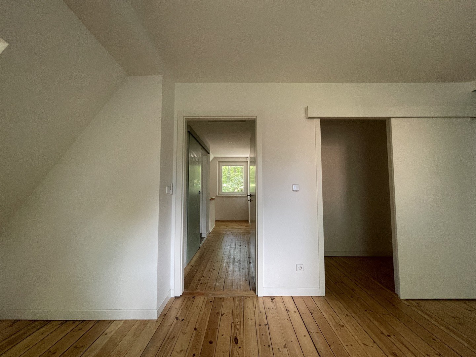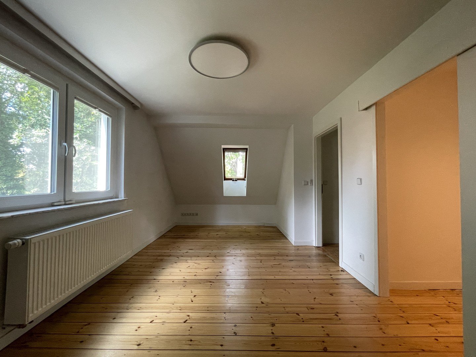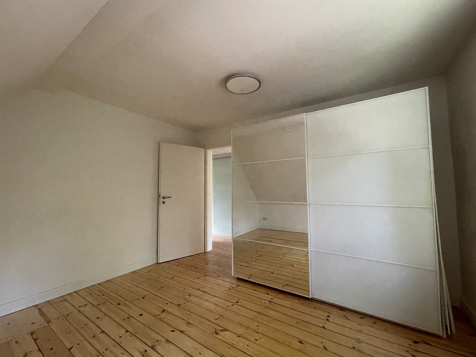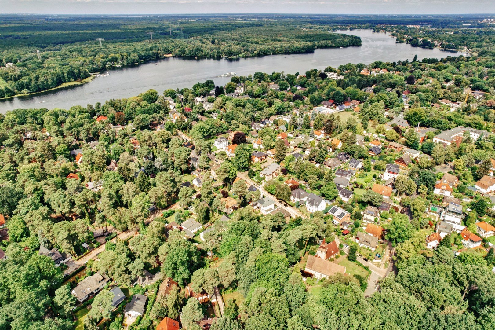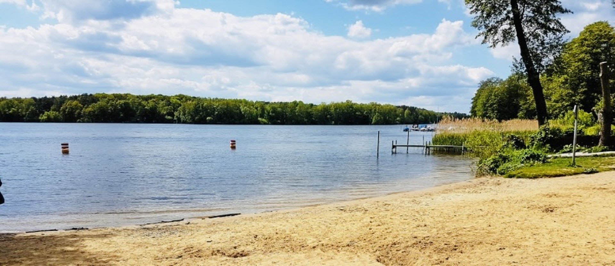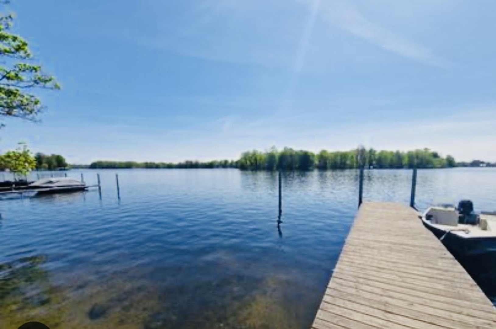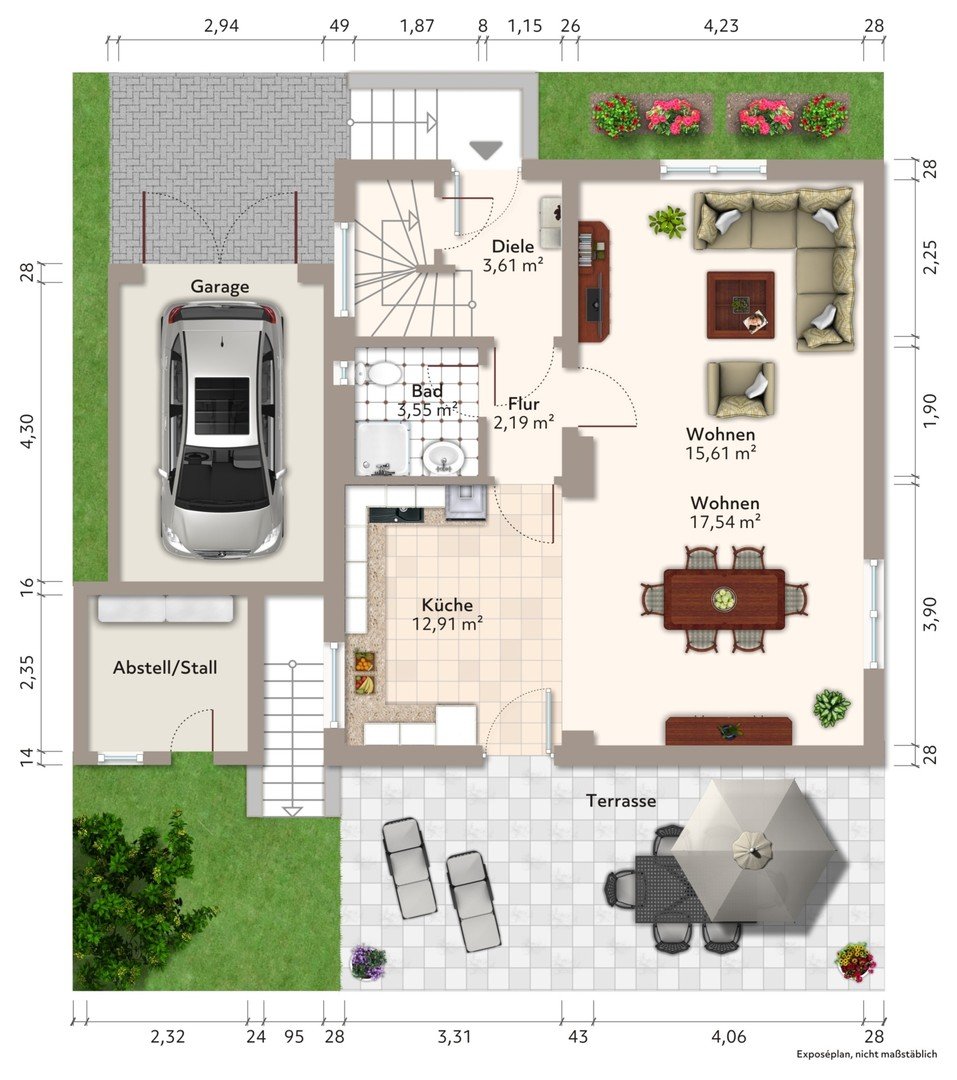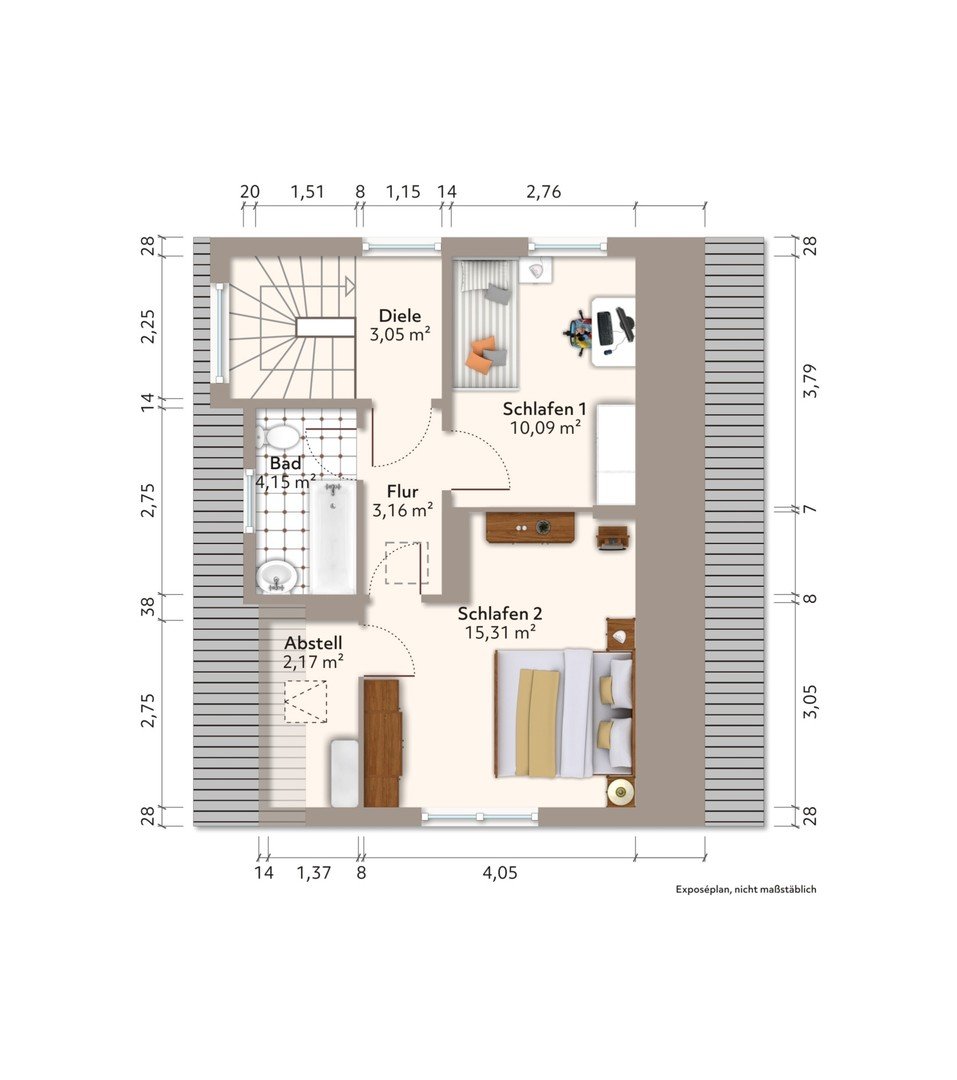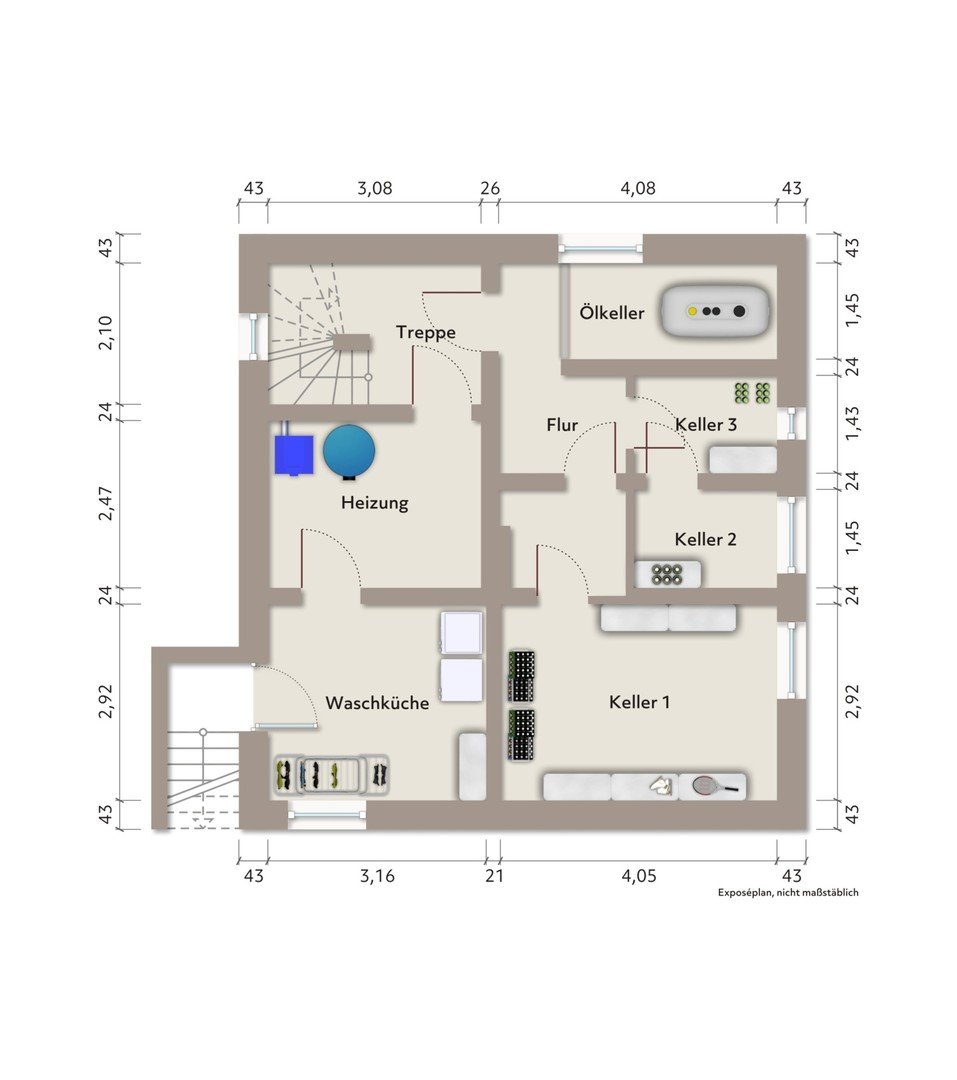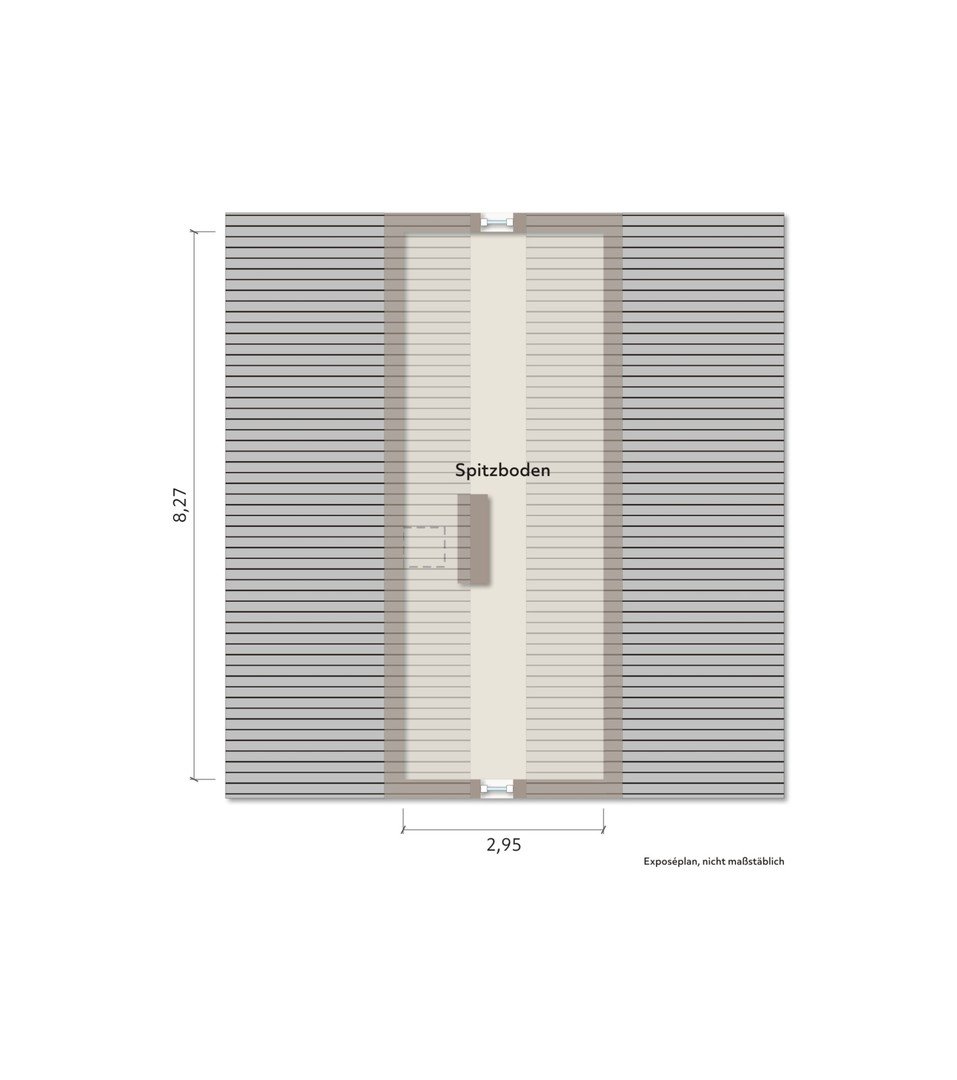- Immobilien
- Berlin
- Kreis Berlin
- Berlin - Heiligensee
- Residential oasis in Berlin - Konradshöhe incl. building reserve

This page was printed from:
https://www.ohne-makler.net/en/property/261880/
Residential oasis in Berlin - Konradshöhe incl. building reserve
13505 Berlin (Konradshöhe)Built in 1939, this open, bright and modern single-family home has undergone extensive remodeling and renovation between 2019 and 2022....
- Comprehensive renewal of the electrical installation
(fuse cabinet / wiring)
- Comprehensive renewal of the sanitary installations
(bathrooms including supply and waste water lines)
- Comprehensive renewal of the heating system in 2016
(radiators, pipe system, central heating including burner and 3000 liter oil tank)
- Renewal of 3-fold insulated plastic windows incl. pleated blinds and
electric blinds on the ground floor except for the panoramic window in the living room overlooking the garden.
(Windows on the upper floor have been equipped with manual blinds).
- Installation of a real fireplace according to the current requirements
- Installation of a carport in front of the garage
- Exterior insulation of the basement (190cm to the floor slab)
The floorboards in the ground and upper floors have been extensively repaired and give the house a warm and cozy atmosphere.
The entire garden area including the terrace was completely reworked, refurbished and partially renewed.
The beautiful and open kitchen in the was cleverly integrated into the living area on the first floor and is harmoniously integrated into the living area.
On the upper floor there are two bedrooms.
The larger of the two also offers a walk-in dressing room.
The approx. 55 m² basement offers a laundry room, which also has an entrance and exit to the garden, and other rooms. (boiler room, storeroom, storage room).
Are you interested in this house?
|
Object Number
|
OM-261880
|
|
Object Class
|
house
|
|
Object Type
|
single-family house
|
|
Handover from
|
immediately
|
Purchase price & additional costs
|
purchase price
|
698.000 €
|
|
Purchase additional costs
|
approx. 50,641 €
|
|
Total costs
|
approx. 748,640 €
|
Breakdown of Costs
* Costs for notary and land register were calculated based on the fee schedule for notaries. Assumed was the notarization of the purchase at the stated purchase price and a land charge in the amount of 80% of the purchase price. Further costs may be incurred due to activities such as land charge cancellation, notary escrow account, etc. Details of notary and land registry costs
Does this property fit my budget?
Estimated monthly rate: 2,555 €
More accuracy in a few seconds:
By providing some basic information, the estimated monthly rate is calculated individually for you. For this and for all other real estate offers on ohne-makler.net
Details
|
Condition
|
rehabilitated
|
|
Number of floors
|
2
|
|
Bathrooms (number)
|
2
|
|
Bedrooms (number)
|
2
|
|
Number of garages
|
1
|
|
Number of carports
|
1
|
|
Flooring
|
tiles, other (see text)
|
|
Heating
|
central heating
|
|
Year of construction
|
1939
|
|
Equipment
|
terrace, garden, basement, full bath, shower bath, fitted kitchen, guest toilet, fireplace
|
|
Infrastructure
|
pharmacy, grocery discount, general practitioner, kindergarten, primary school, public transport
|
Information on equipment
- Daylight shower bath on the ground floor
- Daylight bath in the upper floor
- Modern fitted kitchen with brand appliances
- Carport
- Electric gate with remote control
- Floorboards on the ground floor and first floor
- Terrace with electric awning
- Fireplace in the living room
- alarm system
SPECIAL FEATURE...
According to the responsible building authority, this property still offers a building reserve of approx. 155 m² gross floor area.
(e.g. cellar 60m² - ground floor 60² - roof 35m² or 60 m² extension to the existing building).
If it should become in the future still another room more, or you have the desire for a beautiful winter garden, this could be realized according to the building specifications accordingly...
Location
The Tegeler Forst begins on the doorstep and invites you to take short or extended walks. Dog owners will appreciate this very much, as they can confidently leave their car in the garage or under the carport.
The bathing place on the Havel is about 550m (about 7 minutes walk) away.
Ideal if you want to cool off briefly in the summer.
Konradshöhe with its approx. 6,000 inhabitants belongs to the district Reinickendorf and is located directly at the Tegeler Forst and the Havel.
A car ferry takes you directly across the Havel to Spandau.
On the other side, you can get through the Tegeler Forst to the Tegeler See lake and the Tegelsee lido located there.
The bus lines 222, 324 and N22 quickly take you to the center of Tegel (Tegel Ort). From there, you can quickly and easily reach the city center via the U6, S26 and B222 lines.
A bus stop (Schwarzspechtweg 222 & N22) is ideally located directly on the spur road Friederikestraße.
Within walking distance are several restaurants, supermarkets, a bakery, a café, a doctor, various physiotherapists, a green and park, a bookstore, a gym and a post office.
Location Check
Energy
|
Energy efficiency class
|
G
|
|
Energy certificate type
|
demand certificate
|
|
Main energy source
|
oil
|
|
Final energy demand
|
218.80 kWh/(m²a)
|
Miscellaneous
Diese Seite wurde ausgedruckt von:
https://www.ohne-makler.net/en/property/261880/
