- Immobilien
- Fantastic summer house farm vacation home near lake multifamily Sweden property

This page was printed from:
https://www.ohne-makler.net/en/property/259854/
Fantastic summer house farm vacation home near lake multifamily Sweden property
71295 Grythyttan – Örebro, SchwedenDear Sweden lovers,
we would like to offer you our dreamlike multi-family farm in Sweden for sale.
The 5500m² large property with several houses offers space for two to three families.
It is located in a beautiful forest and lake landscape between the lakes Vässelsjön (300m) and Grecken (900m) on a post road, which is also cleared in winter.
On the property are among other things two fully equipped apartments, a large barn, a guest house, a residential house, a sauna area and a garage with a tractor. After taking a sauna, you can jump into the water and sunbathe in an extraordinary plunge pool with a panoramic view. Moreover, you can spend cozy evenings in the glass garden pavilion until late at night. The complete garden area around the houses offers sun all day long.
For nature lovers there are numerous activities such as hiking, discovery tours and fishing trips. Mushroom pickers and berry lovers will also get their money's worth. The lake near us is rich in fish and offers you the possibility of fishing.
From time to time a moose visits us, lynx and ermine have also been, which underline the charm of our location. On rainy days you can play table tennis in the huge barn, take care of repairing your fishing net or invite many guests.
This exposé is only a short summary. You can always find the detailed descriptions with many pictures and videos at:
www.ferien-haus-in-schweden.de
We are looking forward to your contact.
Best regards,
Your family Thielmann
Are you interested in this house?
|
Object Number
|
OM-259854
|
|
Object Class
|
house
|
|
Object Type
|
holiday home
|
|
Is occupied
|
Vacant
|
|
Handover from
|
immediately
|
Purchase price & additional costs
|
purchase price
|
169.000 €
|
Details
|
Condition
|
well-kept
|
|
Number of floors
|
2
|
|
Usable area
|
590 m²
|
|
Bathrooms (number)
|
2
|
|
Bedrooms (number)
|
6
|
|
Number of garages
|
2
|
|
Flooring
|
parquet, tiles
|
|
Heating
|
other
|
|
Year of construction
|
1900
|
|
Equipment
|
terrace, winter garden, garden, basement, full bath, shower bath, sauna, pool / swimming pool, fitted kitchen, guest toilet, fireplace
|
Information on equipment
The house has two floors. It has 3 rooms, kitchen, hallway, bathroom, 2 storage rooms, technical room, winter garden and 2 sun terraces. All floors are made of beautiful light planks of spruce.
Equipment: solid wood floorboards, electricity (220 and 24 volts), water connection, 2x wood stove (grandma's kitchen stove), 4x electric wall radiators, small solar system with 2 truck batteries, single chimney, air shaft to transport heat from the ground to the upper floor. The complete first floor including access stairs has a stable concrete strip foundation. Lightning conductors on all four sides connected with a ring belt around the house.
The exterior of the house was renovated in 2000. The boarding was
replaced and insulated with 5cm Pavatex. The insulation is not visible from the outside.
The barn apartment has two floors. It has 4 rooms, kitchen, hallway and a sun terrace.
On the first floor there is a kitchen and a large room, which is characterized by its centrally located large cozy open fireplace. The fireplace room is divided into a dining and living area. A wooden staircase leads to the upper floor. From the fireplace room you go to the kitchen and the middle part of the barn. In front of the kitchen is a large covered sun terrace.
At the end of the interior wooden staircase is a large hallway on the upper floor. From it there is a small bedroom and a large bedroom, which leads to another small bedroom.
Equipment: parquet floor, glazed wooden walls, fireplace stove with vertical sliding glass opening (Buderus company), stove plate of 1700, electricity (220 and 24 volts), electric radiator, air heat exchanger on the roof, piano
Parts of the large barn have been converted into a large sauna area. In addition to the very large and exceptionally cozy wooden sauna, there is a sauna anteroom with a rest area and changing room, as well as a covered, glassed-in outdoor area with a plunge pool.
The outdoor area is located on the western gable end, is covered and glazed all around. To each side is a patio area. The centerpiece of this area is the large plunge pool with a diameter of 1.5m. An efficient pump quickly fills the plunge pool with fresh deep well water.
The tiled interior sauna room is divided into a separate changing area and a rest area. The rest area has cozy wood paneling, 2 exterior windows and provides space for a table, bench and chair. There is access to an adjacent fireplace room through a double wooden door. Leading off from this interior rest area is the covered outdoor area with adjacent patios.
Equipment: tiles, wall mirror, wooden wall paneling, wall hooks, 2 exterior windows, door to the covered outdoor area, door to the fireplace room, electricity (220 and 24 volts).
The solidly built sauna has 2 outside windows and offers enough space for up to 7 people on two levels with about 9 meters of seating and lying area. Inside the sauna you can wash yourself in Finnish style (water boiler at the stove). Alternatively, there is a regular shower in the adjacent bathroom.
Equipment: Finnish stove from the company Kastor with 20 liter water boiler, water connection, hand swivel pump (can be operated without electricity), tiles, fixed and variable seating and lying areas, electricity connection (220 and 24 volts).
This exposé is only a short summary. You can always find the detailed descriptions with many pictures and videos at:
www.ferien-haus-in-schweden.de
Location
The farm is located in the region "Bergslagen" in central Sweden. Rich in ore and raw materials, this mining area has provided prosperity and work for centuries. Nowadays there is hardly anything left of it. The region corresponds to the Swedish picture book landscape with numerous lakes, small beautiful towns and villages. The houses are built in the typical Swedish style and painted with the well-known color "Falunrot".
The mailbox to the farm is located at a collection point 4 km away in Mooshyttan.
Connection by car
The farm is connected from the asphalted national road 244 by the connecting road, (10 km) a typical country unpaved split road. Since it is a post road, the road is cleared even in winter and is maintained all year round.
Public transport connection
From the asphalted 244 there is a bus connection to Nora, Örebro (train station), Grythyttan (train station), Hällefors (train station).
Airplane connection
Stockholm/ Arlanda: 250 km, Stockholm/ Skavska: 106 km
Excursions / Shopping
Grythyttan (18 km): village center with traditional Swedish houses and wooden church from 1632, restaurant Måltidens Hus (Swedish pavilion at the world exhibition in Seville/E), ice cream parlor, café, pub, supermarket
Hällefors (27 km): groomed, lighted cross-country ski trails of varying difficulty, supermarkets, hardware store, gardening tools, fishing and hunting supplies
Pershyttan (29 km): European route of industrial culture.
Stadra theater (20 km): small theater directly at Grecken Lake, where well-known Stockholm artists perform.
Nora (27 km): beautiful typical Swedish picture book wooden town with 18 km museum railroad to Pershyttan.
Örebro (60 km): university town, supermarkets, IKEA, Bauhaus, everything else
Stockholm (250 km)
Kopparberg (43 km)
Lindesberg (40 km)
This exposé is only a short summary. You can always find the detailed descriptions with many pictures and videos at:
www.ferien-haus-in-schweden.de
Energy
|
Energy certificate type
|
not legally required
|
|
Main energy source
|
wood
|
Miscellaneous
Topic portals
Send a message directly to the seller
Questions about this house? Show interest or arrange a viewing appointment?
Click here to send a message to the provider:
Offer from: Friedhelm Thielmann
Diese Seite wurde ausgedruckt von:
https://www.ohne-makler.net/en/property/259854/
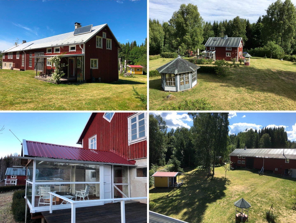
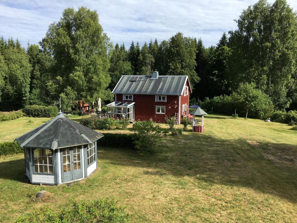
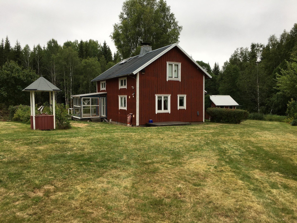
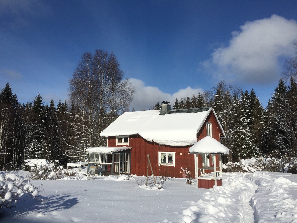
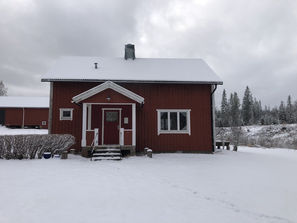
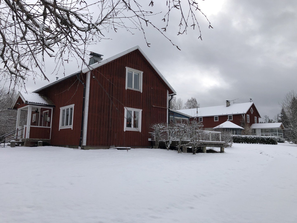
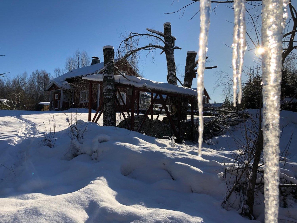
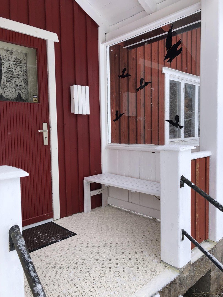
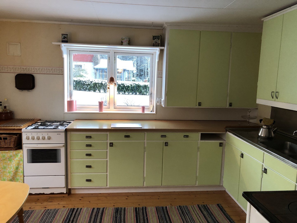
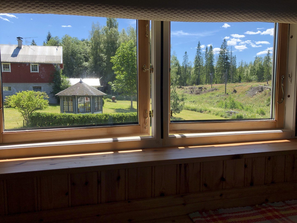
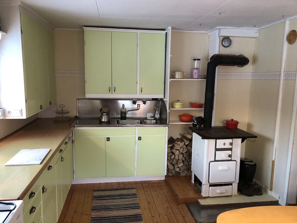
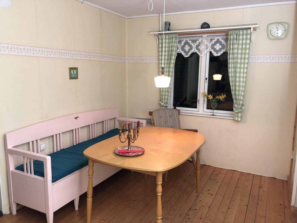
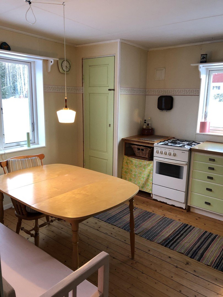
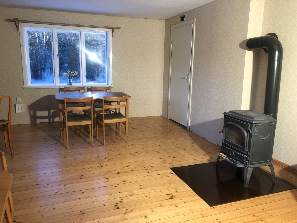
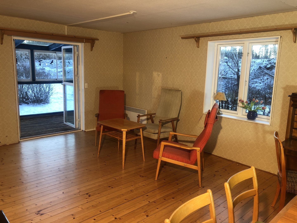
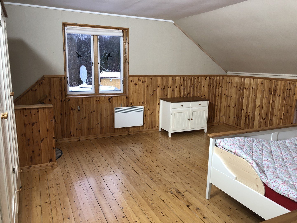
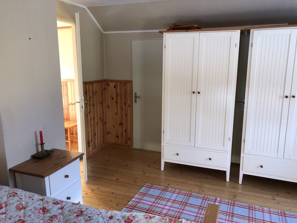
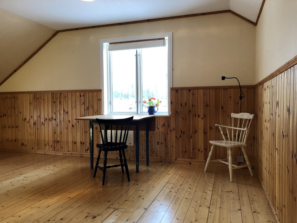
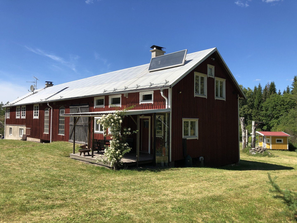
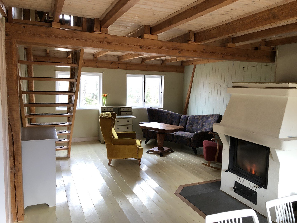
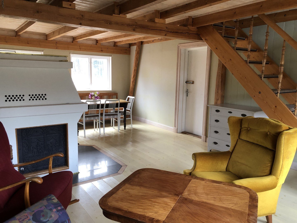
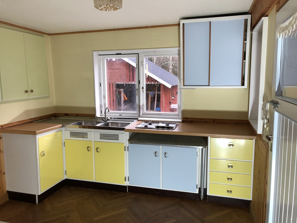
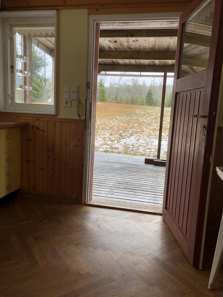
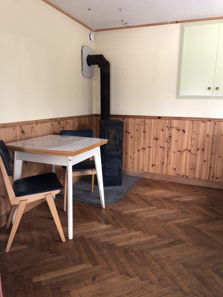
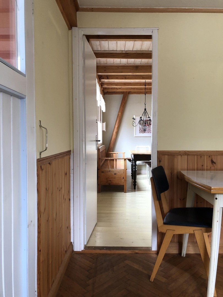
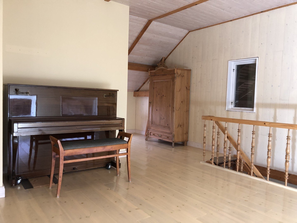
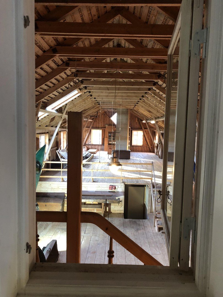
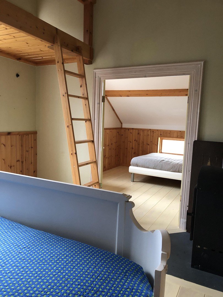
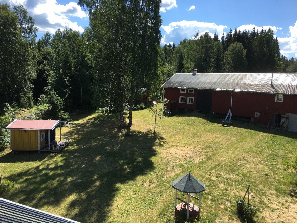
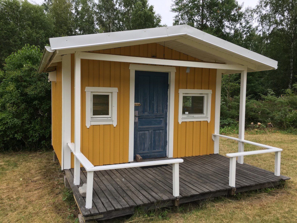
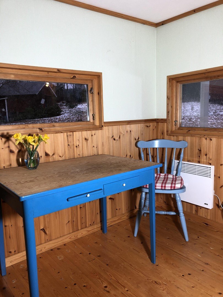
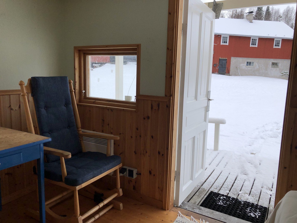
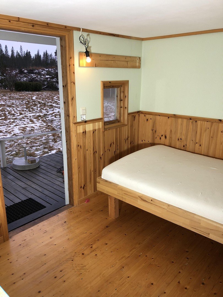
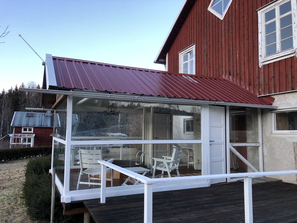
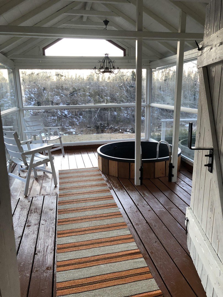
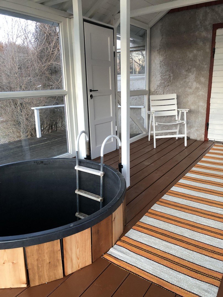
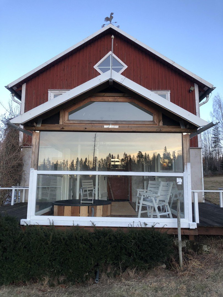
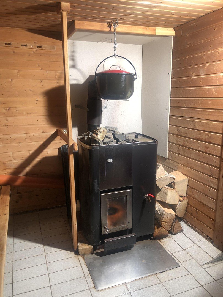
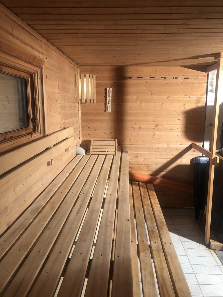
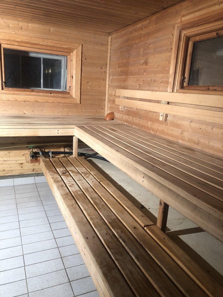
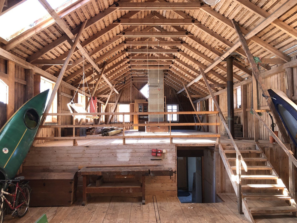
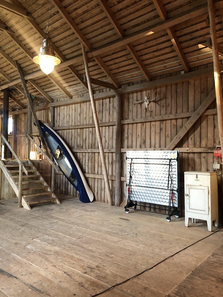
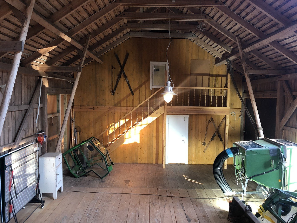
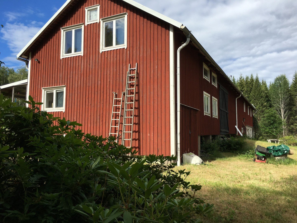
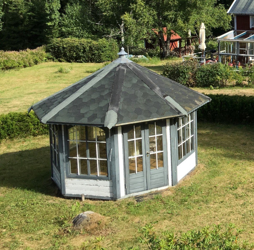
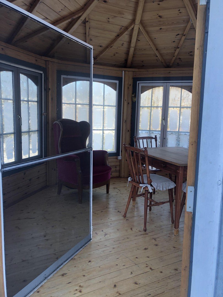
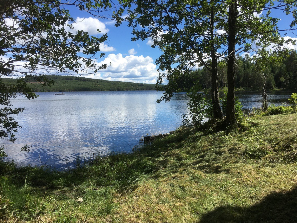
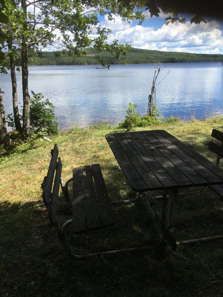
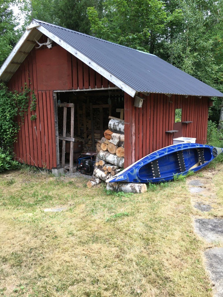
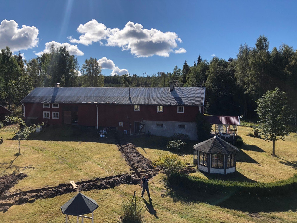
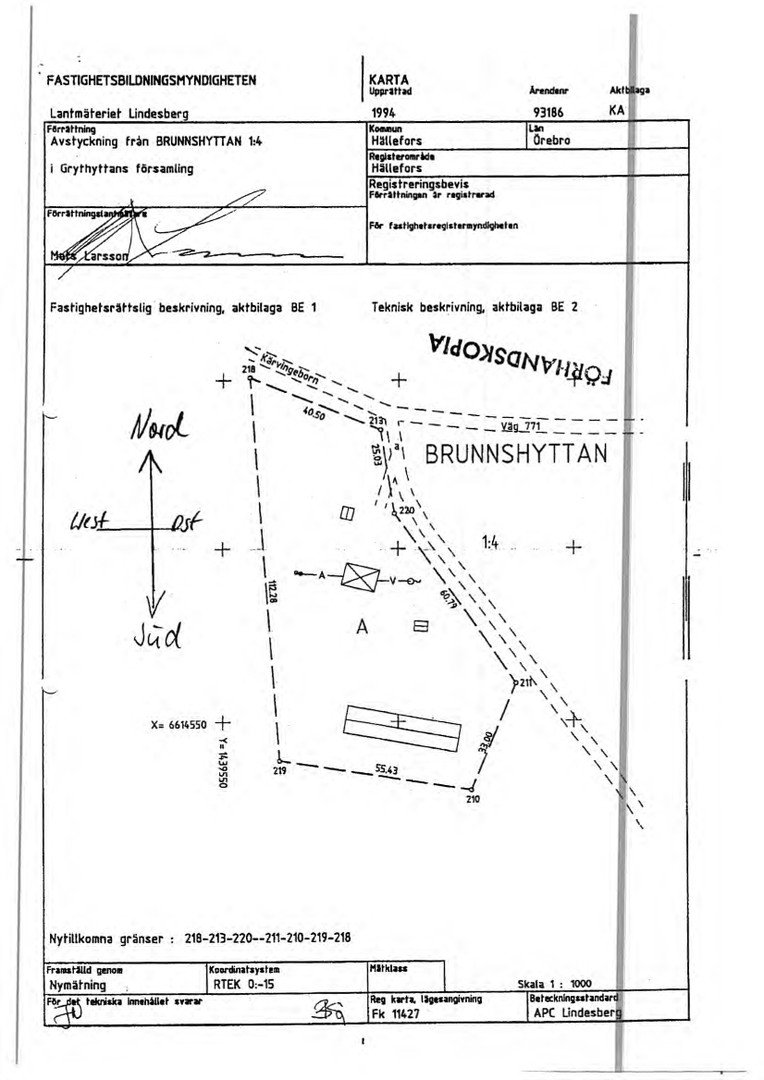

 Expose
Expose
