- Immobilien
- Schleswig-Holstein
- Kreis Lübeck
- Lübeck - Brodten
- Solid house for a large family with lots of potential on 1681 sqm of land!

This page was printed from:
https://www.ohne-makler.net/en/property/258175/
Solid house for a large family with lots of potential on 1681 sqm of land!
23570 Lübeck Travemünde (Travemünde) – Schleswig-HolsteinTHE OPPORTUNITY in Travemünde! A solidly built house with plenty of space and a large plot that opens up many possibilities.
Do you have children or parents you would like to care for in the house? Then this house is perfect! The children have their own area on the upper floor, even with a small kitchen. Or do you have parents who will live in the house and be looked after by you? A stair lift is available and makes many things easier. However, this can also be removed at any time.
Due to the size of the property, an extension would also be possible. The 4 large basement rooms are also suitable for offices or another business. Or you could use the rooms for vacation rentals and generate additional income. Many possibilities are open to you with this property!
Access to this beautiful property is through an imposing iron gate, which is currently being repainted. The driveway is planted on both sides. The house has a solid construction and is very well maintained. It has two living areas on the ground floor and first floor. The upper floor is easily accessible via a stair lift. The living spaces are generously proportioned. A total of five rooms are spread over two floors on approx. 177 m² of living space.
The open gallery conveys a great sense of space as soon as you enter. Beautiful glass blocks allow plenty of light into the entrance area.
Through a round arch you enter the dining area and the modern, open kitchen with high-quality equipment (Neff, Bora induction hob with integrated extractor fan). The large cooking island serves as a visual room divider between the kitchen and dining area.
You enter the living room (approx. 40 sqm) through a large sliding glass door. If desired, it also offers space for a separate work area. The large floor-to-ceiling windows offer a view of the terrace and garden. All windows and frames are made of teak and double-glazed.
The bedroom on the ground floor has its own bathroom with a trapezoidal bathtub and a large shower cubicle with seating area. The furnishings and fittings are modern and contemporary. There is also a small guest toilet on the ground floor.
The living room on the upper floor is also spacious and has a wonderful sunny loggia that runs the full width of the house and faces south. Two bedrooms, a small kitchen and a modern shower room round off the living area on the upper floor.
In the basement, there are an additional 4 large rooms that can be used for a variety of purposes (e.g. for vacation guests, an office or further living space). The heating system and the separate tank farm (4 x 1,500 liters) are located in 2 further rooms.
There are two solidly built double garages on the property, one of which has an electric door. Outside there are two paved parking spaces. So there is space for 6 vehicles!
The garden is easy to maintain. Countless plants and shrubs give the garden a special seclusion.
The beautiful old trees, such as a large weeping willow, are also worth mentioning. There is also an area at the rear of the house that is suitable for creating a small fruit and vegetable garden, for example, or perhaps for another cultivation.
Garden tools and accessories are stored in a metal garden shed.
You will be amazed at how much space you have in this house and on the plot! The beautiful Baltic Sea beaches are just 5 minutes away.
Of course, you will also be given access to the construction file and the original construction of the house during the viewing.
Are you interested in this house?
|
Object Number
|
OM-258175
|
|
Object Class
|
house
|
|
Object Type
|
single-family house
|
|
Is occupied
|
Vacant
|
|
Handover from
|
by arrangement
|
Purchase price & additional costs
|
purchase price
|
885.000 €
|
|
Purchase additional costs
|
approx. 68,434 €
|
|
Total costs
|
approx. 953,433 €
|
Breakdown of Costs
* Costs for notary and land register were calculated based on the fee schedule for notaries. Assumed was the notarization of the purchase at the stated purchase price and a land charge in the amount of 80% of the purchase price. Further costs may be incurred due to activities such as land charge cancellation, notary escrow account, etc. Details of notary and land registry costs
Does this property fit my budget?
Estimated monthly rate: 3,239 €
More accuracy in a few seconds:
By providing some basic information, the estimated monthly rate is calculated individually for you. For this and for all other real estate offers on ohne-makler.net
Details
|
Condition
|
modernized
|
|
Number of floors
|
2
|
|
Usable area
|
276 m²
|
|
Bathrooms (number)
|
2
|
|
Bedrooms (number)
|
3
|
|
Number of garages
|
2
|
|
Number of parking lots
|
6
|
|
Flooring
|
carpet, tiles
|
|
Heating
|
other
|
|
Year of construction
|
1977
|
|
Equipment
|
balcony, terrace, garden, basement, full bath, shower bath, fitted kitchen, guest toilet
|
|
Infrastructure
|
pharmacy, grocery discount, general practitioner, kindergarten, primary school, secondary school, middle school, high school, comprehensive school, public transport
|
Information on equipment
Equipment:
- House built in 1977
- total plot area 1681 m², no registered building boundaries
- approx. 177 m² living space
- approx. 100 m² usable space in the basement
- Unfinished attic
- 2 double garages with parking space for 4 vehicles
- 2 outside parking spaces paved
- High-quality open fitted kitchen
- Tiled floors
- Living rooms carpeted
- Bathroom equipped with high-quality tiles
tiles, fittings and furniture
- large trapezoidal bathtub
- double-glazed windows
- 2 terraces with stone slabs
- Garden shed for garden tools
- well-maintained fitted kitchen with high-quality electrical appliances:
BORA induction hob with integrated extractor fan, oven at a convenient height, dishwasher, fridge-freezer
- 2 daylight bathrooms
- 1 separate guest WC with window
- Open entrance area/gallery
- Insulated loft with storage space
- 1 south-facing loggia
- 2 terraces facing south-west
- Lockable window handles, some with additional
burglary protection on the ground floor
- Intercom system with electric door opener and
camera surveillance
Extensive renovation in 2016:
> new fitted kitchen with Neff appliances (open design)
> two bathrooms
> high-quality carpeting (Vorwerk) on the entire upper floor and in the
living and sleeping area on the ground floor
> large double sliding glass door to the living area on the ground floor
> large paved parking space outside for 2 vehicles
> Electronic door and intercom system
in 2020
> new chimney surround
> Roof cleaning and insulation
Location
Lübeck-Travemünde is a district of the Hanseatic city of Lübeck in Schleswig-Holstein, located directly at the mouth of the River Trave in the Bay of Lübeck. Travemünde has two large promenades; the beach promenade on the Baltic Sea and the Trave promenade on the Trave, which flows into the Baltic Sea.
Fine sandy beaches and fresh sea breezes - this is how the Baltic Sea spa town of Travemünde presents itself. Characterized by the historic town center, the beach flair, the many sailing ships and fishing boats, it is the large ferries that glide past on the Trave and fascinate visitors.
The two ferries for pedestrians and cars take you quickly to Priwall with its nature reserve and magnificent natural beach. There is also a large marina and the historic four-masted museum ship "Passat". The new Priwall Promenade also invites you to go shopping or eating out.
The house stands on a set-back plot in the former fishing settlement of Teutendorf in a prime location. From there, the transport connections to bus, train and highway are very good.
The old town of Travemünde and the fine sandy beach are approx. 2.5 km away. Doctors, pharmacies and stores for daily needs are also approx. 2 km away. The nearest golf course is only approx. 5 km away. A bus line in Teutendorfer Weg is about a 3-minute walk away and takes you to Lübeck or Timmendorfer Strand.
In contrast to the lively "city center" of Travemünde, you will experience a pleasant retreat here.
Location Check
Energy
|
Main energy source
|
oil
|
Miscellaneous
We invite you to arrange a viewing appointment with us.
It is not possible to view the property from outside without an appointment because the gate is always closed. As a precaution, we ask that you maintain discretion and refrain from entering the property and the entrance area without our company.
Please arrange the viewing appointment with the person I have appointed, Ms. Dabelstein. The buyer will NOT incur any brokerage costs (commission/fee).
As the property is being sold PRIVATELY, please refrain from contacting estate agents. Thank you very much!
Broker inquiries not welcome!
Topic portals
Send a message directly to the seller
Questions about this house? Show interest or arrange a viewing appointment?
Click here to send a message to the provider:
Diese Seite wurde ausgedruckt von:
https://www.ohne-makler.net/en/property/258175/
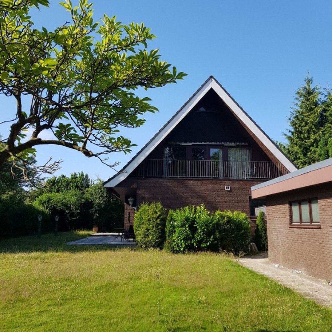
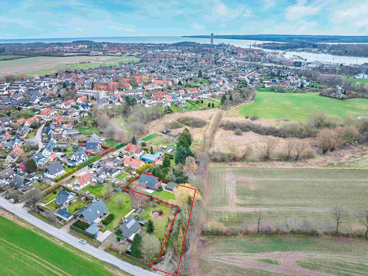
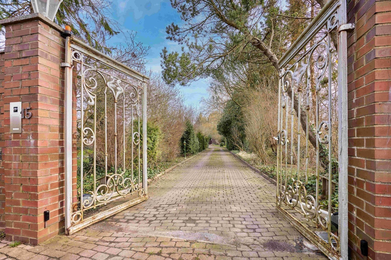
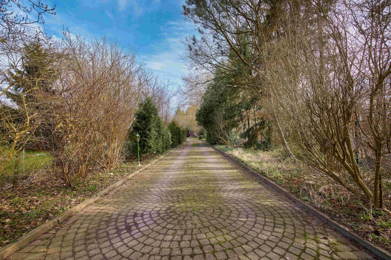
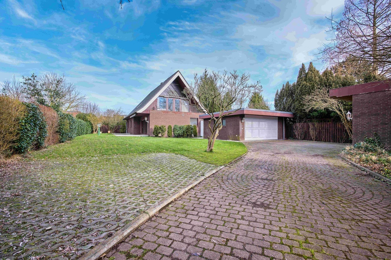
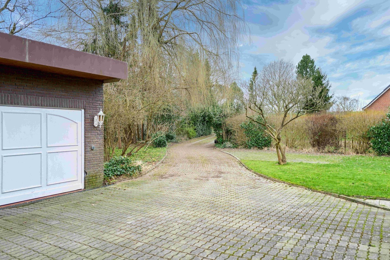
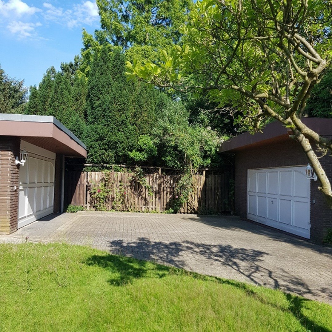
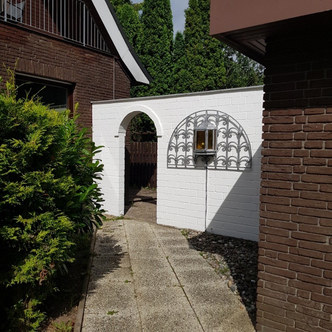
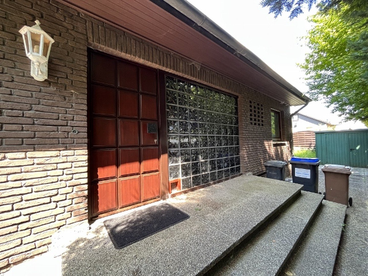
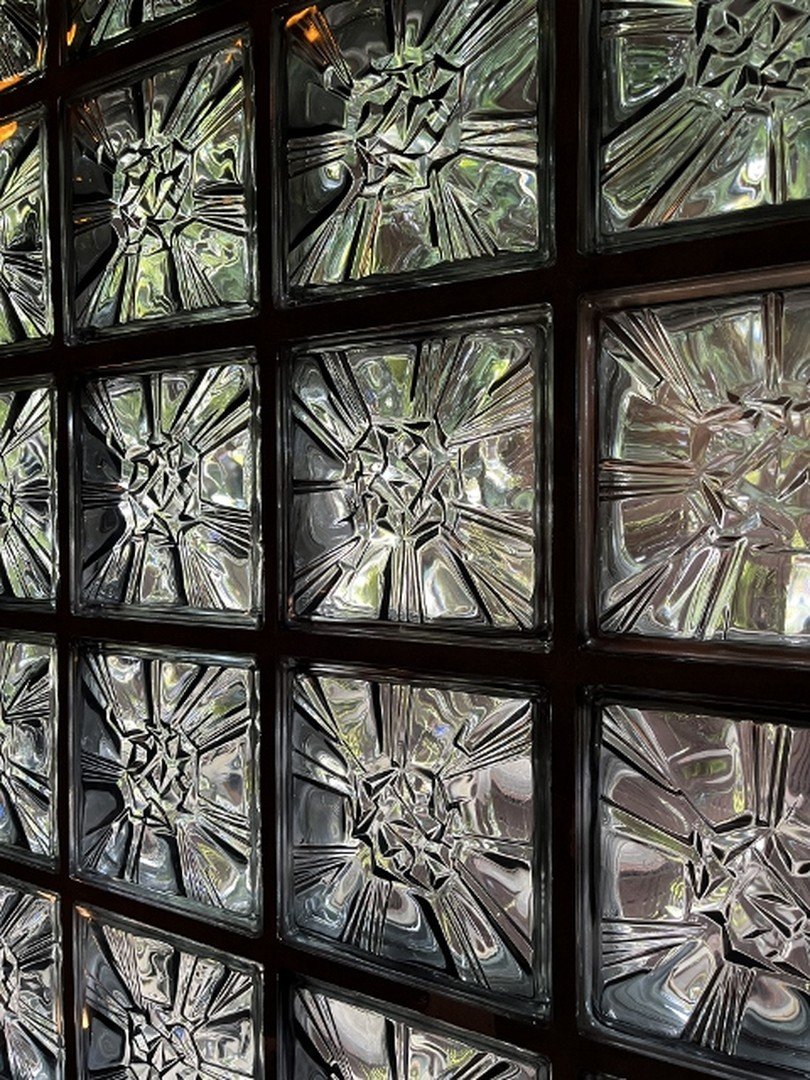
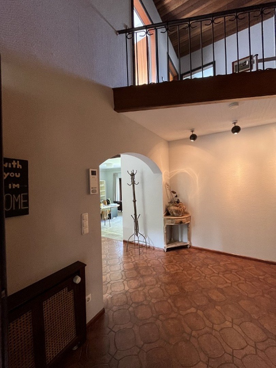
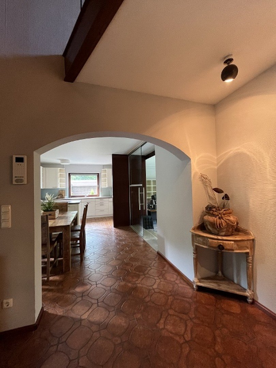
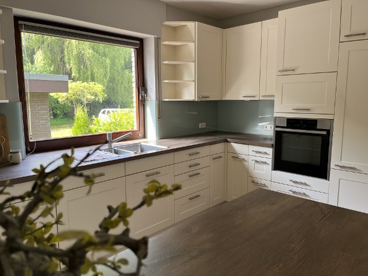
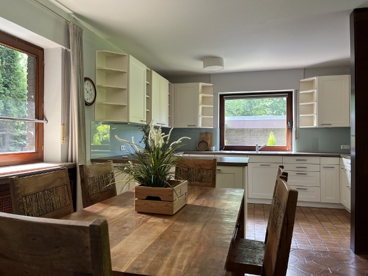
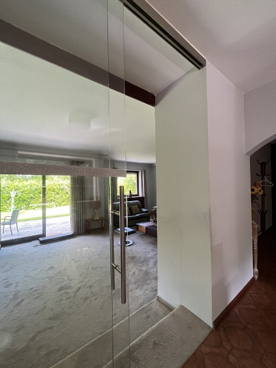
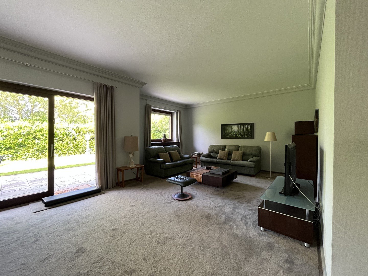
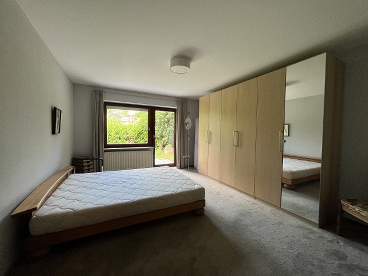
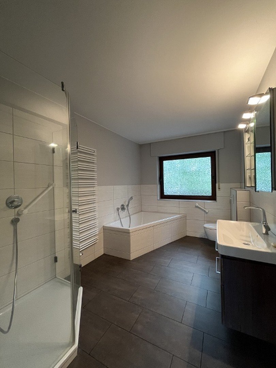
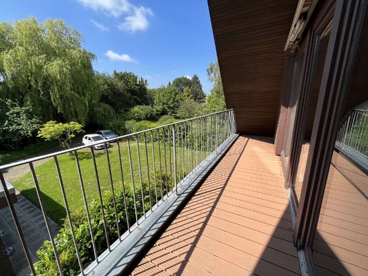
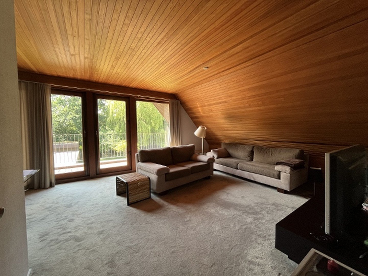
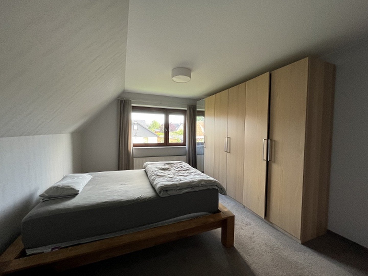
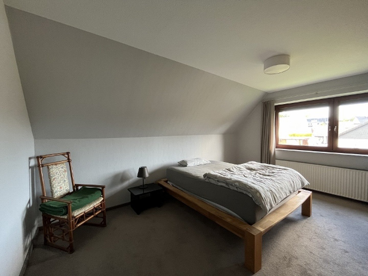
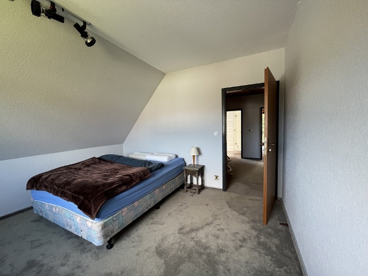
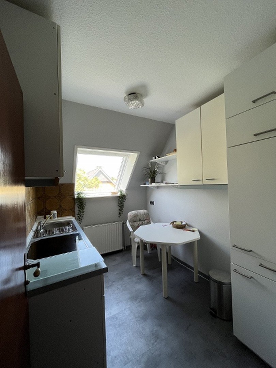
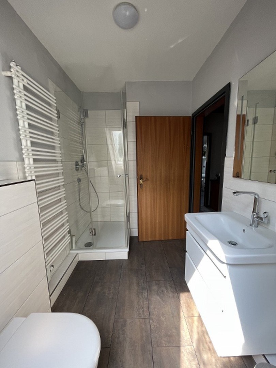
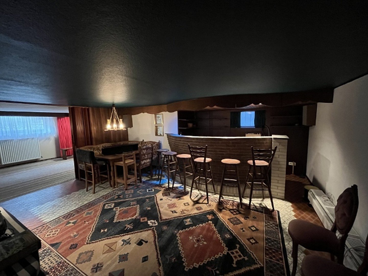
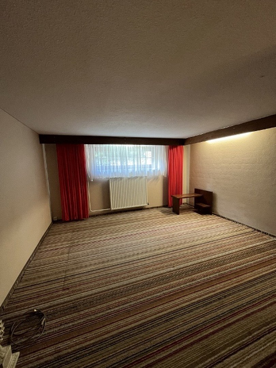
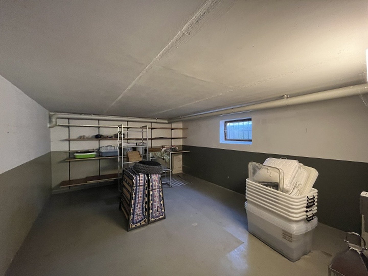
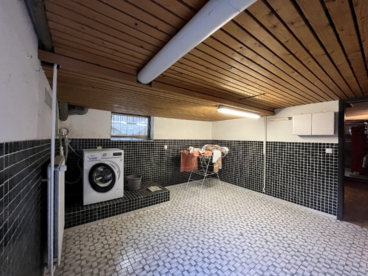
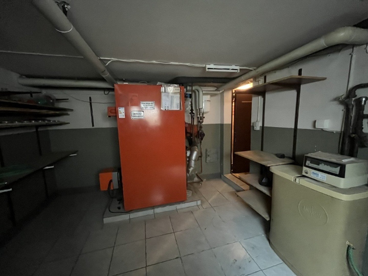
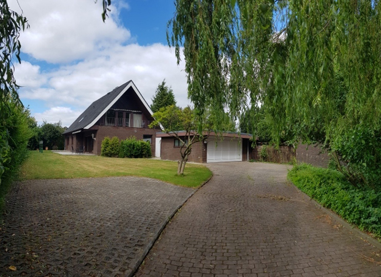
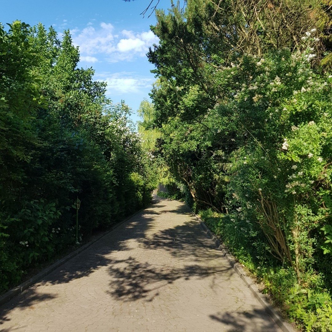
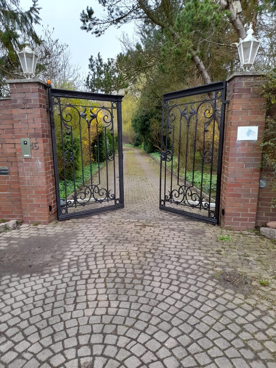
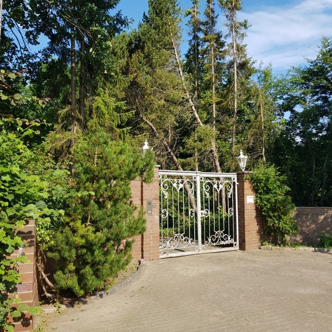
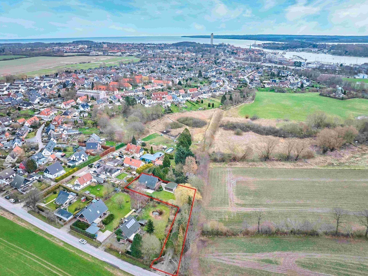
 Grundriss
Grundriss
 Energieausweis
Energieausweis
