- Immobilien
- Nordrhein-Westfalen
- Kreis Städteregion Aachen
- Simmerath
- From private owner: Spacious Bauhaus-style villa with fantastic views of Lake Rursee

This page was printed from:
https://www.ohne-makler.net/en/property/257681/
From private owner: Spacious Bauhaus-style villa with fantastic views of Lake Rursee
52152 Simmerath – Nordrhein-WestfalenThe property on offer here is an entrepreneur's villa built at the end of the 1960s with a great deal of effort and love, which, due to its architectural style (Bauhaus style), still corresponds to today's modern taste in its building fabric (rectangular floor area, angular shapes, glass fronts and flat roof).
As a result, there are many design options open to the new owner with creative imagination and implementation skills to turn this gem back into a prestigious home that can be modern and unique at the same time. The existing, very high-quality and partly unique furnishings could be combined with new elements according to taste and thus interpreted in an ultra-modern way.
In addition, the villa possesses the most important and subsequently unattainable criterion for a property selection for the buyer: location, location, location!!!
Even the driveway to the villa was designed to be spacious, representative and "typical Eifel rural". Carved natural stones lead to the large, terraced, level courtyard area in front of the actual house. The two car garages and the main entrance to the villa are located here. The front door is another unique eye-catcher! An artistically crafted, timelessly modern metal work that is unique and gives the entrance to the house an outstanding, impressive look.
The villa, built between 1966 and 1976, has a living space of approx. 320 sqm and offers a special living ambience: On entering the villa, you first enter a spacious hallway with built-in wardrobes and a guest WC.
From here you reach the impressive staircase with a marble staircase and ornate wrought-iron banister. Here you also have the first breathtaking view out of the house over the green lake landscape of the Rursee via a large glass front.
The heart of the house is the huge, light-flooded living room of approx. 81 m² on the right-hand side with a visually separate open fireplace area. Most of the first floor is fitted with elegant and modern black natural slate flooring. Through the huge window front along the living area you can also enjoy the unique, breathtaking and unobstructed view over the lake and from here you can also access the spacious sun terrace of approx. 36 sqm.
The dining room at the rear of the villa and the spacious kitchen can also be reached from here.
On the left-hand side of the building is the spacious master bedroom with its own separate balcony and a luxuriously appointed marble bathroom with shower and bathtub at the rear.
On the left-hand side of the basement, the property currently has rooms connected to the main apartment, which could certainly be completely partitioned off and made separately accessible from the outside with a manageable amount of construction work if required. This area of the property has its own hallway, three further guest/children's/study or hobby rooms, a separate WC and its own washing or even shower facilities.
On the right-hand side of the basement is the spacious indoor swimming pool with changing area, bathroom with shower and bath, a sauna, another separate WC and a cozy house bar with counter, which invites you to celebrate.
There is also a partially covered terrace area on this level, which extends across the entire southern width of the building.
A staircase leads from the basement to the cellar.
The basement also houses the swimming pool technology, heating system and additional storage facilities.
Are you interested in this house?
|
Object Number
|
OM-257681
|
|
Object Class
|
house
|
|
Object Type
|
villa
|
|
Is occupied
|
Vacant
|
|
Handover from
|
immediately
|
Purchase price & additional costs
|
purchase price
|
565.000 €
|
|
Purchase additional costs
|
approx. 44,215 €
|
|
Total costs
|
approx. 609,214 €
|
Breakdown of Costs
* Costs for notary and land register were calculated based on the fee schedule for notaries. Assumed was the notarization of the purchase at the stated purchase price and a land charge in the amount of 80% of the purchase price. Further costs may be incurred due to activities such as land charge cancellation, notary escrow account, etc. Details of notary and land registry costs
Does this property fit my budget?
Estimated monthly rate: 2,068 €
More accuracy in a few seconds:
By providing some basic information, the estimated monthly rate is calculated individually for you. For this and for all other real estate offers on ohne-makler.net
Details
|
Condition
|
in need of renovation
|
|
Number of floors
|
2
|
|
Usable area
|
125 m²
|
|
Bathrooms (number)
|
2
|
|
Bedrooms (number)
|
4
|
|
Number of garages
|
3
|
|
Number of parking lots
|
4
|
|
Flooring
|
carpet, tiles, other (see text)
|
|
Heating
|
central heating
|
|
Year of construction
|
1966
|
|
Equipment
|
balcony, terrace, garden, basement, full bath, shower bath, sauna, pool / swimming pool, fitted kitchen, guest toilet, fireplace
|
|
Infrastructure
|
kindergarten, public transport
|
Information on equipment
First floor: hallway, guest WC, staircase, living / fireplace room, dining room, kitchen, master bedroom, full bath.
Basement: swimming pool hall, changing area, separate WC, full bath, sauna, house bar, staircase, separate hall with separate WC, three guest / children / work or hobby rooms including their own washing or even shower facilities.
- High quality black natural slate flooring
- marble walls
- ornate wrought iron / metal work
- real wood ceilings
- marble daylight bathroom with shower and tub
- custom made built-in wardrobes
- sun terraces
- indoor swimming pool
- sauna
- three garages and additional parking spaces (partly covered)
Location
Micro location:
The entire 3379 sqm plot is located on a pronounced slope, which required enormous effort during construction, but which on the other hand also enables the fantastic unobstructable lake view and also opened up unique and wonderful possibilities for the interesting design of this area: The villa and the associated outbuildings were generously placed on the upper part of the plot. The lower part of the property is accessible via long staircases built into the green area, which start on the left and right outside the house at first floor level, are also accessible at basement level and then extend below the house over an extensive woodland/garden area. This part of the property was laid out in terraces and crossed by a serpentine path down the slope. This path led past several smaller pond, barbecue, seating and play areas laid out on the terraces. In recent years, however, the property has largely been left to nature due to the age of the owners. On the one hand, the new owner has the opportunity to revive this fabulous, beautiful woodland/garden landscape or to redesign it as desired. On the other hand, it is also possible to completely separate the lower part of the property and use it for a separate purpose or even to build a new building on it, as this plot, which is 1620 square meters in size, is an independent parcel of land that is designated as building land and could also be connected via the public road below the property.
The property also includes two standard car garages and a further spacious garage building, which was constructed as a two-storey building. The basement can also be used as storage space.
As an additional option, there is also the possibility of acquiring another smaller detached house in the immediate vicinity with an associated plot of land.
Macro location:
The villa is located in the middle of the beautiful Eifel National Park directly on Lake Rursee with all the advantages of this landscape and can also offer a fantastic unobstructed lake view that is second to none.
The entire property is surrounded by the typical unique Eifel landscape and unspoiled nature. In addition, the property is located on a quiet road on the outskirts of the village, which is only used by residents.
There are several restaurants, a café, three snack bars, a bakery and a daycare center within walking distance. The village is also known as the center of sailing tourism on the Rursee. But of course other typical Eifel recreational and sporting activities such as surfing, swimming, diving, canoeing, bathing, scuba diving, boat trips, hiking, jogging, Nordic walking, cycling etc. are also possible. The Rursee region is particularly easy to reach for people from the Aachen area (approx. 40 km to the north-west) and Cologne (approx. 60 km to the north-east) and is therefore particularly popular as a local recreation area.
Mobility is also ensured thanks to the nearby bus line 68, which can also take you to the next larger municipality around 10 km away.
Here you will find several supermarkets, DIY stores, pharmacies, doctors, opticians, a hospital, schools and kindergartens.
Location Check
Energy
|
Energy efficiency class
|
H
|
|
Energy certificate type
|
demand certificate
|
|
Main energy source
|
oil
|
|
Final energy demand
|
290.50 kWh/(m²a)
|
Miscellaneous
If desired, there is also the option of purchasing another smaller detached single-family home in the immediate vicinity.
Topic portals
Send a message directly to the seller
Questions about this house? Show interest or arrange a viewing appointment?
Click here to send a message to the provider:
Diese Seite wurde ausgedruckt von:
https://www.ohne-makler.net/en/property/257681/
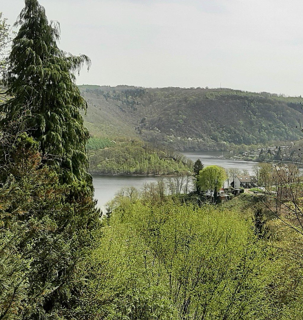
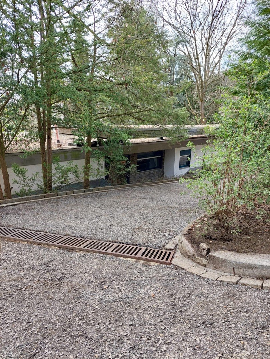
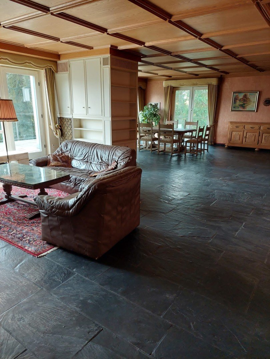
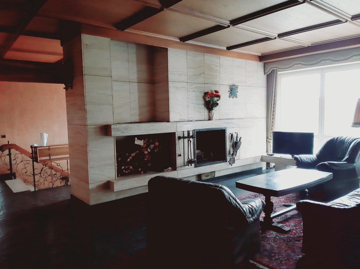
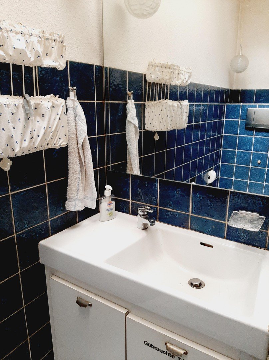
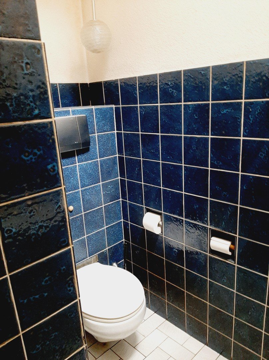
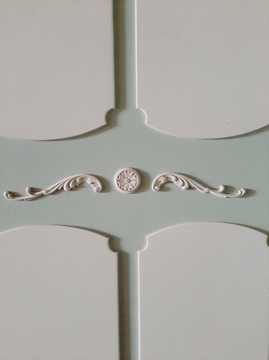
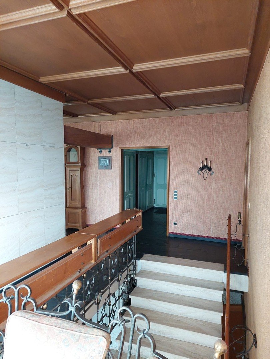
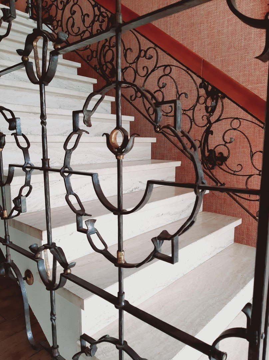
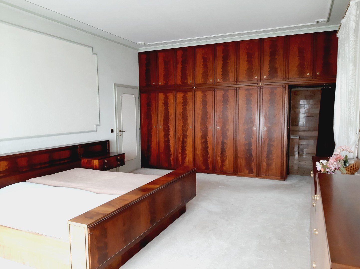
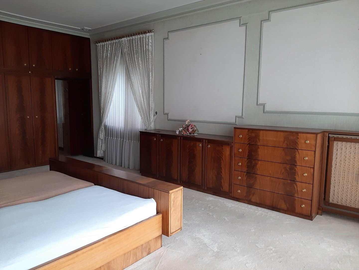
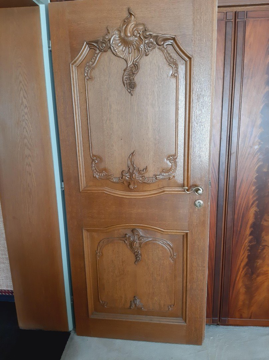
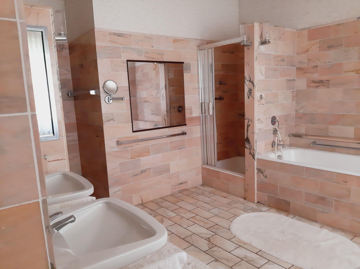
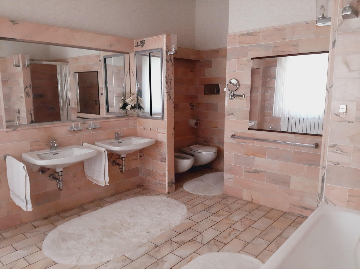
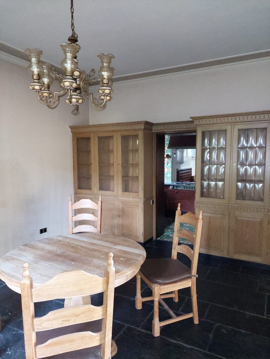
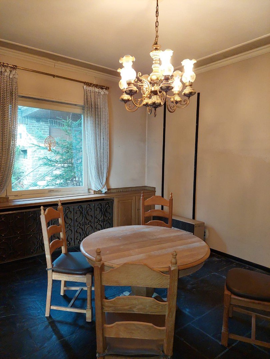
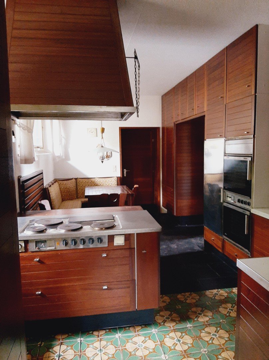
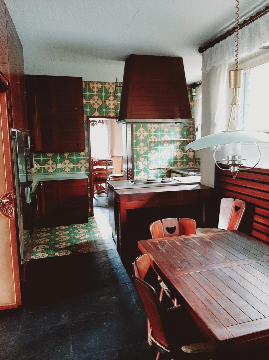
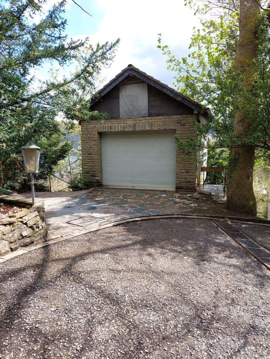
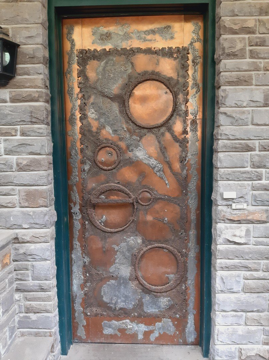
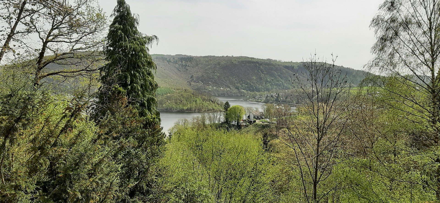
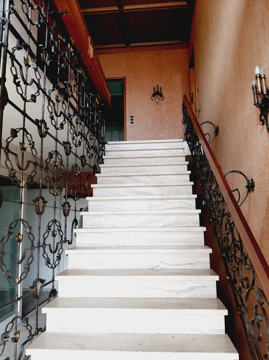
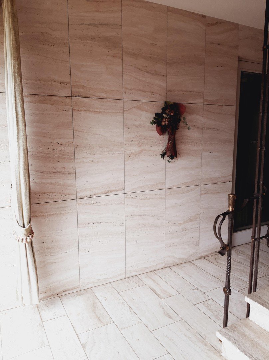
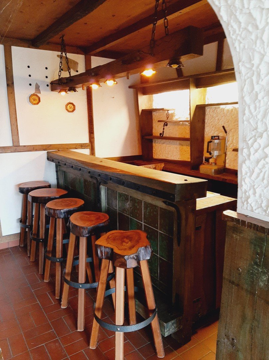
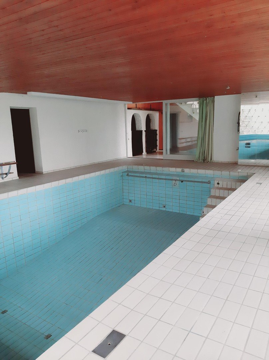
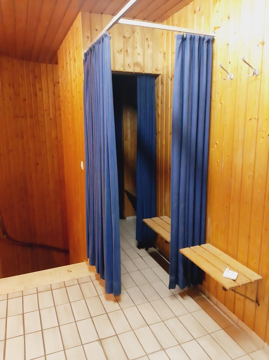
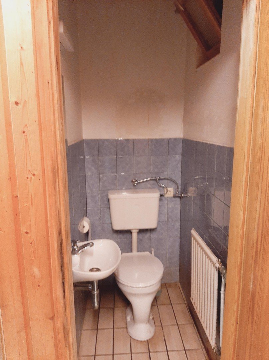
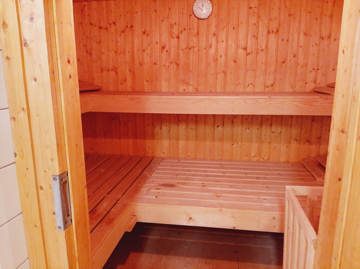
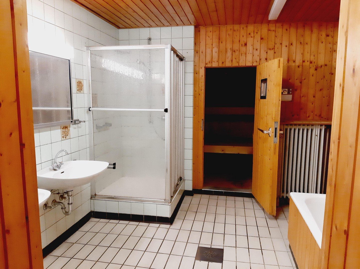
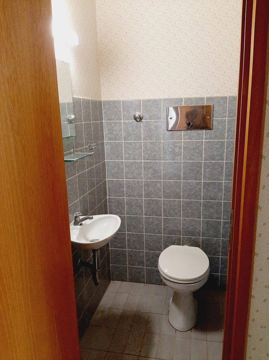
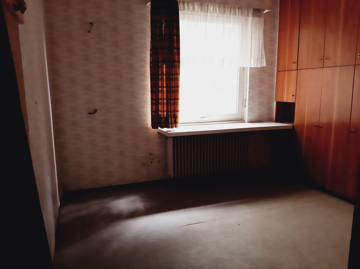
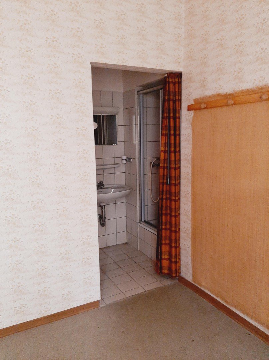
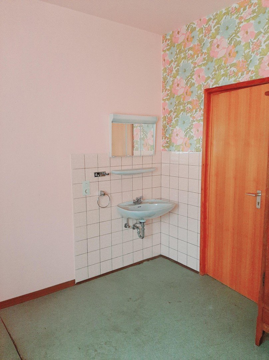
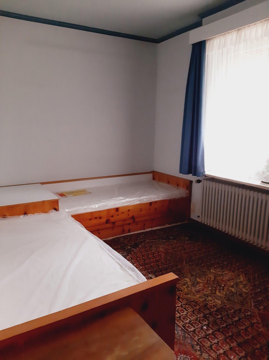
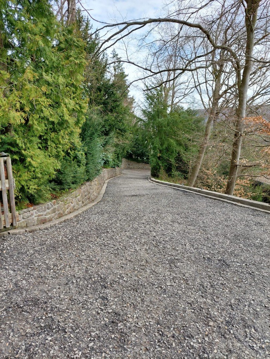
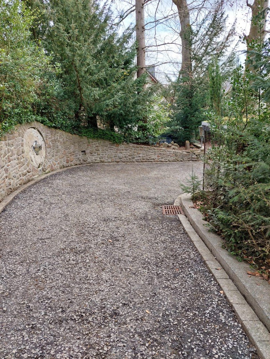
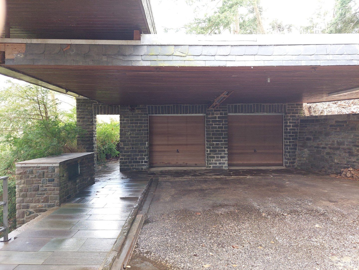
 Grundrisse Villa
Grundrisse Villa
