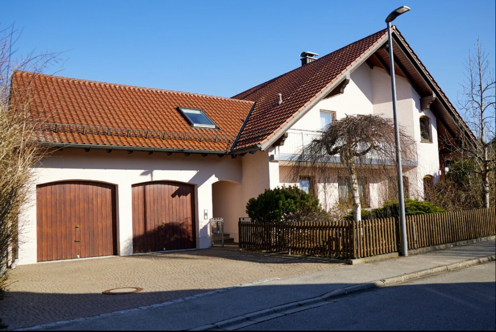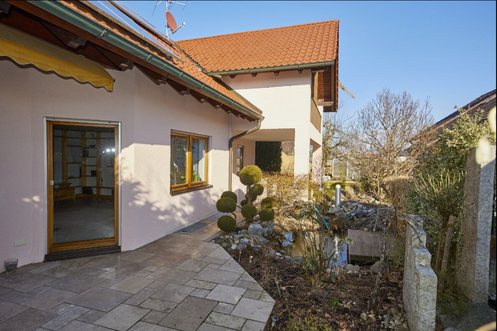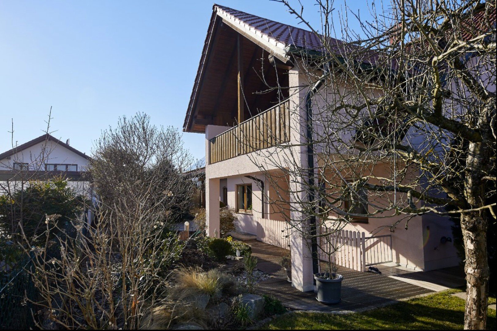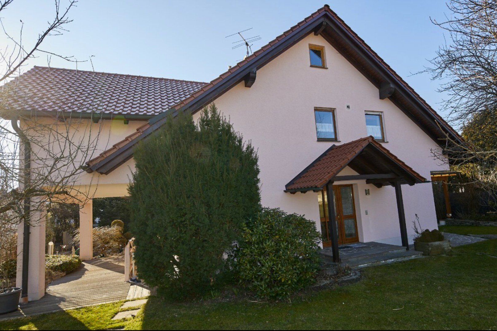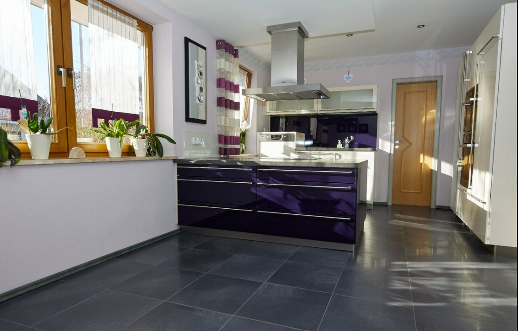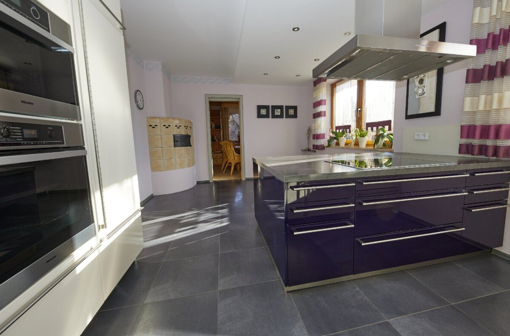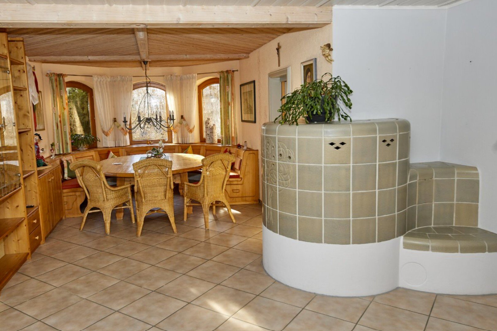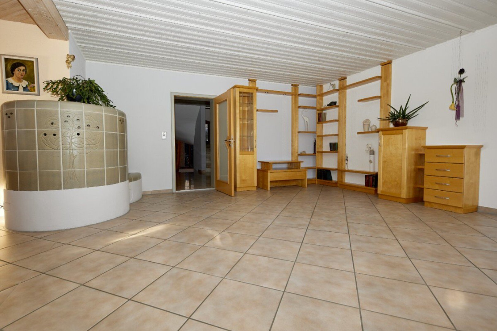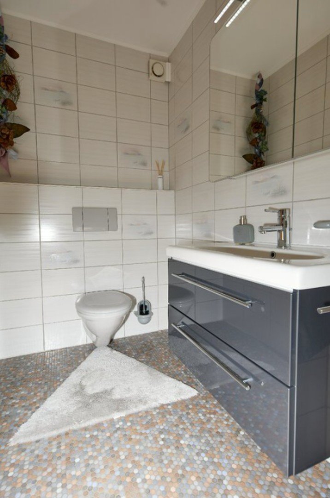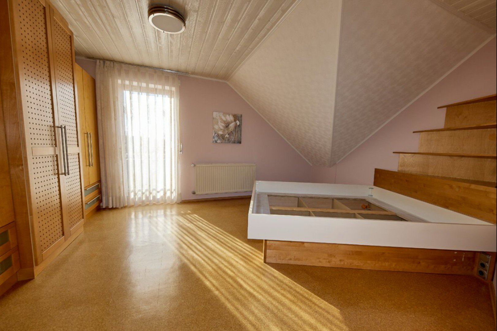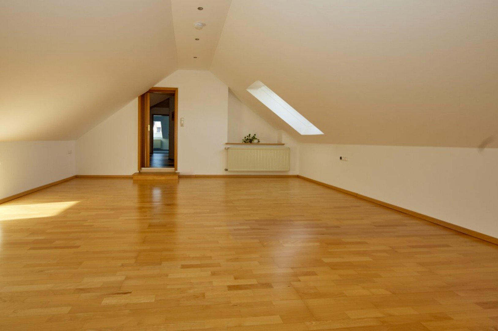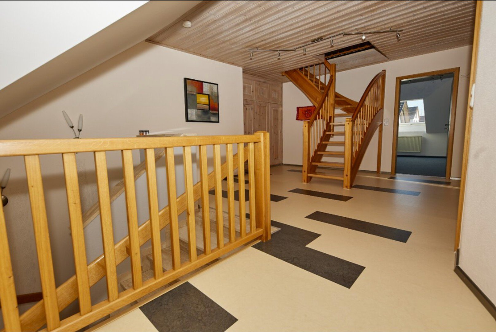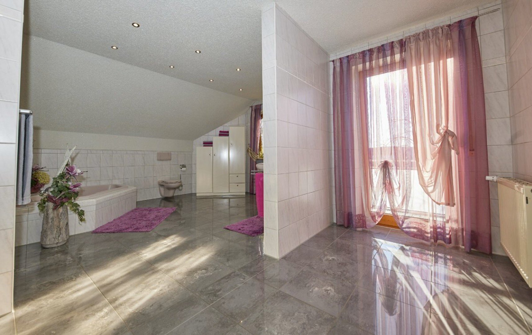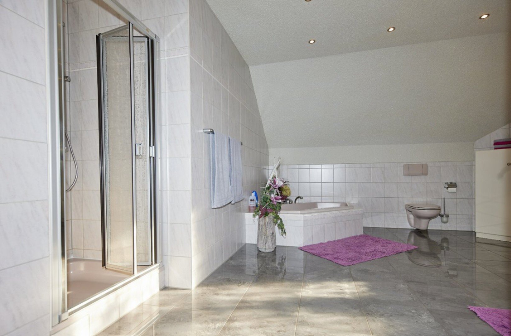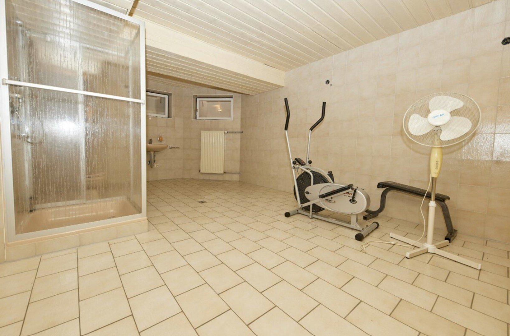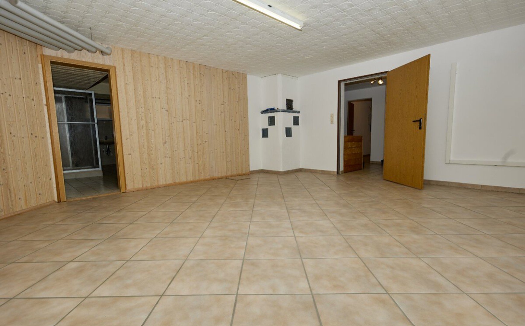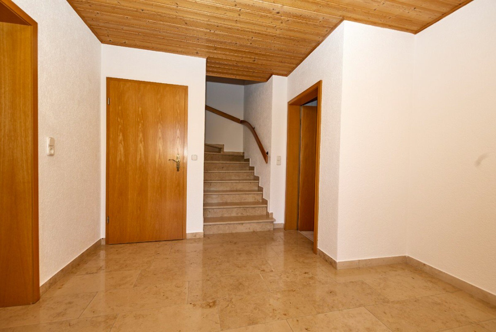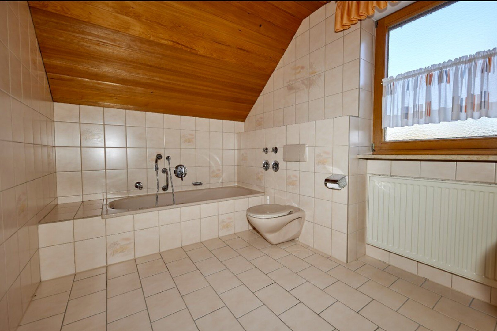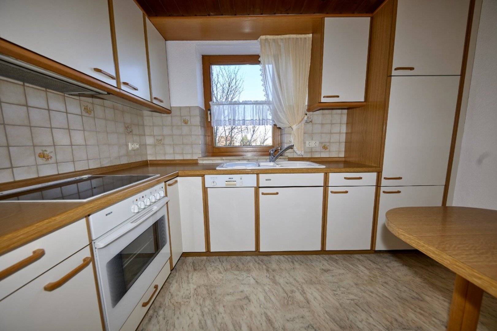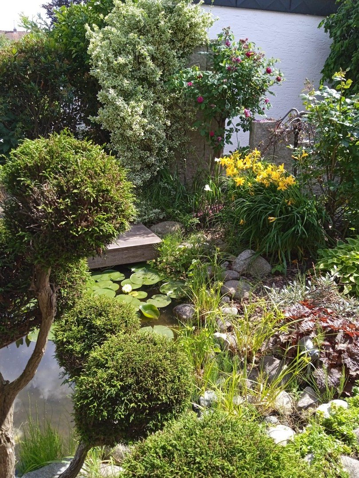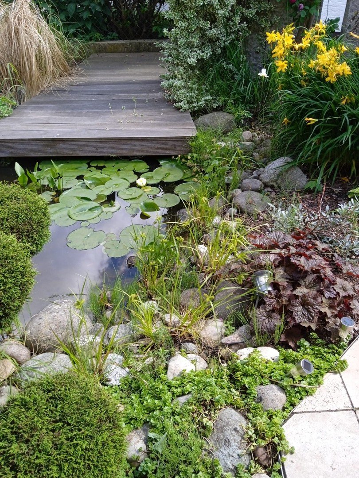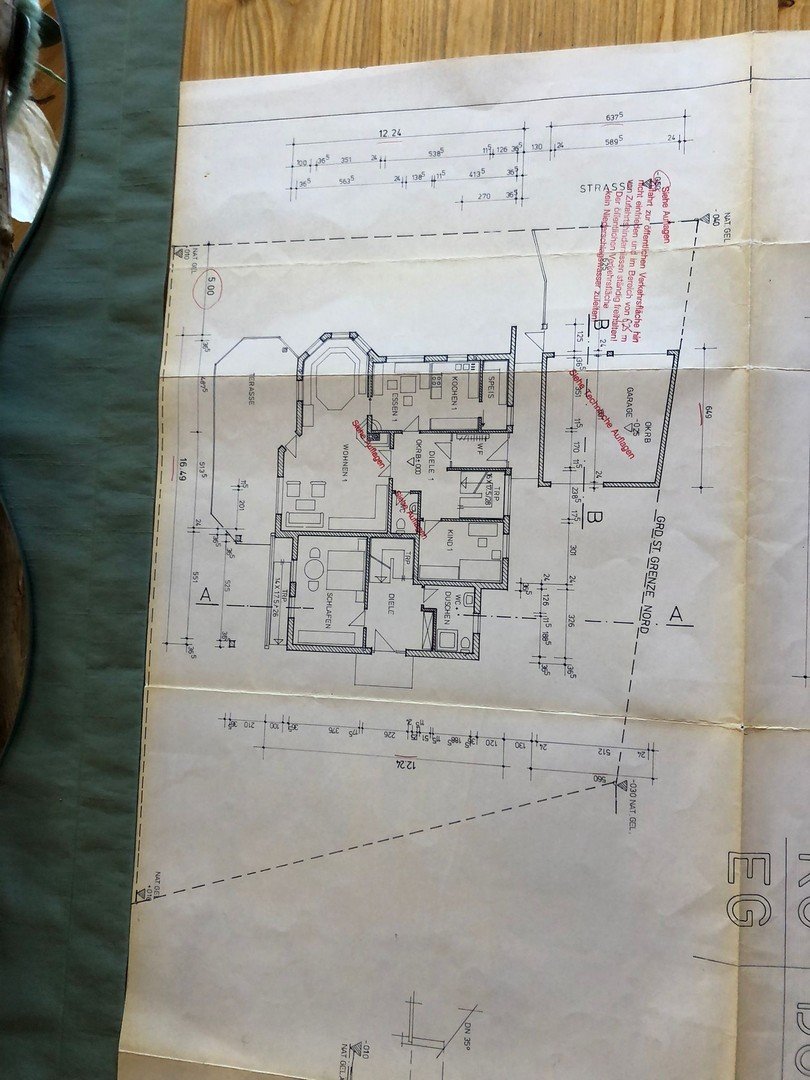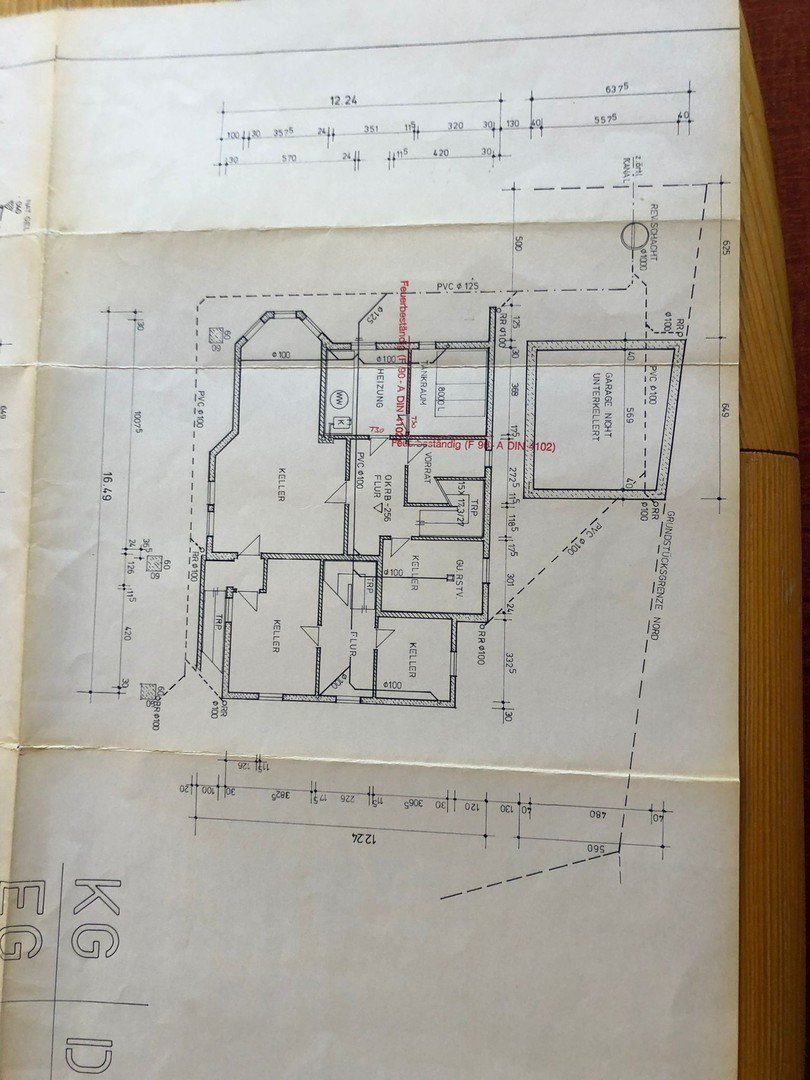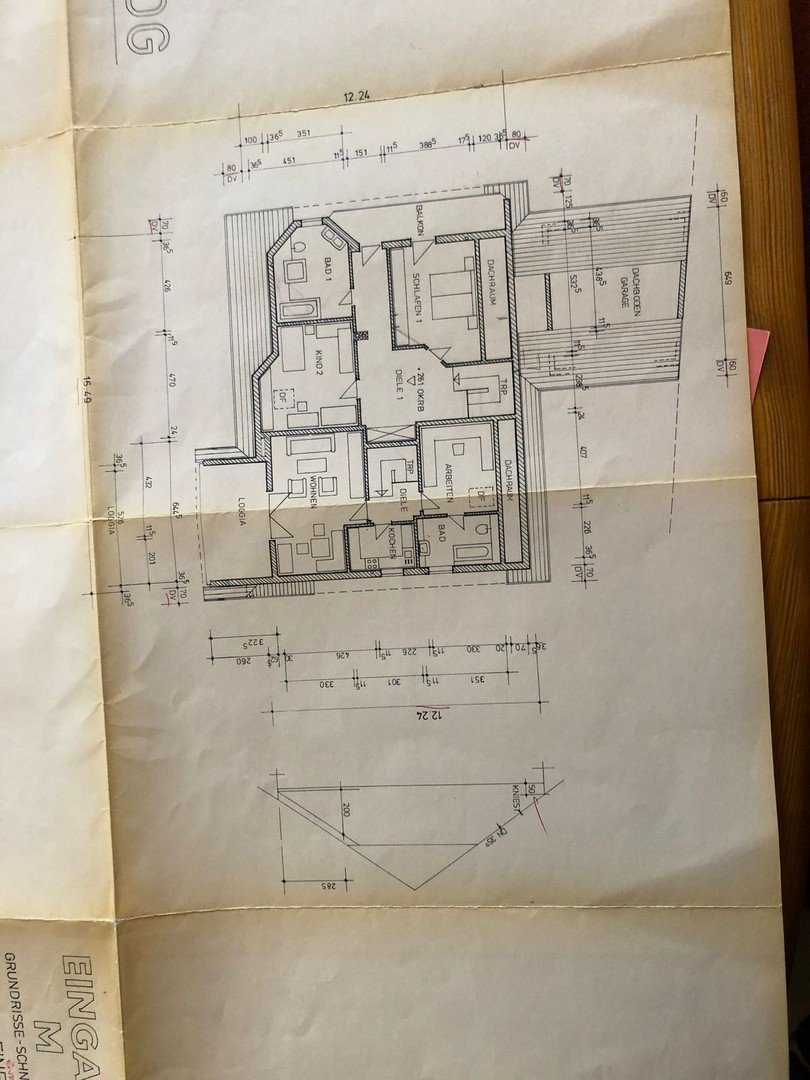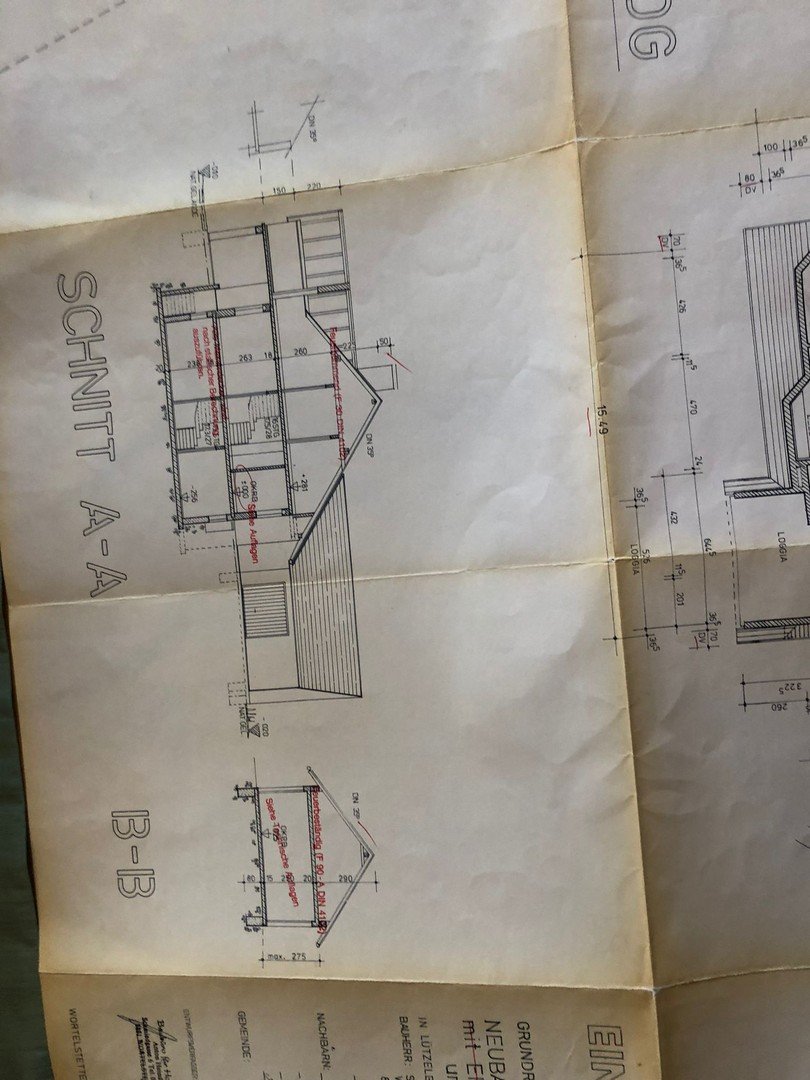- Immobilien
- Bayern
- Kreis Augsburg (Land)
- Gablingen
- Flexibility, potential and variety combined: Two-family house in Gablingen - No broker fees!

This page was printed from:
https://www.ohne-makler.net/en/property/257237/
Flexibility, potential and variety combined: Two-family house in Gablingen - No broker fees!
86456 Gablingen (Gablingen-Siedlung) – BayernExperience a unique two-family house in the community of Gablingen, OT Lützelburg!
Core features:
Two separate residential units: Absolute privacy due to separate entrances, ideal for rental, multi-generational home, office/practice, etc.
Ready for occupancy: Directly from the owner, not rented, for an uncomplicated move.
Garden: Access from both residential units to a carefully landscaped garden. A balanced mix of lawn, kitchen garden, rock garden with garden pond and additional storage space in the wood and tool shed.
Future-oriented energy concept: The photovoltaic system brings a yield of about 300 euros per month (depreciation until 2031). An energy storage could improve the efficiency of the system. A change from oil heating to a heat pump could additionally provide energy efficiency. Furthermore, the already existing tiled stove, which can be stoked from the basement, can also be integrated into the energy concept.
High-quality equipment: The house is characterized by materials such as marble, high-quality tiles and cork, as well as carpentry fixtures, fitted kitchens, solid wooden windows (oak) with insulating glass / shutters and a thermal roof and has been constantly maintained.
Location: quiet residential area without through traffic. Close to Augsburg, good connection to Munich and the university hospital Augsburg.
Further amenities: A loggia and terrace that cannot be seen, a complete basement for both residential units with access to the garden and a double garage (electric garage doors) including two parking spaces in front of the garage as well as a separate covered parking space behind the garage (accessible via garage) provide additional comfort.
This house reflects the harmonious combination of functionality and aesthetics. A property for lovers who are looking for space for ideas and a high quality of life. Become part of this story!
Are you interested in this house?
|
Object Number
|
OM-257237
|
|
Object Class
|
house
|
|
Object Type
|
two-family house
|
|
Is occupied
|
Vacant
|
|
Handover from
|
immediately
|
Purchase price & additional costs
|
purchase price
|
1.075.000 €
|
|
Purchase additional costs
|
approx. 50,682 €
|
|
Total costs
|
approx. 1,125,681 €
|
Breakdown of Costs
* Costs for notary and land register were calculated based on the fee schedule for notaries. Assumed was the notarization of the purchase at the stated purchase price and a land charge in the amount of 80% of the purchase price. Further costs may be incurred due to activities such as land charge cancellation, notary escrow account, etc. Details of notary and land registry costs
Does this property fit my budget?
Estimated monthly rate: 3,935 €
More accuracy in a few seconds:
By providing some basic information, the estimated monthly rate is calculated individually for you. For this and for all other real estate offers on ohne-makler.net
Details
|
Condition
|
well-kept
|
|
Usable area
|
150 m²
|
|
Bathrooms (number)
|
3
|
|
Bedrooms (number)
|
5
|
|
Number of garages
|
2
|
|
Number of parking lots
|
3
|
|
Flooring
|
carpet, tiles, other (see text)
|
|
Heating
|
central heating
|
|
Year of construction
|
1990
|
|
Equipment
|
balcony, terrace, garden, basement, shower bath, fitted kitchen, guest toilet
|
|
Infrastructure
|
pharmacy, general practitioner, kindergarten, primary school, public transport
|
Information on equipment
2 fitted kitchens
bedroom (accommodation unit 1)
Living room (built-in) in accommodation unit 1
Solid wooden windows (oak) with insulating glass and shutters
3 bathrooms plus 1 bathroom in the hobby cellar
Flooring natural stone, tiles, cork, etc.
Central heating (oil), mainly underfloor heating
Tiled stove (to be stoked from the cellar)
Photovoltaic system (depreciation until 2031, yield of approx. 300 Euro/month)
Double garage + 2 parking spaces in front of the garage + 1 separate covered parking space behind the garage (accessible via garage)
Location
The house is located in Gablingen (OT Lützelburg) in a nice and quiet residential area without through traffic!
Location Check
Energy
|
Final energy consumption
|
113.60 kWh/(m²a)
|
|
Energy efficiency class
|
D
|
|
Energy certificate type
|
consumption certificate
|
|
Main energy source
|
oil
|
Miscellaneous
Topic portals
Diese Seite wurde ausgedruckt von:
https://www.ohne-makler.net/en/property/257237/
