- Immobilien
- Schleswig-Holstein
- Kreis Schleswig-Flensburg
- Harrislee
- Exclusive apartment with jacuzzi, garden, groẞe terrace and additional granny apartment

This page was printed from:
https://www.ohne-makler.net/en/property/257160/
Exclusive apartment with jacuzzi, garden, groẞe terrace and additional granny apartment
Niehuuser Straße 12C, 24955 Harrislee – Schleswig-HolsteinVIDEO/PICTURES: https://csbproduction.pixieset.com/niehuuserstr12c24955harrislee/
Are you dreaming of an apartment that has style, is representative and stands out from other apartments, and in addition you need a smaller apartment for your family members or for your guests? Then take a closer look at this top apartment! Because these two apartments are just perfect for that.
Both apartments have upscale amenities and the installed cameras ensure
security.
The large apartment extends over approximately 174 m2 on the mezzanine floor, the small apartment is located in the basement and is 50 m2. Both apartments are completely self-sufficient from each other and yet the residents can be very close to each other on a short distance.
When you enter, you are already welcomed by the open and very well thought-out
construction, which opens the view up to the large bay window/conservatory overlooking the terrace.
The polished concrete floor together with the perfectly matched ceiling lighting gives
the living area a very noble character. Despite the very modern materials and the
open spaces, the apartment in no way loses its cozy ambience.
In the front area of the apartment are the two bedrooms, the luxurious master bathroom with a
shower, a guest bathroom with shower and a large utility room with built-in cabinets.
built-in cabinets. Except for the guest bathroom, all rooms are equipped with underfloor heating.
The floors of the bedrooms are covered with ceramic tiles in herringbone wood look. Have
you have left the front hallway area, you go smoothly into the large living-dining area with modern and high quality fitted kitchen including large cooking island, high-quality
Electrical appliances such as sidebyside refrigerator, wine fridge, ice maker, etc. If you are a fan of good sound, then you will be pleased with the pre-installed cables for a
sound system. The living/dining area is so generously sized that with little effort you can
you could even add another room if needed. The large windows and bay window flood the apartment with light. In the few places where privacy might be disturbed, the windows are foiled or have exterior blinds. In the living/dining area, two patio doors give you access to the fully enclosed outdoor area. Here you will find a round wooden terrace with jacuzzi and integrated floor lighting. Due to the optimal orientation, the sun shines here from breakfast to dinner and if needed, there is always a shady spot. A part of the terrace has an additional awning. In south-west orientation there is also a small lawn, which serves as common property. After approval of the neighbors it is currently used by this apartment alone.
The smaller apartment can be reached via a few steps of the staircase in the basement. Entering the entrance of the apartment, which has a total area of about 50 m2, you will directly reach the high-quality galley kitchen. The adjoining bedroom is opened by a
glass sliding door "New York Style". Due to the also in this apartment
polished concrete floor and an additional polished concrete wall you get a very
very cozy loft feeling. The large bathroom convinces with a huge shower and likewise
high-quality equipment. When the day starts here, the good mood is pre-programmed. The
living/dining room of this exceptional apartment is also nobly furnished and has
access to its own small terrace. This apartment has also been completely renovated.
been renovated. If necessary, the stylish modern furniture of the basement apartment with
be taken over.
Are you interested in this apartment?
|
Object Number
|
OM-257160
|
|
Object Class
|
apartment
|
|
Object Type
|
ground floor apartment
|
|
Handover from
|
immediately
|
Purchase price & additional costs
|
purchase price
|
640.000 €
|
|
Purchase additional costs
|
approx. 49,780 €
|
|
Total costs
|
approx. 689,780 €
|
|
HOA fee
|
776 €
|
Breakdown of Costs
* Costs for notary and land register were calculated based on the fee schedule for notaries. Assumed was the notarization of the purchase at the stated purchase price and a land charge in the amount of 80% of the purchase price. Further costs may be incurred due to activities such as land charge cancellation, notary escrow account, etc. Details of notary and land registry costs
Does this property fit my budget?
Estimated monthly rate: 2,342 €
More accuracy in a few seconds:
By providing some basic information, the estimated monthly rate is calculated individually for you. For this and for all other real estate offers on ohne-makler.net
Details
|
Condition
|
as good as new
|
|
Number of floors
|
2
|
|
Level
|
ground floor
|
|
Usable area
|
20 m²
|
|
Bathrooms (number)
|
3
|
|
Bedrooms (number)
|
3
|
|
Number of carports
|
2
|
|
Flooring
|
parquet, tiles, other (see text)
|
|
Heating
|
underfloor heating
|
|
Year of construction
|
1984
|
|
Equipment
|
terrace, winter garden, garden, basement, full bath, shower bath, pool / swimming pool, fitted kitchen, guest toilet
|
|
Infrastructure
|
pharmacy, grocery discount, general practitioner, kindergarten, primary school, secondary school, middle school, high school, comprehensive school, public transport
|
Information on equipment
Large apartment:
Very high quality equipment
Smarthome
Integrated ceiling lighting everywhere
Polished concrete floors
Herringbone wood-look ceramic tile in sleeping areas and master bath
Underfloor heating throughout the apartment, except for the guest WC
Bay window/conservatory
High-quality fitted kitchen with cooking island
Induction stove with integrated extractor hood
Sidebyside refrigerator
Wine refrigerator
Automatic ice maker and cold water dispenser
Partially foiled windows
High quality shower room with rain shower
Guest bathroom with shower
Utility room with built-in cabinets
Installed cameras for security
Small storage room in the basement
Carport with space for two cars
Large wooden terrace over corner
Large Jacuzzi built into the terrace floor
Integrated floor light in the terrace
Awning
Small apartment:
(the building application for the conversion of usable space to living space has been requested)
Smarthome
Sliding glass door "New York Edition
Modern galley kitchen with induction stove
Large shower room with rain shower
Living room with terrace access and Smarthome installation
Partially polished concrete floor
Polished concrete wall in bedroom
Location
The apartments are located in a cul-de-sac on the north-eastern outskirts of Harrislee, a
municipality that borders directly on Flensburg. The area surrounding the apartments is characterized by detached houses, small semi-detached or terraced houses and lots of greenery.
Accordingly, the location is rather quiet. Harrislee is a town with approx. 15,000 inhabitants near the
the Danish border. The infrastructure is well developed, with German and Danish kindergartens
Danish kindergartens as well as a central school and two Danish schools. Grocery stores,
bakeries, doctors and many other everyday amenities are available locally. The municipality also includes
Wassersleben beach, which is only 3 km away and is ideal for swimming in summer.
invites you to swim in summer. There is also a surf school and a marina.
The nearest city, Flensburg, has a population of just under 90,000 and offers culture, gastronomy and historic architecture.
and gastronomy, as well as historical architecture. Only 4.5 km from the apartments is the beautiful
Flensburg's beautiful inner city harbor and the traffic-calmed shopping street.
In general, the connection to the public transportation network (bus stop in 50 m) and by car
via the B200 to the A7 is very good.
Location Check
Energy
|
Final energy consumption
|
126.70 kWh/(m²a)
|
|
Energy efficiency class
|
D
|
|
Energy certificate type
|
consumption certificate
|
|
Main energy source
|
district heating
|
Miscellaneous
To the apartments belongs a carport for two cars, a lockable cellar room of approx. 6
sqm and a shared area in the basement for bicycles, etc.
The basement apartment is currently used as a short-term rental apartment for example Airbnb and VRBO. This results in an additional income of 1600 euros on average. If you want to continue this business, the furniture in the apartment can be purchased with it.
Broker inquiries not welcome!
Topic portals
Send a message directly to the seller
Questions about this apartment? Show interest or arrange a viewing appointment?
Click here to send a message to the provider:
Offer from: Jacob T. Enggaard
Diese Seite wurde ausgedruckt von:
https://www.ohne-makler.net/en/property/257160/
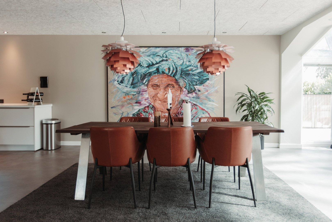
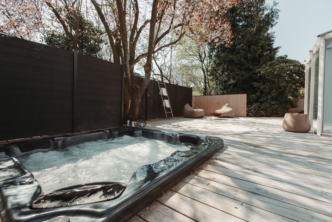
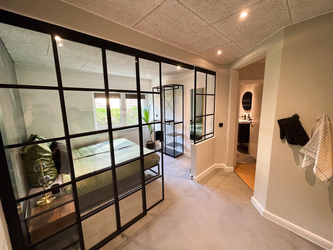
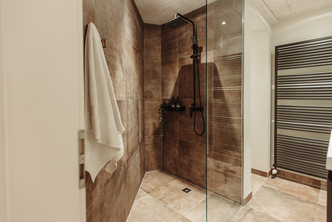
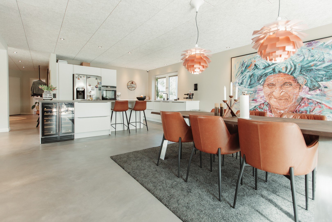
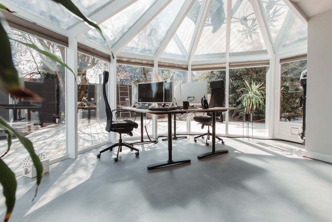
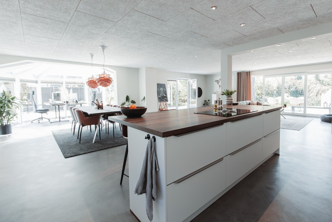
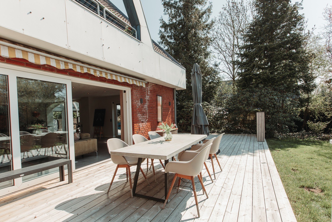
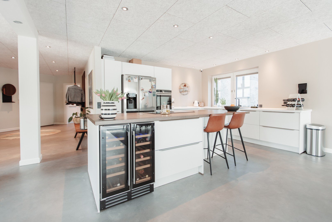
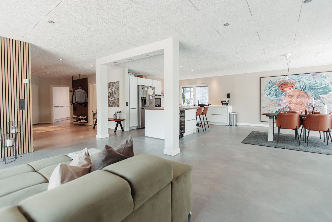
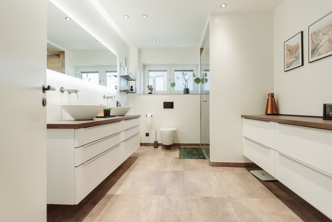
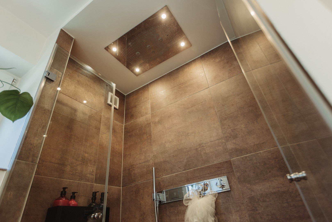
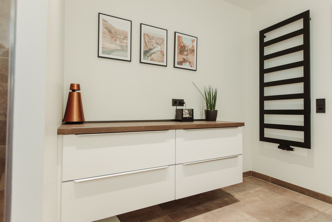
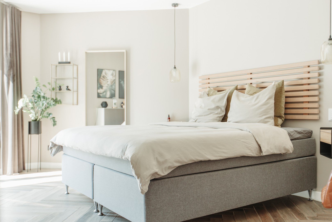
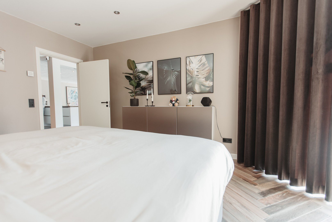
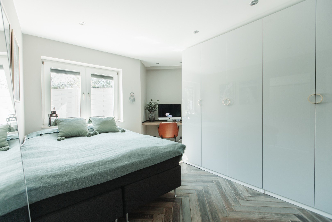
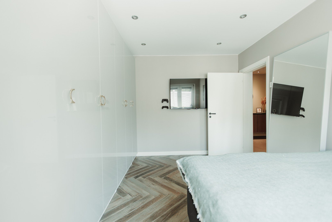
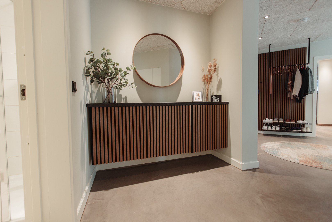
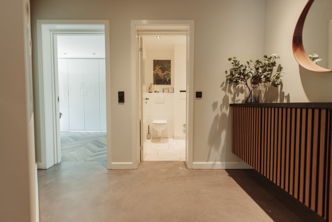
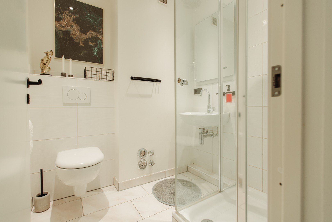
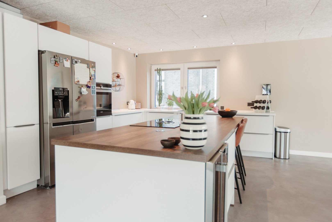
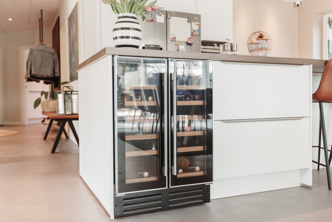
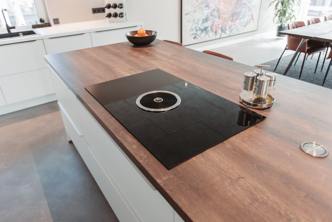
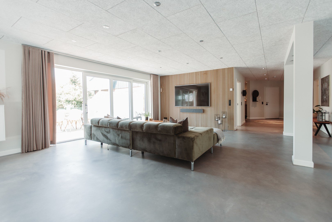
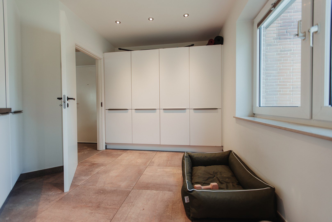
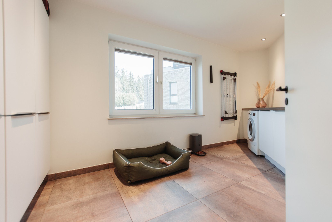
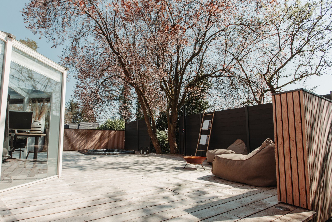
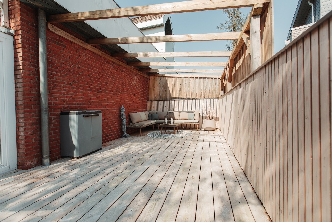
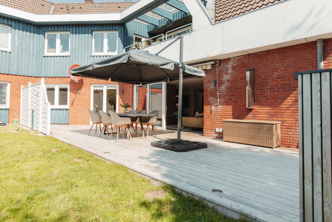
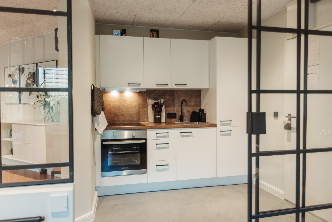
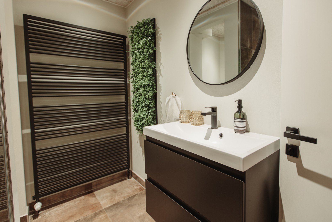
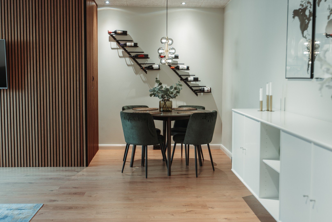
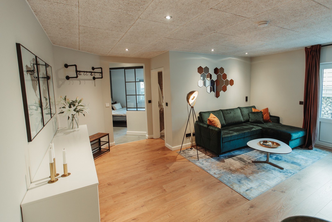
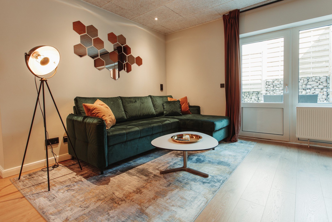
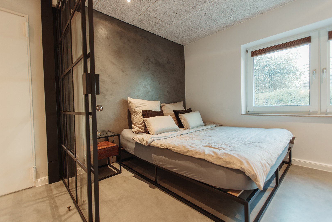
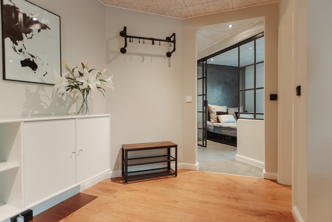
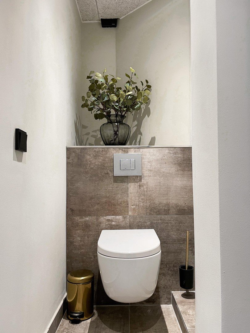
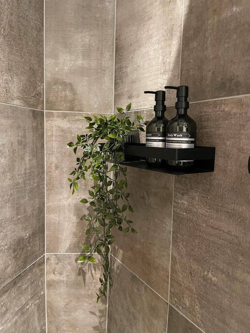
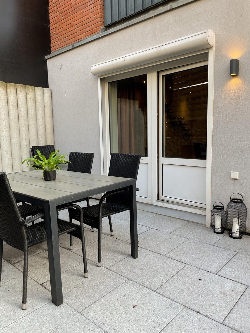
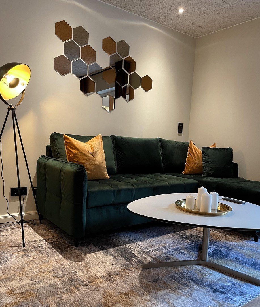
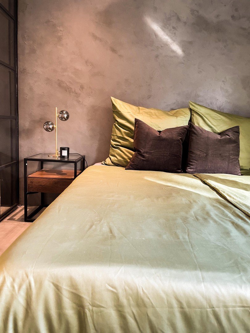
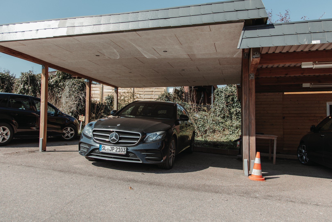
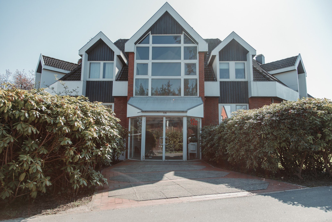
 Grundriss, Ansicht, Schnitt
Grundriss, Ansicht, Schnitt
 Energieausweis
Energieausweis
