- Immobilien
- Nordrhein-Westfalen
- Kreis Heinsberg
- Selfkant
- Detached house with large space, free of commission

This page was printed from:
https://www.ohne-makler.net/en/property/256897/
Detached house with large space, free of commission
52538 Selfkant (Tüddern) – Nordrhein-WestfalenIn 2009 renovated and modernized old remnant farm with fabulous 280 sqm of living space. In addition, there is the fully covered courtyard of 56 sqm, of which the lower part could also be used as a garage. A small vaulted cellar offers space for tools and supplies. From the courtyard you enter a room of 50 sqm, with a larger window. This room can be well divided into two rooms 26,76+13,10 sqm,. Through a glazed door you enter the small hallway, 6.13 sqm. Starting from it the guest toilet, 2.16 sqm, with hanging toilet. Further straight ahead, through a glazed door you enter the kitchen with adjoining living room. This room, 78.45 sqm, represents the "highlight" of the house, it has two light domes and a floor-to-ceiling window front opening over the entire opening to the garden. From here you enter a small terrace, 14.68 sq.m., and the slightly higher garden. At the end of which there is a wooden house with a lockable part for garden tools and a 24 sqm covered free area. Here it is good to party or relax in the summer. A washing machine connection is located in a small pantry, 6.37 sqm, belonging to the kitchen. To the right of the hallway is another room, with access to the courtyard, which can be used as a hobby room or office, 15.37 sqm. There is also a part, 3.58 sqm, which was intended as a shower room. Connections are available. From the hallway a staircase leads to the upper floor. Here there are 4 rooms and a bathroom, all leading off from a hallway, 26.54 sqm. The first room is the master bedroom, 21.64 sqm, and is part of the former barn. It has a ceiling height up to the roof. At the end of the hallway is the last bedroom, 17.04 sqm, with a balcony in front of it, 3.51 sqm. The other two rooms could be used as another children's room or office, 9,15 sqm, or dressing room, 8,30 sqm. On the upper floor is the daylight bathroom, 8.30 sqm, with suspended toilet and corner tub.
Are you interested in this house?
|
Object Number
|
OM-256897
|
|
Object Class
|
house
|
|
Object Type
|
end-terrace house
|
|
Is occupied
|
Vacant
|
|
Handover from
|
by arrangement
|
Purchase price & additional costs
|
purchase price
|
569.000 €
|
|
Purchase additional costs
|
approx. 44,475 €
|
|
Total costs
|
approx. 613,474 €
|
Breakdown of Costs
* Costs for notary and land register were calculated based on the fee schedule for notaries. Assumed was the notarization of the purchase at the stated purchase price and a land charge in the amount of 80% of the purchase price. Further costs may be incurred due to activities such as land charge cancellation, notary escrow account, etc. Details of notary and land registry costs
Does this property fit my budget?
Estimated monthly rate: 2,056 €
More accuracy in a few seconds:
By providing some basic information, the estimated monthly rate is calculated individually for you. For this and for all other real estate offers on ohne-makler.net
Details
|
Condition
|
rehabilitated
|
|
Number of floors
|
2
|
|
Usable area
|
60 m²
|
|
Bathrooms (number)
|
1
|
|
Bedrooms (number)
|
4
|
|
Flooring
|
laminate, other (see text)
|
|
Heating
|
central heating
|
|
Year of construction
|
1920
|
|
Equipment
|
balcony, terrace, garden, basement, full bath, fitted kitchen, guest toilet
|
|
Infrastructure
|
pharmacy, grocery discount, general practitioner, kindergarten, primary school, public transport
|
Information on equipment
Plastic windows double glazed.
New toilets.
Blackout blinds.
Fly screens.
Ceiling spotlights in the kitchen, upstairs hallway, and children's room with balcony and downstairs hobby room.
Two electrically operated ventilation windows in the courtyard roofing.
Mitsubishi air conditioning in the kitchen, living room and master bedroom.
Floors laminate and natural stone molding.
Garden shed with a 24 sqm covered area.
High quality kitchen with steam oven, coffee machine from the company AEG, as well as a Grohe Red water system.
Two water taps in the garden, one up to the garden house.
Street side mounted camera not yet connected.
Buderus liquid gas heating system with hot water supply.
2021 new heat exchanger installed.
Location
The property is located in Hillensberg, close to the Dutch border. Bus connection to Geilenkirchen and Tüddern. The nearest major cities are Aachen, Düsseldorf, Cologne, airports Maastricht 17 km, supply in Süsterseel with kindergarten, elementary school, several doctors, Edeka and Aldi, gas station, hairdresser, baker and restaurants.
Within a radius of 5 km all other conventional discounters can be reached.
Location Check
Energy
|
Energy certificate type
|
demand certificate
|
|
Main energy source
|
gas
|
|
Final energy demand
|
148.60 kWh/(m²a)
|
Miscellaneous
Topic portals
Send a message directly to the seller
Questions about this house? Show interest or arrange a viewing appointment?
Click here to send a message to the provider:
Offer from: Horst Möller
Diese Seite wurde ausgedruckt von:
https://www.ohne-makler.net/en/property/256897/

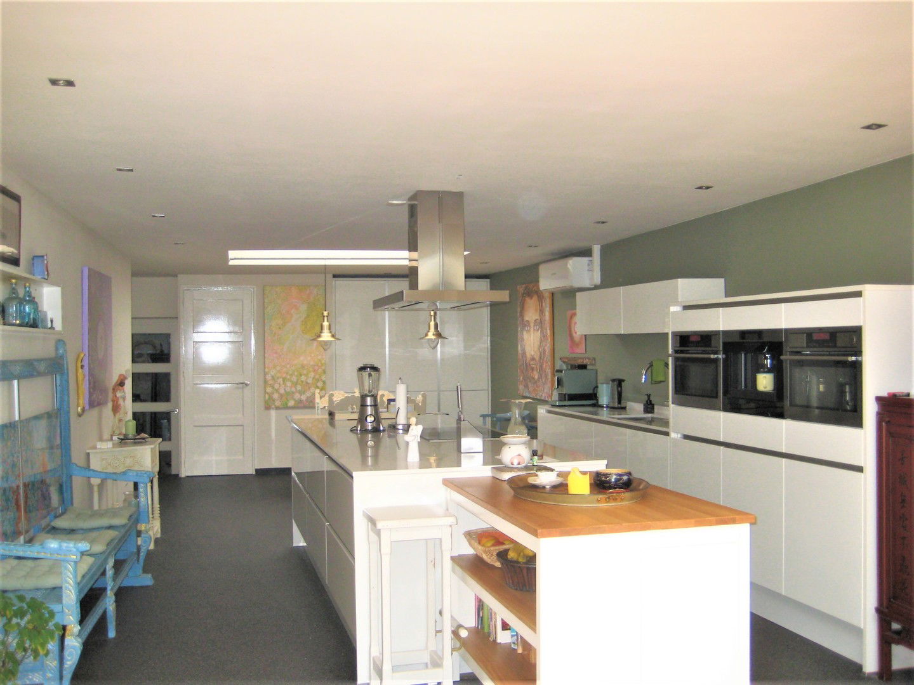


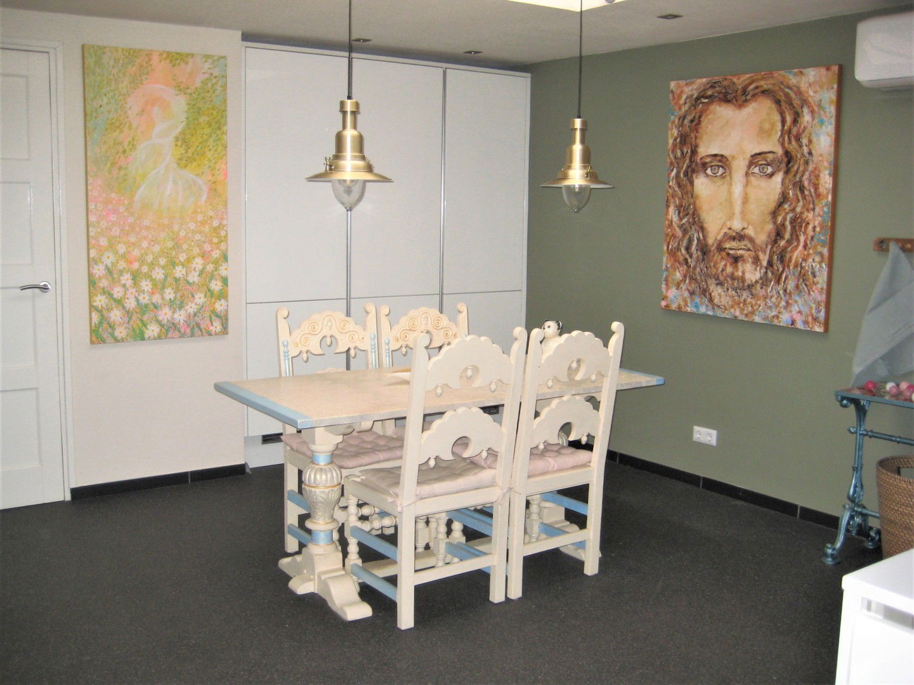


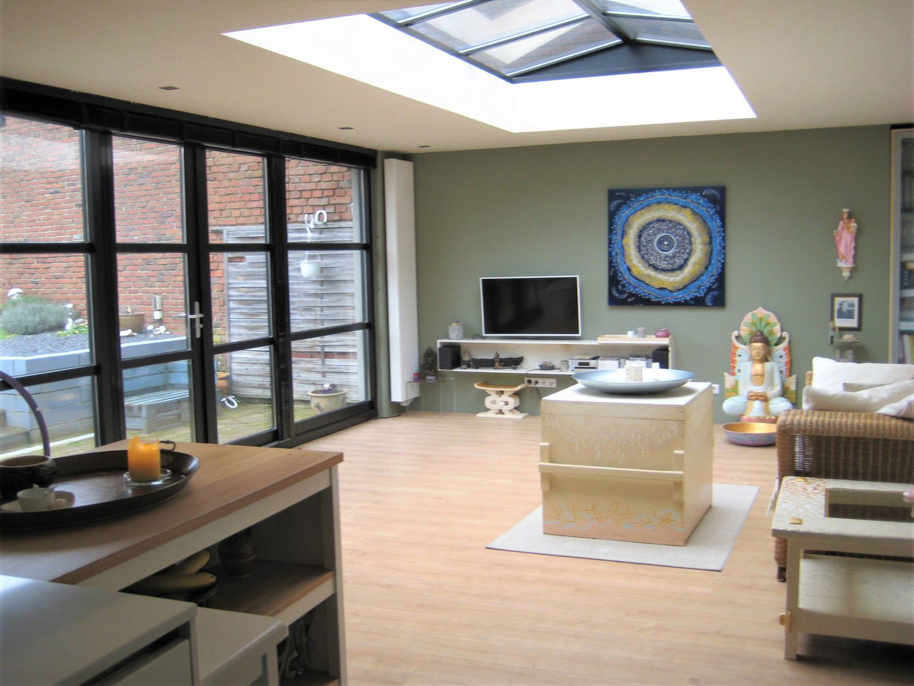




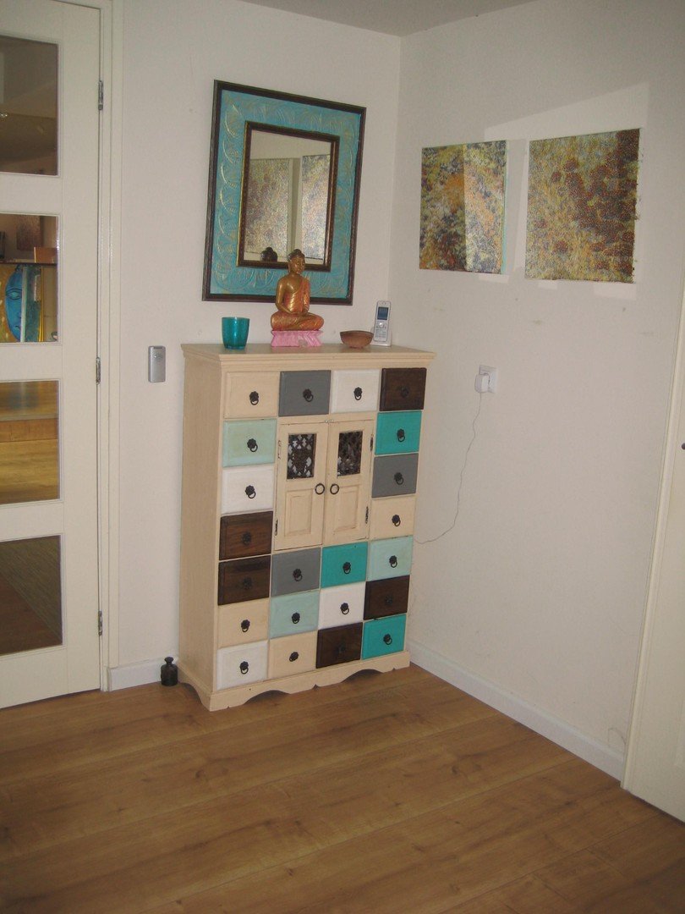








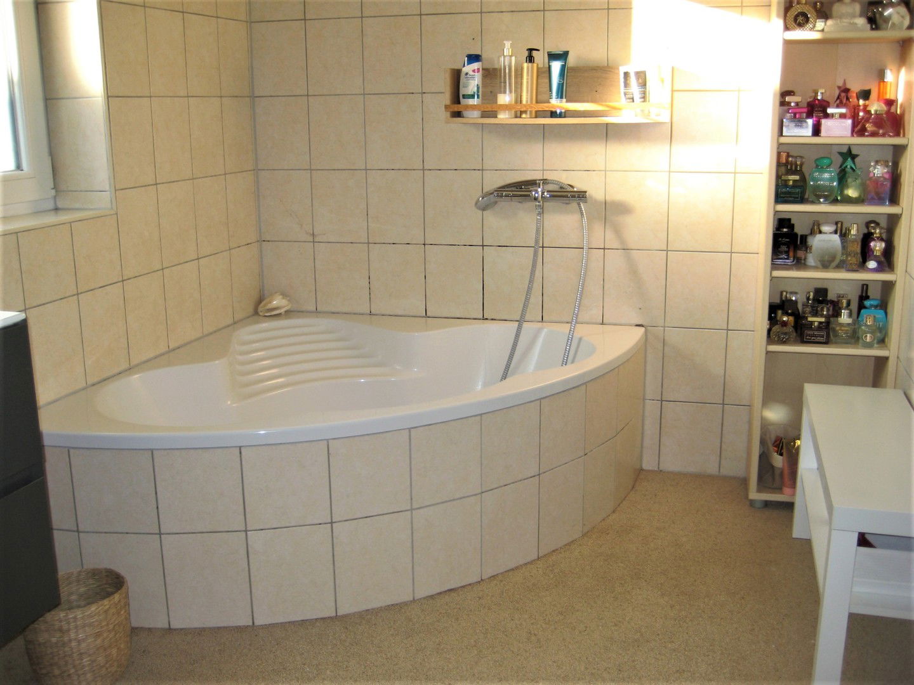

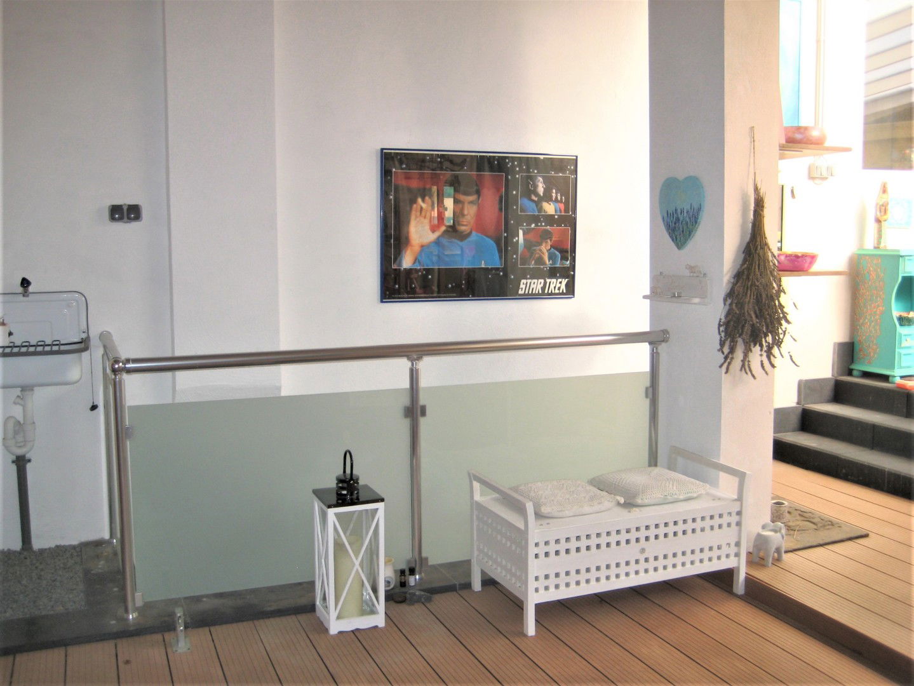







 EG
EG
