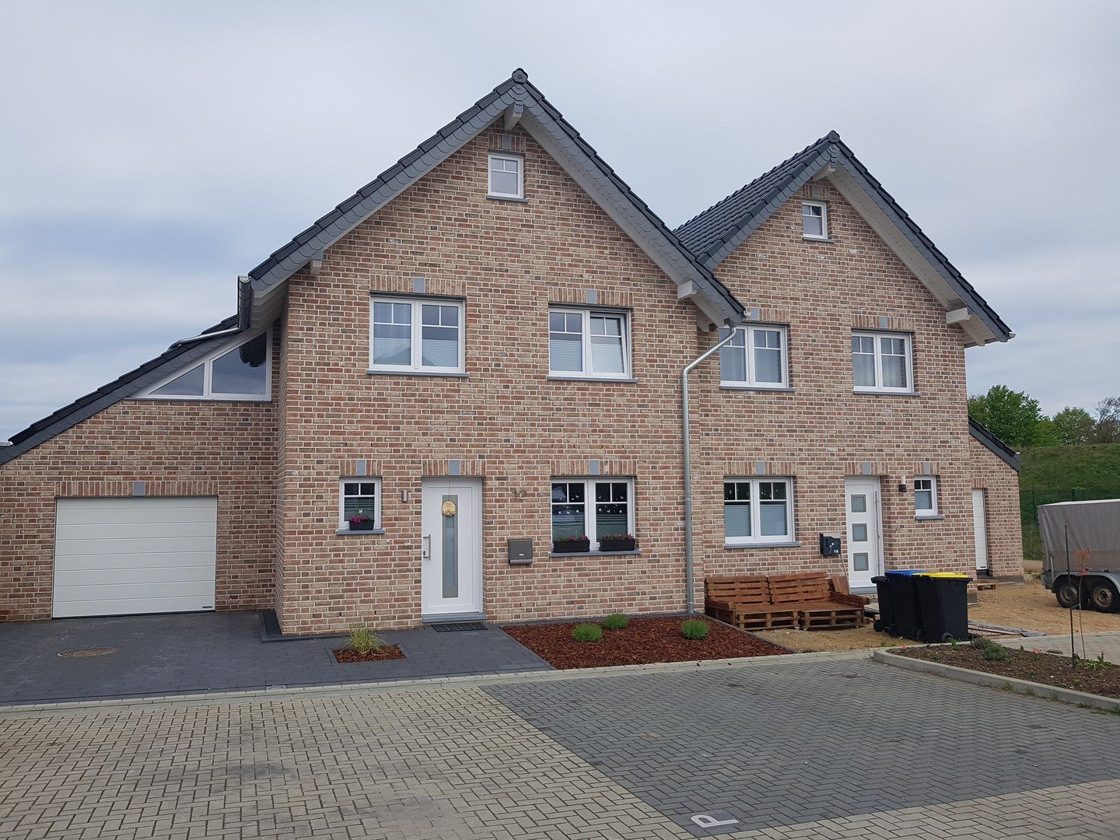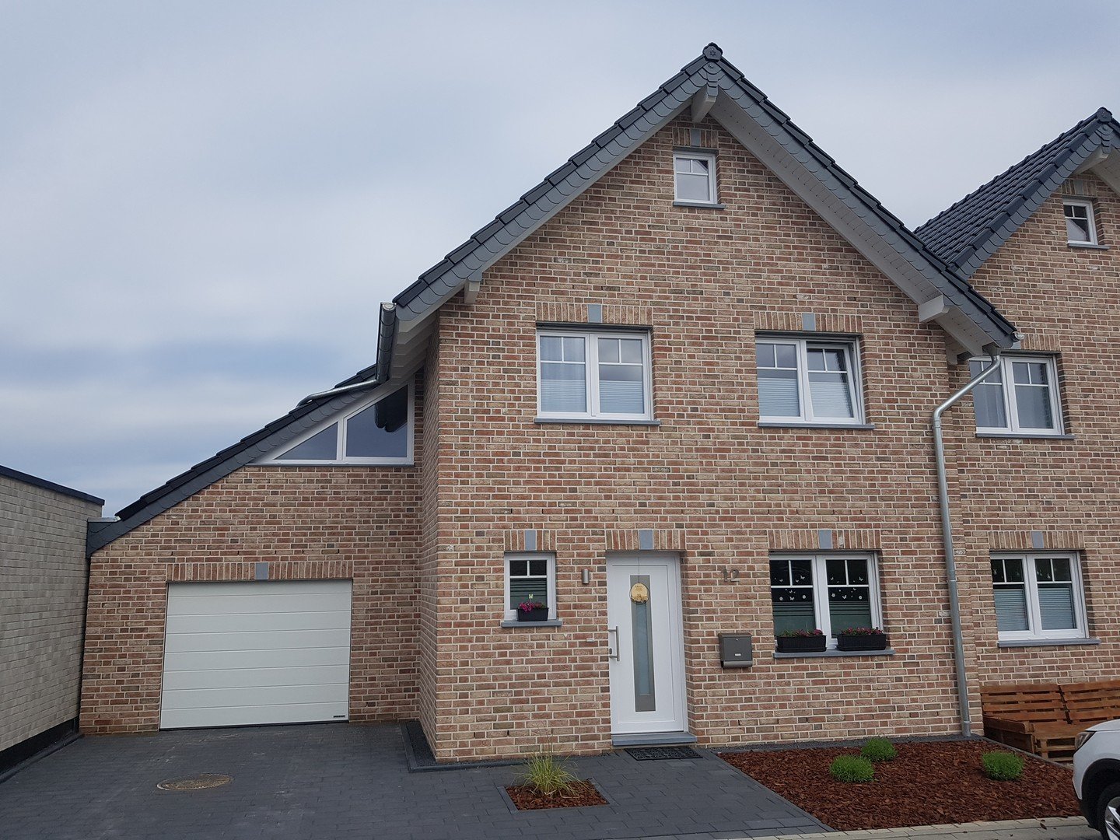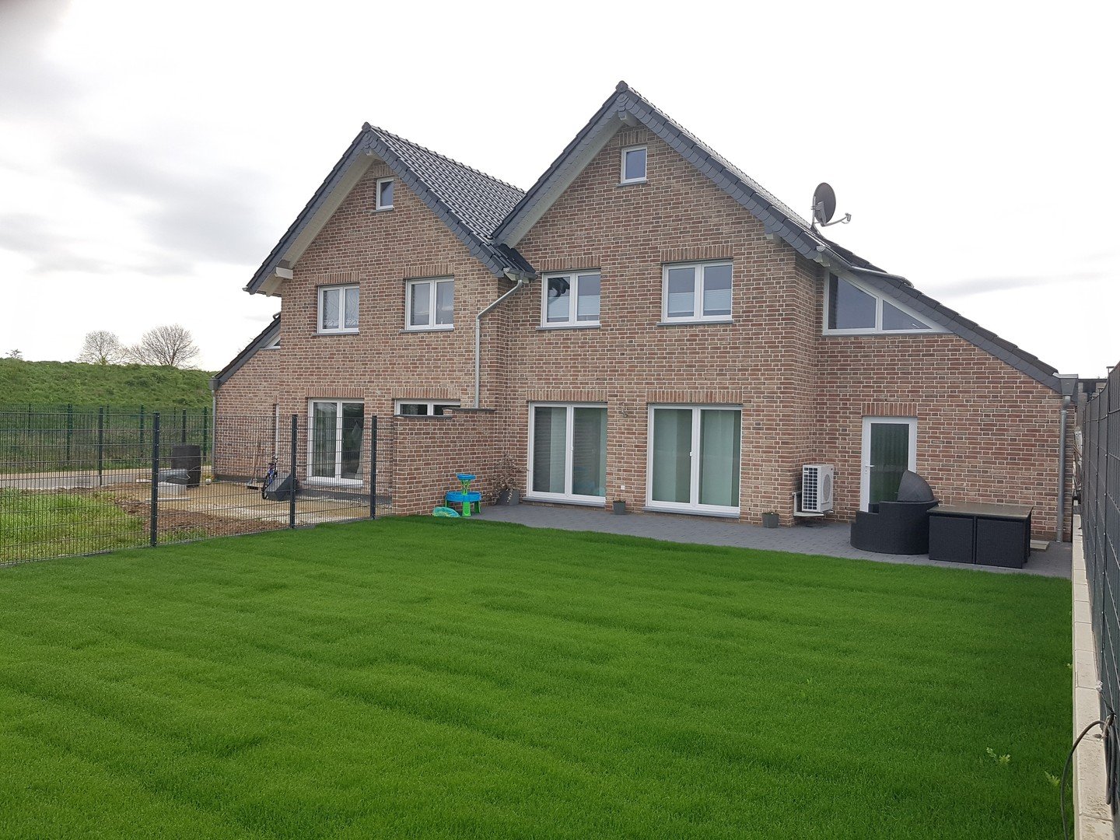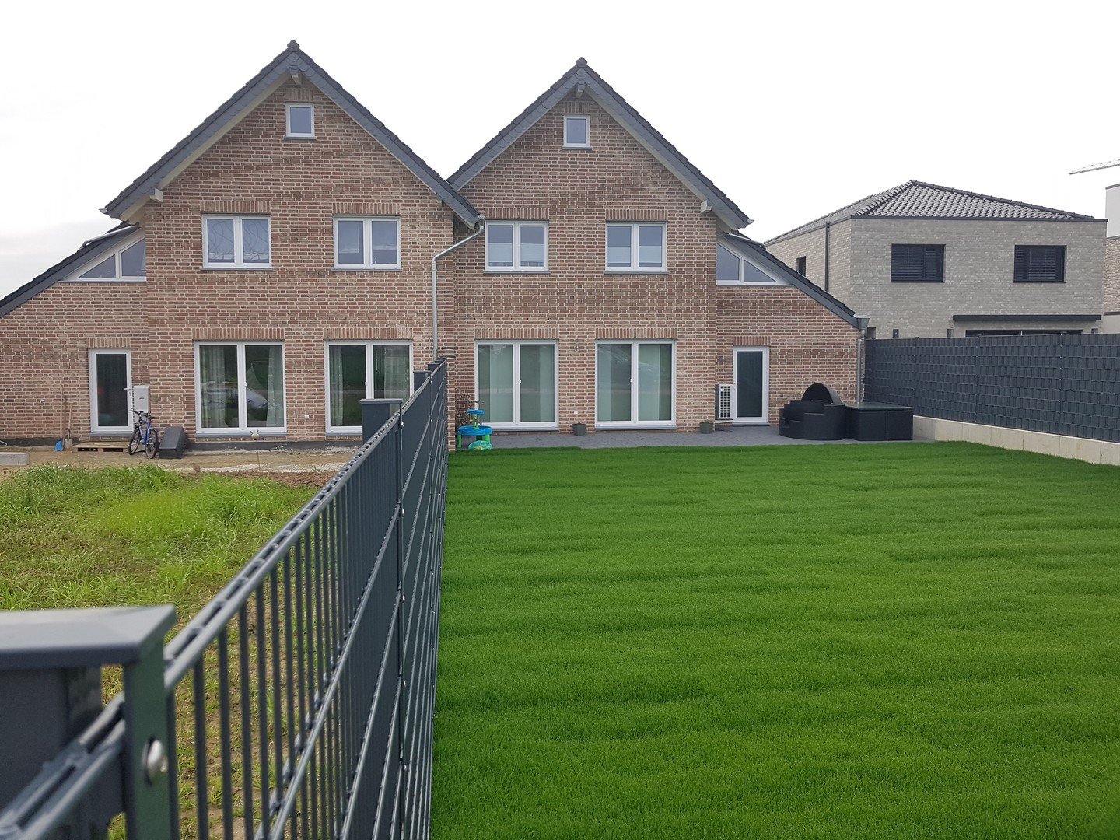- Immobilien
- Nordrhein-Westfalen
- Kreis Heinsberg
- Erkelenz
- Living in country style with our new construction semi-detached houses in Erkelenz

This page was printed from:
https://www.ohne-makler.net/en/property/256820/
Living in country style with our new construction semi-detached houses in Erkelenz
Lobbericher Str., 41812 Erkelenz – Nordrhein-WestfalenIn the new development area: "Oerather-Mühlenfeld", on the outskirts of the town of Erkelenz, two newly built semi-detached houses in country house style including garages, each with a plot size of 298 m² in a quiet location, as the side street is only used by residents.
- Residential house: 6.00 m x 12.00 m.
- Garage: right house: 3.15 m x 9.00 m. Left house: 3.00 m x 9.00 m.
Are you interested in this house?
|
Object Number
|
OM-256820
|
|
Object Class
|
house
|
|
Object Type
|
semi-detached house
|
|
Handover from
|
by arrangement
|
Purchase price & additional costs
|
purchase price
|
439.990 €
|
|
Purchase additional costs
|
approx. 34,442 €
|
|
Total costs
|
approx. 474,432 €
|
Breakdown of Costs
* Costs for notary and land register were calculated based on the fee schedule for notaries. Assumed was the notarization of the purchase at the stated purchase price and a land charge in the amount of 80% of the purchase price. Further costs may be incurred due to activities such as land charge cancellation, notary escrow account, etc. Details of notary and land registry costs
Does this property fit my budget?
Estimated monthly rate: 1,599 €
More accuracy in a few seconds:
By providing some basic information, the estimated monthly rate is calculated individually for you. For this and for all other real estate offers on ohne-makler.net
Details
|
Condition
|
first occupancy
|
|
Number of floors
|
2
|
|
Usable area
|
33 m²
|
|
Bathrooms (number)
|
1
|
|
Bedrooms (number)
|
3
|
|
Number of garages
|
1
|
|
Number of parking lots
|
1
|
|
Flooring
|
tiles
|
|
Heating
|
central heating
|
|
Year of construction
|
2024
|
|
Equipment
|
terrace, garden, guest toilet
|
|
Infrastructure
|
pharmacy, grocery discount, general practitioner, kindergarten, primary school, secondary school, middle school, high school, comprehensive school, public transport
|
Information on equipment
Features:
- The staggered construction of the two semi-detached houses clearly stands out visually as well as functionally from the otherwise standard houses.
- The thoughtful planning of the properties has no roof slopes on the upper floor, so that the living spaces can be used optimally.
- The solid, poroton brick construction of the residential house and the garage offer excellent sound and heat insulation.
- A selection of high quality hand-formed bricks is available.
- Interior transom windows with triple glazing, as well as a natural (blue) stone stoked in Limestone over each window element of the front elevation in the facade, add a special touch to the cottage style homes.
- The integrated 9 m garage includes a separate technical room and is accessible to the residence and from the garden.
Interior:
- With approximately 117.00 m² of living space, divided into 4 rooms, kitchen, hallways, bathroom, guest toilet and storage room, a living space layout is created that has been thought through to the last detail.
- In addition, there are about 33.00 m² of usable space for sufficient storage space. (room above the garage, technical room, and garage).
- An air-to-water heat pump including underfloor heating meet the highest, emission requirements, according to the Energy Saving Ordinance.
- All sanitary fixtures are made of German sanitary porcelain.
- A two-bar steel staircase, 80 mm thick, with 40 mm thick wooden treads, in solid beech, heartwood, give a solid and at the same time high-quality impression.
- Tiled floors in the hallway (ground floor), kitchen, guest W.C., storage room and bathroom.
- In the guest W.C. and bathroom all walls receive a room-high plating.
-The room doors in white lacquer standard give the house the necessary, high-quality impression also in the interior.
- A paved terrace, about 15 m² in size, is also included in the purchase price.
The other highlights:
- Possibility for individual living space design (expansion above the garage as well as in the storage area as a special request possible).
- Also available as a shell (finishing house).
- Of course, we build this type of house on your property if desired.
- Show house visit also at the weekend.
- Warranty: 5 years
- No buyer's commission, since purchase directly from the developer.
The family-owned construction company has been building all houses itself for almost 50 years.
Location
Location:
In Erkelenz, you can easily reach all public facilities, schools, kindergarten or even the city center on foot or by bike. Both the direct connection to the A46 and A61 as well as the very good and fast accessibility by train from the station to Aachen, Düsseldorf and Cologne, distinguish the location Erkelenz.
Location Check
Energy
|
Energy efficiency class
|
A+
|
|
Energy certificate type
|
demand certificate
|
|
Main energy source
|
air/water heat
|
|
Final energy demand
|
23.29 kWh/(m²a)
|
Miscellaneous
Start of construction: has been completed.
Completion: by arrangement
The houses shown in the illustrations serve as samples and may deviate from the standard description depending on the scope of fittings.
Imprint:
Tümmers Schlüsselfertigbau GmbH
represented by the managing director Mr. Peter-J. Tümmers
Am Dorfweg 19
52525 Heinsberg
UST-ID-No. DE199663869
Commercial register AG Aachen: HRB: 9402
Broker inquiries not welcome!
Topic portals
Send a message directly to the seller
Questions about this house? Show interest or arrange a viewing appointment?
Click here to send a message to the provider:
Offer from: Tümmers Schlüsselfertigbau GmbH
Diese Seite wurde ausgedruckt von:
https://www.ohne-makler.net/en/property/256820/




 Lageplan Lobbericher Str
Lageplan Lobbericher Str
