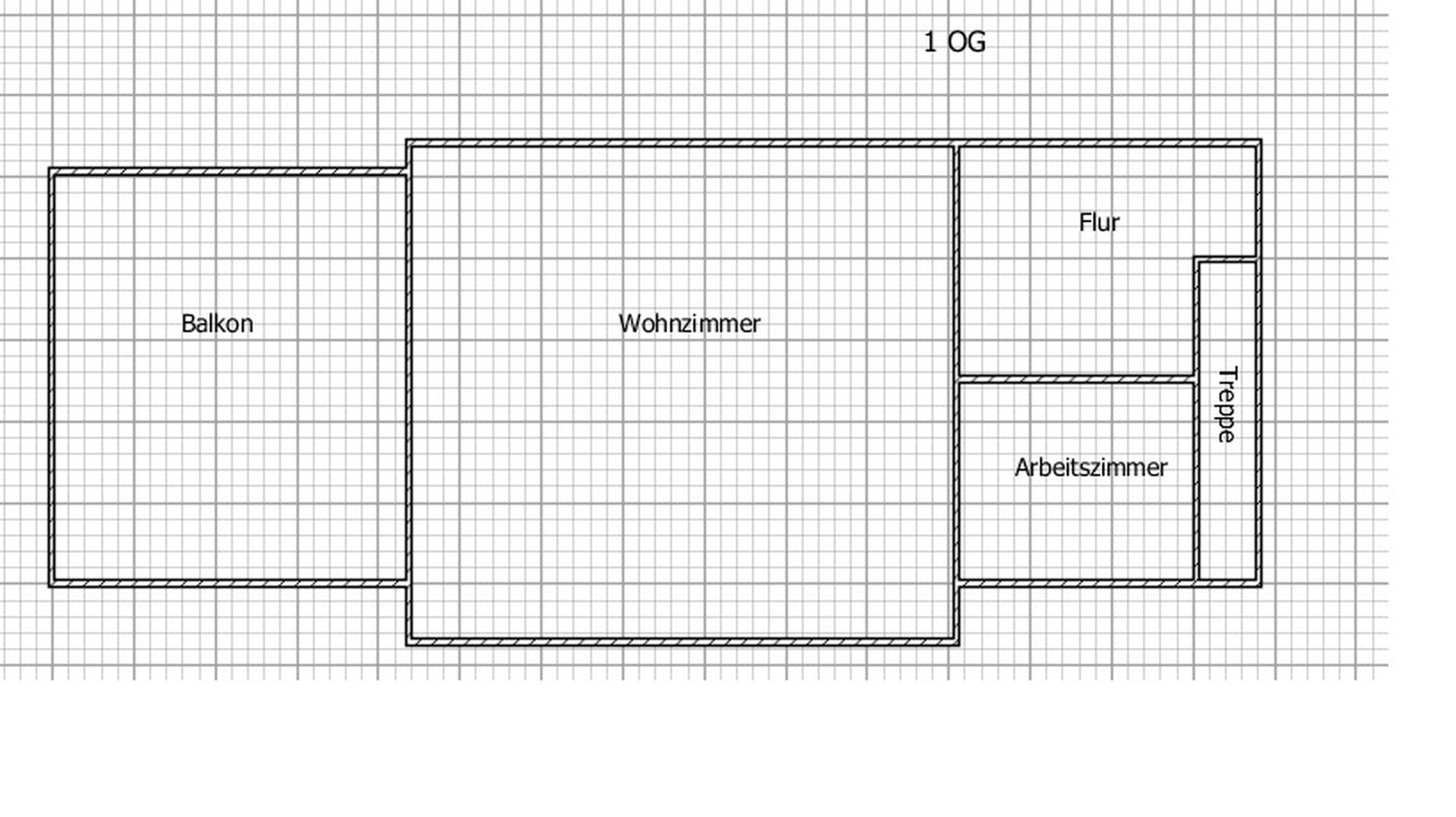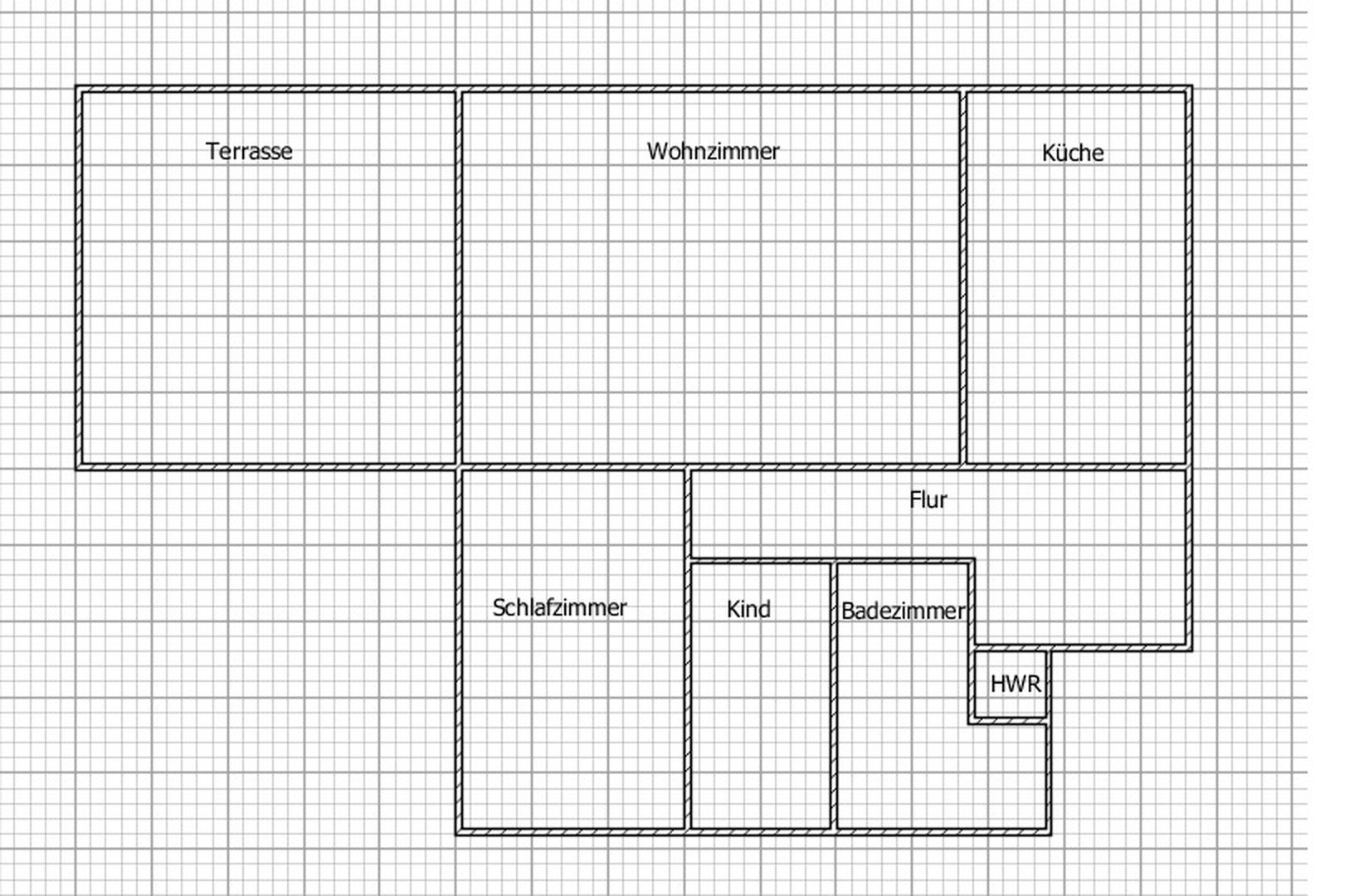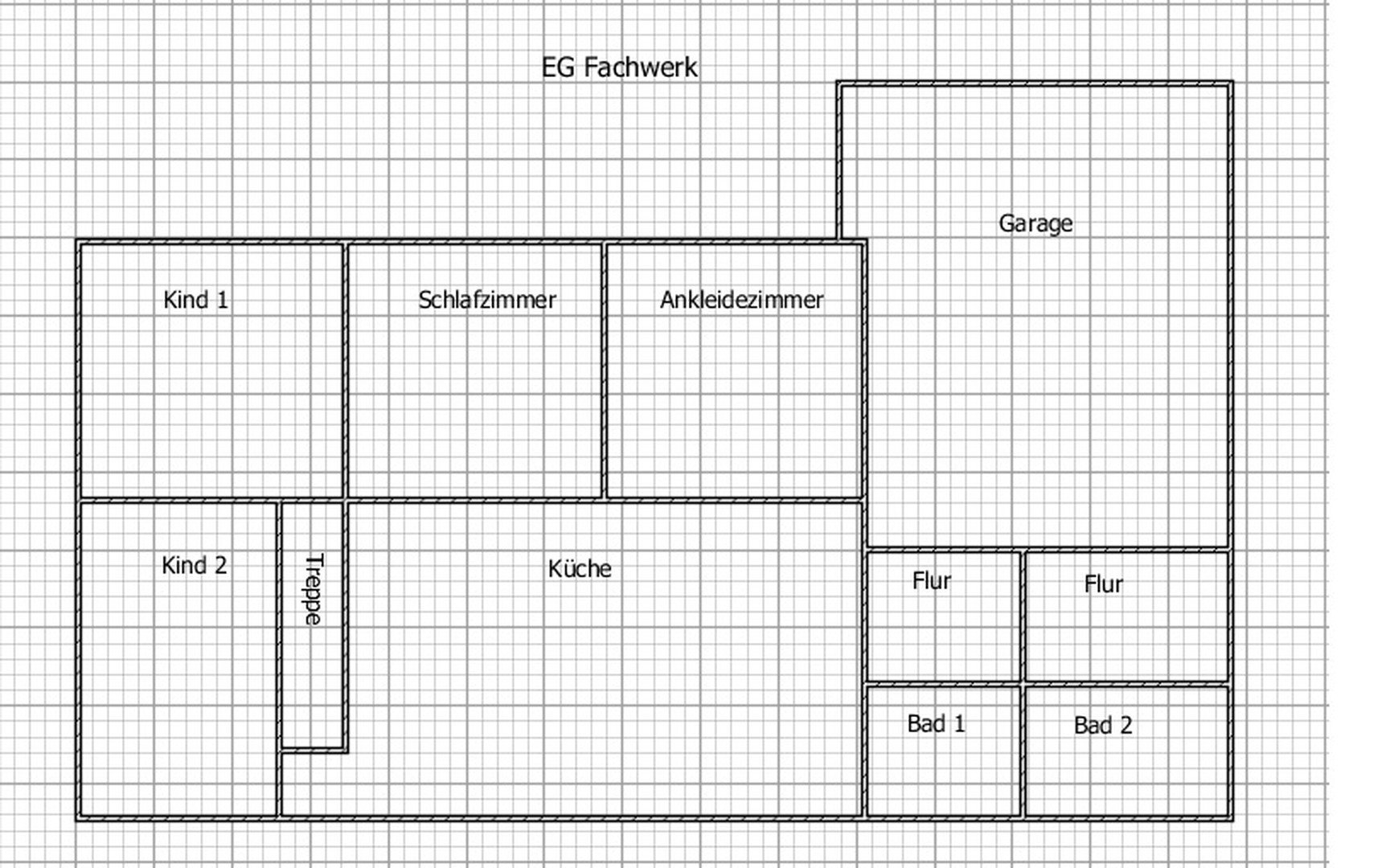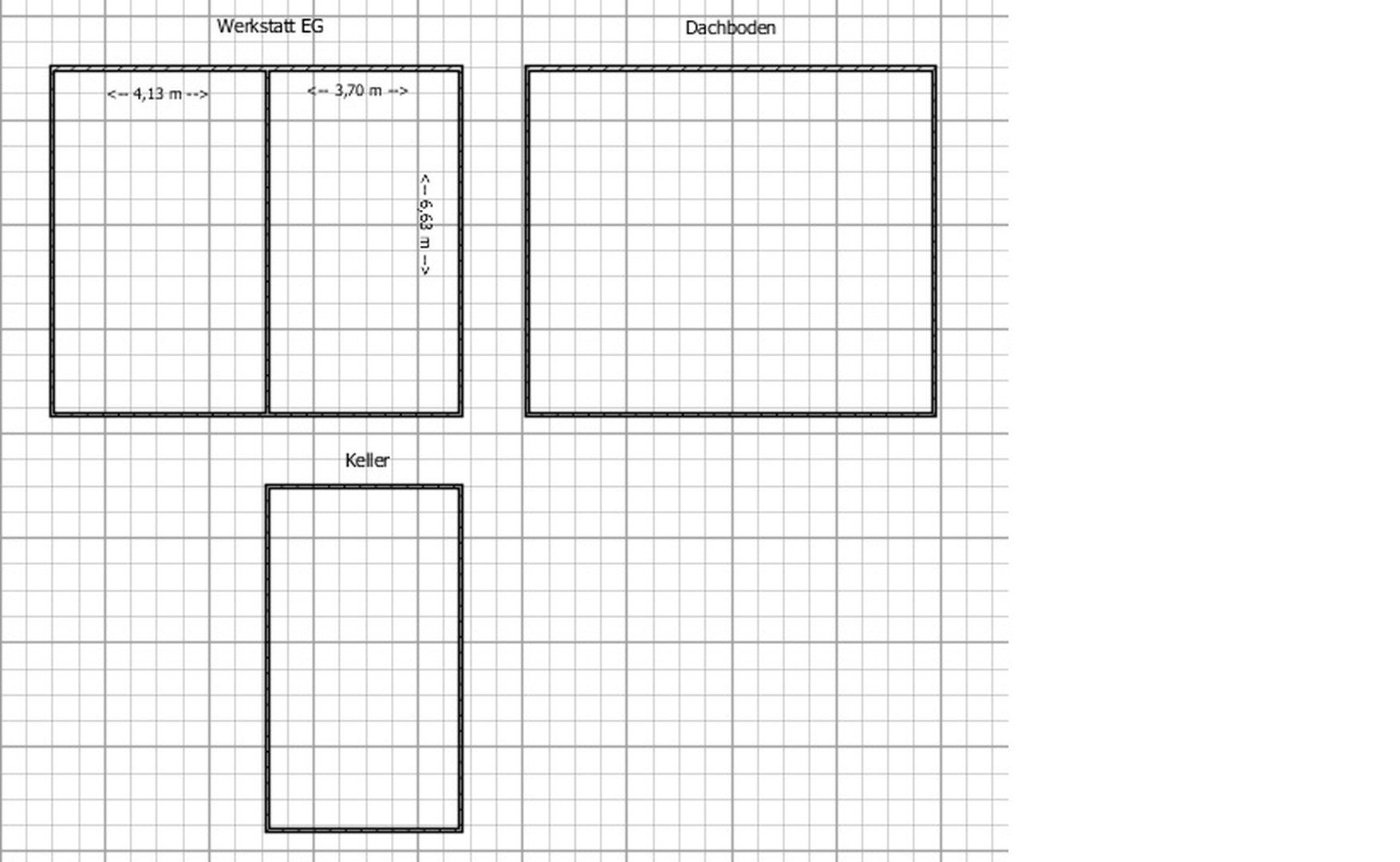- Immobilien
- Niedersachsen
- Kreis Celle
- Wietze
- Semi-detached house with beautiful garden and workshop in Wietze Multi-family house Multi-generation house

This page was printed from:
https://www.ohne-makler.net/en/property/255907/
Semi-detached house with beautiful garden and workshop in Wietze Multi-family house Multi-generation house
29323 Wietze – NiedersachsenThe first part (half-timbered house approx. 140m²) of the property impresses with its cozy, spacious and individual charm. The renovated façade and the visible wooden beams are one of the highlights of this property. From the spacious entrance area with kitchen, you enter a bedroom with dressing room, a bathroom with shower and another with bathtub, two children's rooms, double garage and plenty of space for drinks and supplies. On the upper floor, a study and a large living room with a glass front facing the garden, behind which there is also a large balcony, offer plenty of space for the family.
In the second part (bungalow approx. 90m²)
of the property, living on one level in old age will be possible without any problems. There is a bedroom with dressing room, a kitchen, bathroom with walk-in shower and bathtub and a children's room. The living room leads directly to the garden via the terrace. The terrace is also perfect for a large conservatory with an outdoor kitchen.
The third house (the small workshop) on the property is a half-timbered house with a floor area of approx. 7 x 8 m which has also been completely renovated. There are two large rooms, one of which has a cellar. The attic has been converted to provide a huge storage area. In the cellar there is an oil-fired heating system for the workshop and garden equipment. The cellar is dry despite flooding.
Well over 200 shrubs and trees have been planted in the lovingly landscaped garden over the last 20 years. There are around 20 fruit trees, 10 vines, plenty of climbing plants and flowering shrubs throughout the property. (hazelnuts, walnuts, cherries, mirabelle plums, apples, kiwis, etc... )
The high fence, which is now almost invisible due to the plants, protects the bushes from deer and other troublemakers and also keeps your dog out of the property.
There are also many old and large trees, from firs to oaks, which round off the character of the park.
The garden has a second driveway with an electric gate for tractors or similar.
There are 3 chicken coops and runs with electric gates, as well as a tractor shed, a bicycle shed and two greenhouses (one made of glass and one made of double-skin sheets).
With approx. 20 water tapping points, two wells and plenty of electricity connections, there is hardly anything left to be desired. The plot is divided into nine irrigation zones, which run completely automatically depending on the weather and are equipped with a Stihl robotic mower.
A Stihl robotic mower takes care of most of the lawn maintenance.
There is also a 10x5m pool in the garden with a low-maintenance salt water system, large solar heating, insulated floor, cleaning robot, sand filter and a very massive diving platform. A lovingly designed sunken terrace with the possibility of cooking outside and sitting around a fire for hours in the evening. A 3-metre swing barbecue invites you to small and large parties, where everyone can get their fill.
There are small seating areas everywhere so that you can enjoy the garden to the full or simply relax in nature.
Not only is the main path illuminated by lamps all the way to the end of the property, but also in all places such as the swing barbecue/shed etc....
It is impossible to list all the fine details. The best thing is to see for yourself.
Are you interested in this house?
|
Object Number
|
OM-255907
|
|
Object Class
|
house
|
|
Object Type
|
two-family house
|
|
Is occupied
|
Vacant
|
|
Handover from
|
by arrangement
|
Purchase price & additional costs
|
purchase price
|
490.000 €
|
|
Purchase additional costs
|
approx. 30,960 €
|
|
Total costs
|
approx. 520,959 €
|
Breakdown of Costs
* Costs for notary and land register were calculated based on the fee schedule for notaries. Assumed was the notarization of the purchase at the stated purchase price and a land charge in the amount of 80% of the purchase price. Further costs may be incurred due to activities such as land charge cancellation, notary escrow account, etc. Details of notary and land registry costs
Does this property fit my budget?
Estimated monthly rate: 1,771 €
More accuracy in a few seconds:
By providing some basic information, the estimated monthly rate is calculated individually for you. For this and for all other real estate offers on ohne-makler.net
Details
|
Condition
|
well-kept
|
|
Number of floors
|
2
|
|
Usable area
|
100 m²
|
|
Bathrooms (number)
|
3
|
|
Bedrooms (number)
|
4
|
|
Number of garages
|
2
|
|
Number of parking lots
|
4
|
|
Flooring
|
parquet, carpet, tiles, vinyl / PVC
|
|
Heating
|
central heating
|
|
Year of construction
|
1970
|
|
Equipment
|
balcony, terrace, winter garden, garden, basement, roof terrace, full bath, shower bath, pool / swimming pool, fitted kitchen, guest toilet, fireplace
|
|
Infrastructure
|
pharmacy, grocery discount, general practitioner, kindergarten, primary school, secondary school, middle school, high school, comprehensive school, public transport
|
Information on equipment
Here you can already spend the summer with your family. The beautiful and well-kept apartment building is ready to move into at short notice. You can move in here without extensive modernization work.
It is suitable as a multi-generational home or for your own use with the possibility of renting out part of the garden with a residential unit. The rear half of the property can also be used as commercial space.
The existing tradesmen's invoices, e.g. from the bathroom, will of course also be handed over for any guarantee/warranty claims.
The fitted kitchens are part of the property and included in the purchase price. Various cupboards, a diesel and an electric tractor, a lathe, heavy-duty shelves etc. can be taken over as an option.
Annual property tax is approx. 490 euros
Heat pumps or pellet heating conversion relatively easy possible.
Photo documentation (approx. 2000 pictures) of many conversions of the last 20 years are available and can be handed over upon purchase.
* Renovation facade (2017)
* Renovation bathrooms (2020)
* New windows and doors (2022)
* With two stoves and a kitchen witch, the entire house can be heated independently of the central heating system
* Gas central heating system (2018)
* Partly with underfloor heating
* Almost all windows with electric blinds and remote control
* Fiber optic connection + DSL
*Hot water is partly generated by solar energy
* 2 roof areas for further solar system available
*Super neighborhood
*Over 30 m² attic of the half-timbered house can still be extended
*Smart home set up. Roller blinds, heating, light and irrigation
*Motion detectors in corridors, dressing room or the garbage can house
*Garden laid out as a permaculture
We have lovingly renovated the house and would like it to go back to a large family.
No commission, as private sale.
Viewing possible at any time by appointment.
All pictures on https://www.ohne-makler.net/expose/255907
Location
This property is centrally located (Celle 20min/ Hannover 30min).
Doctors, school, kindergarten, supermarkets, bus stop, various specialist stores and everything you need for everyday life is within walking distance. Hiking trails through the countryside provide recreation and relaxation.
Overall, it is a very quiet residential area with a very friendly neighborhood.
Location Check
Energy
|
Energy efficiency class
|
E
|
|
Energy certificate type
|
demand certificate
|
|
Main energy source
|
gas
|
|
Final energy demand
|
200.00 kWh/(m²a)
|
Miscellaneous
Topic portals
Diese Seite wurde ausgedruckt von:
https://www.ohne-makler.net/en/property/255907/






















































