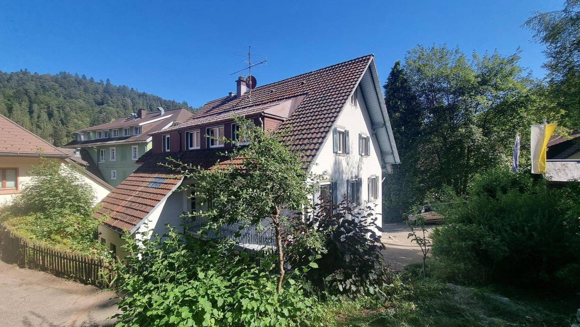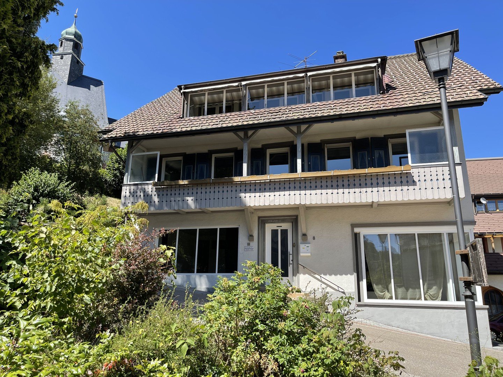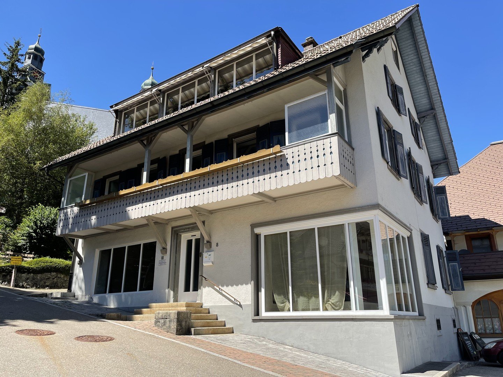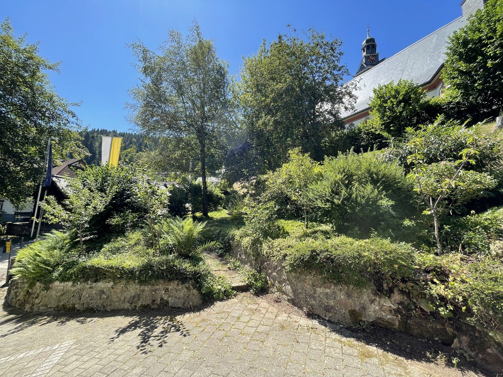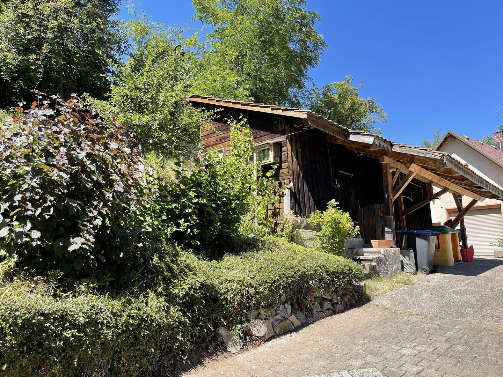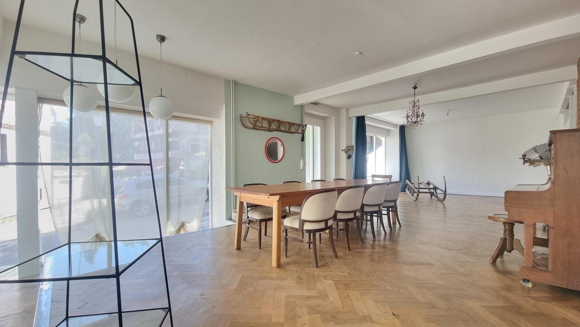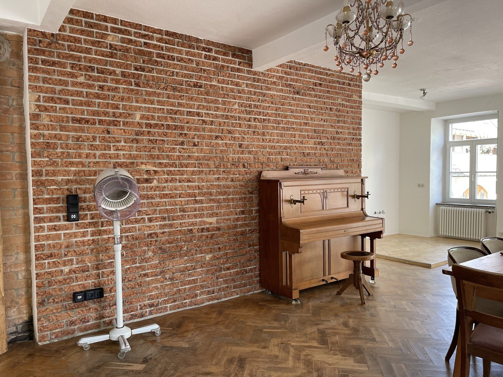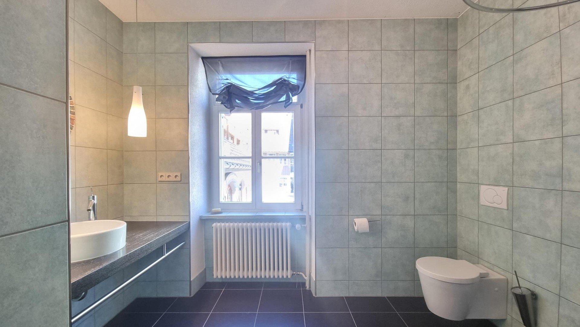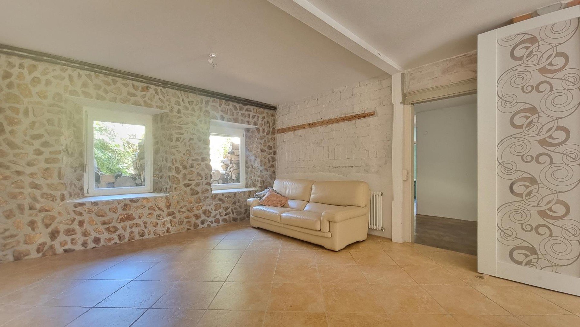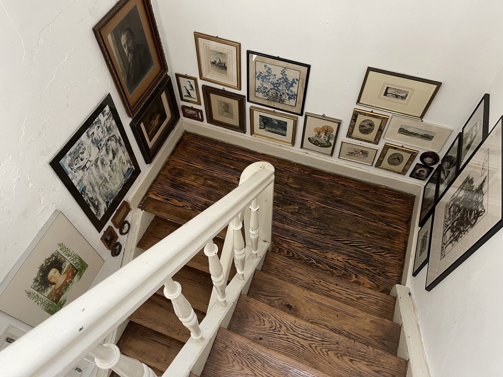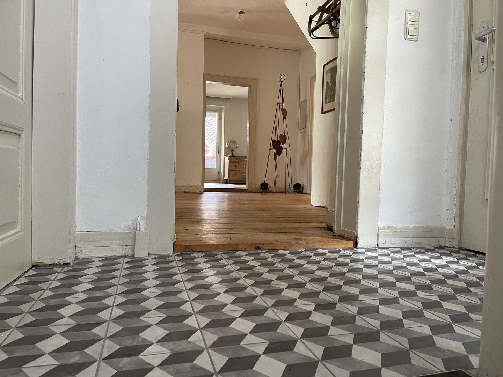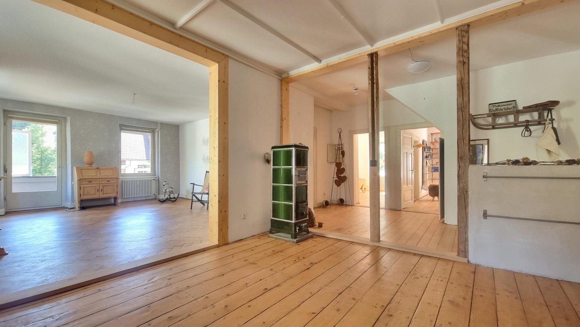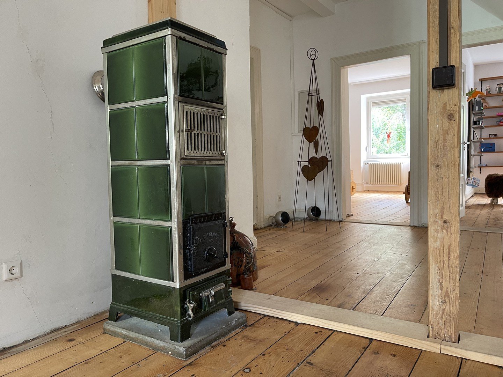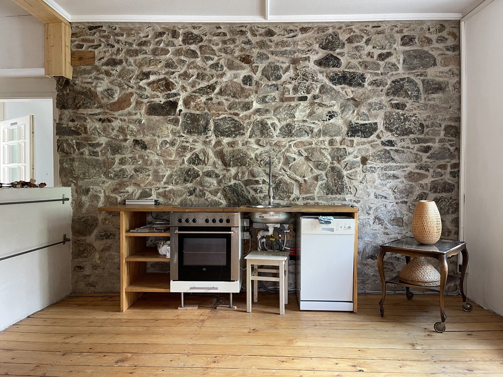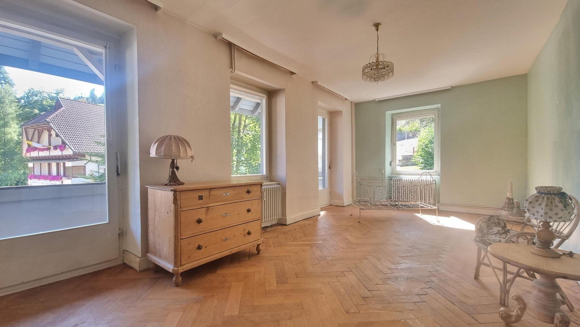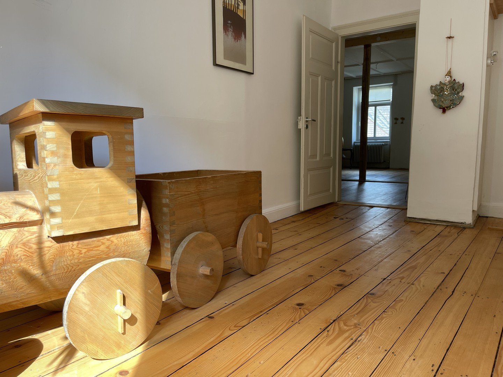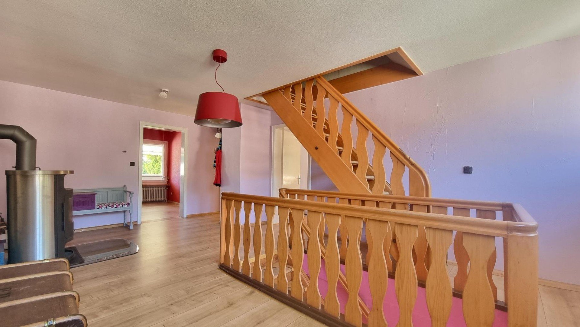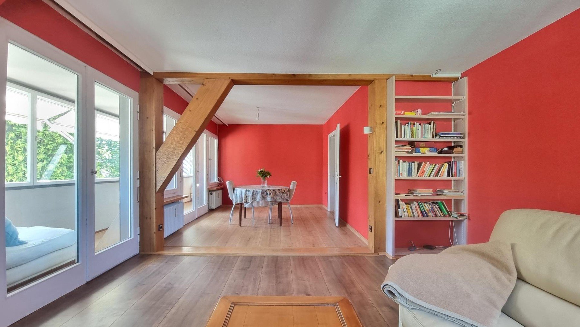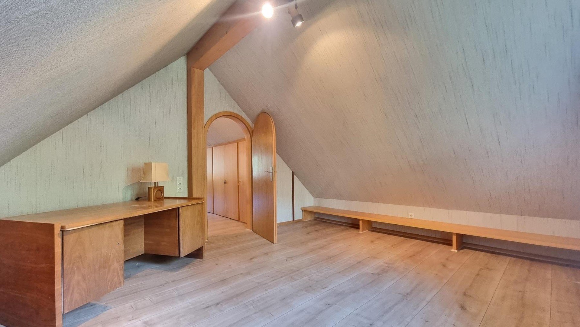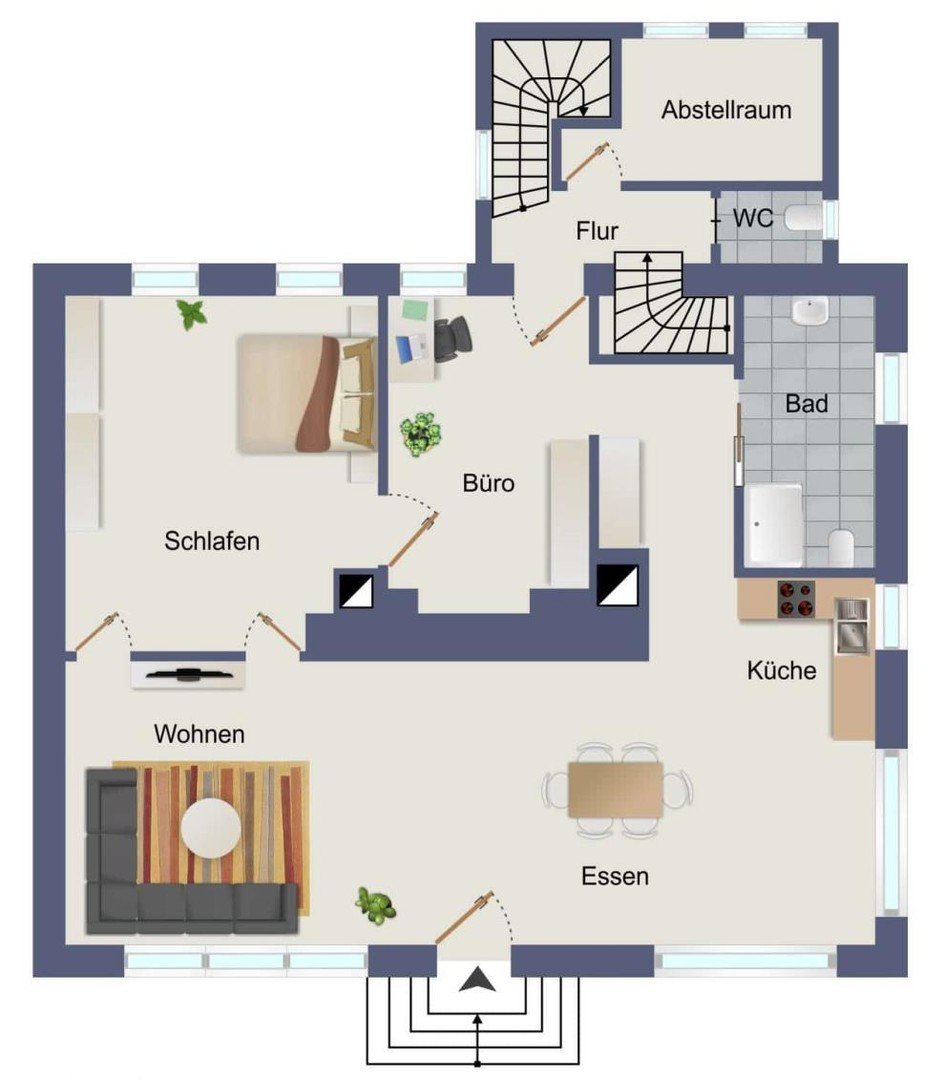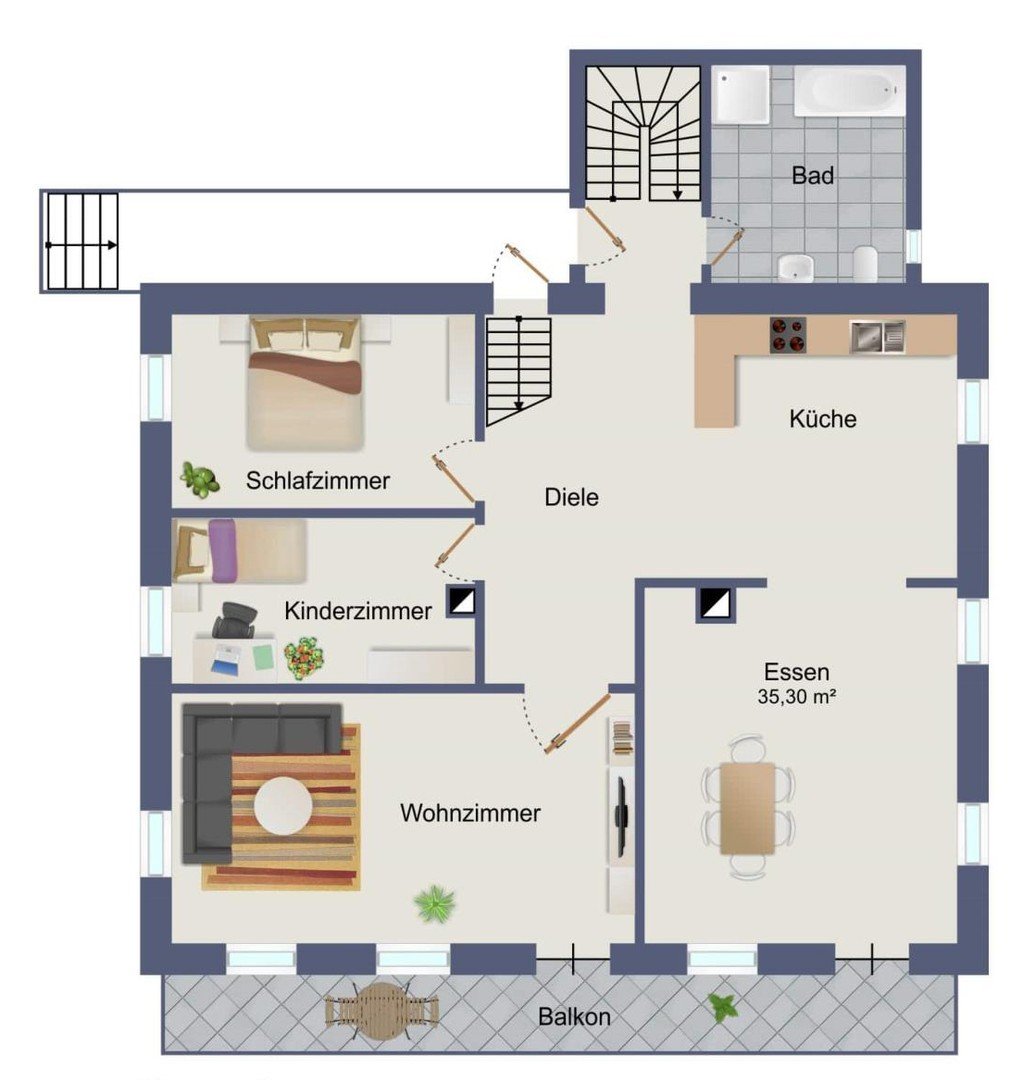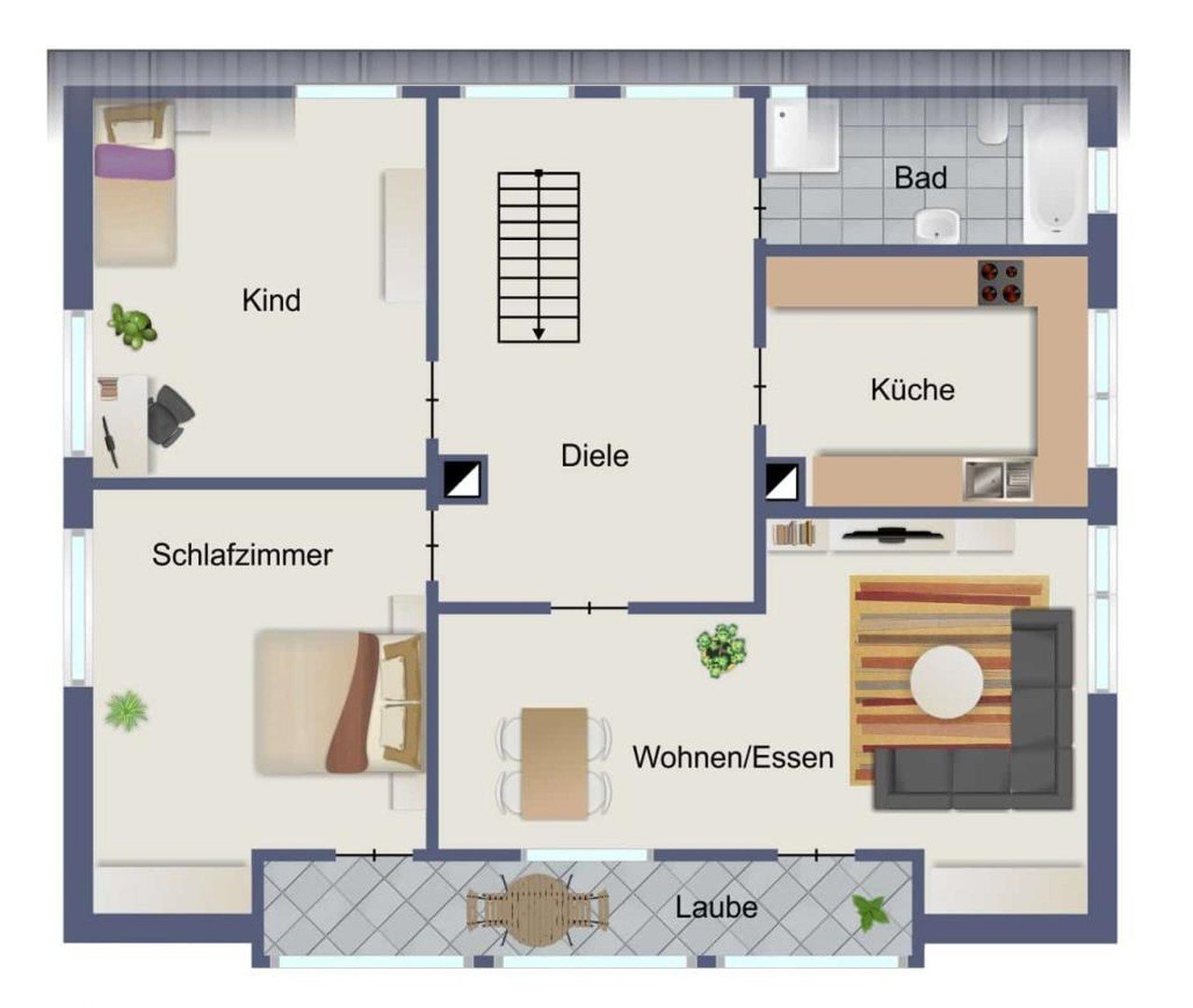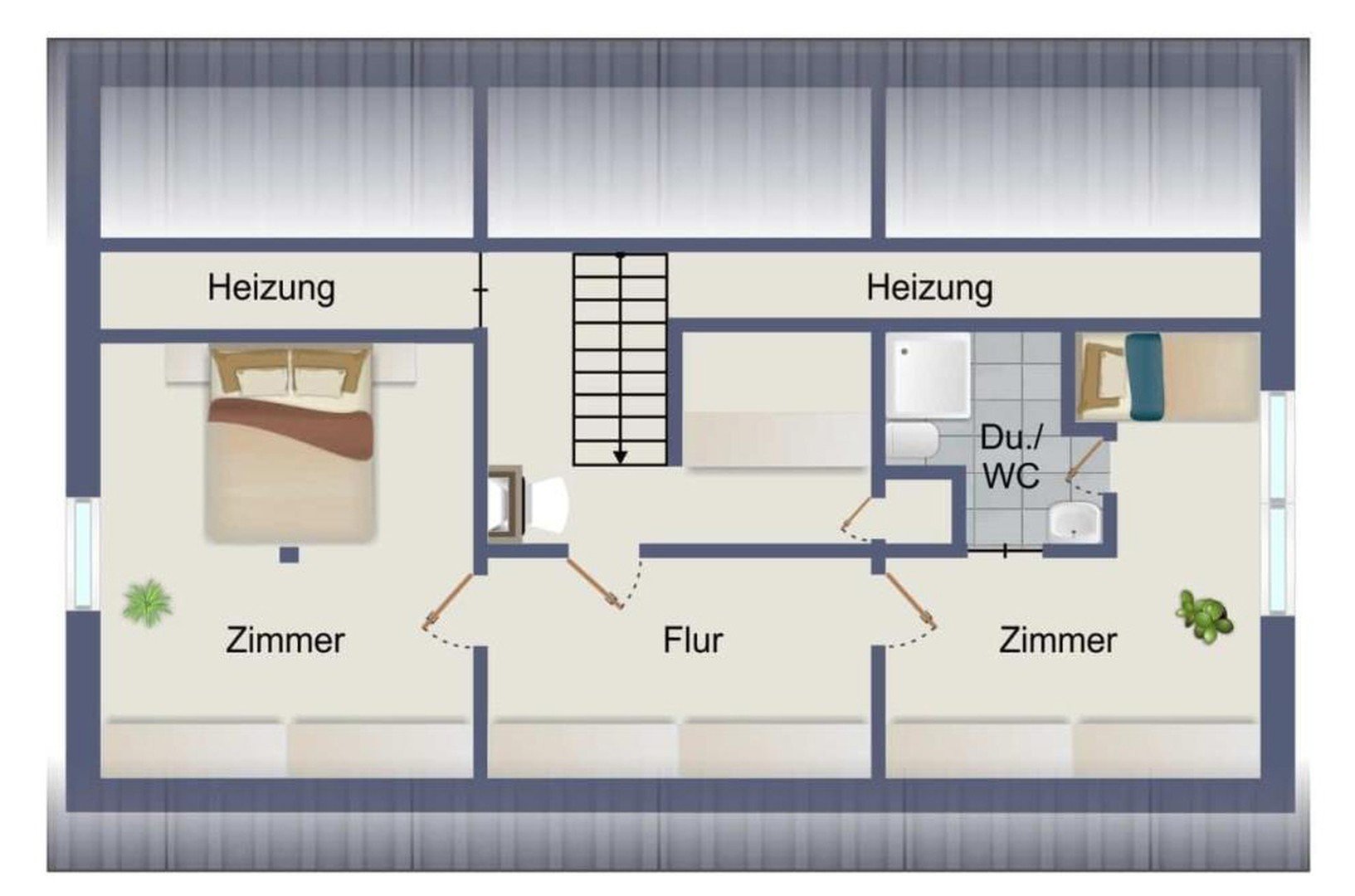- Immobilien
- Baden-Württemberg
- Kreis Waldshut
- Todtmoos
- from PRIVATE - 2-3 family house in the Black Forest

This page was printed from:
https://www.ohne-makler.net/en/property/255578/
from PRIVATE - 2-3 family house in the Black Forest
79682 Todtmoos – Baden-WürttembergThe house offers up to 3 separate apartments, while it can also be perfectly used as a two-family house. The loft is connected to the first floor via a staircase. Both floors are fully equipped, so you can use each as a separate living unit.
The loft has large windows and original herringbone parquet flooring. The living area offers about 100 sqm, has a very modern bathroom with rain shower and other rooms that can be used, for example, as a bedroom or walk-in closet, or office.
On the first floor there are generous 120 square meters, which are distributed over four rooms, two of them very large. The apartment is bright, the original floorboards and parquet flooring have been recently uncovered and refurbished in all rooms, as well as an original quarry stone wall. The associated balcony extends the entire length of the house.
Through the back of the house you can reach both the ground floor and the third apartment of the house, the upper floor with a converted attic. In total, the upper floor has 145 square meters, which are divided into five rooms. The balcony is glazed and can therefore be used optimally even on colder days. In the attic, in addition to two rooms and a bathroom, there are four spacious built-in wardrobes.
The apartments have undergone partly extensive renovations or refurbishments at various times. The combination of old and new is unique and makes the character of this house, which you have to see with your own eyes. Among other things, the large windows, high ceilings, beautiful wooden floors and many original details that make this apartment building a very special home.
The house has a partial basement. Here is the oil central heating from 1989. Due to the legal requirement that when using a low-temperature boiler, even with a change of ownership, the existing heating must not be replaced, the oil central heating can continue to be used. Nevertheless, there is the possibility to connect to the central district heating system of the municipality. In the basement there is still enough space to store any things. A separate washing and drying room is also available.
The house also has a shed, where a carport has been installed and a locked storage area for bicycles and garden utensils. In total, the house has four outdoor parking spaces. The shed can be converted into a garage if necessary.
The garden with trees and green area extends parallel to the side of the house and offers space to linger, or play.
Are you interested in this house?
|
Object Number
|
OM-255578
|
|
Object Class
|
house
|
|
Object Type
|
multi-family house
|
|
Handover from
|
immediately
|
Purchase price & additional costs
|
purchase price
|
695.000 €
|
|
Purchase additional costs
|
approx. 43,511 €
|
|
Total costs
|
approx. 738,510 €
|
Breakdown of Costs
* Costs for notary and land register were calculated based on the fee schedule for notaries. Assumed was the notarization of the purchase at the stated purchase price and a land charge in the amount of 80% of the purchase price. Further costs may be incurred due to activities such as land charge cancellation, notary escrow account, etc. Details of notary and land registry costs
Does this property fit my budget?
Estimated monthly rate: 2,544 €
More accuracy in a few seconds:
By providing some basic information, the estimated monthly rate is calculated individually for you. For this and for all other real estate offers on ohne-makler.net
Details
|
Condition
|
rehabilitated
|
|
Number of floors
|
4
|
|
Usable area
|
438 m²
|
|
Bathrooms (number)
|
4
|
|
Bedrooms (number)
|
8
|
|
Number of garages
|
1
|
|
Number of carports
|
1
|
|
Number of parking lots
|
4
|
|
Flooring
|
parquet, laminate, tiles
|
|
Heating
|
central heating
|
|
Year of construction
|
1900
|
|
Equipment
|
balcony, winter garden, garden, basement, full bath, shower bath, fitted kitchen, guest toilet, fireplace
|
|
Infrastructure
|
grocery discount, general practitioner, kindergarten, primary school, public transport
|
Information on equipment
The fiber optic connection to the house has already been ordered and paid for. Only the house connection itself is not yet settled, but organized.
The apartment building offers due to the size and subdivision many possibilities of use, e.g. also as a vacation home to rent, or as practice rooms to use.
Location
The entire property in the heart of Todtmoos and at the foot of the Catholic Church offers an area of 602 sqm with a view of the spa gardens and the surrounding forests.
Location Check
Energy
|
Energy efficiency class
|
C
|
|
Energy certificate type
|
demand certificate
|
|
Main energy source
|
oil
|
|
Final energy demand
|
95.80 kWh/(m²a)
|
Miscellaneous
Topic portals
Diese Seite wurde ausgedruckt von:
https://www.ohne-makler.net/en/property/255578/
