- Immobilien
- Bayern
- Kreis Neu-Ulm
- Elchingen
- FREE OF COMMISSION!!! Modern detached house for the price of an apartment

This page was printed from:
https://www.ohne-makler.net/en/property/255400/
FREE OF COMMISSION!!! Modern detached house for the price of an apartment
89275 Elchingen OT: Thalfingen (Thalfingen) – BayernFirst of all, I wish you a wonderful good day, dear interested party!
I am very pleased that I, a very pretty and modern family home, have caught your attention. As I am a bit shy, my big brother (neighboring house) always holds me close and looks after me.
I can be found in a sought-after residential area of Elchingen, in the district of Thalfingen.
But now a little more about me and my inner values. My foundations date back to 1922 and my owners have always looked after me very well over the decades. In 2003, I even received a brand new makeover. This means that I was almost completely renovated with new water and electricity pipes, new doors and windows, parquet flooring and tiles, etc. There's not much left of the old me, so to speak, and I'm in absolutely top condition!
My living space of 94m² is spread over 4 rooms and 2 levels. Of course I have a full basement. There I am also an absolute (storage) space miracle with an open cellar area and two further tiled rooms, one of which is even heatable. And if the storage space in the basement is still not enough for you, you are welcome to use my spacious attic.
My property has a low-maintenance 139m², of which approx. 25m² is lawn and the rest is paved with beautiful square paving stones.
Of course, I will now let you peek inside a little. Step inside!
After opening the high-quality, white glass front door, you will find yourself in the hallway, through which you enter the spacious living/dining room on your right. There you will also find a beautiful Swedish stove, which conjures up a cozy warmth on cold days. The dining area, which is located in the rear left wing of the house, leads to both the balcony and the heart of the house, the generously proportioned kitchen, which was only brought to life in 2016. I am sure you will be extremely impressed.
Through the kitchen, we now also come directly into the hallway to get upstairs via the stairs. But don't be in such a hurry! Between the first floor and the upper floor, halfway up, there is another special treat - a small room that will make shoe lovers' hearts beat faster. But perhaps it will find a completely different purpose in your home? Now let's move on to the upper floor. From here you enter the modern bathroom on the left, straight ahead you come to the extremely spacious bedroom, through which you can also reach the children's room. As already mentioned, there is also a loft.
Of course, that's not all I have to offer. So let's take a look at the basement. The modern renovated guest toilet is also located halfway between the ground floor and the basement. So I can offer you two toilets. You probably know the advantages of this yourself. Here in the basement you can go straight ahead into the first cellar room, which can be heated. This cellar room leads to another room that offers plenty of storage space. Both rooms are tiled. From the cellar exit on the left you are now in the very spacious third cellar room. It is used by my current owners as a laundry room, wood storage, bicycle and accessory storage and food and drink storage. As you can see, my space is overwhelming! Oh, and of course you can also go straight outside via the cellar exit.
Are you really curious now? Then come and visit me. I look forward to seeing you!
Your enchanting cozy (future?) little house
Are you interested in this house?
|
Object Number
|
OM-255400
|
|
Object Class
|
house
|
|
Object Type
|
semi-detached house
|
|
Is occupied
|
Vacant
|
|
Handover from
|
by arrangement
|
Purchase price & additional costs
|
purchase price
|
349.000 €
|
|
Purchase additional costs
|
approx. 16,969 €
|
|
Total costs
|
approx. 365,969 €
|
Breakdown of Costs
* Costs for notary and land register were calculated based on the fee schedule for notaries. Assumed was the notarization of the purchase at the stated purchase price and a land charge in the amount of 80% of the purchase price. Further costs may be incurred due to activities such as land charge cancellation, notary escrow account, etc. Details of notary and land registry costs
Does this property fit my budget?
Estimated monthly rate: 1,252 €
More accuracy in a few seconds:
By providing some basic information, the estimated monthly rate is calculated individually for you. For this and for all other real estate offers on ohne-makler.net
Details
|
Condition
|
well-kept
|
|
Number of floors
|
2
|
|
Usable area
|
113 m²
|
|
Bathrooms (number)
|
2
|
|
Bedrooms (number)
|
2
|
|
Flooring
|
parquet, tiles
|
|
Heating
|
central heating
|
|
Year of construction
|
1922
|
|
Equipment
|
balcony, garden, basement, shower bath, guest toilet
|
|
Infrastructure
|
pharmacy, grocery discount, general practitioner, kindergarten, primary school, public transport
|
Information on equipment
Nice to haves:
- full basement
- guest WC
- balcony
- Fenced in
- Separate cellar entrance
- High-quality kitchen with granite worktop (not included in the purchase price)
Nice to know:
→ This property is suitable for a couple or for a couple with ONE child. Space for another children's room is only possible by converting the bedroom. However, this would result in two connecting rooms, which experience has shown to be less than ideal.
→ The outdoor area is ideal for people like me who have brown rather than green fingers. However, if you want to let off steam as a gardener, you might want to read the description again ;-)
→ Our two cars are parked on the paved sidewalk along the hedge. There are other parking options directly along the street. There is no option for a garage or carport.
Energy source:
- Gas
Heating type:
- open fireplace, central heating
Private sale!
We would be happy to arrange a viewing appointment. For this you will need a current financing confirmation (you will of course receive the exact details for this).
Location
The property is located in Thalfingen, a district of Elchingen (approx. 6 km from Ulm and Neu-Ulm). The 591/592 and 597 bus lines are within walking distance of the property, as is the nearby RE 57 train line for interregional destinations. Both the bus stop and the train station are less than a 5-minute walk away. Thalfingen has a direct highway connection to the A8 Stuttgart/Munich and is not far from the A7 (Kempten/Würzburg) via the Elchinger Kreuz junction.
Thalfingen has everything you need in the immediate vicinity: a daycare center (0-3 year olds), a kindergarten (3-6 year olds), good medical care with a dentist, family doctor, physiotherapist, pharmacy, etc., several restaurants, two bakeries and a supermarket. Various green spaces and parks, a small stationery store with a post office are also within easy walking distance. Finally, there are also cultural facilities and places to go out in the surrounding area.
Location Check
Energy
|
Energy certificate type
|
consumption certificate
|
|
Main energy source
|
gas
|
|
Energy consumption value
|
62.75 kWh/(m²a)
Energy consumption for hot water included |
Miscellaneous
SUPPLEMENTS:
- the subsequent construction of a garage is not possible due to the plot area
- the plot has, as described, a low-maintenance 139 sqm (includes approx. 25 sqm of lawn, the rest is paved)
Broker inquiries not welcome!
Topic portals
Diese Seite wurde ausgedruckt von:
https://www.ohne-makler.net/en/property/255400/
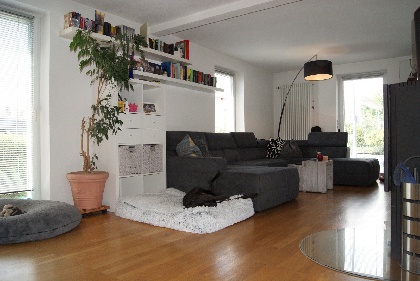
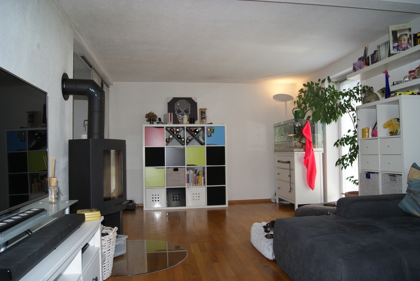
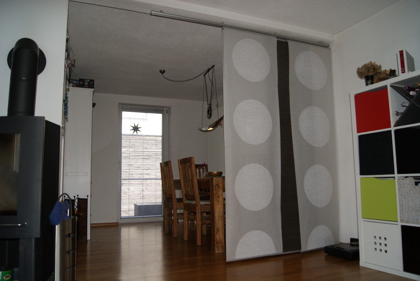
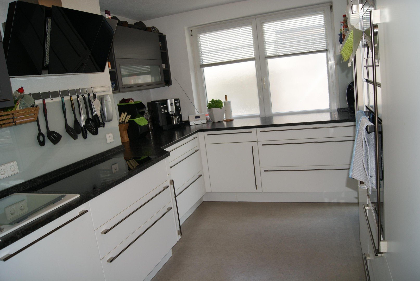
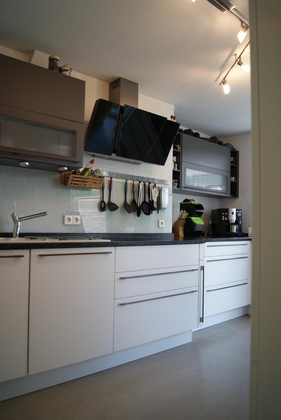
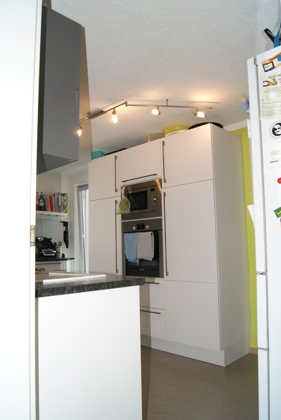
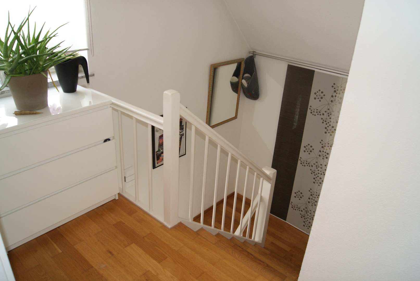
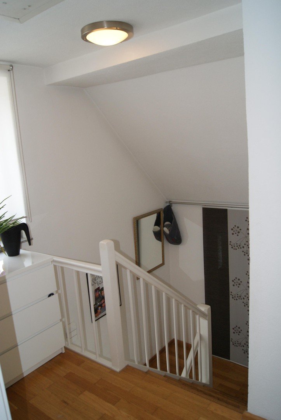
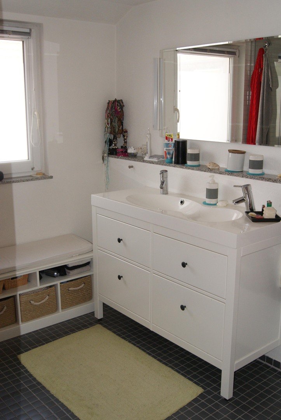
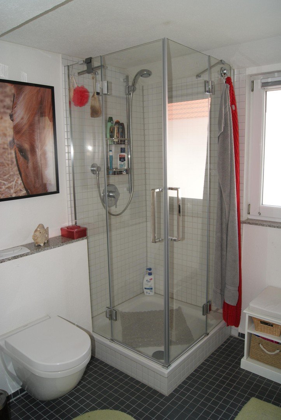
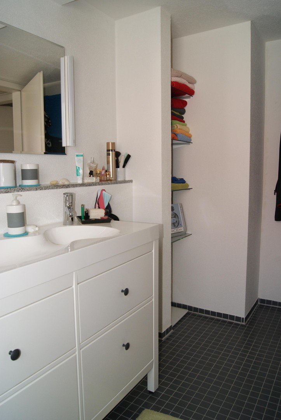
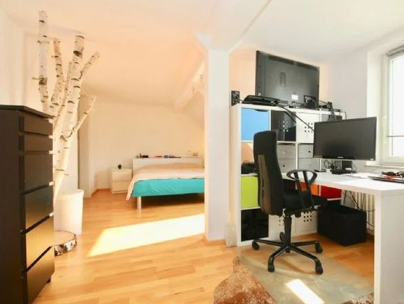
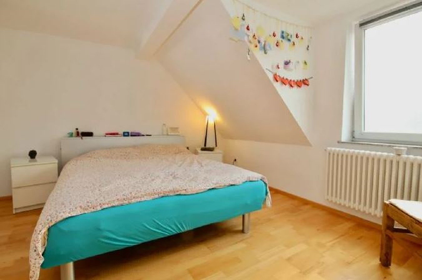
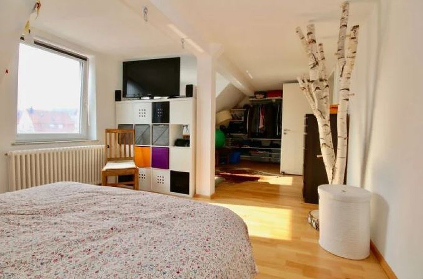
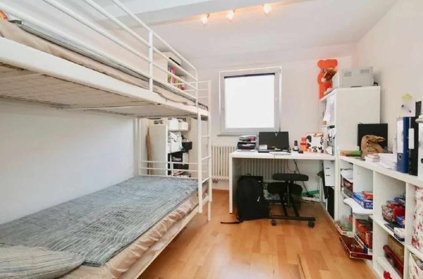
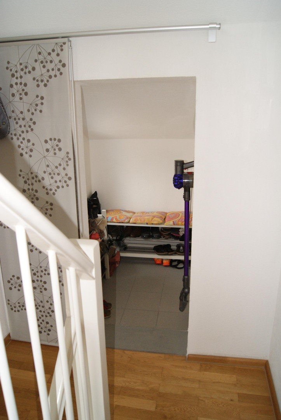
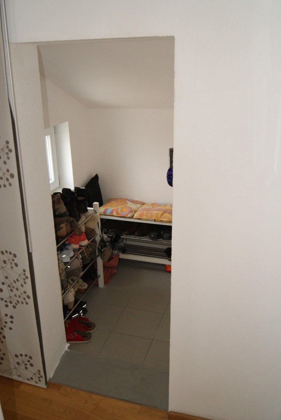
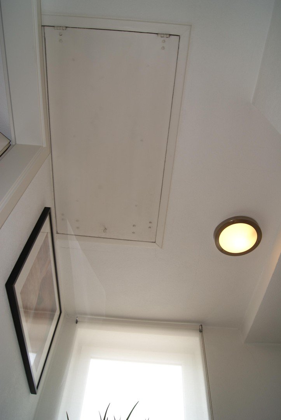
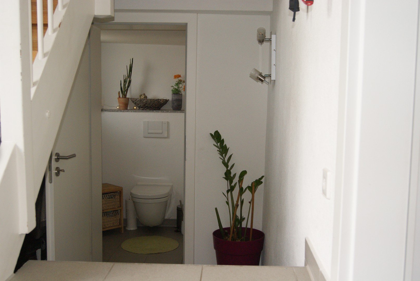
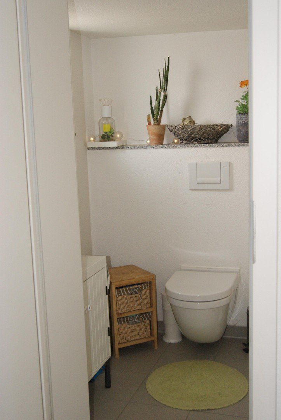
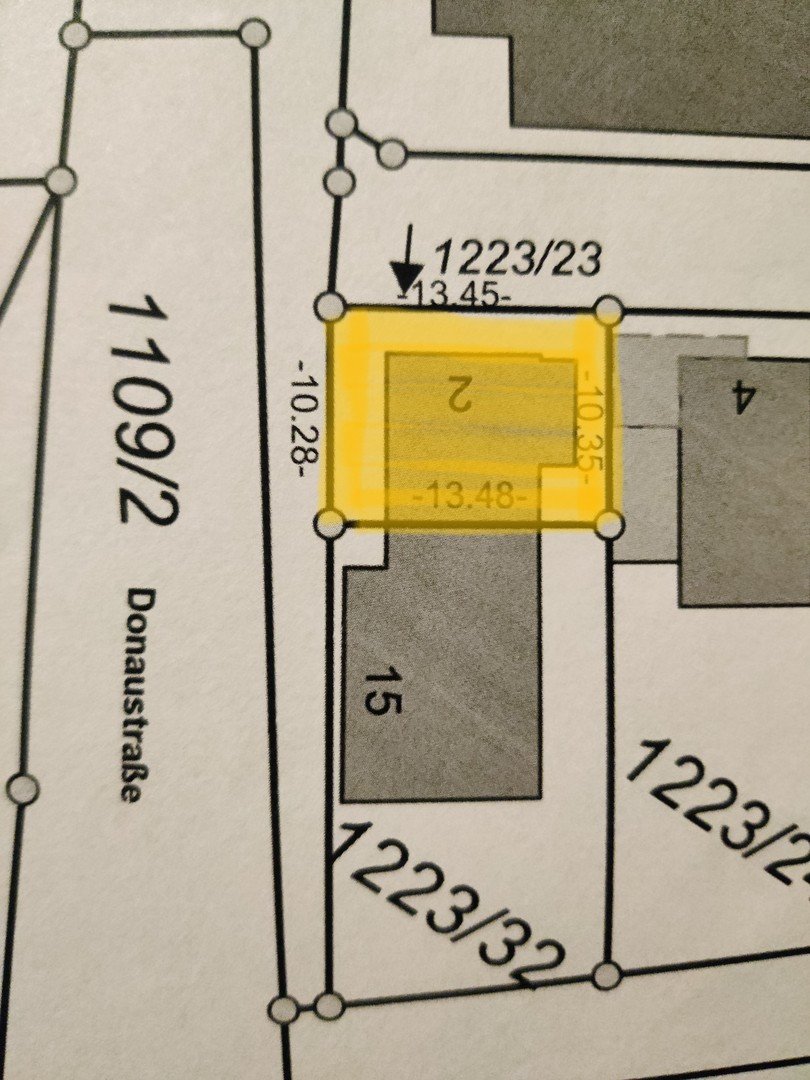
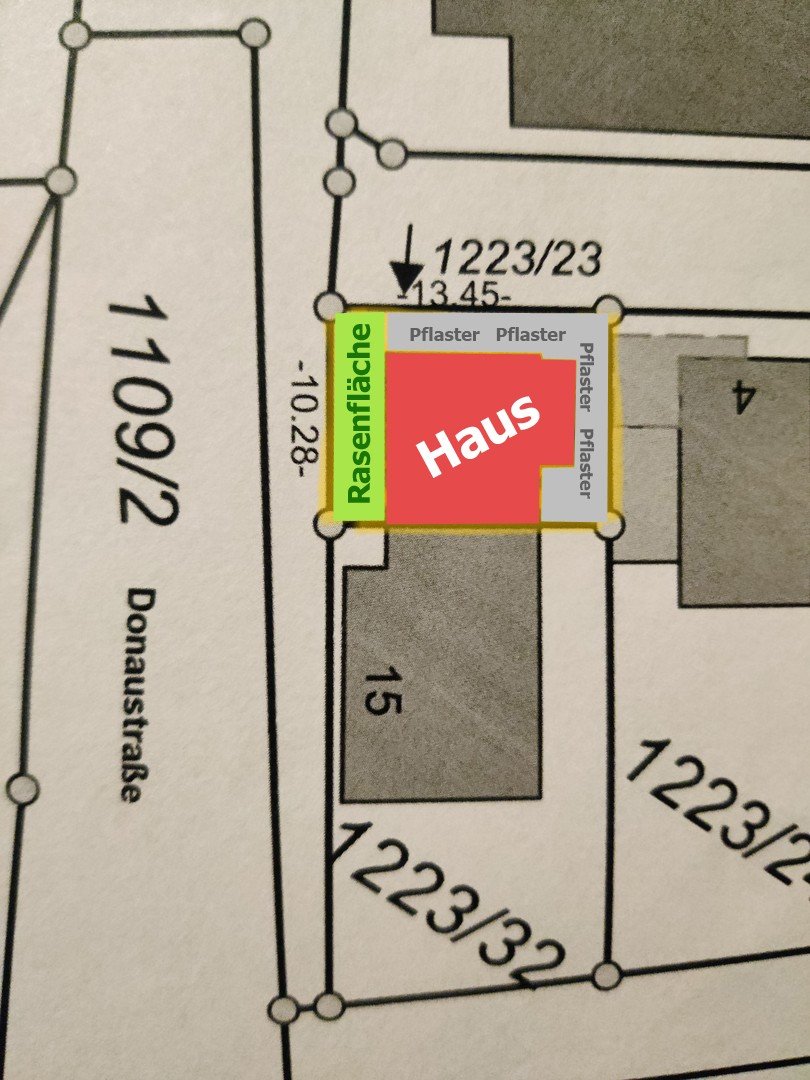
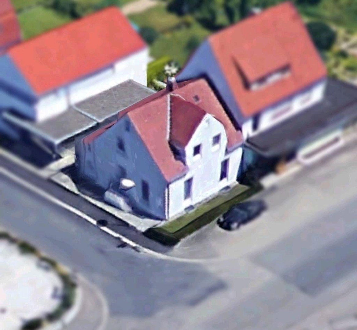
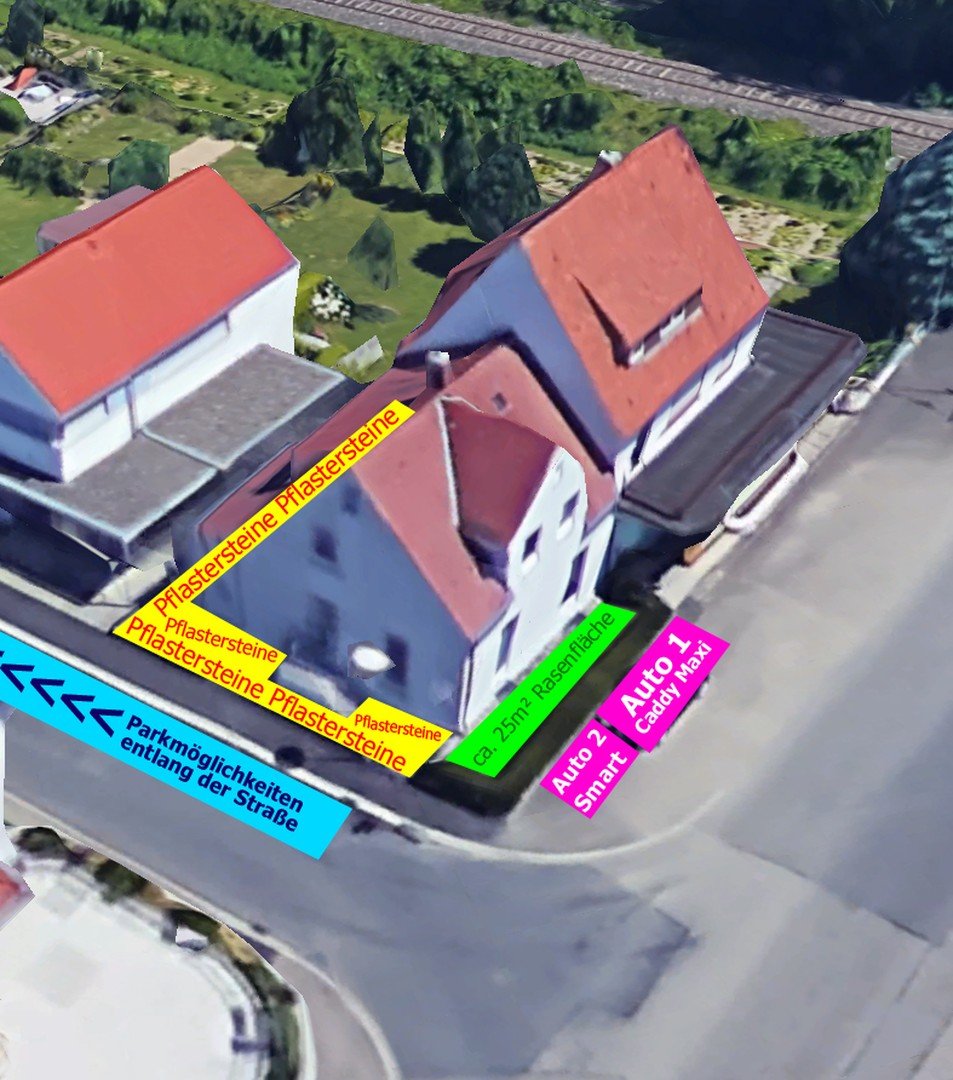
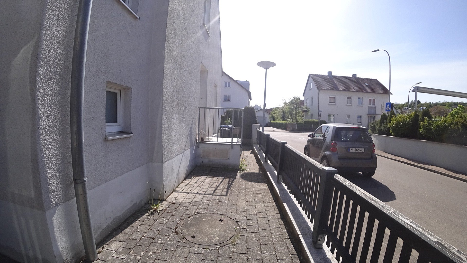
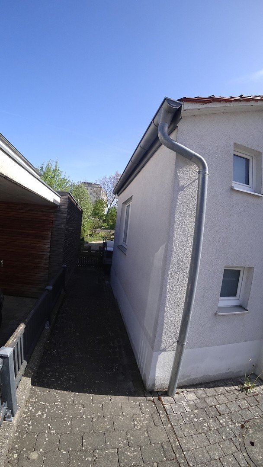
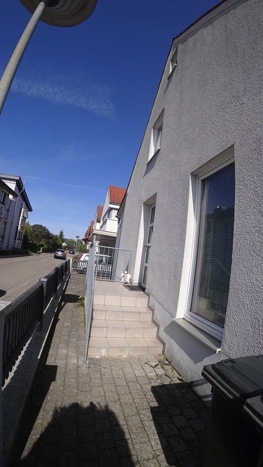
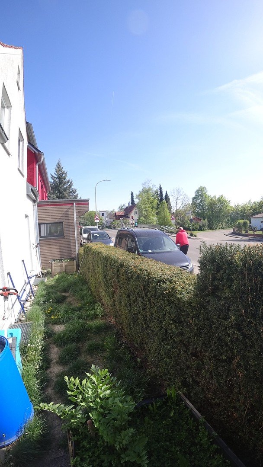
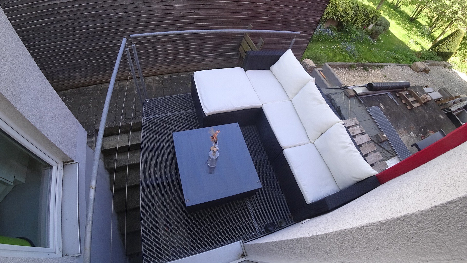
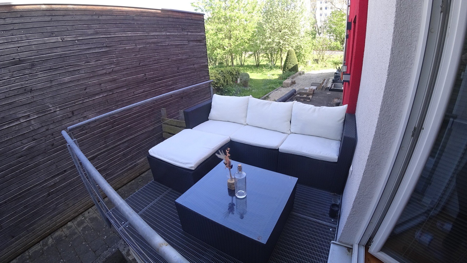
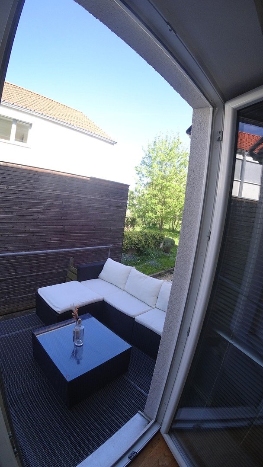
 Grundrisse
Grundrisse
 Energieverbrauchsausweis
Energieverbrauchsausweis
