- Immobilien
- Bayern
- Kreis Fürstenfeldbruck
- Gröbenzell
- Spacious 3-room apartment with hobby room, garden and parking space in a double garage in Gröbenzell

This page was printed from:
https://www.ohne-makler.net/en/property/253583/
Spacious 3-room apartment with hobby room, garden and parking space in a double garage in Gröbenzell
Hollerweg 13, 82194 Gröbenzell – BayernThis spacious 3-room apartment is located on the first floor of an 8-family house built in 1973. The apartment includes a hobby room in the basement, a cellar in the basement, a parking space in a double garage, a terrace and a garden. For general use there is a drying room and a bicycle room in the basement. The house is located in a quiet residential street, has 3 full floors and the apartment for sale is located on the first floor on the left. The bright facade is built in solid construction and insulated with a thermal composite system. The apartment is overall in good condition and offers you 92m² of living space plus a 30m² hobby room in the basement connected to the apartment via a spiral staircase.
Are you interested in this apartment?
|
Object Number
|
OM-253583
|
|
Object Class
|
apartment
|
|
Object Type
|
ground floor apartment
|
|
Handover from
|
by arrangement
|
Purchase price & additional costs
|
purchase price
|
600.000 €
|
|
Purchase additional costs
|
approx. 29,005 €
|
|
Total costs
|
approx. 629,004 €
|
|
HOA fee
|
482 €
|
Breakdown of Costs
* Costs for notary and land register were calculated based on the fee schedule for notaries. Assumed was the notarization of the purchase at the stated purchase price and a land charge in the amount of 80% of the purchase price. Further costs may be incurred due to activities such as land charge cancellation, notary escrow account, etc. Details of notary and land registry costs
Does this property fit my budget?
Estimated monthly rate: 2,196 €
More accuracy in a few seconds:
By providing some basic information, the estimated monthly rate is calculated individually for you. For this and for all other real estate offers on ohne-makler.net
Details
|
Level
|
ground floor
|
|
Usable area
|
30 m²
|
|
Number of parking lots
|
1
|
|
Heating
|
central heating
|
|
Year of construction
|
1973
|
|
Equipment
|
terrace, garden, basement, fitted kitchen, guest toilet
|
|
Infrastructure
|
pharmacy, grocery discount, general practitioner, kindergarten, primary school, secondary school, middle school, high school, public transport
|
Information on equipment
Directly in the entrance of the apartment there is an area equipped with built-in wardrobes, forming a very spacious wardrobe. Past it, you can get directly into the separate guest toilet. This is predominantly tiled and painted white and has natural light. In the case of a renovation, it could be made into a shower room.
All rooms are accessible via a long hallway with well-kept laminate flooring.
The spacious and light-flooded living room with almost 27m² of living space offers enough space for living and reading area as well as a large dining area - opposite the kitchen. In the living room is high-quality mosaic parquet flooring in cube compound and through the large windows you have a wonderful view into the beautifully planted sunny garden (about 150m ² large), which is assigned to this apartment in the special right of use.
The southwest orientation of the living room and garden promises a friendly living atmosphere and long, sunny evenings on the terrace and in the garden. Via 4 steps you can reach the covered terrace from the living room, which is paved over the entire width of the apartment.
In the opposite spacious kitchen you will find an attractive bright and as good as new fitted kitchen, which is equipped with high quality electrical appliances (oven, ceramic hob, extractor hood, dishwasher) and sink, as well as plenty of storage space including a 2m high apothecary cabinet. The countertops have an attractive wood look. Opposite the kitchenette is more storage space as well as space for a large refrigerator. At the window there is the possibility to set up another dining area. The red floor tiles and the unusual tile mirror on the wall can be quickly adapted to your wishes with a little craftsmanship.
The 2 existing bedrooms impress with their good layout and each over 15m² of living space. Behind the doors there is enough space for wardrobes. While one bedroom faces the quiet street to the northeast, the second bedroom (previously a children's room) faces southwest and offers a view of the garden. Here is also, as in the long spacious hallway an attractive as new laminate flooring. In the bedroom facing the street is carpet flooring, which is to be replaced.
Both rooms are bright and offer various possibilities for furniture.
The spacious daylight bathroom is in good condition. The walls are tiled dark blue up to a height of about 1.5m and painted up to the ceiling. There is a shower, a bathtub, a toilet, 2 single sinks, a connection for the washing machine and a large window with satin glass. The floor is light tiled.
A spiral staircase at the end of the hallway leads to the almost 30m² large heated hobby room in the basement. It offers additional space for e.g. a home office or as a playroom. The existing PVC and carpeting is to be replaced. A room niche as well as a small area under the iron staircase offer further storage space.
The apartment is equipped with an oil central heating, which was renewed in 2022. In addition, there is a central hot water supply. In all rooms hang flat radiators or ribbed radiators. The apartment is equipped with white double-glazed plastic windows. All windows (except in the hobby room) have external shutters. The rooms have wooden doors, partly with glass cut-outs. Of course, the apartment has an internet connection. The existing electrical installation is to be adapted to your own needs. Likewise, floors and walls are to be modernized according to one's own ideas.
Location
This spacious and well cut 3-room apartment with hobby room in the basement is located in a quiet residential street in the northeast of the garden city of Gröbenzell (approx. 20,000 inhabitants), in the district of Fürstenfeldbruck in Bavaria. The apartment is located on the mezzanine floor (left) of an 8-part house, which together with the neighboring house forms a joint residential complex built in 1973. The complex includes 16 parking spaces. The parking space No. 16 in a double garage, a cellar compartment in the basement, as well as a terrace and a garden share in the special right of use are assigned to the apartment. The hobby room in the basement is connected via a spiral staircase with the apartment on the first floor and is considered as usable space.
Gröbenzell is located 16 km northwest of Munich and borders with its eastern outskirts directly on the Munich district of Lochhausen. The town center and the S-Bahn station (train line S3, every 10 minutes, approx. 20 minutes travel time to Munich main station) are located 1.4 km from the property. The connection to the public transport is given by a regional bus stop in the immediate vicinity (about 2 minutes walk from the object). By bike it takes about 5 minutes to the city center of Gröbenzell, by foot about 18 minutes. Gröbenzell is connected to the A8 freeway via the Dachau/Fürstenfeldbruck or Lochhausen/Langwied junctions, and to the A99 freeway via the Munich Lochhausen/Gröbenzell junction.
Gröbenzell is considered a green surrounding community of Munich with many single-family houses. There are 3 elementary schools, 1 high school, 1 Waldorf school, a variety of childcare facilities and plenty of shopping opportunities. In the immediate vicinity there are many alternatives for leisure activities, e.g. the Olchinger Lake.
Location Check
Energy
|
Energy certificate type
|
consumption certificate
|
|
Main energy source
|
oil
|
|
Energy consumption value
|
116.80 kWh/(m²a)
Energy consumption for hot water included |
Miscellaneous
The property will be awarded as part of a tender process.
Please refer to the exposé for more information on the procedure.
The asking price for the purchase price is €600,000. We look forward to receiving your offer.
Broker inquiries not welcome!
Send a message directly to the seller
Questions about this apartment? Show interest or arrange a viewing appointment?
Click here to send a message to the provider:
Offer from: Landeshauptstadt München, Kommunalreferat, GV-O, Frau Schultz
Diese Seite wurde ausgedruckt von:
https://www.ohne-makler.net/en/property/253583/
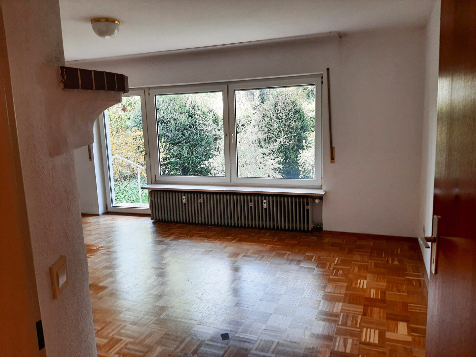
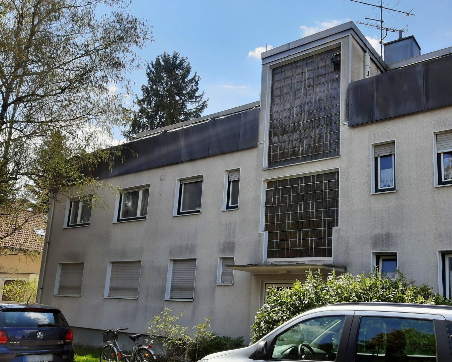
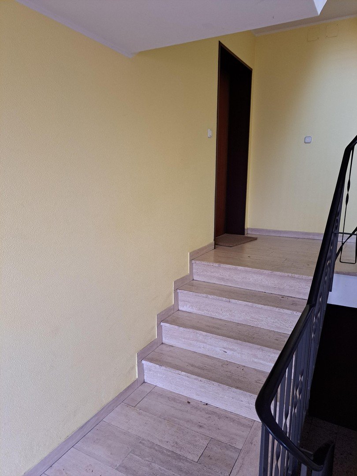
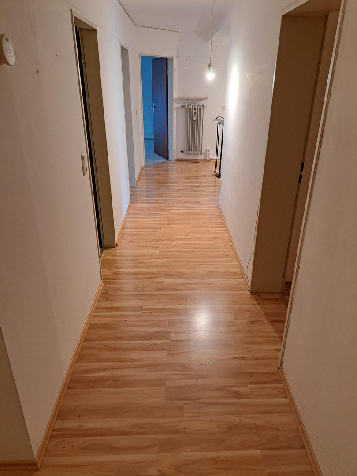
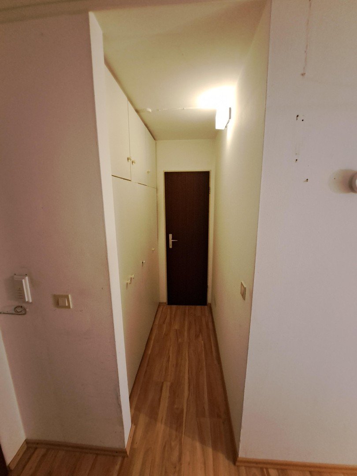
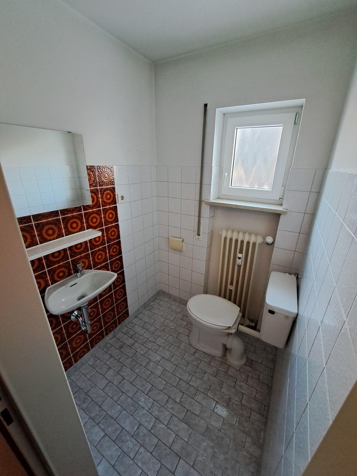
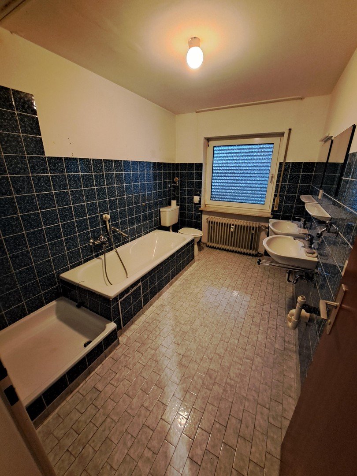
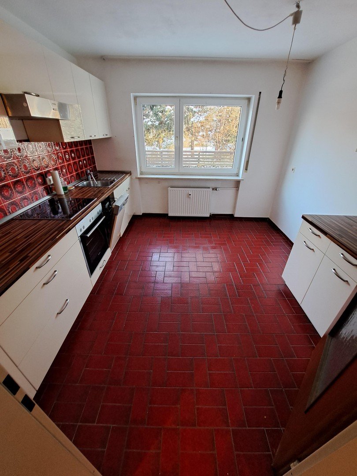
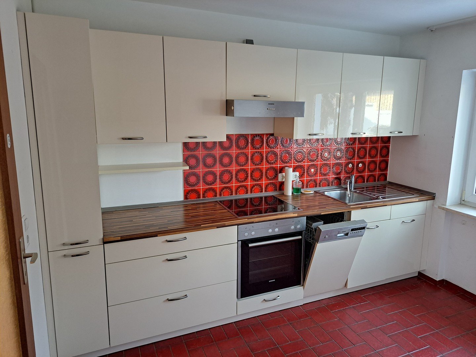
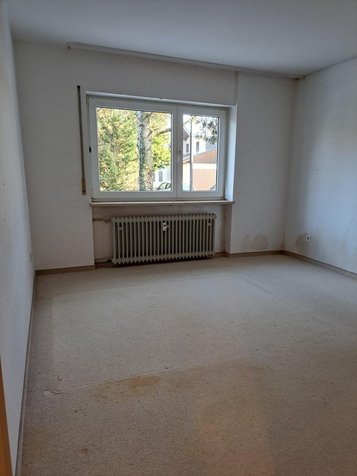
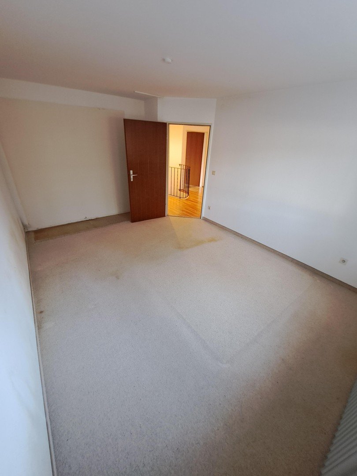
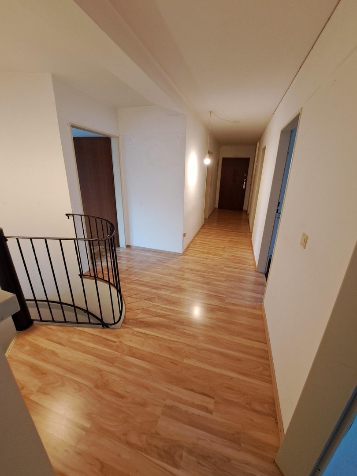
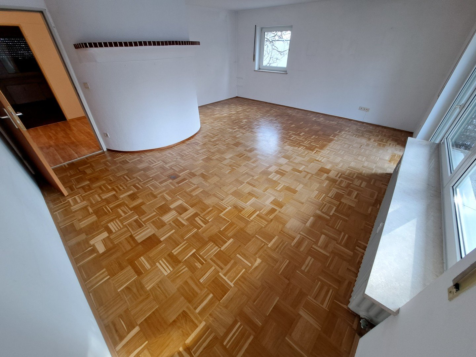
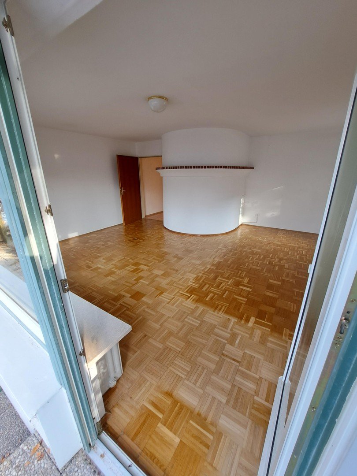
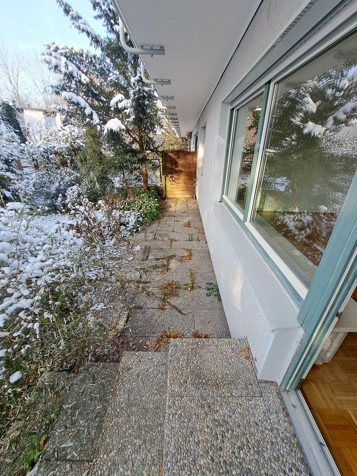
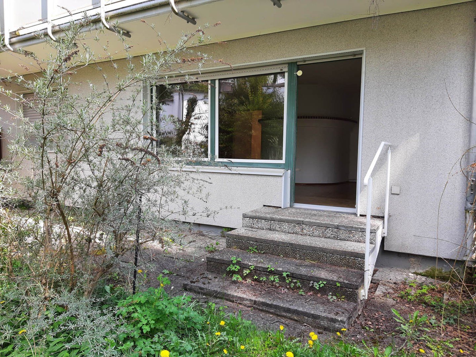
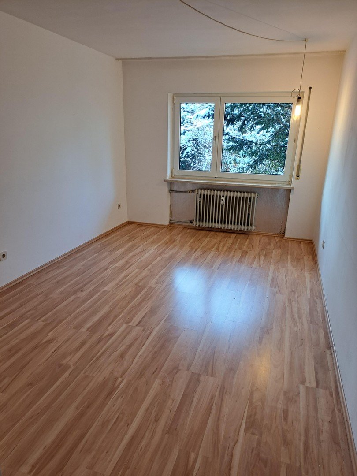
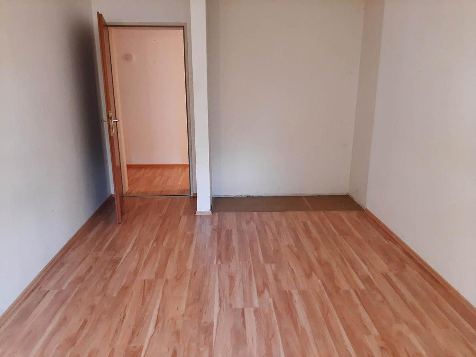
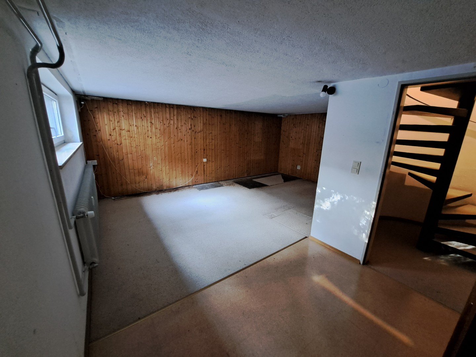
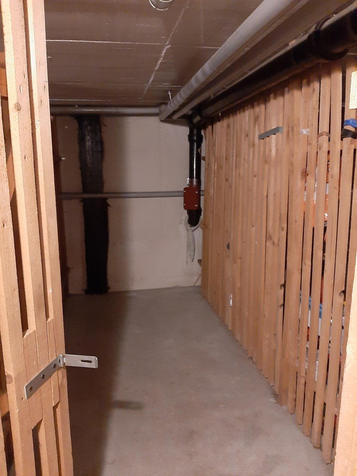
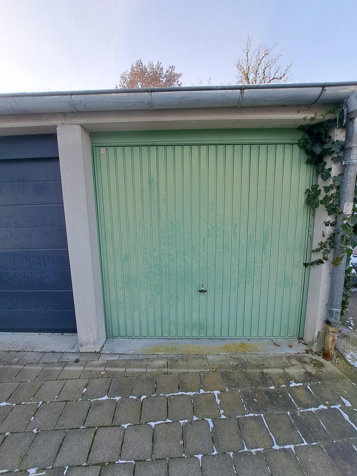
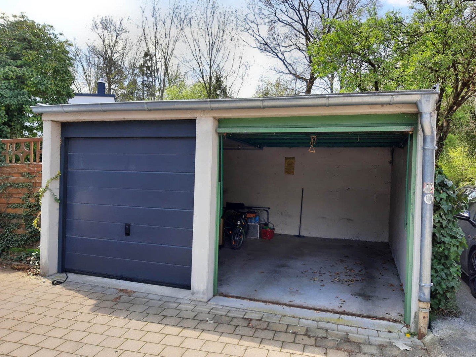
 Grundrisse (EG und Souterrain)
Grundrisse (EG und Souterrain)
 Exposé
Exposé
