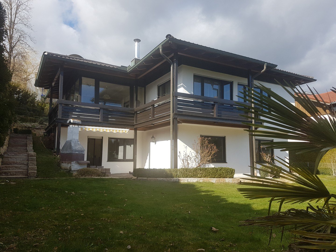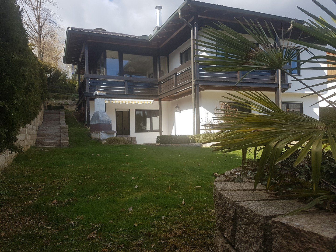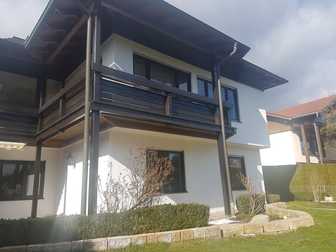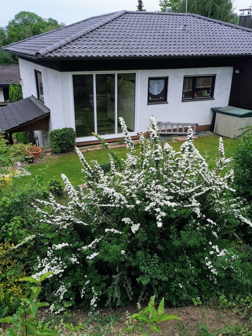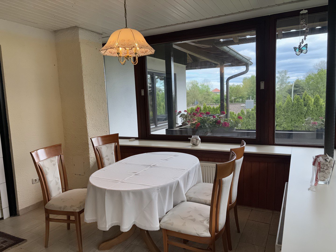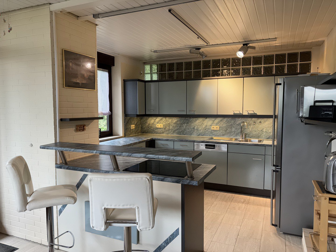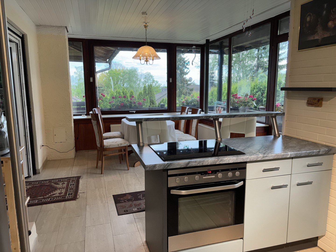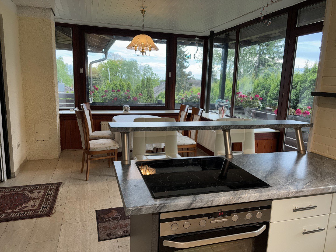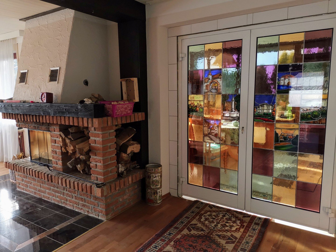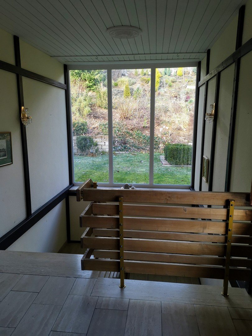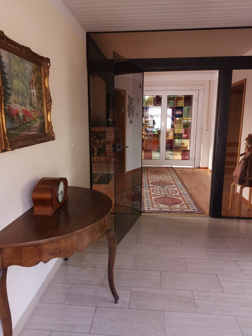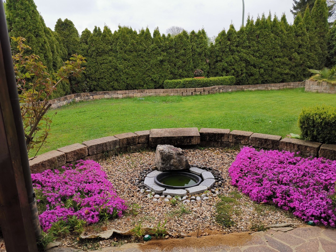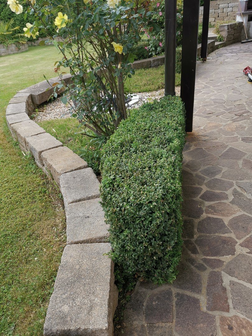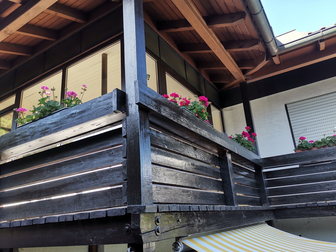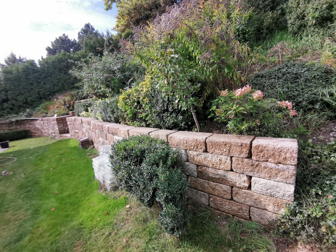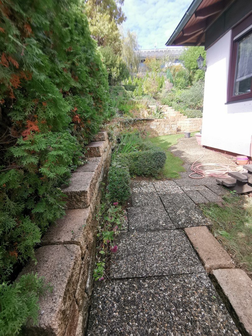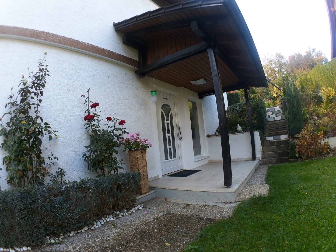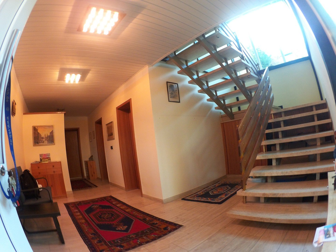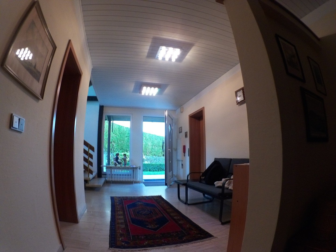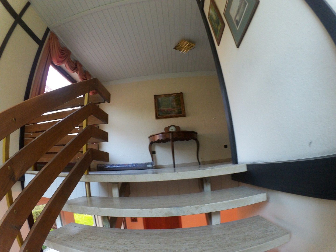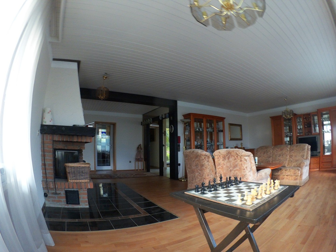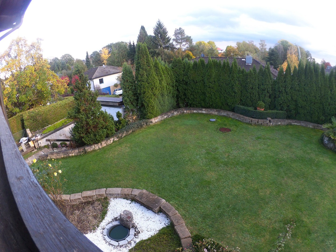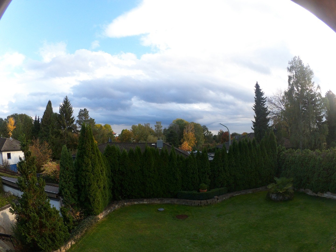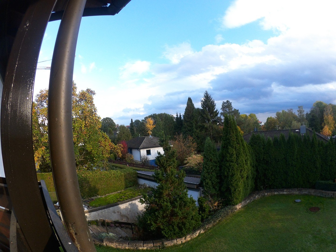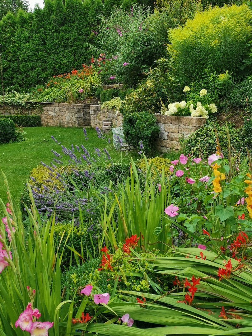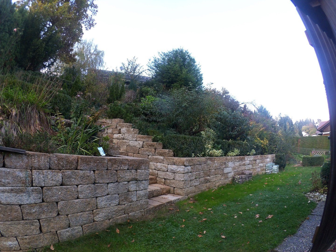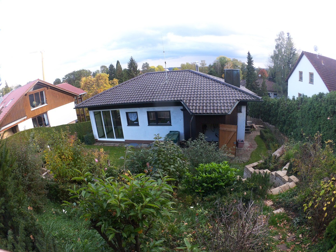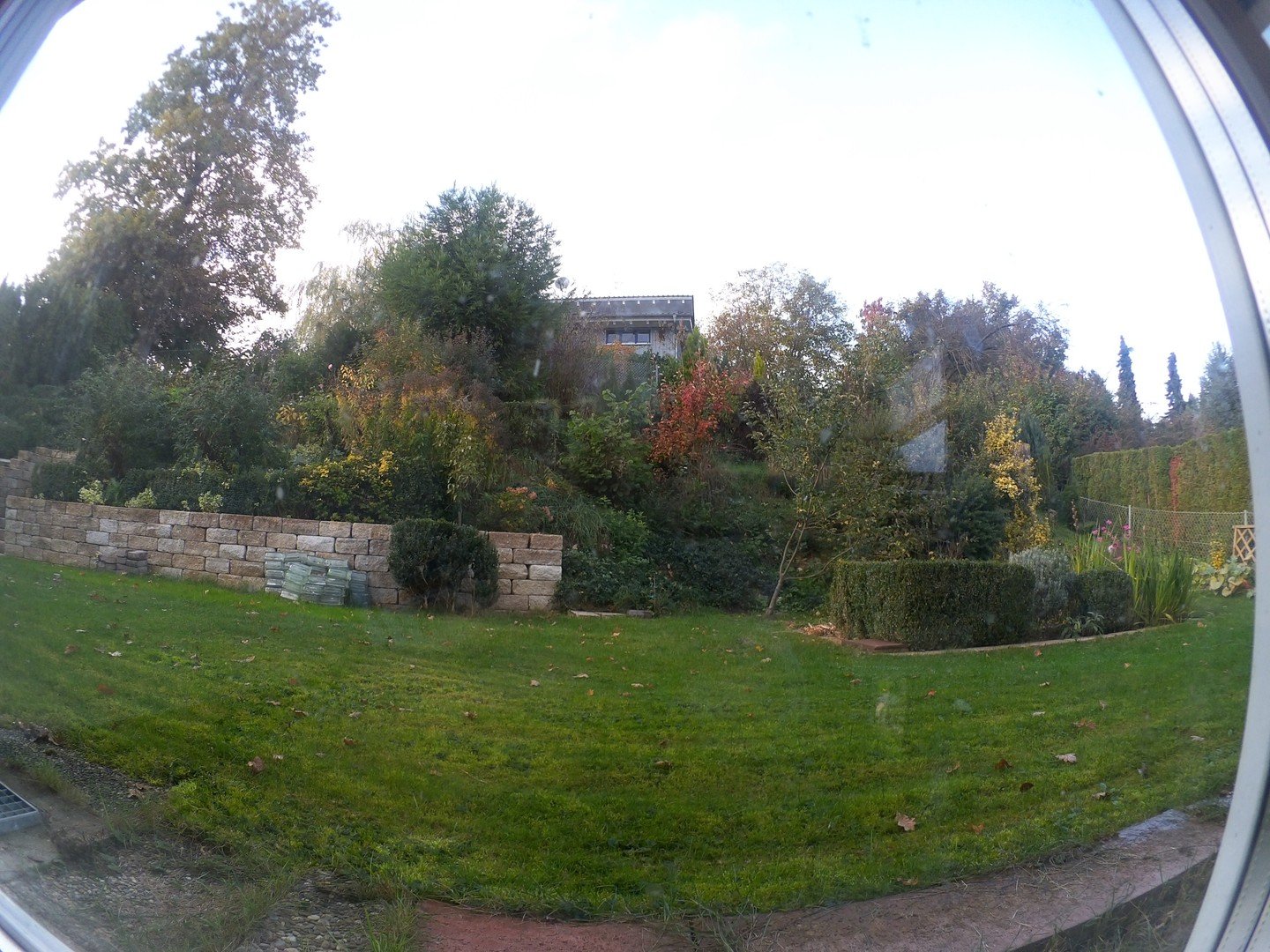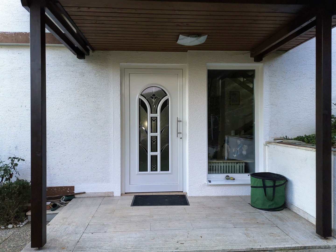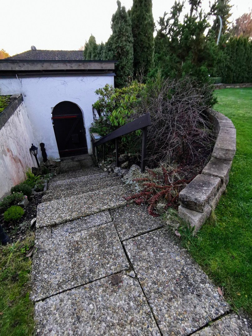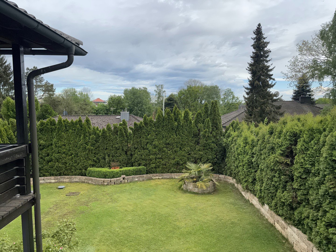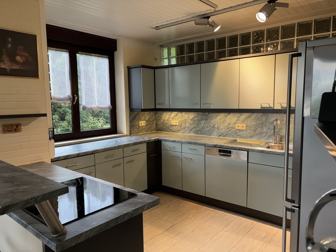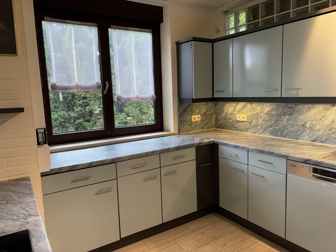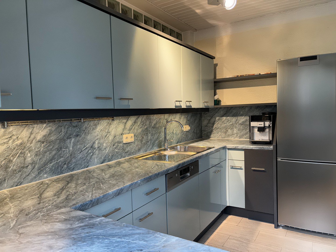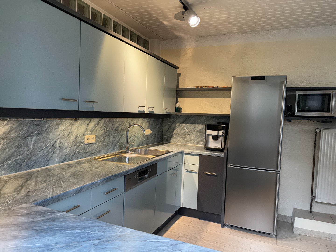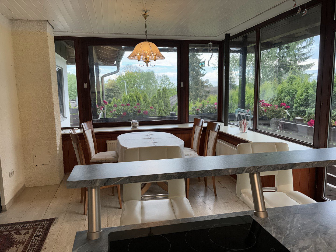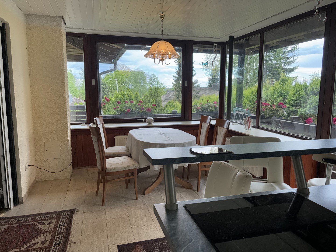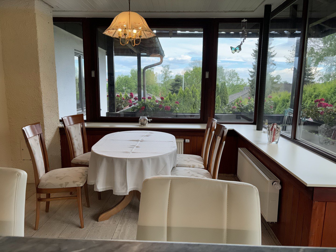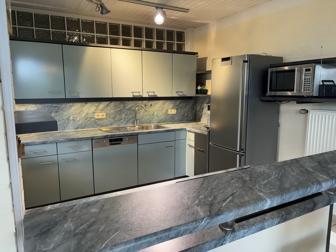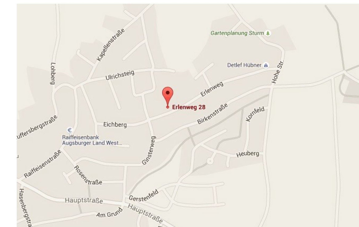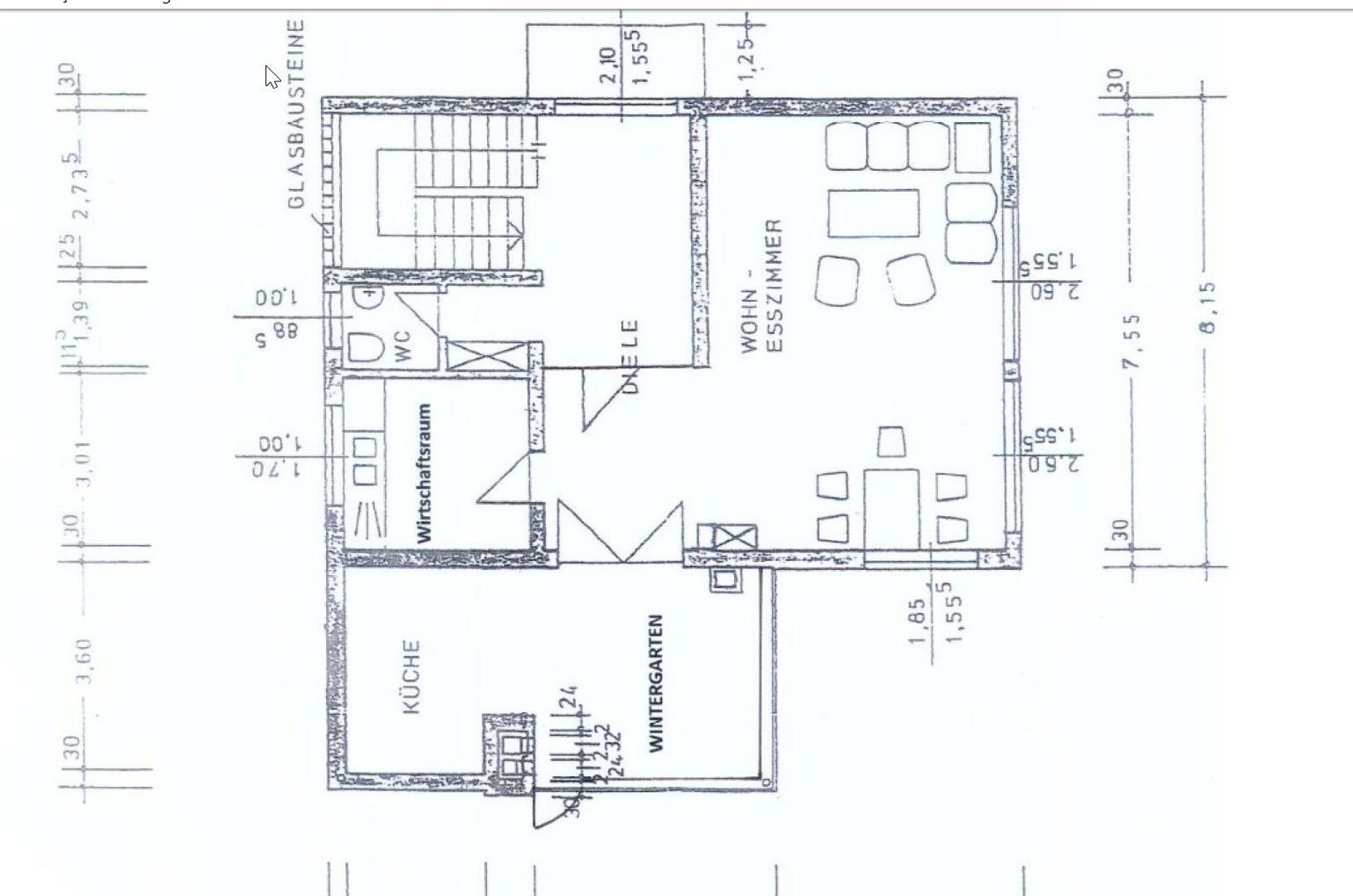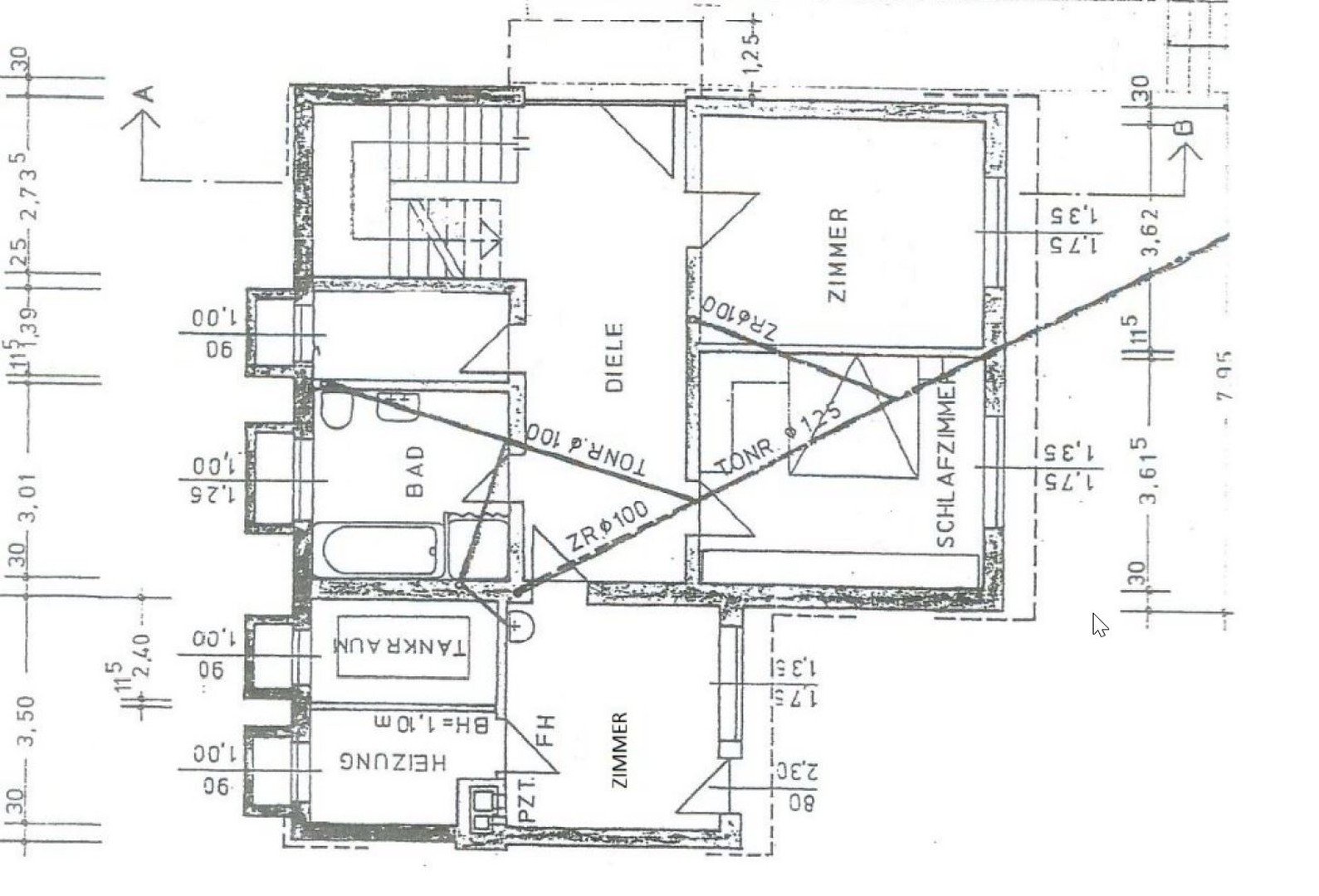- Immobilien
- Bayern
- Kreis Augsburg (Land)
- Bonstetten
- Villa in prime location with unobstructed views in Bonstetten - fixed price

This page was printed from:
https://www.ohne-makler.net/en/property/253313/
Villa in prime location with unobstructed views in Bonstetten - fixed price
86486 Bonstetten (Mönstetten) – BayernAddress:
Erlenweg 28, 86486 Bonstetten
Property description:
- Built in 1973, substantially remodeled in 1988
- Exterior remodeled in 2006
- Living space approx. 180m²
- 4 large rooms, fitted kitchen, storeroom, utility room, conservatory
- Bathroom on the ground floor, WC on the upper floor
- boiler room with oil tank
- spacious living area, open fireplace
- Sun terrace, wrap-around balcony
- Attached tool shed
- beautifully landscaped garden
- plot 909 m²
- Single garage with electric sectional door
- Driveway with space for 1-2 additional vehicles
- Entrance to the property closed off with gate and wall
- without cellar and storage
- free
Energy requirement certificate, valid until 04.04.2026
Detached single-family house, year of construction 1973
Energy requirement characteristic value: 307 kWh (m²-a), H
Energy source: Heating oil, hot water included
The spacious house was built in 1973 as a flat-roofed bungalow. The house was extensively renovated in 1988/89. The flat roof was replaced by a hipped roof with the addition of a conservatory and a new kitchen, the construction of a balcony and the addition of a tool shed. In 2006, the garden was redesigned and a retaining wall was built. Two rows of thuja hedges were planted towards the street so that the property cannot be seen. The property is also closed off from the street by a garage and a gate with a wall. The slope at the rear of the property is attractively planted. On the first floor of the house there are three rooms which are accessible from the spacious hallway, the bathroom with bath and shower, a checkroom with a spacious cupboard, the heating system and the tank room, as well as a small storage compartment under the stairs. One room has direct access to the terrace and garden. The heating system is an oil-fired central heating system built in 1995 and the burner was replaced in 2017. The spacious living room with fireplace is located on the upper floor. The kitchen is open to the bright conservatory, the fitted kitchen remains in the house. Next to the kitchen there is a practical utility room for washing machine, dryer etc. The plateau on the upper floor leads to the guest WC, living room, utility room, conservatory and kitchen. In 2018, the entrance and staircase area was redesigned, all glass blocks there were replaced with triple glazing and a triple-glazed front door was installed. The living room was also renovated with parquet flooring and granite tiles in front of the fireplace. All carpets in the 3 lower rooms have also been replaced with light oak parquet flooring. A staircase leads from the conservatory directly into the garden. A balcony surrounds the conservatory and the living room. The house also offers a large sun terrace with awning. The plot size is 909m². The house can be occupied at short notice. A single garage is available. In 2022, the garage door was replaced by an electric Hörmann sectional door with remote control. Up to 2 additional vehicles can also be parked in front of the garage on the property.
The energy certificate was created before the last renovations (replacement front door and glass blocks) and does not yet take these improvements into account.
Are you interested in this house?
|
Object Number
|
OM-253313
|
|
Object Class
|
house
|
|
Object Type
|
single-family house
|
|
Is occupied
|
Vacant
|
|
Handover from
|
by arrangement
|
Purchase price & additional costs
|
purchase price
|
620.000 €
|
|
Purchase additional costs
|
approx. 29,705 €
|
|
Total costs
|
approx. 649,704 €
|
Breakdown of Costs
* Costs for notary and land register were calculated based on the fee schedule for notaries. Assumed was the notarization of the purchase at the stated purchase price and a land charge in the amount of 80% of the purchase price. Further costs may be incurred due to activities such as land charge cancellation, notary escrow account, etc. Details of notary and land registry costs
Does this property fit my budget?
Estimated monthly rate: 2,269 €
More accuracy in a few seconds:
By providing some basic information, the estimated monthly rate is calculated individually for you. For this and for all other real estate offers on ohne-makler.net
Details
|
Condition
|
well-kept
|
|
Number of floors
|
2
|
|
Bathrooms (number)
|
1
|
|
Bedrooms (number)
|
1
|
|
Number of garages
|
1
|
|
Number of parking lots
|
2
|
|
Flooring
|
parquet, tiles, other (see text)
|
|
Heating
|
central heating
|
|
Year of construction
|
1973
|
|
Equipment
|
balcony, terrace, winter garden, garden, full bath, fitted kitchen, guest toilet, fireplace
|
|
Infrastructure
|
grocery discount, kindergarten, primary school, secondary school, public transport
|
Information on equipment
Fitted kitchen installed by carpenter, large built-in cupboard by carpenter in storage room, shelf by carpenter in front of guest WC
Oil central heating
Open fireplace with glass cover
Bathroom with bath, shower, washbasin and WC
Beautiful glass doors with stained glass in the living room to the conservatory and utility room
Furniture and washing machine can be purchased free of charge
Location
Bonstetten is located in the nature park "Westliche Wälder", approx. 14km NW of Augsburg. There is a bakery in the village. Further stores in nearby Adelsried approx. 3km. Kindergarten and elementary school are in the village, a middle school in Welden, high school in Neusäß and Augsburg, bus connection exists there. Proximity to the A8 about 4km, but without the highway level of Adelsried, 15 minutes by car to the Augsburg Hospital via the A8. Bonstetten is therefore also a popular residential area for commuters. The house is in a prime location, secluded.
Location Check
Energy
|
Energy efficiency class
|
H
|
|
Energy certificate type
|
demand certificate
|
|
Main energy source
|
oil
|
|
Final energy demand
|
307.00 kWh/(m²a)
|
Miscellaneous
Topic portals
Send a message directly to the seller
Questions about this house? Show interest or arrange a viewing appointment?
Click here to send a message to the provider:
Offer from: Herbert Sedlmeir
Diese Seite wurde ausgedruckt von:
https://www.ohne-makler.net/en/property/253313/
