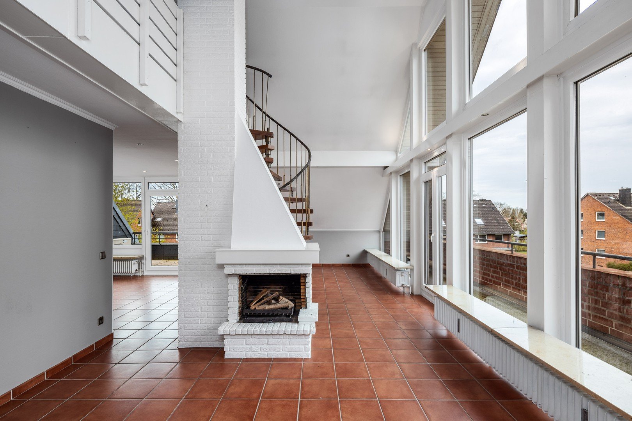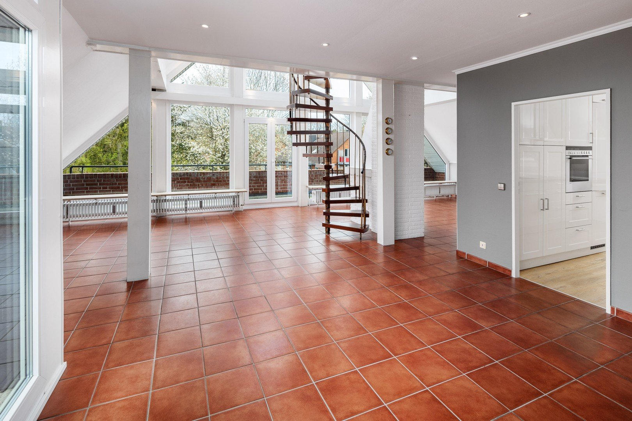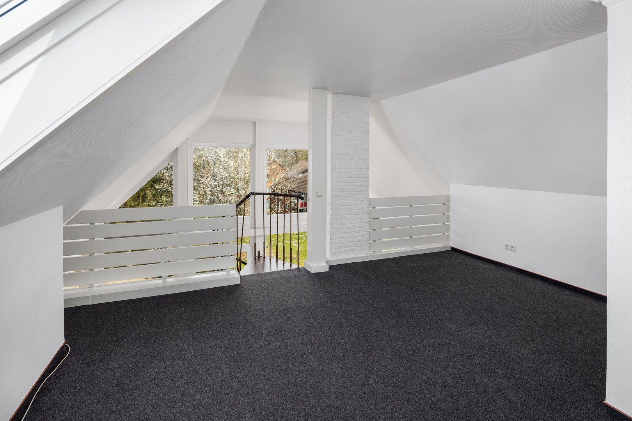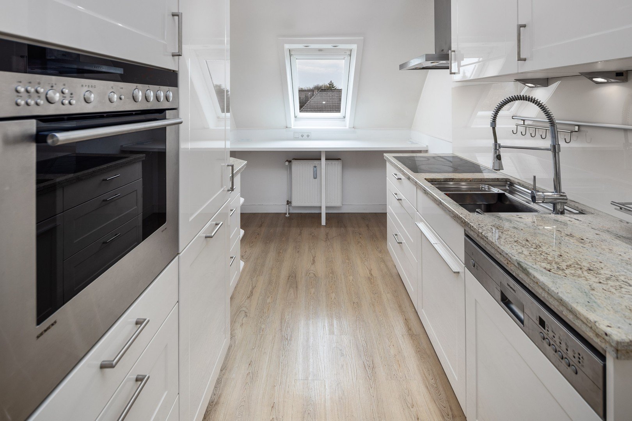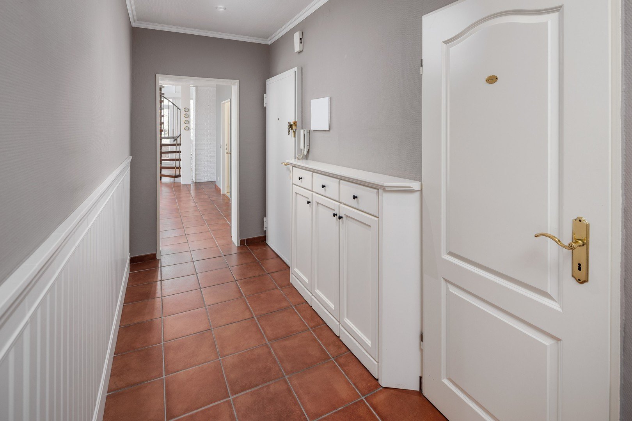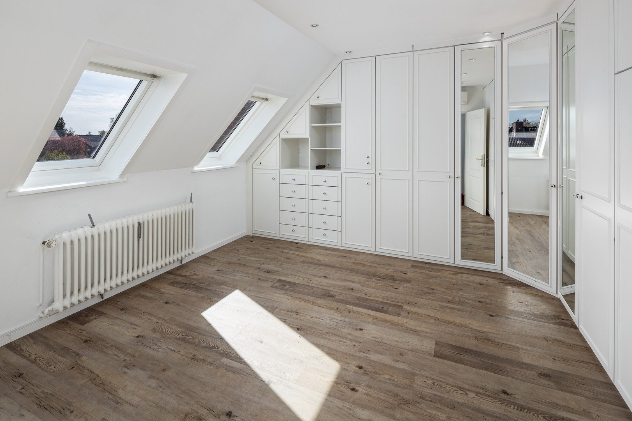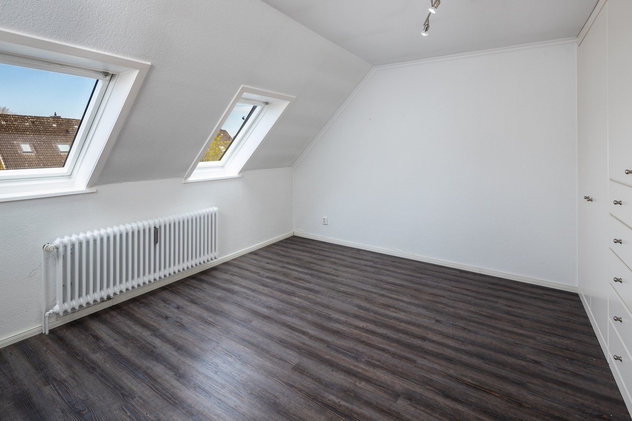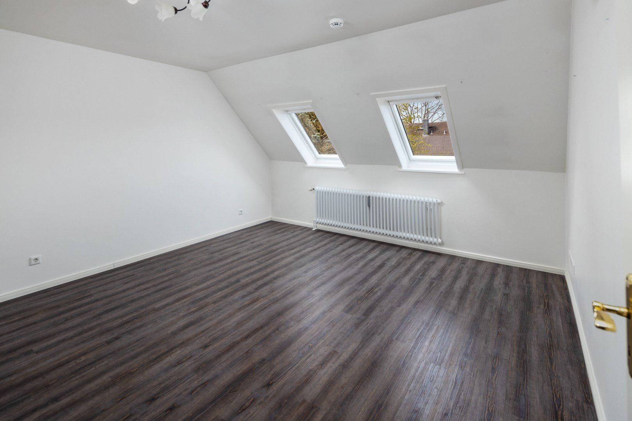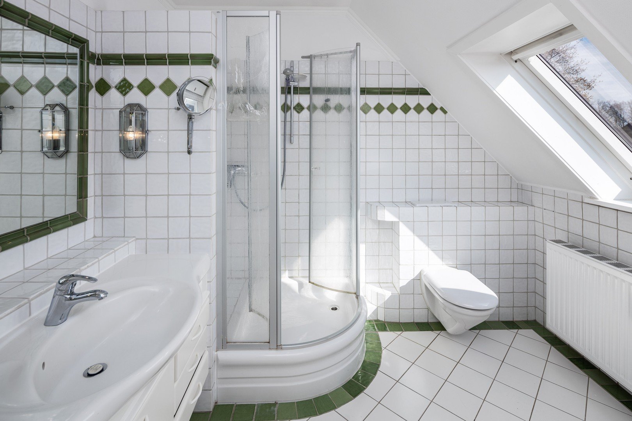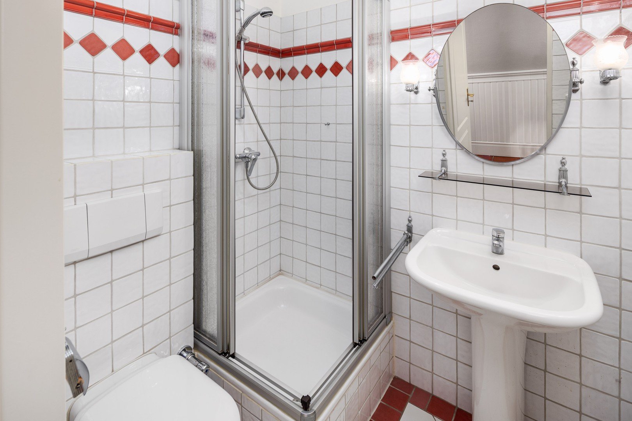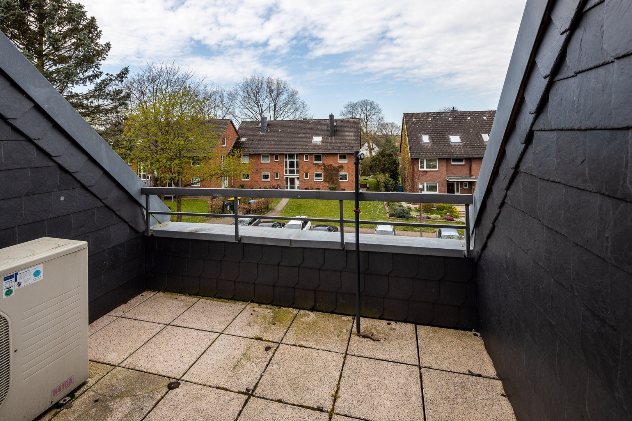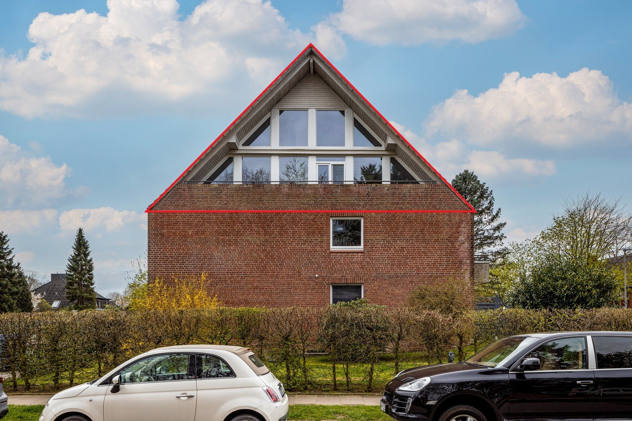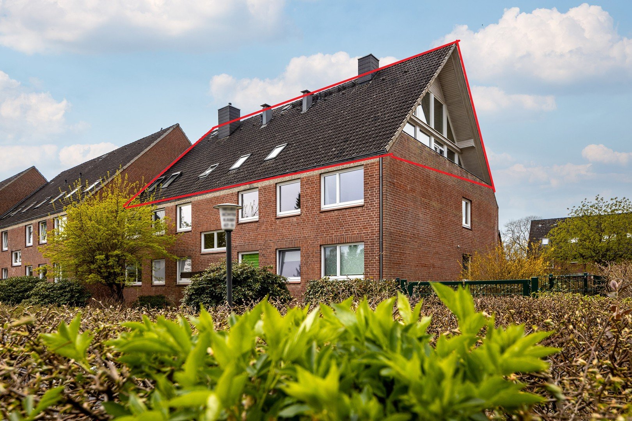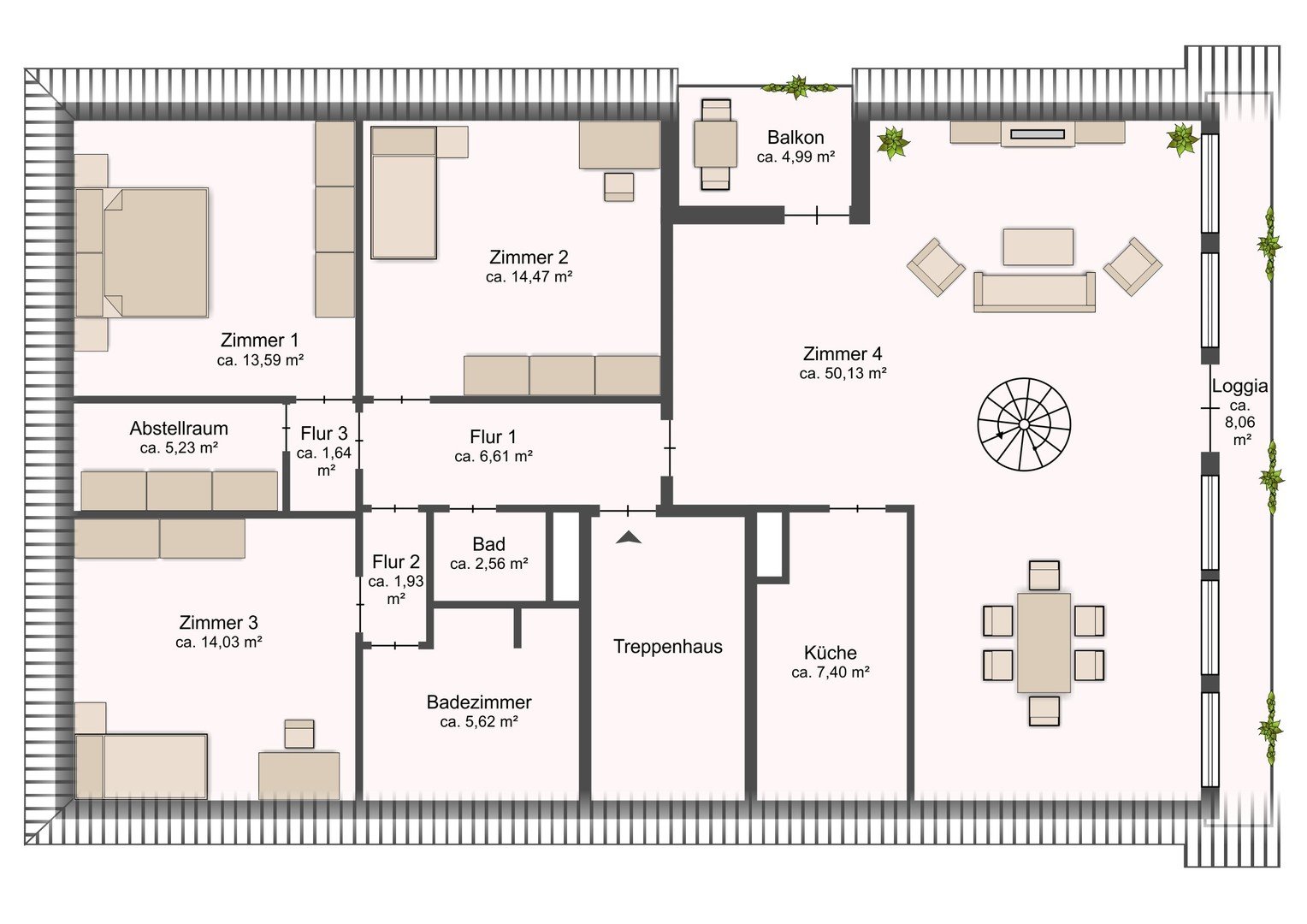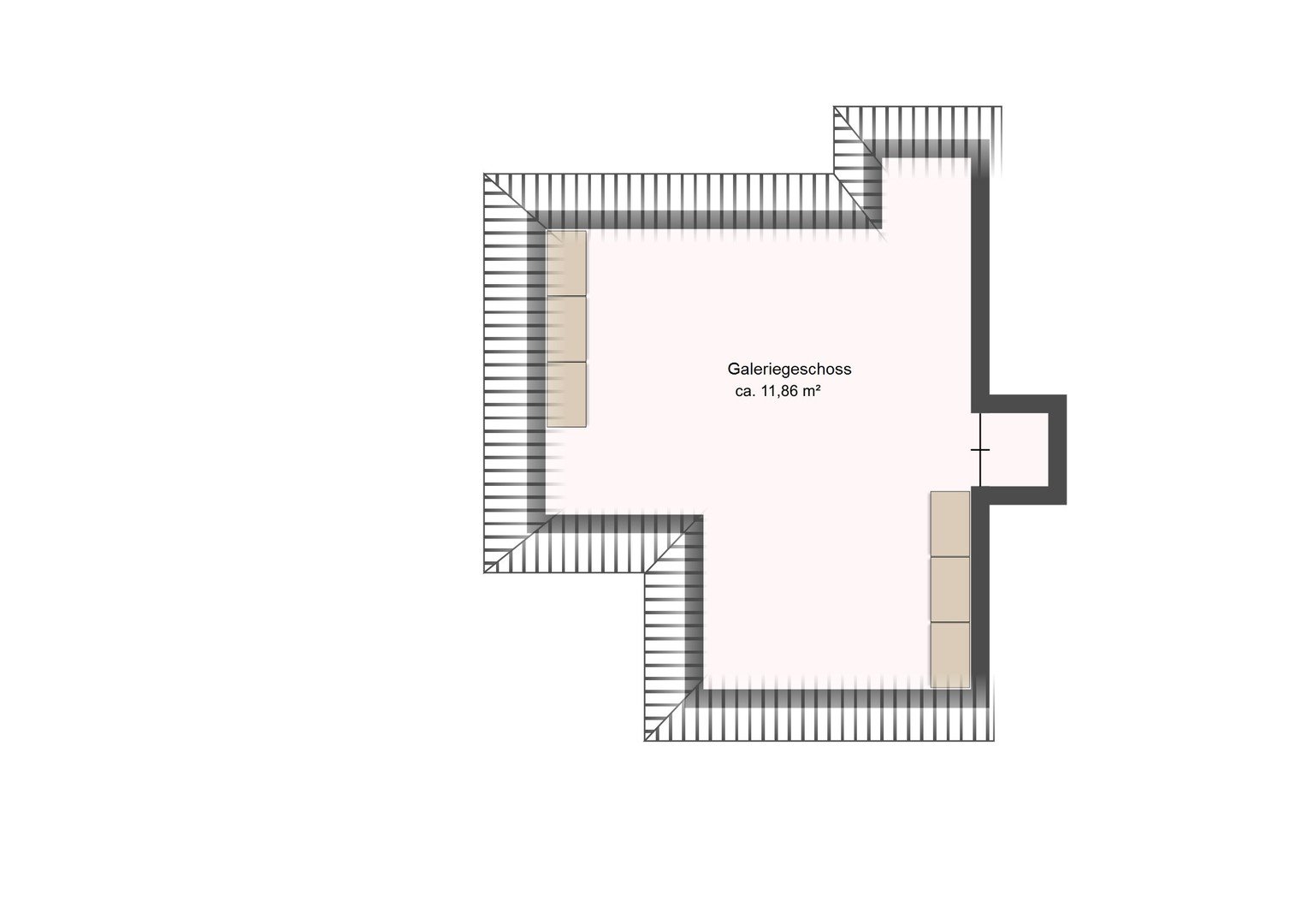- Immobilien
- Schleswig-Holstein
- Kreis Stormarn
- Großhansdorf
- Far view - alone in the air-conditioned attic floor

This page was printed from:
https://www.ohne-makler.net/en/property/248740/
Far view - alone in the air-conditioned attic floor
22927 Großhansdorf – Schleswig-HolsteinThe offered object is a condominium in Großhansdorf from 1973.
The apartment is located in the attic (2nd floor) of an apartment building with a classic red brick facade, white triple-glazed plastic windows (2010) and anthracite roof tiles.
On a generous total living space of about 158 m² are distributed a total of
five rooms. The property is in a very good and technically perfect condition and is therefore directly ready for occupancy. The heating and hot water supply is provided by a gas central heating from the year 2021, which is located together with the other building services in the basement.
To the apartment belongs a cellar room of approx. 20 m². A bicycle storage room, a
laundry with washing machine and a drying room are available to the residents of the house.
available to the residents of the house. Directly in front of the house there is the parking space
parking space assigned to the apartment.
Are you interested in this apartment?
|
Object Number
|
OM-248740
|
|
Object Class
|
apartment
|
|
Object Type
|
attic apartment
|
|
Handover from
|
immediately
|
Purchase price & additional costs
|
purchase price
|
569.000 €
|
|
Purchase additional costs
|
approx. 44,475 €
|
|
Total costs
|
approx. 613,474 €
|
|
HOA fee
|
523 €
|
Breakdown of Costs
* Costs for notary and land register were calculated based on the fee schedule for notaries. Assumed was the notarization of the purchase at the stated purchase price and a land charge in the amount of 80% of the purchase price. Further costs may be incurred due to activities such as land charge cancellation, notary escrow account, etc. Details of notary and land registry costs
Does this property fit my budget?
Estimated monthly rate: 2,083 €
More accuracy in a few seconds:
By providing some basic information, the estimated monthly rate is calculated individually for you. For this and for all other real estate offers on ohne-makler.net
Details
|
Condition
|
well-kept
|
|
Number of floors
|
2
|
|
Level
|
2nd floor
|
|
Usable area
|
18 m²
|
|
Bathrooms (number)
|
2
|
|
Bedrooms (number)
|
3
|
|
Number of parking lots
|
1
|
|
Flooring
|
parquet, tiles
|
|
Heating
|
central heating
|
|
Year of construction
|
1973
|
|
Equipment
|
balcony, basement, full bath, shower bath, fitted kitchen, guest toilet, fireplace
|
|
Infrastructure
|
pharmacy, grocery discount, general practitioner, kindergarten, primary school, secondary school, middle school, high school, comprehensive school, public transport
|
Information on equipment
Upon entering the apartment, the new occupants enter an inviting
Hallway area with practical built-in cabinets that provide all sorts of storage space. The hallway is
with terracotta tiles and ceiling spotlights. The interior apartment doors are white coffered doors. The entrance door itself is a very high quality security door of the brand Biffar.
The path to the left leads to the private apartment wing with three bedrooms and
two bathrooms. The rooms are ideal as master and children's bedrooms, but can also be used as guest rooms or home offices. All rooms are very bright and spacious with two Velux windows each and are laid out with wood-look vinyl flooring.
Two rooms are equipped with custom-made white built-in wardrobes. Air conditioning units in all three rooms provide a comfortable indoor climate all year round and manual external shutters create the right sleeping environment.
The guest shower room has a timeless design with white tiles and can score with a practical ventilation system. In the parents' area is the larger bathroom with window and a large shower. This is also tiled in white and has a built-in cabinet for the washing machine and dryer.
At the end of the hallway, behind a built-in coat closet, there is another utility room with practical shelves. There is also space for e.g. an additional freezer.
From the entrance area, the way leads to the right into the light-flooded
living area, which is the heart of the apartment. This area is also
with terracotta tiles and dimmable ceiling spots. On the left hand side there is a
west-facing balcony, which offers a beautiful view over the rooftops of the surrounding
surrounding houses. The window front to the balcony is provided with a 3-fold
sun protection glazing. The absolute highlight in the living area is the
the very large window front with a ceiling height of 5.50 meters, in front of which is another
another balcony extends over the entire width of the front. In the living area
on the right side, an area of approx. 20 m² is perfect for a living room landscape
in which the decorative fireplace provides additional coziness.
A wooden spiral staircase leads up to the gallery level with an
additional room, which offers a magnificent view through the gable and can be used as a
TV room, study or hobby room.
The available space is rounded off by a high-quality fitted kitchen
with champagne-colored high-gloss fronts and ample storage space. The kitchen appliances from Siemens leave nothing to be desired. The equipment includes an oven with integrated microwave at standing height, a refrigerator with freezer compartment and a large beverage refrigerator compartment below to pull out, an induction hob with extractor hood and a dishwasher. A window above the extended countertop provides nice bright lighting, which is supported by ceiling spotlights. The kitchen floor is also covered with vinyl in a matching wood look.
Location
The forest community of Großhansdorf is located in the southeast of Schleswig-Holstein, approx. 22
km northeast of Hamburg. Surrounded by a lot of nature, forest and lakes it is possible to live
in the green Großhansdorf with all the advantages of an urban infrastructure.
There is a small daycare center in the immediate vicinity and the school center is within walking distance.
distance of about one kilometer. Sports and leisure facilities are plentiful.
available. Especially the short connections to Hamburg and Lübeck make this location
make this location attractive for commuters. Via the A1, which is in the immediate vicinity,
you can reach the center of Hamburg in 25 minutes, Lübeck in 20 minutes, or you can reach the
at the Baltic Sea in the Lübeck Bay in 30 minutes. The subway in Schmalenbek is within walking distance in 8 minutes and the travel time to the center of Hamburg is about 40 minutes.
Großhansdorf has 3 subway stations and a wide range of shopping facilities
and restaurants, in addition, the direct neighborhood to the castle town of Ahrensburg
is the ideal complement. From there, the Hamburg city center can be reached in 18 minutes by regional
city center in 18 minutes. In rush hour traffic you can even reach the main train station in
in 12 minutes by a direct connection.
Location Check
Energy
|
Final energy consumption
|
134.90 kWh/(m²a)
|
|
Energy efficiency class
|
E
|
|
Energy certificate type
|
consumption certificate
|
|
Main energy source
|
gas
|
Miscellaneous
Topic portals
Send a message directly to the seller
Questions about this apartment? Show interest or arrange a viewing appointment?
Click here to send a message to the provider:
Offer from: Eigentümer
Diese Seite wurde ausgedruckt von:
https://www.ohne-makler.net/en/property/248740/
