- Immobilien
- Baden-Württemberg
- Kreis Ludwigsburg
- Bietigheim-Bissingen - Bietigheim
- TOP renovated MFH with extension 2019 (approx. 200m2 living space / energy-efficient 73 kWh/m²a)

This page was printed from:
https://www.ohne-makler.net/en/property/245929/
TOP renovated MFH with extension 2019 (approx. 200m2 living space / energy-efficient 73 kWh/m²a)
Ludwigsburger Str. 67, 74321 Bietigheim-Bissingen (Bissingen) – Baden-WürttembergThe house was planned by an LB architect and completed around 1910-1920 and then continuously renovated and maintained by the previous owners.
After we acquired it, it was completely renovated between 2013-2014 and then enlarged between 2017-2020 with a new extension.
The house has the following subdivision:
-Apartment 1 (ground floor) approx. 83m2:
1 living room (facing the garden), 1 bedroom, 1 children's room, 1 kitchen+ dining area, 1 bathroom (shower + corner bath), 1 terrace with access to the garden + carport
- Apartment 2 (1OG + DG) approx. 83m2:
1 living room, 1 bedroom, 1 kitchen, 1 bathroom (shower/bathtub), large terrace, 1 office or changing room, attic large children's room with side part (L-shaped), storage alcove (can be converted into a WC)
-1 room apartment (basement) approx. 34m2 (rented WM 600,- p Mon.):
living/bedroom, kitchen, bathroom, hallway
-Basement: vaulted cellar (approx. 20m2), hobby room (approx. 10m2), boiler room with space for washing machine and side entrance.
The house has been lovingly extended, renovated and only lived in by us as a family and was not originally intended for sale, i.e. you take over a property in which you can move in immediately and do not have to worry about conversion/renovation for at least the next 20-30 years!
Are you interested in this house?
|
Object Number
|
OM-245929
|
|
Object Class
|
house
|
|
Object Type
|
semi-detached house
|
|
Is occupied
|
Vacant
|
|
Handover from
|
immediately
|
Purchase price & additional costs
|
purchase price
|
654.000 €
|
|
Purchase additional costs
|
approx. 41,286 €
|
|
Total costs
|
approx. 695,285 €
|
Breakdown of Costs
* Costs for notary and land register were calculated based on the fee schedule for notaries. Assumed was the notarization of the purchase at the stated purchase price and a land charge in the amount of 80% of the purchase price. Further costs may be incurred due to activities such as land charge cancellation, notary escrow account, etc. Details of notary and land registry costs
Does this property fit my budget?
Estimated monthly rate: 2,394 €
More accuracy in a few seconds:
By providing some basic information, the estimated monthly rate is calculated individually for you. For this and for all other real estate offers on ohne-makler.net
Details
|
Condition
|
modernized
|
|
Number of floors
|
4
|
|
Usable area
|
68.5 m²
|
|
Bathrooms (number)
|
3
|
|
Bedrooms (number)
|
5
|
|
Number of carports
|
1
|
|
Number of parking lots
|
1
|
|
Flooring
|
parquet, tiles, other (see text)
|
|
Heating
|
central heating
|
|
Year of construction
|
1910
|
|
Equipment
|
balcony, terrace, garden, basement, roof terrace, full bath, shower bath, fitted kitchen, fireplace
|
|
Infrastructure
|
pharmacy, grocery discount, general practitioner, kindergarten, primary school, secondary school, middle school, high school, comprehensive school, public transport
|
Information on equipment
The following trades in the house were renewed during the core refurbishment:
INTERIOR:
-Complete water pipes (REHAU Rautitan and copper pressing system)
-Complete waste water pipes (incl. main pipe D-160mm to the manhole)
-Underfloor heating in the ground floor apartment (insulated downwards + basement ceiling)
-Radiators in the basement (1 room apartment), 1st floor and attic (apartment 2)
Complete electrics (i.e. wiring from the main meter cupboard) with an above-average number of sockets and switches (Busch-Jäger) and fuse box for each residential unit.
-All walls are newly plastered (Münchener Rauputz - pattern: horizontal)
-Doors (premium natural oak - crosswise - oiled)
-Suspended ceilings in the ground floor living room with direct and indirect LED lighting.
-Fireplace READY (connection in the ground floor living room incl. new fireplace available. The chimney pipework outside has not yet been installed and must be carried out according to RS with the local chimney sweep! Stainless steel chimney pipe kit approx. 1500,-€)
-Integrated projector screen in the ground floor bedroom
Italian porcelain stoneware floor tiles from specialist dealer KEMMLER (60x60 solid-colored + 45x20 solid-colored) + German wall tiles - 60x30 (white, wavy pattern)
-Parquet (HARO click parquet) on the ground floor
-Venyl flooring (high quality) on the 1st floor and DG
-Heating system (BOSCH-Junkers -GAS condensing boiler with intermediate storage tank)
-Solar thermal energy READY (insulated stainless steel pipes run from the boiler room to the roof in a south-west direction)
High-quality sanitary installation throughout the house (Made in Germany: Reisser, GEBERIT, Hansgrohe etc.)
-> WC/BATH in the basement (1 room app) with shower, tiled to ceiling height
-> WC/BATH on the ground floor: with corner bath from Reisser (steel enamel) + separate rain shower, tiled to ceiling height
-> WC/BATH on the upper floor with rectangular bathtub and shower enclosure (glass), tiled to ceiling height
-> WC-ready in the attic and basement (all connections for the construction of 2 further WCs available)
OUTSIDE:
-Triple-glazed plastic windows ALUPLAST-Karlsruhe (Ug value 0.9 -1.1 W/m²K) with electric shutters (aluminum)
-Facade completely insulated, of which approx. 80% = 160mm insulation (WDV 032 - black) and approx. 20% (new construction) with 120mm insulation (WDV 032 - black), then sealed with fabric + fabric filler (2x), rough plaster and silicone resin paint (2x).
-Roof: Insulation (160mm BAUDER insulation) incl. external vapor barrier, battens + ERLUS roof tiles - anthracite, sheet metal cladding and rain gutters
-Installation of VELUX roof windows (6x) partly incl. sun protection.
-Roof terrace (approx. 25m2 - laid with porcelain stoneware tiles 60x60x2 cm - concrete gray) - Can be converted into living space.
-EG terrace approx. 8m2 with WPC planks (gray) and stainless steel railing + double-walled plexiglass cover
OUTDOOR INSTALLATION:
- Fencing of the garden with high-quality gabions (25cm). Filling: stone gray (2018)
- Garden shed approx. 2x2m customized + high-quality wooden construction (2018)
- Carport made of high-quality plywood with integrated gabions and double-walled Plexiglas cover (2018)
- Driveway and carport: Grey anthracite paving stones (2019)
- Paul Wolff waste garbage can box (3x120l)
- Granite steps and stainless steel railings (2018)
etc.
Regarding energy certificate:
The house was renovated as part of the kfW promotion "Efficiency House 100", supported by an energy consultant, and according to the latest calculation is 73kWh/(m2a (energy class B).
(Gas consumption for the entire house (7 consumers: our family + 2 tenants) at approx. 1200-1400,-€ per year).
If a solar thermal system were to be installed (costs approx. 4000,- to 5000,-€) the house would fall into the "energy class A" range.
Location
The town of Bietigheim-Bissingen an der Enz is a large district town in Baden-Württemberg, located about 20 km north of Stuttgart and 20 km south of Heilbronn. With around 45,000 inhabitants (after LB), it is the second largest town in the district of Ludwigsburg.
Bietigheim-Bissingen is debt-free and is one of the most attractive and liveable towns in Baden-Württemberg, because it offers a high quality of life for its inhabitants, but also, thanks to the high density of attractive employers such as Porsche, BOSCH, DÜRR, OLYMP and Valeo, above-average prospects for the future!
The apartment building (DHH) is located in the district of Bissingen in a central location of the village (speed limit 30 km/h and no through traffic for surrounding villages) and therefore not far from everything people need to live.
Doctors, pharmacies, schools, daycare centers, supermarkets, bakeries, cafés, but also an indoor tennis court, indoor swimming pool and the "Ellental" sports facilities (with swimming park, ice rink, soccer pitches, archery field, bike park, etc.) are only 1.5 km away. Excursions to relax, whether by the water (on the River Enz) or in the forest (Rotenacker), are also within easy walking distance.
Bissingen is a particularly good place for families to live, as it is quiet, safe and has something for all age groups.
Whether by public transport or by car, you can be at the main station or on the A81 in a maximum of 15 minutes and can then travel quickly towards Stuttgart and Heilbronn!
Location Check
Energy
|
Energy efficiency class
|
B
|
|
Energy certificate type
|
demand certificate
|
|
Main energy source
|
gas
|
|
Final energy demand
|
73.00 kWh/(m²a)
|
Miscellaneous
For SELF-USERS:
The house adapts to your needs and living situation and allows you to generate additional income at all times.
Like us, you can use it as an EFH and rent out the adjoining apartment with a separate entrance (1-room apartment).
OR
Use the apartment on the ground floor (83m2) yourself and rent out the maisonette apartment (1 upper floor + attic =83m2) and the 1-room apartment (approx. 35m2).
For INVESTORS:
Possible rental income for the entire house currently amounts to approx. 3000-3300€ per month, i.e. approx. 5% yield.
Further increase in rental income due to current inflation is essential!
ATTENTION:
The sale is now private and WITHOUT PROVISON for the buyer.
The price reduction and the elimination of the broker's commission make up approx. 50.000,-€ for you as a buyer!!!
Reason for sale: We are a married couple (Porsche engineer and high school teacher) with 3 children who have moved closer to their grandparents for family reasons.
The house is empty and can be handed over flexibly by arrangement.
Broker inquiries not welcome!
Topic portals
Send a message directly to the seller
Questions about this house? Show interest or arrange a viewing appointment?
Click here to send a message to the provider:
Offer from: DIpl.-Ing. B. B.
Diese Seite wurde ausgedruckt von:
https://www.ohne-makler.net/en/property/245929/
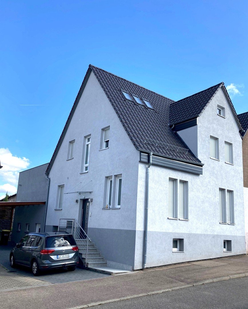
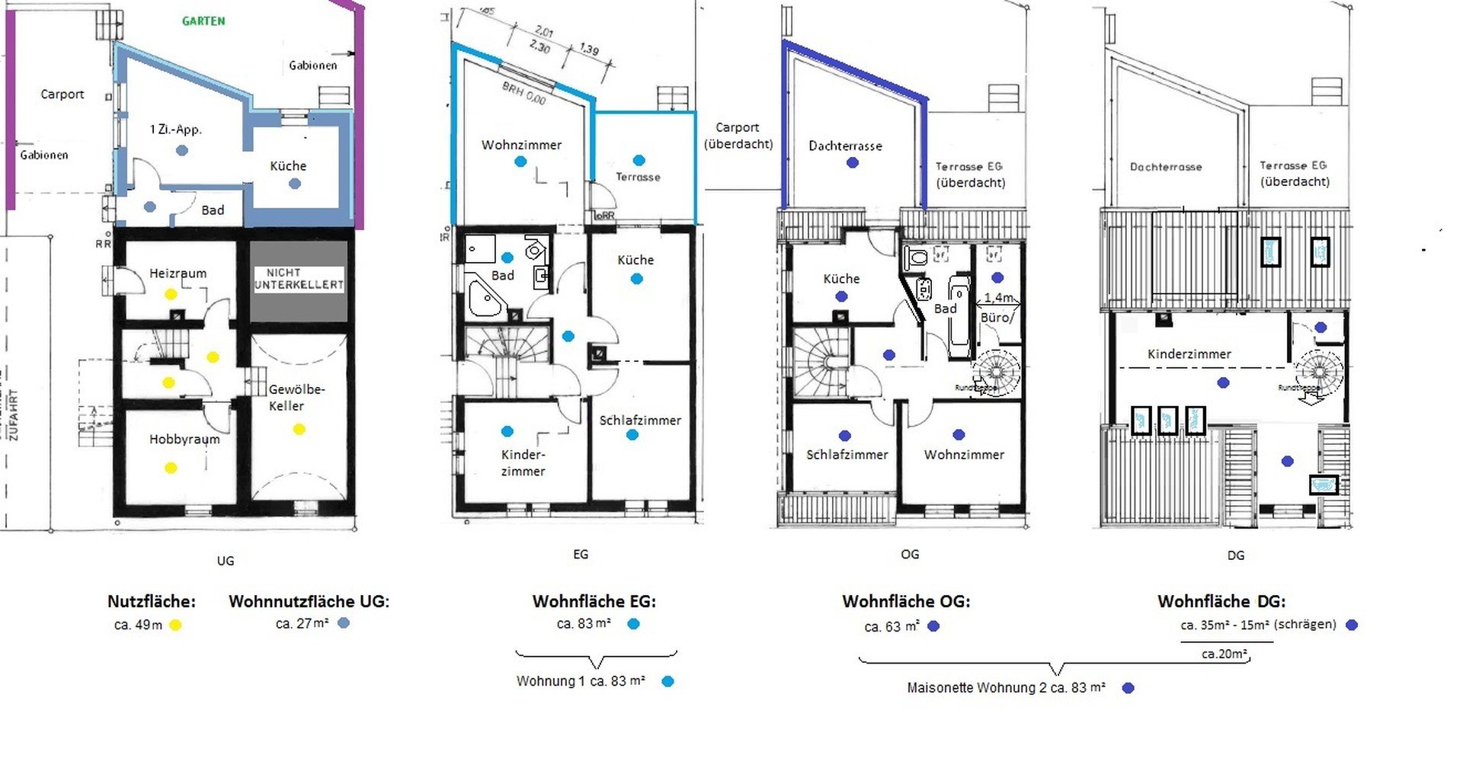
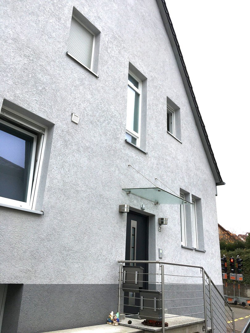
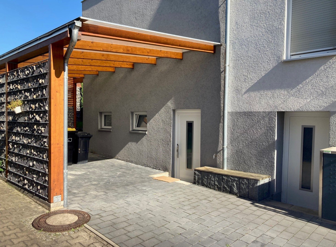
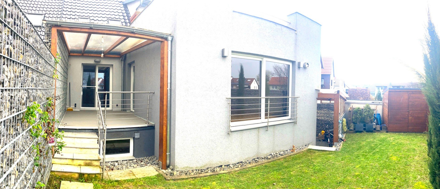
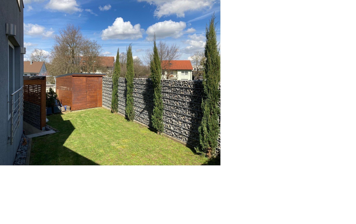
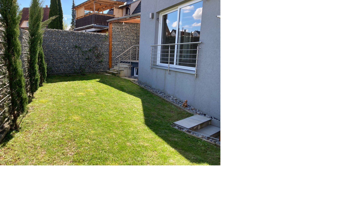
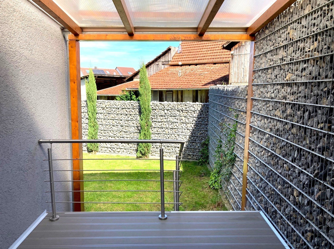
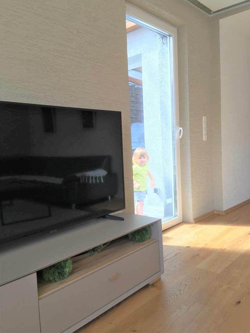
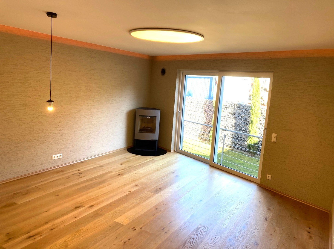
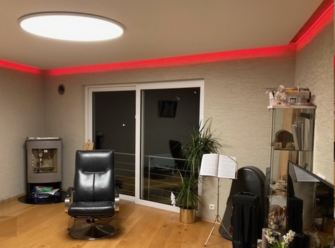
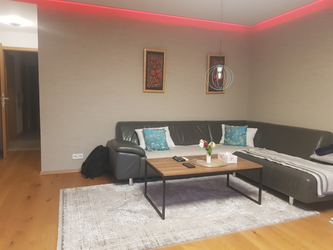
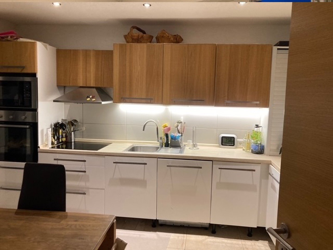
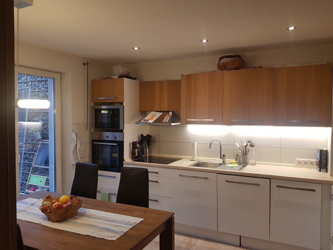
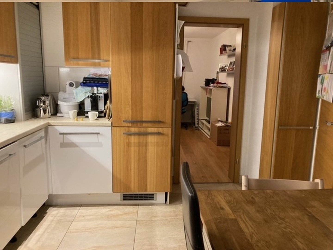
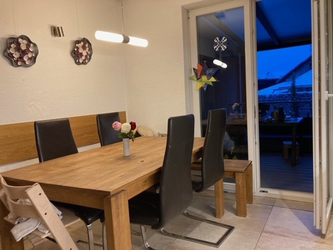
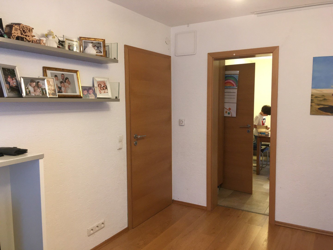
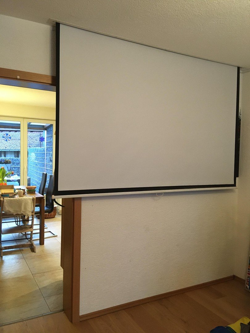
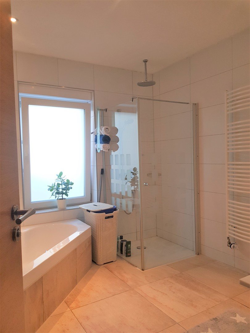
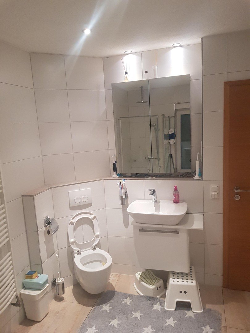
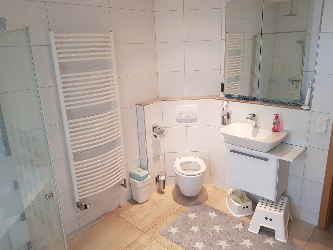
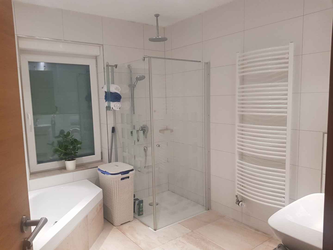
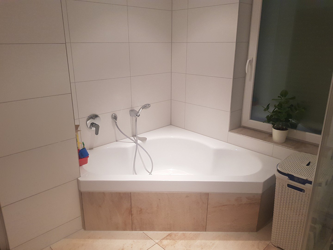
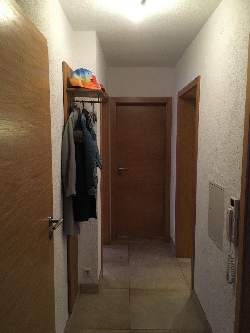
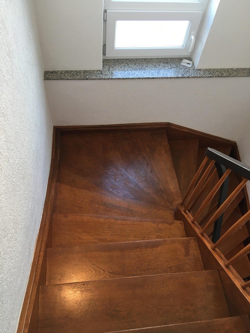
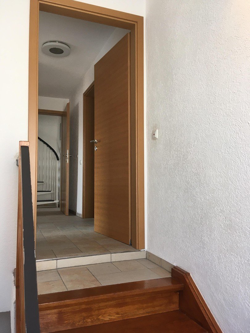
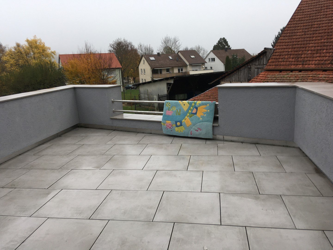
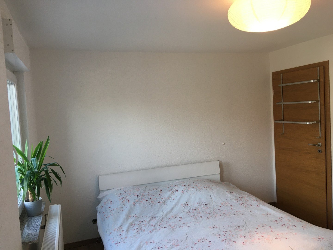
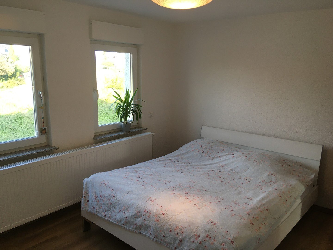
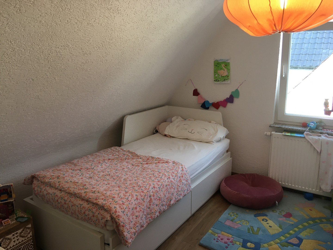
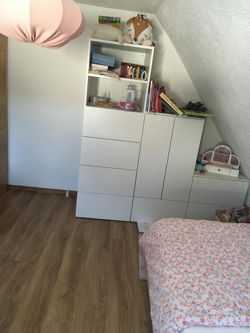
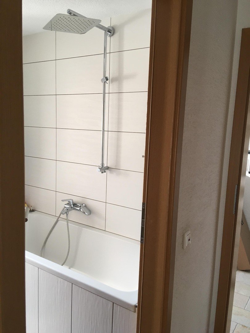
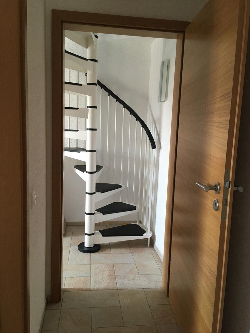
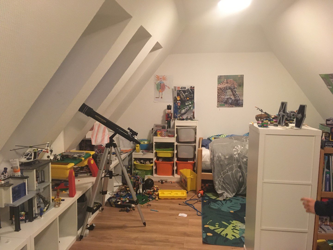
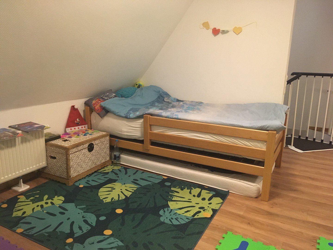
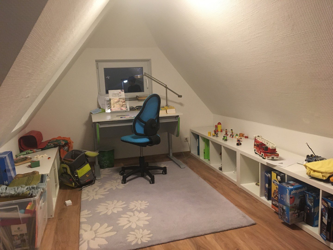
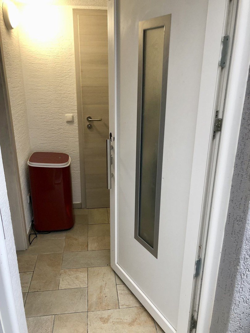
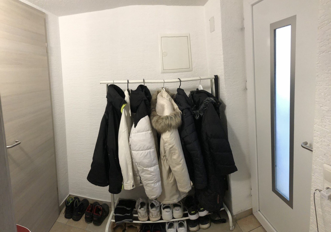
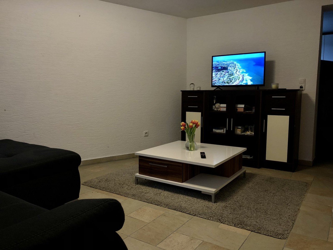
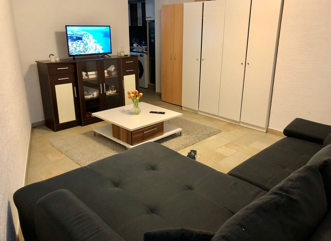
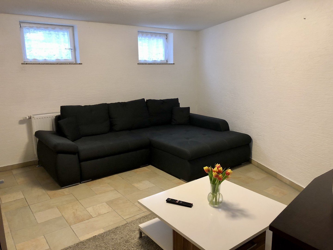
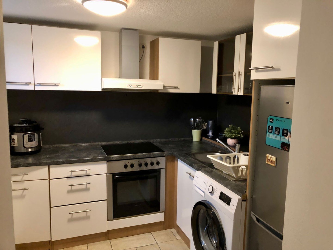
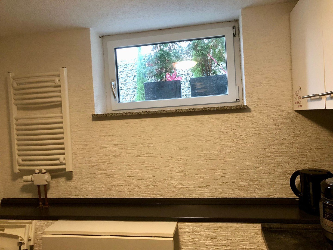
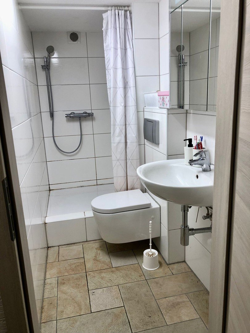
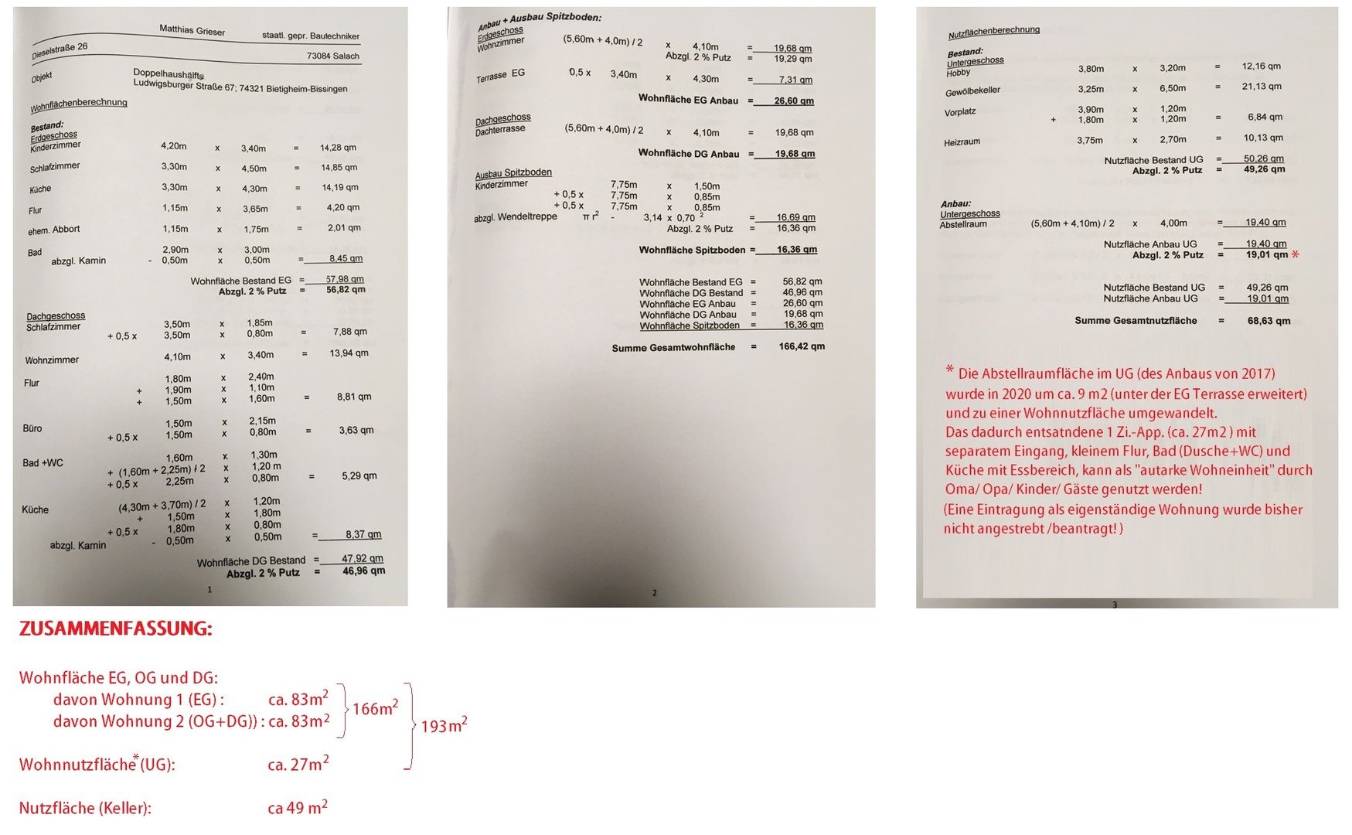
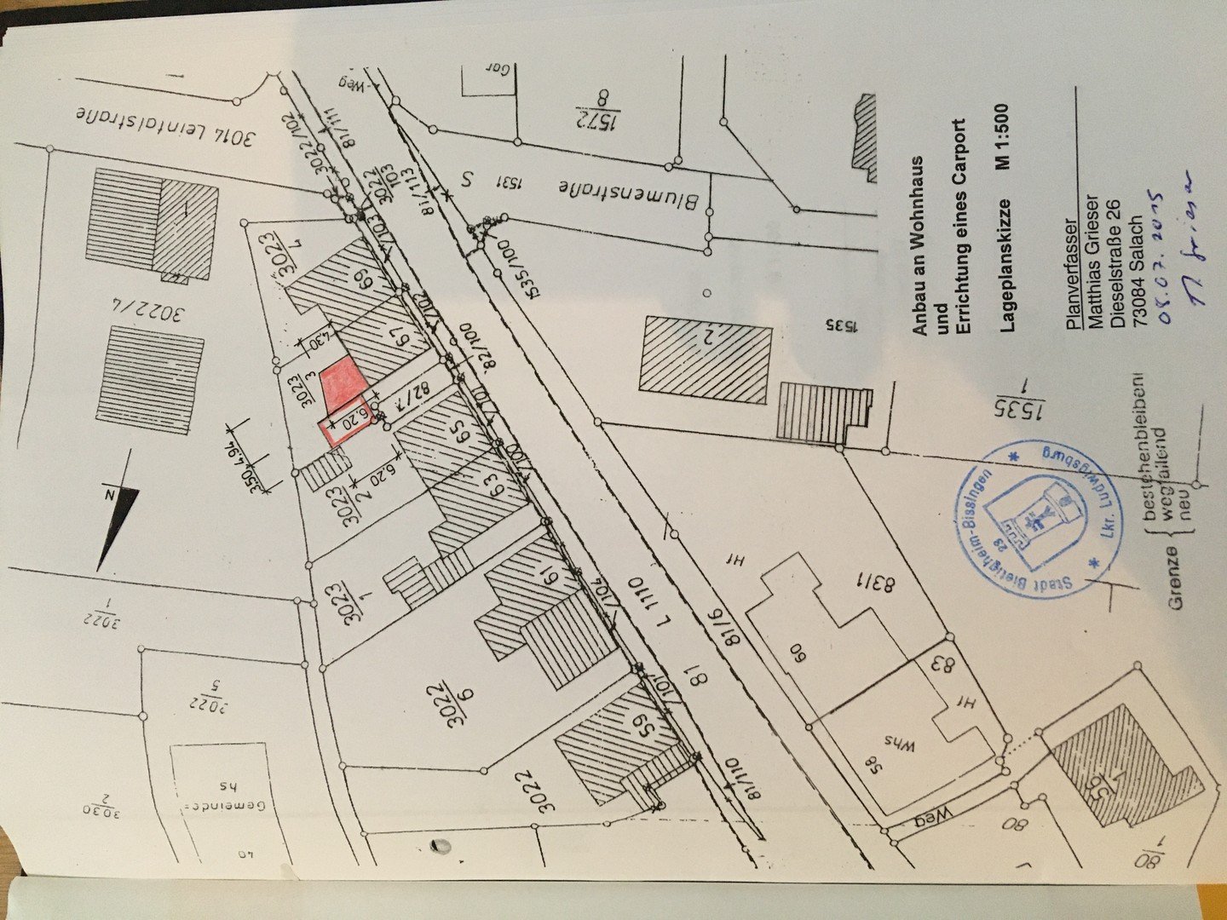
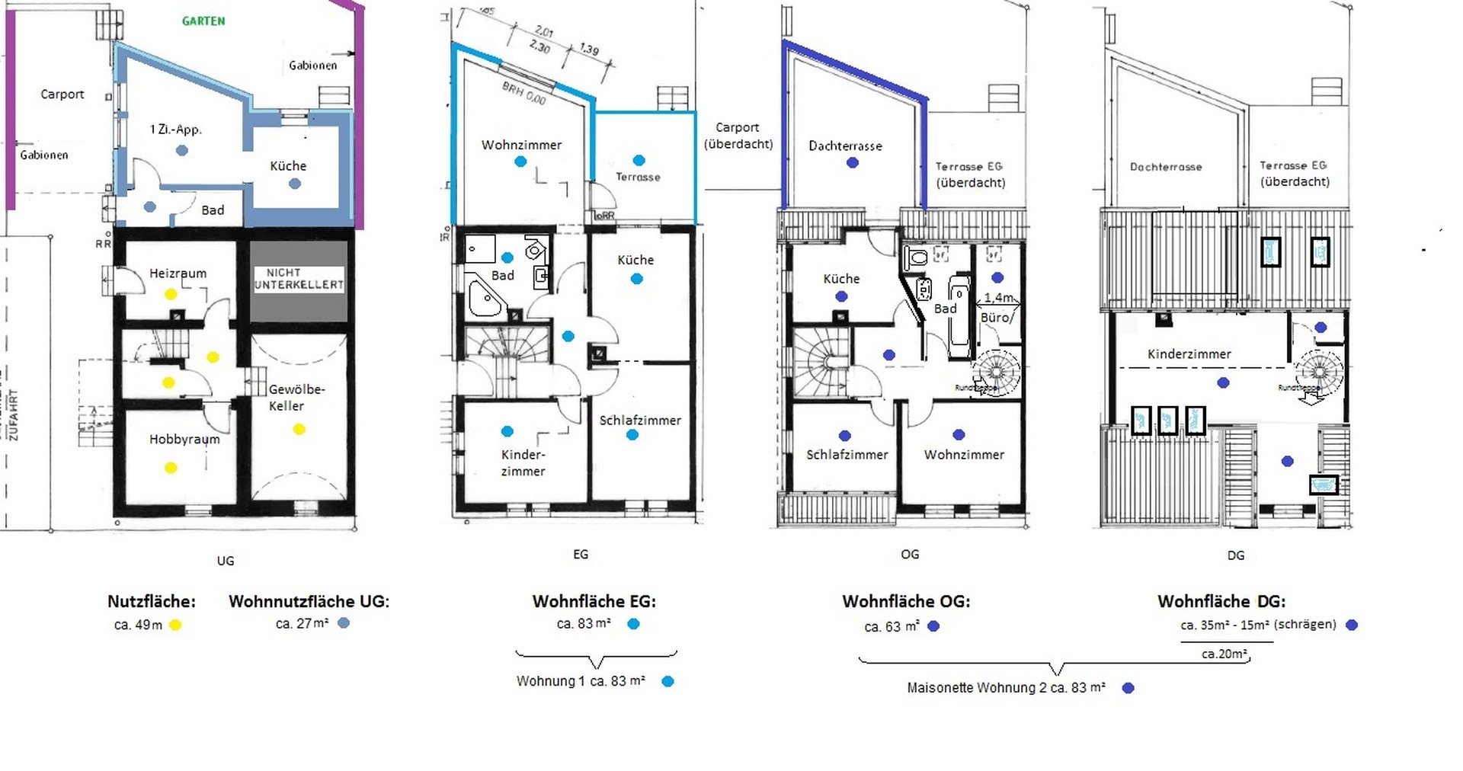
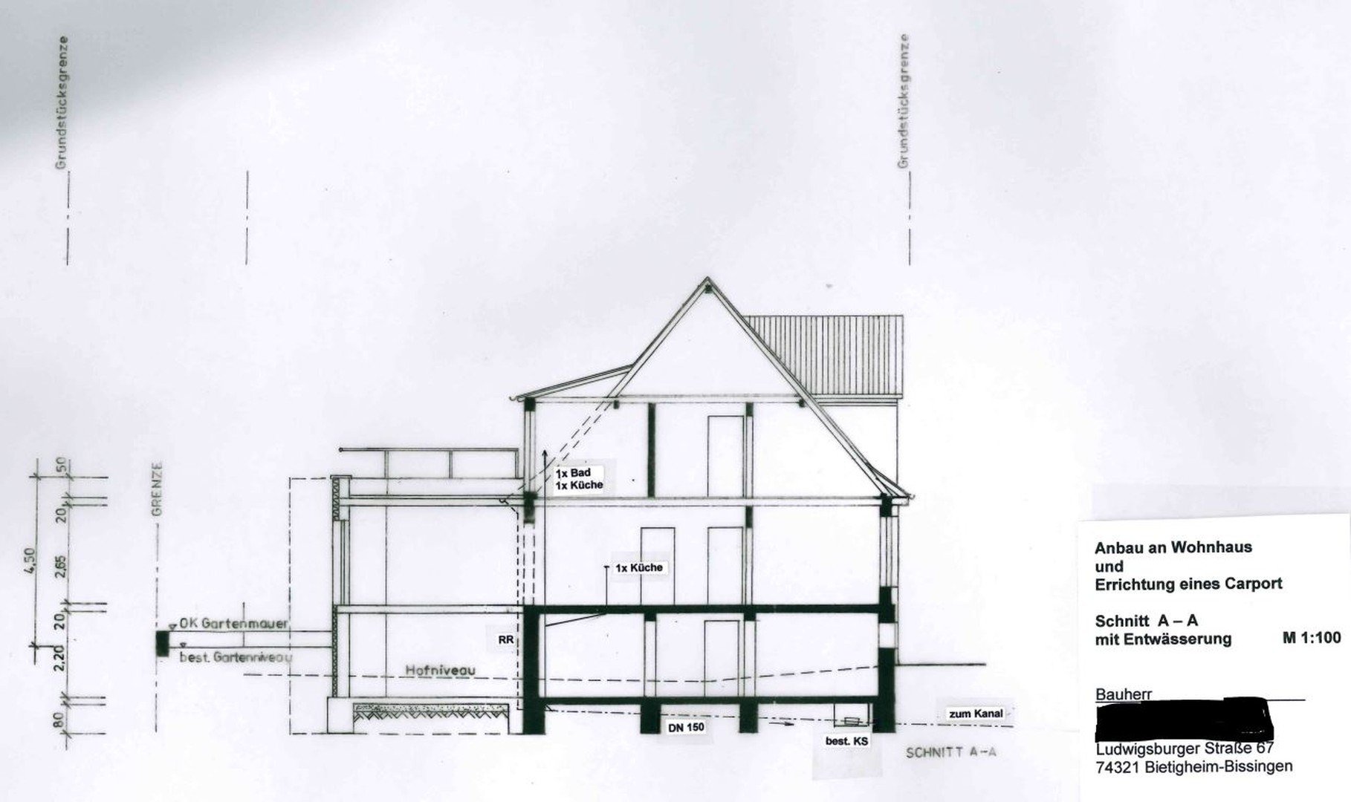
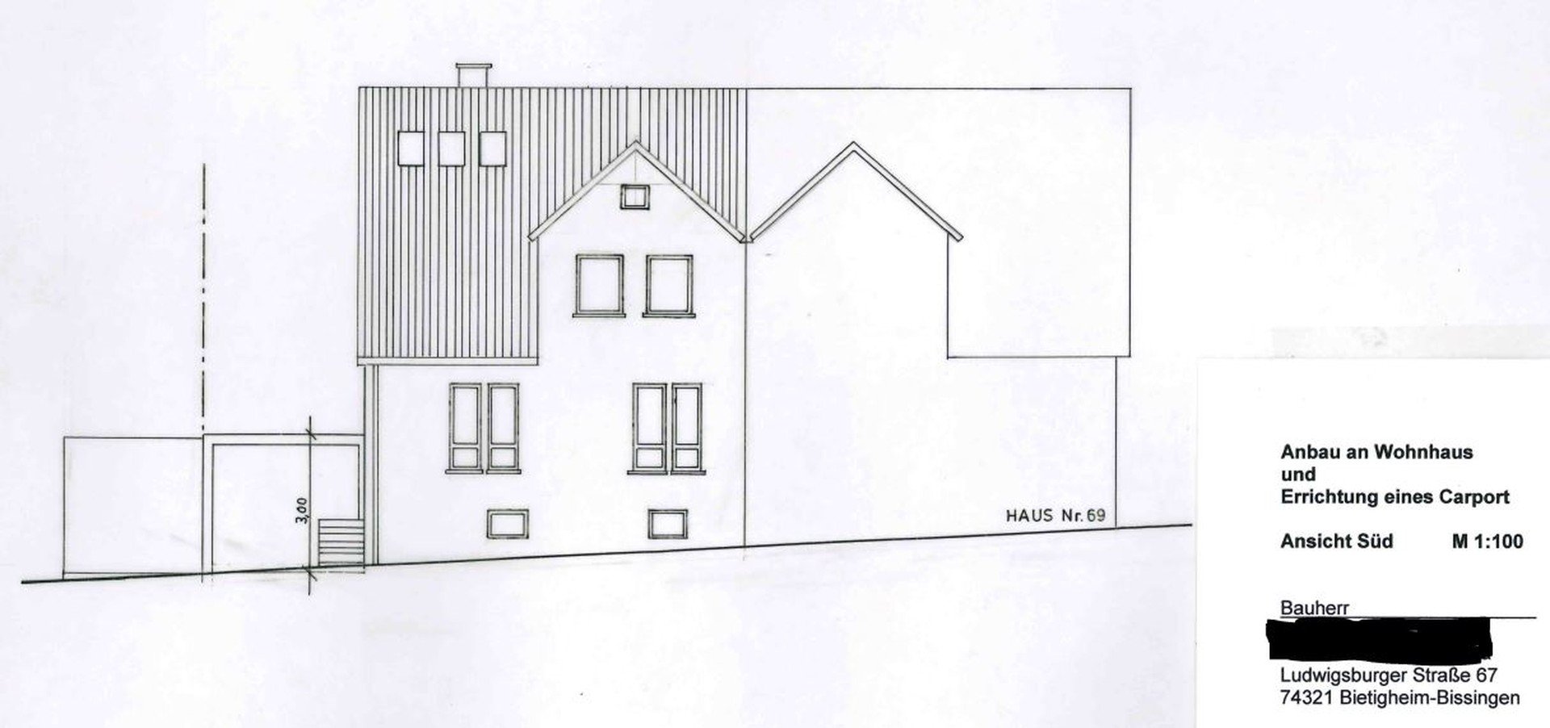
 Energieausweis 2023 bis 2033
Energieausweis 2023 bis 2033
