- Immobilien
- Nordrhein-Westfalen
- Rhein-Sieg-Kreis
- Swisttal
- Family house with large natural garden

This page was printed from:
https://www.ohne-makler.net/en/property/244969/
Family house with large natural garden
Königsberger Str. 7, 53913 Swisttal (Morenhoven) – Nordrhein-WestfalenThis settlement house from 1950 is located in Swisttal-Morenhoven. With currently 178 sqm living space (of which approx. 41 sqm granny apartment) plus cellar, laundry room, former garage/workshop, carport and shed there is enough space for family, office and hobby. The property is located in a quiet side street near the forest. Ideal for nature-loving hobby gardeners who would like to harvest their own vegetables.
The living space was extended in 1996 by an annex to the garden side and the conversion of the roof. In this context, almost all windows, the large bathroom and the guest toilet were renewed, the dormers in the attic were changed, and partially a thermal insulation plaster was applied. The residential house is also suitable as a multi-generation house or for an alternative housing project.
Striking is the large natural garden, where you can visibly experience the seasons with the many trees, shrubs, hedges and climbing plants. This "forest garden" with its large garden pond provides a pleasant microclimate throughout the property on hot summer days - just as the wild vines on the front of the house form a natural curtain. While elsewhere brown lawns dominate, here it is long green and shady (with div. seats). There are other "garden zones", such as the large kitchen garden and the chicken enclosure. With the many native plants - especially the mullein - the property has become an insect and bird paradise "Hortus Verbascum speciosum".
New owners are sought who wish to preserve the character of the house, appreciate the value of a garden and love nature.
25 years after the last renovations, there is a need for renovation and partial refurbishment.
As with many older existing buildings, modernization measures should be planned in accordance with the Building Energy Act (GEG). In this house, this would be a new heating system and a roof renewal with insulation.
Are you interested in this house?
|
Object Number
|
OM-244969
|
|
Object Class
|
house
|
|
Object Type
|
single-family house
|
|
Handover from
|
by arrangement
|
Purchase price & additional costs
|
purchase price
|
530.000 €
|
|
Purchase additional costs
|
approx. 41,425 €
|
|
Total costs
|
approx. 571,424 €
|
Breakdown of Costs
* Costs for notary and land register were calculated based on the fee schedule for notaries. Assumed was the notarization of the purchase at the stated purchase price and a land charge in the amount of 80% of the purchase price. Further costs may be incurred due to activities such as land charge cancellation, notary escrow account, etc. Details of notary and land registry costs
Does this property fit my budget?
Estimated monthly rate: 1,940 €
More accuracy in a few seconds:
By providing some basic information, the estimated monthly rate is calculated individually for you. For this and for all other real estate offers on ohne-makler.net
Details
|
Condition
|
no information
|
|
Number of floors
|
2
|
|
Usable area
|
120 m²
|
|
Bathrooms (number)
|
2
|
|
Bedrooms (number)
|
4
|
|
Number of carports
|
1
|
|
Flooring
|
parquet, laminate, tiles
|
|
Heating
|
central heating
|
|
Year of construction
|
1950
|
|
Equipment
|
balcony, garden, basement, full bath, shower bath, guest toilet
|
|
Infrastructure
|
pharmacy, grocery discount, general practitioner, kindergarten, primary school, middle school, high school, comprehensive school, public transport
|
Information on equipment
In the house there is still an old tiled stove, which was heated with coal.
The basement is not developed for living purposes.
Detailed exposé with further information, photos of the interior and the granny annexe, site plan and floor plan on request.
Location
Quiet residential area. Conveniently located between Bonn and Rheinbach. Good bus connections within walking distance from the property, as well as well-developed bike paths to Bonn and Rheinbach.
Location Check
Energy
|
Energy certificate type
|
demand certificate
|
|
Main energy source
|
gas
|
|
Final energy demand
|
217.50 kWh/(m²a)
|
Miscellaneous
The house is currently still inhabited and will be handed over as soon as possible after the sale.
The granny annexe is rented for a limited period until 30.04.24 and can be visited by appointment.
Broker inquiries not welcome!
Topic portals
Diese Seite wurde ausgedruckt von:
https://www.ohne-makler.net/en/property/244969/
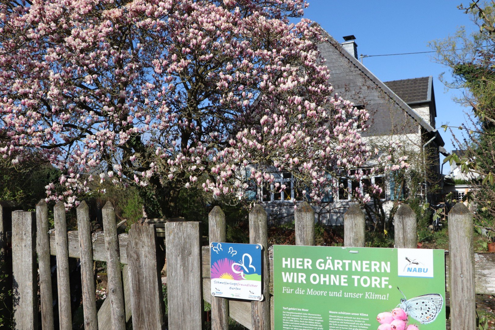
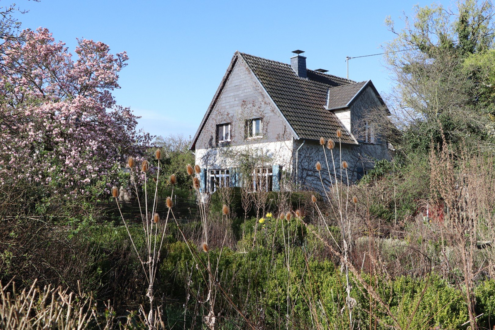
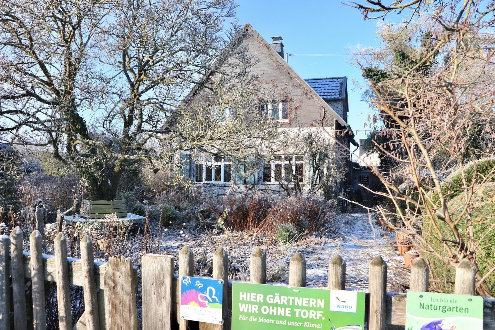
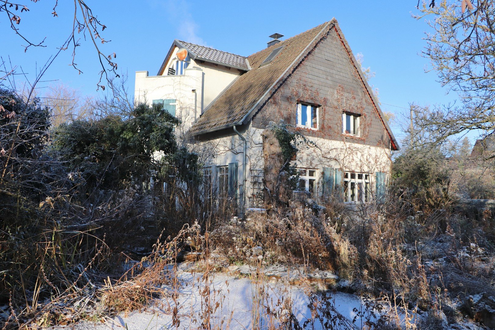
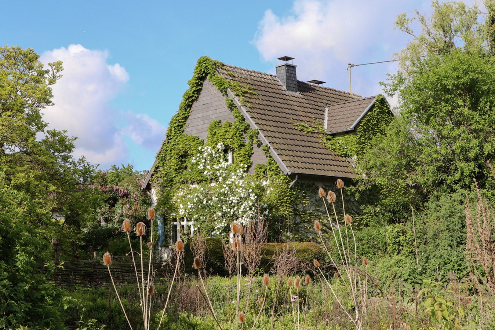
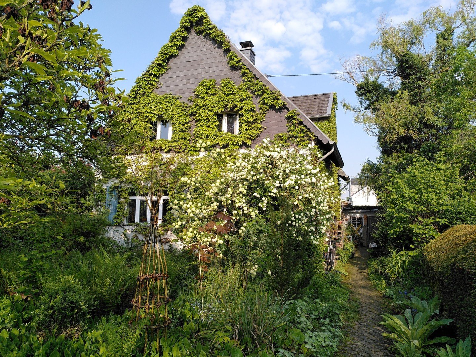
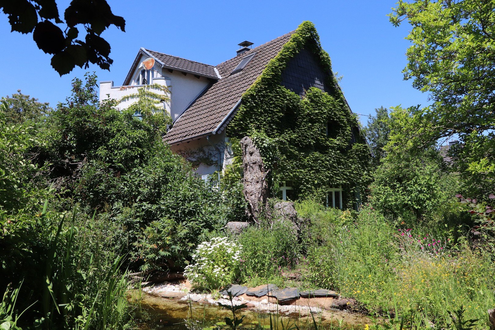
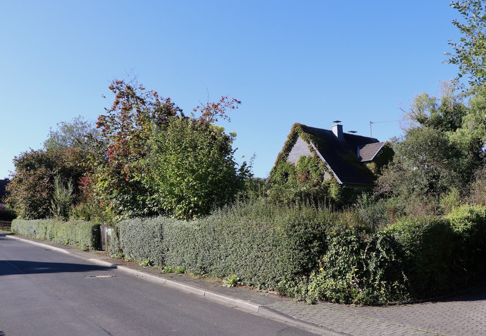
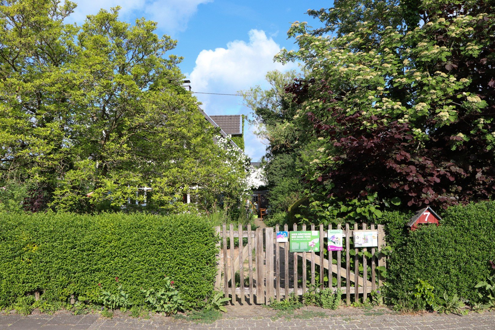
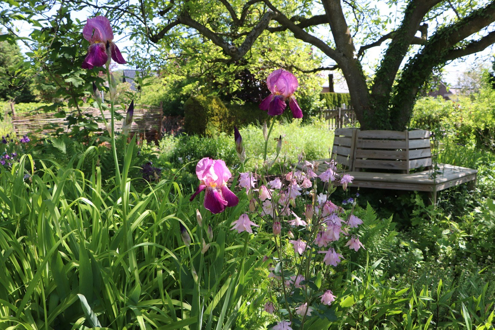
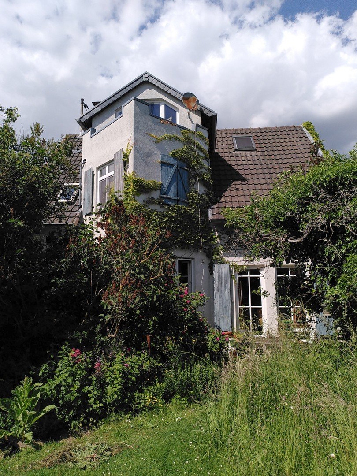
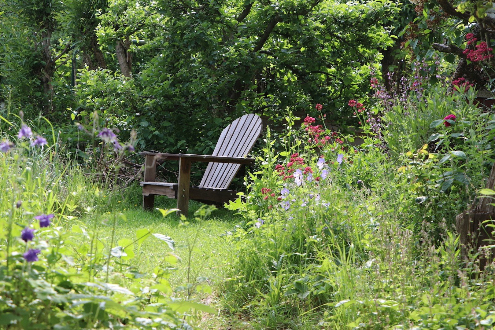
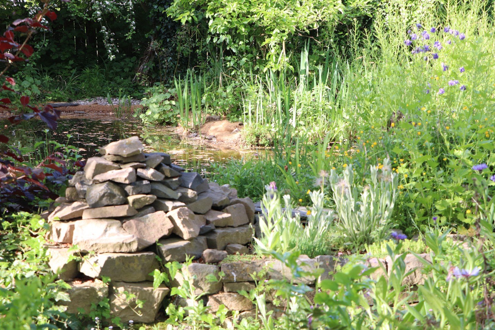

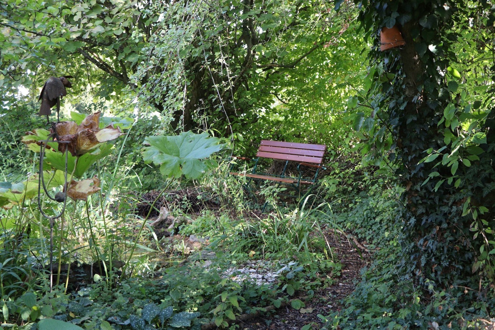
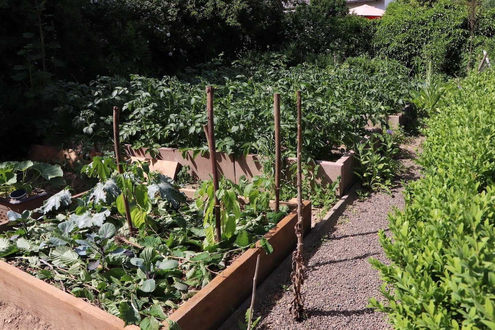
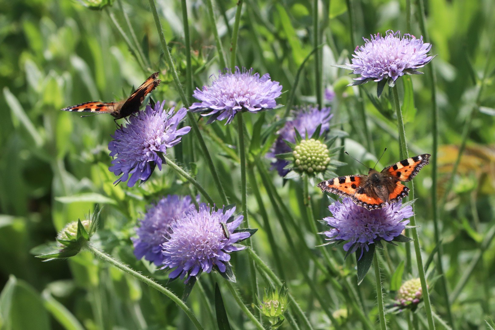
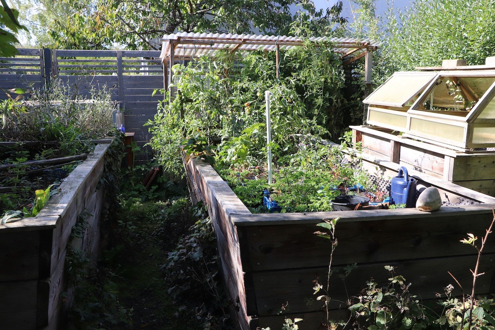
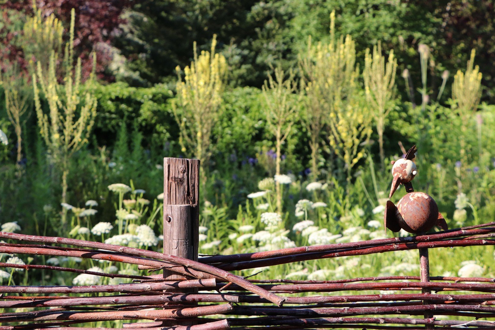
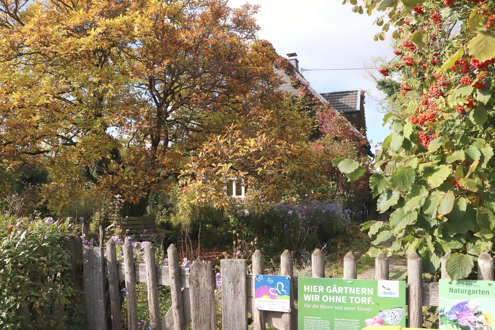
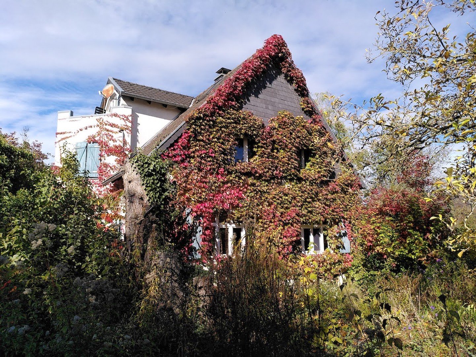
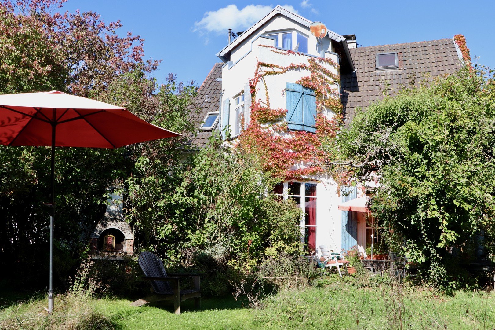
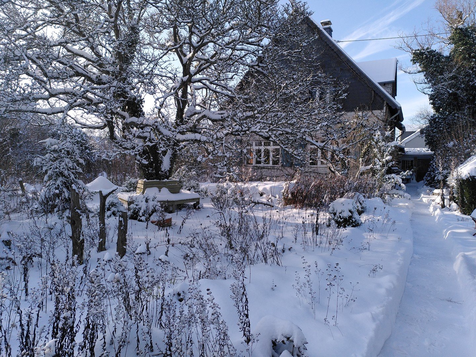
 Ansichten und Grundriss
Ansichten und Grundriss
