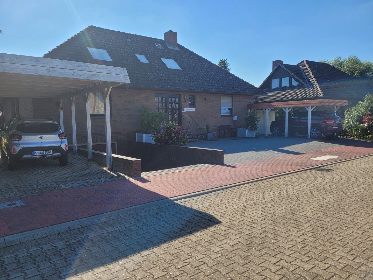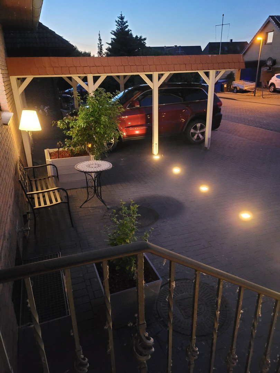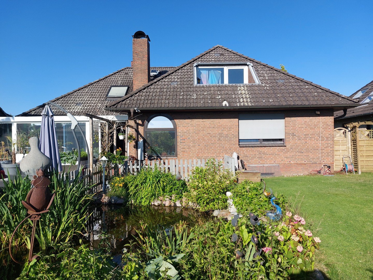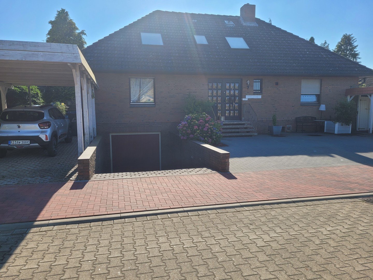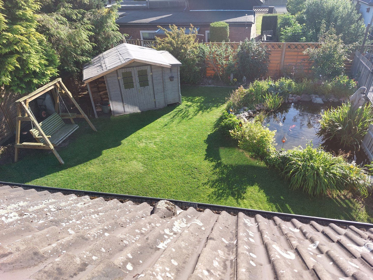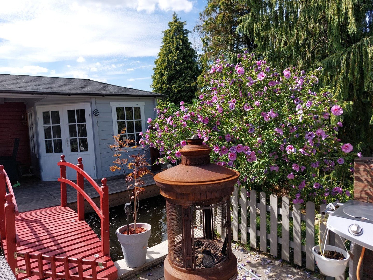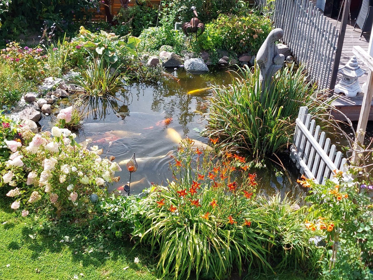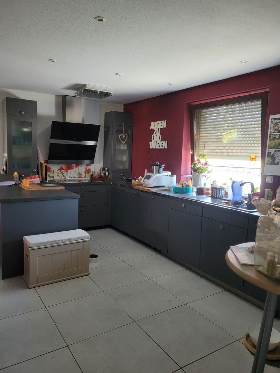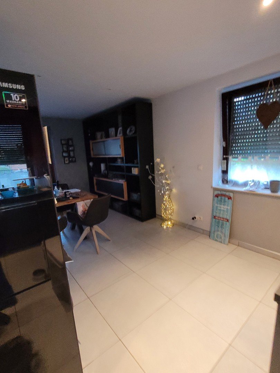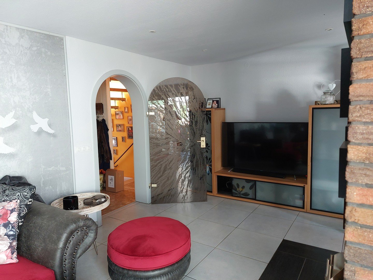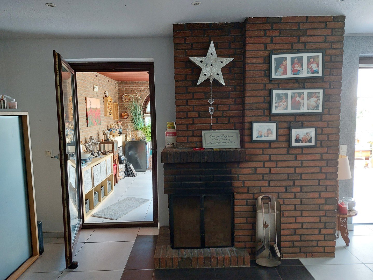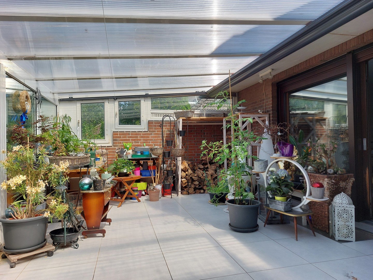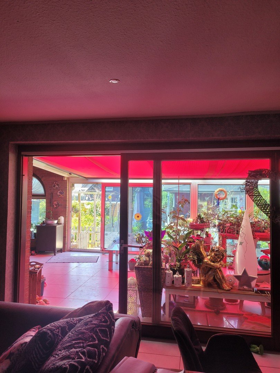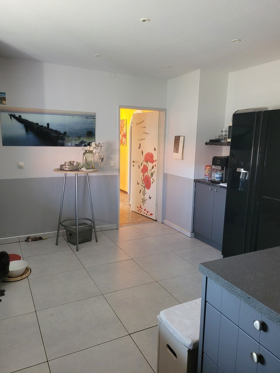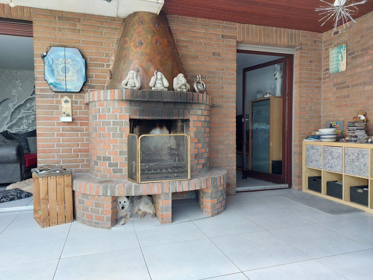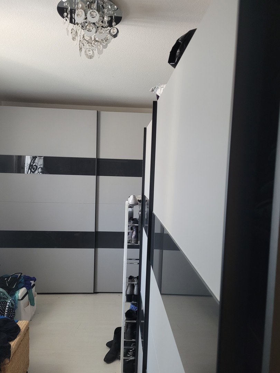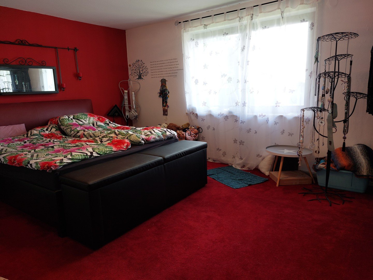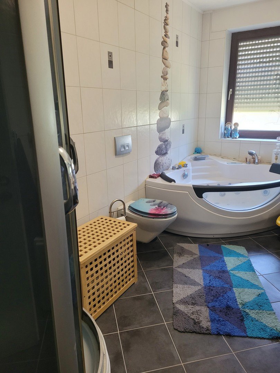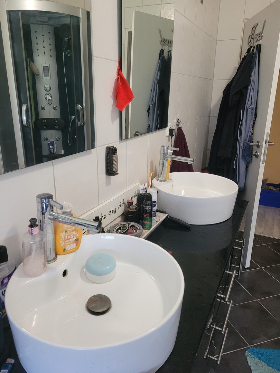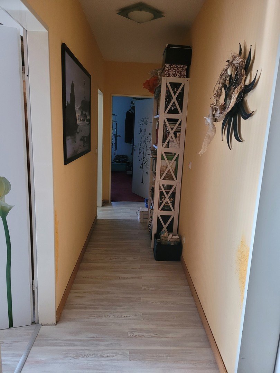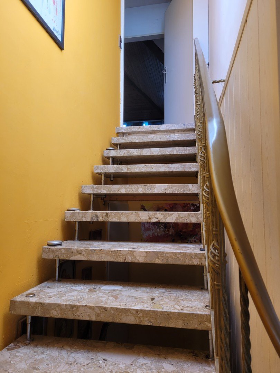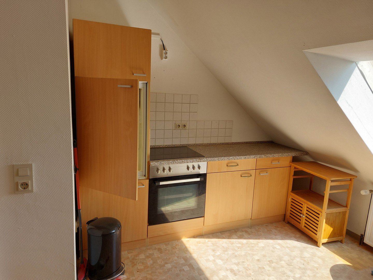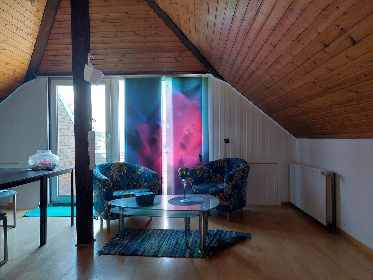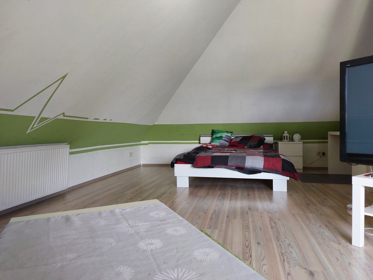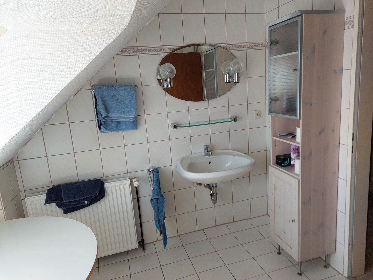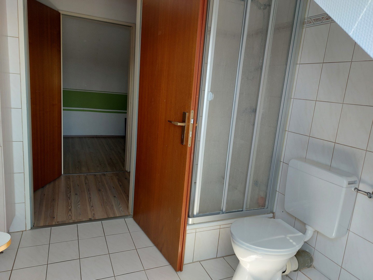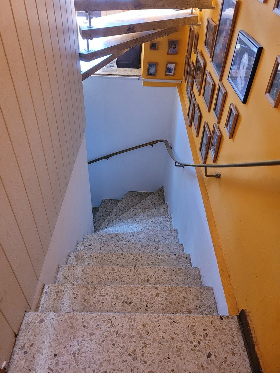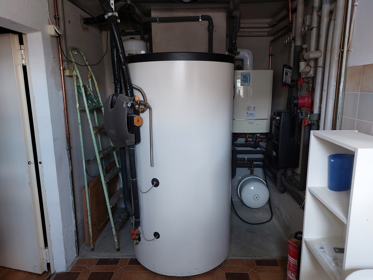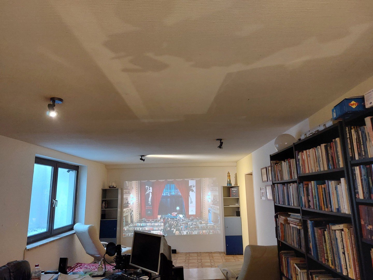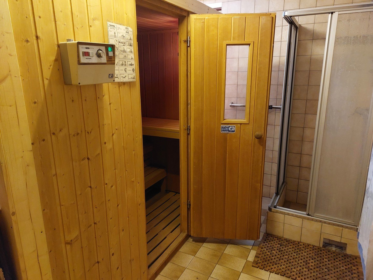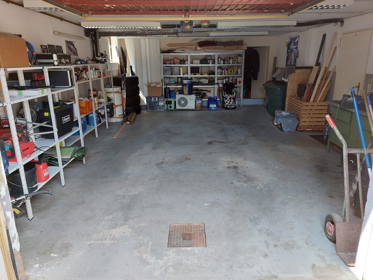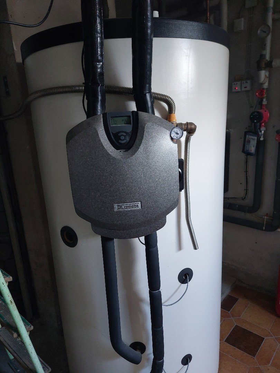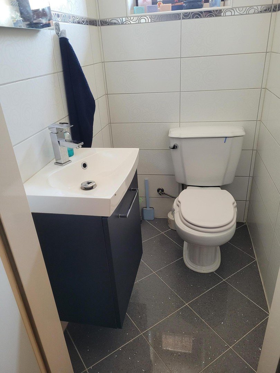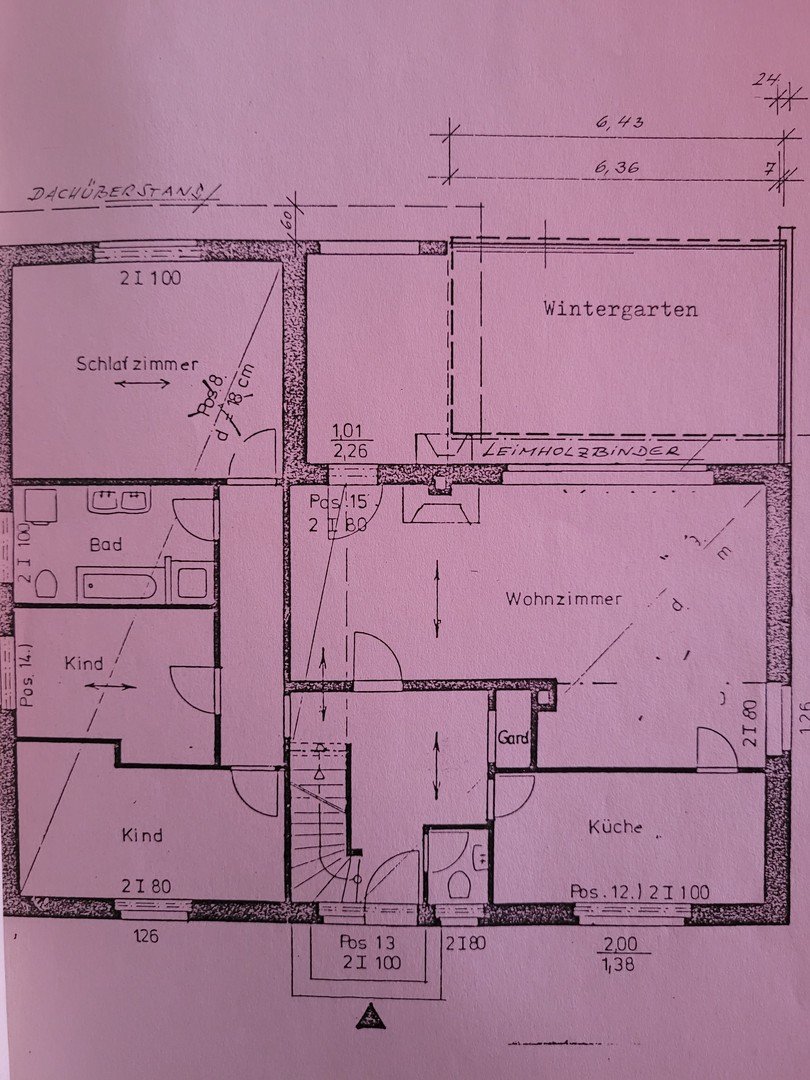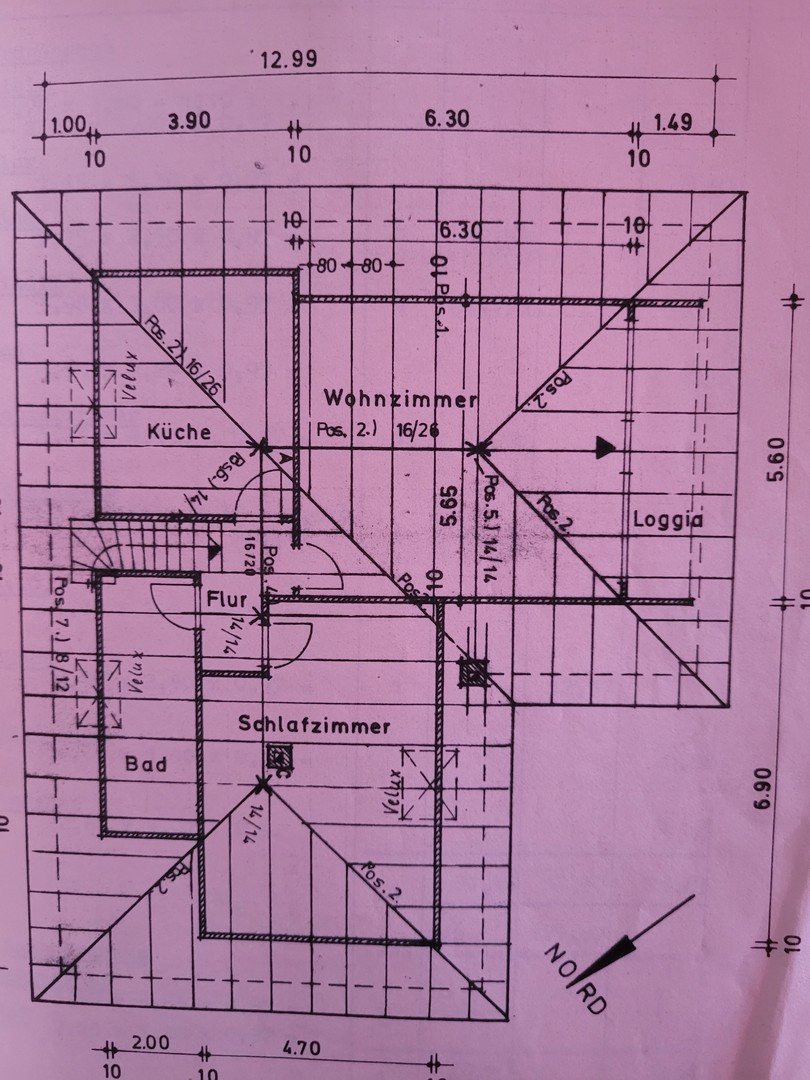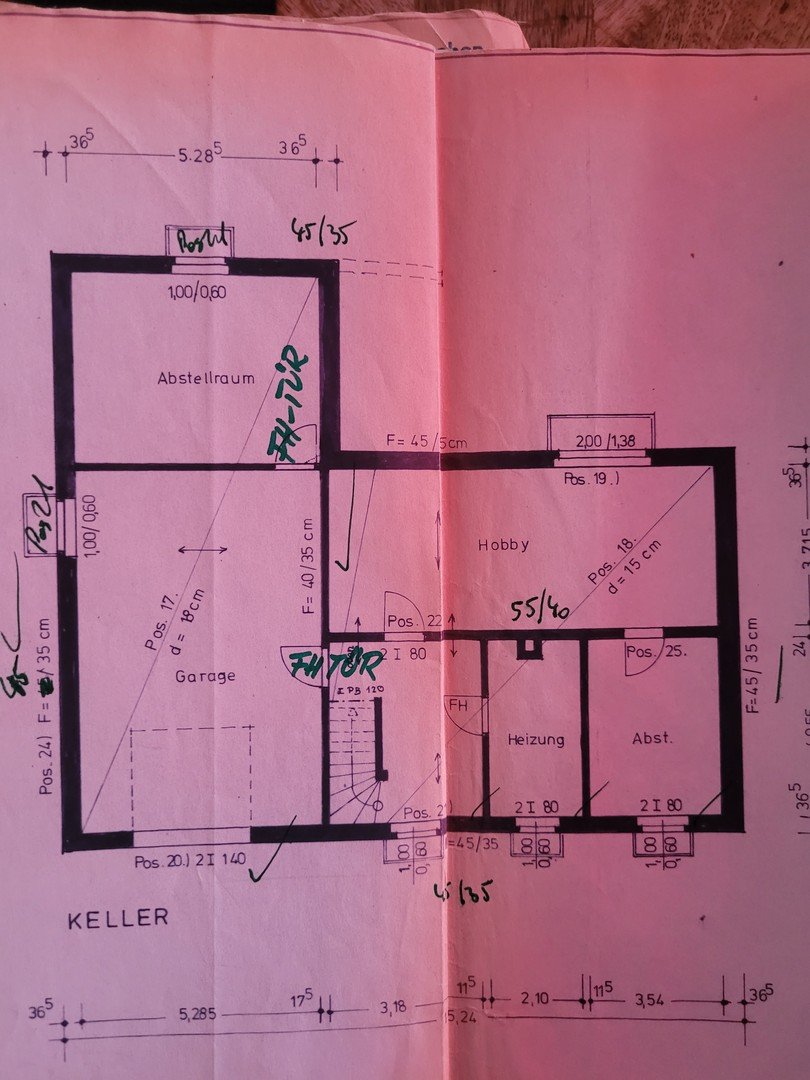- Immobilien
- Schleswig-Holstein
- Kreis Herzogtum Lauenburg
- Buchhorst
- Dream house with apartment on the Elbe, 6 rooms, solar, photovoltaic, full basement, sauna, also possible to rent

This page was printed from:
https://www.ohne-makler.net/en/property/237448/
Dream house with apartment on the Elbe, 6 rooms, solar, photovoltaic, full basement, sauna, also possible to rent
Friesestr. 7, 21481 Lauenburg/Elbe – Schleswig-HolsteinRENT POSSIBLE
The beautiful one-two family house has an upscale interior. The property consists of six to seven rooms, three bathrooms and a separate guest WC. The house was built in 1982 and is heated by underfloor heating. A recent modernization (2022) has further increased the living value. In June 2023, in addition to the existing solar system for water and heating, a photovoltaic system for electricity was built on the roof. This system is rented and therefore does not incur any maintenance costs. The rental contract can be taken over.
In the lower living area there is a spacious living room with fireplace, connected to the living room is a winter garden. There is a 2nd fireplace in the conservatory, which also has a barbecue function. The windows of the conservatory are shaded and there is an interior awning.
The kitchen has an open-plan design so that the dining area can be reached quickly. The kitchen is spacious and offers plenty of room, and is equipped with high-quality Siemens appliances. Among other things, there is also a built-in steam cooker, a high oven, dishwasher, large induction hob and a fridge-freezer combination.
The entrance area is tiled in Italian marble, as are the stairs to the basement and the living unit.
The sleeping area has 3 bedrooms and a bathroom with corner bath, rain shower and double washbasin. 2 further large rooms are located in the upper living area. One of these rooms has a balcony. There is a further shower room and a fully equipped kitchen. The apartment could also be used as a granny apartment for renting out.
If you go down to the basement, you reach the boiler room. The heating system was renewed in 2013 and equipped with a solar system on the roof. Furthermore, there has been a photovoltaic system since 2023. This saves energy. The electricity box was also replaced at the same time. There is another toilet and a hand basin in the boiler room. Further straight ahead is a very large room, which we currently use as a study. Behind this room is the sauna room, which is equipped with a sauna and a shower. On the other side in the basement, you enter the underground garage. Behind this is a large room with connections for the washing machine. Outside there is a large koi pond (fish can be taken over for an extra charge, but can also be closed again), as well as a large garden house for indoor or outdoor sitting. A further shed is also available.
The mahogany windows in the lower area are equipped with electric shutters.
The house is solid construction!
EQUIPMENT:
- marble floor in the entrance area
-Underfloor heating in the lower living area
- Winter garden with interior awning and shading, as well as fireplace
Fireplace in the living room
-Sauna area in the basement
-Underground garage
-Solar system
-Photovoltaic system
-2 carports and 3 additional parking spaces through freshly paved driveway, as well as garage access for another vehicle
-Large koi pond
-Large garden shed / 2nd terrace
-tool shed
- Balcony in the upper living area
-LED lighting living room / kitchen
-Lighting in the ground on the driveway
- Automatic garden irrigation system
-Robot lawnmower
The overall design of the house is modern and of high quality.
LIVING AREA: Lower area: 159 m2 incl. heated conservatory
Upper area (apartment: 73 m2)
Basement area: approx. 20 m2 of converted living space, heatable
Are you interested in this house?
|
Object Number
|
OM-237448
|
|
Object Class
|
house
|
|
Object Type
|
single-family house
|
|
Is occupied
|
Vacant
|
|
Handover from
|
by arrangement
|
Purchase price & additional costs
|
purchase price
|
495.000 €
|
|
Purchase additional costs
|
approx. 38,635 €
|
|
Total costs
|
approx. 533,634 €
|
Breakdown of Costs
* Costs for notary and land register were calculated based on the fee schedule for notaries. Assumed was the notarization of the purchase at the stated purchase price and a land charge in the amount of 80% of the purchase price. Further costs may be incurred due to activities such as land charge cancellation, notary escrow account, etc. Details of notary and land registry costs
Does this property fit my budget?
Estimated monthly rate: 1,799 €
More accuracy in a few seconds:
By providing some basic information, the estimated monthly rate is calculated individually for you. For this and for all other real estate offers on ohne-makler.net
Details
|
Condition
|
well-kept
|
|
Number of floors
|
2
|
|
Usable area
|
120 m²
|
|
Bathrooms (number)
|
3
|
|
Bedrooms (number)
|
3
|
|
Number of garages
|
1
|
|
Number of carports
|
2
|
|
Number of parking lots
|
3
|
|
Flooring
|
parquet, laminate, tiles, other (see text)
|
|
Heating
|
underfloor heating
|
|
Year of construction
|
1981
|
|
Equipment
|
balcony, terrace, winter garden, garden, basement, full bath, shower bath, sauna, fitted kitchen, guest toilet, fireplace
|
|
Infrastructure
|
pharmacy, grocery discount, general practitioner, kindergarten, primary school, middle school, high school, comprehensive school, public transport
|
Information on equipment
EQUIPMENT:
- marble floor in the entrance area
-Underfloor heating in the lower living area
- Conservatory with interior awning and shading, as well as fireplace
Fireplace in the living room
-Sauna area in the basement
-Underground garage
-Solar system
-Photovoitalk system
-2 carports and 2 additional parking spaces through freshly paved driveway, as well as garage access
-Large koi pond
-Large garden shed / 2nd terrace
-tool shed
- Balcony in the upper living area
-LED lighting living room / kitchen
-Lighting in the ground on the driveway
- Automatic garden irrigation system
-Robot lawn mower
The overall design of the house is modern and of high quality.
LIVING AREA: Lower area: 159 m2 incl. heated conservatory
Upper area (apartment: 73 m2)
Basement area: approx. 20 m2 of converted living space, heatable
Location
The property is located in Herzogtum Lauenburg (district) Lauenburg/Elbe in a quiet cul-de-sac. There are 7 houses in this street, no through traffic and absolutely quiet. There are bus routes 638 and 8860 in the immediate vicinity of the property and there are two supermarkets within walking distance. There are also two vets, a gym, a post office, a florist and a hairdresser nearby. There is medical care of all kinds, the Geesthacht hospital is approx. 16 km away and further away you will also find several schools and a kindergarten. Several museums, various recreational and sports facilities and good medical care are also within easy reach. Playgrounds are also available, and the Elbe is within easy reach. Various restaurants and cafés directly on the Elbe invite you to linger. Lauenburg is centrally located in the Hamburg commuter belt and is considered the southern balcony of Schleswig-Holstein. It takes about 35 minutes to drive to Hamburg, on the other side borders Lower Saxony, to Lüneburg about 20 minutes and further to Mecklenburg-Western Pomerania.
Location Check
Energy
|
Final energy consumption
|
75.00 kWh/(m²a)
|
|
Energy efficiency class
|
B
|
|
Energy certificate type
|
consumption certificate
|
|
Main energy source
|
gas
|
Miscellaneous
Topic portals
Send a message directly to the seller
Questions about this house? Show interest or arrange a viewing appointment?
Click here to send a message to the provider:
Offer from: Veronika Wartenberg
Diese Seite wurde ausgedruckt von:
https://www.ohne-makler.net/en/property/237448/
