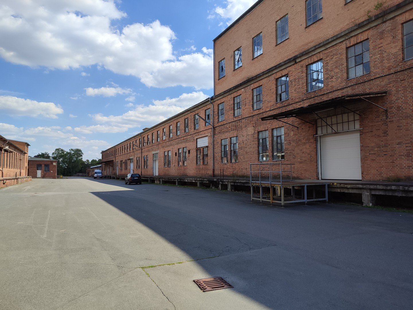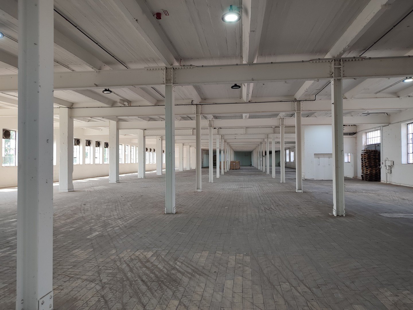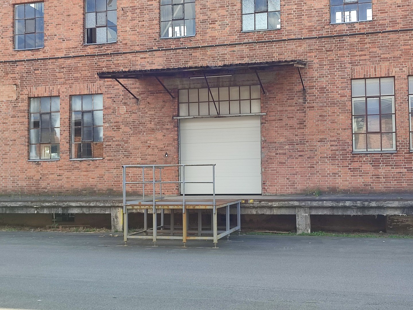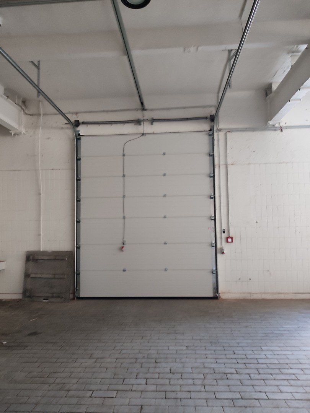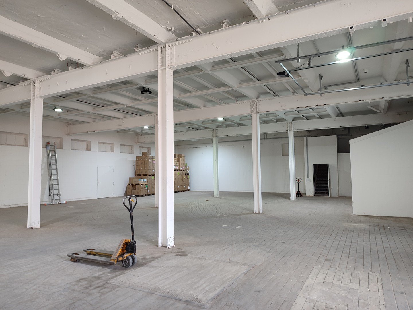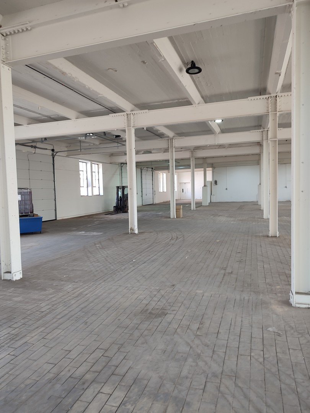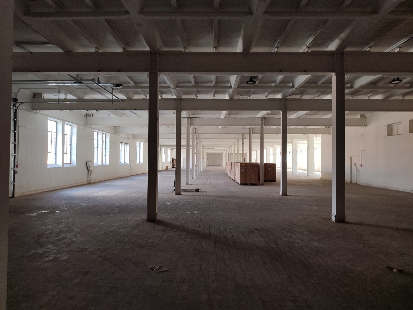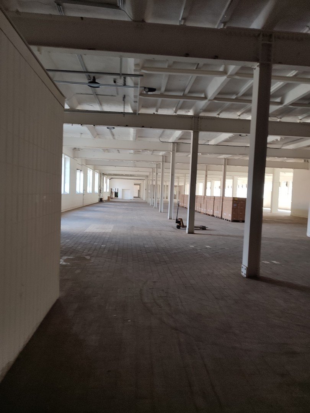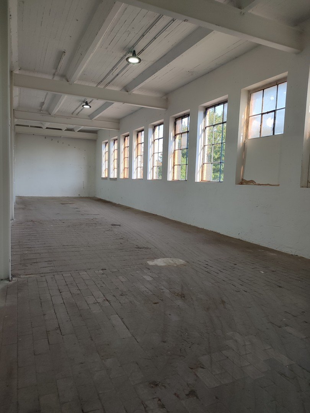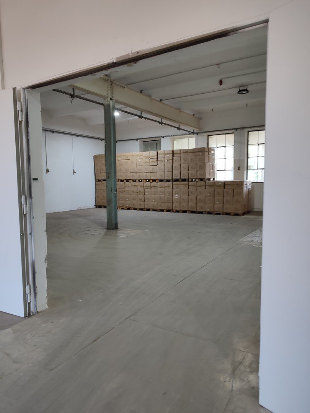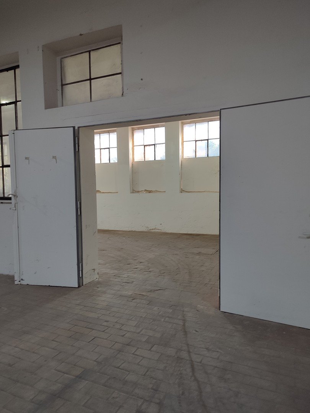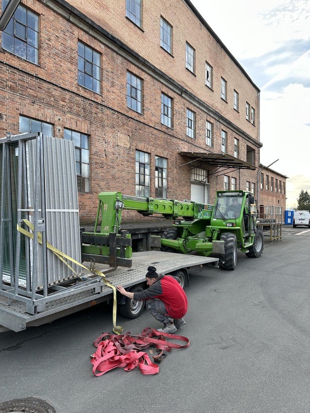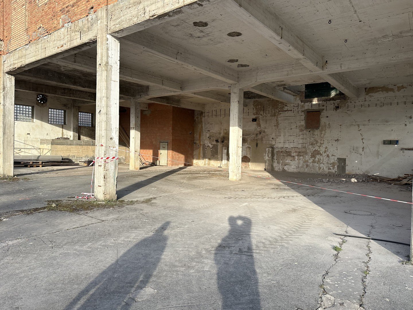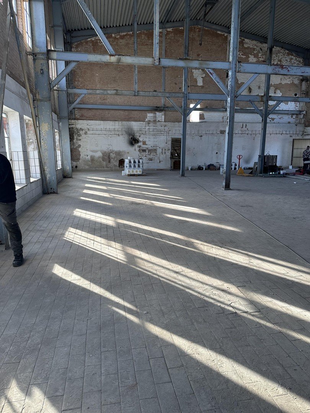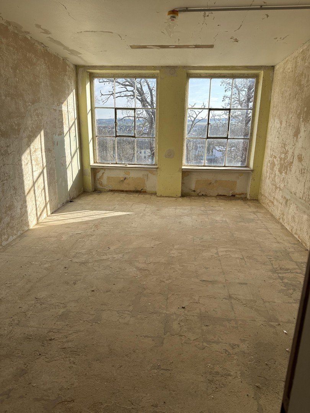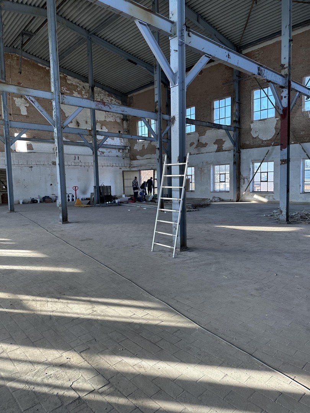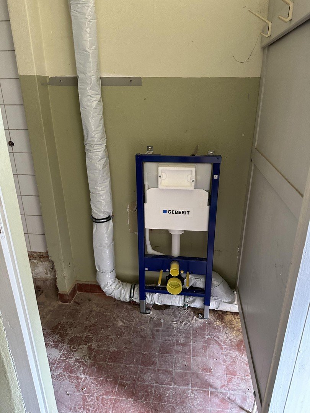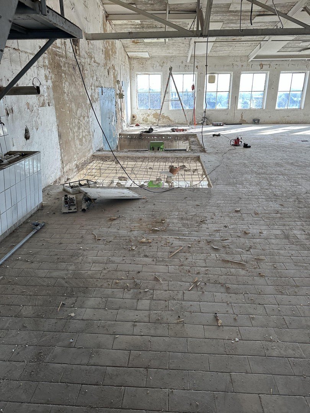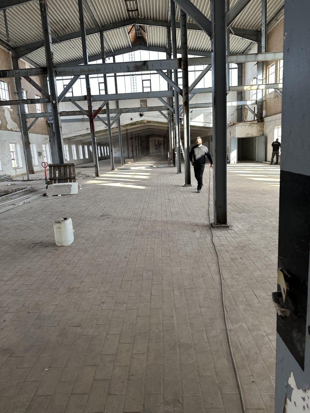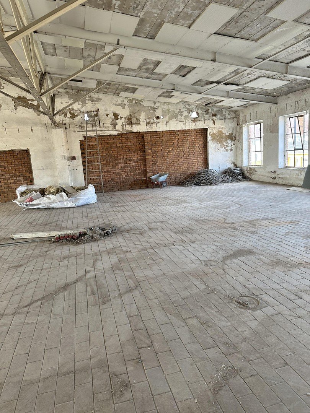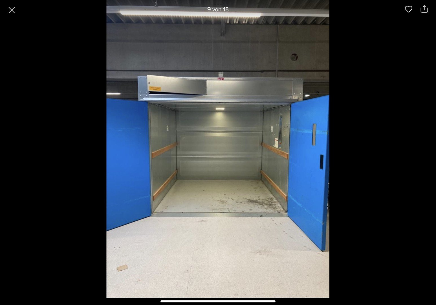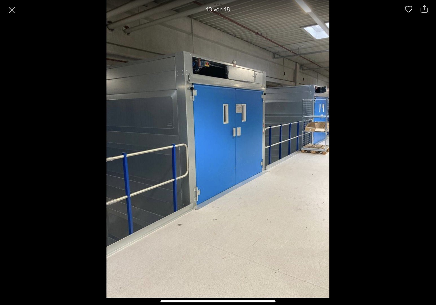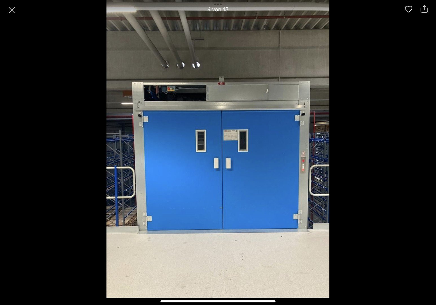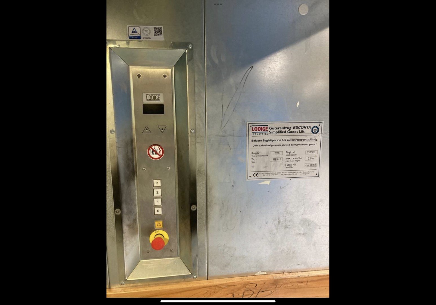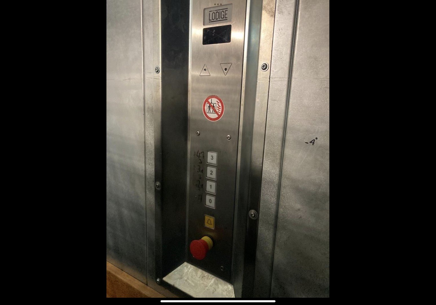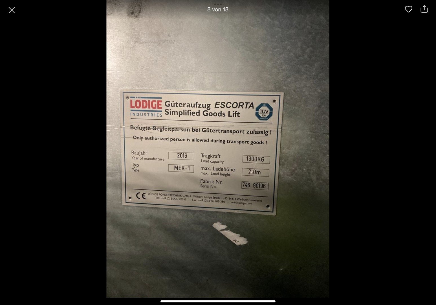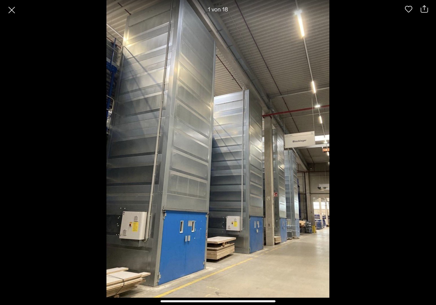- Immobilien
- Nordrhein-Westfalen
- Kreis Höxter
- Warburg (Hansestadt) - Alte Ziegelei
- A44/A7 Kassel Warburg Breuna 1-3500 sqm warehouse, ground floor/ 1st floor, elevators

This page was printed from:
https://www.ohne-makler.net/en/property/233008/
A44/A7 Kassel Warburg Breuna 1-3500 sqm warehouse, ground floor/ 1st floor, elevators
Obere Hilgenstock 2-8, 34414 Warburg – Nordrhein-WestfalenPlease read first !!! Please no PV / roof lease offers, we already have our own PV !
The hall areas are divisible from approx. 1200 square meters, it would also be indoor playground / climbing experience / bouncy castles / trampoline hall etc. conceivable !
We offer a hall complex in whole or in part with office facilities as well as toilets and two staircases consisting of a hall to be newly built if required, which is equipped with two sectional doors 4*4 meters as well as a mobile ramp and access to two freight elevators with a load capacity of 1.3 tons each approx. 205*3 meters at a height of 2 meters. The rear area of the hall is accessed by two further goods elevators. The hall is located on the ground floor, 1st floor and 2nd floor in our clinker brick building of the former Warburg food factory - available immediately or at a later date.
The hall complex is approx. 150 meters long and 25 - 32 meters wide, escape routes are provided via staircases, sanitary facilities could also be created.
The first floor has approx. 3400 square meters, plus a hall at ground level which also has approx. 700 square meters and a middle floor which is suitable as an office with a further approx. 300 square meters. The halls have a new fire alarm system and can be used as warehouses. They are illuminated with LED lamps. If electricity is required, we have a new 2 MW transformer on the premises. There is currently no heating, but this can be installed by the tenant or by agreement. The halls are approx. 25 -35 meters deep and approx. 150 meters long. The halls are approx. 3.20 - 10 meters high inside.
The halls have industrial clinker on the floors and partly asphalt / concrete. They are freshly painted.
We are looking for a long-term tenant or several tenants. If you have any questions, just give us a call.
We also offer partial areas from 1000 square meters!
Are you interested in this offer?
|
Object Number
|
OM-233008
|
|
Object Class
|
production / warehouse / commercial hall
|
|
Object Type
|
hall
|
|
Handover from
|
by arrangement
|
Rent & additional costs
|
Cold rent
|
on request (plus additional costs)
|
|
Additional costs without heating costs
|
1 €
|
Details
|
Condition
|
renovated
|
|
Level
|
1st floor
|
|
Total area
|
3500 m²
|
|
Warehouse/Production area
|
3500 m²
|
|
Open space
|
1000 m²
|
|
Year of construction
|
1975
|
|
Equipment
|
elevator
|
|
Infrastructure
|
public transport
|
Information on equipment
Brick floor, partly concrete floor, high load capacity, suitable for forklift trucks, with currently new fire alarm system and roller shutters. Freight elevators from lödige are currently being installed
Attention: ground floor / 1st floor / 2nd floor
Refurbishment / renovation / handover by arrangement
Location
Warburg near Breuna, approx. 20 KM to the VW plant in Kassel, located directly on the A44 near the A7 intersection, micro-locations in the industrial area behind the train station, 24/7 operation possible
Location Check
Energy
|
Energy certificate type
|
not legally required
|
Miscellaneous
Fischer & Bredehorn inev sepo GmbH
Willy Brandt Str 57
20457 Hamburg
GF. RA H.R. Bredehorn
AG Hamburg HRB 143 203
Broker inquiries not welcome!
Send a message directly to the landlord
Questions about the object? Show interest or arrange a viewing appointment?
Click here to send a message to the provider:
Offer from: Thomas Fischer
Diese Seite wurde ausgedruckt von:
https://www.ohne-makler.net/en/property/233008/
