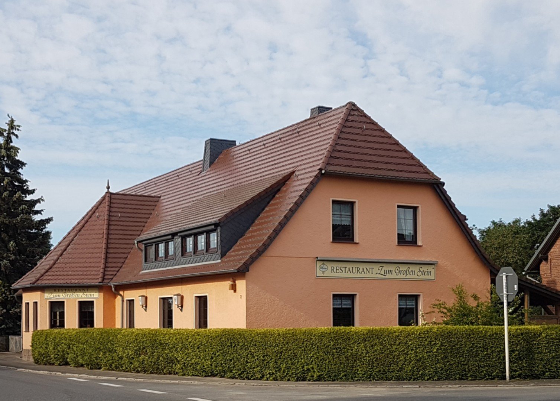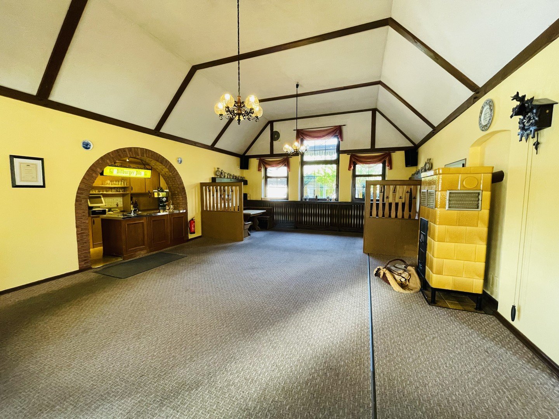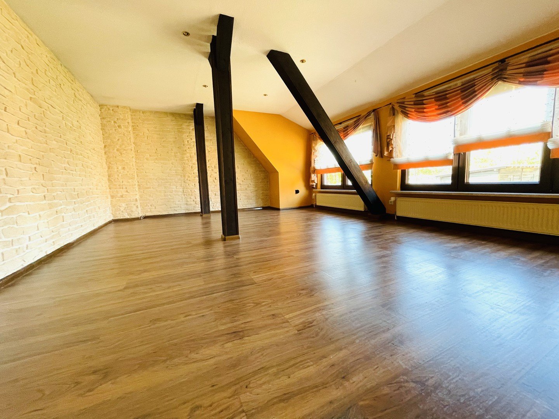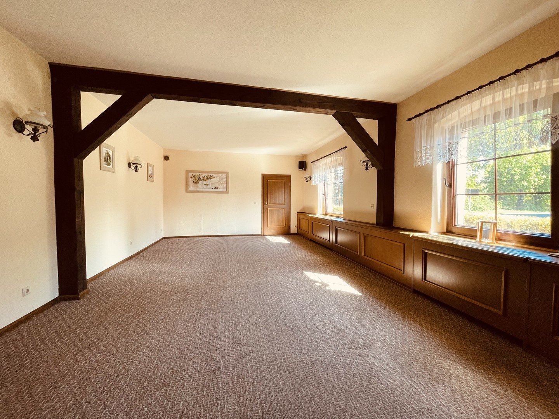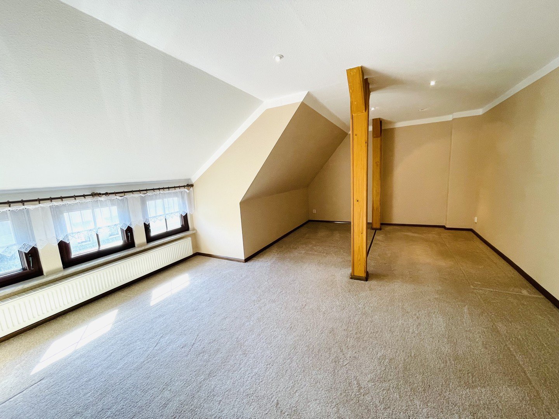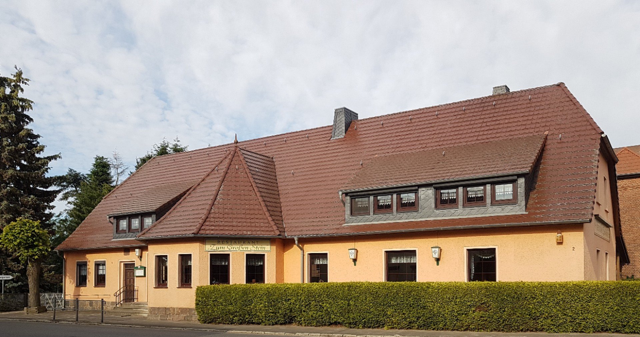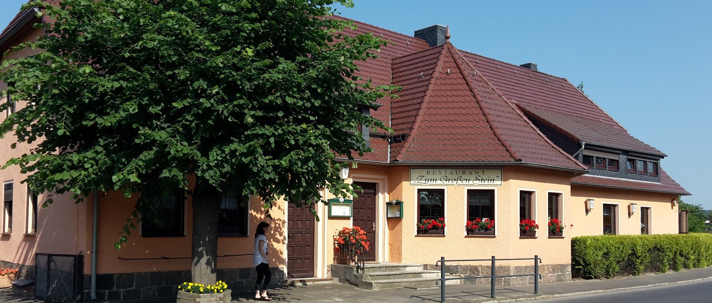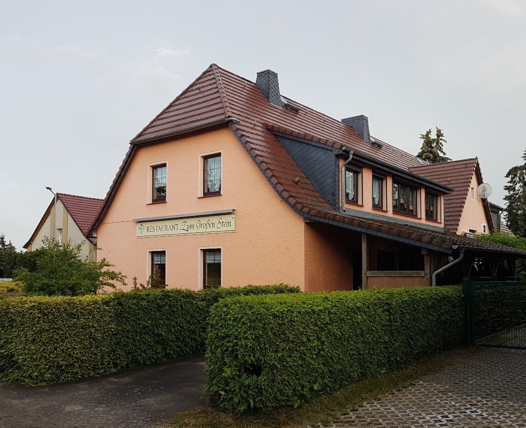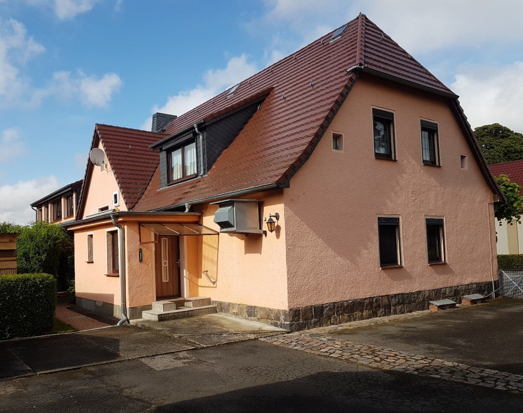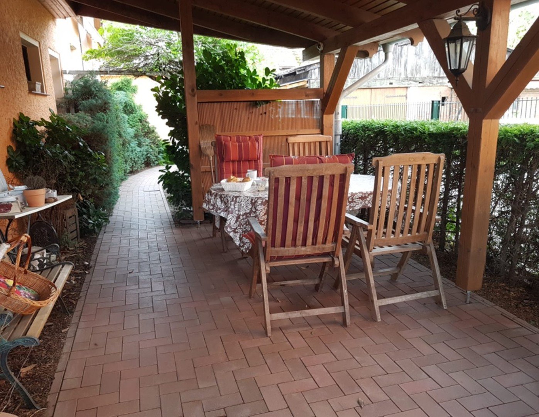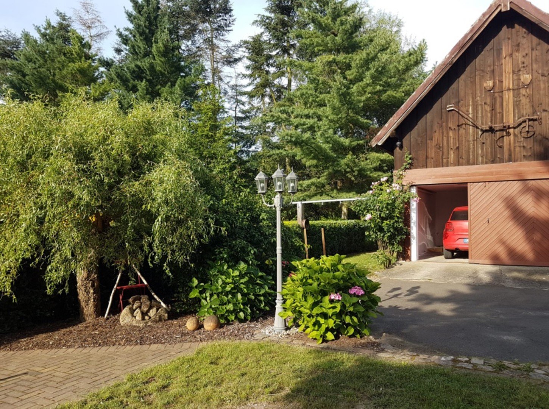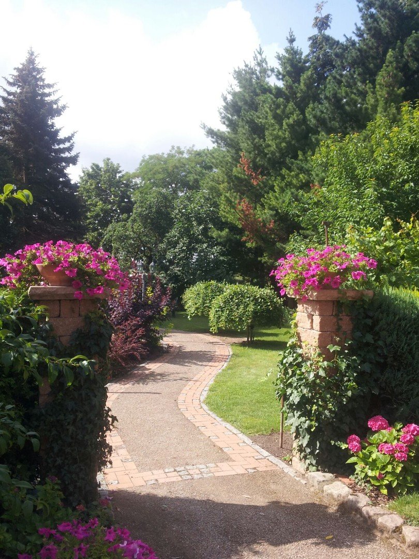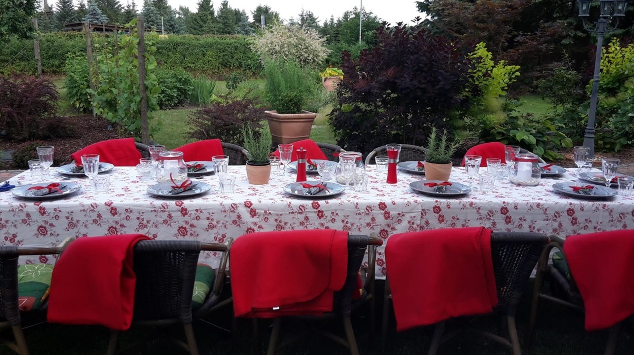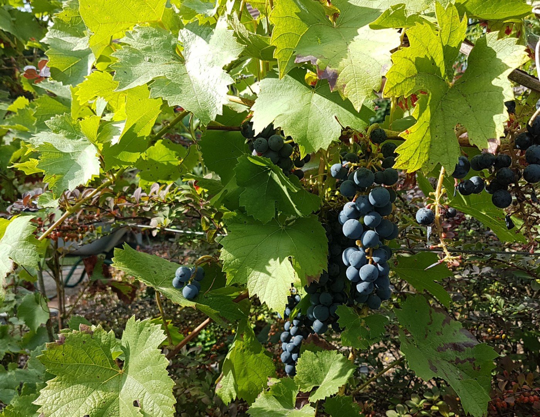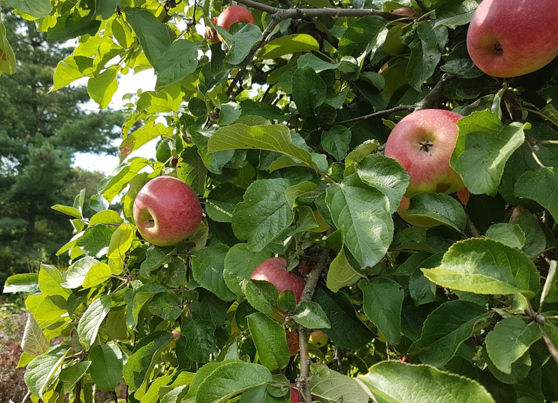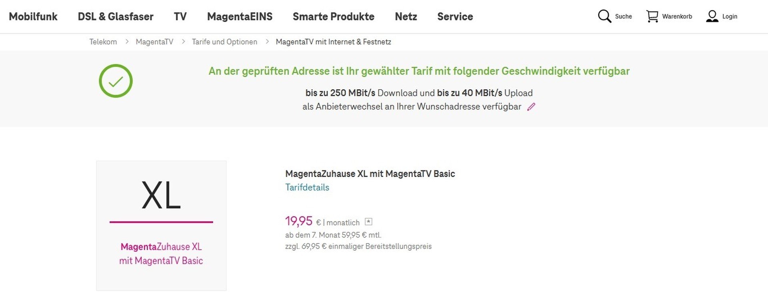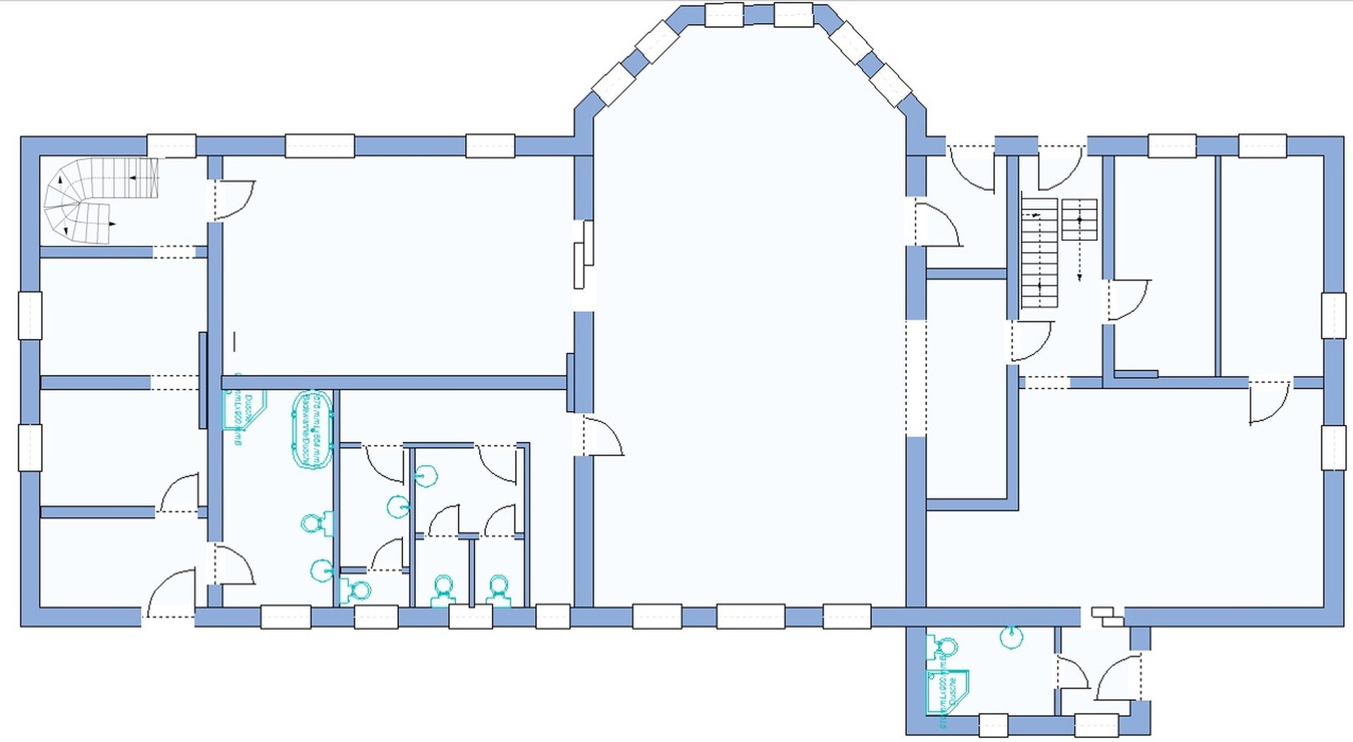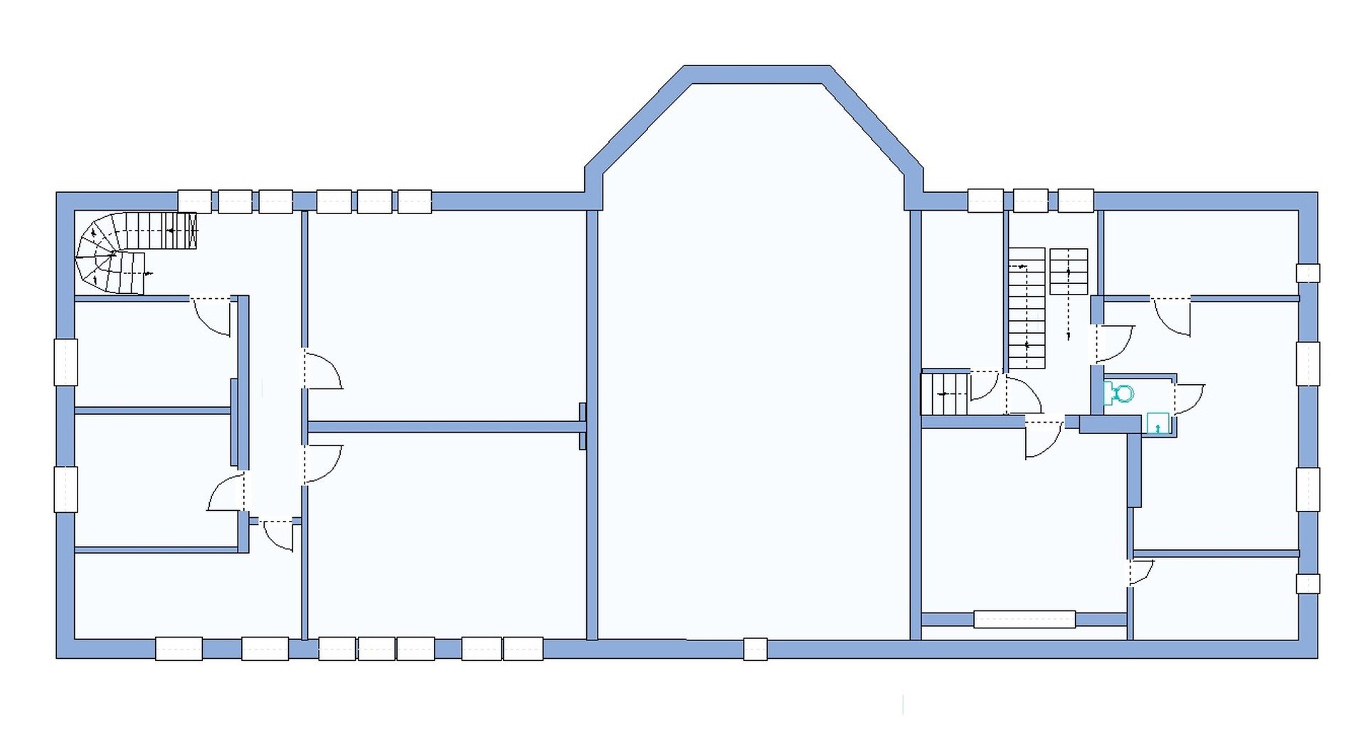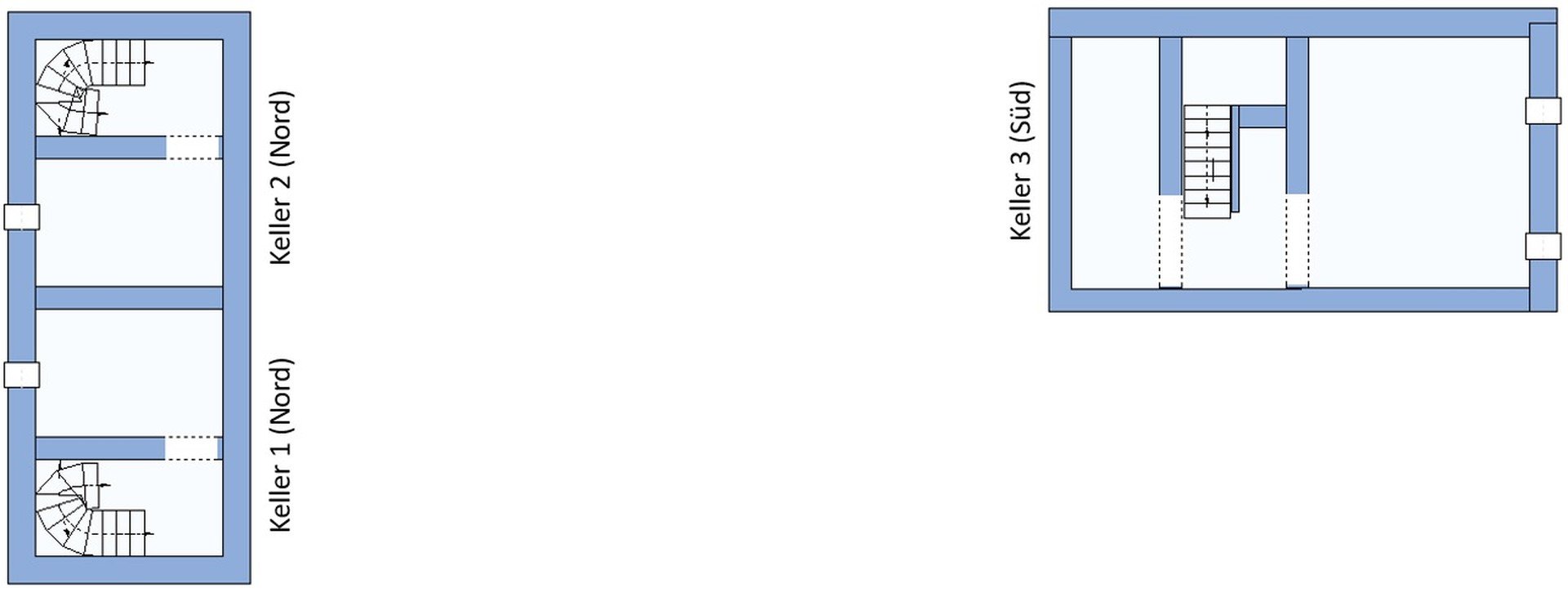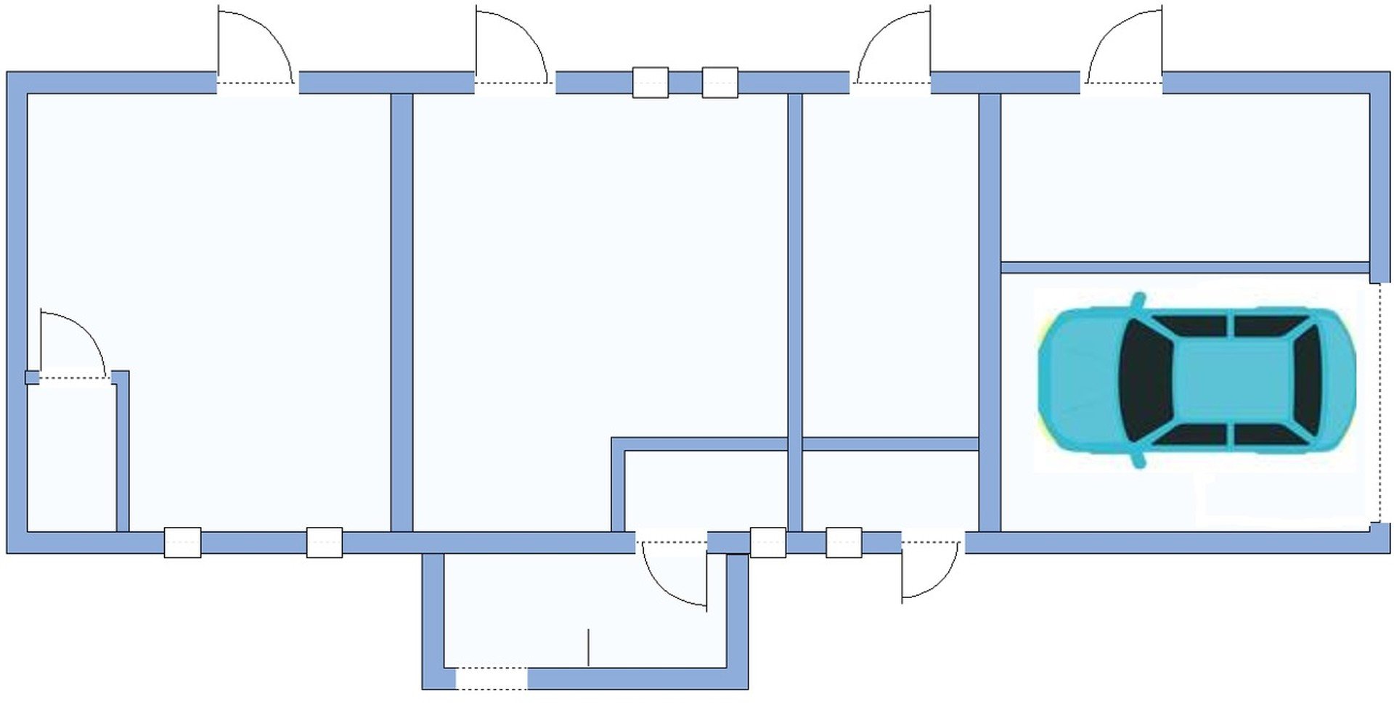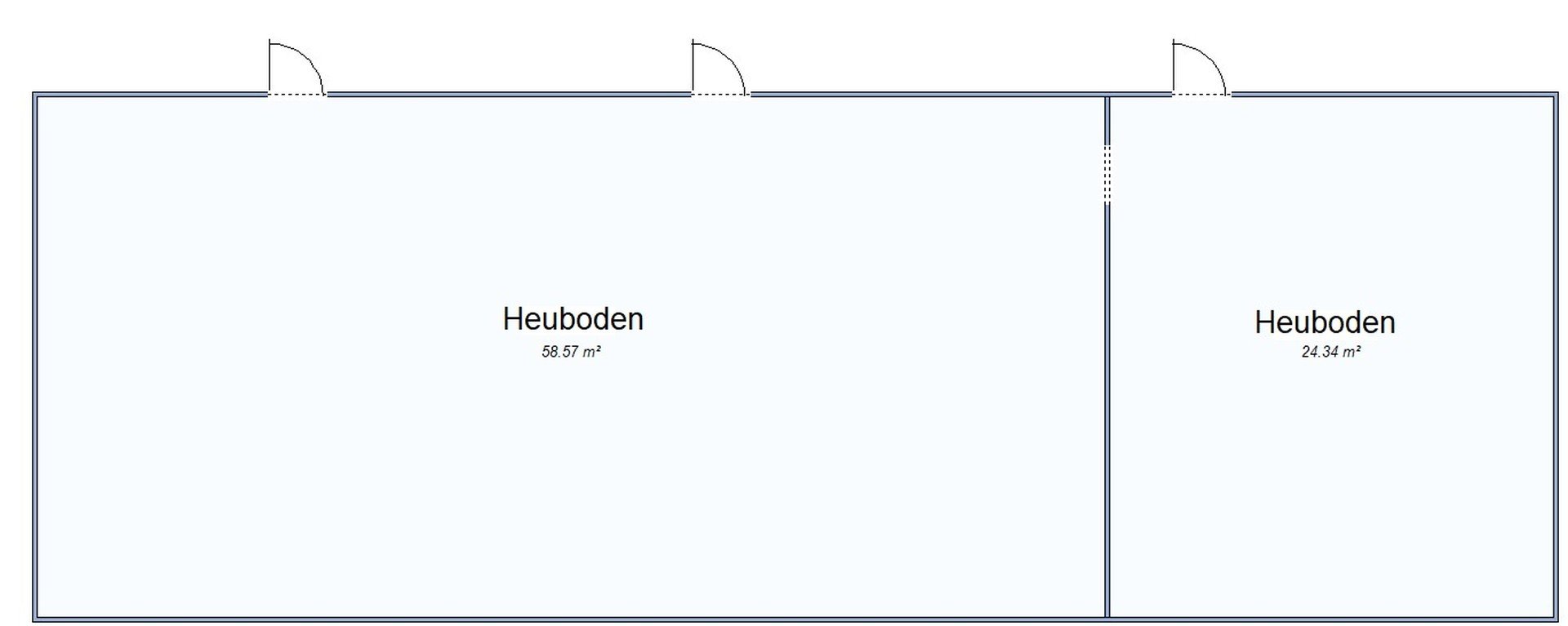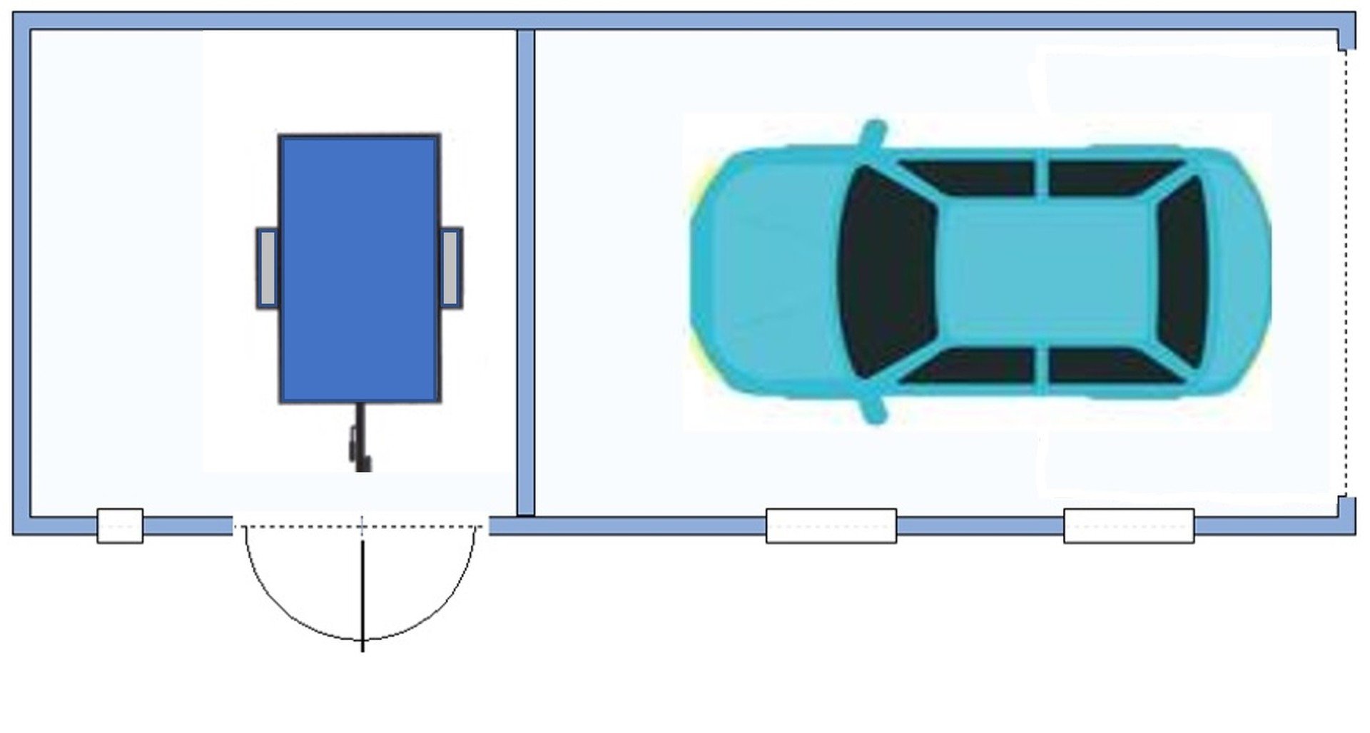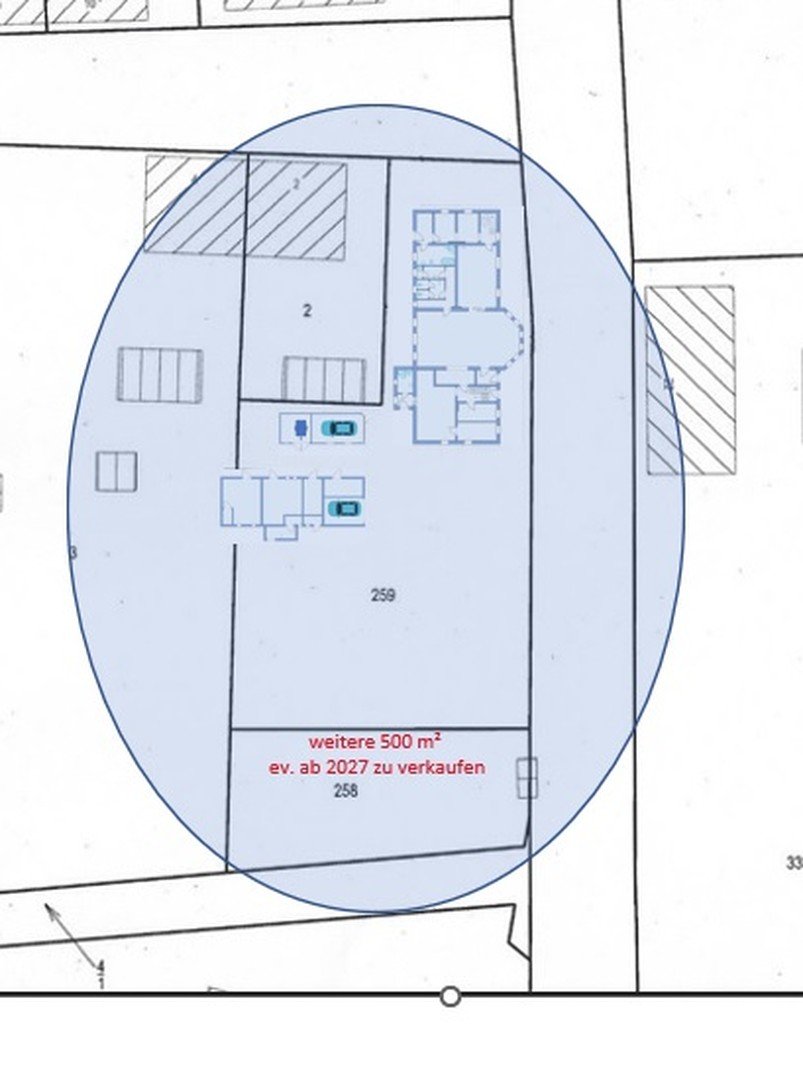- Immobilien
- Brandenburg
- Kreis Barnim
- Oderberg
- Residential and commercial building, practice, multi-generation house, residential projects

This page was printed from:
https://www.ohne-makler.net/en/property/228081/
Residential and commercial building, practice, multi-generation house, residential projects
Neuendorf 1, 16248 Oderberg (Oderberg-Neuendorf) – BrandenburgBeautiful residential and commercial building, built in 1908, without monument protection requirements with a plot area of 1600 m², available from April 2024. If required from 2027, adjoining parcel with 500 m² to be obtained additionally.
Two apartments and a former restaurant extend over a floor area of 27.3m x 10.1m / 235m² living space on the ground floor / 138m² on the upper floor.
There is also a 76m² walk-in attic (can be converted) and a 72m² loft.
The house has 11 rooms (2 bedrooms, 2 living rooms, 2 kitchens, 2 children's rooms, 3 bathrooms)
as well as a former restaurant (2 guest rooms, 1 large kitchen, guest WC, 2 storage rooms).
A conversion to 4-5 residential units is conceivable, rooms from 5m² to 75m² are currently available.
Three separate vaulted cellars (80 m² in total) offer additional possibilities for hobbies, wine or storage.
A spacious covered terrace/carport in the entrance area is available for your summer party or simply as additional parking space for cars.
A high-speed internet connection (hub directly in front of the house, currently 250 Mbit/s download for TV/internet) is available for working from home
Two courtyard entrances and 4 building entrances ensure convenient use of the area.
Sanitary facilities, windows and electrics were modernized about 25 years ago.
A central heating system (currently oil, gas connection is directly in front of the property) provides heat in the cold season. However, there is also the possibility of using approx. 700m² of roof space for sustainable energy/heat generation. The property is also suitable for deep drilling for economical/self-sufficient supply via geothermal energy.
In a 10-year review (at full occupancy, apartments & restaurant) an average of 5355 liters of heating oil were required for hot water supply and heating. (Average heating costs approx. 3100€/year)
The buyer will find a very solid and well-preserved building fabric (solid traditional brickwork, base of the house fieldstone masonry).
The roof was renewed in 2003 with beautiful engobed plain tiles and the gable is 1/3 hipped, as is very common in the region.
The house impresses with its value, the outdoor facilities and the wide range of possible uses
and it leaves plenty of room for creativity. You can realize your dreams here.
Commercial use, but also residential projects or a multi-generation house are conceivable. The buyer also has access to two outbuildings.
1st outbuilding 73m², for hobby, apartments, vacation homes or business, garage and workshop, upstairs there is a beautiful former hayloft (80m²)
2nd outbuilding 28 m², for garage, hobby, lawn tractor or garden tools
A large garden (protected from view by a privet hedge) with old trees for barbecues or a playground, is also suitable for the construction of a further residential building (building planning information - land-use planning for the district of Barnim is available).
The entire property can be described as unencumbered.
Are you interested in this house?
|
Object Number
|
OM-228081
|
|
Object Class
|
house
|
|
Object Type
|
multi-family house
|
|
Handover from
|
April 30, 2024
|
Purchase price & additional costs
|
purchase price
|
345.000 €
|
|
Purchase additional costs
|
approx. 27,179 €
|
|
Total costs
|
approx. 372,179 €
|
Breakdown of Costs
* Costs for notary and land register were calculated based on the fee schedule for notaries. Assumed was the notarization of the purchase at the stated purchase price and a land charge in the amount of 80% of the purchase price. Further costs may be incurred due to activities such as land charge cancellation, notary escrow account, etc. Details of notary and land registry costs
Does this property fit my budget?
Estimated monthly rate: 1,254 €
More accuracy in a few seconds:
By providing some basic information, the estimated monthly rate is calculated individually for you. For this and for all other real estate offers on ohne-makler.net
Details
|
Condition
|
modernized
|
|
Number of floors
|
2
|
|
Usable area
|
529 m²
|
|
Bathrooms (number)
|
3
|
|
Bedrooms (number)
|
2
|
|
Number of garages
|
2
|
|
Number of carports
|
1
|
|
Number of parking lots
|
1
|
|
Flooring
|
laminate, carpet, tiles
|
|
Heating
|
central heating
|
|
Year of construction
|
1908
|
|
Equipment
|
terrace, garden, basement, shower bath, fitted kitchen, guest toilet
|
|
Infrastructure
|
pharmacy, grocery discount, general practitioner, kindergarten, primary school, public transport
|
Location
The property is located northeast of Berlin, conveniently in the Oderberg district of Neuendorf. Neuendorf is embedded in a charming environment of fields and forests with high recreational value. Direct access to nature with riding and hiking trails (mixed and coniferous forest) or nature observation is given.
The district is home to about 80 inhabitants. There is an intact neighborhood and village community with mutual appreciation.
The biosphere reserve Schorfheide-Chorin, the nature park Unteres Odertal and the third largest natural lake in Brandenburg - the Parsteiner See are in the immediate vicinity.
A public transport stop is only 50 m away with lines to Angermünde, Bad Freienwalde and Eberswalde. These middle centers can be reached in 20-30 min.
Educational institutions, kindergartens, doctors, shopping facilities can be found within a radius of 3 km.
Location Check
Energy
|
Energy efficiency class
|
H
|
|
Energy certificate type
|
demand certificate
|
|
Main energy source
|
oil
|
|
Final energy demand
|
255.00 kWh/(m²a)
|
Miscellaneous
There are no additional brokerage costs for the buyer.
Please understand that we can only accept inquiries with your full name, full address and telephone number.
Viewing appointments are possible after prior telephone arrangement, usually at short notice.
Contact person: Jörg Hieronimus, Mobile: 0152-59597453
Broker inquiries not welcome!
Topic portals
Send a message directly to the seller
Questions about this house? Show interest or arrange a viewing appointment?
Click here to send a message to the provider:
Offer from: Hieronimus
Diese Seite wurde ausgedruckt von:
https://www.ohne-makler.net/en/property/228081/
