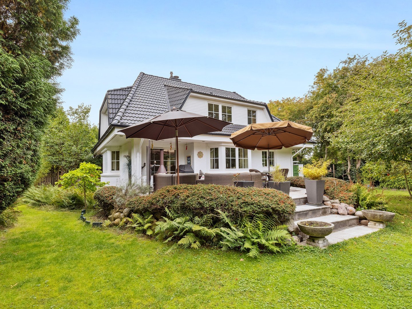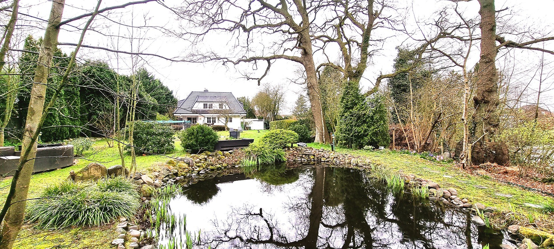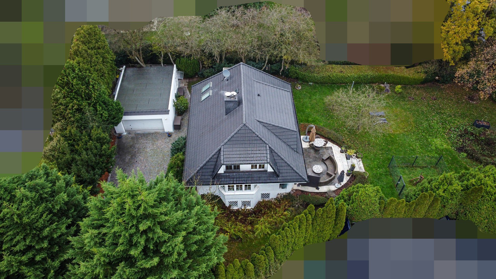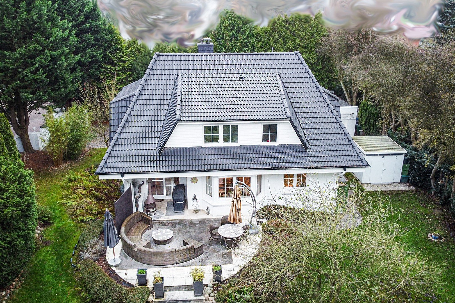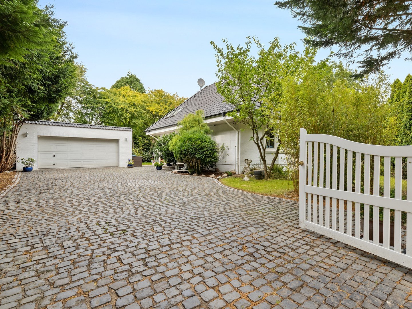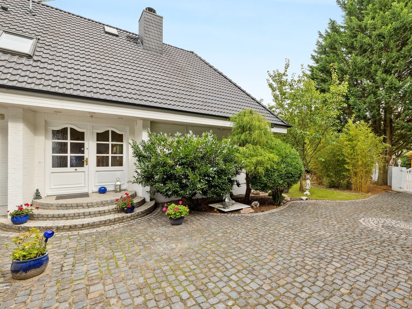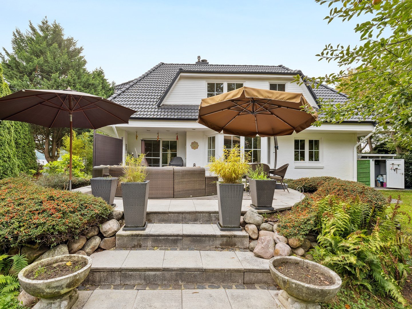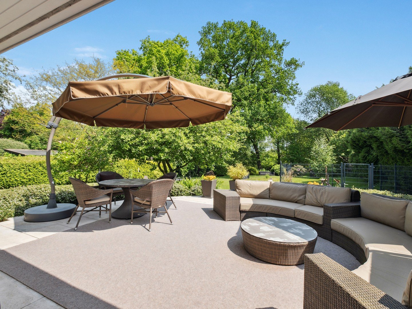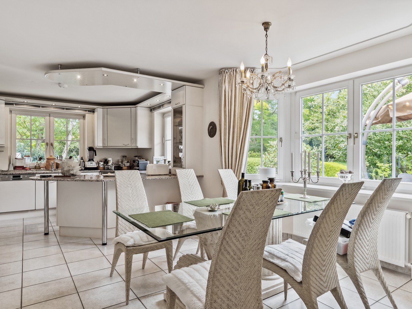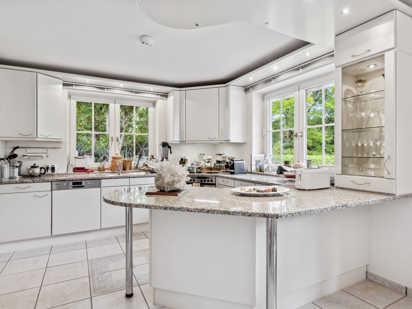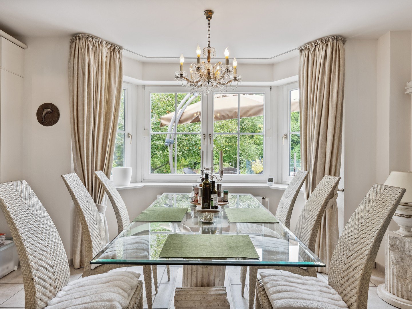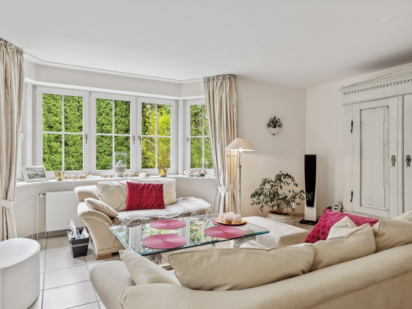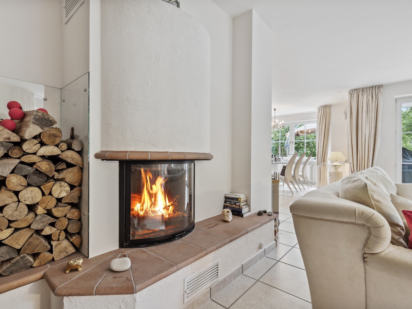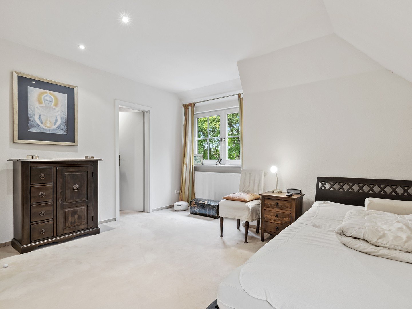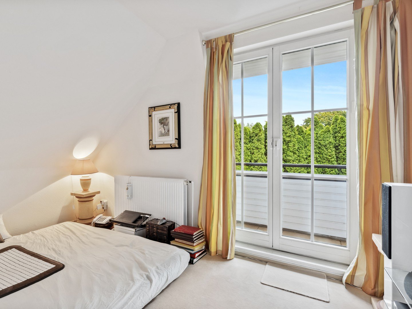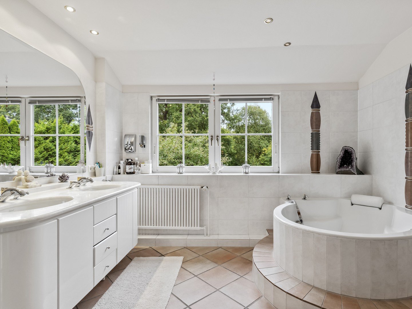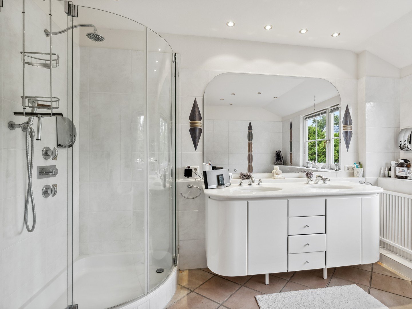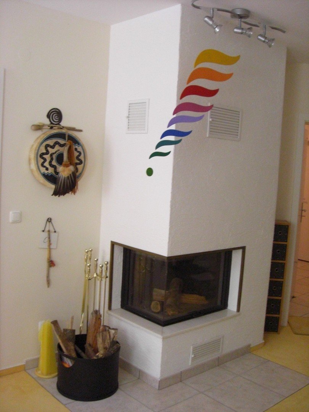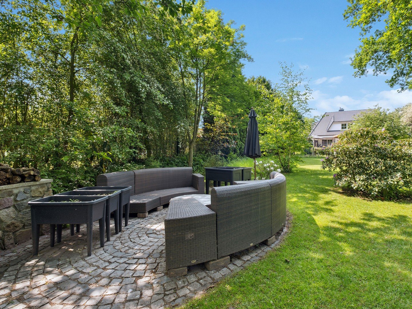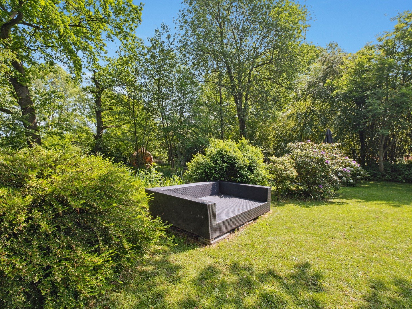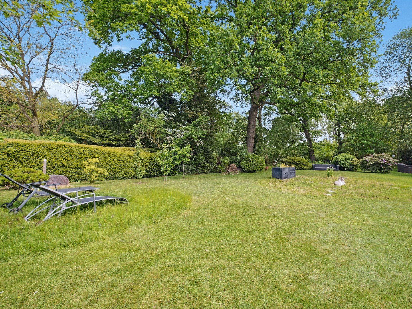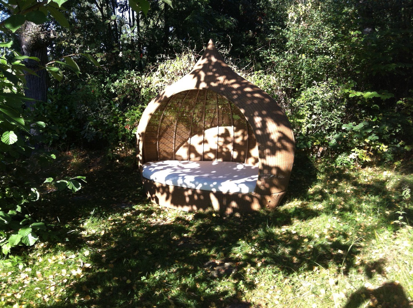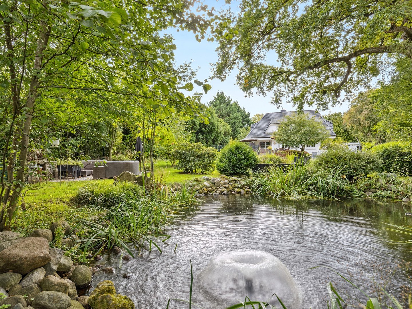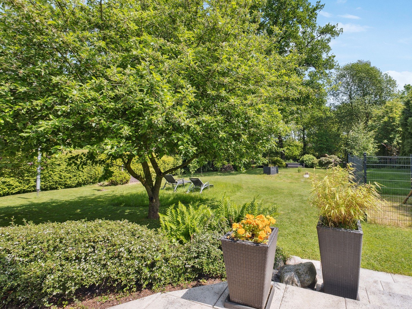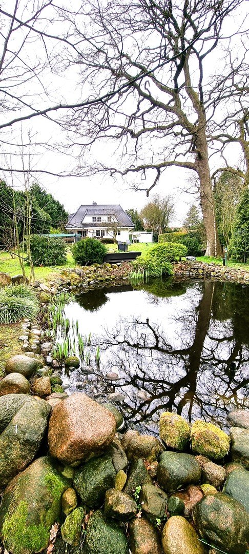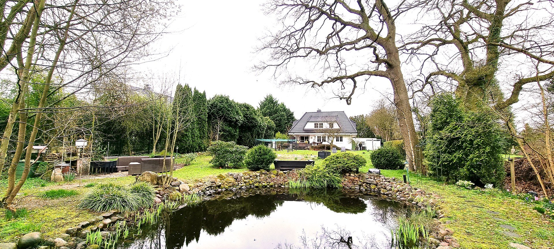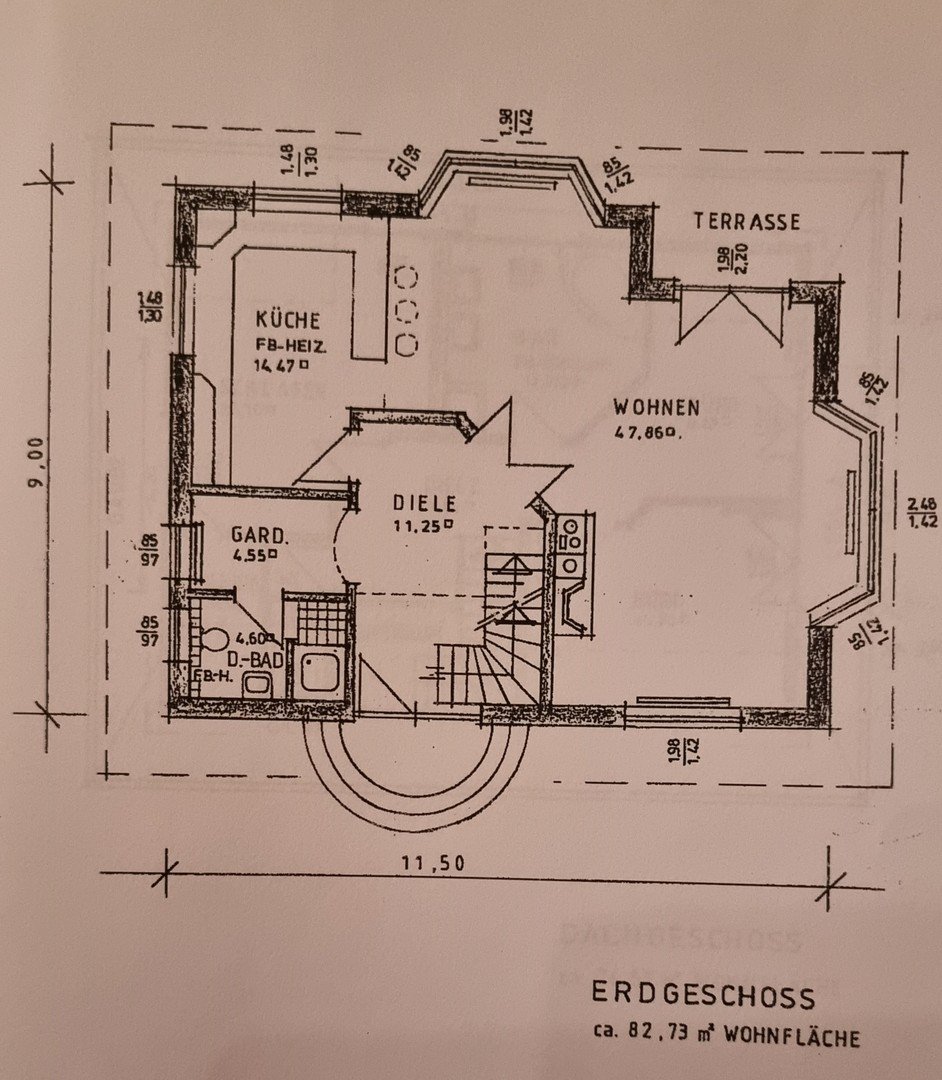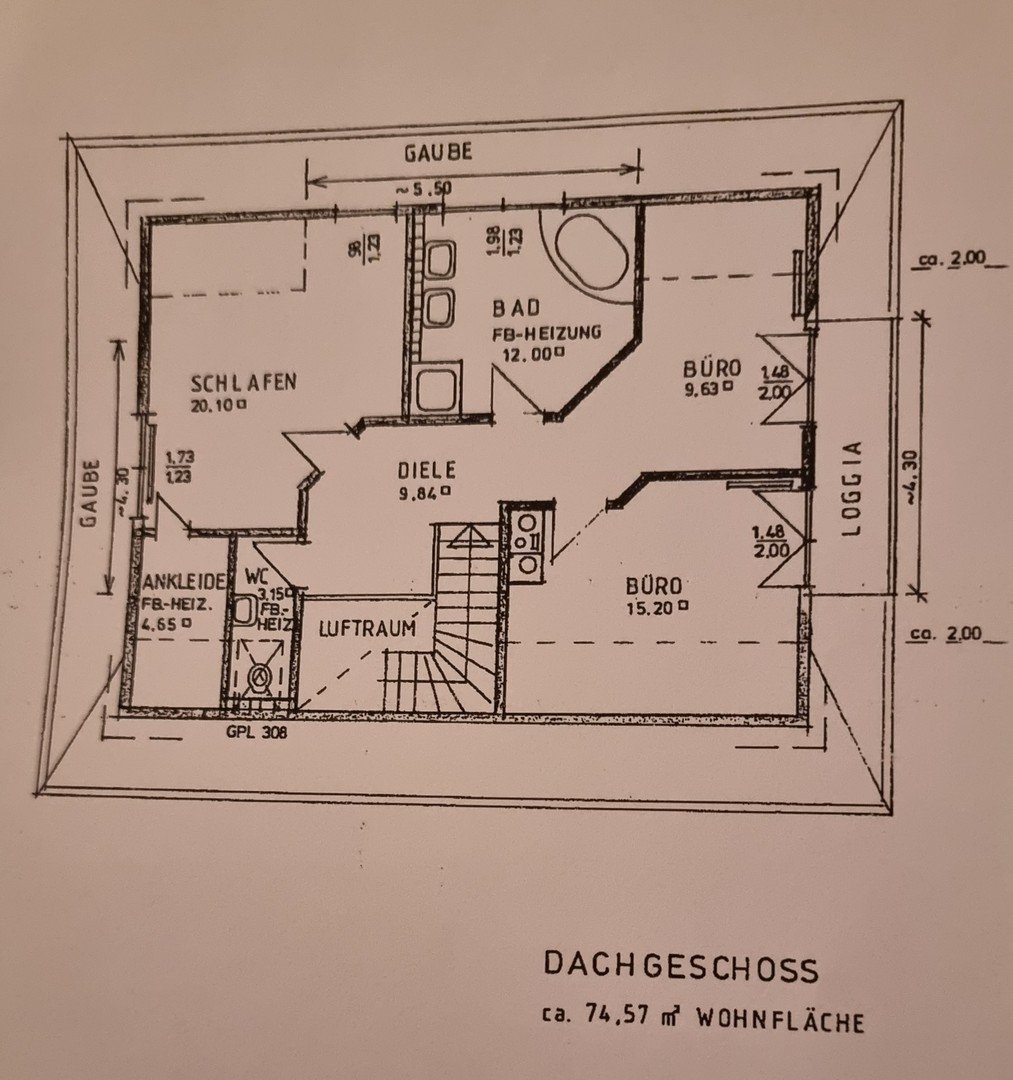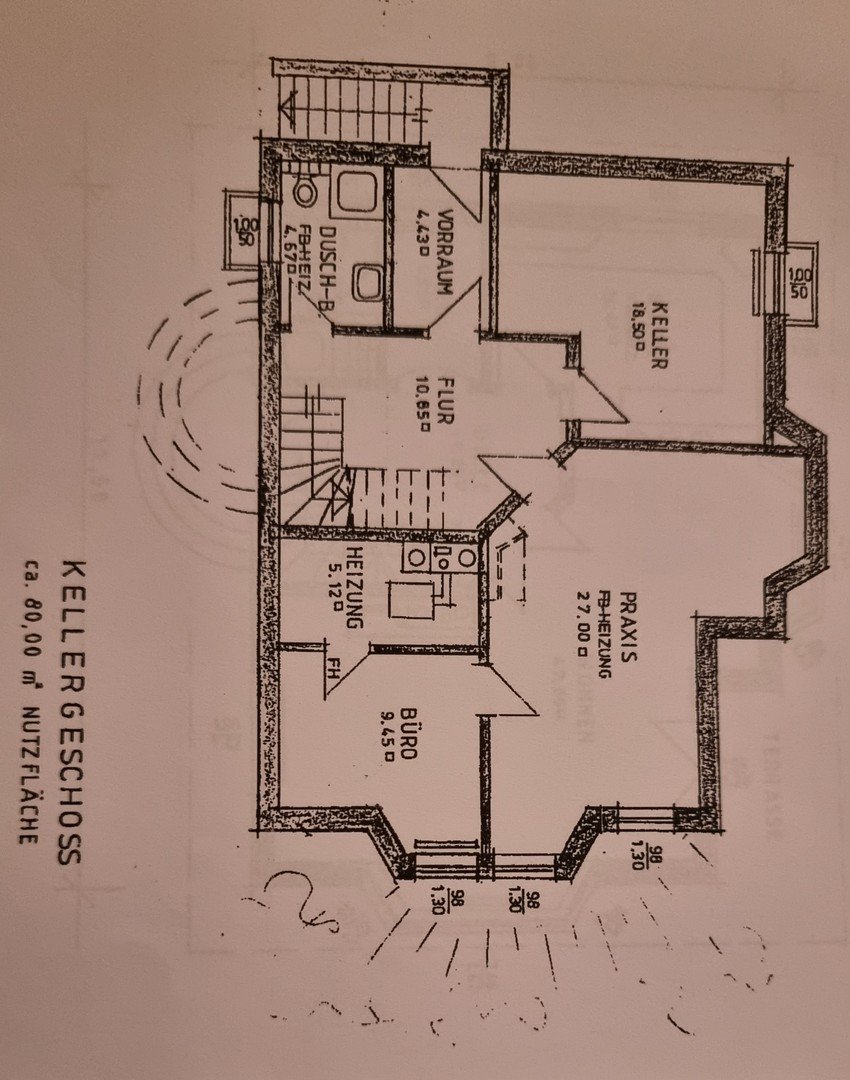- Immobilien
- Schleswig-Holstein
- Kreis Stormarn
- Braak
- FROM PRIVATE! The very special detached house with granny apartment! Stylish and with lots of extras!

This page was printed from:
https://www.ohne-makler.net/en/property/223053/
FROM PRIVATE! The very special detached house with granny apartment! Stylish and with lots of extras!
22145 Braak – Schleswig-HolsteinOpen the door to your new home, a detached detached house with 155 square meters of living space, with the highest security standards and self-sufficient features.
The first glance through the automatically opening garden gate gives you a full view of the white, graceful-looking two-storey house, the 52 m² double garage and the spacious driveway paved with granite stone.
An almost inconspicuous gem from the outside with the highest level of security, 7000 l oil tank (possibility for solar on the garage roof), emergency generator and self-catering garden on a 1720 m² plot.
Step into a special property with many extras, a garden that will enchant you, with its own large pond, fully planted vegetable beds and lawn robot.
The house was built in 1994 and is equipped with double-glazed, bullet-proof windows to A3 standard and various security systems, including on the doors. There are automatic motion detectors around the house and three cameras to the front. A rainwater harvesting system can be installed immediately, and the fiber optic connection has also been laid right into the house.
The as-new, non-smoking house with an additional 60 m² 2-room granny apartment in the basement with natural light, underfloor heating, fireplace and private entrance invites you to linger.
You are welcomed into a bright, high and light tiled entrance area, with a shower room/WC for guests, a checkroom with built-in cupboard and access to the open, almost 65 m² kitchen/living room area. The ceiling height throughout the house and in the basement is a high 2.50 m.
The view through the double doors into the living/dining area gives you pause, the approx. 50 m² terrace, the generously designed garden with many cozy seating areas and a specially created round bed, a pond and columned fruit provide a secure feeling of self-sufficiency. The bright Mediterranean-style furnishings, the open fireplace in the living room and an oven in the dining area, the underfloor heating and additional radiators leave nothing to be desired in terms of warmth and coziness.
The approx. 14 m² open, bright kitchen with counter, osmosis system and Colani sink invites you to spend evenings with friends.
The wooden staircase leading to the approx. 75 m² carpeted attic, a small gallery, 2 bedrooms, an elegantly equipped bathroom with shower and a study with access to the approx. 8 m² secluded loggia fit into the overall picture of an open, bright house. The master bedroom of approx. 25 m² has a walk-in dressing room with natural light. The second bedroom of approx. 15 m² also leads to the loggia.
A wellness area has been created in the approx. 12 m², brightly tiled bathroom with high-quality materials, a French corner bath, shower and a direct view of the green garden. A separate WC and a small attic complete the upper area.
Direct access to the granny apartment is from the rear of the house, out of sight. A multi-security door leads through an entrance area into the hallway. It is possible to install a kitchenette here. The entire basement is tiled and has underfloor heating in the living rooms and WC/shower room and a fireplace in the approx. 27 m² living room.
Adjacent to the bright living room is an approx. 10 m² bedroom. Behind it, separated by a double door, is the boiler room.
The hallway leads to a separate, approx. 18.5 m² basement with laundry room and infrared sauna. Here too, all windows are equipped with various security systems and are also completely barred.
Are you interested in this house?
|
Object Number
|
OM-223053
|
|
Object Class
|
house
|
|
Object Type
|
single-family house
|
|
Is occupied
|
Vacant
|
|
Handover from
|
by arrangement
|
Purchase price & additional costs
|
purchase price
|
990.000 €
|
|
Purchase additional costs
|
approx. 76,245 €
|
|
Total costs
|
approx. 1,066,245 €
|
Breakdown of Costs
* Costs for notary and land register were calculated based on the fee schedule for notaries. Assumed was the notarization of the purchase at the stated purchase price and a land charge in the amount of 80% of the purchase price. Further costs may be incurred due to activities such as land charge cancellation, notary escrow account, etc. Details of notary and land registry costs
Does this property fit my budget?
Estimated monthly rate: 3,623 €
More accuracy in a few seconds:
By providing some basic information, the estimated monthly rate is calculated individually for you. For this and for all other real estate offers on ohne-makler.net
Details
|
Condition
|
as good as new
|
|
Number of floors
|
1
|
|
Usable area
|
80 m²
|
|
Bathrooms (number)
|
2
|
|
Bedrooms (number)
|
2
|
|
Number of garages
|
1
|
|
Number of parking lots
|
4
|
|
Flooring
|
carpet, tiles
|
|
Heating
|
other
|
|
Year of construction
|
1994
|
|
Equipment
|
balcony, terrace, garden, basement, full bath, shower bath, sauna, fitted kitchen, guest toilet, fireplace
|
|
Infrastructure
|
pharmacy, grocery discount, general practitioner, kindergarten, primary school, middle school, public transport
|
Information on equipment
1. data and facts
- Year of construction 1994
- Living space 155 m²
- Useful area basement 72 m²
- Double garage 52 m²
- Plot of land 1720 m²
- 6 rooms:
- open living/dining area on the first floor
- 2 bedrooms and 1 office in the attic
- Living room and 1 bedroom in the basement
- Oil heating
- Fiber optics laid to the house
- Ceiling height in the entire house (including basement) 2.50m
2. special features:
a) Security
- 7000l heating oil underground tank
- Rainwater utilization system (not connected)
- 1 wood-burning stove, 2 fireplaces
- 9KW emergency generator with automatic system, integrated into the house electrics
- Security system:
- Lockable olives and mushroom head locking system
- Grilles in front of the windows in the cellar and partly on the first floor
- Multi-point locking system retrofitted on all doors
- Windows with insulated glass and bullet-proof to A3 standard
- Motion detectors around the house and 3 cameras
- Property largely hidden from view
- Village pond bordering the property
- Located on a private road
b) Comfort:
- Underfloor heating on the first floor and basement (living rooms + shower room), additionally on the ground floor
first floor with radiators
- Attic with radiators
- Attic bathroom with underfloor heating
- Bedroom bioenergetically designed
- Double garage 52 m² with adjoining storage room
- Biohort tool shed for all garden tools
- Self-catering garden with many sockets
- Own large pond
- 2 open fireplaces, 1 wood-burning stove with cooking facilities
- Fiber optics laid into the house
- Electric entrance gate and garage with remote control
- Garden laid with many sockets
- Bathroom with large French corner bath
- Many built-in wardrobes and precisely fitting shelves
- Small dressing room with natural light in the bedroom
- Infrared sauna in the basement
3rd first floor
- Total approx. 82.7 m²
- Living/dining area approx. 47.8 m²
- Kitchen approx. 14.5 m²
- Guest bathroom with shower approx. 4.6 m²
- Hallway approx. 11.2 m²
- Wardrobe approx. 4.55 m²
- Terrace approx. 50 m²
- Ceiling height 2.50 m
- Light tiled
- Underfloor heating with additional radiators
- Open kitchen/dining area
- Kitchen with counter, Colani sink and osmosis system
- Terrace approx. 50m² accessible from the living room
- Fireplace in the living room area, stove in the dining area
4th attic floor
- Total approx. 74.5 m²
- Bedroom approx. 24.7 m² including dressing room
- Children's room approx. 15 m²
- Bathroom approx. 12 m²
- Hallway approx. 9.8 m²
- Loggia approx. 8.5 m²
- Guest WC approx. 3.15 m²
- Carpeted floor
- Small attic
- Radiators. Underfloor heating in bathtub/shower room and WC
5. granny apartment - practice rooms
- Total 72 m²
- Living room - practice room approx. 27 m²
- Bedroom - office approx. 9.45 m²
- Shower-bathroom approx. 4.7 m²
- Entrance area with built-in cupboard approx. 4.4 m²
- Cellar and laundry room approx. 18.5 m²
- Hallway / kitchen approx. 10.8 m²
- Boiler room approx. 5.1 m²
- Cellar designed as granny apartment, 2 rooms
- Tiled with underfloor heating
- Daylight windows in the living room and study/bedroom
- Fireplace in the spacious living room
- WC-bathroom with shower and window
- Separate entrance with secure door
- Kitchen installation possible in the hallway
- Very large laundry/storage room
- Infrared sauna
Location
The municipality of Braak lies in the Stormarn district of Schleswig-Holstein and is located in the Hamburg metropolitan region. The village has 978 inhabitants and covers an area of approx. 750 ha. Braak was first mentioned in a document in 1256, but was probably founded around 1245.
TOP location of the detached house in a private road in the countryside with direct access to Hamburg.
The municipality of Braak is home to the Braak day nursery including crèche and is a member municipality of the Stapelfeld school association. This maintains its own elementary school as an open all-day school with afternoon and vacation care in Stapelfeld.
Secondary schools are located in the surrounding municipalities such as Trittau, Barsbüttel and Großhansdorf.
The Braaker Mühle is the town's landmark building.
Distances:
- Public bus connection approx. 10 minutes on foot
- Hamburg main station approx. 22 km - 20 minutes by car
- Timmendorfer Strand Baltic Sea approx. 60km - 40 min
- North Sea approx. 100km - 1h
Location Check
Energy
|
Energy efficiency class
|
D
|
|
Energy certificate type
|
demand certificate
|
|
Main energy source
|
oil
|
|
Final energy demand
|
129.50 kWh/(m²a)
|
Miscellaneous
Be inspired by the quiet, stylish security house, surrounded by tall cypresses and evergreen hedges with exclusive access to the village pond. Here you can unwind, relax from the stresses of everyday life, cool your feet in your own pond and enjoy sunbathing, snacking on your own fruit and vegetables in the various seating areas.
The complete interior furnishings, various custom-fit cupboards and shelves as well as the infrared sauna can be taken over on request.
Broker inquiries not welcome!
Topic portals
Diese Seite wurde ausgedruckt von:
https://www.ohne-makler.net/en/property/223053/
